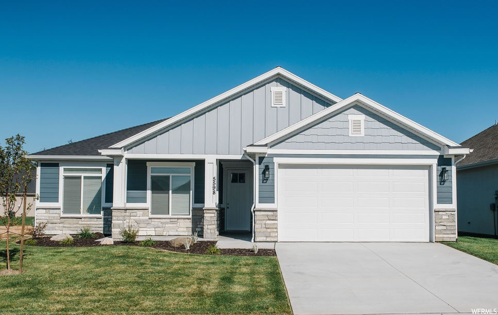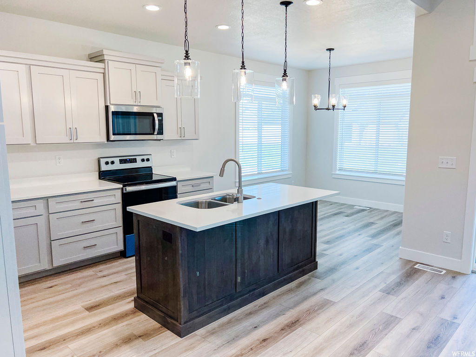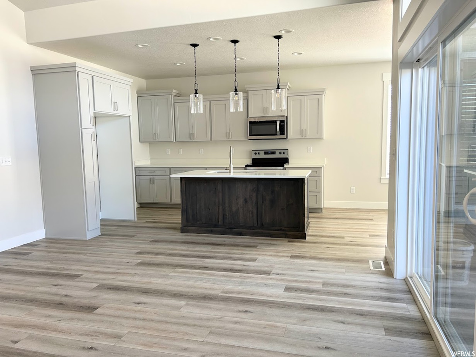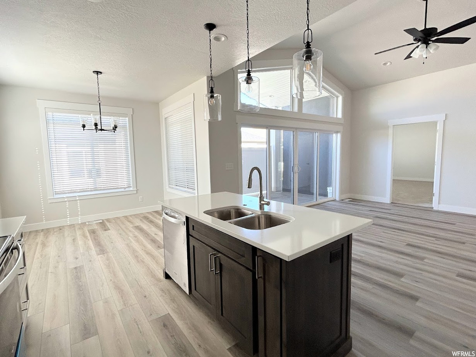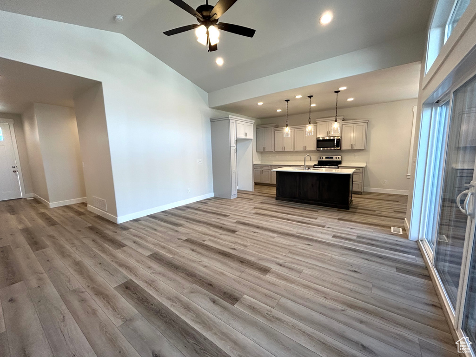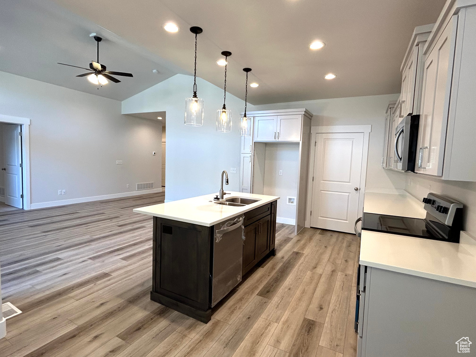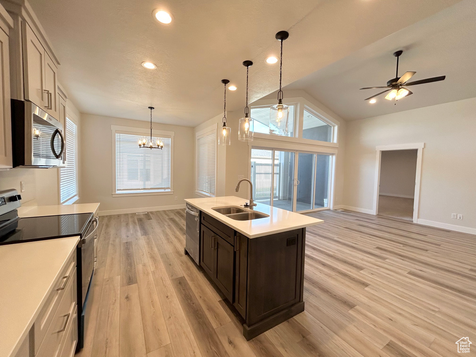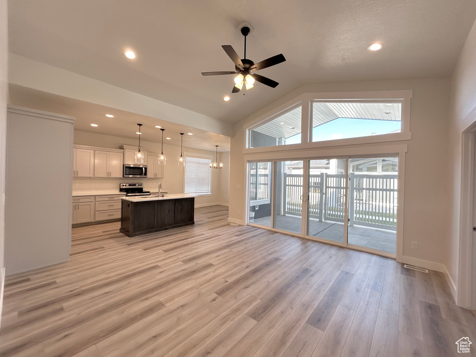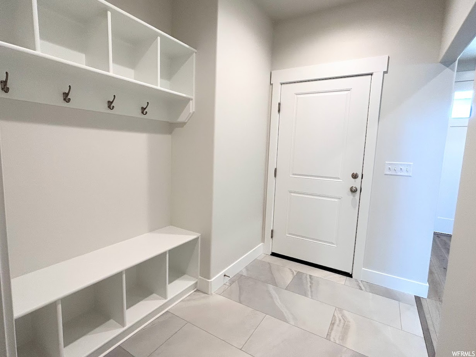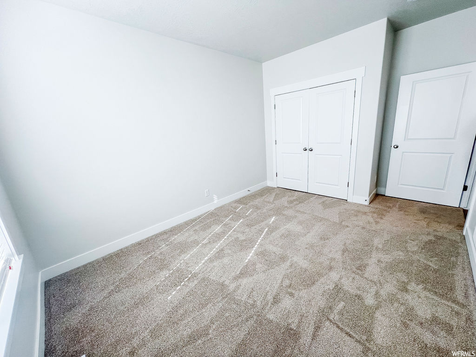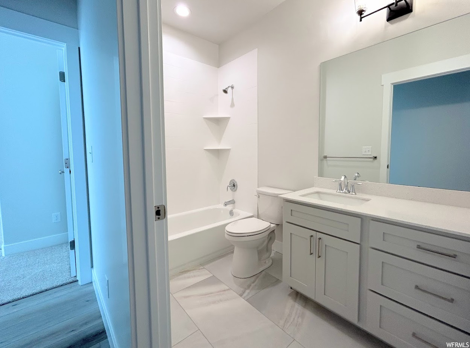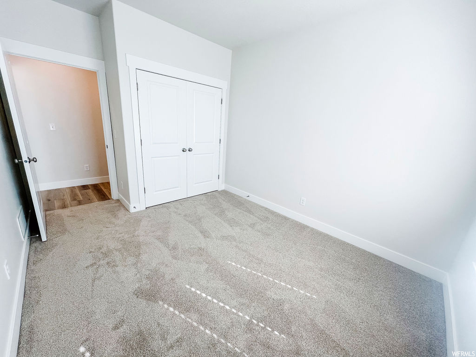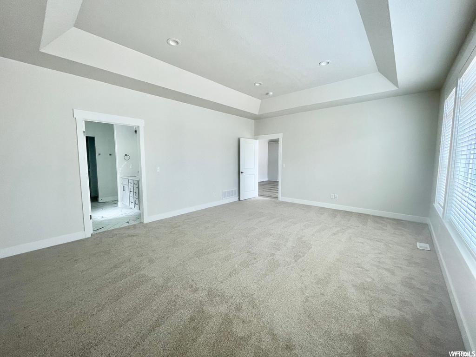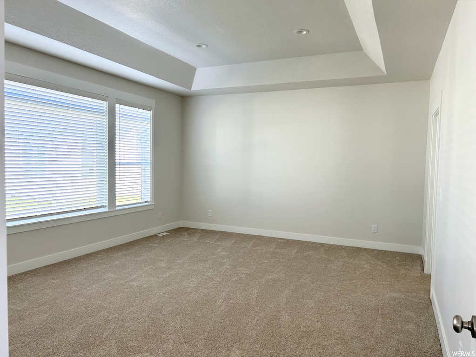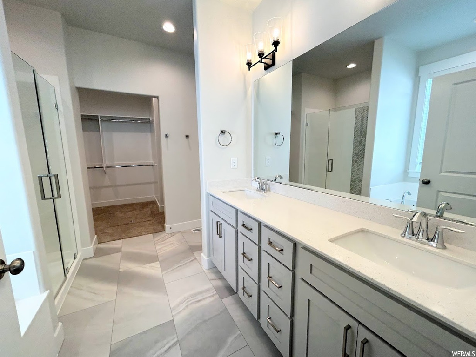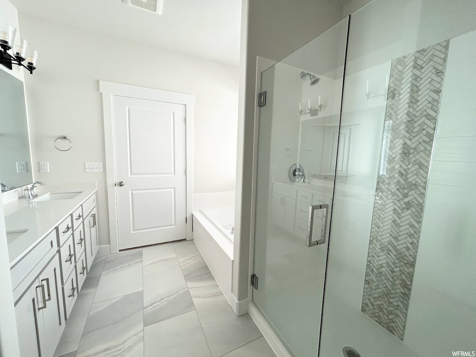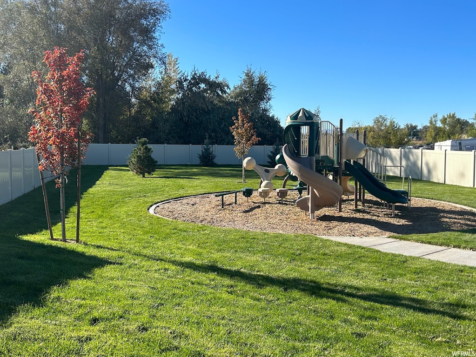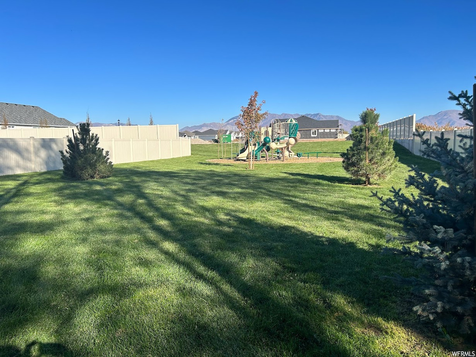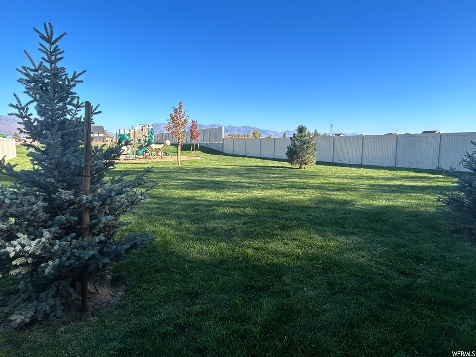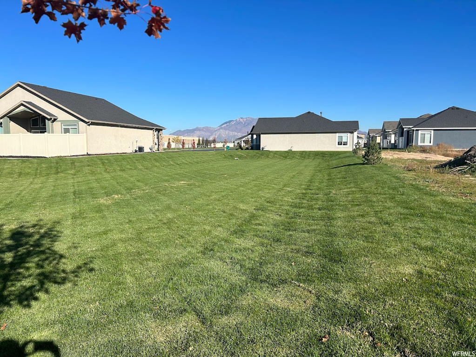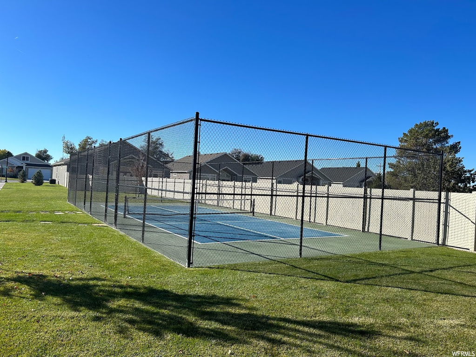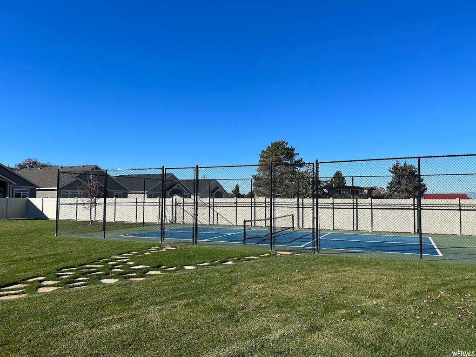Property Facts
HUGE LENDER INCENTIVE !!! Use our preferred lender and receive 5% towards closing cost or take 3% off purchase price for cash buyer. Welcome to the beautiful Country View Estates 55+ Community. If you enjoy relaxing, playing pickleball, walking, biking on a paved trial or are tired of yard work and snow shoveling, then you will love this community. Located just minutes away from Shopping, Medical/dental offices and etc. The Addison floorplan has 3 large bedrooms, 2 bath with a spectacular master bedroom and bath suite. Open floorplan, vaulted ceilings in great room with 12' double slider doors leading out to nice covered patio. Two car garage, Granite countertops, two-tone paint, painted cabinets and beautifully upgraded flooring is just a few of the many perks to this home. If this plan doesn't fit your needs we have seven different floorplans and additional lots you can build your own dream home on. Come see our model home and community. Ask about the Special builder incentive of 1.5 % discount for cash buyer.
Property Features
Interior Features Include
- Bath: Master
- Bath: Sep. Tub/Shower
- Closet: Walk-In
- Dishwasher, Built-In
- Disposal
- Great Room
- Range/Oven: Free Stdng.
- Vaulted Ceilings
- Granite Countertops
- Floor Coverings: Carpet; Laminate; Tile
- Window Coverings: None
- Air Conditioning: Central Air; Electric
- Heating: Forced Air
- Basement: (0% finished) None/Crawl Space
Exterior Features Include
- Exterior: Double Pane Windows; Entry (Foyer); Patio: Covered; Sliding Glass Doors
- Lot: Curb & Gutter; Road: Paved; Sidewalks; Sprinkler: Auto-Full; Terrain, Flat; View: Mountain
- Landscape: Landscaping: Full
- Roof: Asphalt Shingles
- Exterior: Asphalt Shingles; Stone; Stucco; Cement Board
- Patio/Deck: 1 Patio
- Garage/Parking: Built-In; Opener
- Garage Capacity: 2
Inclusions
- Ceiling Fan
- Microwave
- Range
Other Features Include
- Amenities: Park/Playground; Tennis Court
- Utilities: Gas: Connected; Power: Connected; Sewer: Connected; Water: Connected
- Water: Culinary; Secondary
HOA Information:
- $100/Monthly
- Pets Permitted; Playground; Tennis Court
Zoning Information
- Zoning:
Rooms Include
- 3 Total Bedrooms
- Floor 1: 3
- 2 Total Bathrooms
- Floor 1: 2 Full
- Other Rooms:
- Floor 1: 1 Family Rm(s); 1 Kitchen(s); 1 Bar(s); 1 Laundry Rm(s);
Square Feet
- Floor 1: 1776 sq. ft.
- Total: 1776 sq. ft.
Lot Size In Acres
- Acres: 0.06
Buyer's Brokerage Compensation
3% - The listing broker's offer of compensation is made only to participants of UtahRealEstate.com.
Schools
Designated Schools
View School Ratings by Utah Dept. of Education
Nearby Schools
| GreatSchools Rating | School Name | Grades | Distance |
|---|---|---|---|
7 |
Hooper School Public Elementary |
K-6 | 0.42 mi |
3 |
Rocky Mountain Jr High School Public Middle School |
7-9 | 1.88 mi |
4 |
Syracuse High School Public High School |
10-12 | 4.35 mi |
5 |
Freedom School Public Elementary |
K-6 | 1.35 mi |
3 |
Country View School Public Elementary |
K-6 | 1.60 mi |
7 |
Quest Academy Charter Elementary, Middle School |
K-9 | 1.92 mi |
5 |
West Clinton School Public Preschool, Elementary |
PK | 2.28 mi |
3 |
West Haven School Public Elementary |
K-6 | 2.53 mi |
6 |
West Point School Public Preschool, Elementary |
PK | 2.63 mi |
6 |
Lakeside School Public Preschool, Elementary |
PK | 2.82 mi |
5 |
West Point Jr High School Public Middle School |
7-9 | 3.12 mi |
4 |
Midland School Public Preschool, Elementary |
PK | 3.55 mi |
7 |
Voyage Academy Charter Elementary |
K-6 | 3.55 mi |
5 |
Parkside School Public Elementary |
K-6 | 3.56 mi |
2 |
Roy School Public Elementary |
K-6 | 3.69 mi |
Nearby Schools data provided by GreatSchools.
For information about radon testing for homes in the state of Utah click here.
This 3 bedroom, 2 bathroom home is located at 5598 W 5600 S #22 in Hooper, UT. Built in 2022, the house sits on a 0.06 acre lot of land and is currently for sale at $520,000. This home is located in Weber County and schools near this property include Hooper Elementary School, Rocky Mt Middle School, Fremont High School and is located in the Weber School District.
Search more homes for sale in Hooper, UT.
Contact Agent

Listing Broker
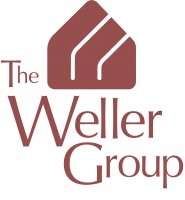
The Weller Group, LLC
4500 Porter Ave
South Ogden, UT 84403
801-458-6857
