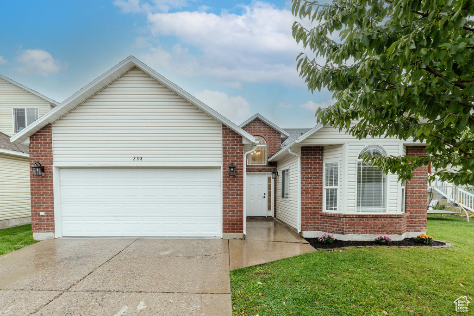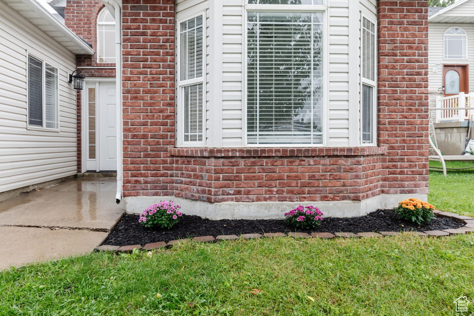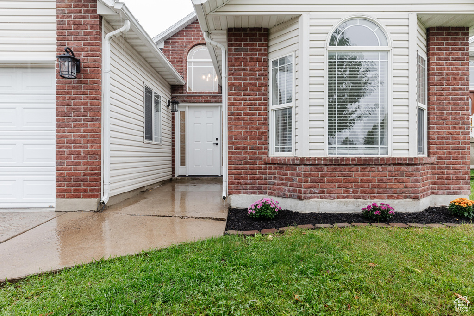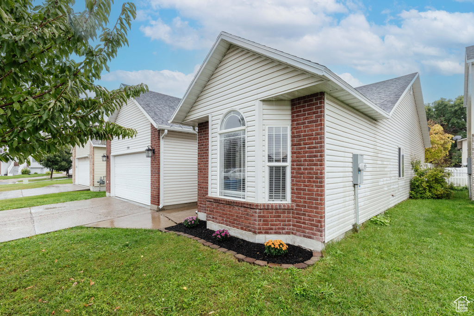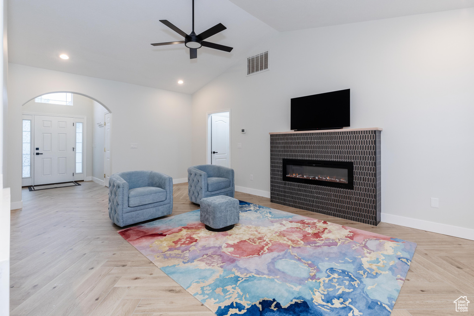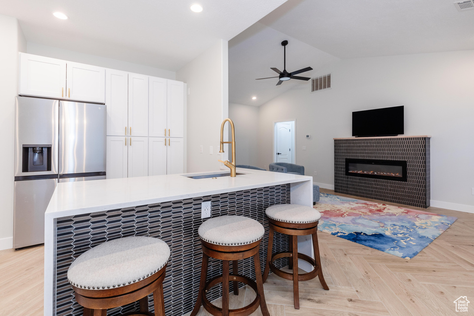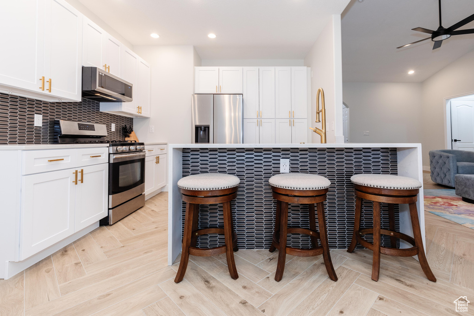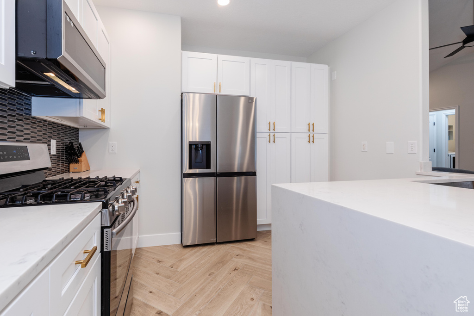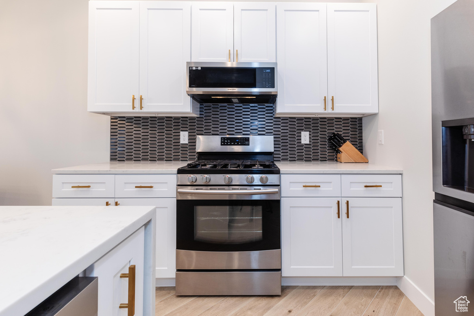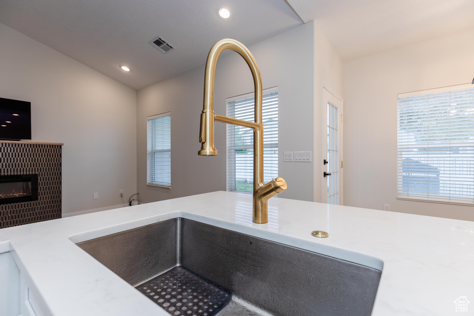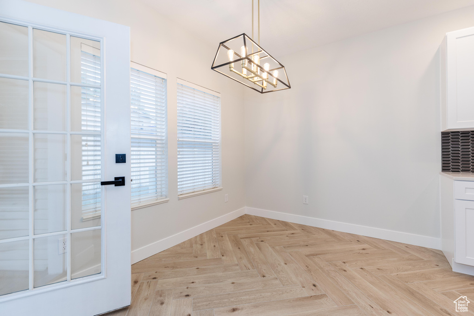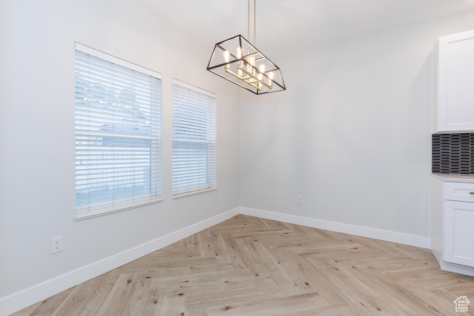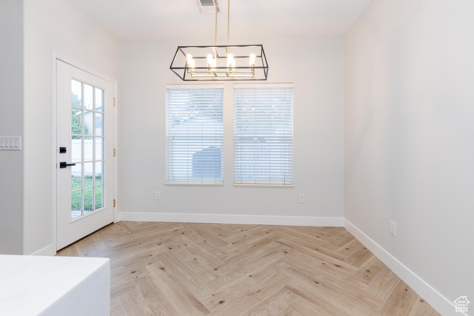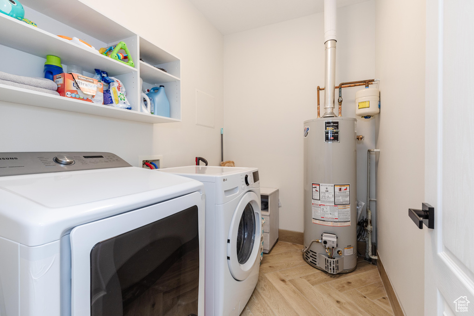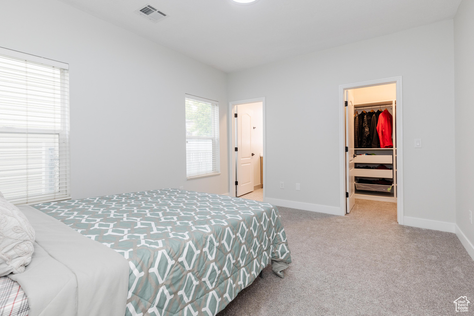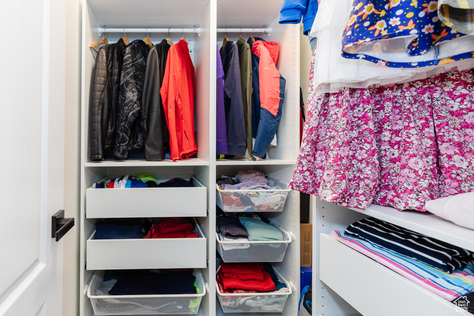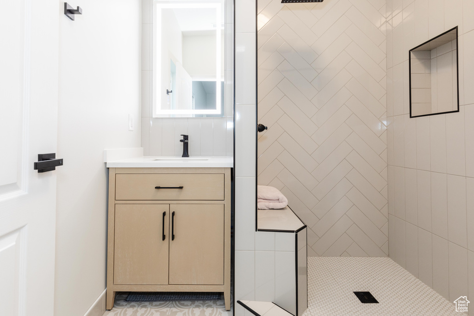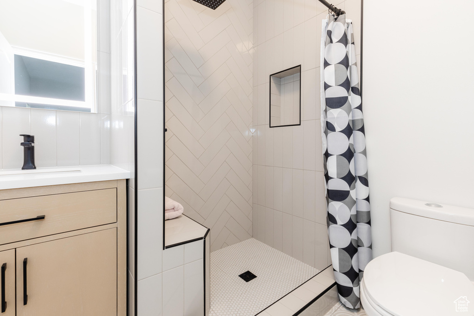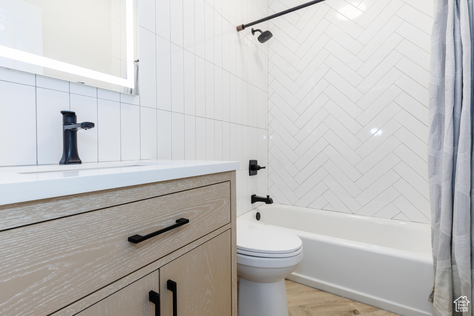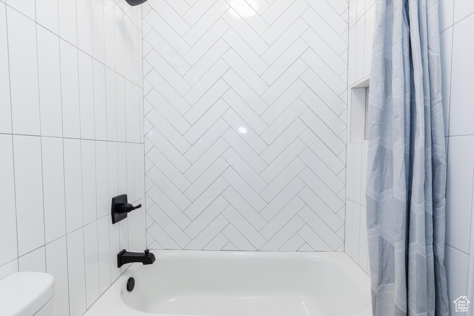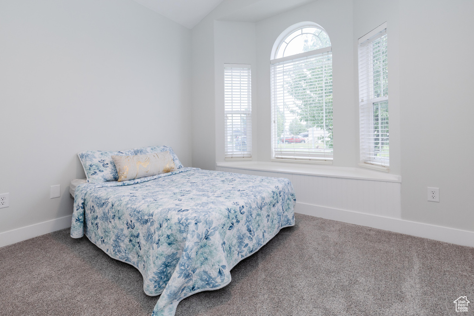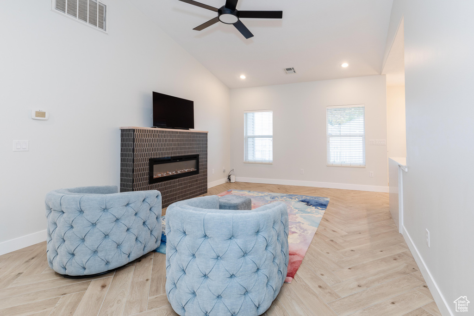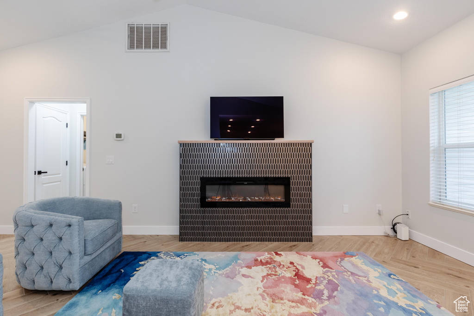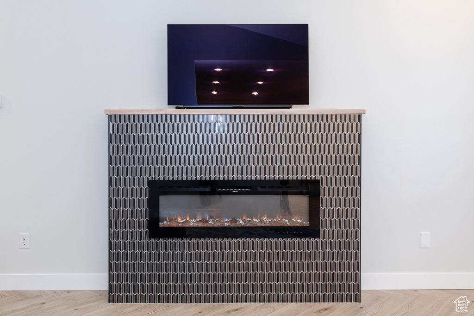Property Facts
Introducing this charming three-bedroom, two-bathroom gem with a spacious two-car garage that has undergone a stunning recent remodel, making it a true standout in the market. This home boasts a brand-new roof that not only enhances its curb appeal but also provides peace of mind for years to come. Step inside, and you'll be greeted by beautiful wood tile flooring that flows seamlessly throughout the open-concept living space. The high-end backsplash in the kitchen is a true focal point, complementing the elegant quartz countertops, creating a perfect blend of style and functionality. Cooking enthusiasts will appreciate the addition of new appliances, ensuring your culinary adventures are a breeze. Plus, with a new water heater in place, you can enjoy endless hot showers and worry-free daily living. This home offers a perfect blend of modern upgrades and cozy comfort, making it an ideal choice for families and those who love to entertain. Don't miss the opportunity to make this meticulously remodeled house your forever home. Schedule a showing today and experience the epitome of contemporary living. Square footage figures are provided as a courtesy estimate only.
Property Features
Interior Features Include
- Bath: Master
- Closet: Walk-In
- Dishwasher, Built-In
- Disposal
- Great Room
- Range: Gas
- Range/Oven: Free Stdng.
- Vaulted Ceilings
- Floor Coverings: Carpet; Tile
- Window Coverings: Blinds
- Air Conditioning: Central Air; Gas
- Heating: Forced Air; Gas: Central
- Basement: Slab
Exterior Features Include
- Exterior: Double Pane Windows; Entry (Foyer); Patio: Open
- Lot: Fenced: Full; Sprinkler: Auto-Full; Terrain, Flat
- Landscape: Landscaping: Full
- Roof: Asphalt Shingles
- Exterior: Aluminum; Asphalt Shingles; Brick
- Patio/Deck: 1 Patio
- Garage/Parking: Attached
- Garage Capacity: 2
Inclusions
- Ceiling Fan
- Range
- Range Hood
- Refrigerator
- Satellite Dish
Other Features Include
- Amenities: Cable Tv Wired; Electric Dryer Hookup
- Utilities: Gas: Connected; Power: Connected; Sewer: Connected; Water: Connected
- Water: Culinary
HOA Information:
- $163/Annually
- Playground
Zoning Information
- Zoning:
Rooms Include
- 3 Total Bedrooms
- Floor 1: 3
- 2 Total Bathrooms
- Floor 1: 2 Full
- Other Rooms:
- Floor 1: 1 Family Rm(s); 1 Bar(s); 1 Semiformal Dining Rm(s); 1 Laundry Rm(s);
Square Feet
- Floor 1: 1283 sq. ft.
- Total: 1283 sq. ft.
Lot Size In Acres
- Acres: 0.10
Buyer's Brokerage Compensation
2.5% - The listing broker's offer of compensation is made only to participants of UtahRealEstate.com.
Schools
Designated Schools
View School Ratings by Utah Dept. of Education
Nearby Schools
| GreatSchools Rating | School Name | Grades | Distance |
|---|---|---|---|
4 |
Woodruff School Public Preschool, Elementary |
PK | 0.38 mi |
NR |
Young Mothers Program Public Middle School, High School |
7-12 | 1.07 mi |
NR |
Logan South Campus Public High School |
10-12 | 0.75 mi |
NR |
Bear River Charter School Elementary, Middle School |
0.64 mi | |
NR |
Cache Valley Learning Center Private Preschool, Elementary, Middle School |
PK | 0.66 mi |
4 |
Ellis School Public Preschool, Elementary |
PK | 0.90 mi |
4 |
Logan High School Public High School |
9-12 | 0.98 mi |
NR |
Logan North Campus Public High School |
9-12 | 1.07 mi |
NR |
Logan City District Preschool, Elementary, Middle School, High School |
1.08 mi | |
NR |
LCSD Center for Home Learning Public Elementary, Middle School |
K-8 | 1.08 mi |
NR |
Logan River Academy Private Middle School, High School |
7-12 | 1.21 mi |
3 |
Bridger School Public Preschool, Elementary |
PK | 1.75 mi |
NR |
Fast Forward High High School |
1.79 mi | |
1 |
Fast Forward High School Charter High School |
9-12 | 1.79 mi |
5 |
Wilson School Public Elementary |
K-5 | 1.87 mi |
Nearby Schools data provided by GreatSchools.
For information about radon testing for homes in the state of Utah click here.
This 3 bedroom, 2 bathroom home is located at 238 S Rosewood in Logan, UT. Built in 2002, the house sits on a 0.10 acre lot of land and is currently for sale at $378,998. This home is located in Cache County and schools near this property include Woodruff Elementary School, Mt Logan Middle School, Logan High School and is located in the Logan School District.
Search more homes for sale in Logan, UT.
Contact Agent

Listing Broker

Equity Real Estate (Bear River)
580 N Main St
Suite 250
Logan, UT 84321
435-393-6500
