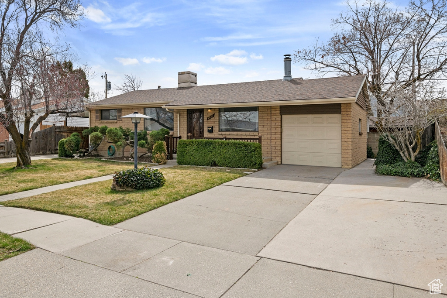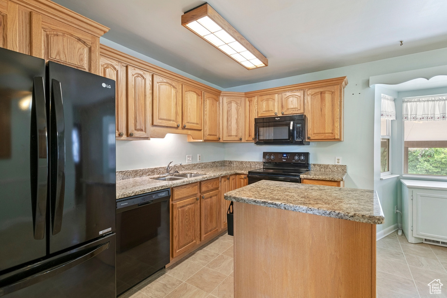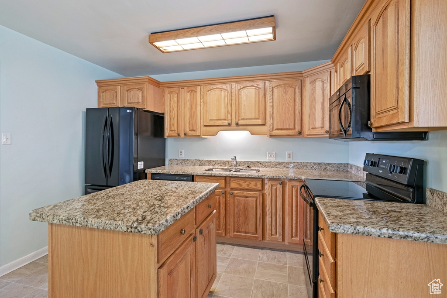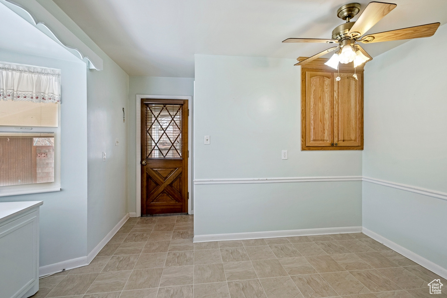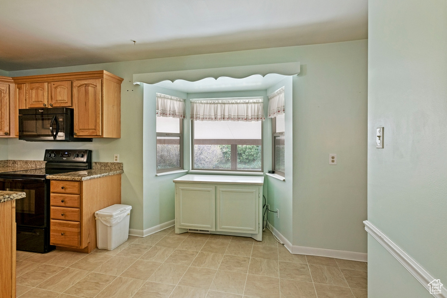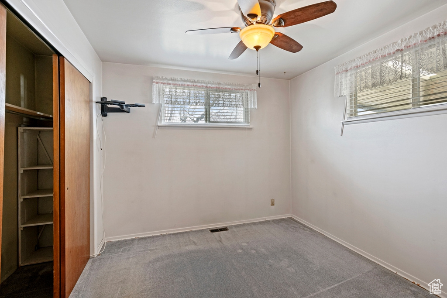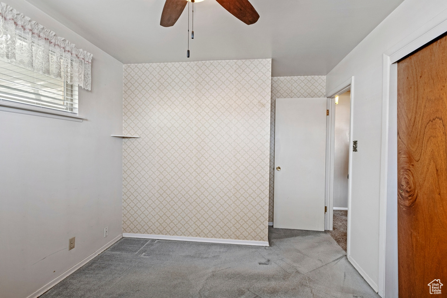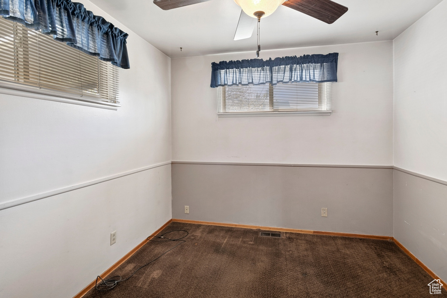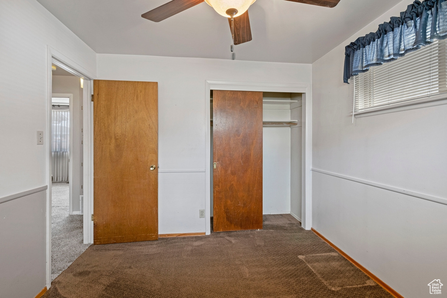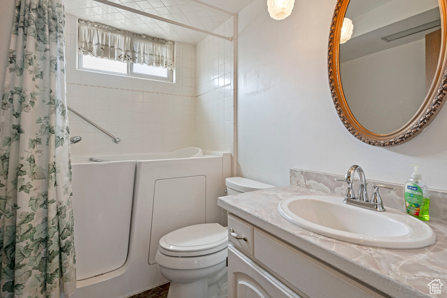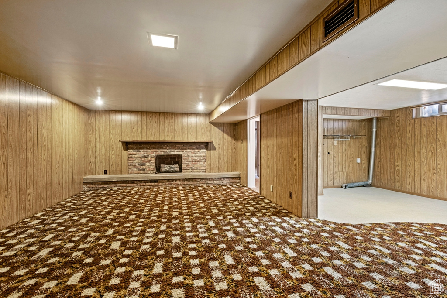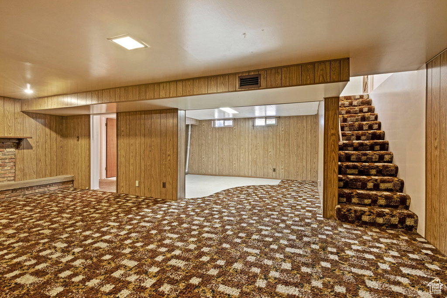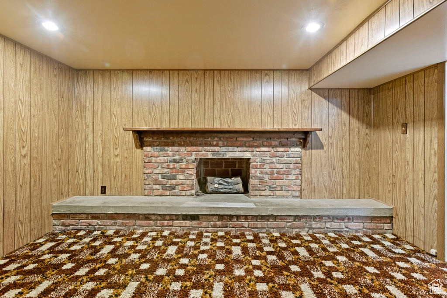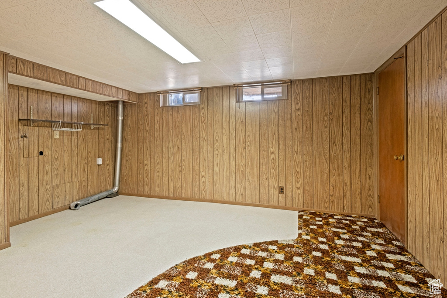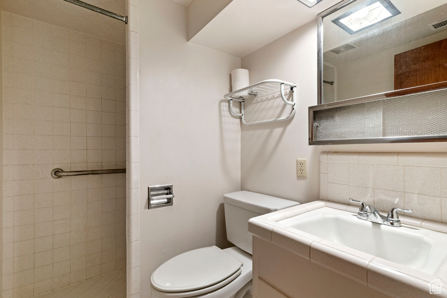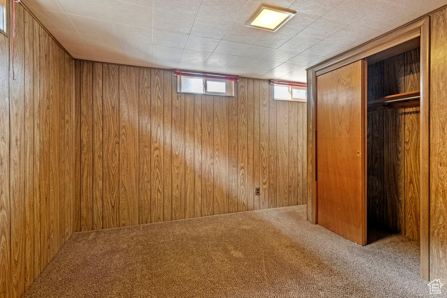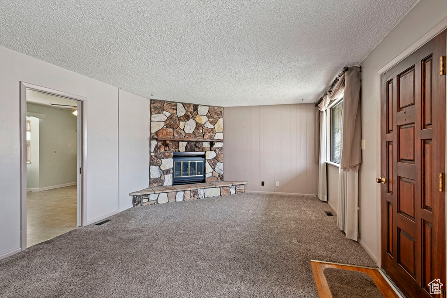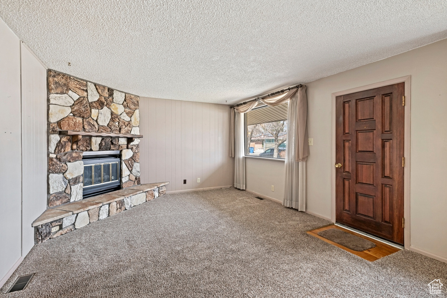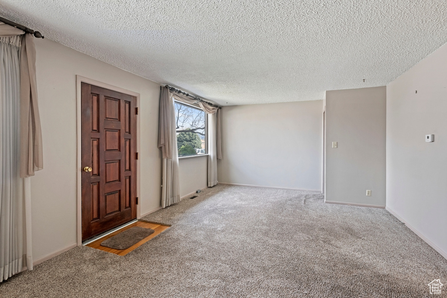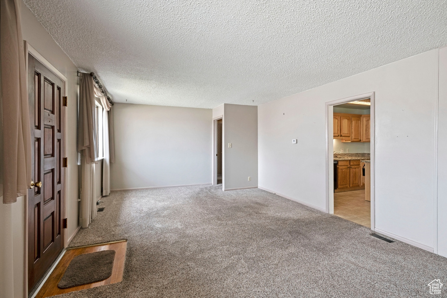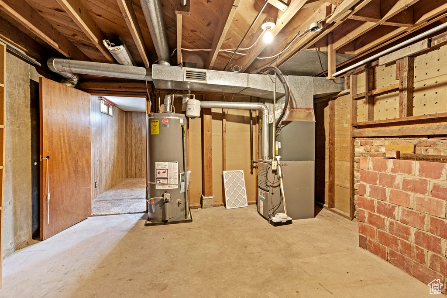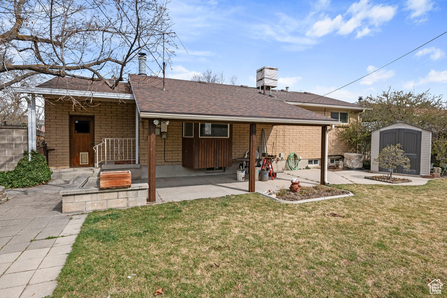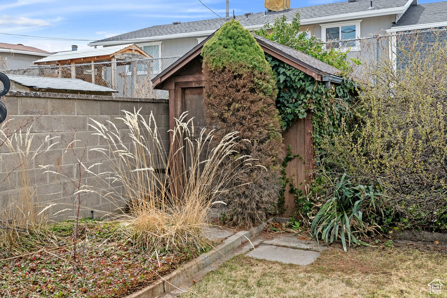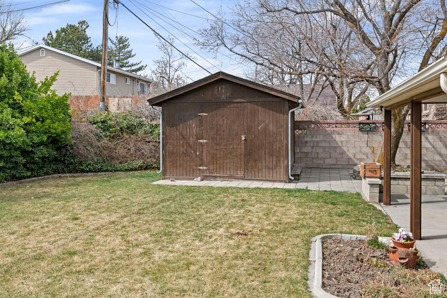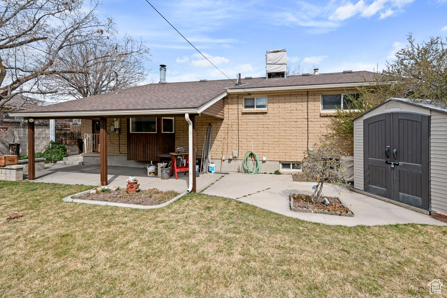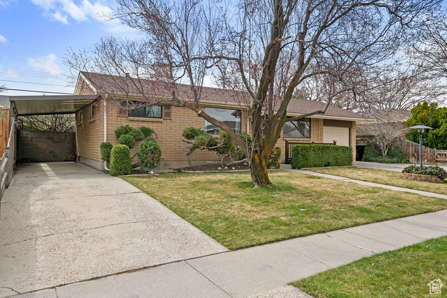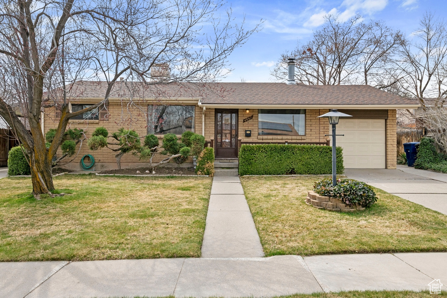Property Facts
This clean, one-owner home has been meticulously maintained by the same family since 1959. * Updated kitchen with granite countertops & sunny breakfast nook with bay window. * Gleaming hardwoods under carpet. * Cozy fireplace, laundry shoot, walk-in tub/shower, updated lighting & fans. * One-car garage & carport * Updated vinyl windows & HVAC system. * Walking distance to elementary & middle schools. * Outside is a paradise with block seclusion wall, 3 sheds & 2 patios (1 covered). All information is deemed reliable, but is not guaranteed and should be independently verified.
Property Features
Interior Features Include
- Dishwasher, Built-In
- Disposal
- Kitchen: Updated
- Laundry Chute
- Range/Oven: Free Stdng.
- Granite Countertops
- Floor Coverings: Carpet; Hardwood; Linoleum
- Window Coverings: Draperies
- Air Conditioning: Central Air; Electric
- Heating: Forced Air; Gas: Central
- Basement: (99% finished) Full
Exterior Features Include
- Exterior: Bay Box Windows; Double Pane Windows; Out Buildings; Outdoor Lighting; Patio: Covered; Patio: Open
- Lot: Curb & Gutter; Fenced: Full; Road: Paved; Sidewalks; Sprinkler: Auto-Full; Terrain, Flat; Terrain: Mountain
- Landscape: Landscaping: Full; Mature Trees
- Roof: Asphalt Shingles
- Exterior: Brick
- Patio/Deck: 2 Patio
- Garage/Parking: Attached; Opener; Parking: Covered
- Garage Capacity: 0
Inclusions
- Ceiling Fan
- Microwave
- Range
- Refrigerator
- Storage Shed(s)
Other Features Include
- Amenities: Cable Tv Available; Cable Tv Wired; Electric Dryer Hookup
- Utilities: Gas: Available; Gas: Connected; Power: Available; Power: Connected; Sewer: Available; Sewer: Connected; Sewer: Public; Water: Available; Water: Connected
- Water: Culinary
Zoning Information
- Zoning: 1206
Rooms Include
- 3 Total Bedrooms
- Floor 1: 2
- Basement 1: 1
- 2 Total Bathrooms
- Floor 1: 1 Full
- Basement 1: 1 Three Qrts
- Other Rooms:
- Floor 1: 1 Family Rm(s); 1 Kitchen(s); 1 Bar(s);
- Basement 1: 1 Family Rm(s); 1 Laundry Rm(s);
Square Feet
- Floor 1: 1004 sq. ft.
- Basement 1: 988 sq. ft.
- Total: 1992 sq. ft.
Lot Size In Acres
- Acres: 0.15
Buyer's Brokerage Compensation
3% - The listing broker's offer of compensation is made only to participants of UtahRealEstate.com.
Schools
Designated Schools
View School Ratings by Utah Dept. of Education
Nearby Schools
| GreatSchools Rating | School Name | Grades | Distance |
|---|---|---|---|
NR |
Oquirrh Hills School Public Preschool, Elementary |
PK | 0.32 mi |
2 |
Kearns Jr High School Public Middle School |
7-8 | 0.18 mi |
2 |
Kearns High School Public High School |
9-12 | 1.04 mi |
5 |
David Gourley School Public Preschool, Elementary |
PK | 0.34 mi |
NR |
Saint Francis Xavier Catholic School Private Preschool, Elementary, Middle School |
PK | 0.59 mi |
NR |
Life Christian Academy Private Elementary, Middle School, High School |
K-11 | 0.68 mi |
2 |
South Kearns School Public Preschool, Elementary |
PK | 0.70 mi |
3 |
West Kearns School Public Preschool, Elementary |
PK | 0.81 mi |
2 |
Arcadia School Public Preschool, Elementary |
PK | 0.86 mi |
4 |
Academy Park School Public Preschool, Elementary |
PK | 0.91 mi |
4 |
Fox Hills School Public Elementary |
K-6 | 1.03 mi |
1 |
John F. Kennedy Jr High School Public Middle School |
7-8 | 1.19 mi |
6 |
Robert Frost School Public Preschool, Elementary |
PK | 1.21 mi |
2 |
Harry S. Truman School Public Preschool, Elementary |
PK | 1.27 mi |
5 |
Western Hills School Public Preschool, Elementary |
PK | 1.27 mi |
Nearby Schools data provided by GreatSchools.
For information about radon testing for homes in the state of Utah click here.
This 3 bedroom, 2 bathroom home is located at 4067 W 5050 S in Salt Lake City, UT. Built in 1959, the house sits on a 0.15 acre lot of land and is currently for sale at $475,000. This home is located in Salt Lake County and schools near this property include David Gourley Elementary School, Kearns Middle School, Kearns High School and is located in the Granite School District.
Search more homes for sale in Salt Lake City, UT.
Contact Agent

Listing Broker

Chapman-Richards & Associates, Inc.
1414 E Murray-Holladay Road
Salt Lake City, UT 84117
801-278-4414
