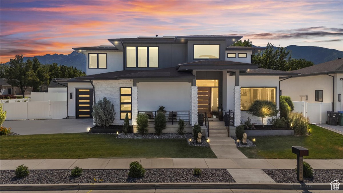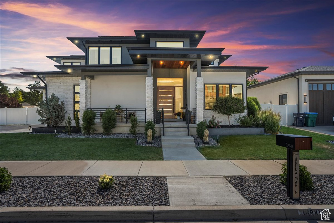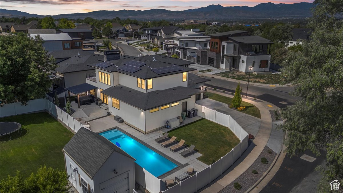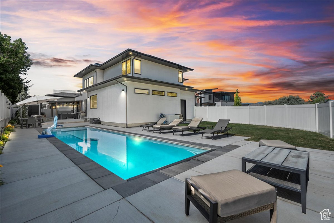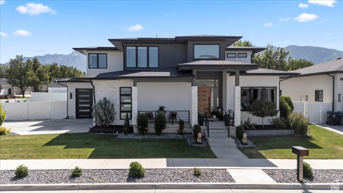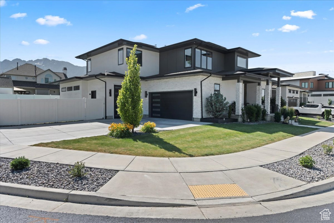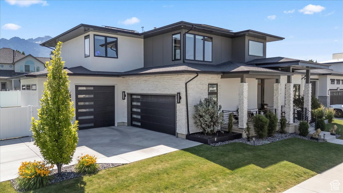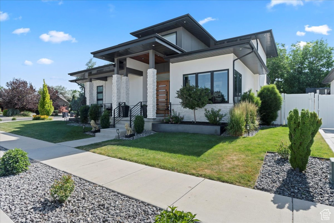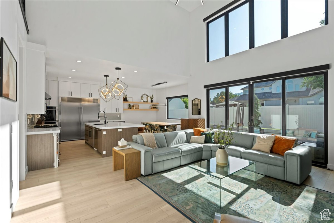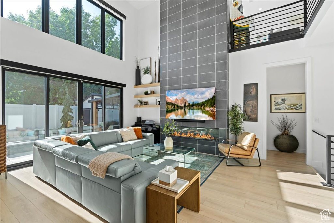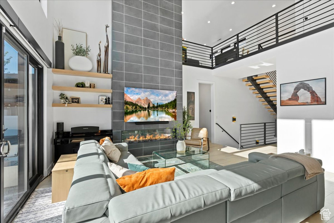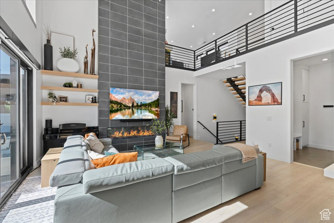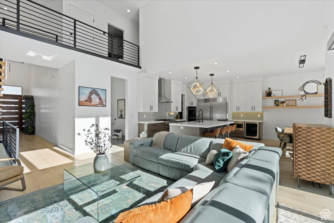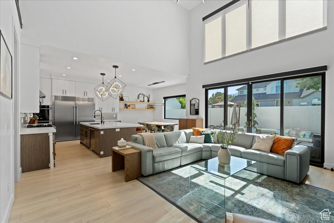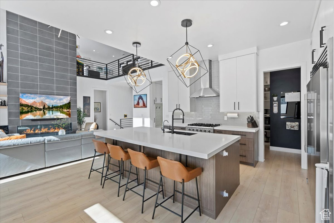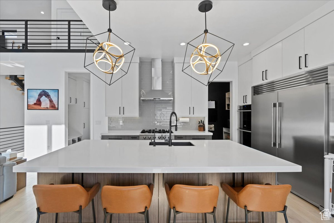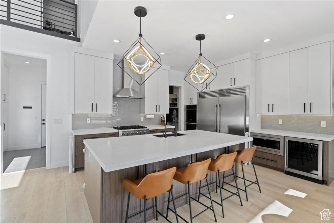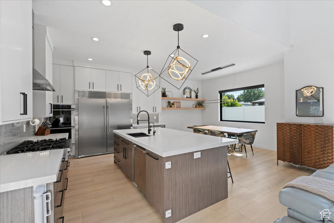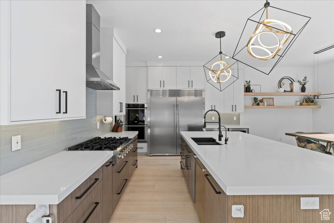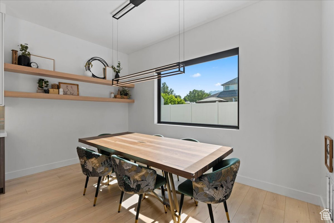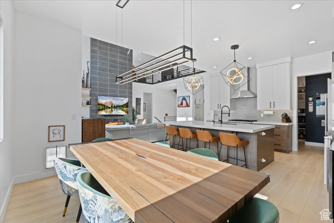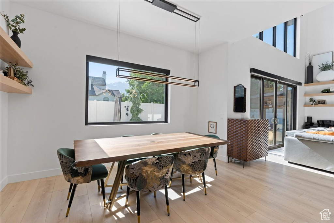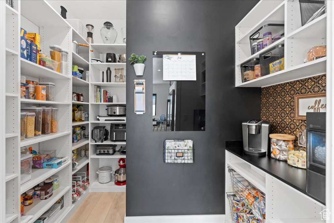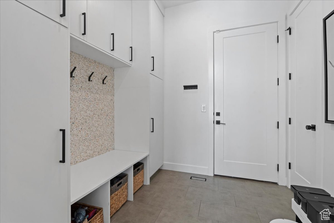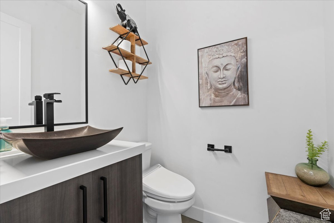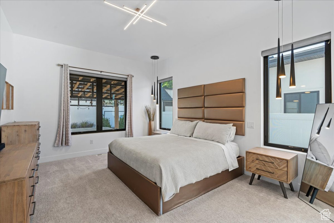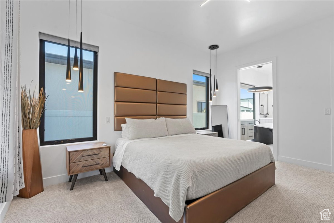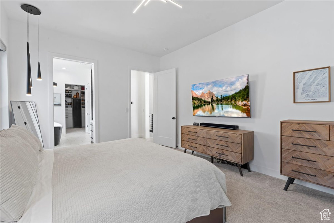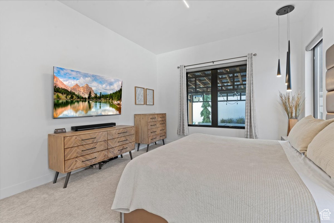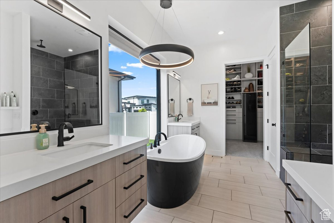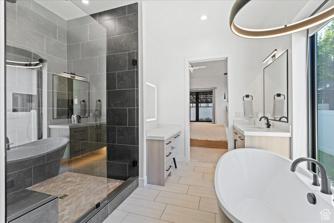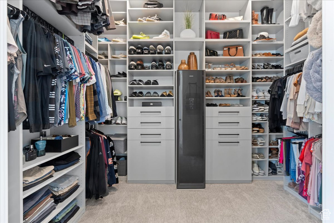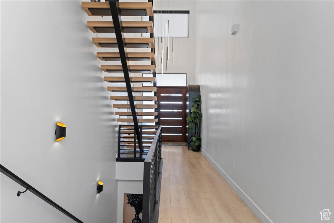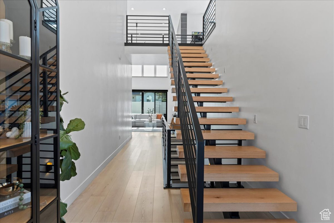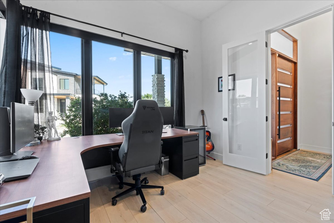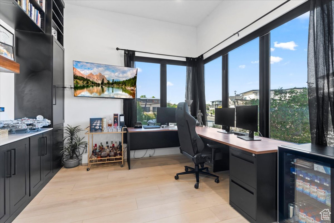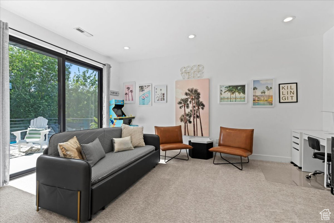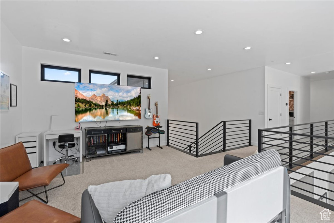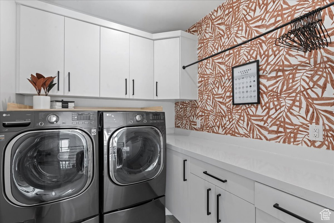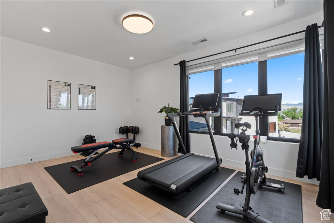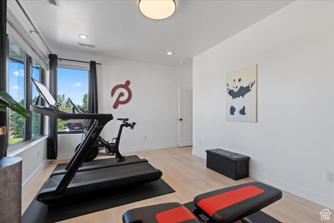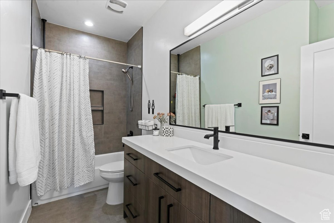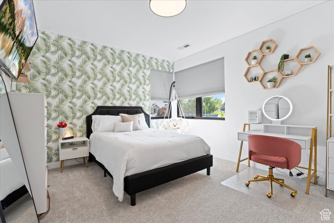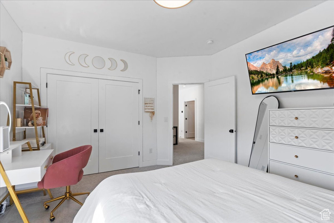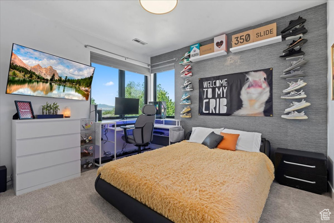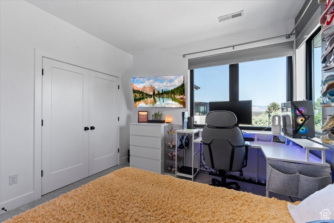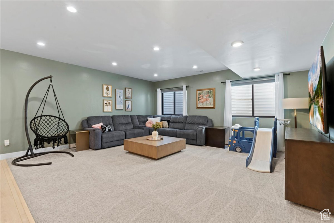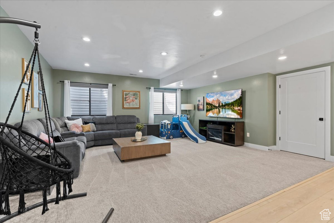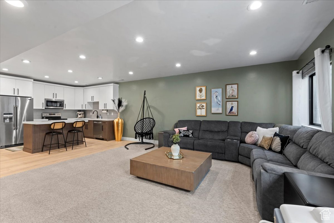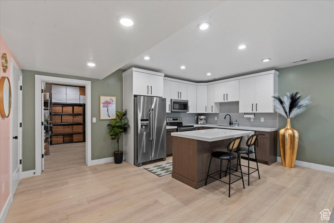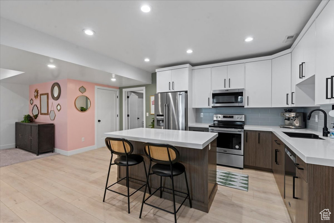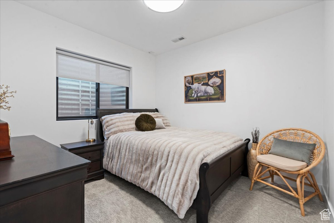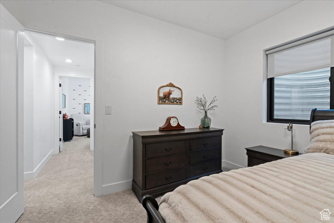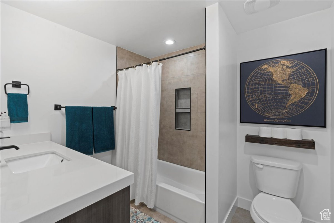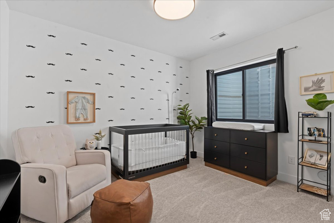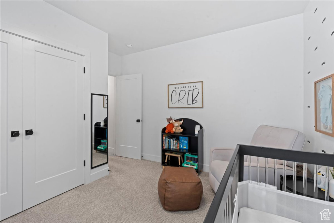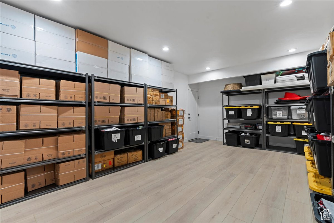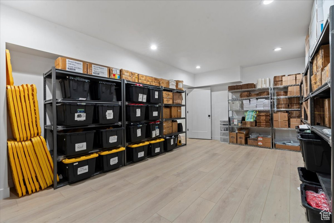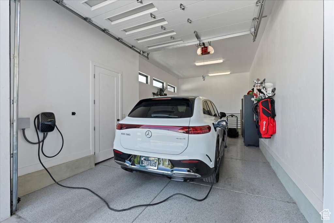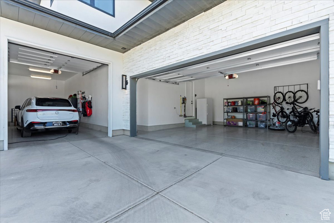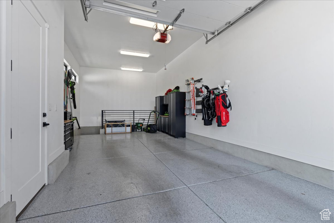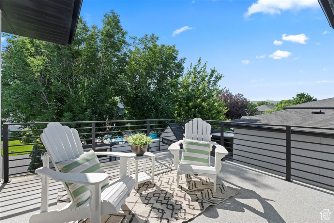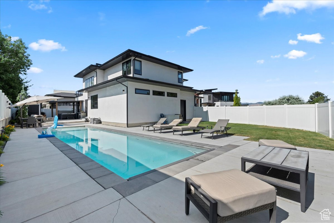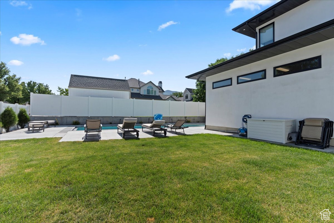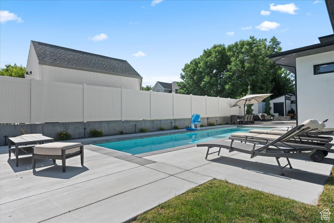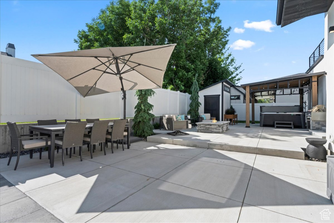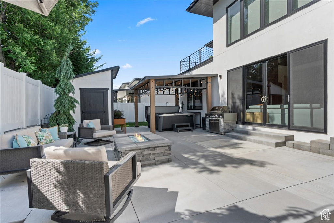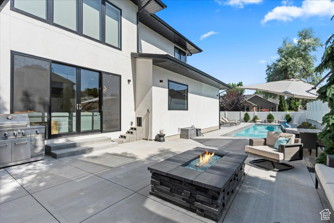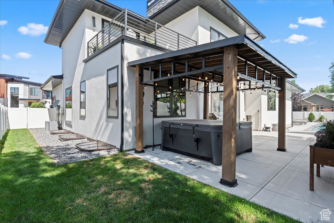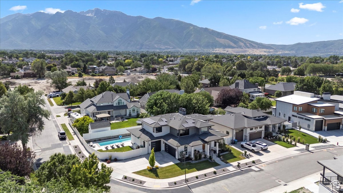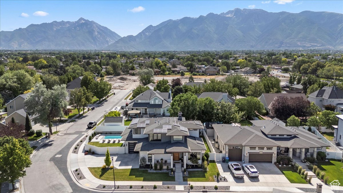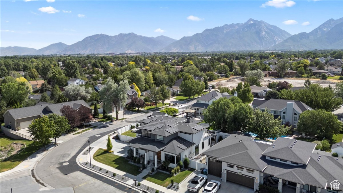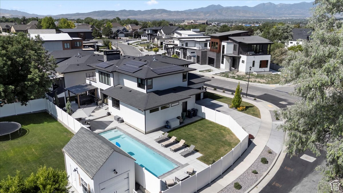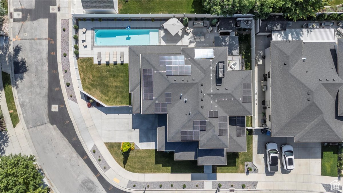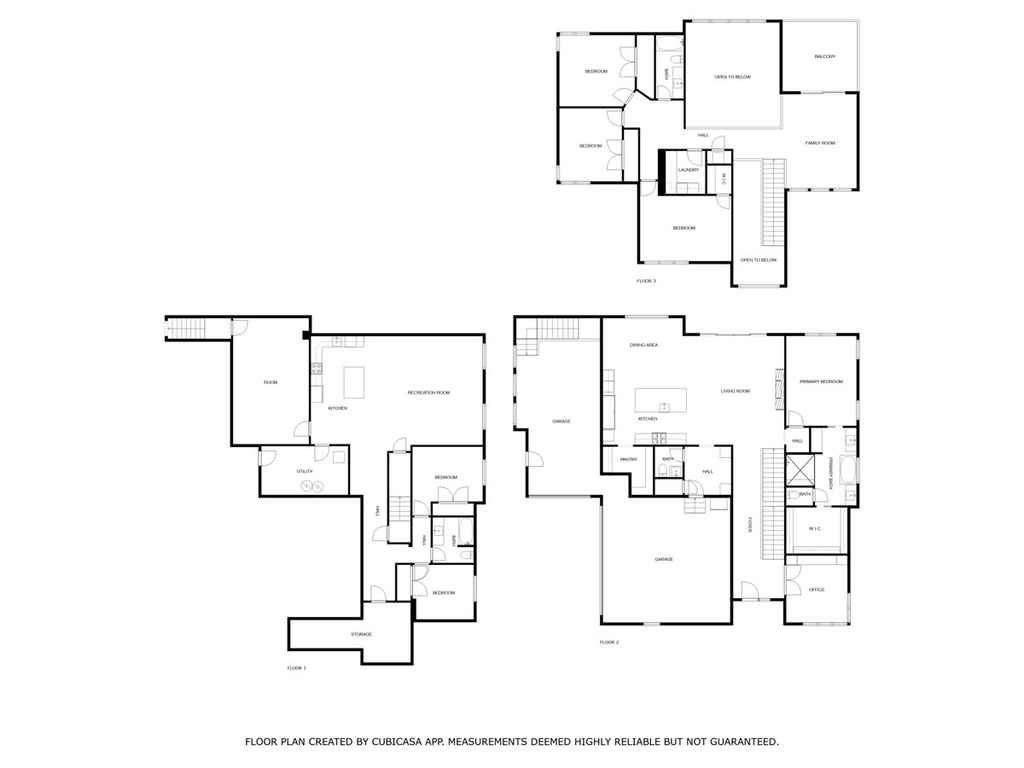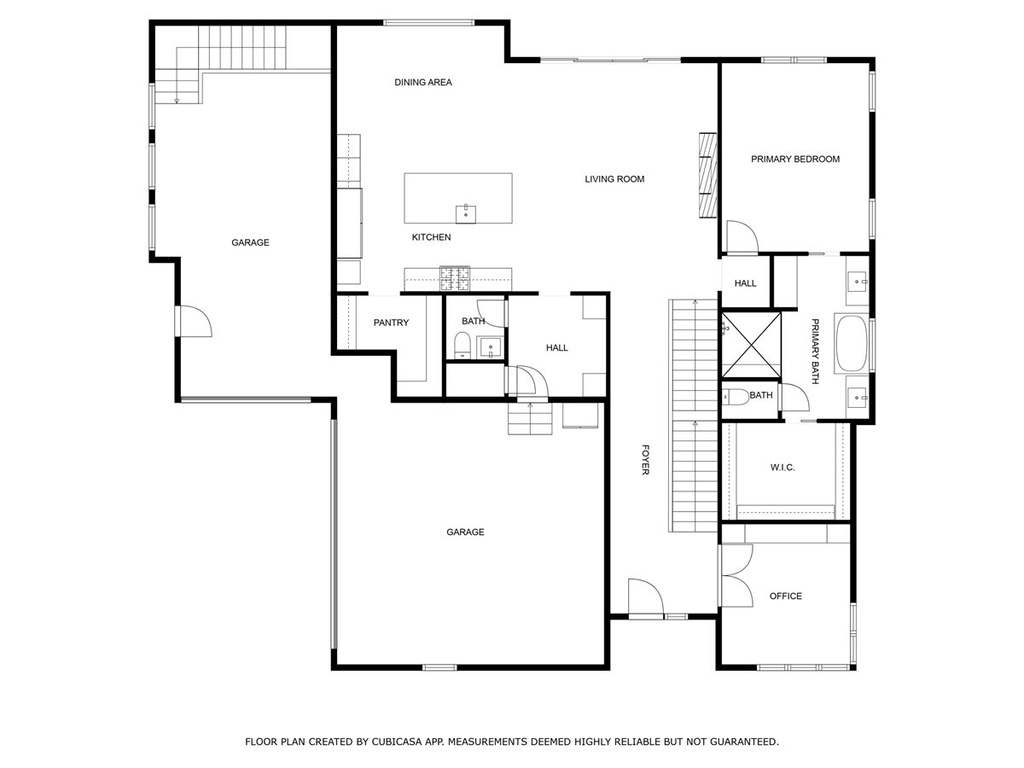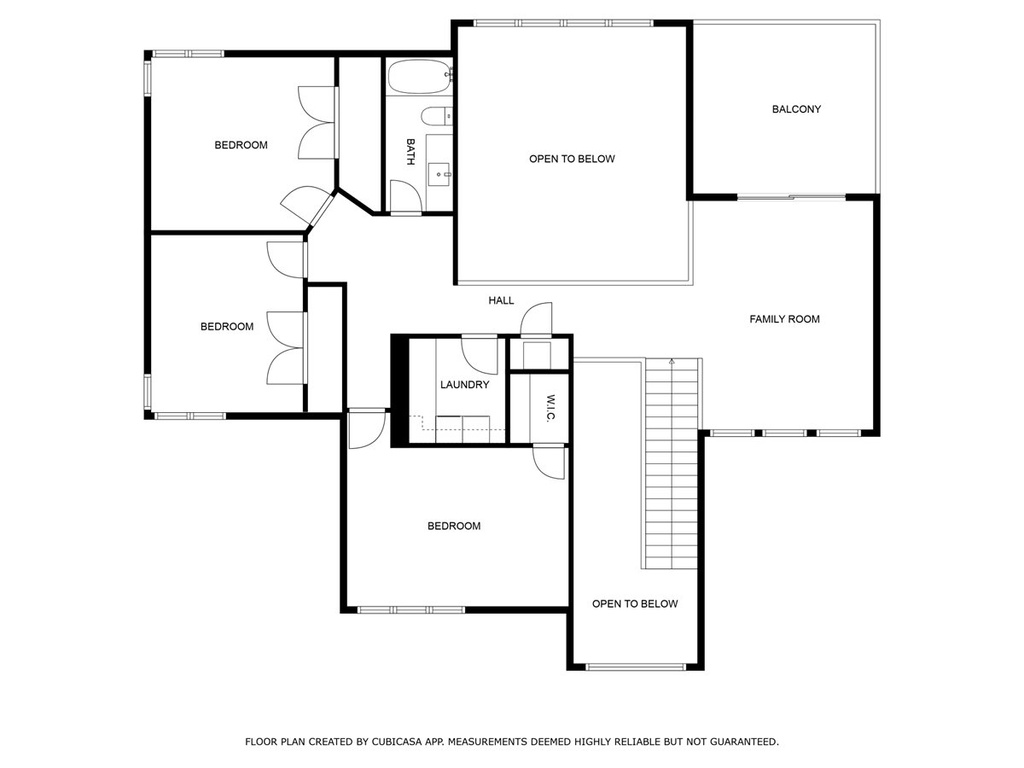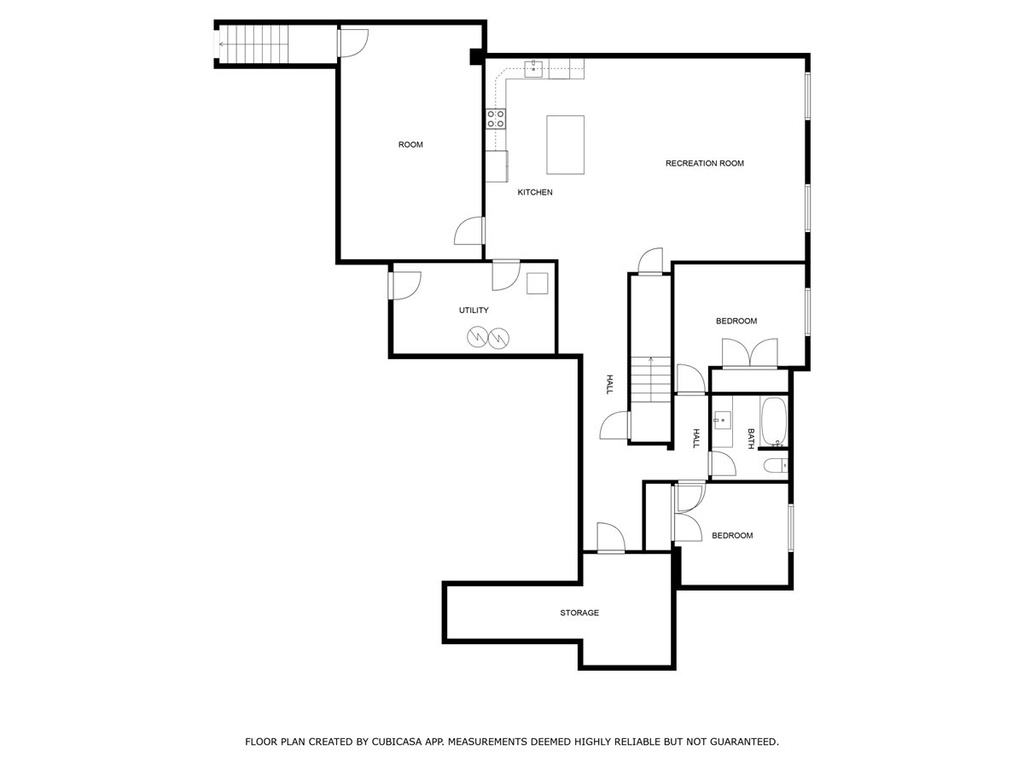Property Facts
Experience luxury, efficiency, and custom craftsmanship in this stunning 4,858 sq ft home designed by Van Sickle Design and built by Aspen Lane Homes. With 6 bedrooms and 3.5 bathrooms, this home offers a perfect blend of upscale features, smart design, and comfortable living. Ideally located just minutes from I-15 yet tucked away in a quiet, peaceful neighborhood, this home offers convenient access without sacrificing privacy or serenity. Step inside through the custom pivot front door and be welcomed by a striking floating staircase and elegant entryway. The open-concept main floor includes spacious living areas, a chef's kitchen with custom cabinetry and pantry shelving, and abundant natural light throughout. Upstairs, you'll find a versatile loft space perfect for entertaining, additional bedrooms, a second-floor patio, and a dedicated fitness room-ideal for home workouts or quiet relaxation. Retreat to the luxurious master suite, complete with a spa-like bathroom and a custom, oversized walk-in closet featuring a Samsung AirDresser clothes steamer. Downstairs, the fully finished basement includes a walkout entrance to the garage, a large finished storage room, and a two-bedroom apartment with its own full kitchen, laundry hookups, and private access-ideal for guests, rental income, or multi-generational living. The backyard is a resort-like escape: 10x40 sparkling, heated saltwater pool with tanning ledge and an automated chemical system for low-maintenance enjoyment Custom fire pit and gas line for a BBQ or future built-in outdoor kitchen Pergola over the hot tub area, with electric hookup ready for installation Storage shed for pool gear and garden tools Additional upgrades include: Owned 11,550w solar system (fully paid off) Oversized 3.5-car garage with two 220V outlets for EV charging Lutron automated blinds and smart light switches throughout Custom closets and pantry shelving for efficient storage solutions This home delivers on every front: design, comfort, sustainability, and livability. A rare opportunity to own a fully customized, move-in-ready home built with care and elevated for everyday living. Sellers will give preference to offers that are open to a short-term owner rent-back arrangement.
Property Features
Interior Features
- Basement Apartment
- Bath: Primary
- Bath: Sep. Tub/Shower
- Closet: Walk-In
- Den/Office
- Dishwasher, Built-In
- Disposal
- French Doors
- Great Room
- Kitchen: Second
- Mother-in-Law Apt.
- Oven: Double
- Oven: Gas
- Range: Gas
- Range/Oven: Built-In
- Vaulted Ceilings
- Instantaneous Hot Water
- Video Door Bell(s)
- Smart Thermostat(s)
- Quartz Countertops
- Floor Coverings: Carpet; Tile; Vinyl (LVP)
- Window Coverings: Blinds; Draperies; Shades
- Air Conditioning: Central Air; Electric; Active Solar
- Heating: Forced Air; Gas: Central
- Basement: (90% finished) Entrance; Full
Exterior Features
- Exterior: Balcony; Basement Entrance; Double Pane Windows; Entry (Foyer); Out Buildings; Outdoor Lighting; Porch: Open; Sliding Glass Doors; Patio: Open; Fixed Programmable Lighting System
- Lot: Corner Lot; Curb & Gutter; Fenced: Full; Sidewalks; Sprinkler: Auto-Full; Terrain, Flat; View: Mountain; Drip Irrigation: Auto-Full
- Landscape: Landscaping: Full
- Roof: Asphalt Shingles
- Exterior: Clapboard/Masonite; Stone; Stucco
- Patio/Deck: 2 Patio 1 Deck
- Garage/Parking: Attached; Extra Height; Opener; Extra Length; Electric Vehicle Charging Station
- Garage Capacity: 3
Other Features
- Amenities: Cable TV Available; Cable TV Wired; Electric Dryer Hookup; Exercise Room; Gas Dryer Hookup; Swimming Pool
- Utilities: Gas: Connected; Power: Connected; Sewer: Connected; Water: Connected
- Water: Culinary
- Pool
Included in Transaction
- Dishwasher: Portable
- Gazebo
- Microwave
- Range
- Range Hood
- Refrigerator
- Satellite Dish
- Storage Shed(s)
- Water Softener: Own
- Window Coverings
- Video Door Bell(s)
- Smart Thermostat(s)
Property Size
- Floor 2: 1,208 sq. ft.
- Floor 1: 1,791 sq. ft.
- Basement 1: 1,859 sq. ft.
- Total: 4,858 sq. ft.
- Lot Size: 0.23 Acres
Floor Details
- 6 Total Bedrooms
- Floor 2: 3
- Floor 1: 1
- Basement 1: 2
- 4 Total Bathrooms
- Floor 2: 1 Full
- Floor 1: 1 Full
- Floor 1: 1 Half
- Basement 1: 1 Full
- Other Rooms:
- Floor 2: 1 Den(s);; 1 Laundry Rm(s);
- Floor 1: 1 Family Rm(s); 1 Den(s);; 1 Kitchen(s); 1 Bar(s); 1 Semiformal Dining Rm(s);
- Basement 1: 1 Family Rm(s); 1 Kitchen(s); 1 Bar(s); 1 Semiformal Dining Rm(s); 1 Laundry Rm(s);
Solar Information
- Has Solar: Yes
- Install Dt: 2021-02-01
- Ownership: Owned
- Leasing Co.: N/A
- Finance Co.: N/A
Schools
Designated Schools
View School Ratings by Utah Dept. of Education
Nearby Schools
| GreatSchools Rating | School Name | Grades | Distance |
|---|---|---|---|
NR |
Midvale Middle Public Middle School |
6-8 | 0.29 mi |
5 |
Crescent School Public Elementary |
K-5 | 0.26 mi |
NR |
Crescent View Middle School Public Middle School |
7-9 | 0.31 mi |
9 |
Altara School Public Elementary |
K-5 | 0.84 mi |
NR |
Rivers Edge School Public Elementary, Middle School |
K-8 | 0.87 mi |
5 |
Valley High School Public Middle School, High School |
7-12 | 0.94 mi |
NR |
Gateway Academy Private High School |
9-12 | 1.13 mi |
NR |
Challenger School - Sandy Private Preschool, Elementary, Middle School |
PK | 1.21 mi |
NR |
Challenger School - Sandy Elementary School Private Preschool, Elementary, Middle School |
PK | 1.21 mi |
NR |
Hilltop Christian School Private Preschool, Elementary |
PK-1 | 1.21 mi |
10 |
Alta High School Public Middle School, High School |
8-12 | 1.24 mi |
8 |
Alta View School Public Elementary |
K-5 | 1.25 mi |
NR |
Juan Diego Catholic High School Private High School |
9-12 | 1.25 mi |
NR |
St John Baptist Elementary School (Pk-5) Private Preschool, Elementary |
PK-5 | 1.25 mi |
NR |
St John The Baptist Middle School Private Middle School |
6-8 | 1.25 mi |
Nearby Schools data provided by GreatSchools.
For information about radon testing for homes in the state of Utah click here.
This 6 bedroom, 4 bathroom home is located at 10941 S Bella Marini Ln in Sandy, UT. Built in 2020, the house sits on a 0.23 acre lot of land and is currently for sale at $1,949,000. This home is located in Salt Lake County and schools near this property include Crescent Elementary School, Draper Park Middle School, Alta High School and is located in the Canyons School District.
Search more homes for sale in Sandy, UT.
Listing Broker
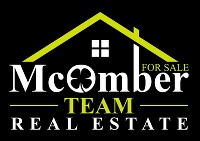
McOmber Team Real Estate
10951 Bella Marini Ln
Sandy, UT 84070
801-792-4855
