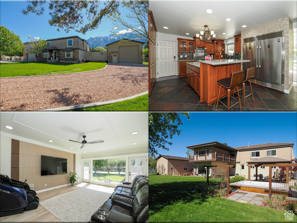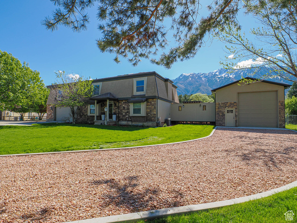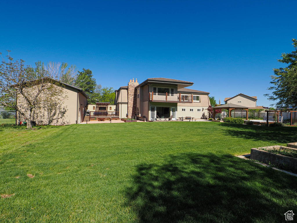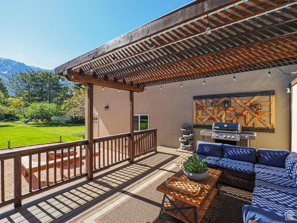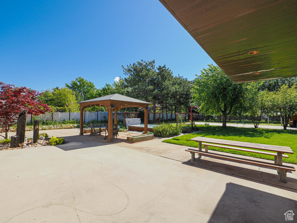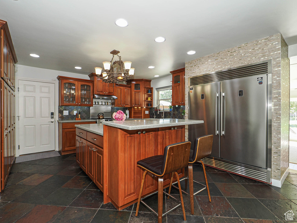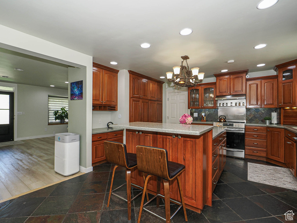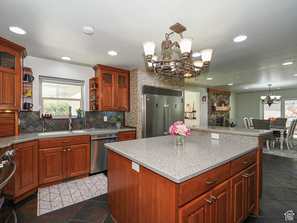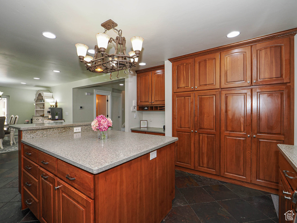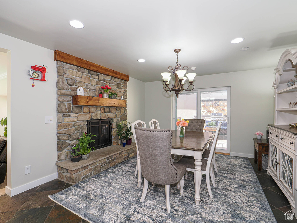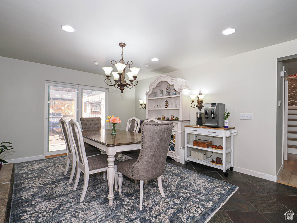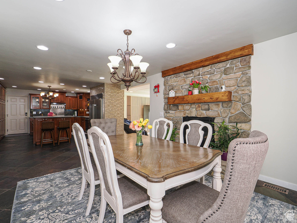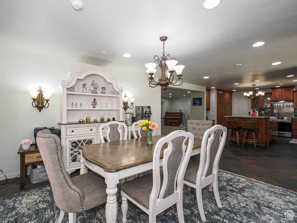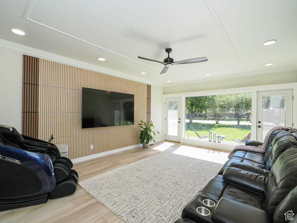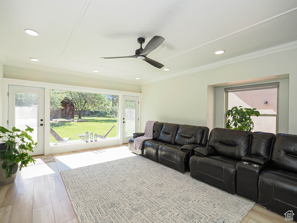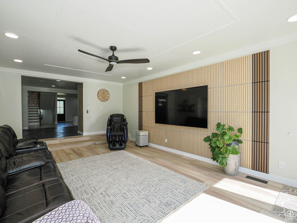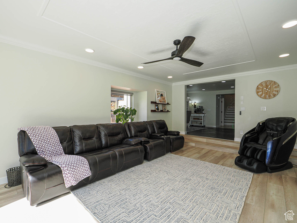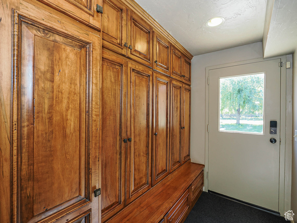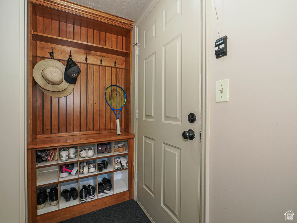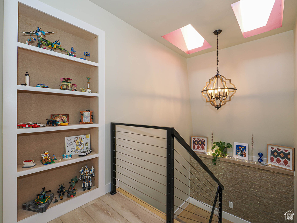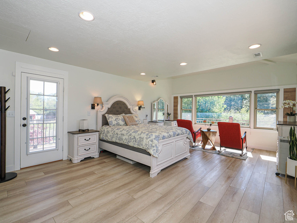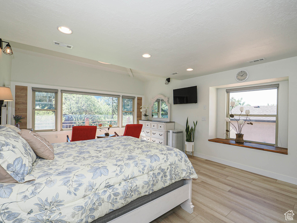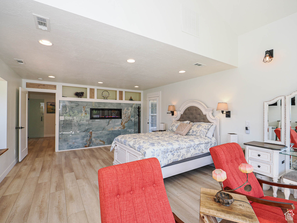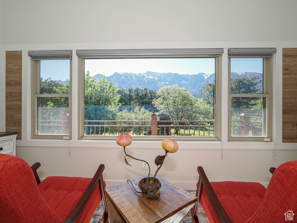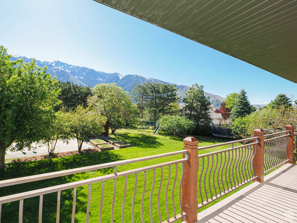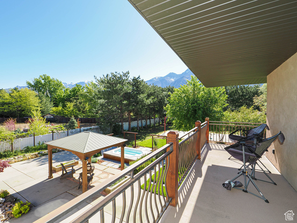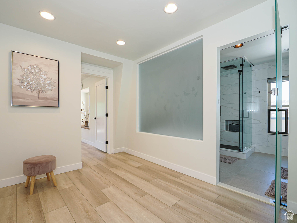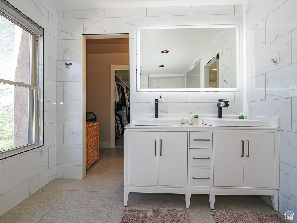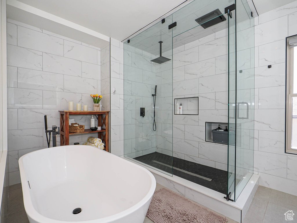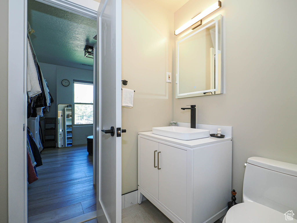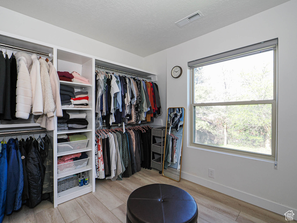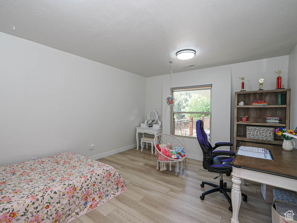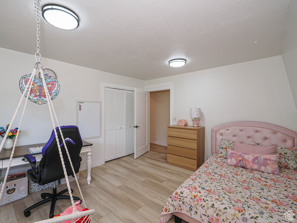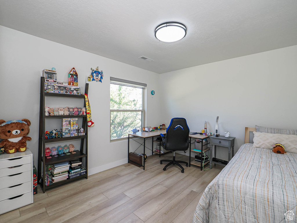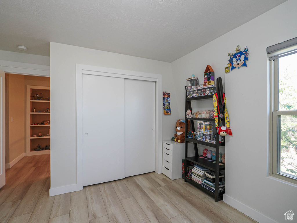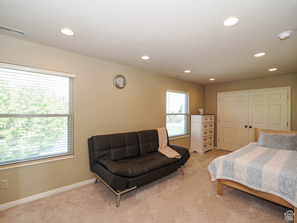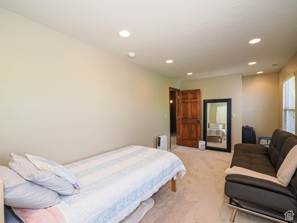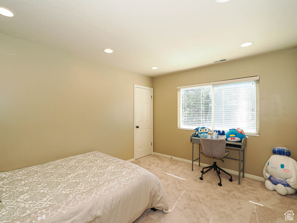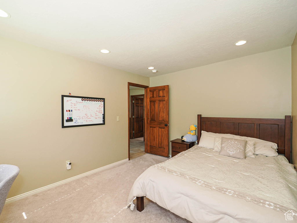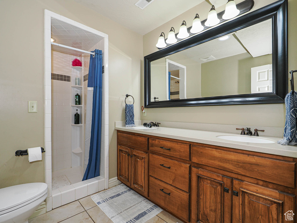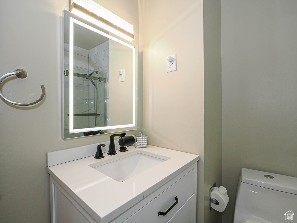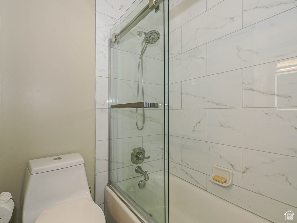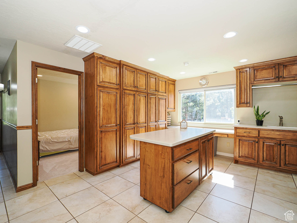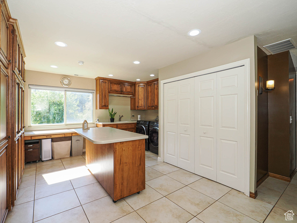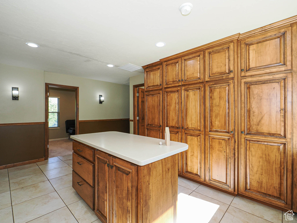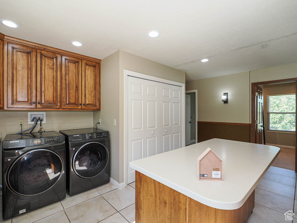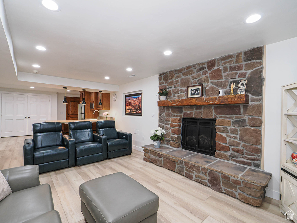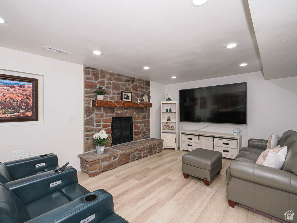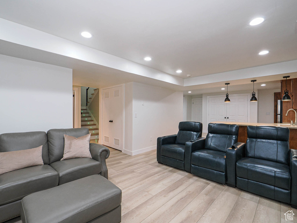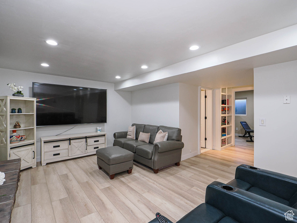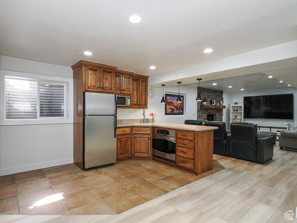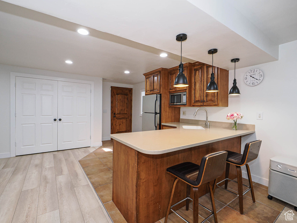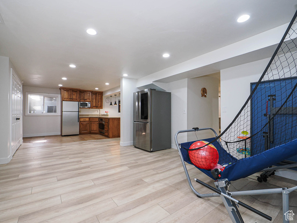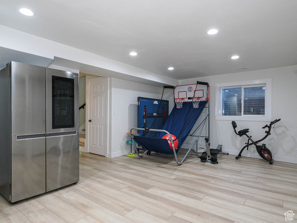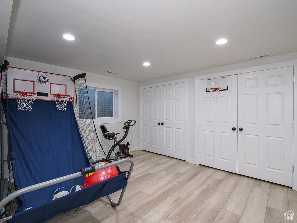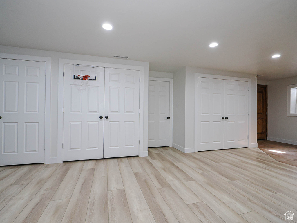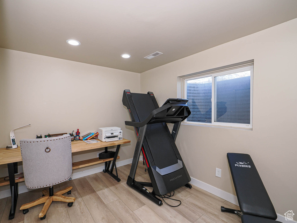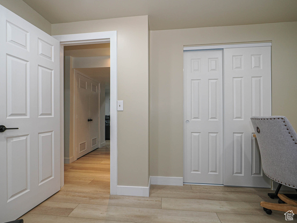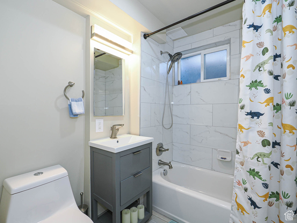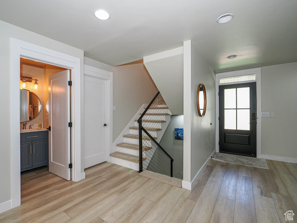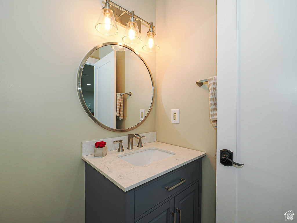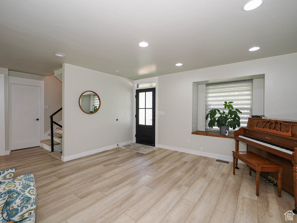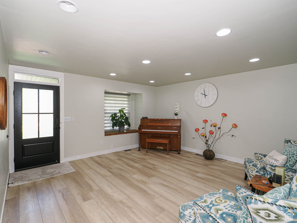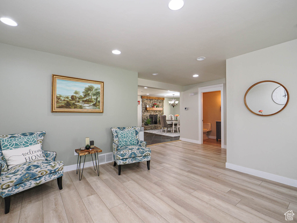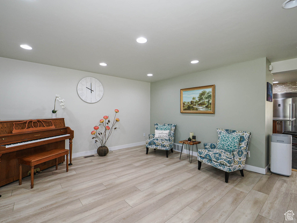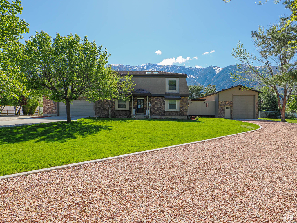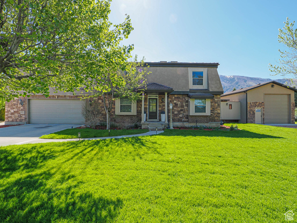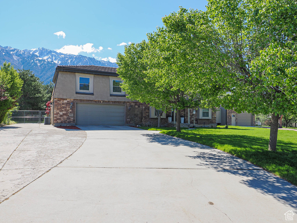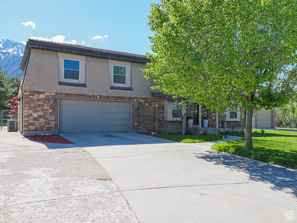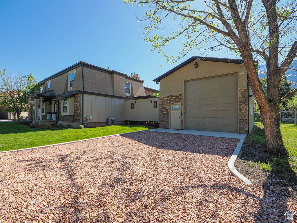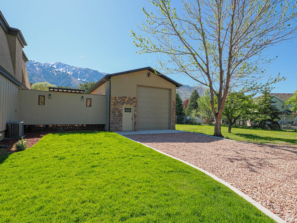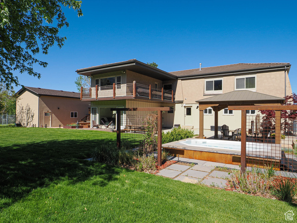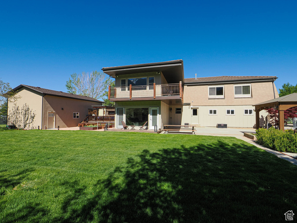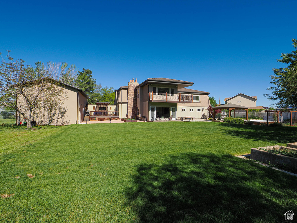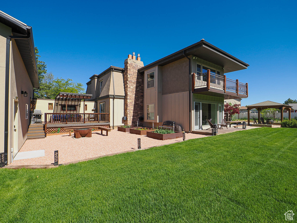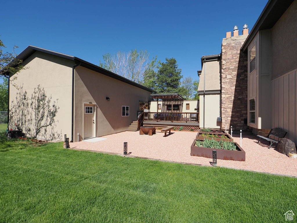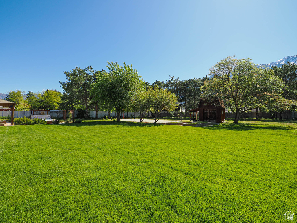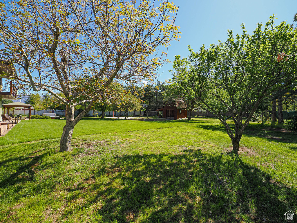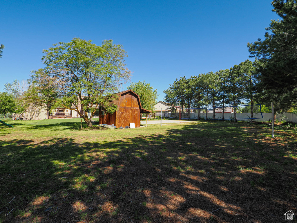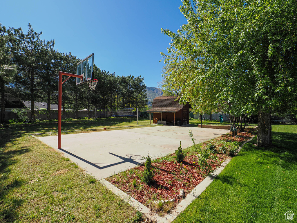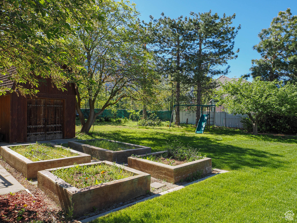Property Facts
Showings begin at the open house on Friday, the 9th, from 4:00-7:00 PM. Welcome to 10971 S Cindy Circle, a spectacularly remodeled custom estate nestled on a serene and quiet cul-de-sac in one of Sandy's most desirable neighborhoods. This exceptional property, sprawling over a magnificent 1.03-acre lot, offers an unparalleled lifestyle with breathtaking mountain views, extensive modern upgrades, and an array of outdoor amenities designed for luxurious living and grand-scale entertaining. Every detail of this home has been thoughtfully curated, from the non-toxic paint and canned lighting to the peace of mind offered by a pre-inspection, new water heater, and two new 95% efficient HVAC units and a lifetime steel roof. As you approach, the home's impressive curb appeal is immediately apparent. A sweeping driveway leads to the main residence, while a separate driveway provides convenient access to a new, substantial RV garage-perfect for storing recreational vehicles or boats or offering extensive workshop space. The home's facade, with its tasteful blend of stone accents and contemporary lines, is framed by mature landscaping and the ever-present majesty of the nearby mountains. Discover an interior flooded with natural light, enhancing the fresh, modern aesthetic. The heart of this custom home is undoubtedly its gourmet kitchen. Designed for both functionality and style, it boasts abundant, rich wooden cabinetry, sleek quartz countertops, and a sophisticated backsplash. Top-of-the-line stainless steel appliances shine, including an impressive double-size fridge/freezer that caters to any culinary need. A large central island provides additional prep space and casual seating, illuminated by a distinctive chandelier, while durable and elegant slate flooring grounds the space. The home offers multiple living areas, each thoughtfully designed. Expansive family room showcases contemporary design, featuring light-toned flooring and a stunning wood slat accent wall that elegantly houses a large flat-screen television. A modern ceiling fan and a wall of large windows and glass doors not only flood the space with sunlight but also provide seamless access to the incredible backyard, truly blurring the lines between indoor and outdoor living. A second family room offers a cozier ambiance, centered around one of the home's beautiful stone fireplaces, with a substantial wooden mantle and a raised hearth. This inviting room also features an adjacent wet bar or kitchenette, perfect for casual entertaining or relaxing evenings. The huge owner's suite is a private sanctuary of unparalleled luxury. The spacious bedroom features light wood-look flooring, ample natural light from large windows, and direct access to a private balcony. From this vantage point, you can savor panoramic views of the expansive yard, the inviting hot tub with its stylish pergola, and the majestic mountain range beyond. The en-suite bathroom is a spa-like retreat, exquisitely remodeled with a stunning freestanding bathtub, a separate glass-enclosed shower equipped with multiple shower heads for a truly invigorating experience, and a chic double vanity with modern vessel sinks and a backlit mirror, tiled walls and sophisticated fixtures complete this luxurious space. Functionality meets style in the huge laundry room, which includes a convenient folding table and abundant storage. Adding incredible versatility to the property is an accessory dwelling unit (ADU) with a separate entrance, offering possibilities for multi-generational living, guest accommodation, or a private home office. The outdoor living experience at this estate is simply extraordinary. The 1.03-acre lot has been transformed into a private resort. A new deck provides the perfect spot for alfresco dining, overlooking the meticulously landscaped grounds. Relax in the hot tub under the charming pergola or enjoy the large built-in spa. Multiple amazing fire pit areas invite gatherings on cool evenings, while spectacular water features add a touch of tranquility. The dedicated BBQ area is ready for summer cookouts. Children and adults alike will delight in the HUGE lawn, fruit trees, a half sized basketball court, a seperate full-size sand volleyball court, and a classic horseshoe pit. Adding unique character is an antique-distressed barn, and for those with a green thumb, boxed gardens are ready for planting. This pre-inspected, custom-remodeled home at 10971 S Cindy Circle is more than just a residence; it's a lifestyle destination, offering unparalleled luxury, comfort, and endless opportunities for recreation and making memories, all set against the stunning backdrop of Utah's majestic mountains.
Property Features
ADU Information:
- Attached
- Not Currently Rented
- Approx Sq. Ft.: 1,244 sqft
- Beds: 3
- Baths: 2
- Kitchen Included: Yes
- Separate Entrance: Yes
- Separate Water Meter: No
- Separate Gas Meter: No
- Separate Electric Meter: No
Interior Features
- Alarm: Fire
- Alarm: Security
- Basement Apartment
- Bath: Primary
- Bath: Sep. Tub/Shower
- Closet: Walk-In
- Den/Office
- Dishwasher, Built-In
- Disposal
- Gas Log
- Kitchen: Second
- Kitchen: Updated
- Oven: Gas
- Range: Gas
- Range/Oven: Free Stdng.
- Quartz Countertops
- Floor Coverings: Carpet; Tile; Slate; Travertine
- Window Coverings: Blinds; Full
- Air Conditioning: Central Air; Electric
- Heating: Forced Air; Gas: Central
- Basement: (100% finished) Entrance; Full
Exterior Features
- Exterior: Balcony; Basement Entrance; Deck; Covered; Double Pane Windows; Horse Property; Out Buildings; Outdoor Lighting; Skylights; Patio: Open
- Lot: Cul-de-Sac; Curb & Gutter; Fenced: Part; Secluded Yard; Sprinkler: Auto-Full; Terrain, Flat; View: Mountain; View: Valley; Drip Irrigation: Auto-Part; Private
- Landscape: Fruit Trees; Landscaping: Part; Mature Trees; Pines; Vegetable Garden
- Roof: Tile
- Exterior: Stone; Stucco
- Patio/Deck: 1 Patio 1 Deck
- Garage/Parking: Attached; Detached; Extra Height; Extra Width; Opener; RV Parking; Extra Length; Workbench
- Garage Capacity: 6
Other Features
- Amenities: Cable TV Wired; Electric Dryer Hookup; Gas Dryer Hookup
- Utilities: Gas: Connected; Power: Connected; Sewer: Connected; Sewer: Public; Water: Connected
- Water: Culinary
- Spa
Included in Transaction
- Alarm System
- Basketball Standard
- Ceiling Fan
- Dryer
- Fireplace Equipment
- Gazebo
- Hot Tub
- Microwave
- Range
- Refrigerator
- Storage Shed(s)
- Swing Set
- Washer
- Water Softener: Own
Property Size
- Floor 2: 2,496 sq. ft.
- Floor 1: 1,641 sq. ft.
- Basement 1: 1,244 sq. ft.
- Total: 5,381 sq. ft.
- Lot Size: 1.03 Acres
Floor Details
- 7 Total Bedrooms
- Floor 2: 5
- Floor 1: 1
- Basement 1: 1
- 5 Total Bathrooms
- Floor 2: 2 Full
- Floor 2: 1 Three Qrts
- Floor 1: 1 Half
- Basement 1: 1 Full
- Other Rooms:
- Floor 2: 1 Kitchen(s); 1 Bar(s); 1 Laundry Rm(s);
- Floor 1: 1 Family Rm(s); 1 Formal Living Rm(s); 1 Kitchen(s); 1 Bar(s); 1 Formal Dining Rm(s); 1 Laundry Rm(s);
- Basement 1: 1 Family Rm(s); 1 Kitchen(s); 1 Bar(s); 1 Semiformal Dining Rm(s);
Schools
Designated Schools
View School Ratings by Utah Dept. of Education
Nearby Schools
| GreatSchools Rating | School Name | Grades | Distance |
|---|---|---|---|
6 |
Indian Hills Middle School Public Middle School |
6-8 | 1.67 mi |
NR |
Lone Peak School Public Elementary |
K-5 | 0.72 mi |
NR |
Lone Peak Elementary School Public Elementary |
K-5 | 0.74 mi |
NR |
Bell Canyon Montessori School Private Preschool, Elementary |
PK-2 | 0.92 mi |
NR |
Sunrise School Public Elementary |
K-6 | 0.95 mi |
NR |
Park Lane School Public Elementary |
K-5 | 1.31 mi |
10 |
Alta High School Public Middle School, High School |
8-12 | 1.62 mi |
NR |
Grace Lutheran School Private Preschool, Elementary, Middle School |
PK-8 | 1.66 mi |
NR |
Blessed Sacrament School Private Preschool, Elementary, Middle School |
PK-8 | 1.70 mi |
6 |
Eastmont Middle School Public Middle School |
6-8 | 1.70 mi |
NR |
Eastmont Middle Public Middle School |
6-8 | 1.70 mi |
NR |
Challenger School - Sandy Elementary School Private Preschool, Elementary, Middle School |
PK | 1.71 mi |
NR |
Challenger School - Sandy Private Preschool, Elementary, Middle School |
PK | 1.71 mi |
NR |
Hilltop Christian School Private Preschool, Elementary |
PK-1 | 1.80 mi |
NR |
Willow Canyon Elementary School Public Elementary |
K-5 | 1.87 mi |
Nearby Schools data provided by GreatSchools.
For information about radon testing for homes in the state of Utah click here.
This 7 bedroom, 5 bathroom home is located at 10971 S Cindy Cir in Sandy, UT. Built in 1975, the house sits on a 1.03 acre lot of land and is currently for sale at $1,750,000. This home is located in Salt Lake County and schools near this property include Lone Peak Elementary School, Indian Hills Middle School, Alta High School and is located in the Canyons School District.
Search more homes for sale in Sandy, UT.
Contact Agent

David Kevitch
801-597-7971Listing Broker

Wasatch Homes and Estates, LLC
PO Box 526296
Salt Lake City, UT 84152
801-597-7971
