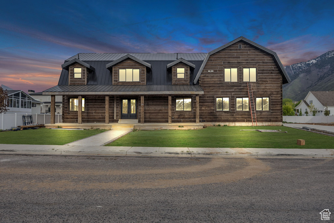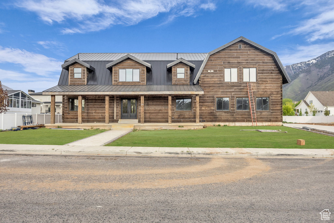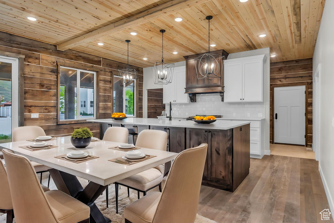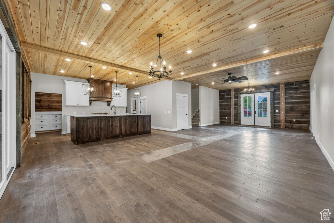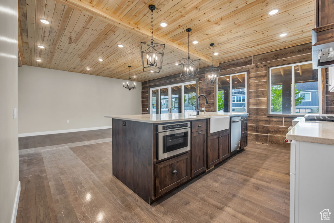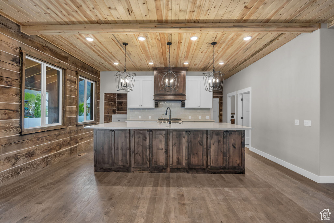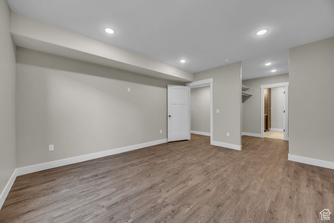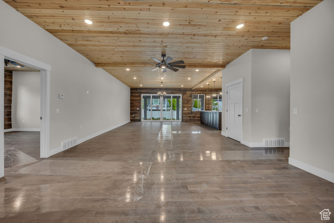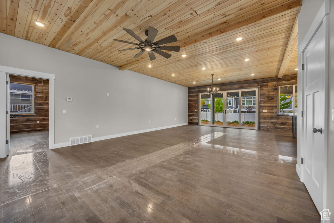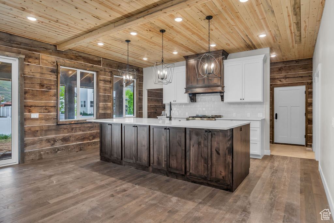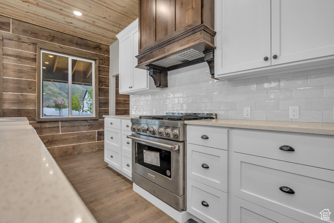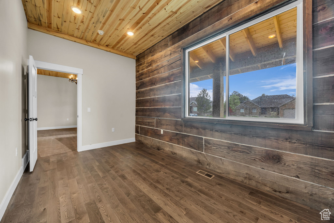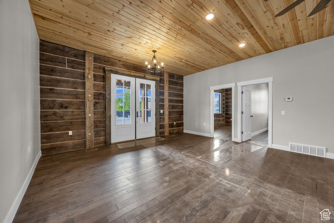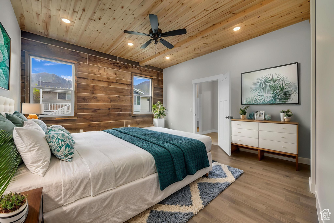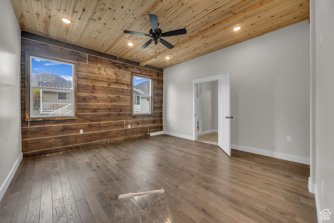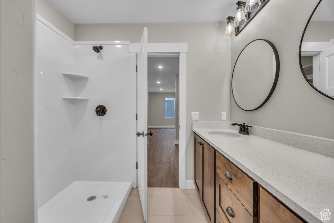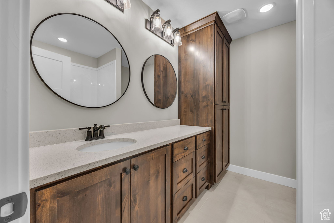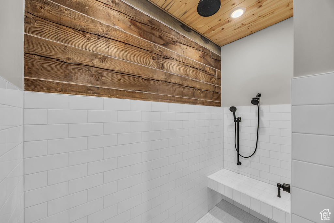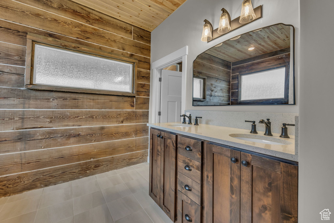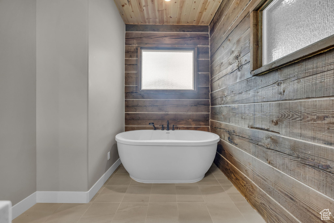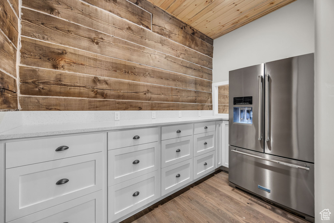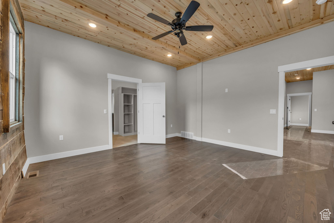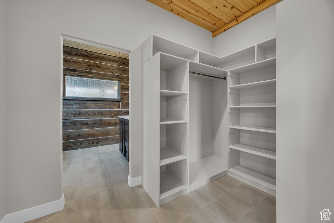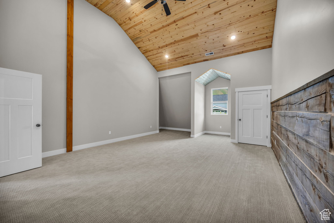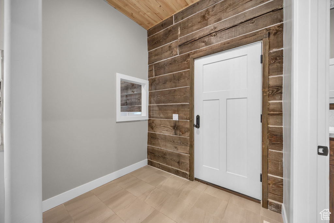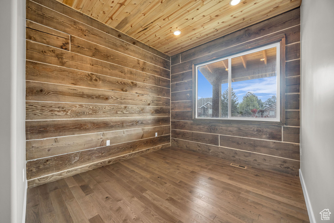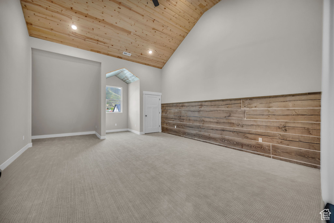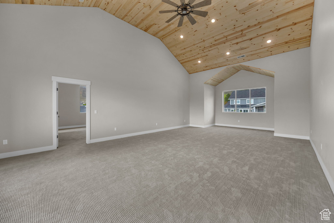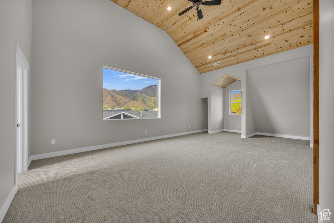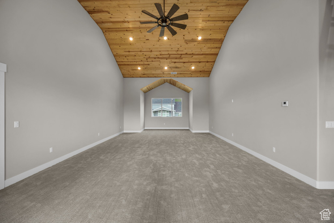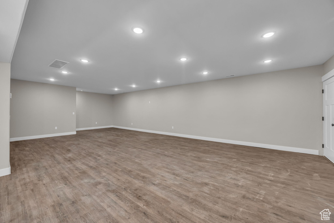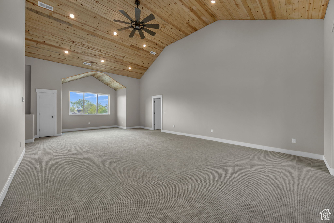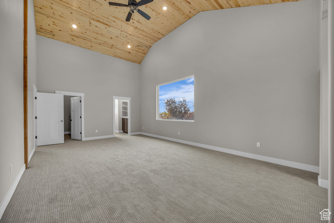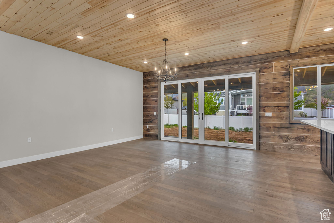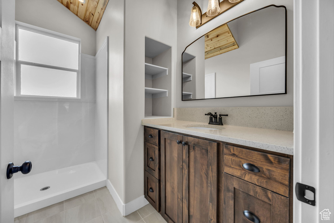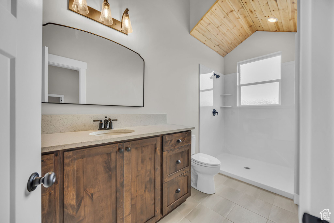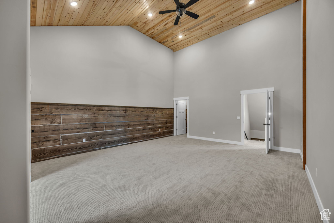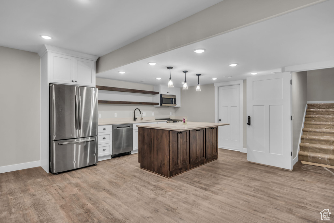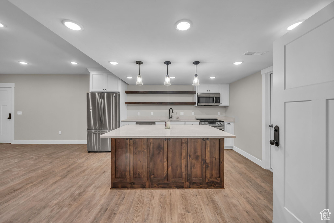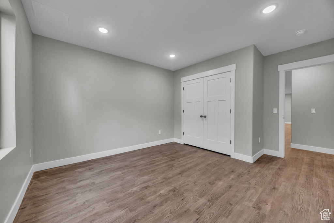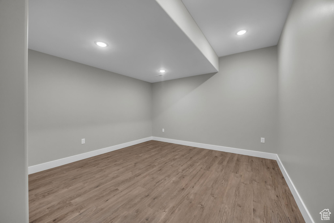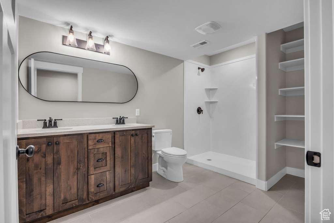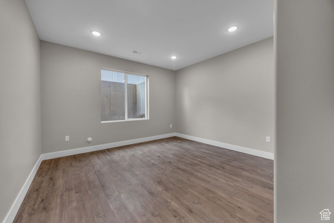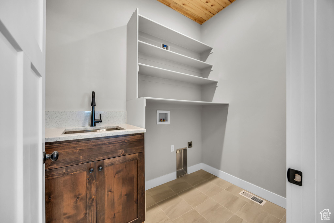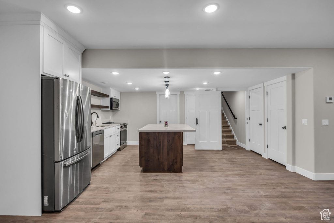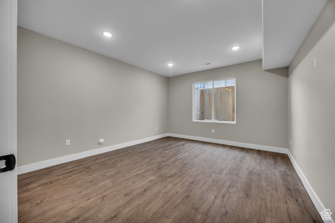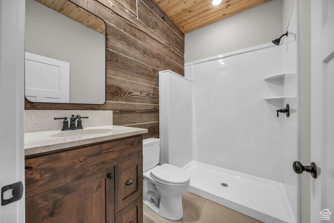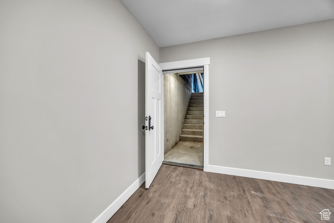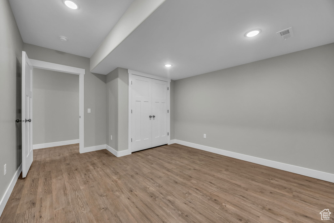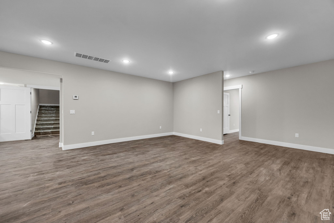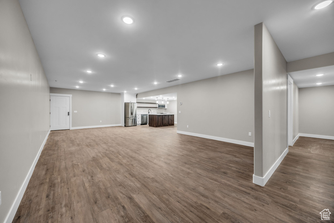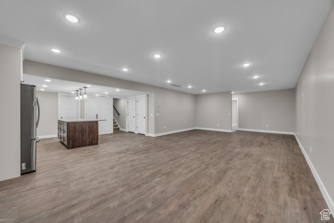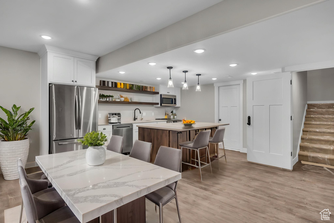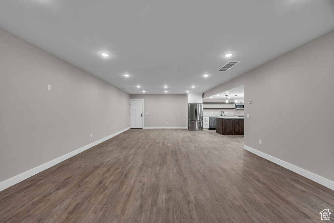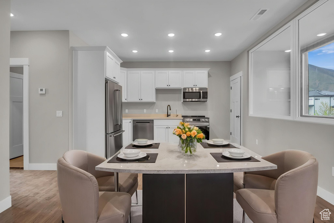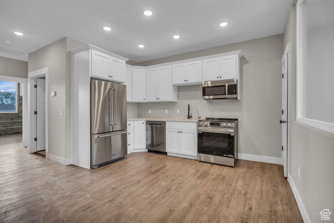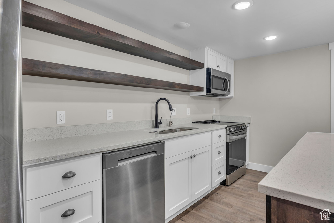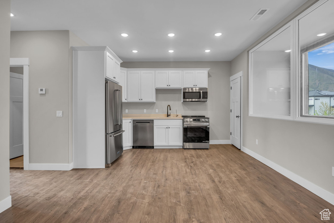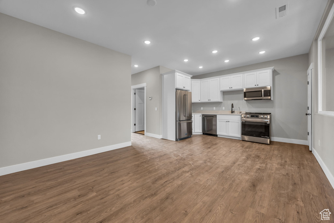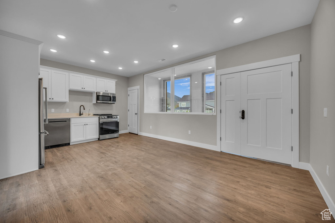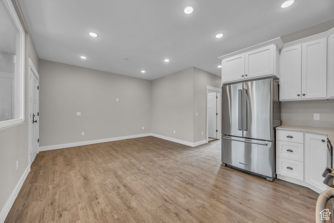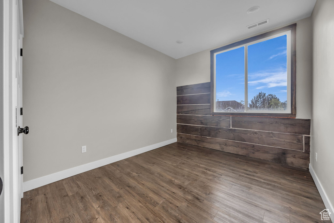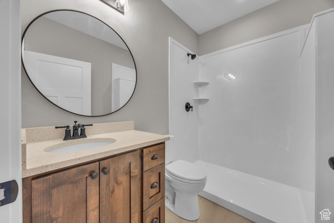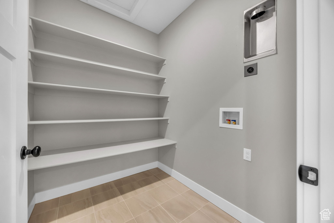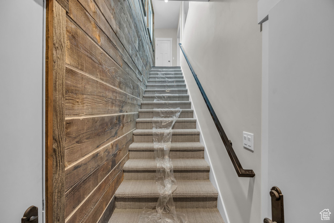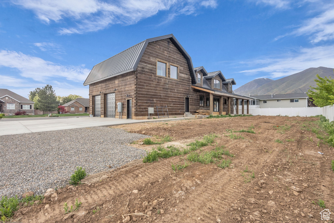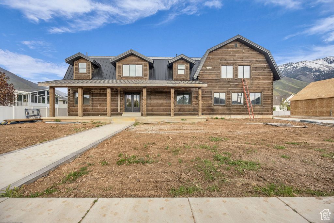Property Facts
Stunning custom stacked log home featuring a spacious main-floor Master Suite, main floor Gourmet Kitchen, elegant finishes in every room, and luxurious craftsmanship throughout your home. Your home has eight bedrooms, six bathrooms, and three kitchens with quartz countertops, custom cabinets, and stainless steel appliances. Bonus features include a two-bedroom, one-office or craft room, one bathroom, and a mother-in-law apartment on the lower level. Additionally, a 700 sq ft, 2-bedroom, 1-bath ADU is located above the garage, featuring modern custom features perfect for guests, rental, or multi-generational living. A rare blend of rustic charm and contemporary comfort nestled in a one-of-a-kind setting! The seller is offering a $50,000 incentive towards landscaping. Schedule your showing today! The Kitchens and Master Bedroom have been virtually staged. Buyer and buyer's agent are responsible for verifying all information. Square footage is estimated as a courtesy based on County Records; buyers are encouraged to obtain an independent measurement.
Property Features
ADU Information:
- Detached
- Not Currently Rented
- Approx Sq. Ft.: 700 sqft
- Beds: 2
- Baths: 1
- Kitchen Included: Yes
- Separate Entrance: Yes
- Separate Water Meter: No
- Separate Gas Meter: No
- Separate Electric Meter: No
Interior Features
- Accessory Apt
- Closet: Walk-In
- Dishwasher, Built-In
- Disposal
- Kitchen: Second
- Kitchen: Updated
- Mother-in-Law Apt.
- Oven: Gas
- Range/Oven: Free Stdng.
- Vaulted Ceilings
- Quartz Countertops
- Floor Coverings: Carpet; Hardwood; Tile
- Window Coverings: None
- Air Conditioning: Central Air; Electric
- Heating: Forced Air
- Basement: (100% finished) Entrance; Full
Exterior Features
- Exterior: Basement Entrance; Double Pane Windows; Patio: Covered; Porch: Open
- Lot: Curb & Gutter; Road: Paved; View: Mountain
- Landscape:
- Roof: Metal
- Exterior: Aluminum; Log
- Patio/Deck: 2 Patio
- Garage/Parking: Attached; Extra Height; Extra Width; Opener; Extra Length
- Garage Capacity: 4
Other Features
- Amenities:
- Utilities: Gas: Connected; Power: Connected; Sewer: Connected; Sewer: Public; Water: Connected
- Water: Culinary; Irrigation: Pressure
Included in Transaction
- Ceiling Fan
- Range
- Refrigerator
Property Size
- Floor 2: 2,700 sq. ft.
- Floor 1: 2,000 sq. ft.
- Basement 1: 2,000 sq. ft.
- Total: 6,700 sq. ft.
- Lot Size: 0.42 Acres
Floor Details
- 8 Total Bedrooms
- Floor 2: 4
- Floor 1: 2
- Basement 1: 2
- 7 Total Bathrooms
- Floor 2: 3 Three Qrts
- Floor 1: 1 Full
- Floor 1: 1 Three Qrts
- Basement 1: 2 Three Qrts
- Other Rooms:
- Floor 2: 1 Family Rm(s); 1 Kitchen(s); 1 Laundry Rm(s);
- Floor 1: 1 Family Rm(s); 1 Kitchen(s); 1 Laundry Rm(s);
- Basement 1: 1 Family Rm(s); 1 Den(s);; 1 Kitchen(s); 1 Laundry Rm(s);
Schools
Designated Schools
View School Ratings by Utah Dept. of Education
Nearby Schools
| GreatSchools Rating | School Name | Grades | Distance |
|---|---|---|---|
5 |
Mapleton Junior High School Public Middle School |
7-9 | 0.49 mi |
6 |
Hobble Creek School Public Preschool, Elementary |
PK | 0.11 mi |
4 |
Mapleton School Public Preschool, Elementary |
PK | 0.99 mi |
NR |
Oakridge School Public Elementary, Middle School, High School |
K-12 | 1.45 mi |
6 |
Springville High School Public Middle School, High School |
8-12 | 1.52 mi |
5 |
Maple Grove Middle Public Middle School |
6-8 | 1.76 mi |
6 |
Sage Creek School Public Preschool, Elementary |
PK | 1.85 mi |
4 |
Brookside School Public Preschool, Elementary |
PK | 2.12 mi |
NR |
Bridges Nebo Transition Center Public Preschool, Elementary, Middle School, High School |
PK | 2.30 mi |
5 |
Springville Jr High School Public Middle School |
7-9 | 2.30 mi |
7 |
Art City School Public Preschool, Elementary |
PK | 2.37 mi |
8 |
Maple Ridge School Public Preschool, Elementary |
PK | 2.42 mi |
4 |
Cherry Creek School Public Preschool, Elementary |
PK | 2.53 mi |
NR |
A City for Children & Teens Private Preschool, Elementary, Middle School, High School |
PK | 2.55 mi |
9 |
Nebo Advanced Learning Center Public Elementary, Middle School, High School |
K-12 | 2.66 mi |
Nearby Schools data provided by GreatSchools.
For information about radon testing for homes in the state of Utah click here.
This 8 bedroom, 7 bathroom home is located at 1138 N 1000 E in Mapleton, UT. Built in 2025, the house sits on a 0.42 acre lot of land and is currently for sale at $1,799,999. This home is located in Utah County and schools near this property include Hobble Creek Elementary School, Mapleton Jr Middle School, Maple Mountain High School and is located in the Nebo School District.
Search more homes for sale in Mapleton, UT.
Listing Broker
835 S 75 E
Orem, UT 84058
801-830-3142
