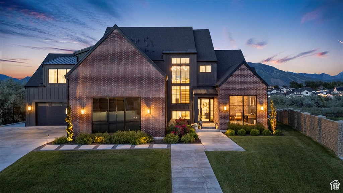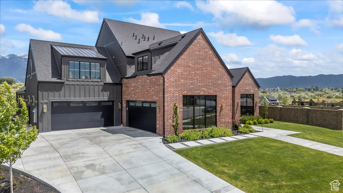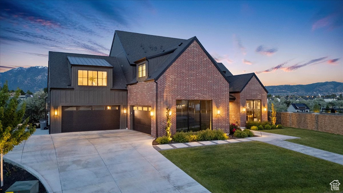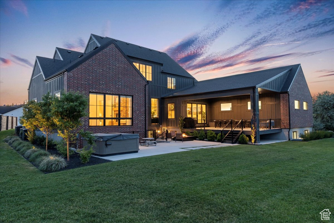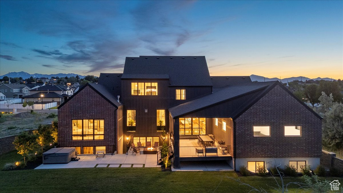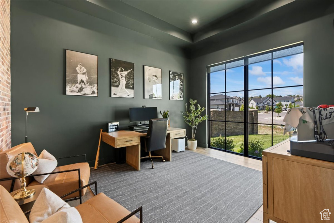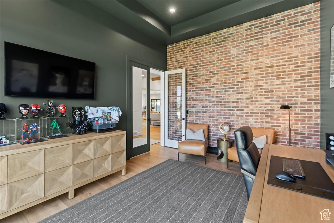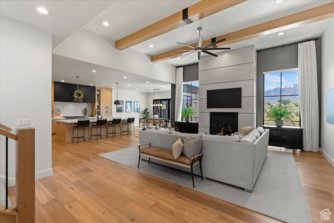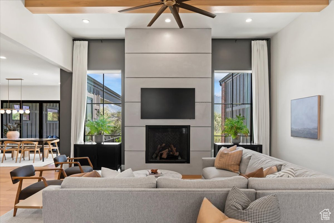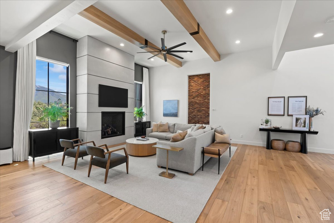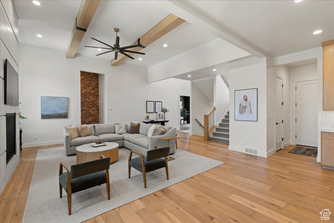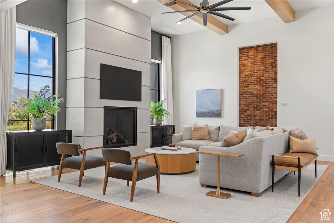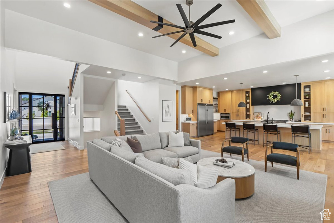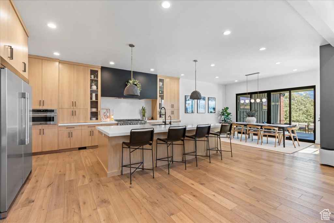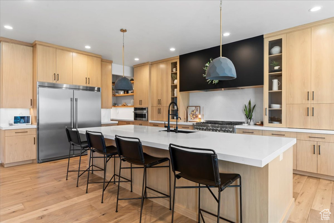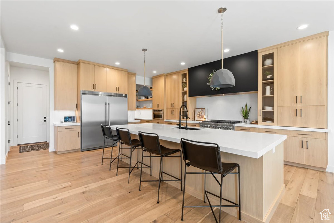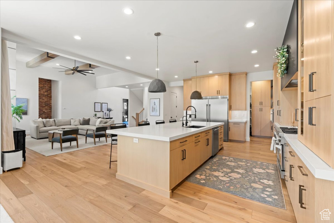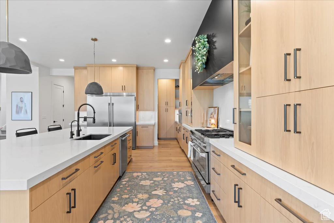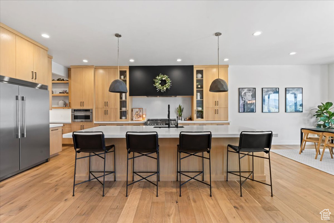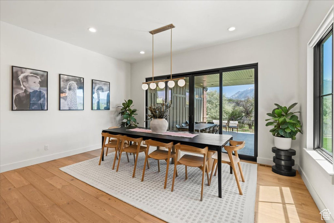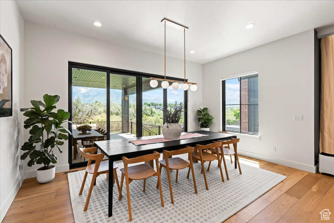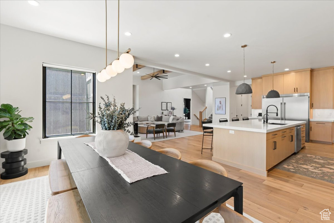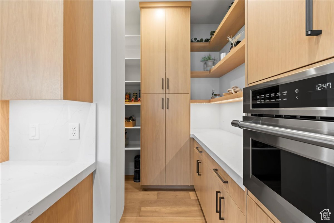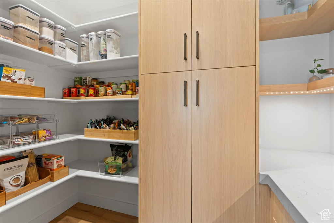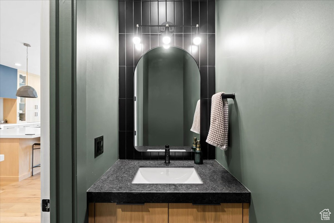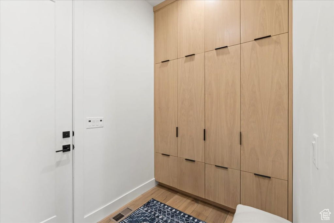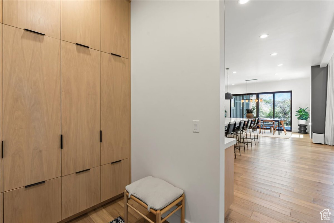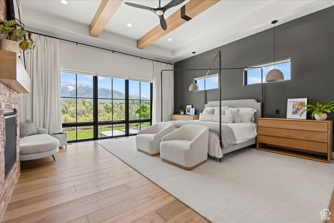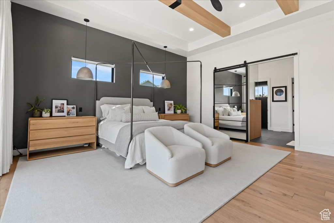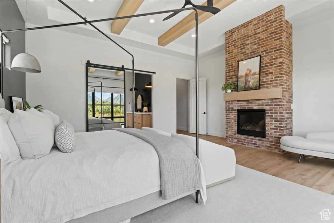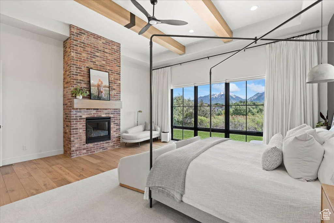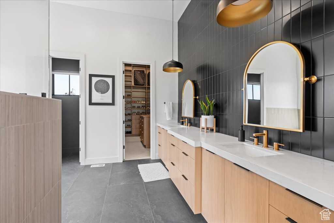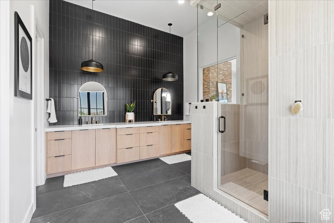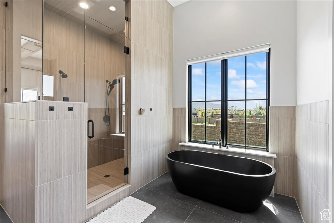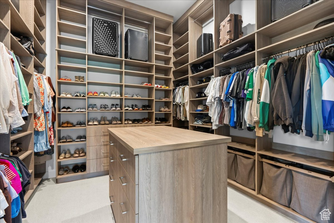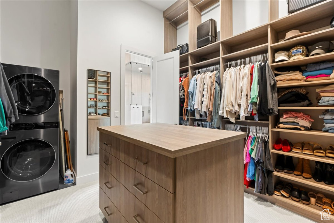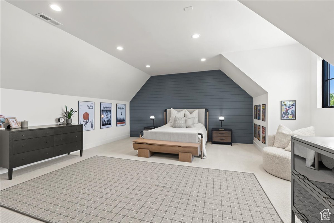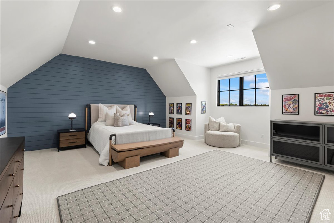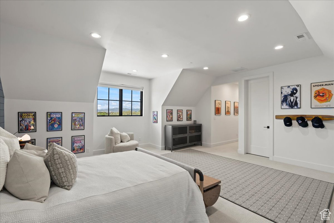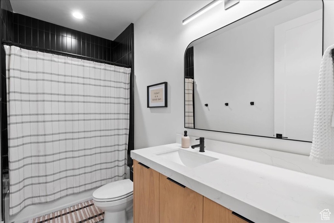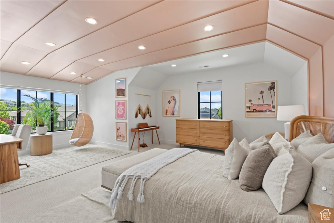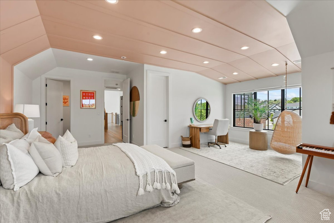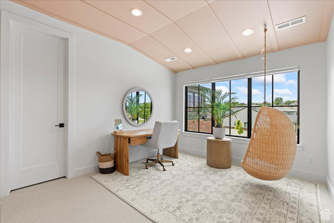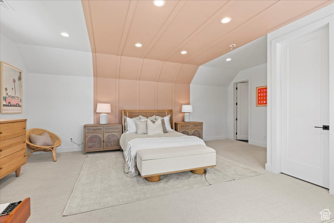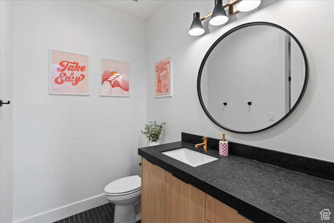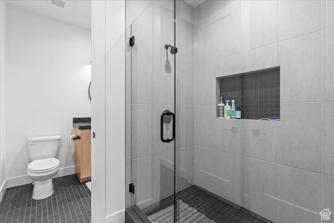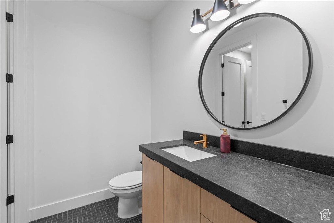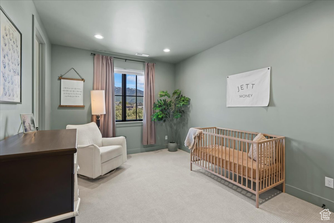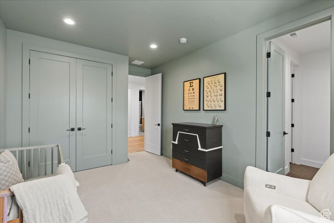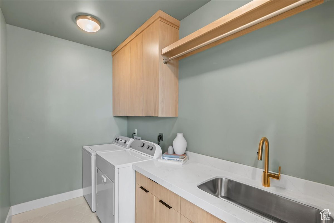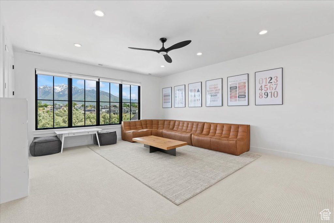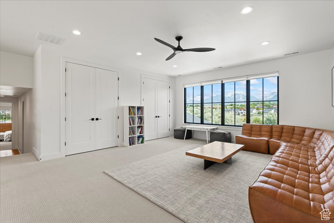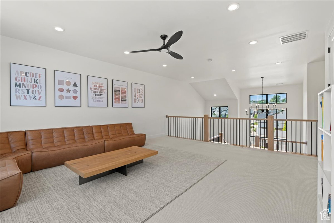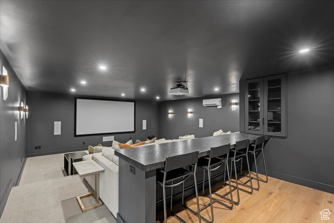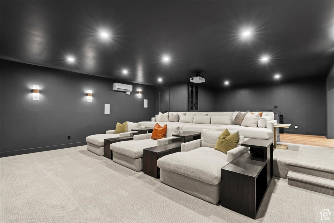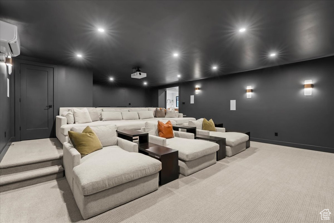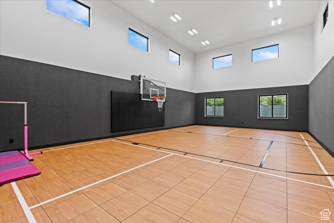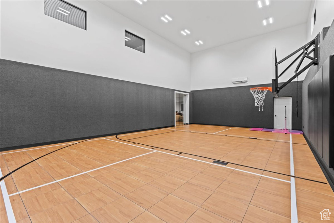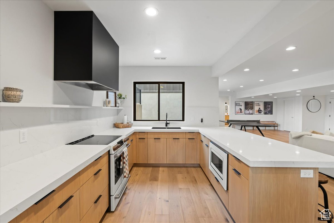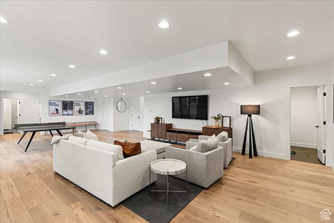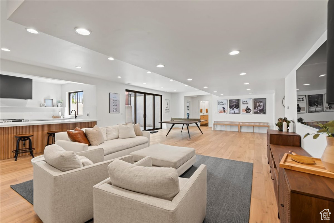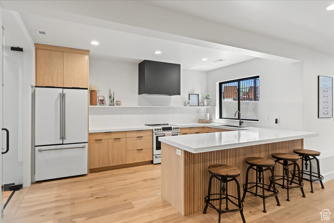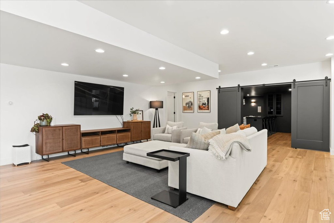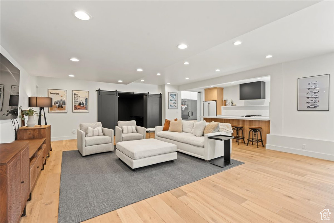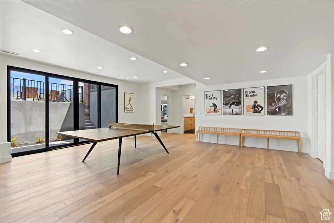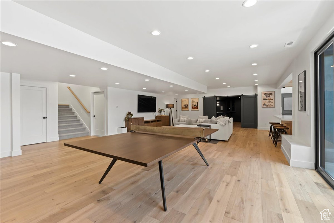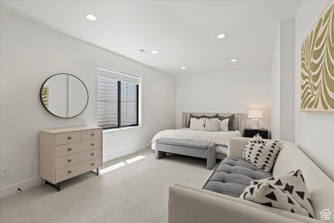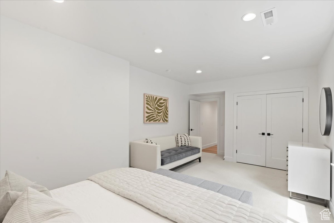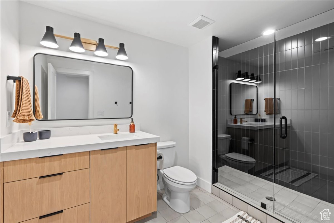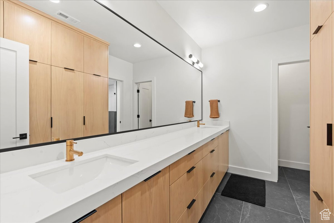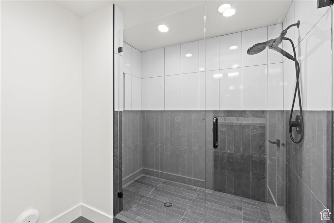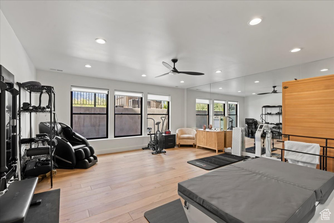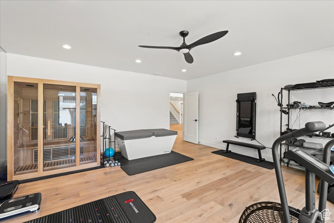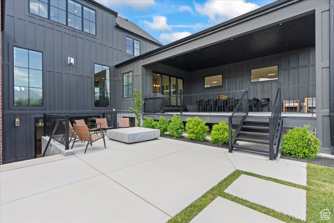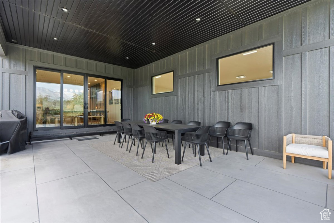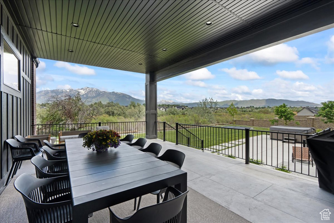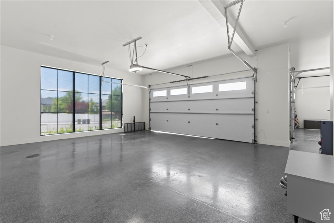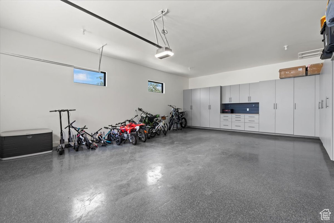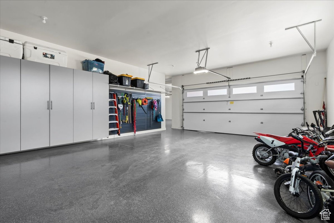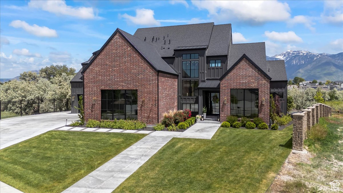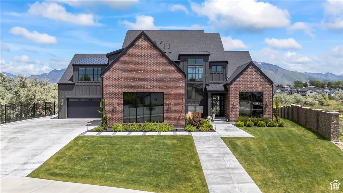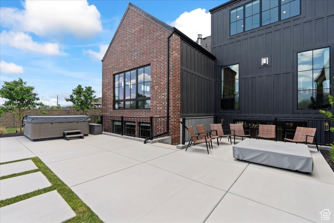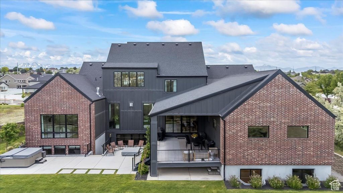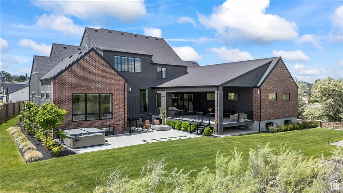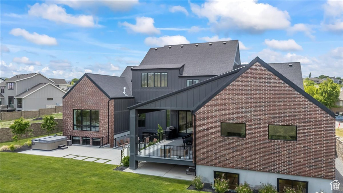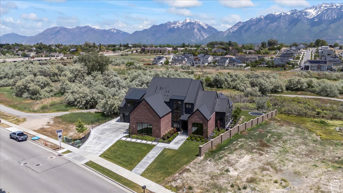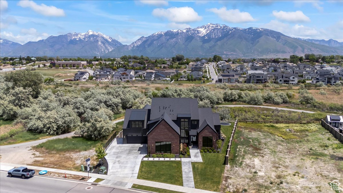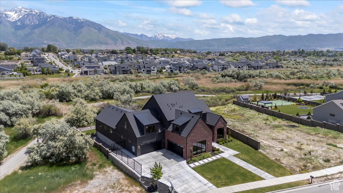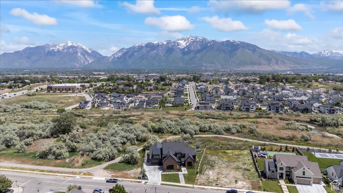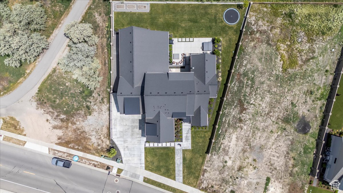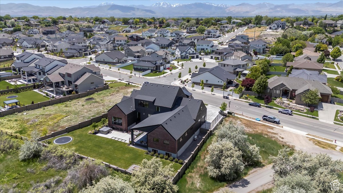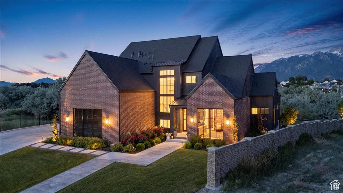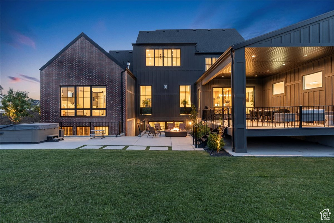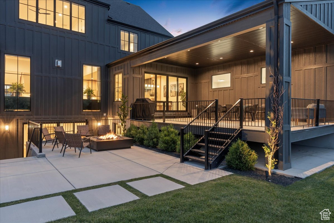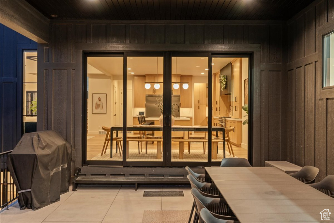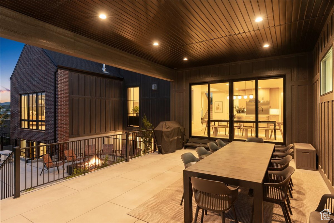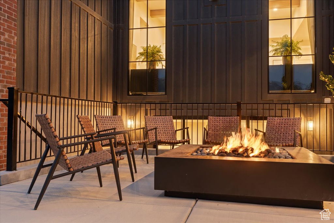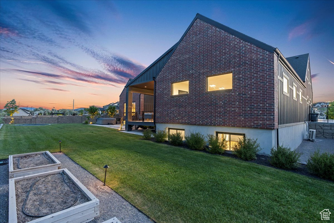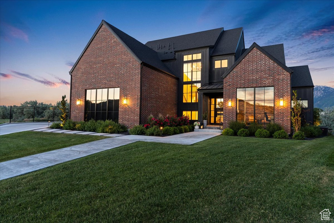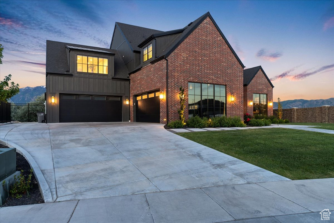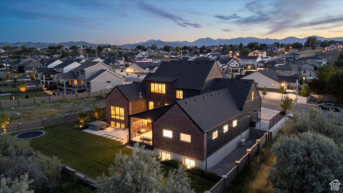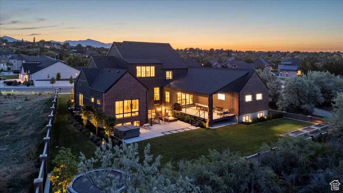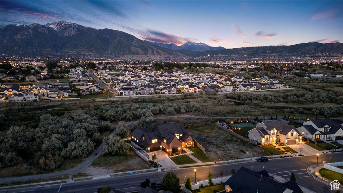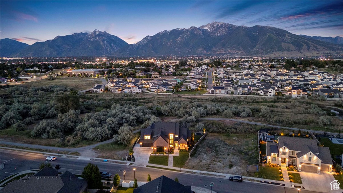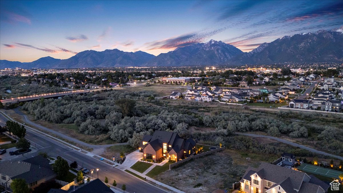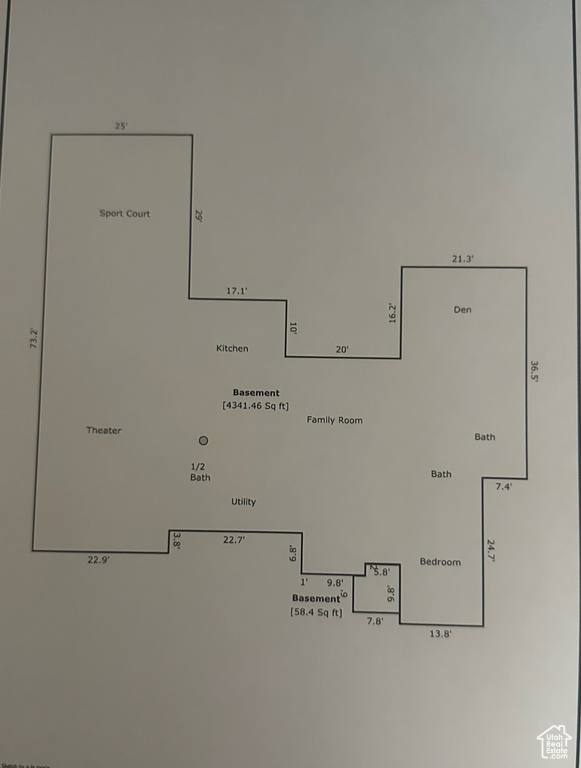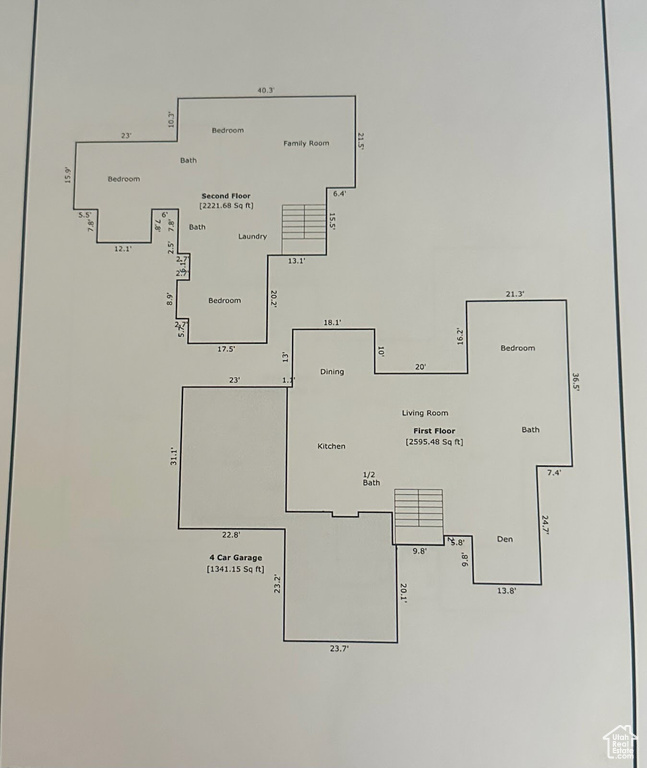Property Facts
Modern Luxury Meets Everyday Comfort in This Custom JCraft Home. Modern two-story home, constructed with a sophisticated blend of brick and hardy board, features matte black windows and a striking architectural finish. This home redefines luxury with thoughtfully chosen finishes and timeless design. Tired of sterile white-on-white interiors? Step into a warm, welcoming atmosphere with calm, earthy tones and elegant materials that display comfort and style. Enjoy a peaceful backyard that backs onto the Jordan River walkway with incredible views of the Wasatch Mountains. No detail was overlooked-from the impressive glass and metal front door to the custom finishes throughout. The open-concept main floor features a spacious family room with a floor-to-ceiling gas fireplace, interior brick accent walls, exposed beams, and a chef's kitchen that flows seamlessly into a generous dining space. Double doors open onto a 460 sq ft. covered deck-perfect for entertaining or soaking in the scenery. Engineered hardwood floors run throughout the main level, enhancing the natural light and clean design. The gourmet kitchen is a chef's dream with white oak cabinetry, professional-grade appliances, a large island, oversized refrigerator, and a walk-in butler's pantry. A mudroom/drop zone with cabinetry off the garage entry keeps everyday life organized. The main floor owner's suite is a true retreat with its own fireplace, spa-inspired bath, custom closet, and private laundry. Upstairs, you'll find a second family room, three additional bedrooms, and two bathrooms-including a Jack-and-Jill suite with laundry access. The daylight, walk-out basement offers exceptional living space including: A third family room...Theater room with included screen and projector...Full second professional kitchen...Indoor basketball court...Wellness room with sauna, cold plunge, and massage chair (convertible to a bedroom or den)...One bedroom, two ¾ baths, one ½ bath...Additional highlights include:...Whole-home reverse osmosis water system...Three furnaces & three A/C units...Four-car side-by-side garage with added depth and height, epoxy floors, and built-in cabinetry...Most furnishings, accessories and all appliances are included-just bring your clothes and move right in! Seller will provide a list of items not included.
Property Features
Interior Features
- Bath: Sep. Tub/Shower
- Closet: Walk-In
- Den/Office
- Gas Log
- Kitchen: Second
- Kitchen: Updated
- Mother-in-Law Apt.
- Oven: Double
- Oven: Gas
- Range/Oven: Free Stdng.
- Vaulted Ceilings
- Theater Room
- Quartz Countertops
- Floor Coverings: Carpet; Laminate
- Window Coverings: Shades
- Air Conditioning: Central Air; Electric
- Heating: Forced Air; Gas: Central
- Basement: (100% finished) Full
Exterior Features
- Exterior: Basement Entrance; Double Pane Windows; Outdoor Lighting; Patio: Covered; Sliding Glass Doors; Walkout
- Lot: Sprinkler: Auto-Full; Terrain, Flat; View: Mountain
- Landscape: Landscaping: Full
- Roof: Asphalt Shingles
- Exterior: Brick
- Patio/Deck: 1 Patio
- Garage/Parking: Attached; Built-In; Extra Height; Extra Width; Opener
- Garage Capacity: 4
Other Features
- Amenities: Gas Dryer Hookup
- Utilities: Gas: Connected; Power: Connected; Sewer: Connected; Sewer: Public; Water: Connected
- Water: Culinary
Included in Transaction
- Basketball Standard
- Ceiling Fan
- Dryer
- Fireplace Insert
- Hot Tub
- Microwave
- Range
- Refrigerator
- Washer
- Water Softener: Own
- Window Coverings
- Projector
- Trampoline
- Video Door Bell(s)
Property Size
- Floor 2: 2,222 sq. ft.
- Floor 1: 2,596 sq. ft.
- Basement 1: 4,342 sq. ft.
- Total: 9,160 sq. ft.
- Lot Size: 0.40 Acres
Floor Details
- 5 Total Bedrooms
- Floor 2: 3
- Floor 1: 1
- Basement 1: 1
- 9 Total Bathrooms
- Floor 2: 1 Full
- Floor 2: 1 Three Qrts
- Floor 2: 2 Half
- Floor 1: 1 Full
- Floor 1: 1 Half
- Basement 1: 2 Three Qrts
- Basement 1: 1 Half
- Other Rooms:
- Floor 2: 1 Family Rm(s); 1 Laundry Rm(s);
- Floor 1: 1 Family Rm(s); 1 Kitchen(s); 1 Bar(s); 1 Semiformal Dining Rm(s); 1 Laundry Rm(s);
- Basement 1: 1 Family Rm(s); 1 Den(s);; 1 Kitchen(s); 1 Bar(s);
Schools
Designated Schools
View School Ratings by Utah Dept. of Education
Nearby Schools
| GreatSchools Rating | School Name | Grades | Distance |
|---|---|---|---|
5 |
Valley High School Public Middle School, High School |
7-12 | 1.03 mi |
6 |
South Jordan School Public Elementary |
K-6 | 0.83 mi |
NR |
Dancing Moose Montessori River Park Private Preschool, Elementary |
PK-2 | 0.70 mi |
NR |
Dancing Moose Montessori School Private Preschool, Elementary |
PK | 0.70 mi |
8 |
Hawthorn Academy South Jordan Charter Elementary |
K-6 | 0.73 mi |
NR |
American Preparatory Academy Charter Elementary, Middle School, High School |
K-10 | 0.93 mi |
5 |
American Preparatory Academy - Draper #3 Charter Middle School, High School |
7-12 | 1.05 mi |
NR |
Stillwater Academy Private Middle School, High School |
7-12 | 1.12 mi |
NR |
Rivers Edge School Public Elementary, Middle School |
K-8 | 1.16 mi |
5 |
American Preparatory Academy - Draper #2 Charter Elementary |
K-6 | 1.21 mi |
NR |
American Heritage of South Jordan Private Preschool, Elementary, Middle School, High School |
PK-12 | 1.23 mi |
6 |
Rosamond School Public Elementary |
K-6 | 1.52 mi |
NR |
Mountain Heritage Academy Private Preschool, Elementary, Middle School, High School |
PK | 1.56 mi |
NR |
Oxford Academy Private Elementary, Middle School, High School |
2-12 | 1.74 mi |
5 |
Crescent School Public Elementary |
K-5 | 1.77 mi |
Nearby Schools data provided by GreatSchools.
For information about radon testing for homes in the state of Utah click here.
This 5 bedroom, 9 bathroom home is located at 11527 S River Front Pkwy in South Jordan, UT. Built in 2023, the house sits on a 0.40 acre lot of land and is currently for sale at $3,195,000. This home is located in Salt Lake County and schools near this property include South Jordan Elementary School, South Jordan Middle School, Bingham High School and is located in the Jordan School District.
Search more homes for sale in South Jordan, UT.
Contact Agent

Julie A. Myers
801-915-5555Listing Broker

Utah Key Real Estate, LLC
10757 S River Front Parkway
Suite 190
South Jordan, UT 84095
385-787-7799
