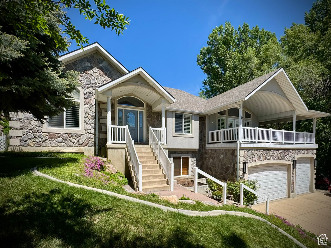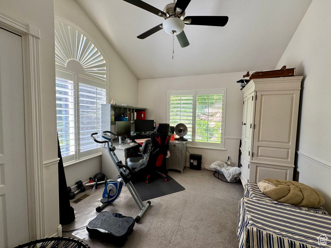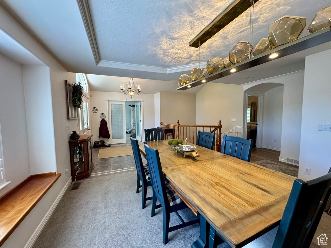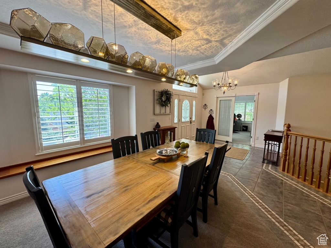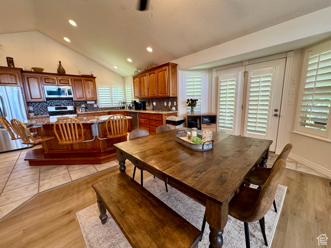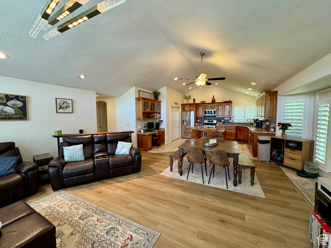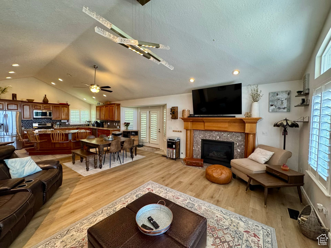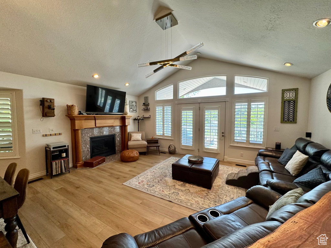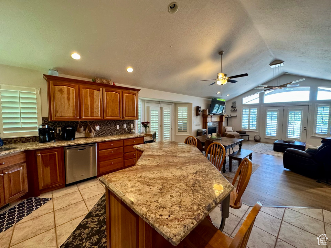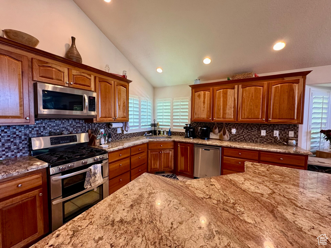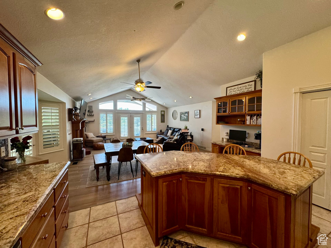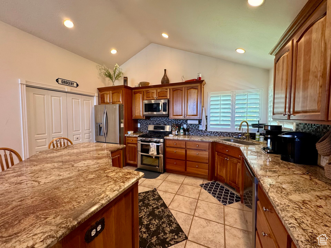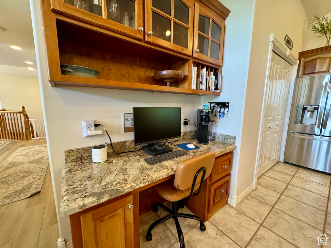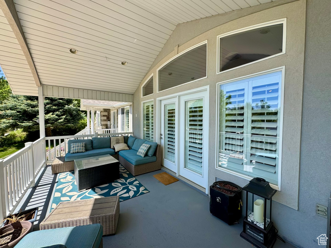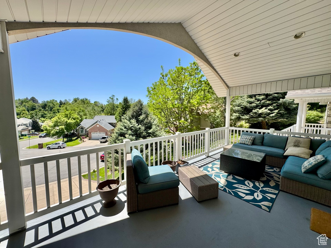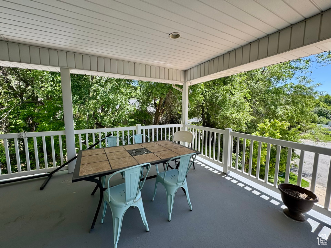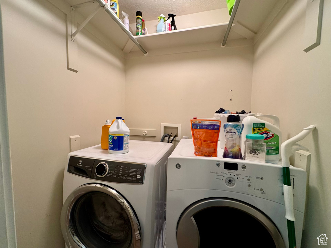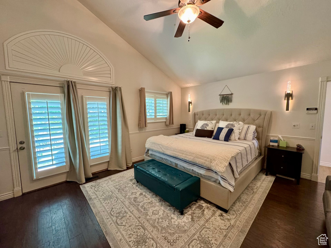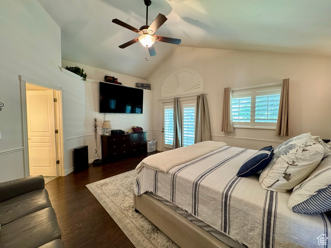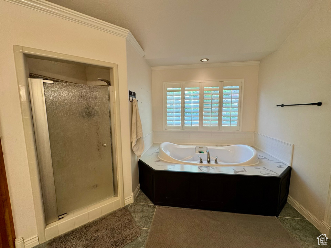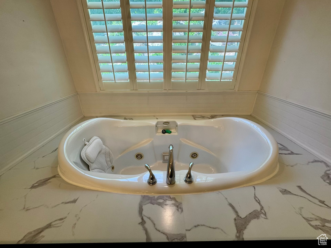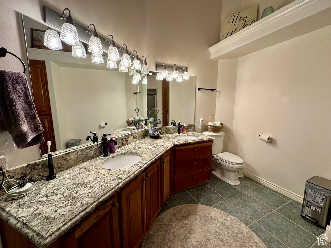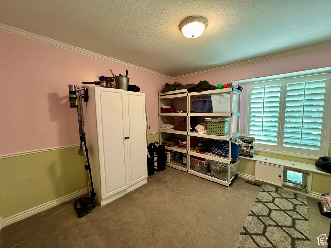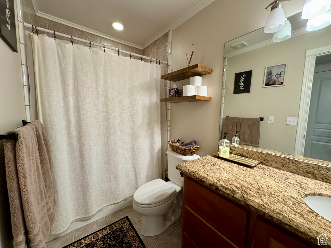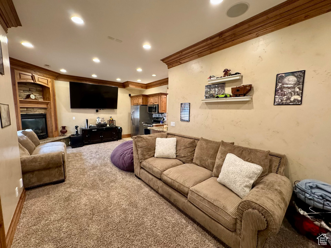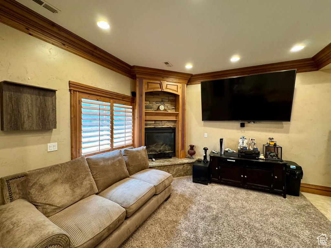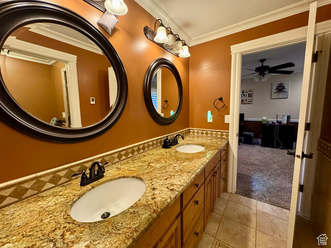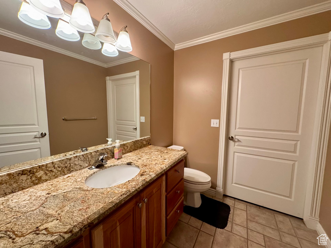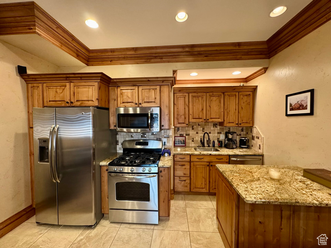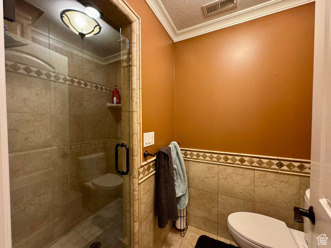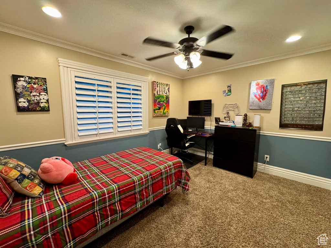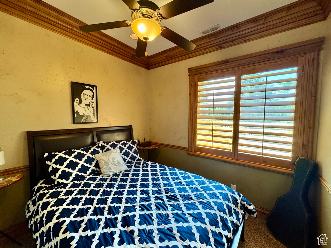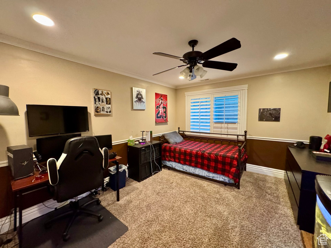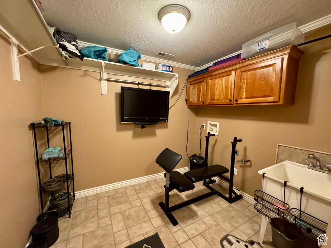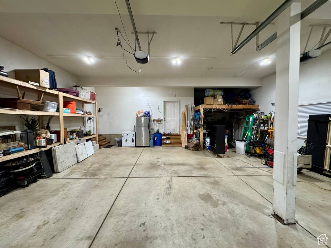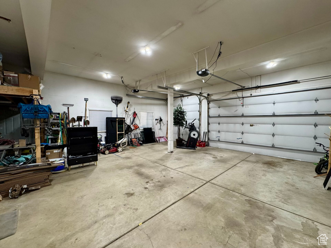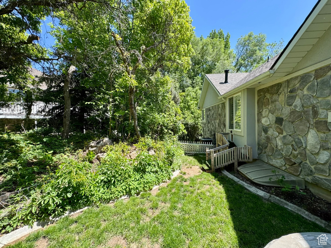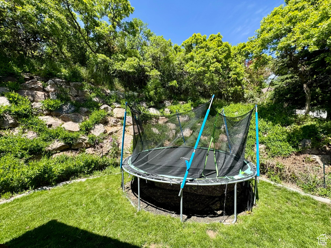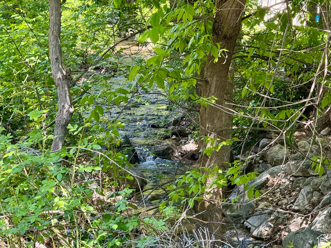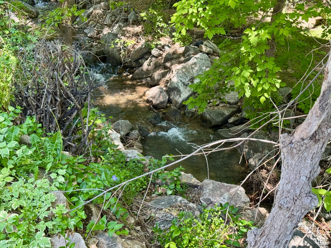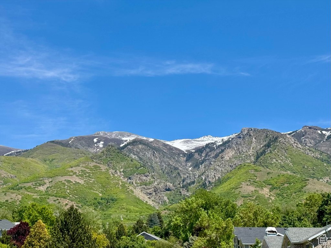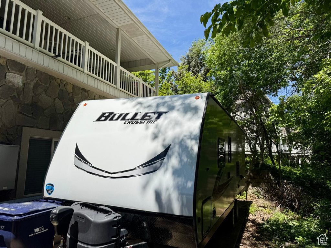Property Facts
You will find many extras in this custom built home. Large tile entry with a living room or dining room to the right of the entry. To the left of the entry is either an office or can be used for another bedroom. Kitchen/Family room updated in 2012 with backsplash and tile, natural gas fireplace, LVP flooring, cherry wood kitchen cabinets, 3 cm granite counter tops, stainless steel appliances, double oven, large island. Atrium doors off the great room opens up to a wrap around deck for indoor/outdoor entertaining. Large Master Bedroom on the main floor has vaulted ceilings, ensuite bathroom with vaulted ceilings, 3 cm granite, two sinks, large jetted tub, shower with 2 shower heads, walk-in closet with built-in shelves on the back of the closet. Downstairs was finished around 2011. There is a comfortable Great Room and full kitchen area with granite top. Ceilings in the basement are 9 1/2 feet at the front half, with very nice custom wood work, crown molding and extra trim below the crown. The custom built gas fireplace has tall base moldings and chair rail with granite and rock around it. Surround sound speakers in the ceiling and wired for a projection TV system. Jack and Jill bathroom with two sinks, granite counter top, shower with seat and HEATED tile floor downstairs! There is a wash tub in the downstairs laundry for easy cleanup coming from the garage. Cold storage under the front porch with heavy duty shelves. There is an exterior, insulated door to keep the cold air from coming into the Great Room. There is a switch near the main power box that allows isolation from grid electrical power to allow the house to come up on generator power without having to run extension cords. It is wired for 110 volts and limited to size of generator that can be used. Sprinkling system runs on 6 different zones. Garage is 948' with 100' overhead storage, almost 12' ceilings, double door is 9' tall and single door is 10'tall, approximately 35' deep on the single side and 30" deep on the double side. EXTRAS: RV parking, RV Dump, New Roof July 2024, Central Vac, 4" plantation shutters throughout, small creek borders property, alarm system available, private backyard with patio and plumbed with natural gas for a gas fire pit. Garage wired for 110 and 220.
Property Features
Interior Features
- Alarm: Fire
- Alarm: Security
- Bath: Primary
- Bath: Sep. Tub/Shower
- Central Vacuum
- Closet: Walk-In
- Den/Office
- Dishwasher, Built-In
- Disposal
- Floor Drains
- French Doors
- Gas Log
- Great Room
- Jetted Tub
- Kitchen: Second
- Kitchen: Updated
- Oven: Double
- Oven: Gas
- Range: Gas
- Vaulted Ceilings
- Granite Countertops
- Theater Room
- Floor Coverings: Carpet; Laminate; Tile; Vinyl (LVP); Travertine
- Window Coverings: Blinds; Draperies; Plantation Shutters
- Air Conditioning: Central Air; Electric
- Heating: Forced Air; >= 95% efficiency; Radiant: In Floor
- Basement: (95% finished) Partial
Exterior Features
- Exterior: Attic Fan; Balcony; Basement Entrance; Deck; Covered; Double Pane Windows; Entry (Foyer); Outdoor Lighting; Porch: Open; Patio: Open
- Lot: Cul-de-Sac; Fenced: Part; Road: Paved; Secluded Yard; Sprinkler: Auto-Full; Terrain: Hilly; Terrain: Steep Slope; View: Valley; Wooded; Private
- Landscape: Landscaping: Full; Mature Trees; Pines; Scrub Oak; Stream; Terraced Yard
- Roof: Asphalt Shingles
- Exterior: Aluminum; Asphalt Shingles; Stone; Stucco
- Patio/Deck: 1 Patio 1 Deck
- Garage/Parking: 2 Car Deep (Tandem); Attached; Built-In; Extra Height; Extra Width; Opener; RV Parking; Storage Above; Extra Length; RV Electrical Hookup
- Garage Capacity: 0
Other Features
- Amenities: Cable TV Available; Cable TV Wired; Electric Dryer Hookup
- Utilities: Gas: Available; Power: Available; Sewer: Available; Water: Available
- Water: Culinary; Secondary
Included in Transaction
- Alarm System
- Ceiling Fan
- Microwave
- Range
- Range Hood
- Refrigerator
- Water Softener: Own
- Window Coverings
- Trampoline
- Video Door Bell(s)
Property Size
- Floor 1: 2,115 sq. ft.
- Basement 1: 1,696 sq. ft.
- Total: 3,811 sq. ft.
- Lot Size: 0.37 Acres
Floor Details
- 5 Total Bedrooms
- Floor 1: 2
- Basement 1: 3
- 4 Total Bathrooms
- Floor 1: 2 Full
- Basement 1: 1 Full
- Basement 1: 1 Half
- Other Rooms:
- Floor 1: 1 Den(s);; 1 Formal Living Rm(s); 1 Kitchen(s); 1 Bar(s); 1 Laundry Rm(s);
Schools
Designated Schools
View School Ratings by Utah Dept. of Education
Nearby Schools
| GreatSchools Rating | School Name | Grades | Distance |
|---|---|---|---|
6 |
Fairfield Jr High School Public Middle School |
7-9 | 2.62 mi |
5 |
East Layton School Public Preschool, Elementary |
PK | 0.36 mi |
6 |
Adams School Public Preschool, Elementary |
PK | 0.82 mi |
NR |
Layton Christian Academy Private Elementary, Middle School, High School |
K-12 | 1.35 mi |
7 |
Mountain View School Public Preschool, Elementary |
PK | 1.52 mi |
NR |
Faith Baptist Academy Private Preschool, Elementary |
PK-6 | 1.80 mi |
3 |
King School Public Preschool, Elementary |
PK | 2.05 mi |
5 |
Morgan School Public Preschool, Elementary |
PK | 2.31 mi |
4 |
Whitesides School Public Preschool, Elementary |
PK | 2.36 mi |
4 |
Layton High School Public High School |
10-12 | 2.62 mi |
5 |
Central Davis Jr High School Public Middle School |
7-9 | 2.73 mi |
6 |
Creekside School Public Preschool, Elementary |
PK | 2.78 mi |
6 |
Leadership Learning Academy Charter Elementary |
K-6 | 2.82 mi |
4 |
Highmark Charter School Charter Elementary, Middle School |
K-9 | 2.84 mi |
4 |
Northridge High School Public High School |
10-12 | 2.92 mi |
Nearby Schools data provided by GreatSchools.
For information about radon testing for homes in the state of Utah click here.
This 5 bedroom, 4 bathroom home is located at 1710 N 2625 E in Layton, UT. Built in 1997, the house sits on a 0.37 acre lot of land and is currently for sale at $850,000. This home is located in Davis County and schools near this property include East Layton Elementary School, Central Davis Middle School, Northridge High School and is located in the Davis School District.
Search more homes for sale in Layton, UT.
Contact Agent

Trudi Wangsgard
801-391-1500Listing Broker

JWH Real Estate
5730 S. 1475 E. Suite 200
South Ogden, UT 84403
801-479-1500
