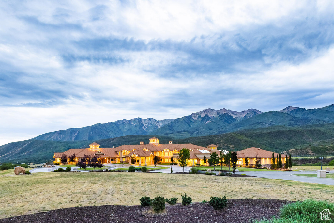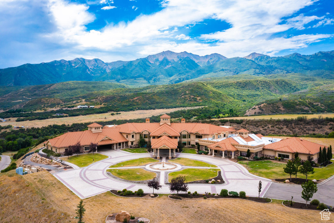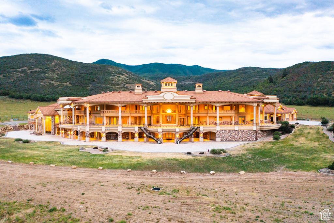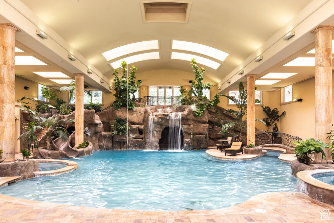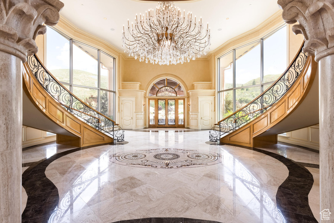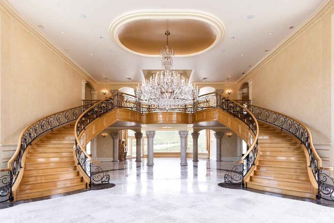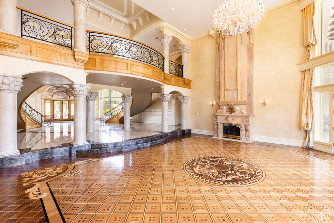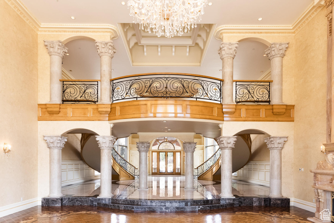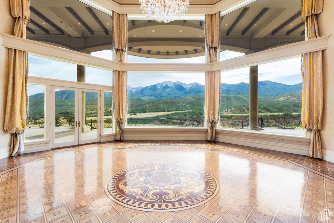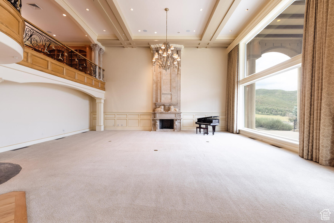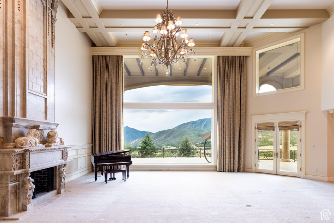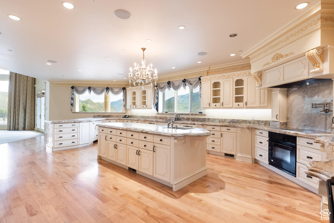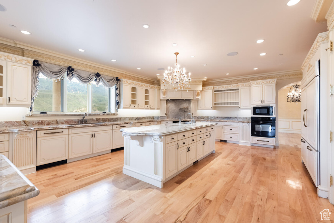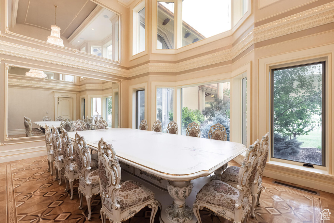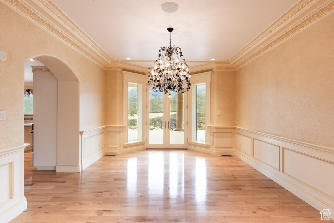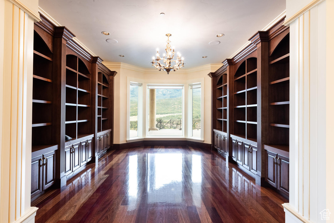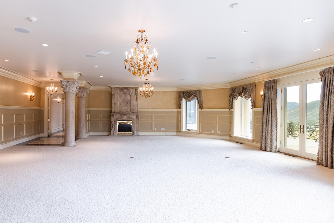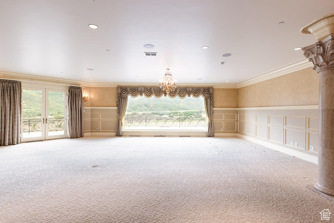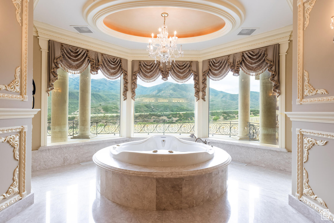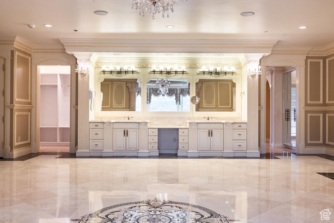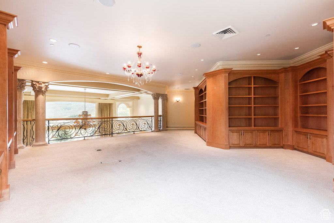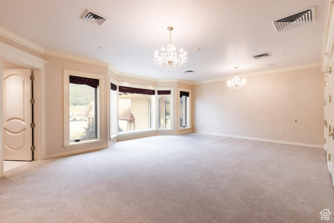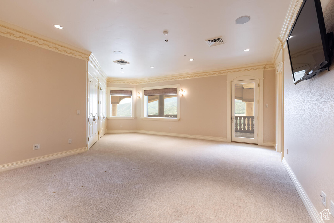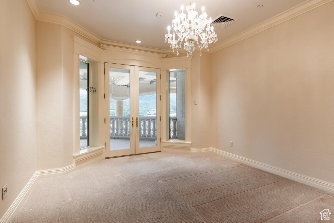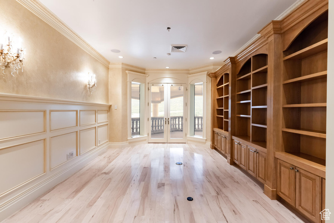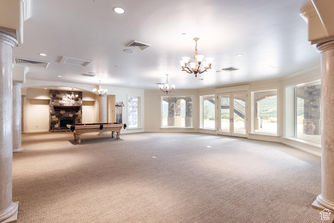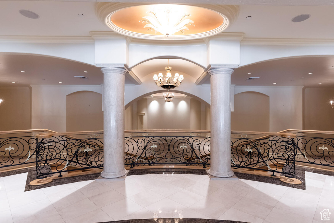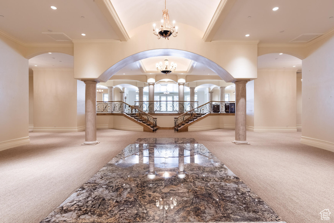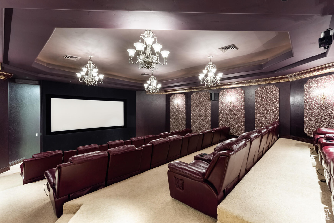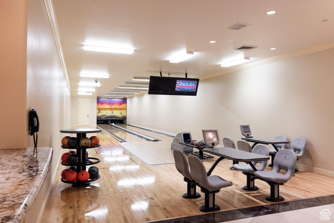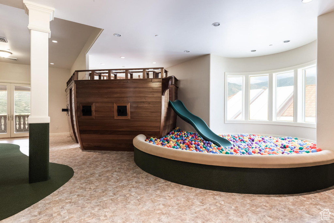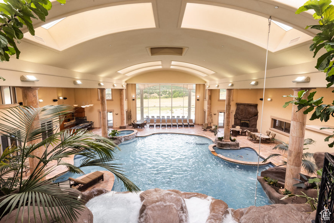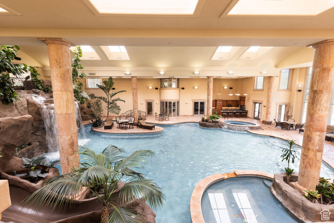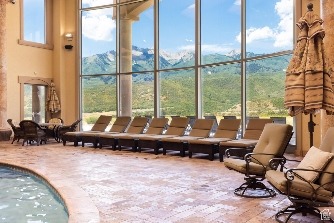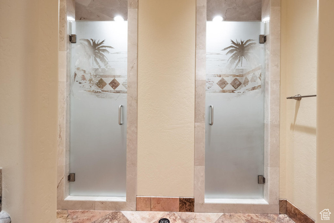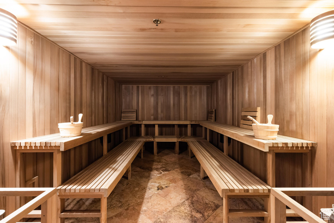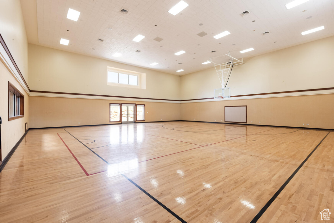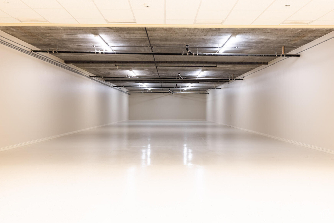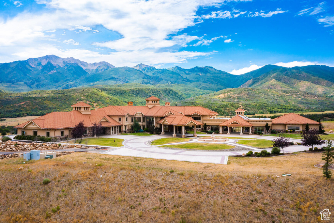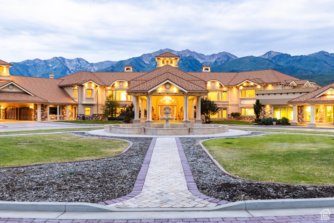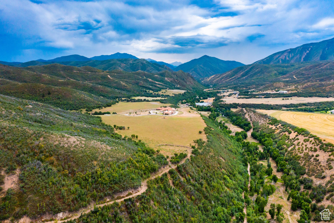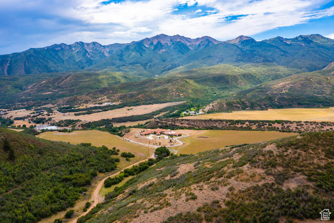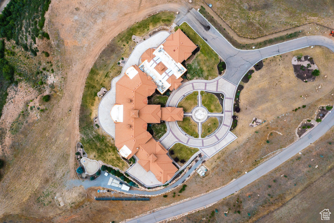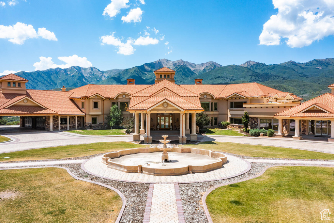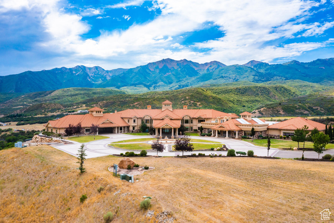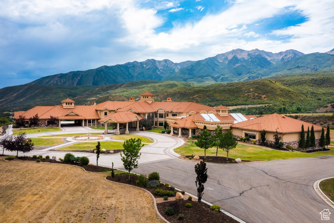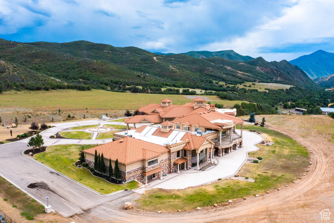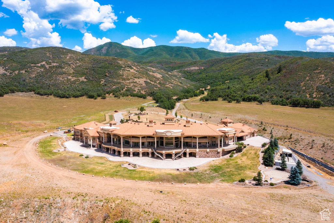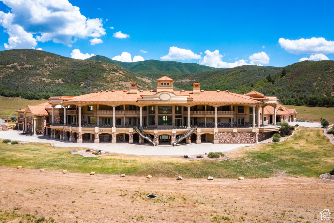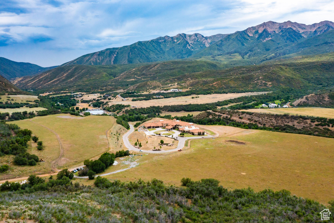Property Facts
Huge price reduction! At the end of Hobble Creek Canyon sits one of the largest homes in the United States. The 50,738 square foot home is situated on a bluff with jaw-dropping views of the Wasatch Mountains. The scale of the home and the quality of the finish work are as stunning as the views. This is immediately evident as you walk in the front door and first see the grand entry with over 20' ceilings, a massive chandelier, and elegant dual staircases. Just behind that is a formal living room with such exquisite detail and spectacular views that you are almost left speechless. From the huge master suite to the five guest suites, everything maintains this same level of luxury. The home is also ideal for entertaining. In the past they have hosted events with hundreds of guests. The property boasts a resort-style swimming pool with a waterslide, waterfall, lazy river, rope swing, hot tub, children's area, and kitchen. There is a basketball court, two-lane bowling alley, 27 seat theater room, sauna, exercise room, game room, children's play room with a pirate ship and slide, and an area designed for a shooting range. This property would be ideal for a primary residence, vacation home, or a corporate retreat. With 156 acres, this is also ideal horse property. Hobble Creek Canyon offers fantastic recreational opportunities from one of the top public golf courses in Utah to hiking, biking, camping, hunting, horseback riding, numerous ATV and off-road trails, snowmobiling, and cross-country skiing areas. The home is only 30 minutes from a private airport and just over an hour from Salt Lake City.
Property Features
Interior Features Include
- Alarm: Fire
- Alarm: Security
- Bar: Wet
- Bath: Master
- Bath: Sep. Tub/Shower
- Closet: Walk-In
- Den/Office
- Dishwasher, Built-In
- Disposal
- Floor Drains
- French Doors
- Gas Log
- Great Room
- Jetted Tub
- Kitchen: Second
- Oven: Double
- Vaulted Ceilings
- Granite Countertops
- Theater Room
- Floor Coverings: Carpet; Hardwood; Marble
- Window Coverings: Blinds; Draperies
- Air Conditioning: Central Air; Electric
- Heating: Forced Air; Radiant: In Floor
- Basement: (100% finished) Full; Walkout
Exterior Features Include
- Exterior: Attic Fan; Balcony; Basement Entrance; Bay Box Windows; Deck; Covered; Double Pane Windows; Entry (Foyer); Horse Property; Outdoor Lighting; Patio: Covered; Porch: Open; Secured Building; Secured Parking; Skylights; Walkout
- Lot: Fenced: Part; Road: Paved; Secluded Yard; Sprinkler: Auto-Full; Terrain, Flat; Terrain: Grad Slope; Terrain: Mountain; View: Mountain; Drip Irrigation: Auto-Full; Private
- Landscape: Landscaping: Part; Mature Trees; Pines; Scrub Oak; Stream
- Roof: Tile
- Exterior: Stone; Stucco
- Patio/Deck: 3 Patio 3 Deck
- Garage/Parking: Attached; Extra Height; Extra Width; Heated; Opener; Parking: Covered; Parking: Uncovered; Extra Length; Workshop; Workbench
- Garage Capacity: 8
Other Features Include
- Amenities: Cable Tv Wired; Electric Dryer Hookup; Exercise Room; Gas Dryer Hookup; Swimming Pool
- Utilities: Power: Connected; Sewer: Septic Tank; Water: Connected
- Water: Culinary; Private; Well
- Pool
- Spa
Solar Information
- Has Solar: Yes
- Ownership: Owned
Zoning Information
- Zoning:
Rooms Include
- 6 Total Bedrooms
- Floor 2: 4
- Floor 1: 2
- 14 Total Bathrooms
- Floor 2: 4 Full
- Floor 2: 1 Half
- Floor 1: 2 Full
- Floor 1: 2 Half
- Basement 1: 2 Three Qrts
- Basement 1: 3 Half
- Other Rooms:
- Floor 2: 1 Family Rm(s); 1 Den(s);; 1 Laundry Rm(s);
- Floor 1: 1 Family Rm(s); 1 Den(s);; 1 Formal Living Rm(s); 2 Kitchen(s); 1 Bar(s); 1 Formal Dining Rm(s); 1 Semiformal Dining Rm(s); 2 Laundry Rm(s);
- Basement 1: 2 Family Rm(s); 2 Kitchen(s); 2 Bar(s); 1 Semiformal Dining Rm(s); 1 Laundry Rm(s);
Square Feet
- Floor 2: 7395 sq. ft.
- Floor 1: 11883 sq. ft.
- Basement 1: 31460 sq. ft.
- Total: 50738 sq. ft.
Lot Size In Acres
- Acres: 156.00
Buyer's Brokerage Compensation
3% - The listing broker's offer of compensation is made only to participants of UtahRealEstate.com.
Schools
Designated Schools
View School Ratings by Utah Dept. of Education
Nearby Schools
| GreatSchools Rating | School Name | Grades | Distance |
|---|---|---|---|
6 |
Hobble Creek School Public Preschool, Elementary |
PK | 8.20 mi |
5 |
Mapleton Junior High School Public Middle School |
7-9 | 8.70 mi |
7 |
Timpview High School Public High School |
9-12 | 10.88 mi |
NR |
Oakridge School Public Elementary, Middle School, High School |
K-12 | 8.67 mi |
7 |
Art City School Public Preschool, Elementary |
PK | 8.73 mi |
6 |
Springville High School Public Middle School, High School |
8-12 | 8.77 mi |
5 |
Springville Jr High School Public Middle School |
7-9 | 9.00 mi |
4 |
Brookside School Public Preschool, Elementary |
PK | 9.10 mi |
4 |
Mapleton School Public Preschool, Elementary |
PK | 9.24 mi |
6 |
Sage Creek School Public Preschool, Elementary |
PK | 9.44 mi |
5 |
Spring Creek School Public Preschool, Elementary |
PK | 9.57 mi |
4 |
Cherry Creek School Public Preschool, Elementary |
PK | 9.59 mi |
NR |
Provo Canyon School - Springville Campus Private Middle School, High School |
6-12 | 9.60 mi |
9 |
Nebo Advanced Learning Center Public Elementary, Middle School, High School |
K-12 | 9.76 mi |
NR |
Slate Canyon Youth Center (YIC) Public Middle School, High School |
7-12 | 9.79 mi |
Nearby Schools data provided by GreatSchools.
For information about radon testing for homes in the state of Utah click here.
This 6 bedroom, 14 bathroom home is located at 8272 E Left Fork Hobble Creek Rd in Springville, UT. Built in 2010, the house sits on a 156.00 acre lot of land and is currently for sale at $17,500,000. This home is located in Utah County and schools near this property include Hobble Creek Elementary School, Springville Jr Middle School, Springville High School and is located in the Nebo School District.
Search more homes for sale in Springville, UT.
Listing Broker
13693 South 200 West
Ste #100
Draper, UT 84020
801-467-2100
