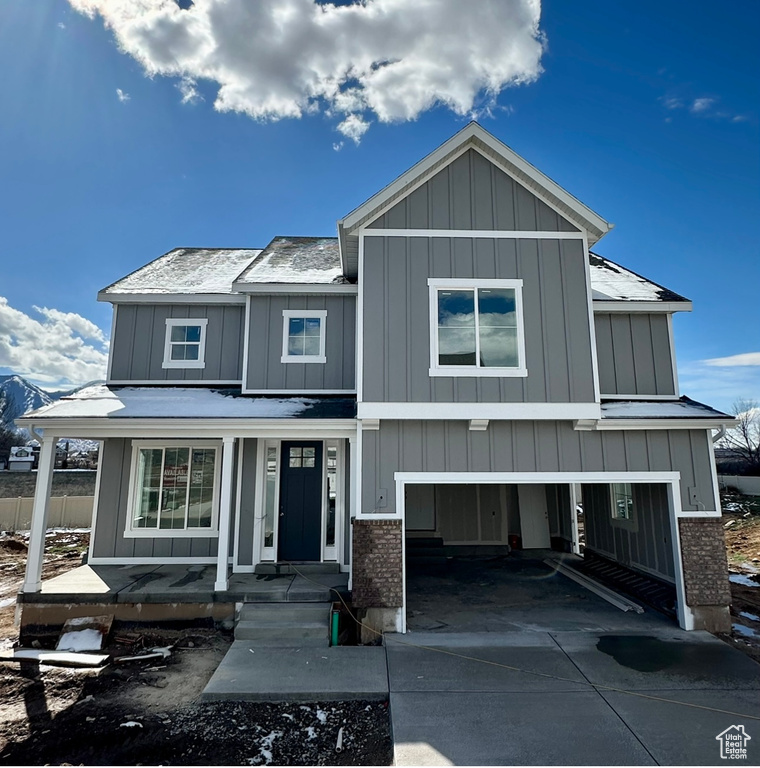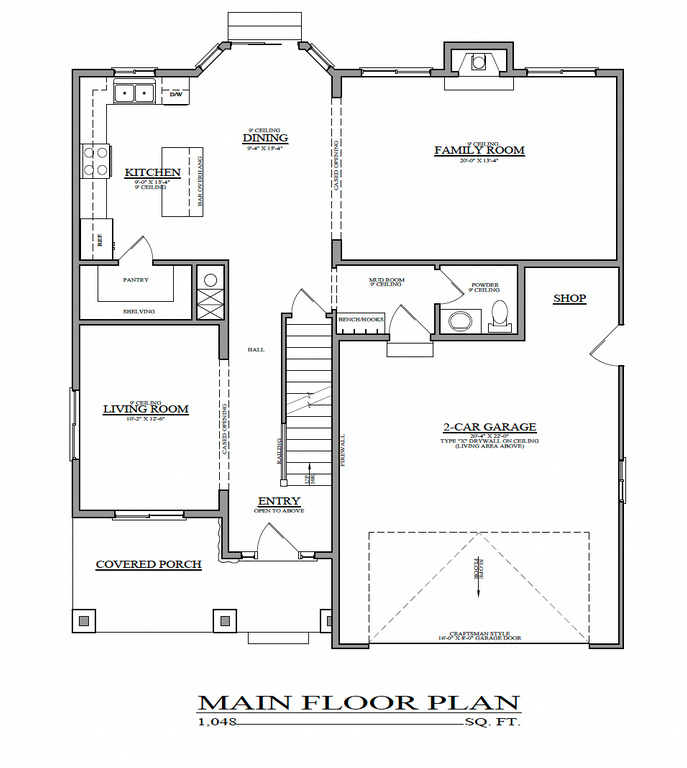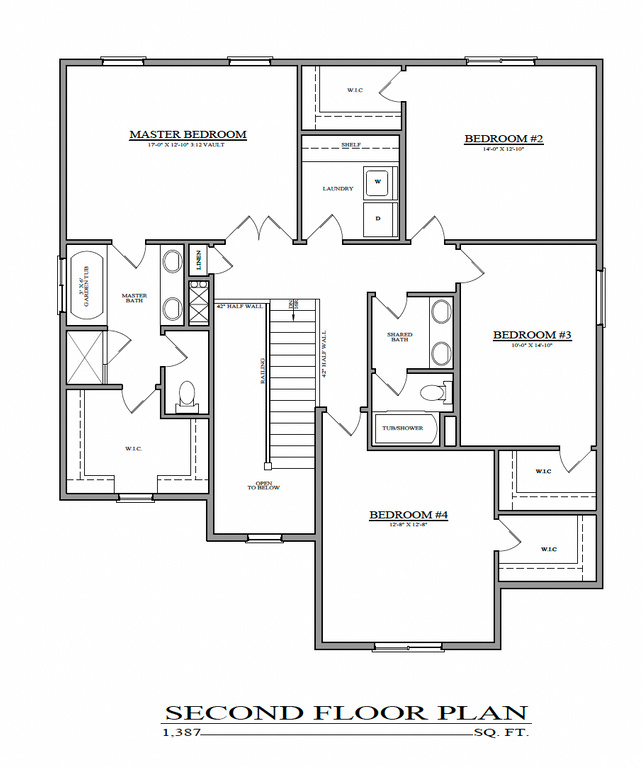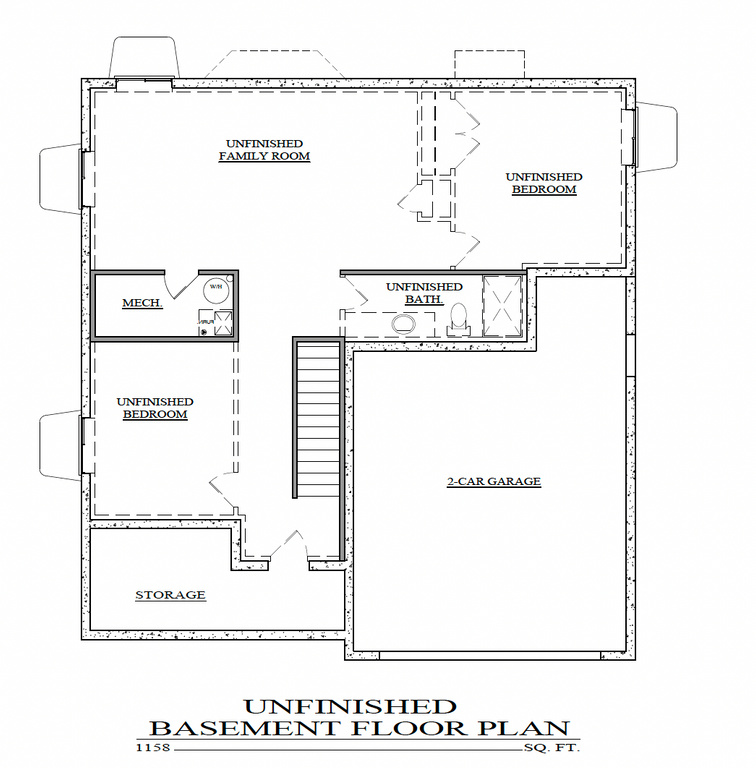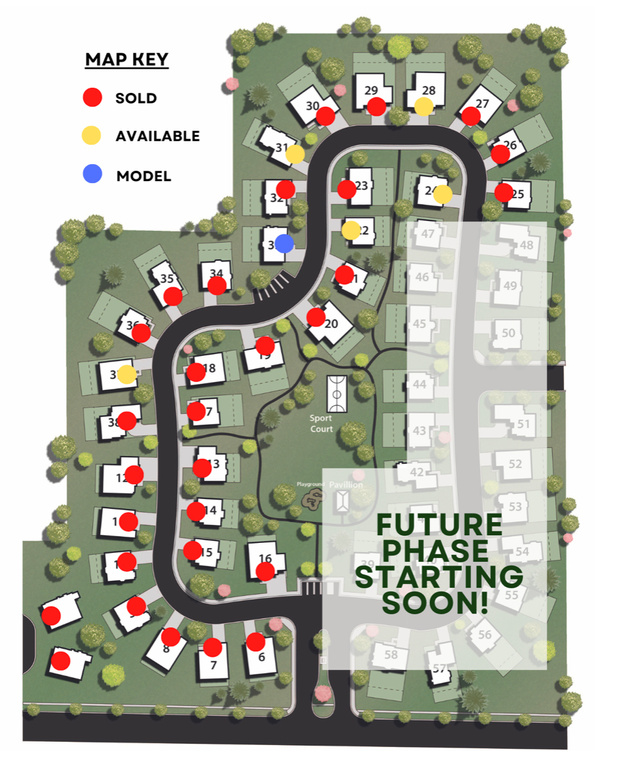Property Facts
PRICE REDUCED!! April 2024 brings the completion of our Trenton floor plan, designed with an open concept to enhance your living experience. The 9-foot ceilings on the main floor add extra openness to the living area that includes a family room, dining area, and kitchen. The beautiful kitchen includes 42" upper cabinets, quartz countertops and island making the space ideal for family gatherings and entertaining. The neighborhood has abundant common area, minimizing yard maintenance while keeping a comfortable neighborhood feel. The spacious park design includes pickleball, pavilion, and playground. Home price includes common area landscaping and backyard fence. Preferred Lender incentives. Taxes based on lot value only. Sq. ft. as per builder's plan. Buyer & BB to verify all information.
Property Features
Interior Features Include
- Bath: Master
- Bath: Sep. Tub/Shower
- Closet: Walk-In
- Dishwasher, Built-In
- Disposal
- French Doors
- Great Room
- Range/Oven: Free Stdng.
- Vaulted Ceilings
- Granite Countertops
- Floor Coverings: Carpet; Laminate; Vinyl
- Window Coverings: None
- Air Conditioning: Central Air; Electric
- Heating: Forced Air; Gas: Central
- Basement: (0% finished) Full
Exterior Features Include
- Exterior: Bay Box Windows; Double Pane Windows; Entry (Foyer); Patio: Open
- Lot: Curb & Gutter; Fenced: Full; Road: Paved; Sidewalks; Sprinkler: Auto-Part; Terrain, Flat; View: Mountain
- Landscape: Landscaping: Part
- Roof: Asphalt Shingles
- Exterior: Stone; Stucco; Cement Board
- Patio/Deck: 1 Patio
- Garage/Parking: Attached; Opener
- Garage Capacity: 2
Inclusions
- Ceiling Fan
- Microwave
- Range
Other Features Include
- Amenities: Home Warranty; Park/Playground
- Utilities: Gas: Connected; Power: Connected; Sewer: Connected; Sewer: Public; Water: Connected
- Water: Culinary
- Project Restrictions
HOA Information:
- $150/Monthly
- Transfer Fee: $300
Zoning Information
- Zoning: RES
Special Owner Type:
- Agent Owned
Rooms Include
- 4 Total Bedrooms
- Floor 2: 4
- 3 Total Bathrooms
- Floor 2: 2 Full
- Floor 1: 1 Half
- Other Rooms:
- Floor 2: 1 Laundry Rm(s);
- Floor 1: 1 Family Rm(s); 1 Formal Living Rm(s); 1 Kitchen(s); 1 Semiformal Dining Rm(s);
Square Feet
- Floor 2: 1369 sq. ft.
- Floor 1: 1038 sq. ft.
- Basement 1: 1158 sq. ft.
- Total: 3565 sq. ft.
Lot Size In Acres
- Acres: 0.07
Buyer's Brokerage Compensation
3% - The listing broker's offer of compensation is made only to participants of UtahRealEstate.com.
Schools
Designated Schools
View School Ratings by Utah Dept. of Education
Nearby Schools
| GreatSchools Rating | School Name | Grades | Distance |
|---|---|---|---|
4 |
Mapleton School Public Preschool, Elementary |
PK | 0.80 mi |
5 |
Mapleton Junior High School Public Middle School |
7-9 | 1.16 mi |
NR |
Springville Observation and Assessment (YIC) Public High School |
10-12 | 3.82 mi |
8 |
Maple Ridge School Public Preschool, Elementary |
PK | 0.80 mi |
6 |
Sage Creek School Public Preschool, Elementary |
PK | 1.07 mi |
6 |
Springville High School Public Middle School, High School |
8-12 | 1.37 mi |
NR |
Oakridge School Public Elementary, Middle School, High School |
K-12 | 1.41 mi |
6 |
Maple Mountain High School Public Middle School, High School |
7-12 | 1.55 mi |
4 |
Brookside School Public Preschool, Elementary |
PK | 1.60 mi |
NR |
A City for Children & Teens Private Preschool, Elementary, Middle School, High School |
PK | 1.62 mi |
4 |
Cherry Creek School Public Preschool, Elementary |
PK | 1.72 mi |
6 |
Hobble Creek School Public Preschool, Elementary |
PK | 1.73 mi |
9 |
Nebo Advanced Learning Center Public Elementary, Middle School, High School |
K-12 | 1.78 mi |
5 |
Springville Jr High School Public Middle School |
7-9 | 1.81 mi |
6 |
Sierra Bonita Elementary School Public Preschool, Elementary |
PK | 2.02 mi |
Nearby Schools data provided by GreatSchools.
For information about radon testing for homes in the state of Utah click here.
This 4 bedroom, 3 bathroom home is located at 1299 W 190 N in Mapleton, UT. Built in 2023, the house sits on a 0.07 acre lot of land and is currently for sale at $657,900. This home is located in Utah County and schools near this property include Maple Ridge Elementary School, Mapleton Jr Middle School, Maple Mountain High School and is located in the Nebo School District.
Search more homes for sale in Mapleton, UT.
Contact Agent

Listing Broker
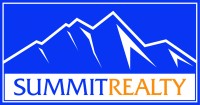
Summit Realty, Inc.
1455 S State Street
Suite B
Orem, UT 84097
801-225-7272
