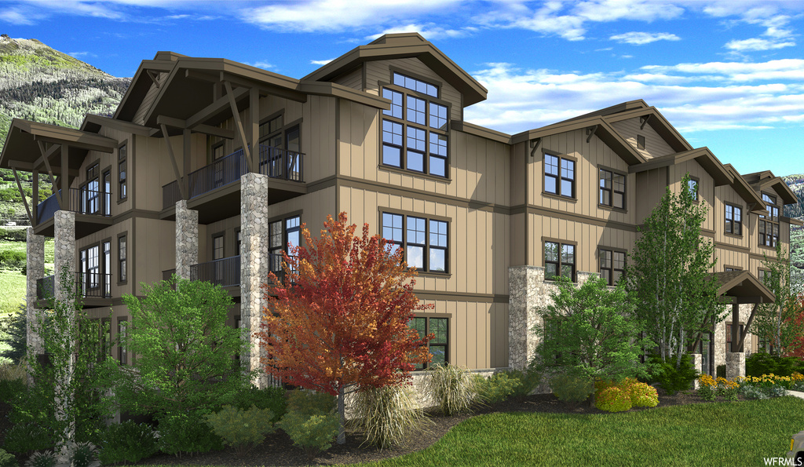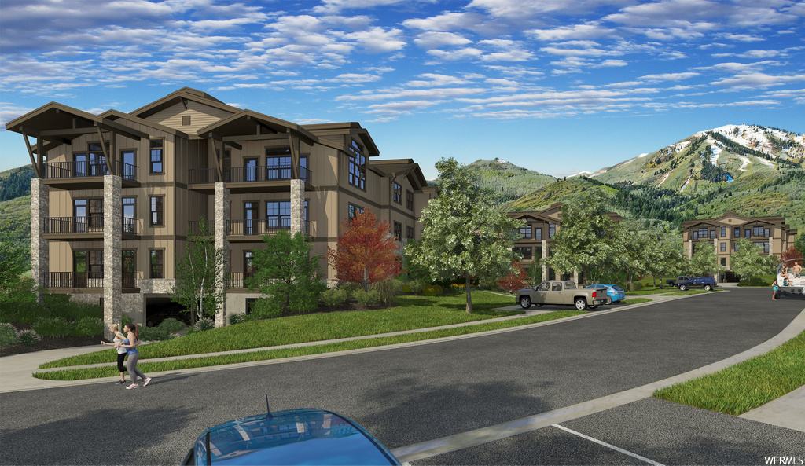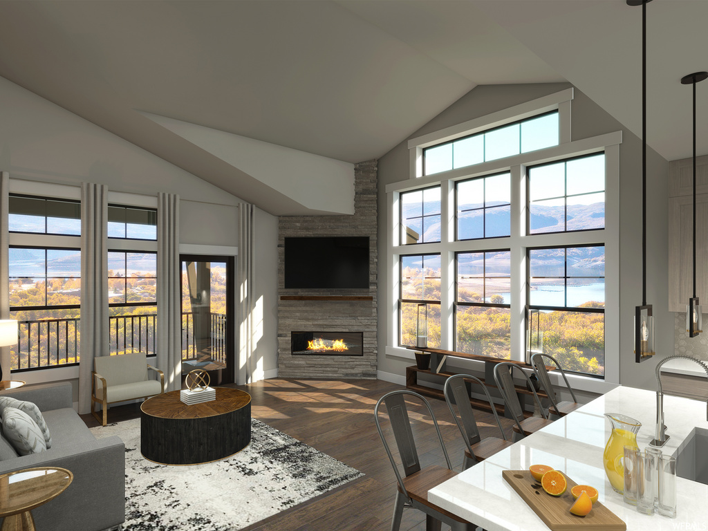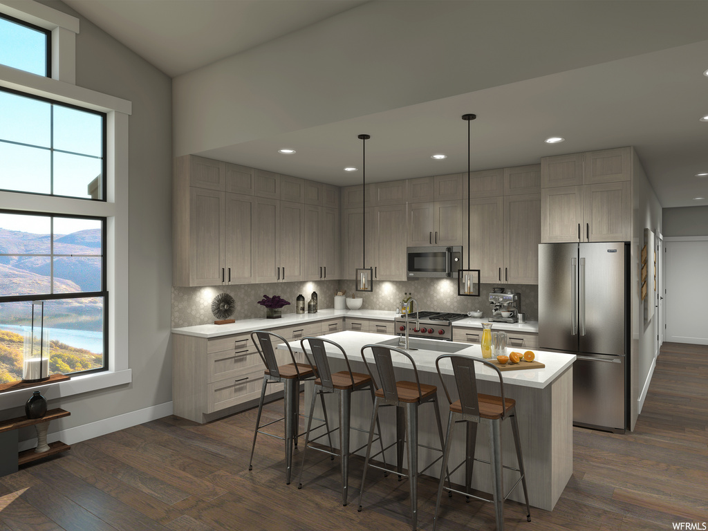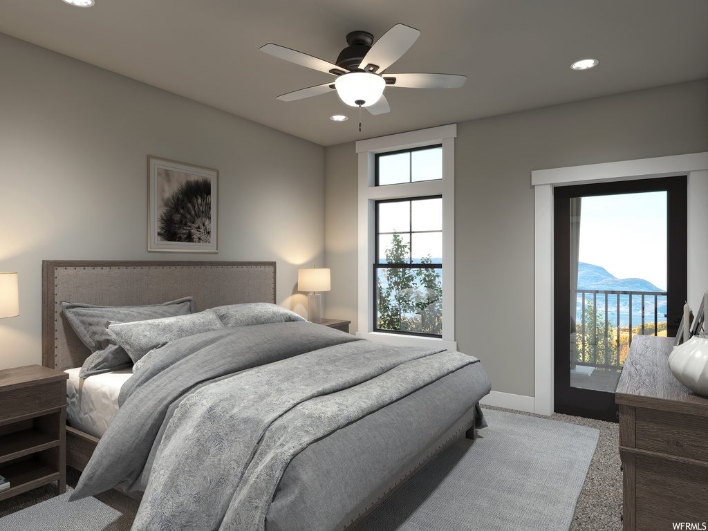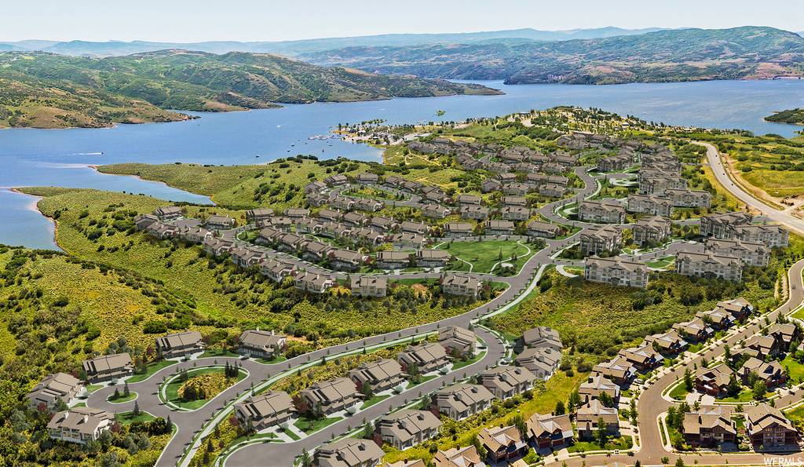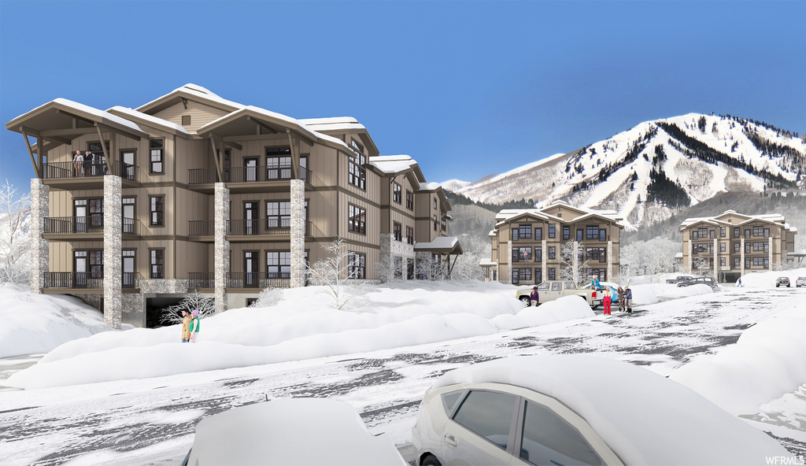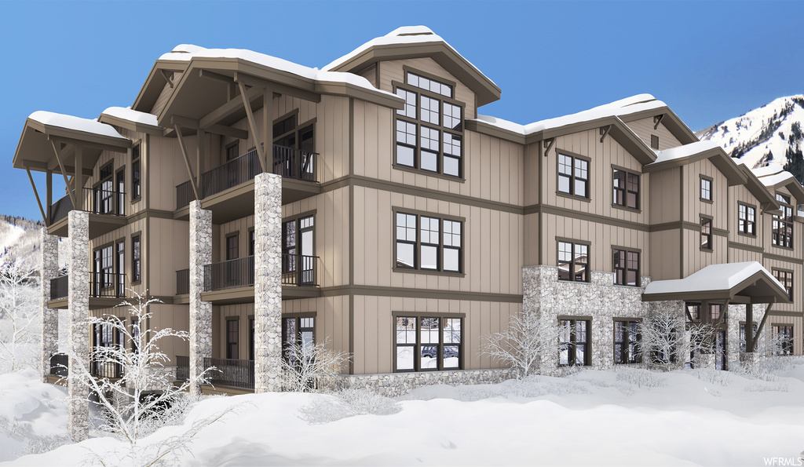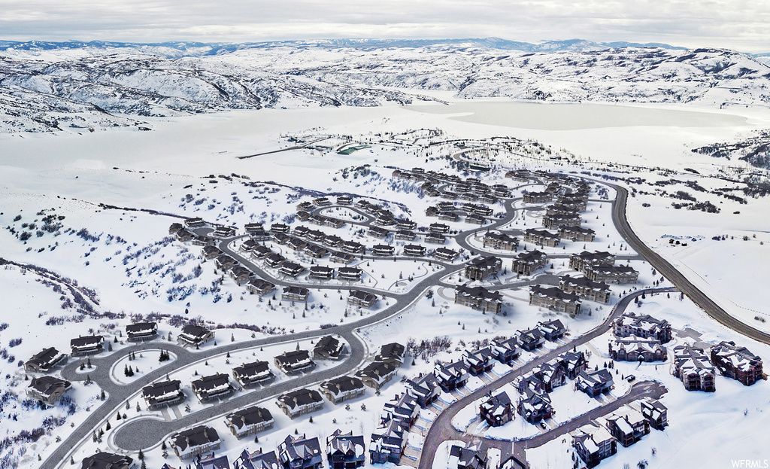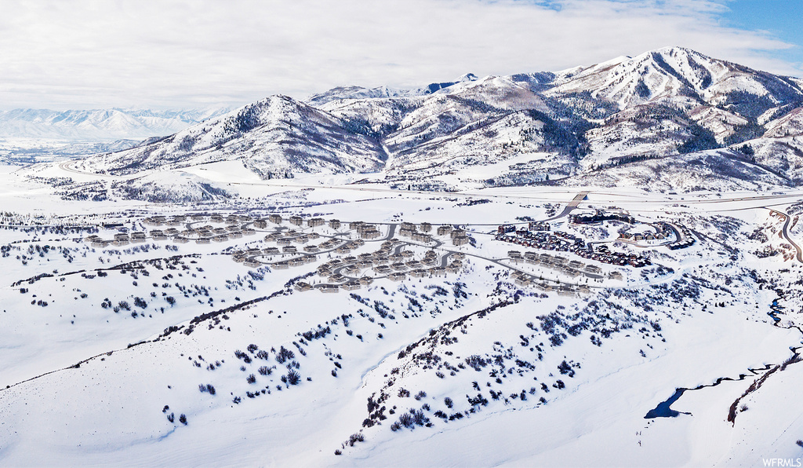Property Facts
Mayflower Lakeside is located between Mayflower Mountain Resort's new base village and the Jordanelle Reservoir. This new development is 5 years in the making with beautiful contemporary design and finishes. There are 12 residences in this building and all are 3-bedrooms, situated on 1 of 3 elevator serviced floors, above secure underground assigned parking. They come ''standard'' with Viking appliances, and other finishes of a similar quality. Depending on the location in the building, their residences will have views of the Jordanelle, or views of the mountains, or both.
Property Features
Interior Features Include
- Bath: Master
- Closet: Walk-In
- Dishwasher, Built-In
- Disposal
- Gas Log
- Kitchen: Updated
- Oven: Gas
- Range: Gas
- Range/Oven: Built-In
- Granite Countertops
- Floor Coverings: Carpet; Hardwood; Tile
- Air Conditioning: Central Air; Electric
- Heating: Forced Air
- Basement: (0% finished) None/Crawl Space
Exterior Features Include
- Exterior: Deck; Covered; Secured Building; Secured Parking
- Lot: View: Mountain
- Landscape: Landscaping: Full
- Roof: Composition
- Exterior: Frame; Stone; Other Wood
- Patio/Deck: 1 Deck
- Garage/Parking: Attached; Opener; Parking: Covered
- Garage Capacity: 1
Inclusions
- Microwave
- Range
- Range Hood
- Refrigerator
Other Features Include
- Amenities: Clubhouse; Electric Dryer Hookup; Exercise Room; Park/Playground; Swimming Pool
- Utilities: Gas: Connected; Power: Connected; Sewer: Private; Water: Connected
- Water: Culinary
- Community Pool
HOA Information:
- $379/Monthly
- Biking Trails; Hiking Trails; Maintenance Paid; Pet Rules; Trash Paid
Zoning Information
- Zoning:
Rooms Include
- 3 Total Bedrooms
- Floor 1: 3
- 2 Total Bathrooms
- Floor 1: 1 Full
- Floor 1: 1 Three Qrts
- Other Rooms:
- Floor 1: 1 Formal Living Rm(s); 1 Bar(s); 1 Semiformal Dining Rm(s); 1 Laundry Rm(s);
Square Feet
- Floor 1: 1577 sq. ft.
- Total: 1577 sq. ft.
Lot Size In Acres
- Acres: 0.01
Buyer's Brokerage Compensation
3% - The listing broker's offer of compensation is made only to participants of UtahRealEstate.com.
Schools
Designated Schools
View School Ratings by Utah Dept. of Education
Nearby Schools
| GreatSchools Rating | School Name | Grades | Distance |
|---|---|---|---|
8 |
Mcpolin School Public Preschool, Elementary |
PK | 3.86 mi |
6 |
Treasure Mtn Junior High School Public Middle School |
8-9 | 3.88 mi |
6 |
Park City High School Public High School |
10-12 | 4.04 mi |
NR |
Winter Sports School In Park City Private High School |
9-12 | 3.53 mi |
NR |
Park City District Preschool, Elementary, Middle School, High School |
3.61 mi | |
5 |
Silver Summit Academy Public Middle School, High School |
6-12 | 5.91 mi |
NR |
Silver Summit School Public Elementary |
K-5 | 5.91 mi |
7 |
Trailside School Public Elementary |
K-5 | 6.10 mi |
NR |
Another Way Montessori Child Development Center Private Preschool, Elementary |
PK | 6.48 mi |
6 |
J.R. Smith School Public Preschool, Elementary |
PK | 6.57 mi |
NR |
The Colby School Private Preschool, Elementary, Middle School |
PK | 6.62 mi |
NR |
Wasatch Learning Academy Public Elementary, Middle School |
K-8 | 6.77 mi |
NR |
Wasatch District Preschool, Elementary, Middle School, High School |
6.77 mi | |
7 |
Winter Sports School Charter High School |
9-12 | 6.90 mi |
NR |
Soaring Wings International Montessori School Private Preschool, Elementary |
PK | 6.95 mi |
Nearby Schools data provided by GreatSchools.
For information about radon testing for homes in the state of Utah click here.
This 3 bedroom, 2 bathroom home is located at 1166 W Helling Cir #204 in Heber City, UT. Built in 2023, the house sits on a 0.01 acre lot of land and is currently for sale at $945,000. This home is located in Wasatch County and schools near this property include Heber Valley Elementary School, Wasatch Middle School, Wasatch High School and is located in the Wasatch School District.
Search more homes for sale in Heber City, UT.
Contact Agent

Listing Broker

Engel & Volkers Park City
890 Main Street
Suite 5-101
Park City, UT 84060
435-850-7000
