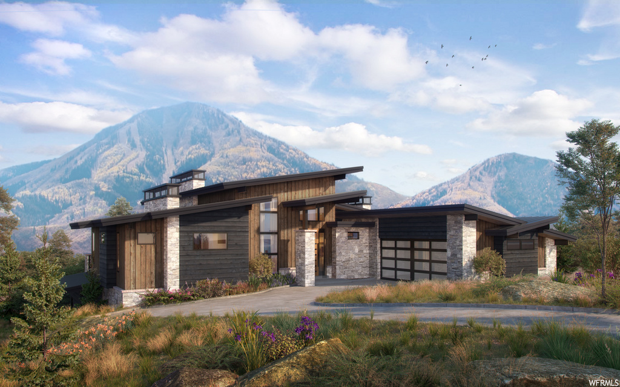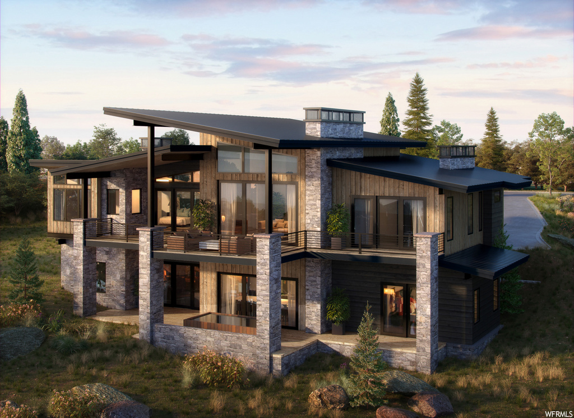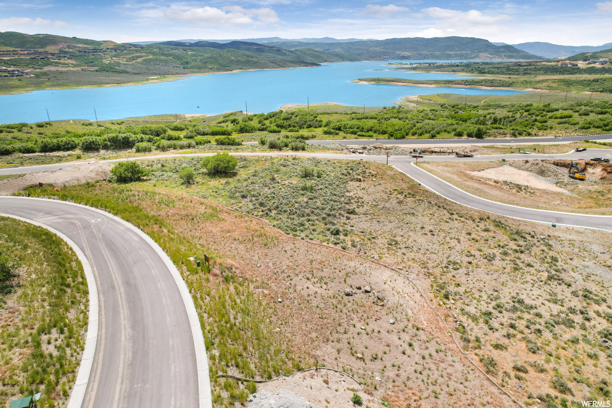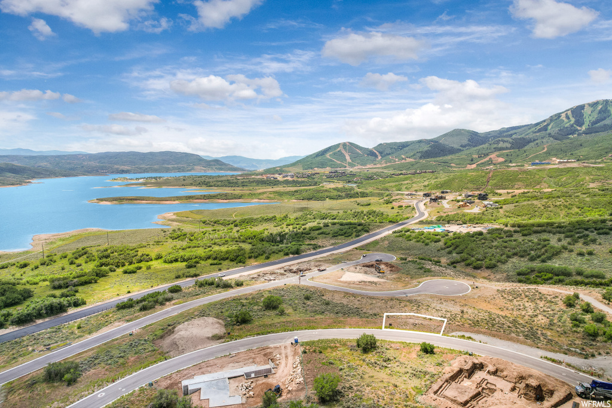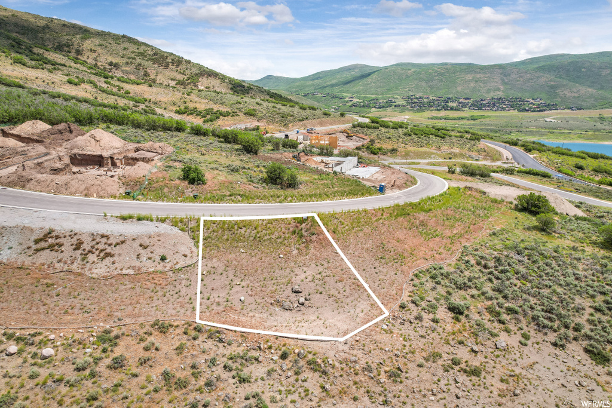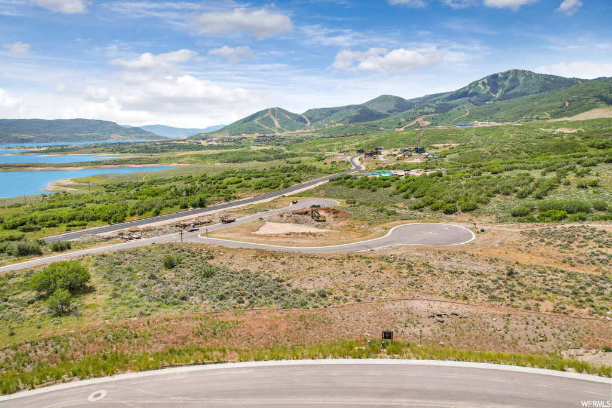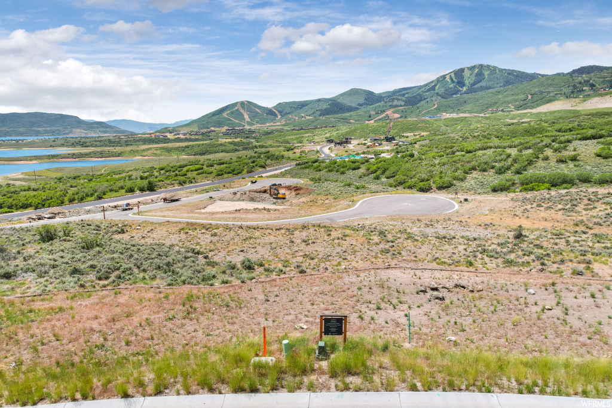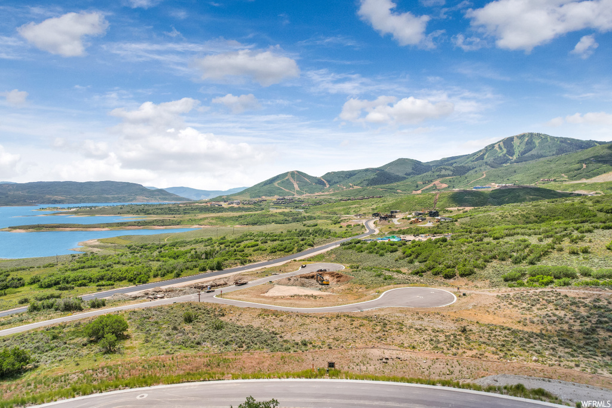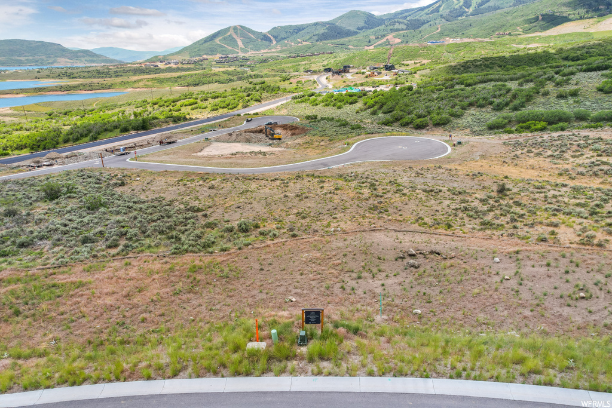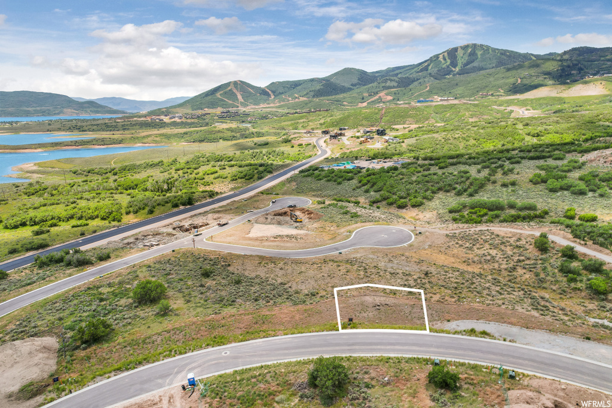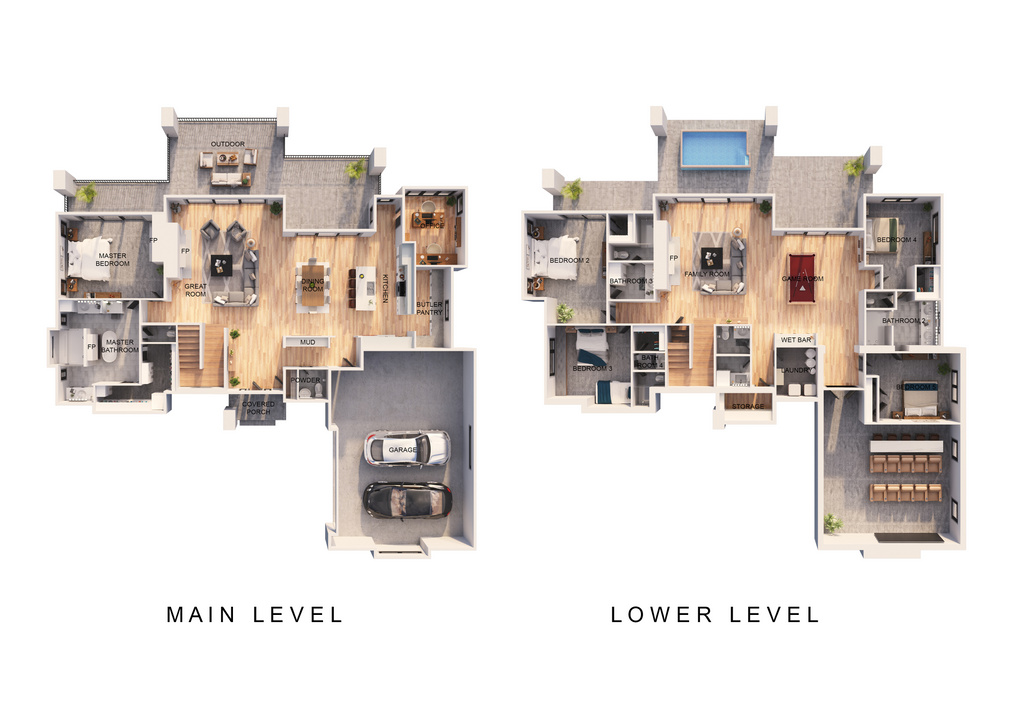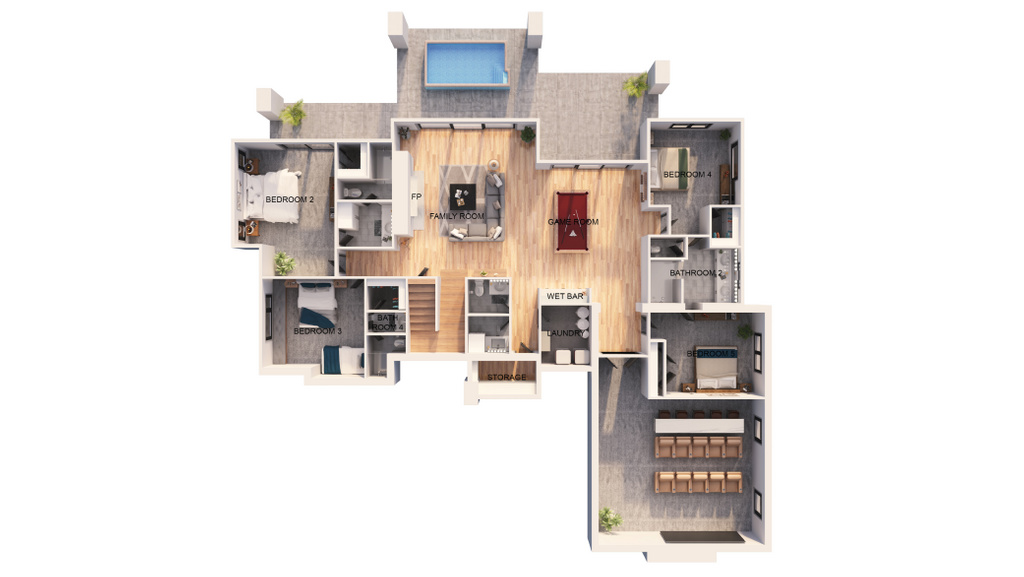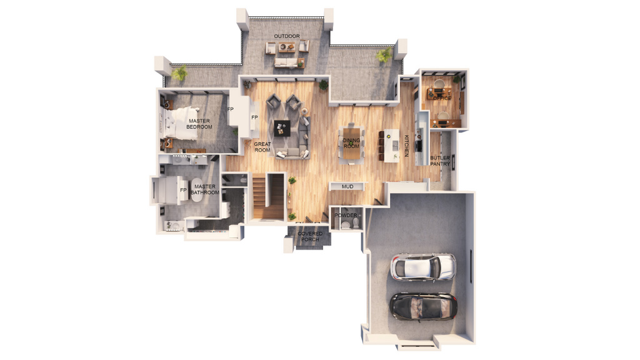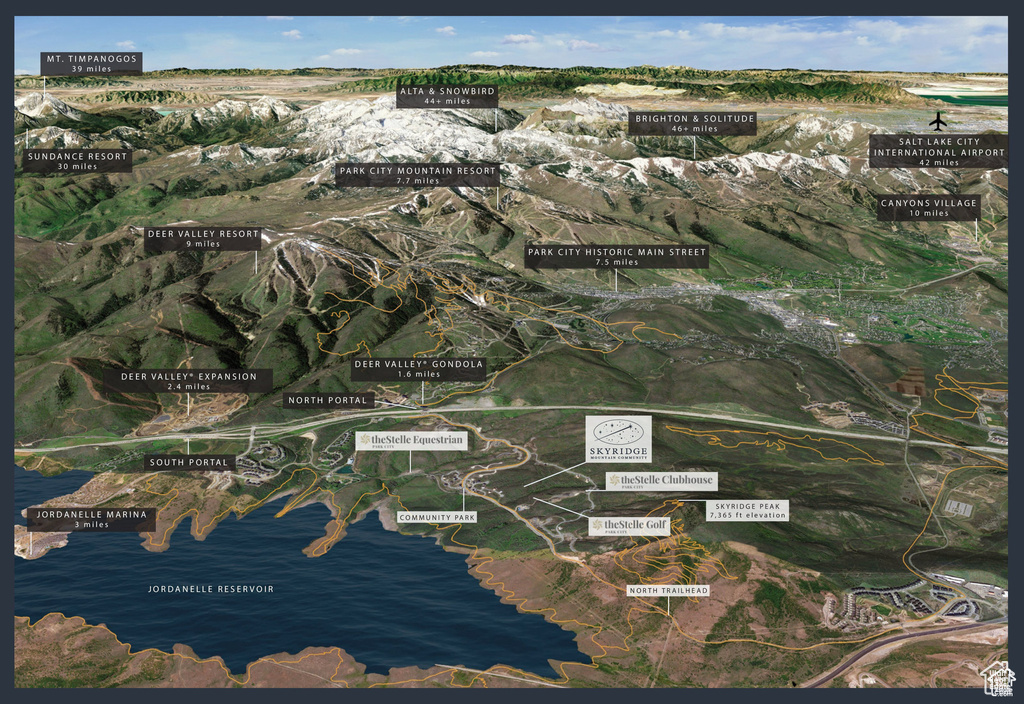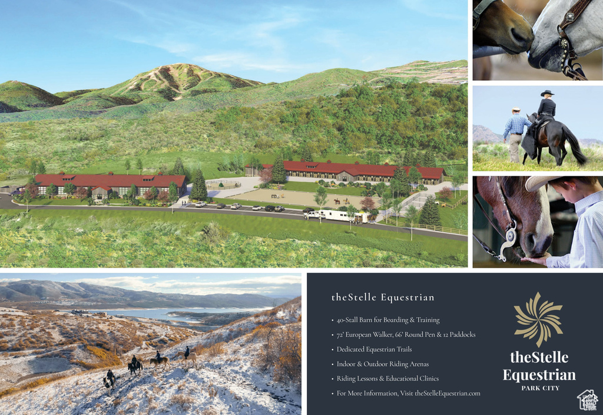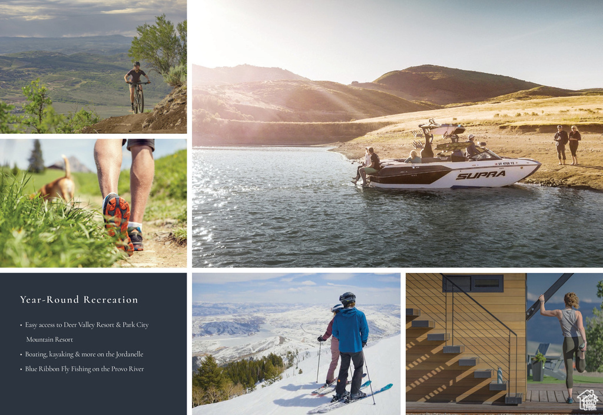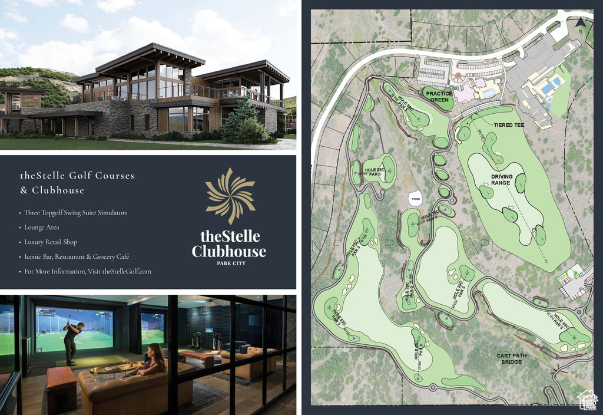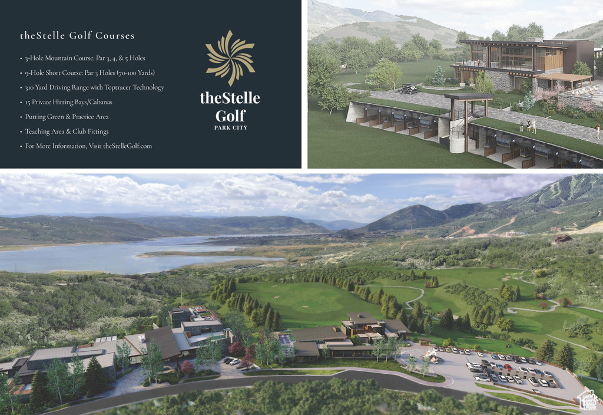Property Facts
This brilliant Design Build by Greenlaw Construction perches on a wonderful South-West lot facing both partial lake views and an unmatched westerly mountain range view all with an open space. This modern mountain plan offers an open floor living along with expansive wrap-around decks that include stunning views from the master, office, kitchen, dining, and family rooms.This home has extensive metal beam work inside and out. It also includes a centerpiece 3-sided fireplace in the master bath, an outdoor kitchen, and a large recreation room with a wet bar for entertaining. The sloping lot provides a full walkout lower level with family, game room, and bedroom views. The private patio includes a hot tub, with covered decks above. The 2 1/2 car garage offers extra space for large toy storage. Don't miss this opportunity to own your own slice of heaven!
Property Features
Interior Features Include
- Bar: Wet
- Den/Office
- Floor Coverings: Carpet; Hardwood; Vinyl
- Air Conditioning: Central Air; Electric
- Heating: >= 95% efficiency
- Basement: (100% finished) Daylight; Entrance; Full
Exterior Features Include
- Exterior: Deck; Covered; Entry (Foyer); Patio: Covered; Walkout
- Lot: View: Mountain; View: Water
- Landscape: Landscaping: Full
- Roof: Metal; Rubber (EPDM)
- Exterior: Cedar; Stone; Metal
- Patio/Deck: 1 Patio 1 Deck
- Garage/Parking: 2 Car Deep (Tandem); Extra Width
- Garage Capacity: 2
Inclusions
- Dishwasher: Portable
- Dryer
- Fireplace Equipment
- Fireplace Insert
- Gas Grill/BBQ
- Hot Tub
- Range
- Range Hood
- Refrigerator
- Washer
Other Features Include
- Amenities: Cable Tv Available
- Utilities:
- Water: Culinary
- Community Pool
HOA Information:
- $185/Monthly
- Biking Trails; Club House; Hiking Trails; Pool; Spa
Zoning Information
- Zoning:
Rooms Include
- 5 Total Bedrooms
- Floor 1: 2
- Basement 1: 3
- 6 Total Bathrooms
- Floor 1: 1 Full
- Floor 1: 1 Three Qrts
- Floor 1: 1 Half
- Basement 1: 3 Three Qrts
- Other Rooms:
- Floor 1: 1 Family Rm(s); 1 Kitchen(s); 1 Laundry Rm(s);
- Basement 1: 1 Family Rm(s); 1 Den(s);; 1 Bar(s);
Square Feet
- Floor 1: 2287 sq. ft.
- Basement 1: 3213 sq. ft.
- Total: 5500 sq. ft.
Lot Size In Acres
- Acres: 0.27
Buyer's Brokerage Compensation
3% - The listing broker's offer of compensation is made only to participants of UtahRealEstate.com.
Schools
Designated Schools
View School Ratings by Utah Dept. of Education
Nearby Schools
| GreatSchools Rating | School Name | Grades | Distance |
|---|---|---|---|
8 |
Mcpolin School Public Preschool, Elementary |
PK | 3.42 mi |
6 |
Treasure Mtn Junior High School Public Middle School |
8-9 | 3.37 mi |
6 |
Park City High School Public High School |
10-12 | 3.68 mi |
NR |
Park City District Preschool, Elementary, Middle School, High School |
3.14 mi | |
NR |
Winter Sports School In Park City Private High School |
9-12 | 3.57 mi |
5 |
Silver Summit Academy Public Middle School, High School |
6-12 | 4.89 mi |
NR |
Silver Summit School Public Elementary |
K-5 | 4.89 mi |
7 |
Trailside School Public Elementary |
K-5 | 5.24 mi |
NR |
Another Way Montessori Child Development Center Private Preschool, Elementary |
PK | 5.53 mi |
NR |
Telos Classical Academy Private Elementary, Middle School, High School |
K-12 | 6.16 mi |
NR |
The Colby School Private Preschool, Elementary, Middle School |
PK | 6.25 mi |
7 |
Winter Sports School Charter High School |
9-12 | 6.49 mi |
5 |
Parleys Park School Public Elementary |
K-5 | 6.51 mi |
NR |
Soaring Wings International Montessori School Private Preschool, Elementary |
PK | 6.53 mi |
6 |
J.R. Smith School Public Preschool, Elementary |
PK | 7.81 mi |
Nearby Schools data provided by GreatSchools.
For information about radon testing for homes in the state of Utah click here.
This 5 bedroom, 6 bathroom home is located at 1185 W Skyridge Dr in Heber City, UT. Built in 2024, the house sits on a 0.27 acre lot of land and is currently for sale at $4,989,100. This home is located in Wasatch County and schools near this property include J R Smith Elementary School, Rocky Mountain Middle School, Wasatch High School and is located in the Wasatch School District.
Search more homes for sale in Heber City, UT.
Listing Broker
2251 E.
Debeers
Sandy, UT 84093
801-944-6171
