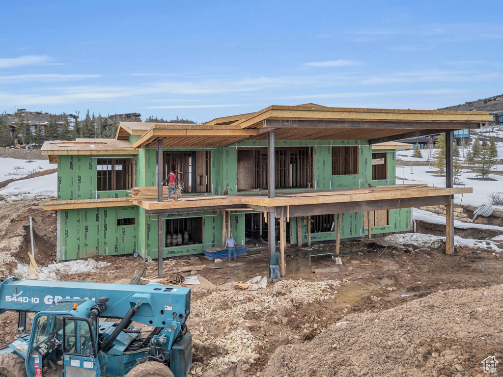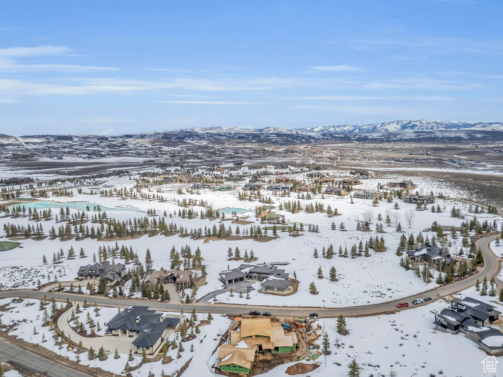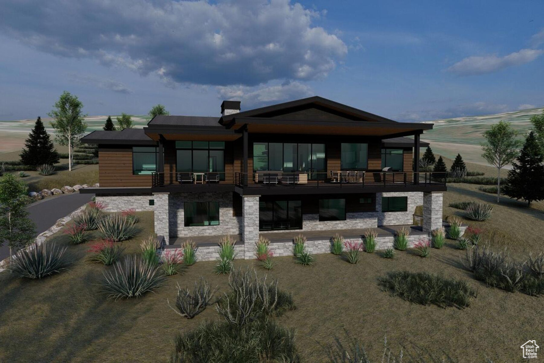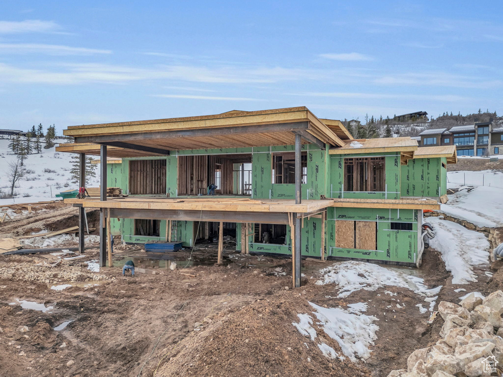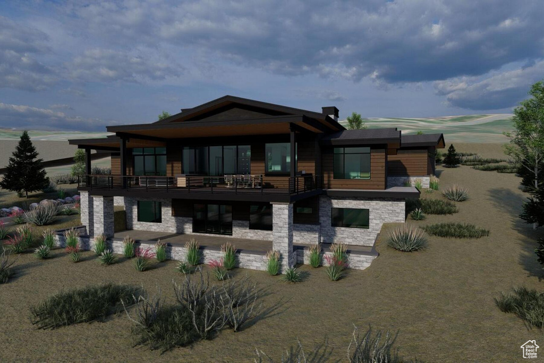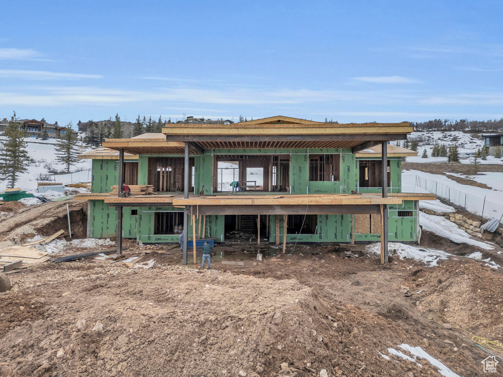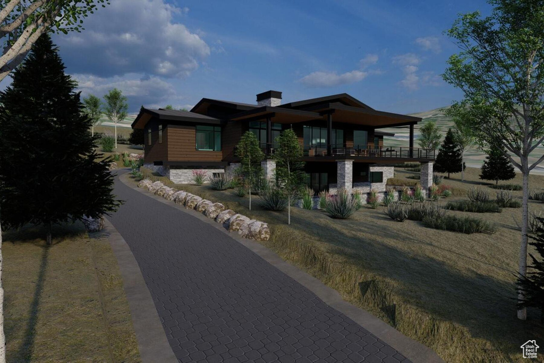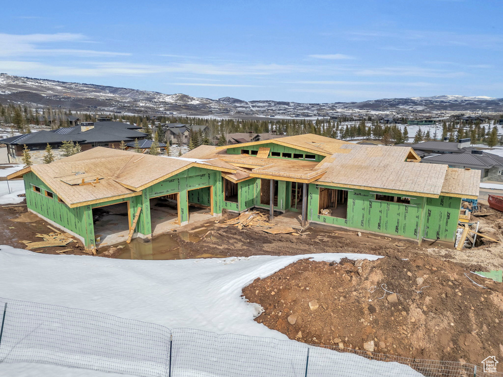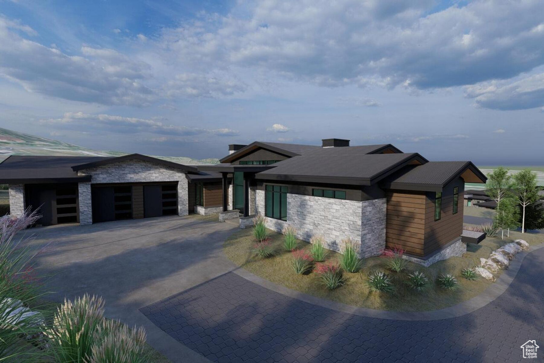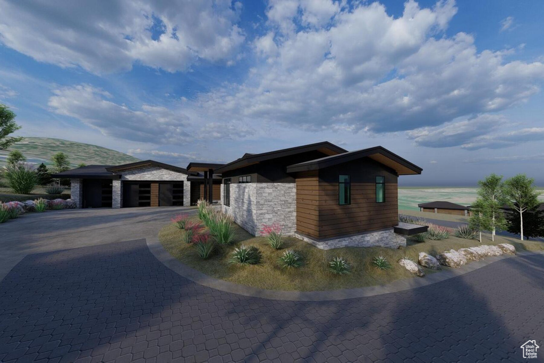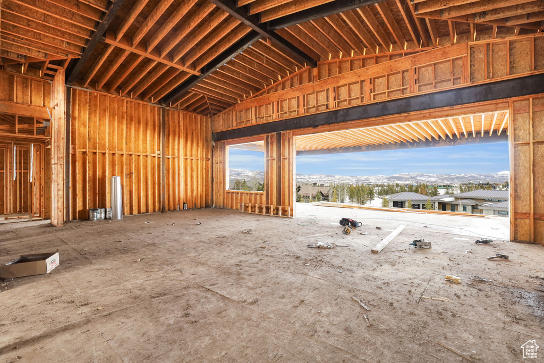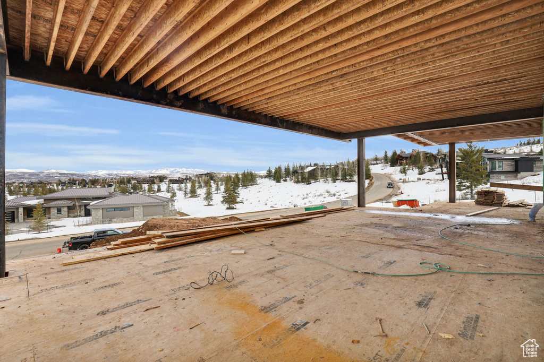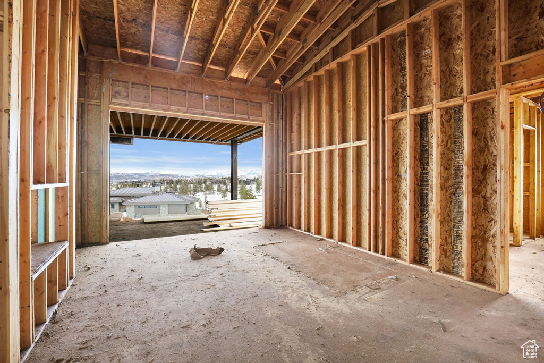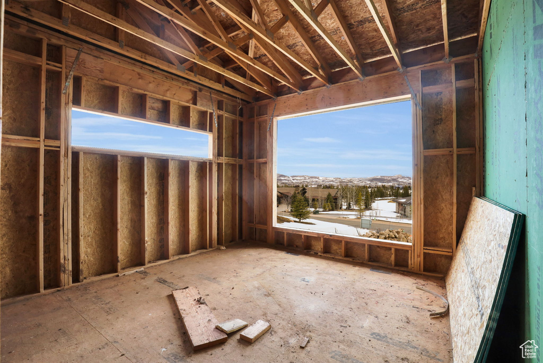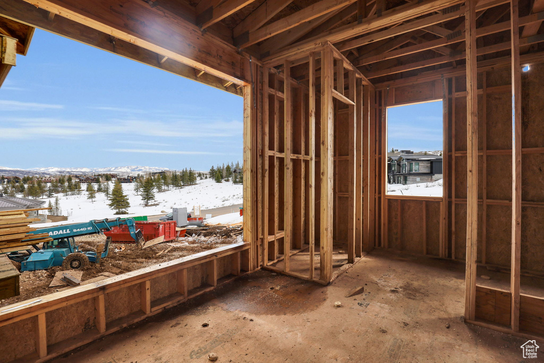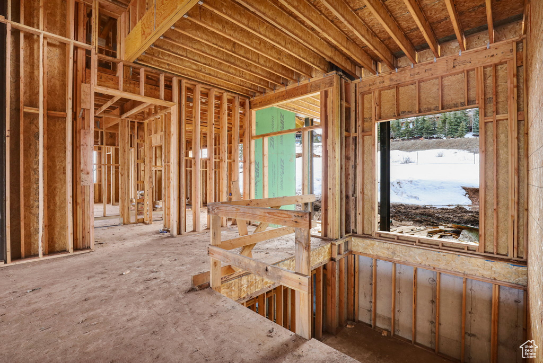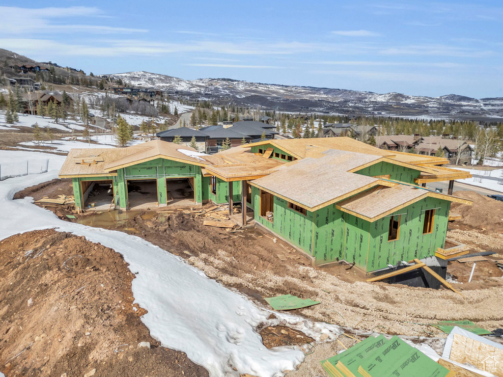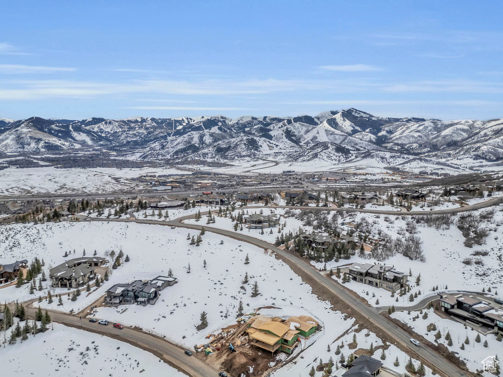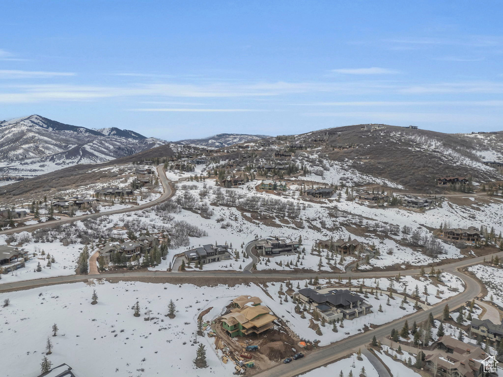Property Facts
Golf views & a peaceful setting from this new construction home. The kitchen features Thermador appliances w/ a 24in freezer, 30in fridge, 48in stove top and double ovens. The main level offers 2 suites, an office, laundry, mudroom and a large great-room making for great main level living. Plenty of room for toys in the oversized garage while the covered deck takes advantage of the outdoor setting. The lower level features a large entertainment space, a bar w/ under counter beverage, ice machine & a dishwasher drawer, an optional wine cellar, game room, theater & three on-suite bedrooms. This LandMarks West constructed home with interiors by Intrigue Design allows for plenty client interaction. Just a short walk to the Glenwild Clubhouse & Spa.
Property Features
Interior Features Include
- Alarm: Security
- Bar: Wet
- Bath: Master
- Closet: Walk-In
- Den/Office
- Dishwasher, Built-In
- Disposal
- Floor Drains
- Great Room
- Jetted Tub
- Oven: Double
- Oven: Gas
- Oven: Wall
- Range: Gas
- Range/Oven: Built-In
- Vaulted Ceilings
- Theater Room
- Smart Thermostat(s)
- Floor Coverings: Carpet; Hardwood; Tile
- Air Conditioning: Central Air; Electric
- Heating: Forced Air
- Basement: (100% finished) Full
Exterior Features Include
- Exterior: Deck; Covered; Double Pane Windows; Entry (Foyer); Outdoor Lighting; Patio: Covered; Secured Parking; Sliding Glass Doors; Walkout
- Lot: Sprinkler: Auto-Full; Terrain: Grad Slope; View: Mountain; View: Valley; Drip Irrigation: Auto-Full; Private
- Landscape: Landscaping: Full
- Roof: Metal
- Exterior: Stone; Other Wood
- Patio/Deck: 1 Patio 1 Deck
- Garage/Parking: Attached; Opener; Parking: Covered; Extra Length
- Garage Capacity: 3
Inclusions
- Alarm System
- Ceiling Fan
- Dryer
- Fireplace Insert
- Freezer
- Gas Grill/BBQ
- Microwave
- Range
- Range Hood
- Refrigerator
- Washer
- Water Softener: Own
- Smart Thermostat(s)
Other Features Include
- Amenities: Cable Tv Available; Clubhouse; Exercise Room; Park/Playground; Sauna/Steam Room; Swimming Pool; Tennis Court
- Utilities: Gas: Connected; Power: Connected; Sewer: Public; Water: Connected
- Water: Culinary
- Community Pool
HOA Information:
- $5630/Annually
- Transfer Fee: 1%
- Biking Trails; Club House; Concierge; Controlled Access; Gated; Golf Course; Gym Room; Hiking Trails; Insurance Paid; On Site Security; Pet Rules; Pets Permitted; Playground; Pool; Security; Snow Removal; Spa; Tennis Court
Zoning Information
- Zoning:
Rooms Include
- 5 Total Bedrooms
- Floor 1: 2
- Basement 1: 3
- 8 Total Bathrooms
- Floor 1: 1 Full
- Floor 1: 1 Three Qrts
- Floor 1: 1 Half
- Basement 1: 1 Full
- Basement 1: 3 Three Qrts
- Basement 1: 1 Half
- Other Rooms:
- Floor 1: 1 Family Rm(s); 1 Kitchen(s); 1 Semiformal Dining Rm(s); 1 Laundry Rm(s);
- Basement 1: 1 Family Rm(s); 1 Laundry Rm(s);
Square Feet
- Floor 1: 3069 sq. ft.
- Basement 1: 3159 sq. ft.
- Total: 6228 sq. ft.
Lot Size In Acres
- Acres: 1.12
Buyer's Brokerage Compensation
3% - The listing broker's offer of compensation is made only to participants of UtahRealEstate.com.
Schools
Designated Schools
View School Ratings by Utah Dept. of Education
Nearby Schools
| GreatSchools Rating | School Name | Grades | Distance |
|---|---|---|---|
7 |
Trailside School Public Elementary |
K-5 | 1.92 mi |
4 |
Ecker Hill Middle School Public Middle School |
6-7 | 1.77 mi |
6 |
Park City High School Public High School |
10-12 | 4.24 mi |
NR |
Telos Classical Academy Private Elementary, Middle School, High School |
K-12 | 1.73 mi |
NR |
Another Way Montessori Child Development Center Private Preschool, Elementary |
PK | 1.83 mi |
NR |
Creekside Kids Preschool Private Preschool, Elementary |
PK-1 | 1.88 mi |
5 |
Parleys Park School Public Elementary |
K-5 | 2.23 mi |
8 |
Jeremy Ranch School Public Elementary |
K-5 | 2.26 mi |
NR |
Park City Day School Private Preschool, Elementary, Middle School |
PK-8 | 2.35 mi |
NR |
Soaring Wings International Montessori School Private Preschool, Elementary |
PK | 2.48 mi |
7 |
Winter Sports School Charter High School |
9-12 | 2.54 mi |
5 |
Silver Summit Academy Public Middle School, High School |
6-12 | 2.61 mi |
NR |
Silver Summit School Public Elementary |
K-5 | 2.61 mi |
NR |
The Colby School Private Preschool, Elementary, Middle School |
PK | 2.83 mi |
NR |
Little Miners Montessori Private Preschool, Elementary |
PK-K | 3.02 mi |
Nearby Schools data provided by GreatSchools.
For information about radon testing for homes in the state of Utah click here.
This 5 bedroom, 8 bathroom home is located at 7175 Lupine Dr in Park City, UT. Built in 2024, the house sits on a 1.12 acre lot of land and is currently for sale at $5,995,000. This home is located in Summit County and schools near this property include Jeremy Ranch Elementary School, Ecker Hill Middle School, Park City High School and is located in the Park City School District.
Search more homes for sale in Park City, UT.
Contact Agent

Listing Broker

Engel & Volkers Park City
890 Main Street
Suite 5-101
Park City, UT 84060
435-850-7000
