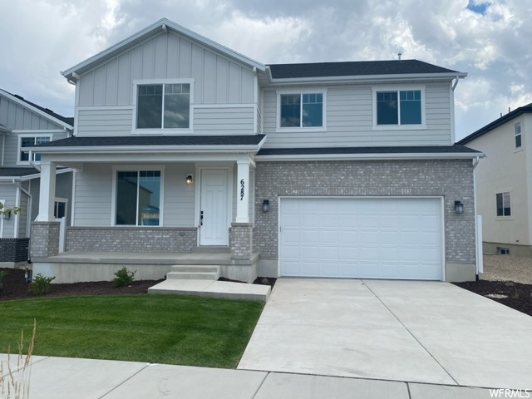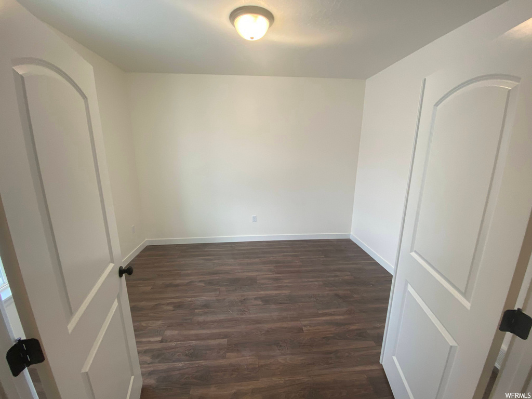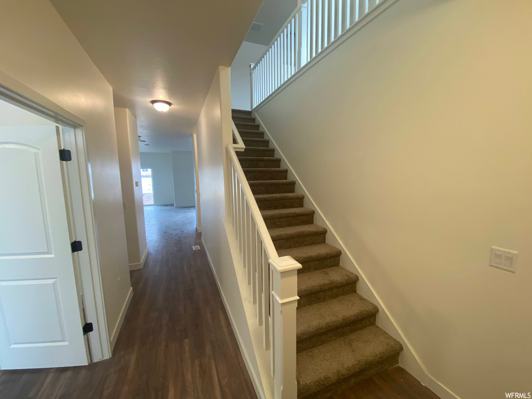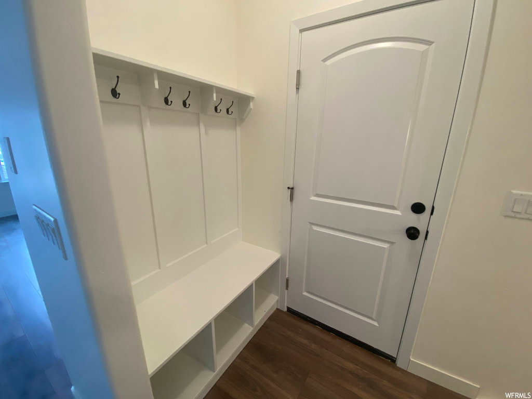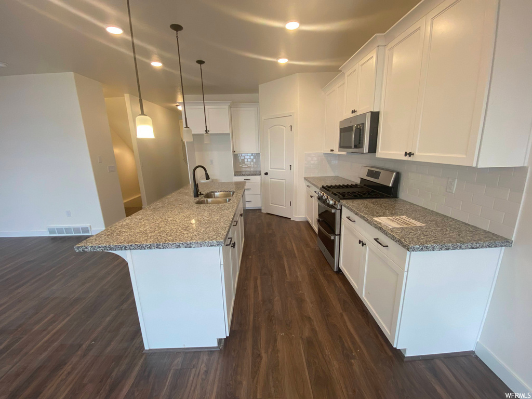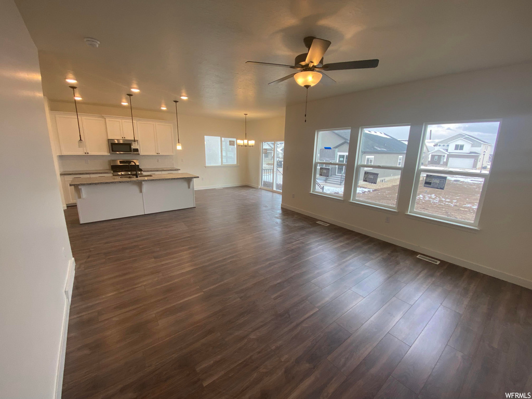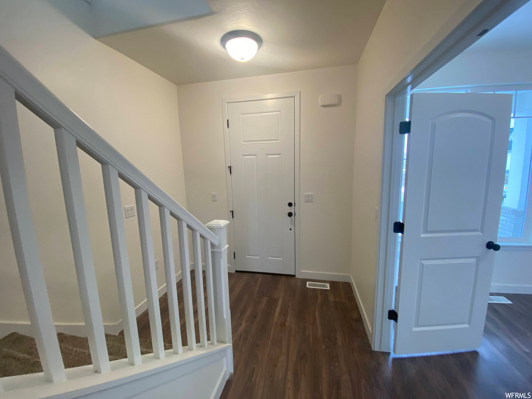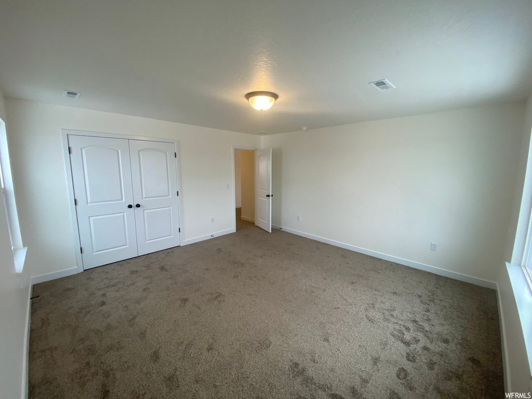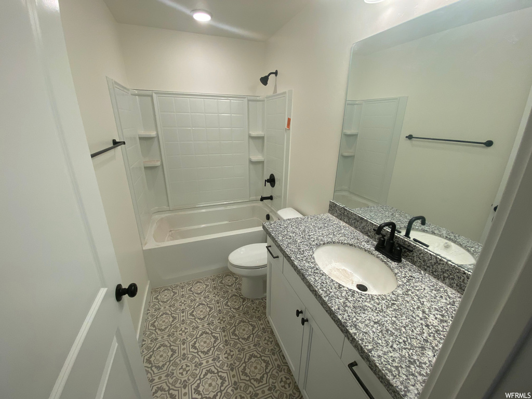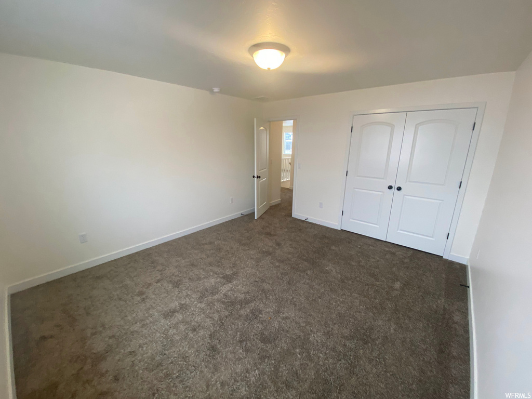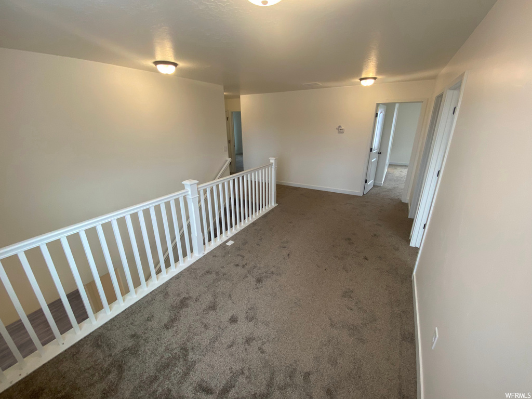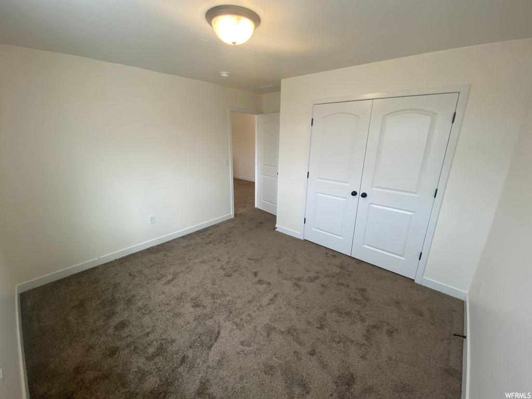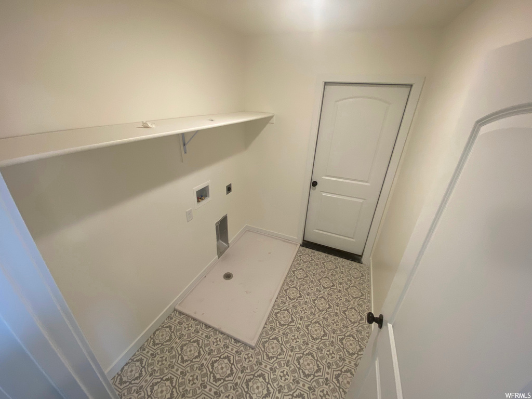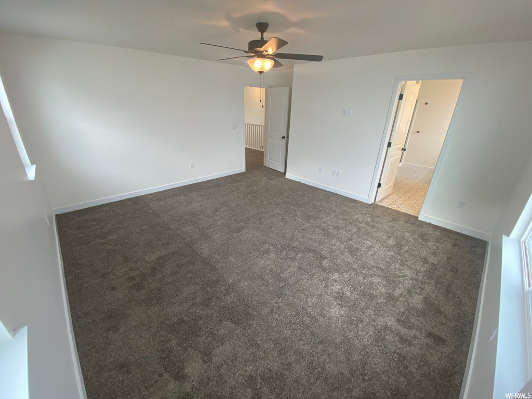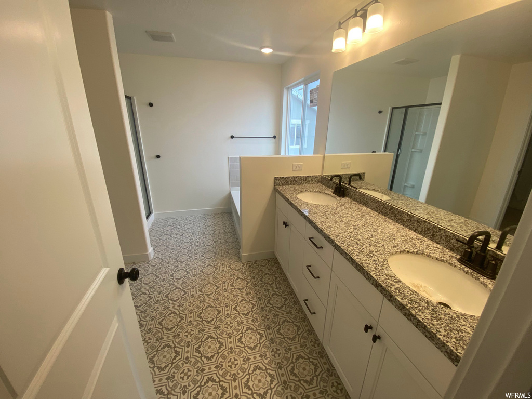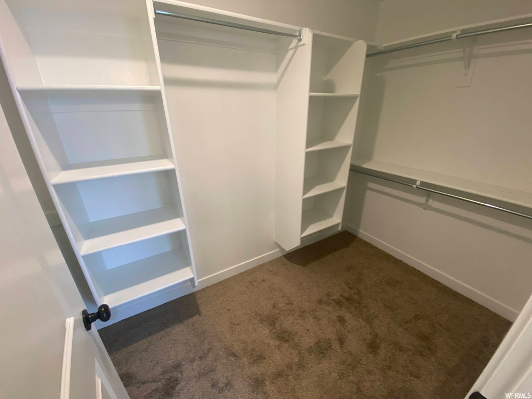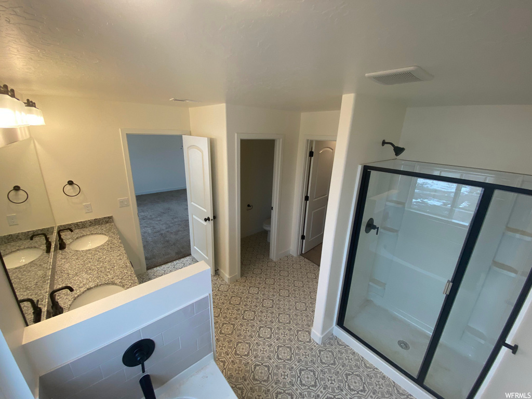Property Facts
***If buyer uses preferred lender buyer will receive 3% off the base price as a seller credit.***. Buyer's failed to close! Back on the market. .....Our popular "Hartford" plan. Tandem garage, laminate flooring on main, granite countertops throughout, 42" upper cabinets, corner pantry, large bedrooms, and a loft upstairs. ..... Square footage figures are provided as a courtesy estimate only and were obtained from builder. Buyer is advised to obtain an independent measurement.
Property Features
Interior Features Include
- Den/Office
- Granite Countertops
- Video Door Bell(s)
- Floor Coverings: Carpet; Laminate; Vinyl
- Window Coverings: Blinds
- Air Conditioning: Central Air; Electric
- Heating: Gas: Central; >= 95% efficiency
- Basement: (0% finished) Full
Exterior Features Include
- Exterior: Double Pane Windows
- Lot: Sprinkler: Auto-Full
- Landscape: Landscaping: Full
- Roof: Asphalt Shingles
- Exterior: Brick; Stucco; Cement Board
- Patio/Deck: 1 Patio
- Garage/Parking: 2 Car Deep (Tandem); Attached
- Garage Capacity: 3
Inclusions
- Ceiling Fan
- Microwave
- Range
- Video Door Bell(s)
Other Features Include
- Amenities: Home Warranty
- Utilities: Gas: Connected; Power: Connected; Sewer: Connected; Water: Connected
- Water: Culinary
- Project Restrictions
HOA Information:
- $27/Monthly
- Transfer Fee: 0.5%
- Pet Rules; Pets Permitted; Playground
Zoning Information
- Zoning: R-1
Rooms Include
- 4 Total Bedrooms
- Floor 2: 4
- 3 Total Bathrooms
- Floor 2: 2 Full
- Floor 1: 1 Half
- Other Rooms:
- Floor 2: 1 Den(s);; 1 Laundry Rm(s);
- Floor 1: 1 Family Rm(s); 1 Den(s);; 1 Kitchen(s); 1 Semiformal Dining Rm(s);
Square Feet
- Floor 2: 1516 sq. ft.
- Floor 1: 997 sq. ft.
- Basement 1: 994 sq. ft.
- Total: 3507 sq. ft.
Lot Size In Acres
- Acres: 0.12
Buyer's Brokerage Compensation
3% - The listing broker's offer of compensation is made only to participants of UtahRealEstate.com.
Schools
Designated Schools
View School Ratings by Utah Dept. of Education
Nearby Schools
| GreatSchools Rating | School Name | Grades | Distance |
|---|---|---|---|
5 |
Bastian School Public Elementary |
K-6 | 0.90 mi |
3 |
Copper Mountain Middle School Public Middle School |
7-9 | 0.84 mi |
5 |
Herriman High School Public High School |
10-12 | 0.66 mi |
4 |
Advantage Arts Academy Charter Elementary |
K-6 | 0.22 mi |
6 |
Athlos Academy of Utah Charter Elementary, Middle School |
K-8 | 0.69 mi |
8 |
Herriman School Public Elementary |
K-6 | 1.29 mi |
5 |
Silver Crest School Public Elementary |
K-6 | 1.46 mi |
7 |
Early Light Academy At Daybreak Charter Elementary, Middle School |
K-9 | 1.55 mi |
4 |
American Academy of Innovation Charter Middle School, High School |
6-12 | 1.73 mi |
6 |
Butterfield Canyon School Public Elementary |
K-6 | 2.00 mi |
7 |
Creekside Middle School Public Middle School |
7-9 | 2.13 mi |
7 |
Fort Herriman Middle School Public Middle School |
7-9 | 2.18 mi |
6 |
Golden Fields School Public Elementary |
K-6 | 2.29 mi |
8 |
Daybreak School Public Elementary |
K-6 | 2.33 mi |
6 |
Blackridge School Public Elementary |
K-6 | 2.42 mi |
Nearby Schools data provided by GreatSchools.
For information about radon testing for homes in the state of Utah click here.
This 4 bedroom, 3 bathroom home is located at 6287 W Jackson Crest Way #226 in Herriman, UT. Built in 2023, the house sits on a 0.12 acre lot of land and is currently for sale at $659,638. This home is located in Salt Lake County and schools near this property include Aspen Elementary School, Copper Mountain Middle School, Herriman High School and is located in the Jordan School District.
Search more homes for sale in Herriman, UT.
Contact Agent

Listing Broker
527 E Pioneer Rd
Suite 100
Draper, UT 84040
801-560-1346
