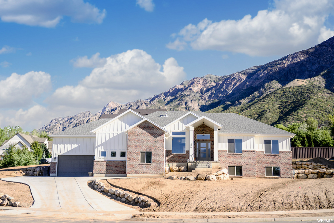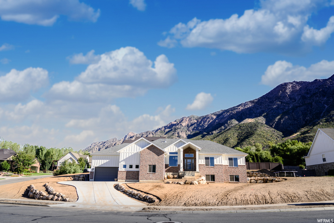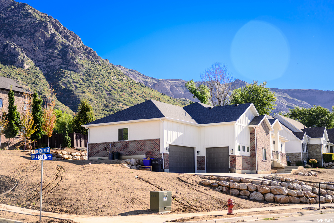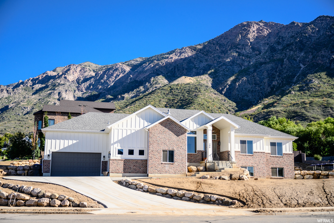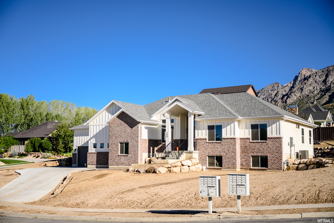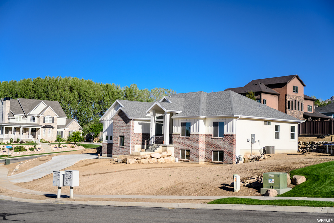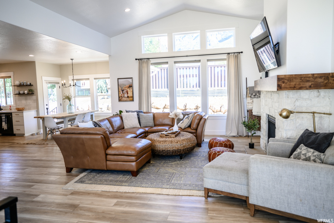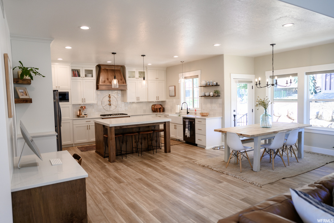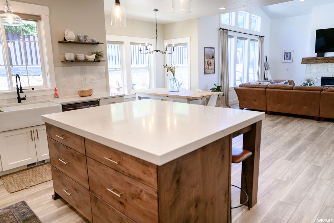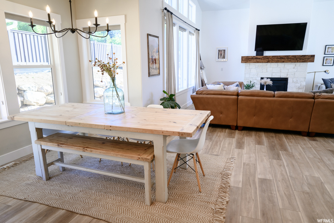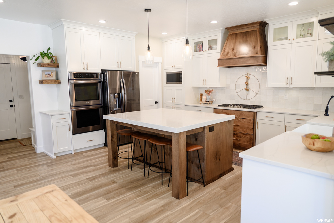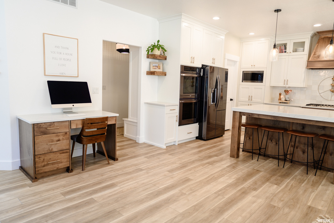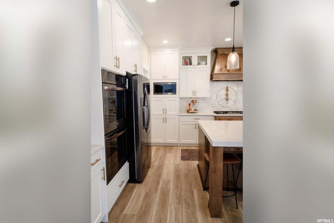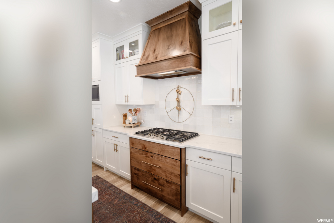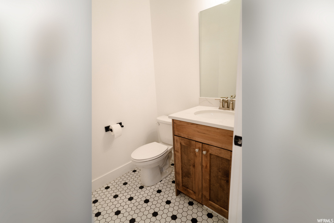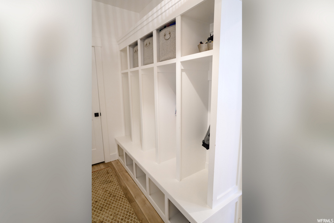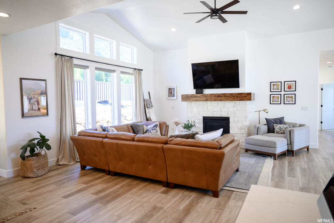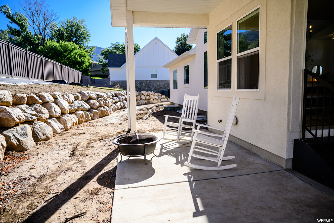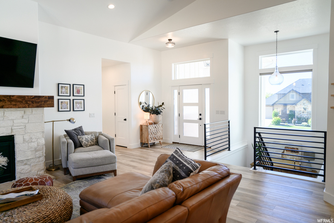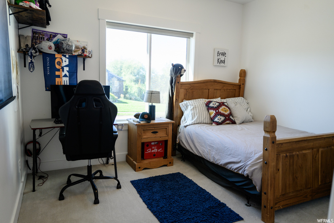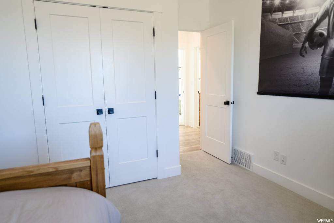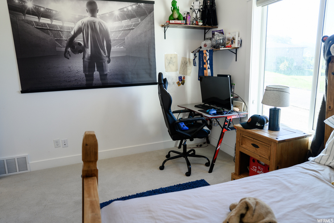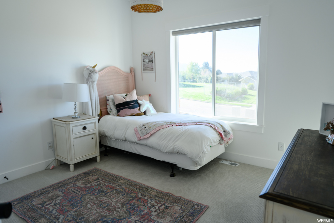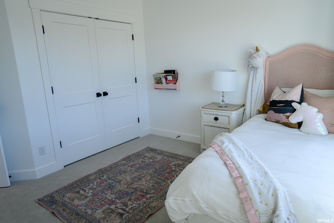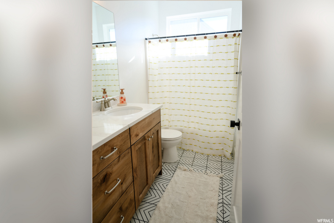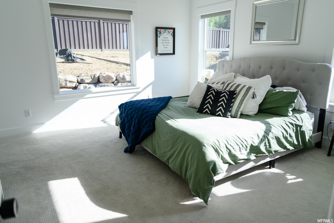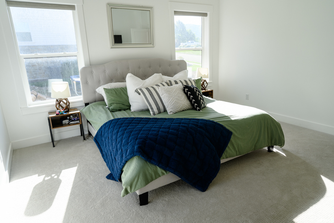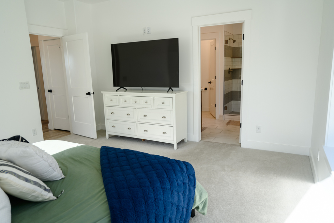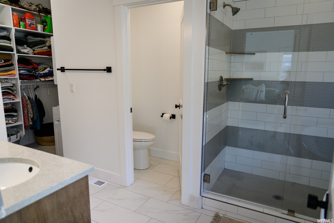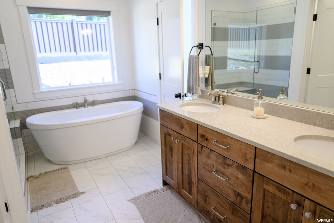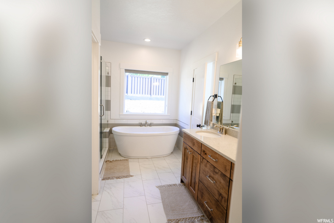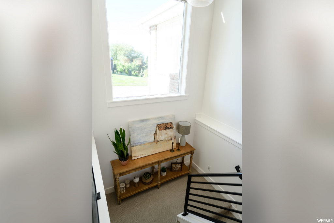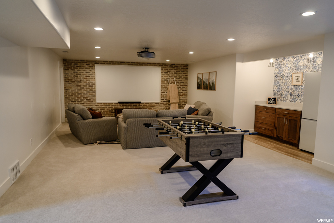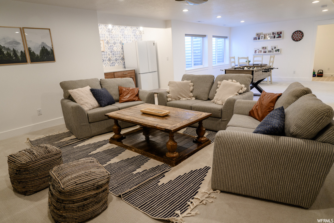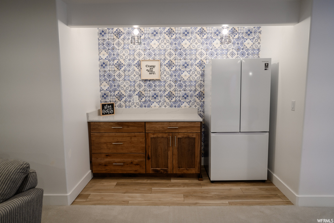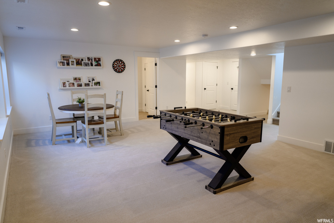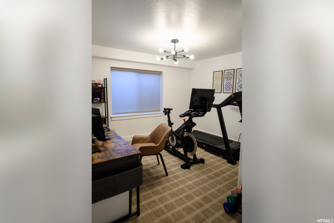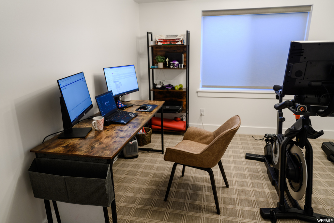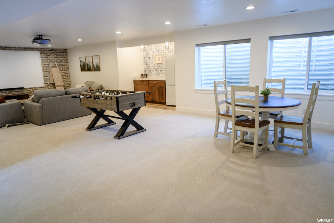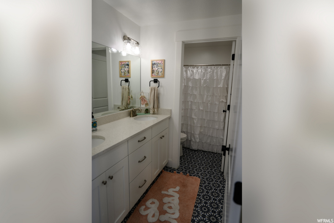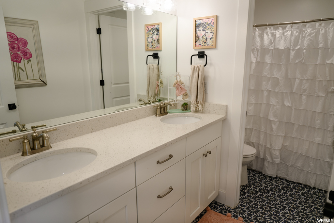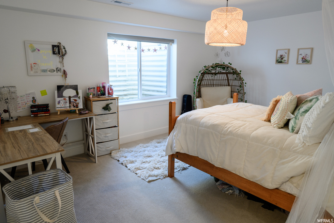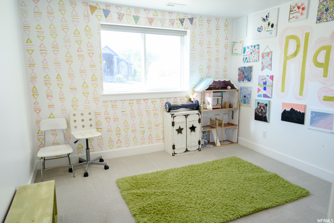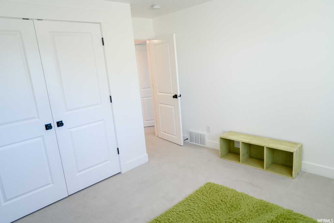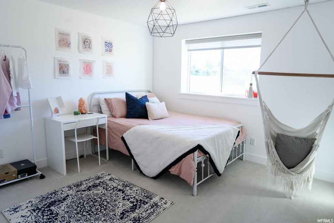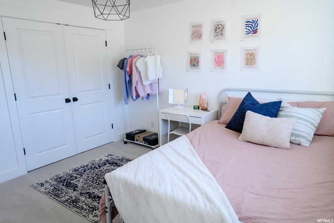Property Facts
**Price Improvement** All about the views!! Come check out this gorgeous, custom built home nestled beneath Ben Lomond Peak, in the secluded Mt. Majestic neighborhood. Stunning, yet cozy, this home has it all with an oversized kitchen island, custom cabinets, and quartz countertops throughout. Double ovens, pantry, vaulted ceilings, custom window shades, and walkout covered patio are among this home's many upgrades. The basement is perfect for entertaining in the large family/game room with projector and dry bar! Full automatic sprinkler system and landscaping make this home one you don't want to miss!
Property Features
Interior Features Include
- Bar: Dry
- Bath: Master
- Bath: Sep. Tub/Shower
- Closet: Walk-In
- Dishwasher, Built-In
- Disposal
- Great Room
- Oven: Double
- Range: Gas
- Vaulted Ceilings
- Floor Coverings: Carpet; Laminate; Tile
- Window Coverings: Shades
- Air Conditioning: Central Air; Electric
- Heating: Gas: Central; Hot Water
- Basement: (100% finished) Daylight; Full
Exterior Features Include
- Exterior: Double Pane Windows; Entry (Foyer); Patio: Covered; Patio: Open
- Lot: Corner Lot; Curb & Gutter; Road: Paved; Sidewalks; Sprinkler: Auto-Full; Terrain: Grad Slope; View: Mountain; View: Valley
- Landscape: Landscaping: Part
- Roof: Composition
- Exterior: Brick; Stucco; Cement Board
- Patio/Deck: 1 Patio
- Garage/Parking: Attached; Opener
- Garage Capacity: 3
Inclusions
- Ceiling Fan
- Dishwasher: Portable
- Fireplace Insert
- Microwave
- Range
- Range Hood
- Refrigerator
- Window Coverings
- Projector
Other Features Include
- Amenities: Cable Tv Available; Cable Tv Wired; Electric Dryer Hookup; Exercise Room; Gas Dryer Hookup
- Utilities: Gas: Connected; Power: Connected; Sewer: Connected; Water: Connected
- Water: Secondary
Zoning Information
- Zoning:
Rooms Include
- 7 Total Bedrooms
- Floor 1: 3
- Basement 1: 4
- 4 Total Bathrooms
- Floor 1: 2 Full
- Floor 1: 1 Half
- Basement 1: 1 Full
- Other Rooms:
- Floor 1: 1 Family Rm(s); 1 Kitchen(s); 1 Bar(s); 1 Semiformal Dining Rm(s); 1 Laundry Rm(s);
- Basement 1: 1 Family Rm(s);
Square Feet
- Floor 1: 1972 sq. ft.
- Basement 1: 2070 sq. ft.
- Total: 4042 sq. ft.
Lot Size In Acres
- Acres: 0.46
Buyer's Brokerage Compensation
2.5% - The listing broker's offer of compensation is made only to participants of UtahRealEstate.com.
Schools
Designated Schools
View School Ratings by Utah Dept. of Education
Nearby Schools
| GreatSchools Rating | School Name | Grades | Distance |
|---|---|---|---|
6 |
Lomond View School Public Elementary |
K-6 | 1.12 mi |
4 |
North Ogden Jr High School Public Middle School |
7-9 | 1.84 mi |
5 |
Weber High School Public High School |
10-12 | 0.85 mi |
8 |
Orchard Springs Public Elementary |
K-6 | 1.56 mi |
5 |
Majestic School Public Elementary |
K-6 | 1.98 mi |
3 |
Maria Montessori Academy Charter Elementary, Middle School |
K-9 | 2.04 mi |
5 |
North Ogden School Public Elementary |
K-6 | 2.04 mi |
5 |
Bates School Public Elementary |
K-6 | 2.06 mi |
NR |
Capstone Classical Academy Charter Middle School, High School |
6-12 | 2.28 mi |
4 |
Orion Jr High School Public Middle School |
7-9 | 2.32 mi |
5 |
Green Acres School Public Elementary |
K-6 | 2.86 mi |
6 |
Farr West School Public Elementary |
K-6 | 3.22 mi |
1 |
Lincoln School Public Preschool, Elementary |
PK | 3.35 mi |
NR |
Greenwood Charter School Charter Elementary, Middle School |
K-8 | 3.58 mi |
3 |
Wahlquist Jr High School Public Middle School |
7-9 | 3.65 mi |
Nearby Schools data provided by GreatSchools.
For information about radon testing for homes in the state of Utah click here.
This 7 bedroom, 4 bathroom home is located at 380 W 4400 N in Pleasant View, UT. Built in 2019, the house sits on a 0.46 acre lot of land and is currently for sale at $889,000. This home is located in Weber County and schools near this property include Lomond View Elementary School, Orion Middle School, Weber High School and is located in the Weber School District.
Search more homes for sale in Pleasant View, UT.
Contact Agent

Listing Broker
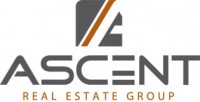
Ascent Real Estate Group LLC
2572 E South Weber Drive
#3
South Weber, UT 84405
801-784-8511
