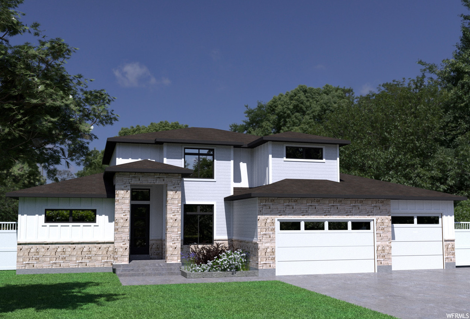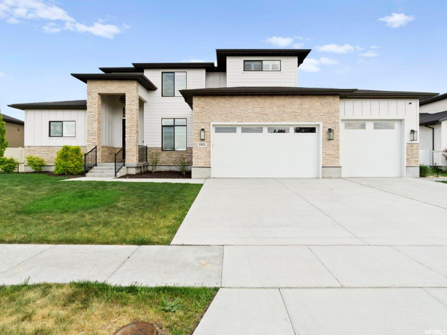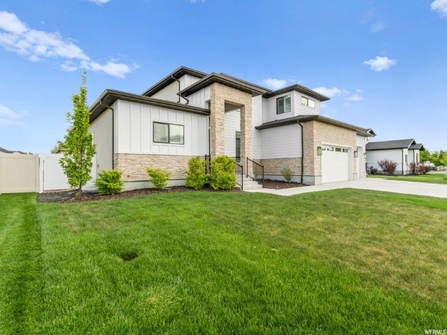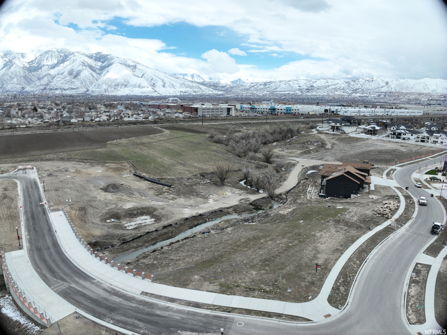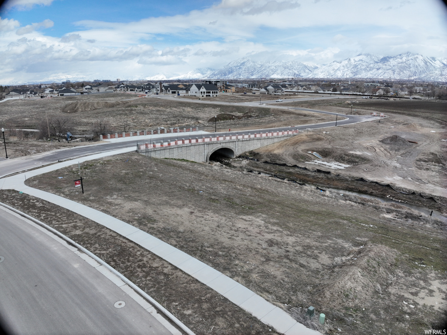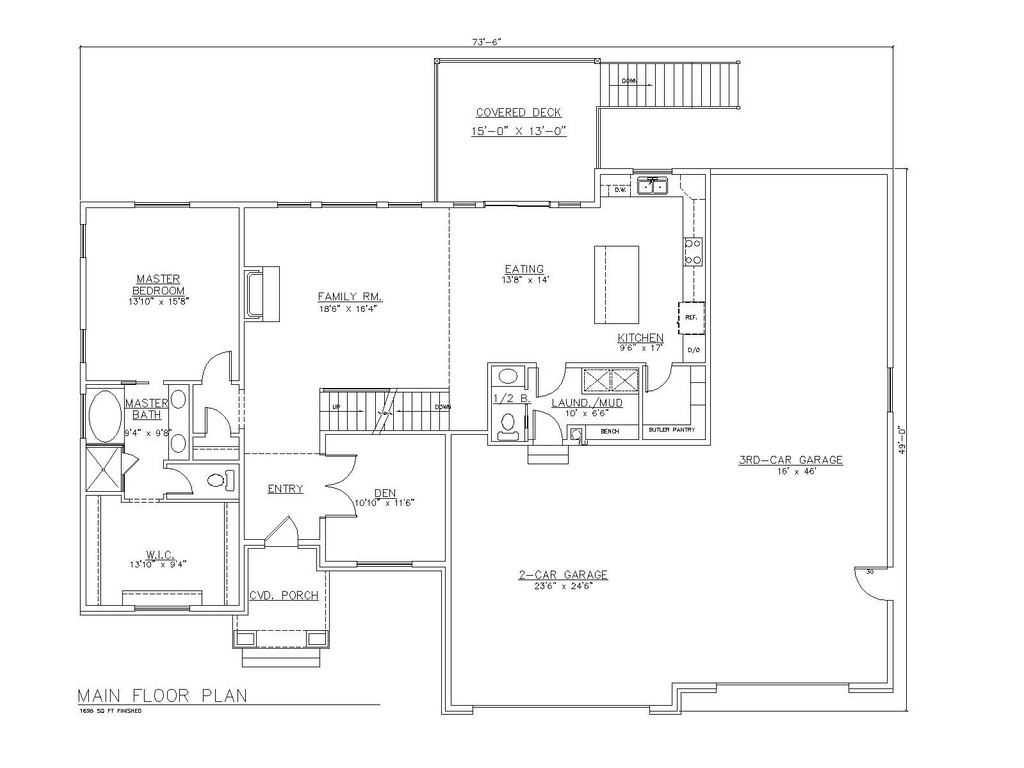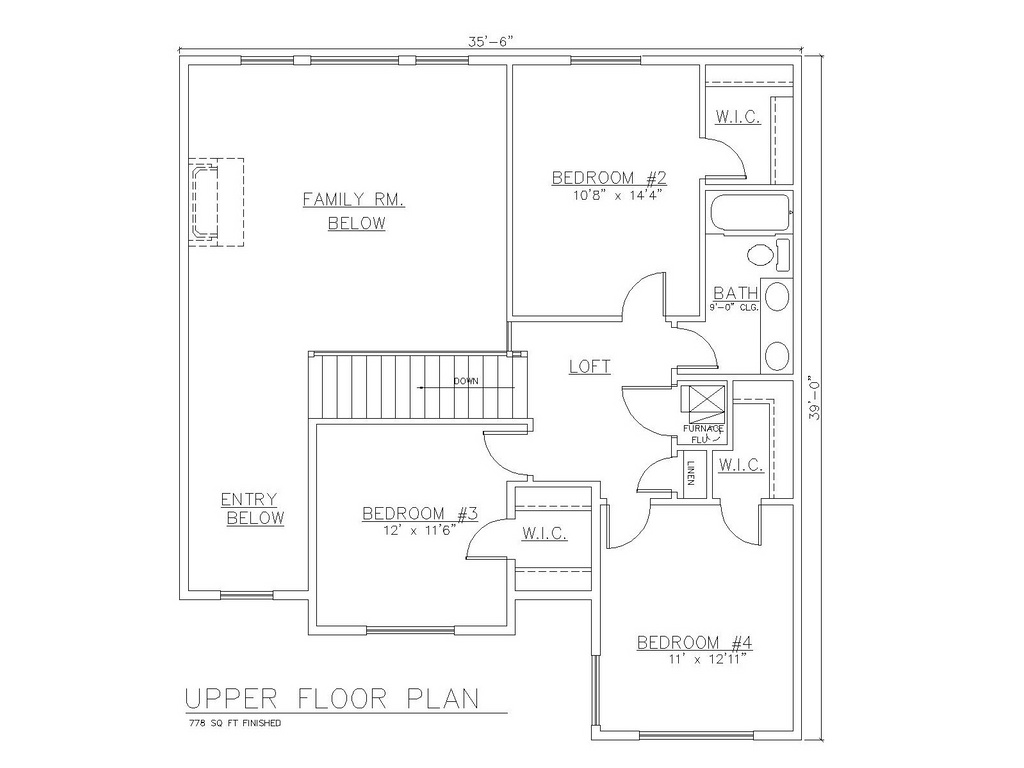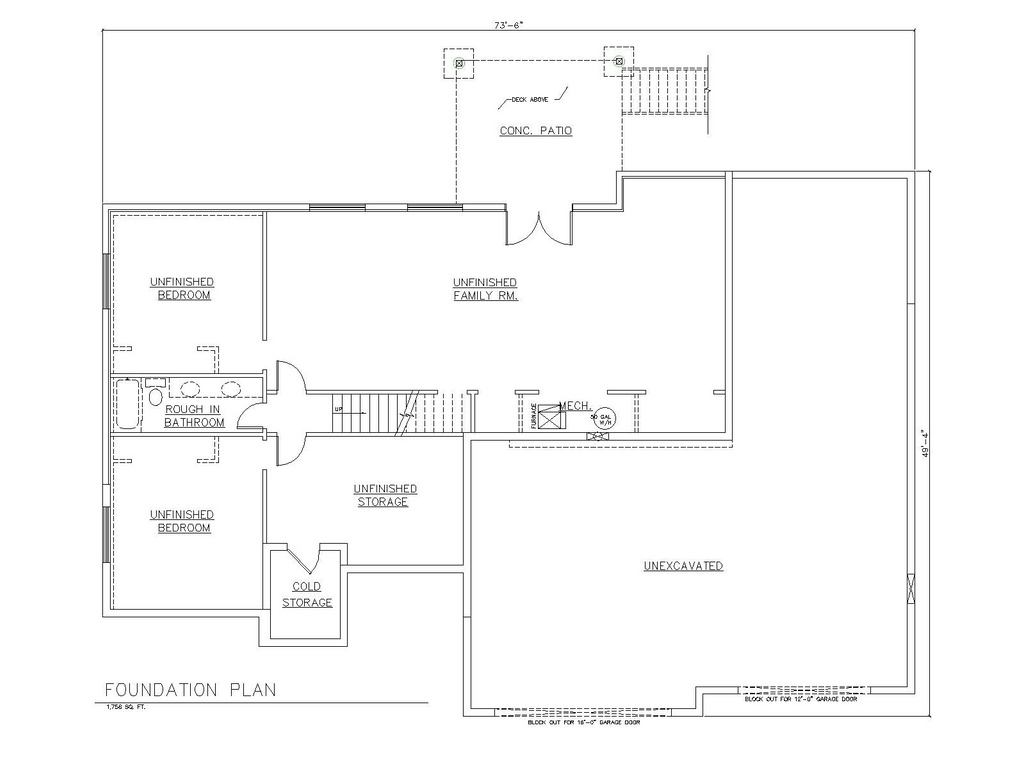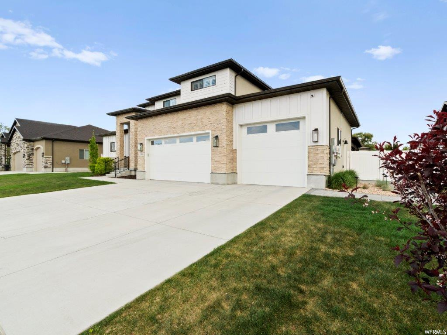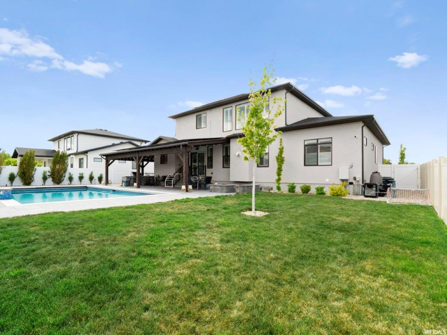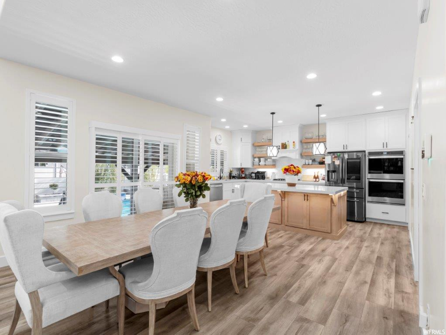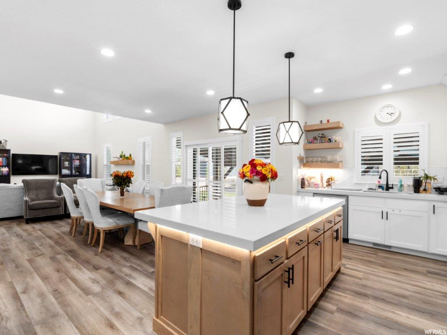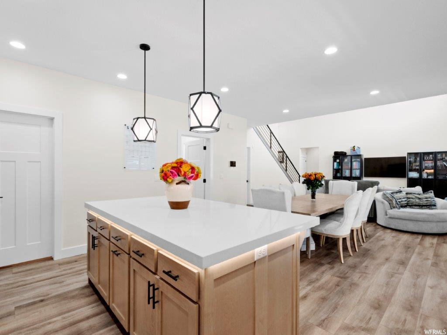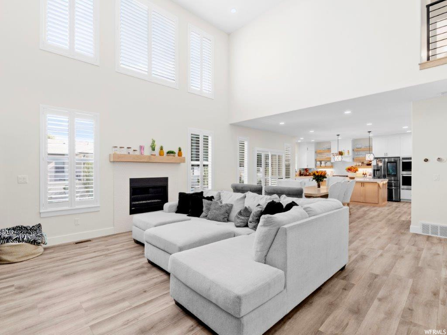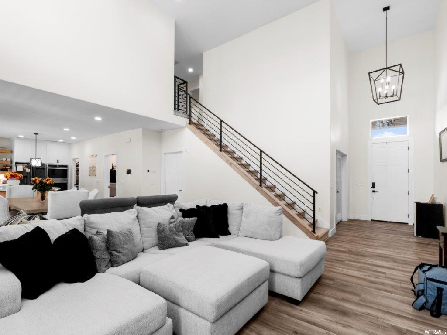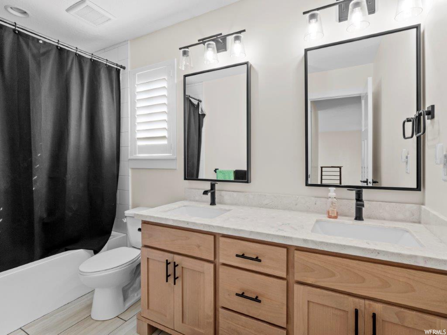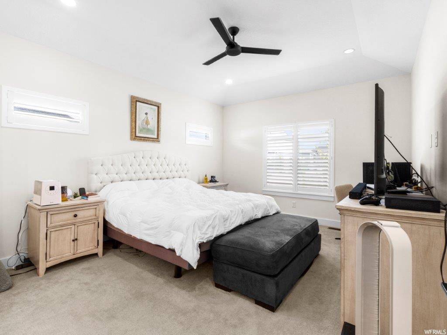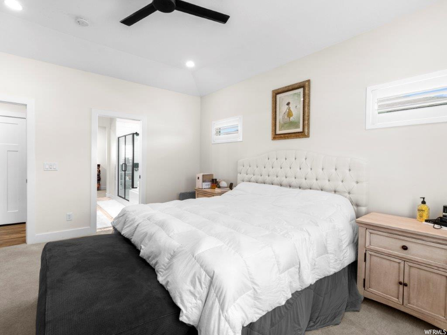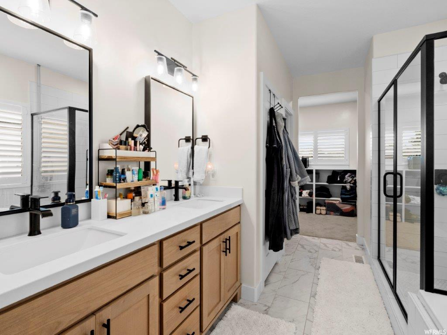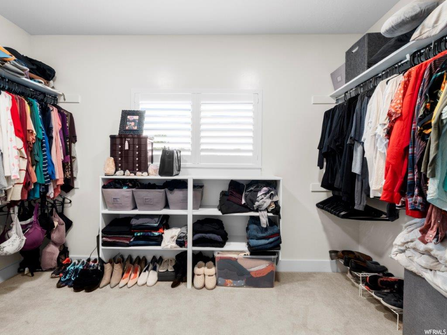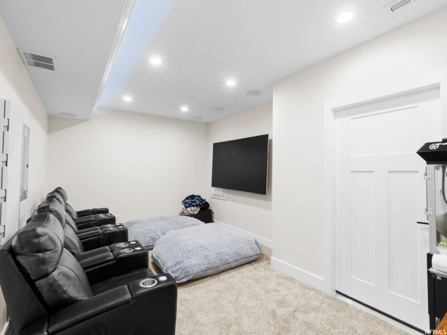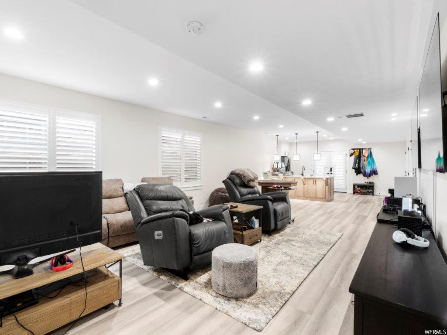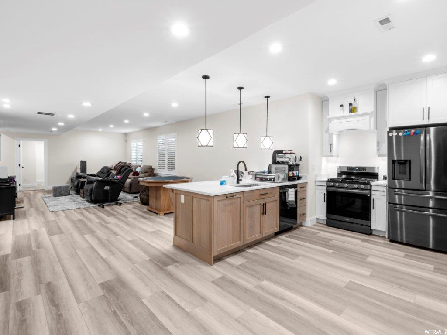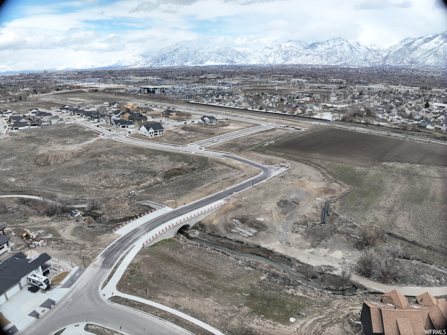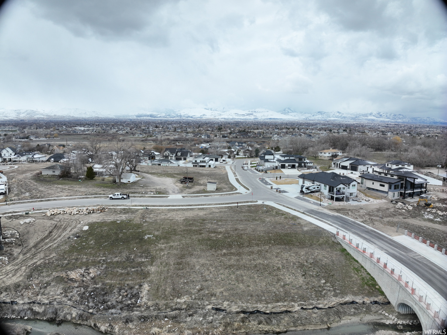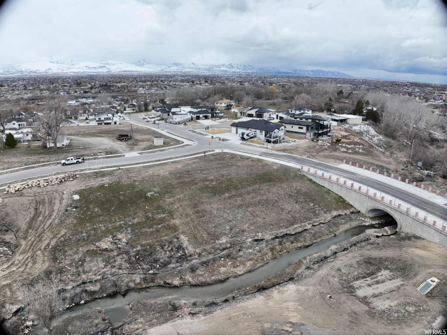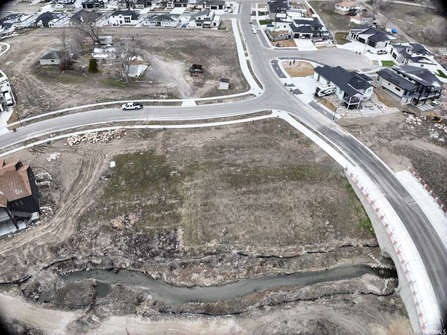Property Facts
TO BE BUILT home in the Amazing Jenson Farms Subdivision. This home has Amazing, un-obstructed views of the East Bench and the Valley! This Very Popular 2 Story plan is permit ready. Features a daylight walkout basement, 15' x 13' Covered Deck, Linear Fireplace, Upgraded Appliances and More! No Structural Changes, but all interior selections and exterior colors can be selected by Buyer. PHOTOS FROM A PREVIOUSLY BUILT HOME- SAME FLOOR PLAN. CHECK OUT THE MATTERPORT TOUR! Call today for more information!
Property Features
Interior Features Include
- Bath: Master
- Bath: Sep. Tub/Shower
- Closet: Walk-In
- Dishwasher, Built-In
- Disposal
- Great Room
- Range: Gas
- Vaulted Ceilings
- Floor Coverings: Carpet; Laminate; Tile
- Window Coverings: None
- Air Conditioning: Central Air; Electric
- Heating: Forced Air; Gas: Central
- Basement: (0% finished) Daylight; Entrance; Full; Walkout
Exterior Features Include
- Exterior: Basement Entrance
- Lot: Corner Lot; Curb & Gutter; Road: Paved; Sidewalks; Sprinkler: Auto-Part; Terrain: Grad Slope; View: Valley
- Landscape: Landscaping: Part
- Roof: Asphalt Shingles
- Exterior: Stone; Stucco; Cement Board
- Patio/Deck: 1 Patio 1 Deck
- Garage/Parking: Attached; Opener
- Garage Capacity: 4
Inclusions
- Ceiling Fan
- Microwave
- Range
Other Features Include
- Amenities: Cable Tv Wired; Electric Dryer Hookup; Home Warranty
- Utilities: Gas: Connected; Power: Connected; Sewer: Connected; Sewer: Public; Water: Connected
- Water: Culinary
- Project Restrictions
Zoning Information
- Zoning: RESIDE
Rooms Include
- 7 Total Bedrooms
- Floor 2: 3
- Floor 1: 2
- Basement 1: 2
- 5 Total Bathrooms
- Floor 2: 1 Full
- Floor 1: 2 Full
- Floor 1: 1 Half
- Basement 1: 1 Full
- Other Rooms:
- Floor 1: 1 Family Rm(s); 1 Den(s);; 1 Bar(s); 1 Semiformal Dining Rm(s); 1 Laundry Rm(s);
- Basement 1: 1 Family Rm(s); 1 Bar(s);
Square Feet
- Floor 2: 908 sq. ft.
- Floor 1: 2002 sq. ft.
- Basement 1: 2164 sq. ft.
- Total: 5074 sq. ft.
Lot Size In Acres
- Acres: 0.35
Buyer's Brokerage Compensation
3% - The listing broker's offer of compensation is made only to participants of UtahRealEstate.com.
Schools
Designated Schools
View School Ratings by Utah Dept. of Education
Nearby Schools
| GreatSchools Rating | School Name | Grades | Distance |
|---|---|---|---|
5 |
Crescent School Public Elementary |
K-5 | 1.40 mi |
5 |
Valley High School Public Middle School, High School |
7-12 | 0.80 mi |
NR |
Jordan Academy For Technology & Careers South Public High School |
10-12 | 2.26 mi |
NR |
American Preparatory Academy Charter Elementary, Middle School, High School |
K-10 | 0.25 mi |
5 |
American Preparatory Academy - Draper #3 Charter Middle School, High School |
7-12 | 0.39 mi |
5 |
American Preparatory Academy - Draper #2 Charter Elementary |
K-6 | 0.58 mi |
NR |
Dancing Moose Montessori River Park Private Preschool, Elementary |
PK-2 | 0.99 mi |
NR |
Dancing Moose Montessori School Private Preschool, Elementary |
PK | 0.99 mi |
9 |
American Preparatory Academy of Draper Charter Elementary |
K-6 | 1.32 mi |
NR |
Juan Diego Catholic High School Private High School |
9-12 | 1.42 mi |
NR |
St John Baptist Elementary School (Pk-5) Private Preschool, Elementary |
PK-5 | 1.42 mi |
NR |
St John The Baptist Middle School Private Middle School |
6-8 | 1.42 mi |
8 |
Hawthorn Academy South Jordan Charter Elementary |
K-6 | 1.42 mi |
6 |
South Jordan School Public Elementary |
K-6 | 1.51 mi |
NR |
Crescent View Middle School Public Middle School |
7-9 | 1.65 mi |
Nearby Schools data provided by GreatSchools.
For information about radon testing for homes in the state of Utah click here.
This 7 bedroom, 5 bathroom home is located at 11837 S Ridge Oak Ln in Draper, UT. Built in 2023, the house sits on a 0.35 acre lot of land and is currently for sale at $1,651,194. This home is located in Salt Lake County and schools near this property include Crescent Elementary School, Mount Jordan Middle School, Alta High School and is located in the Canyons School District.
Search more homes for sale in Draper, UT.
Contact Agent

Listing Broker
1245 E Brickyard Rd #500
Salt Lake City, UT 84106
801-326-8800
