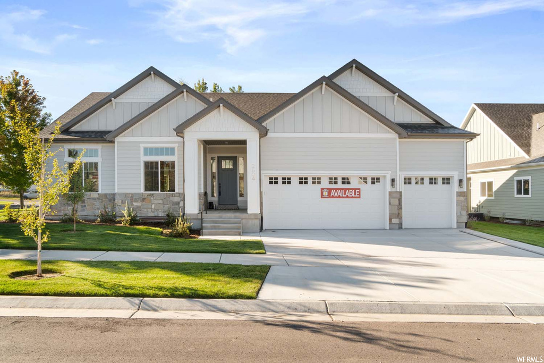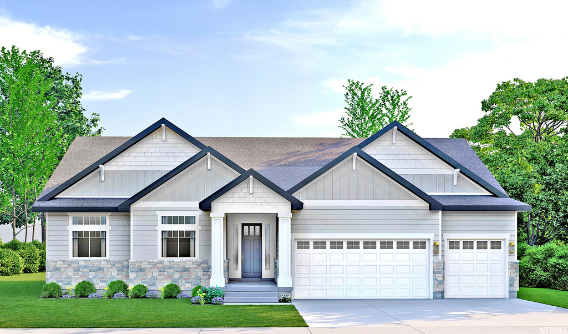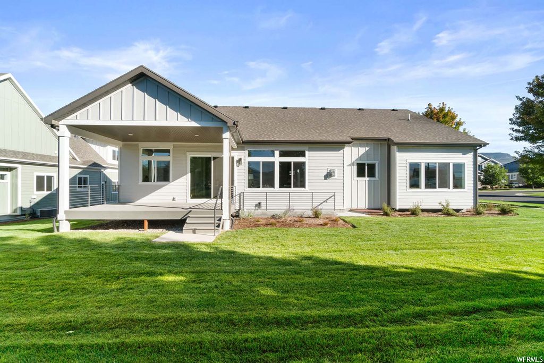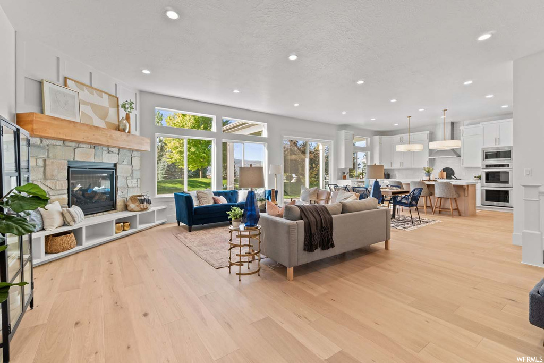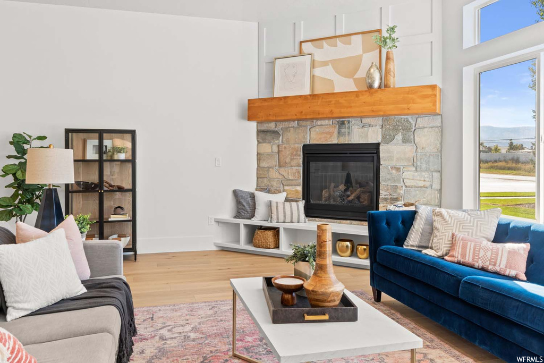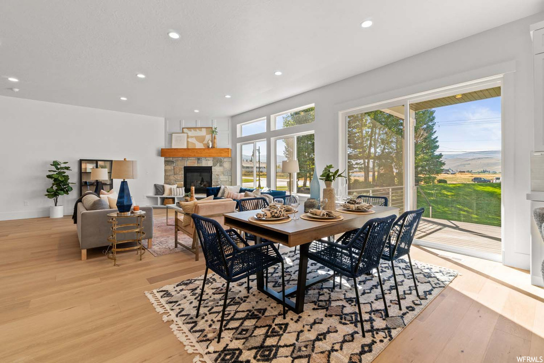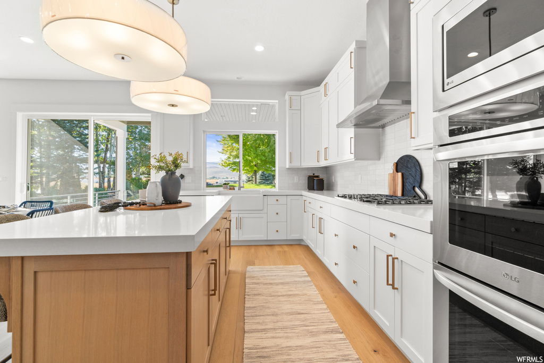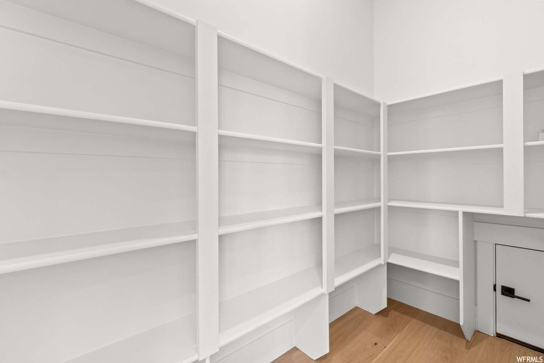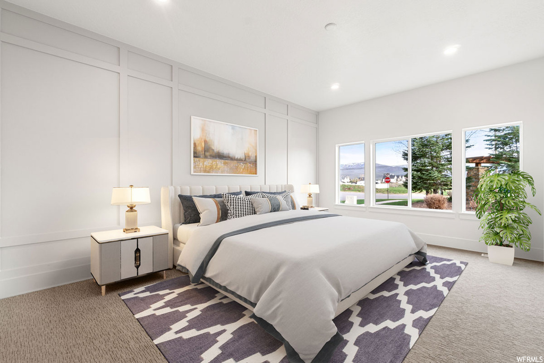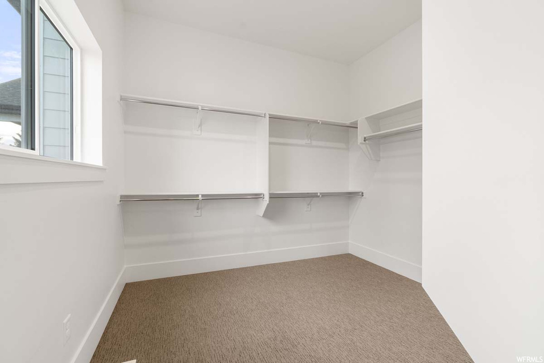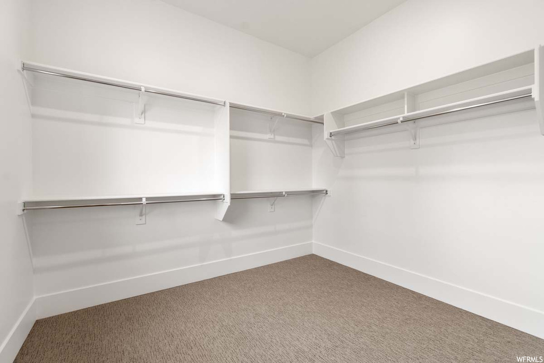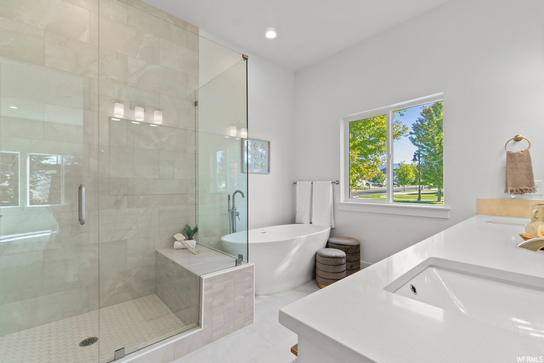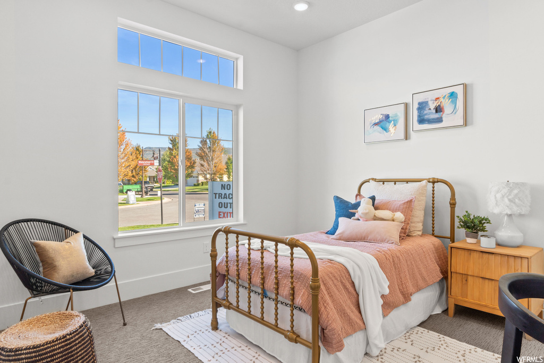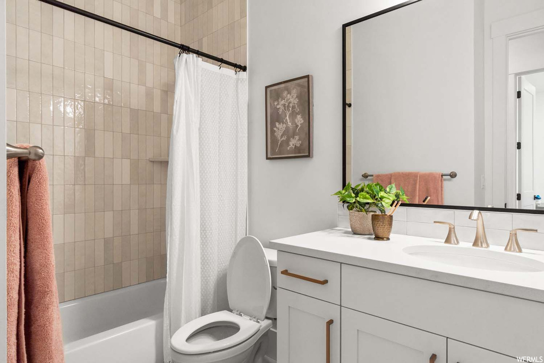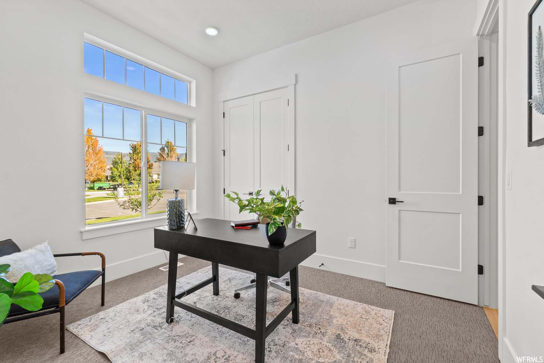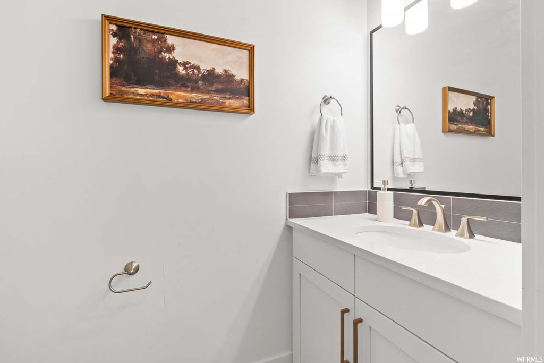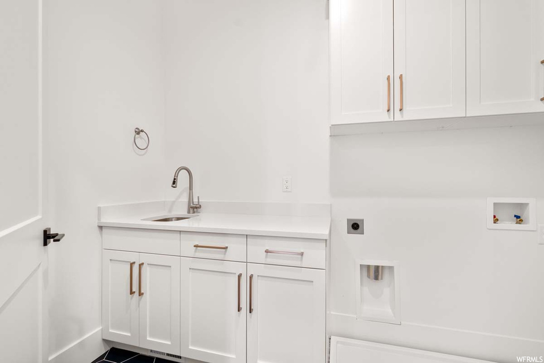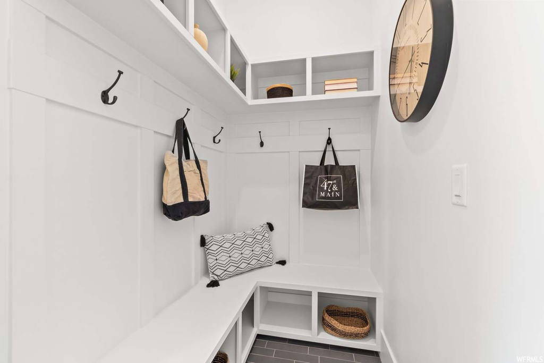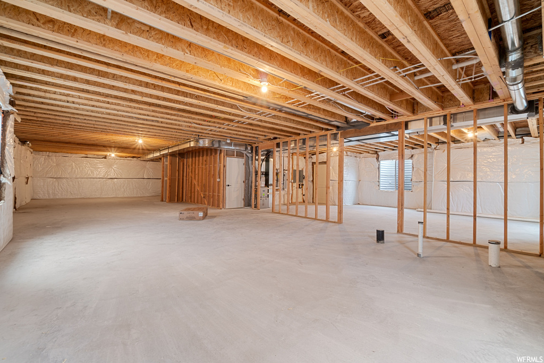Property Facts
The Sierra built by Liberty Homes in The Crossings. BEAUTIFUL HOME--TONS OF UPGRADES. Main floor living in this spacious rambler style home. Huge kitchen open to dining & great room. 10' main floor ceilings. Primary bedroom has walk in closet, free standing tub, double sink vanity. Kitchen has gas cooktop with double ovens, island bar, large pantry, and upgraded cabinets & countertops. Covered rear patio with separate walk out basement. 3 car garage, fully landscaped yard with auto sprinklers.
Property Features
Interior Features Include
- Bath: Master
- Bath: Sep. Tub/Shower
- Closet: Walk-In
- Den/Office
- Dishwasher, Built-In
- Disposal
- Oven: Double
- Floor Coverings: Carpet; Laminate; Tile
- Air Conditioning: Central Air; Electric; Central Air; Gas
- Heating: Forced Air; Gas: Central; >= 95% efficiency
- Basement: (5% finished) Full; Walkout
Exterior Features Include
- Exterior: Basement Entrance; Bay Box Windows; Deck; Covered; Double Pane Windows; Walkout
- Lot: Corner Lot; Cul-de-Sac; Curb & Gutter; Road: Paved; Sidewalks; Sprinkler: Auto-Full; Terrain, Flat; View: Mountain
- Landscape: Landscaping: Full
- Roof: Asphalt Shingles
- Exterior: Stone; Cement Board
- Patio/Deck: 1 Deck
- Garage/Parking: Attached; Built-In; Extra Height; Extra Width
- Garage Capacity: 3
Inclusions
- Microwave
- Range
- Range Hood
- Smart Thermostat(s)
Other Features Include
- Amenities: Cable Tv Available; Electric Dryer Hookup; Home Warranty
- Utilities: Gas: Connected; Power: Connected; Sewer: Connected; Water: Connected
- Water: Culinary
- Maintenance Free
HOA Information:
- $240/Monthly
- Transfer Fee: 0.25%
- Other (See Remarks); Biking Trails; Hiking Trails; Maintenance Paid; Snow Removal
Zoning Information
- Zoning:
Special Owner Type:
- Agent Owned
Rooms Include
- 3 Total Bedrooms
- Floor 1: 3
- 3 Total Bathrooms
- Floor 1: 2 Full
- Floor 1: 1 Half
- Other Rooms:
- Floor 1: 1 Family Rm(s); 1 Kitchen(s); 1 Bar(s); 1 Laundry Rm(s);
Square Feet
- Floor 1: 2217 sq. ft.
- Basement 1: 2178 sq. ft.
- Total: 4395 sq. ft.
Lot Size In Acres
- Acres: 0.24
Buyer's Brokerage Compensation
2.5% - The listing broker's offer of compensation is made only to participants of UtahRealEstate.com.
Schools
Designated Schools
View School Ratings by Utah Dept. of Education
Nearby Schools
| GreatSchools Rating | School Name | Grades | Distance |
|---|---|---|---|
8 |
Old Mill School Public Preschool, Elementary |
PK | 0.90 mi |
5 |
Timpanogos Middle School Public Middle School |
6-8 | 1.04 mi |
4 |
Wasatch High School Public High School |
9-12 | 1.88 mi |
7 |
Daniels Canyon School Public Preschool, Elementary |
PK | 1.92 mi |
NR |
Wasatch Mount Junior High School Public Middle School |
8-9 | 2.17 mi |
NR |
Wasatch Learning Academy Public Elementary, Middle School |
K-8 | 2.34 mi |
NR |
Wasatch District Preschool, Elementary, Middle School, High School |
2.34 mi | |
6 |
J.R. Smith School Public Preschool, Elementary |
PK | 2.37 mi |
5 |
Heber Valley School Public Preschool, Elementary |
PK | 2.91 mi |
4 |
Rocky Mountain Middle School Public Middle School |
6-8 | 2.99 mi |
9 |
Midway School Public Preschool, Elementary |
PK | 5.43 mi |
NR |
Soldier Hollow Charter School Charter Preschool, Elementary, Middle School |
PK | 5.43 mi |
NR |
South Summit District Preschool, Elementary, Middle School, High School |
9.75 mi | |
7 |
South Summit Middle School Public Elementary, Middle School |
5-8 | 9.90 mi |
4 |
South Summit School Public Preschool, Elementary |
PK | 10.03 mi |
Nearby Schools data provided by GreatSchools.
For information about radon testing for homes in the state of Utah click here.
This 3 bedroom, 3 bathroom home is located at 2604 E Water Wheel 721 Ct #721 in Heber City, UT. Built in 2023, the house sits on a 0.24 acre lot of land and is currently for sale at $1,085,000. This home is located in Wasatch County and schools near this property include Old Mill Elementary School, Timpanogos Middle Middle School, Wasatch High School and is located in the Wasatch School District.
Search more homes for sale in Heber City, UT.
Listing Broker
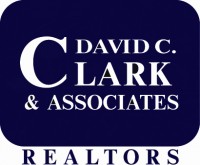
Clark & Associates Inc. / David C.
9075 South 1300 East
Sandy, UT 84094
801-561-2525
