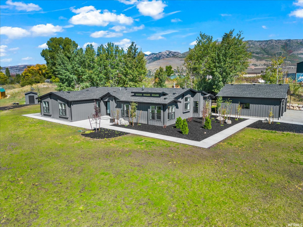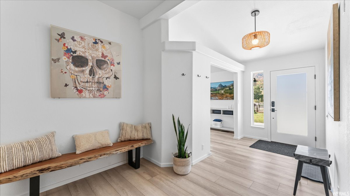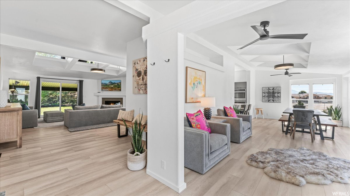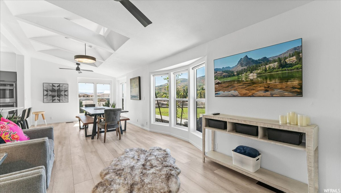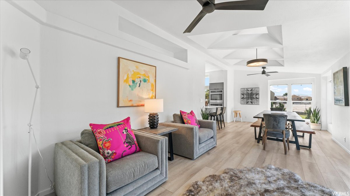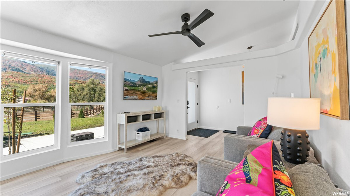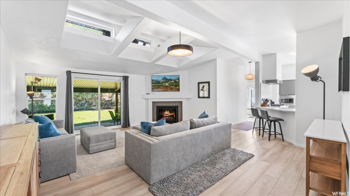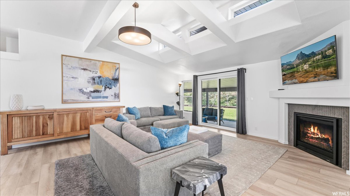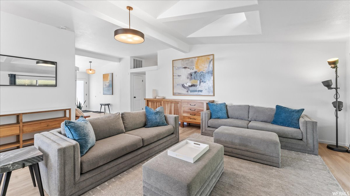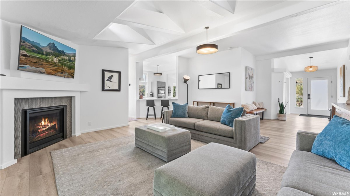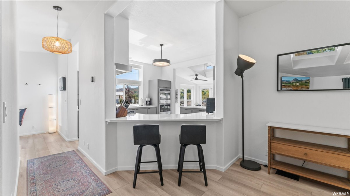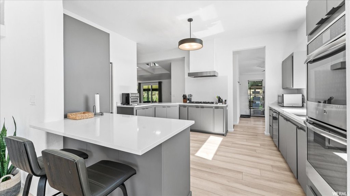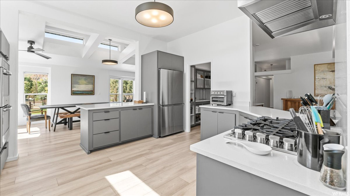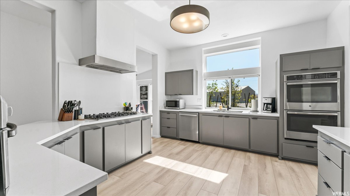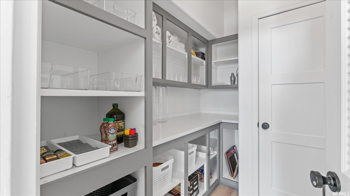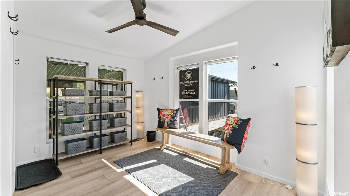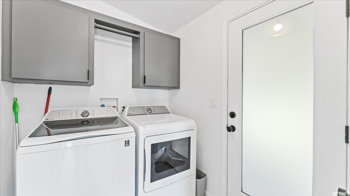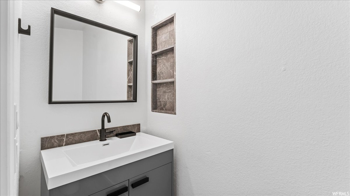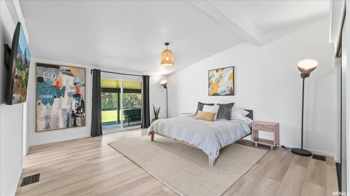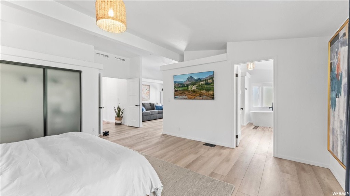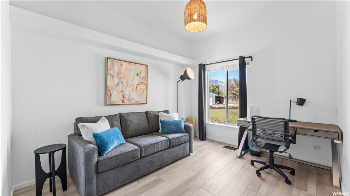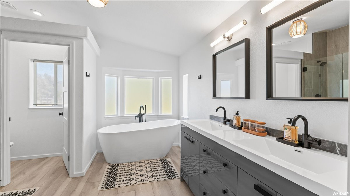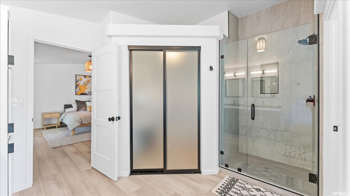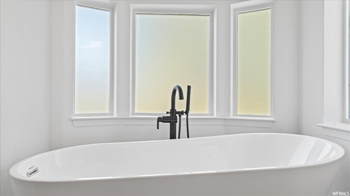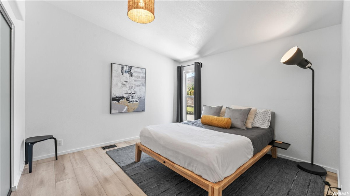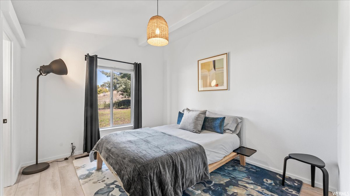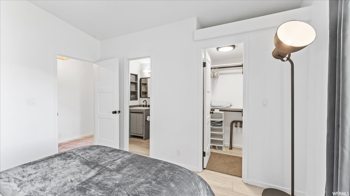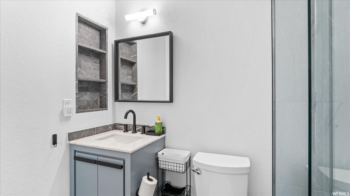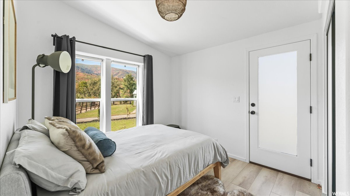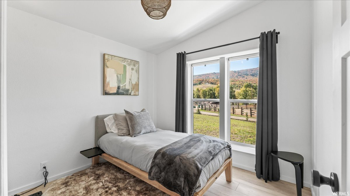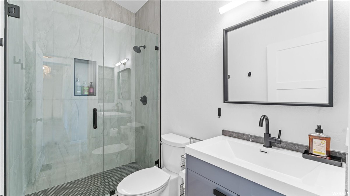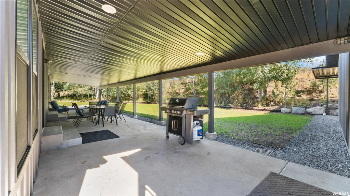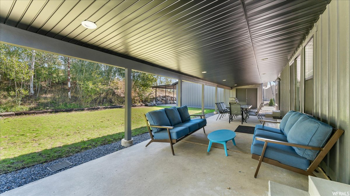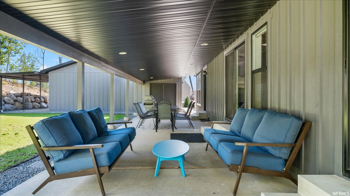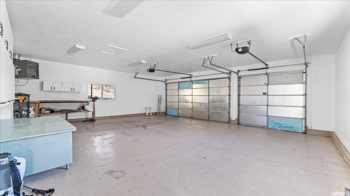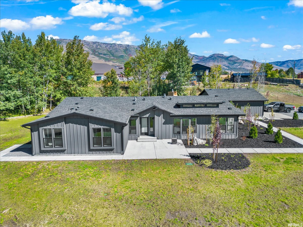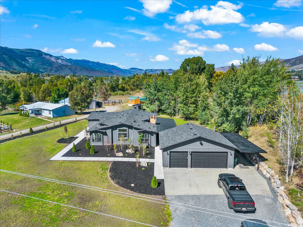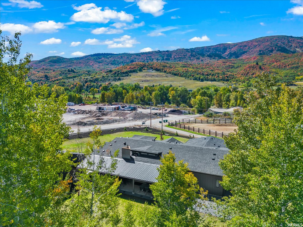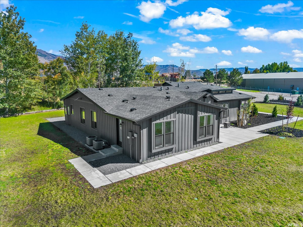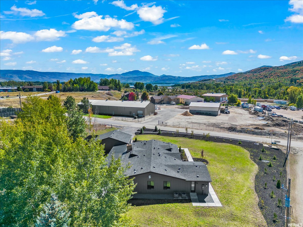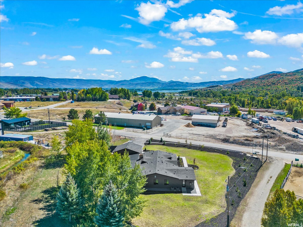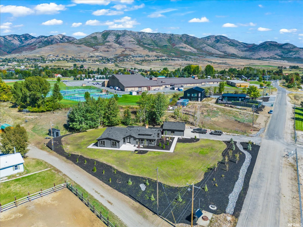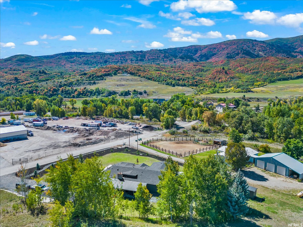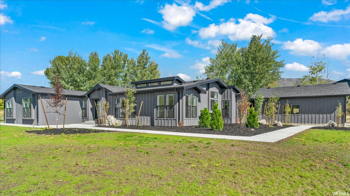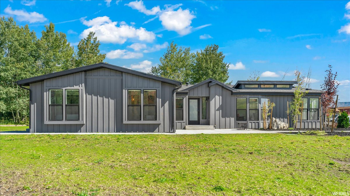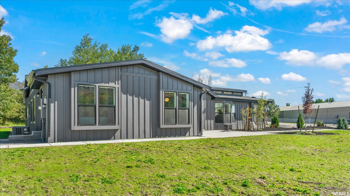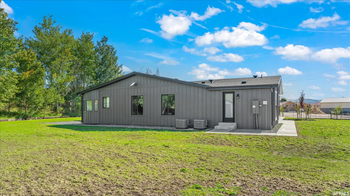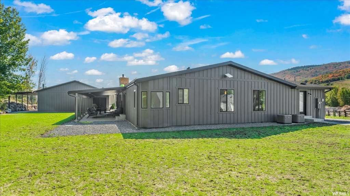-
Map
4736 E 2650 N
Eden, UT 84310
-
- $5,500 Monthly Estimate Mortgage
- 5 Beds
- 4 Baths
- 2956 Sq. Ft.
| Property Facts | Property Features | Schools | 324 days on UtahRealEstate.com |
Open House Schedule
| Date | Start Time | End Time | Add to Calendar | Open House Type |
|---|
Property Facts
Centrally located in the heart of Eden. This newly remodeled home sits on over an acre of land, on a quiet street away from any main roads. Enjoy single level living while enjoying the breathtaking views that surround this home. You'll love cooking in the open kitchen, which includes a large adjoining pantry. There are two areas of bar seating for casual meals or hanging out, and a large dining area with ample room for the whole family. There are clerestory windows in the dining room and both living room spaces. These flood the home with natural light and offer peakaboo views of the surrounding mountain tops. The large living room includes a fire place and a sliding glass door that leads to the covered patio. The spacious primary bedroom not only features a nook with a desk and sleeper sofa, but also an en-suite 5-piece bathroom. There are 4 additional bedrooms, one with an en-suite 3/4 bathroom, and another main 3/4 bathroom. Near the back entrance of the home is the laundry area, a powder room, and a large room that can be used as a mud room, or even as an office. There is plenty of space in the 3 car garage for your vehicles, toys, and so much more. The long, wide driveway allows parking for RVs, trailers, or multiple vehicles. This home was a to-the-studs remodel with every detail thought of, and has been furnished and appointed in a thoughtful contemporary style, with Lucid mattresses, Starlink Satelite service, and Samsung Smart TVs throughout. The end result could not be more compelling, with emphasis on light and bright, the home is now a perfect retreat. The property sits near the entrance of Eden, which is a year-round playground for skiing, cross-country skiing, ATVing, horse-back riding, hiking, biking, and boating and paddle boarding on nearby Pineview and Causey Reservoirs. There are 3 ski resorts (Powder Mt, Snowbasin, Nordic) within 15 minutes of the home. Absolutely no smoking inside the home, or on the property. This home is available furnished. For a 12-month rental, first month's & last month's rent, $5,500 security deposit, and tenants pay all utilities. Home is available for 30+ day lease as well. For 30+ days lease, lease amount and deposit amount would be increased depending on length of lease. Pets will be considered on a case-by-case basis. Home is zoned commercial. Landlord will consider leasing to a business, or doing two leases, one for the residential portion of the property and one for the portion used for commercial purposes.
Property Features
Lease Information
- Deposit: See Remarks
- Furnished?: Yes
- Available: 5/7/2024
Lease Duration Options
- Month to Month
- 3 Months
- 6 Months
- 12 Months
- 24 Months
Interior Features Include
- Bath: Master
- Bath: Sep. Tub/Shower
- Dishwasher, Built-In
- Disposal
- Kitchen: Updated
- Oven: Double
- Oven: Gas
- Oven: Wall
- Range: Gas
- Vaulted Ceilings
- Smart Thermostat(s)
- Floor Coverings: Laminate; Tile
- Window Coverings: Shades
- Air Conditioning: Central Air; Electric
- Heating: Forced Air; Gas: Central
- Basement: (0% finished) None/Crawl Space
Exterior Features Include
- Exterior: Awnings; Bay Box Windows; Double Pane Windows; Entry (Foyer); Patio: Covered; Sliding Glass Doors
- Lot: Road: Paved; Secluded Yard; Sprinkler: Auto-Full; Terrain, Flat; View: Mountain
- Landscape: Landscaping: Full; Mature Trees
- Roof: Asphalt Shingles
- Exterior: Cement Board
- Patio/Deck: 1 Patio
- Garage/Parking: Detached; Heated; Parking: Uncovered; Workbench
- Garage Capacity: 3
Inclusions
- Ceiling Fan
- Dryer
- Microwave
- Range
- Range Hood
- Refrigerator
- Washer
- Window Coverings
- Workbench
- Smart Thermostat(s)
Other Features Include
- Amenities: Gas Dryer Hookup
- Utilities: Gas: Connected; Power: Connected; Sewer: Connected; Sewer: Septic Tank; Water: Connected
- Water: Culinary; Irrigation: Pressure; Shares
Zoning Information
- Zoning: RES
Rooms Include
- 5 Total Bedrooms
- Floor 1: 5
- 4 Total Bathrooms
- Floor 1: 1 Full
- Floor 1: 2 Three Qrts
- Floor 1: 1 Half
- Other Rooms:
- Floor 1: 1 Family Rm(s); 1 Formal Living Rm(s); 1 Kitchen(s); 1 Bar(s); 1 Semiformal Dining Rm(s); 1 Laundry Rm(s);
- 1 Total Formal Dining Rm(s);
Square Feet
- Floor 1: 2956 sq. ft.
- Total: 2956 sq. ft.
Lot Size In Acres
- Acres: 1.09
Buyer's Brokerage Compensation
$1 - The listing broker's offer of compensation is made only to participants of UtahRealEstate.com.
Schools
Designated Schools
View School Ratings by Utah Dept. of Education
Nearby Schools
| GreatSchools Rating | School Name | Grades | Distance |
|---|---|---|---|
7 |
Valley School Public Elementary |
K-6 | 1.69 mi |
7 |
Snowcrest Jr High School Public Middle School |
7-9 | 0.11 mi |
4 |
Ben Lomond High School Public High School |
10-12 | 7.30 mi |
5 |
Bates School Public Elementary |
K-6 | 6.72 mi |
4 |
Hillcrest School Public Elementary |
K-6 | 6.92 mi |
6 |
Horace Mann School Public Preschool, Elementary |
PK | 7.01 mi |
2 |
Leadership Learning Academy - Ogden Charter Elementary |
K-6 | 7.02 mi |
5 |
Green Acres School Public Elementary |
K-6 | 7.09 mi |
4 |
North Ogden Jr High School Public Middle School |
7-9 | 7.14 mi |
NR |
Utah Schools For Deaf & Blind Preschool, Elementary, Middle School, High School |
7.23 mi | |
5 |
North Ogden School Public Elementary |
K-6 | 7.28 mi |
6 |
Taylor Canyon School Public Elementary |
K-6 | 7.30 mi |
NR |
St Joseph Catholic High School Private High School |
9-12 | 7.35 mi |
NR |
Ogden Observation & Assessment (YIC) Public High School |
10-12 | 7.36 mi |
1 |
Bonneville School Public Elementary |
K-6 | 7.41 mi |
School data provided by GreatSchools.
For information about radon testing for homes in the state of Utah click here.
Contact Agent
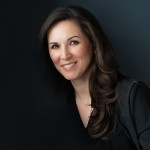
Listing Broker
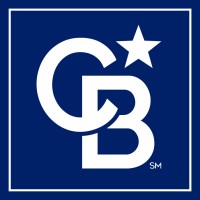
Coldwell Banker Realty (Union Heights)
7730 S Union Park Ave
#600
Midvale, UT 84047
801-567-4000
Lead Warning Statement
Every purchaser of any interest in residential real property on which a residential dwelling was built prior to 1978 is notified that such property may present exposure to lead from lead-based paint that may place young children at risk of developing lead poisoning. Lead poisoning in young children may produce permanent neurological damage, including learning disabilities, reduced intelligence quotient, behavioral problems, and impaired memory. Lead poisoning also poses a particular risk to pregnant women. The seller of any interest in residential real property is required to provide the buyer with any information on lead-based paint hazards from risk assessments or inspections in the seller's possession and notify the buyer of any known lead-based paint hazards. A risk assessment or inspection for possible lead-based paint hazards is recommended prior to purchase.
UtahRealEstate.com is where real estate listings originate, and it is the most used property information platform for real estate professionals in the state of Utah. UtahRealEstate.com offers you the most complete and current property information available.
