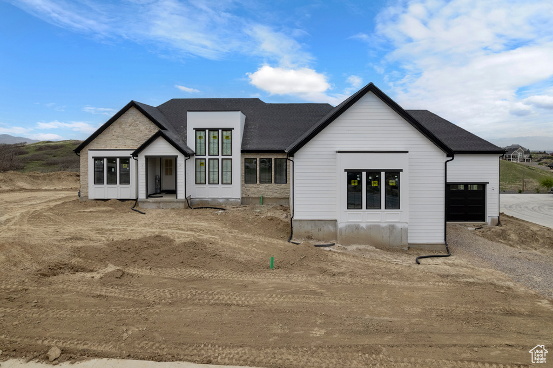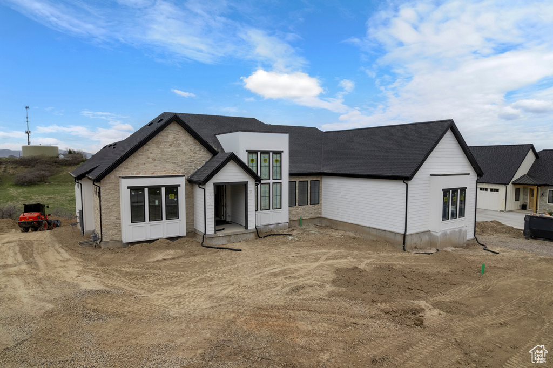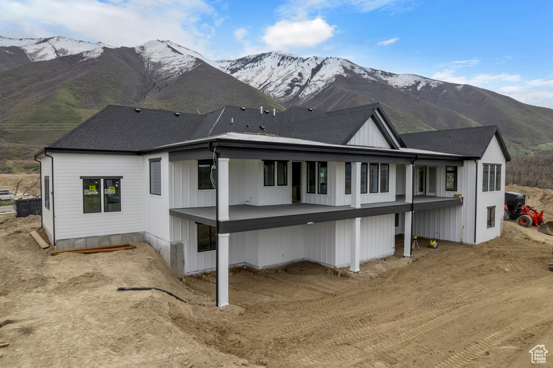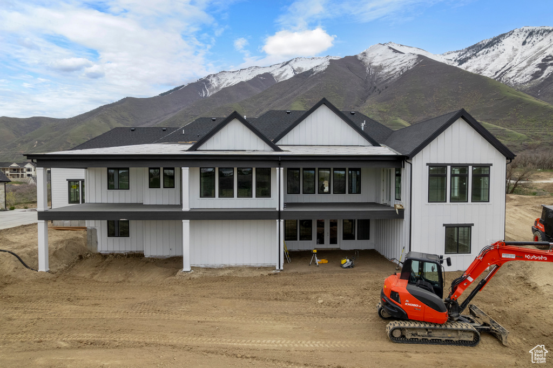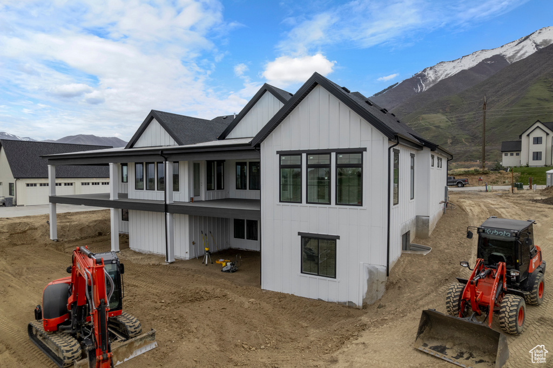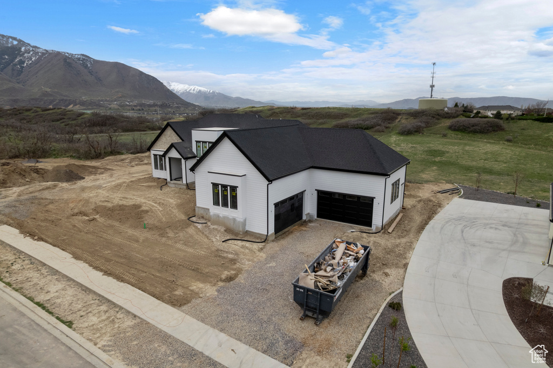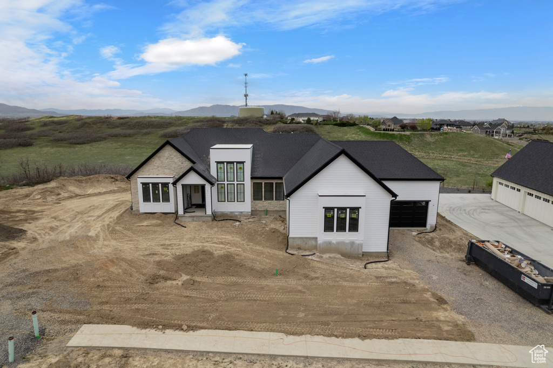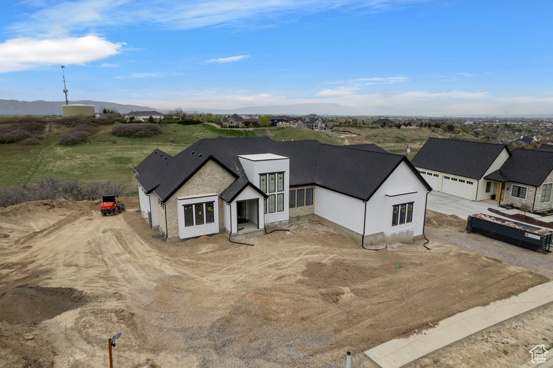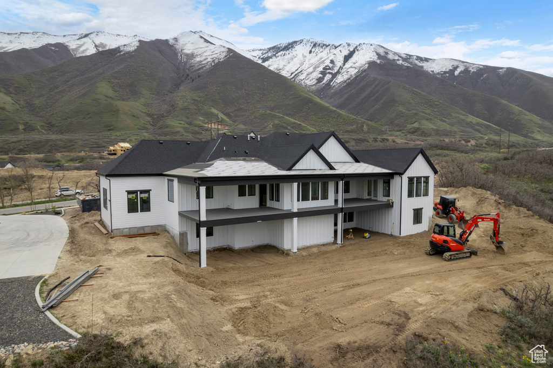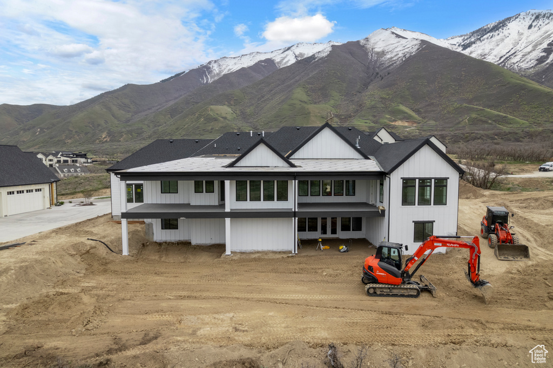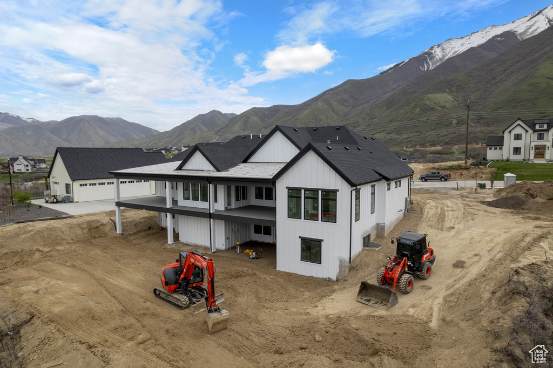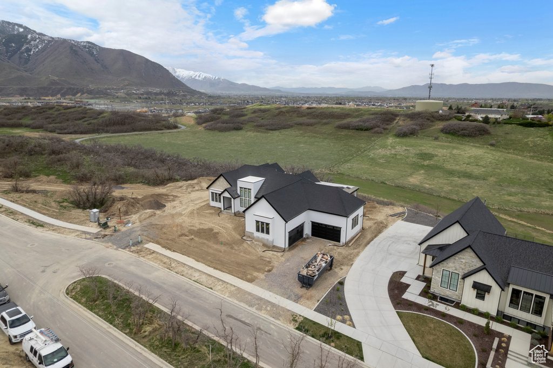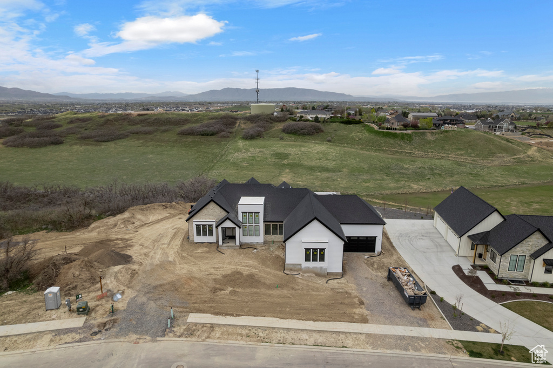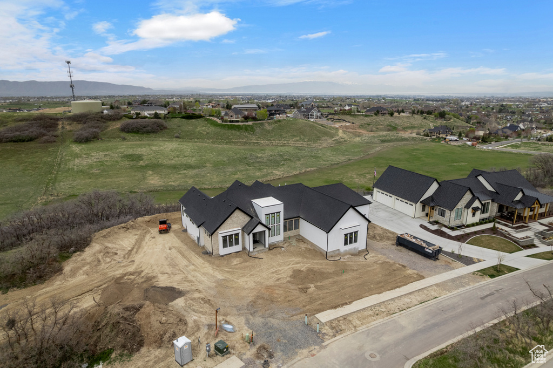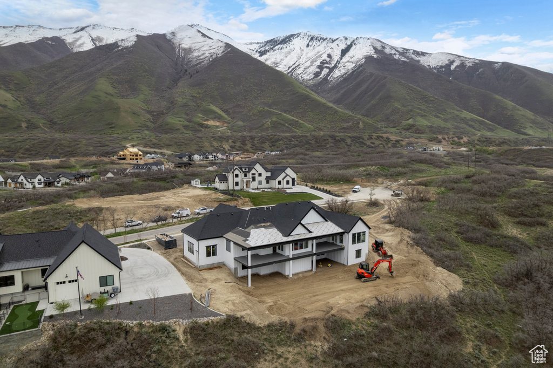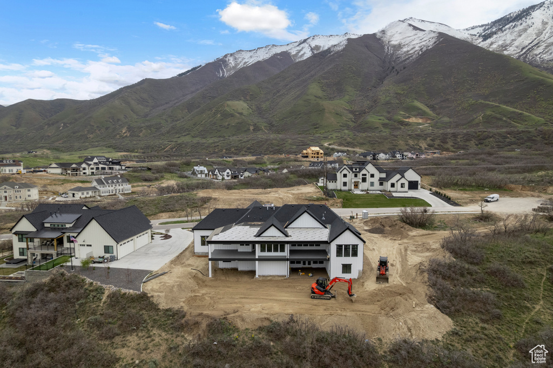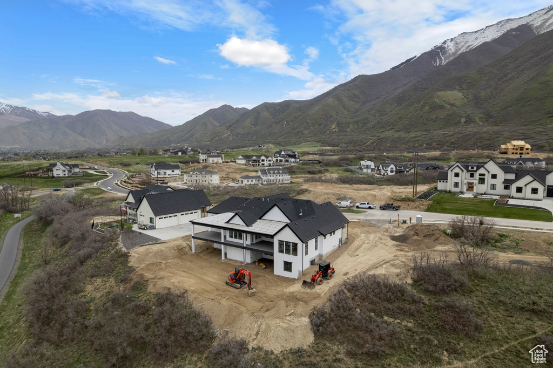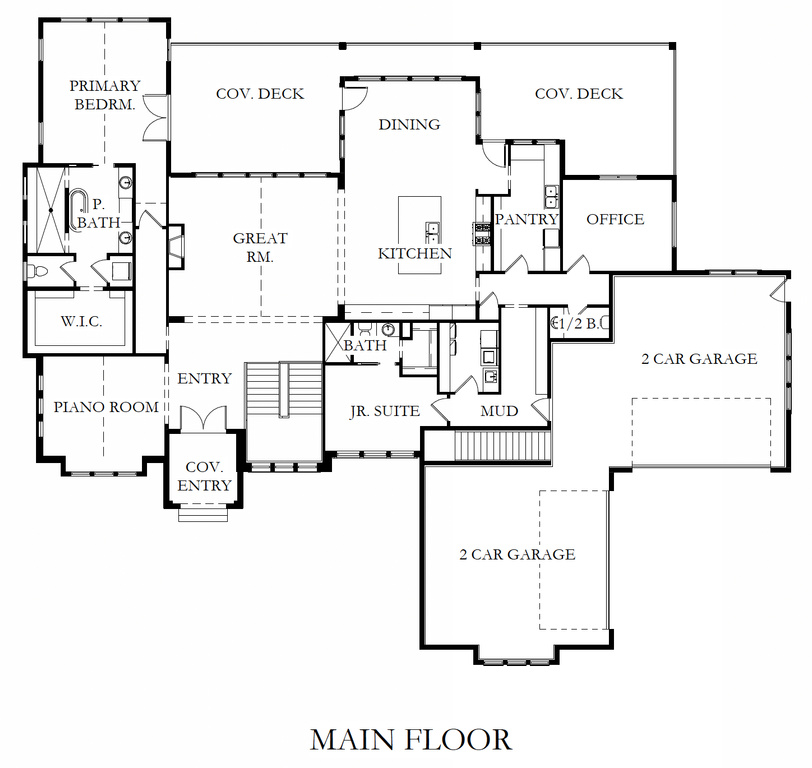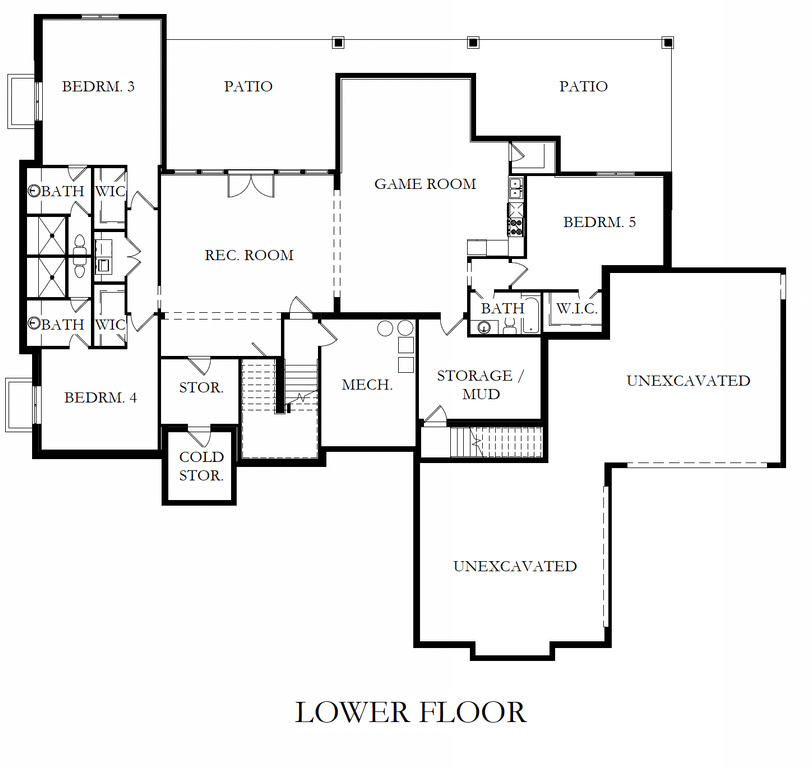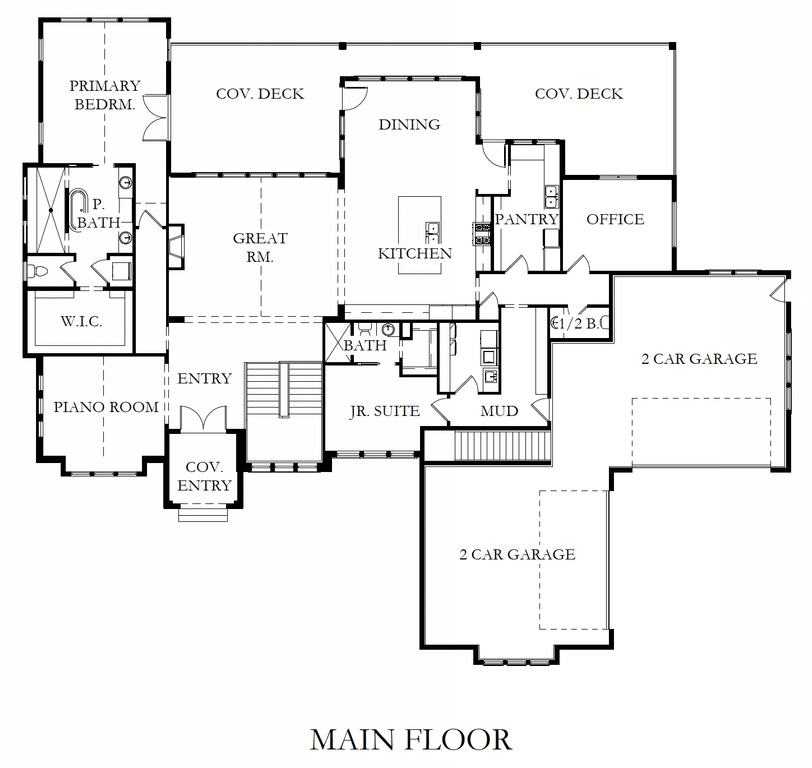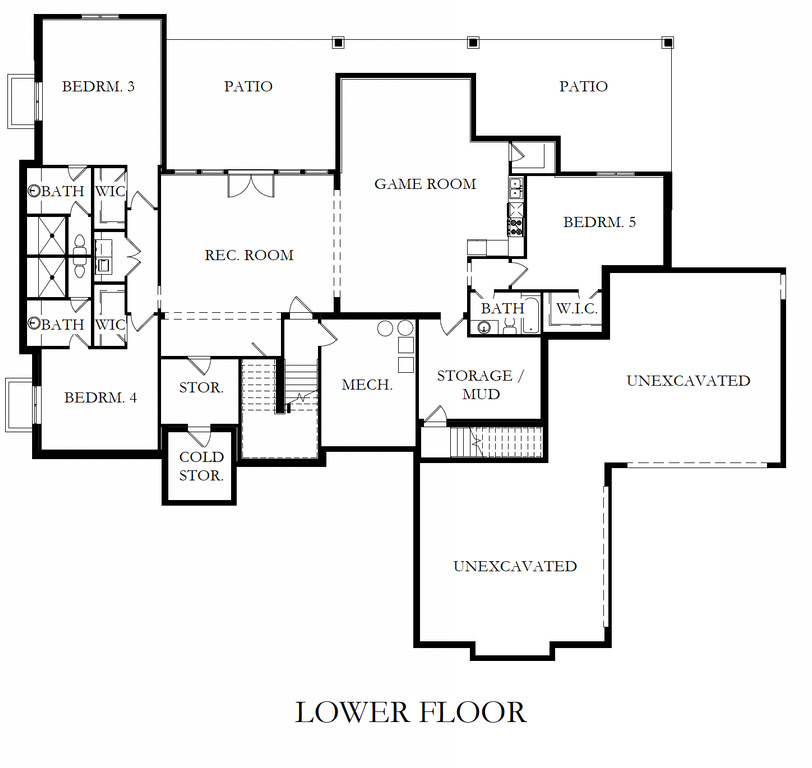Property Facts
Welcome to Dove Ridge Manor - an absolutely stunning 2025 Utah Valley Parade of Homes showcase (completion mid-May 2025). Perched on one of the best lots in Mapleton, this 6500+ SF masterpiece combines luxurious design with breathtaking views over the valley below. Enjoy true privacy out the back, where your covered deck becomes a peaceful retreat overlooking rolling hills and open space. Every bedroom features a private en-suite bath, perfect for comfortable everyday living and guest hospitality. The designer kitchen is a showstopper with Valor Gold quartz countertops and custom cabinetry, flowing effortlessly into a soaring, light-filled great room. Elegant details like wide-plank Ravenswood Oak LVP floors, curated tile selections, and soft, neutral paint colors (White Dove & Pale Oak by Benjamin Moore) create an inviting and timeless style. The lower level boasts a full basement kitchen and entertainment spaces designed for hosting. Full completion just weeks away-come experience a rare combination of craftsmanship, setting, and style at 3184 Dove Drive.
Property Features
Interior Features
- Bath: Primary
- Bath: Sep. Tub/Shower
- Closet: Walk-In
- Den/Office
- Dishwasher, Built-In
- Disposal
- Great Room
- Kitchen: Second
- Oven: Double
- Oven: Gas
- Vaulted Ceilings
- Quartz Countertops
- Floor Coverings: Carpet; Tile; Vinyl (LVP)
- Air Conditioning: Central Air; Electric
- Heating: Forced Air; Gas: Central
- Basement: (100% finished) Daylight; Entrance; Full; Walkout
Exterior Features
- Exterior: Basement Entrance; Deck; Covered; Entry (Foyer); Outdoor Lighting; Walkout
- Lot: Curb & Gutter; Road: Paved; Sidewalks; Sprinkler: Auto-Full; View: Mountain; Drip Irrigation: Auto-Full
- Landscape: Landscaping: Full
- Roof: Asphalt Shingles
- Exterior: Stone; Cement Board
- Patio/Deck: 1 Deck
- Garage/Parking: Attached; Extra Height; Opener; Extra Length
- Garage Capacity: 4
Other Features
- Amenities:
- Utilities: Gas: Connected; Power: Connected; Sewer: Connected; Sewer: Public; Water: Connected
- Water: Culinary
Included in Transaction
- Ceiling Fan
- Dishwasher: Portable
- Fireplace Equipment
- Microwave
- Range
- Range Hood
- Refrigerator
- Window Coverings
Property Size
- Floor 1: 3,330 sq. ft.
- Basement 1: 3,224 sq. ft.
- Total: 6,554 sq. ft.
- Lot Size: 0.61 Acres
Floor Details
- 5 Total Bedrooms
- Floor 1: 2
- Basement 1: 3
- 6 Total Bathrooms
- Floor 1: 2 Full
- Floor 1: 1 Half
- Basement 1: 3 Full
- Other Rooms:
- Floor 1: 1 Family Rm(s); 1 Den(s);; 1 Formal Living Rm(s); 1 Kitchen(s); 1 Semiformal Dining Rm(s); 1 Laundry Rm(s);
- Basement 1: 1 Family Rm(s); 1 Kitchen(s);
Schools
Designated Schools
View School Ratings by Utah Dept. of Education
Nearby Schools
| GreatSchools Rating | School Name | Grades | Distance |
|---|---|---|---|
6 |
Maple Mountain High School Public Middle School, High School |
7-12 | 1.85 mi |
4 |
Spanish Oaks School Public Preschool, Elementary |
PK | 1.88 mi |
5 |
Maple Grove Middle Public Middle School |
6-8 | 1.87 mi |
8 |
Maple Ridge School Public Preschool, Elementary |
PK | 2.00 mi |
4 |
Mapleton School Public Preschool, Elementary |
PK | 2.03 mi |
6 |
East Meadows School Public Preschool, Elementary |
PK | 2.09 mi |
6 |
Sierra Bonita Elementary School Public Preschool, Elementary |
PK | 2.33 mi |
4 |
Canyon School Public Preschool, Elementary |
PK | 2.53 mi |
5 |
Mapleton Junior High School Public Middle School |
7-9 | 2.68 mi |
6 |
Rees School Public Preschool, Elementary |
PK | 2.79 mi |
5 |
Larsen School Public Preschool, Elementary |
PK | 2.87 mi |
6 |
Hobble Creek School Public Preschool, Elementary |
PK | 2.90 mi |
NR |
Diamond Fork Junior High School Public Middle School, High School |
6-10 | 3.08 mi |
6 |
Diamond Fork Middle Public Middle School |
6-8 | 3.08 mi |
NR |
Spanish Fork Middle School Public Middle School |
6-7 | 3.17 mi |
Nearby Schools data provided by GreatSchools.
For information about radon testing for homes in the state of Utah click here.
This 5 bedroom, 6 bathroom home is located at 3184 S Dove Dr in Mapleton, UT. Built in 2025, the house sits on a 0.61 acre lot of land and is currently for sale at $2,100,000. This home is located in Utah County and schools near this property include Maple Ridge Elementary School, Mapleton Jr Middle School, Maple Mountain High School and is located in the Nebo School District.
Search more homes for sale in Mapleton, UT.
Listing Broker

Real Broker, LLC
6975 Union Park Avenue
Suite 600
Cottonwood Heights, UT 84047
801-505-9668
