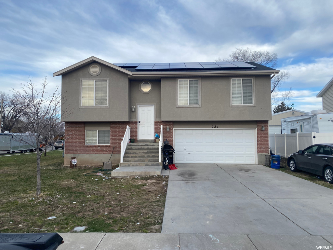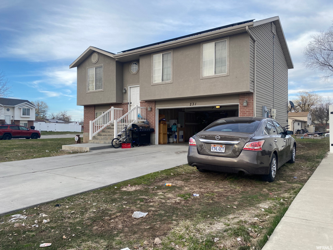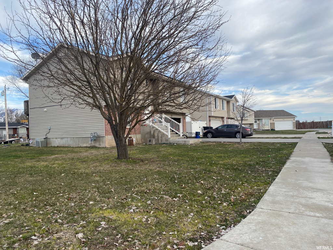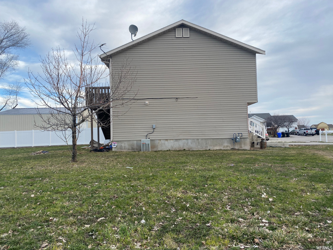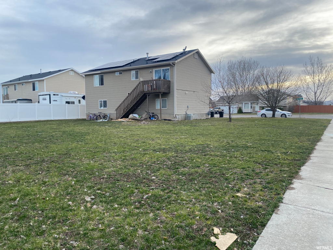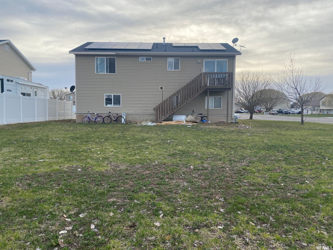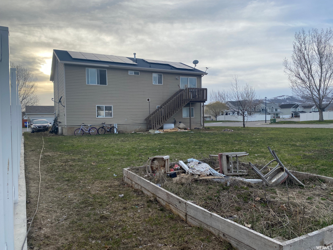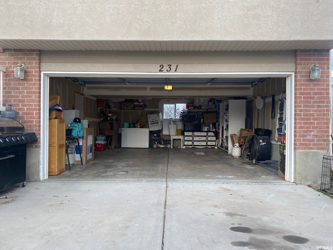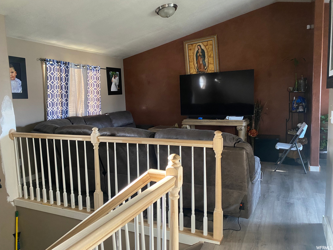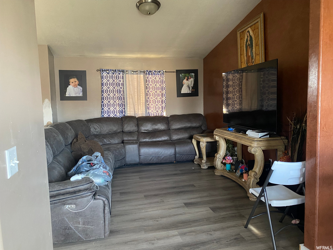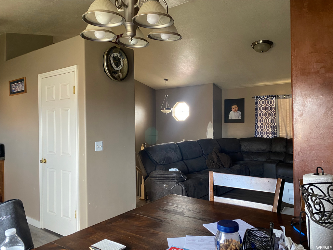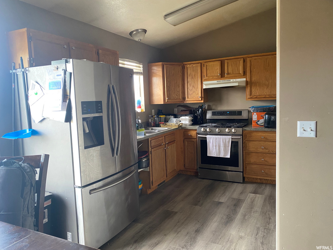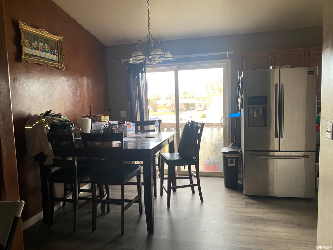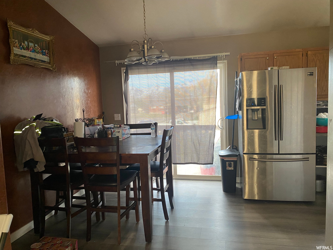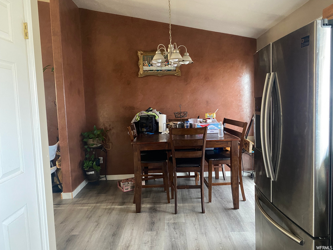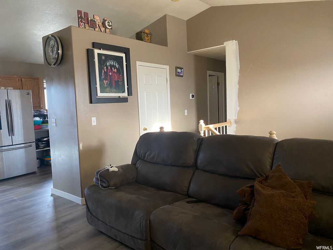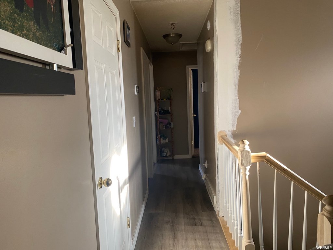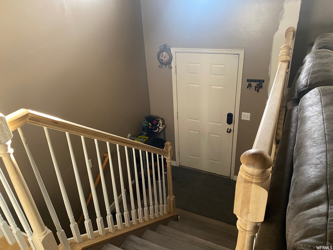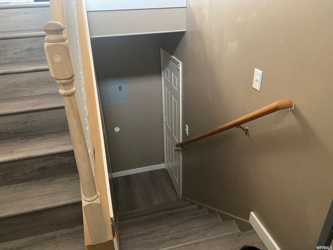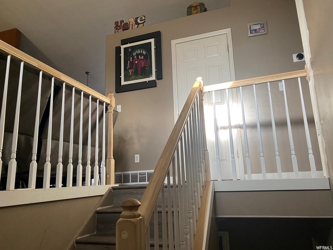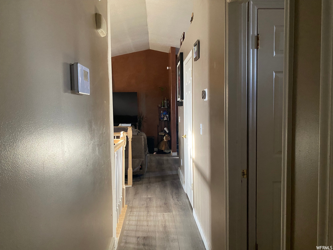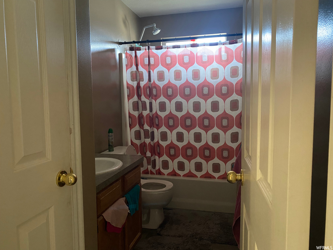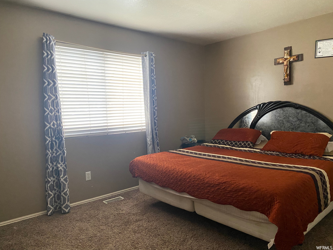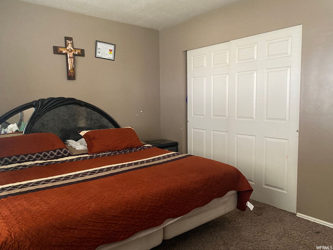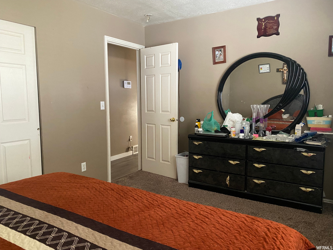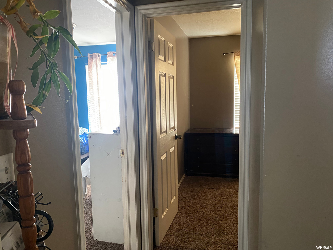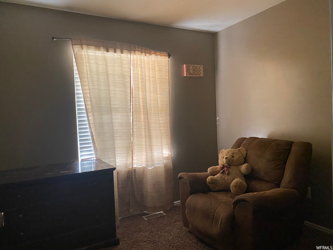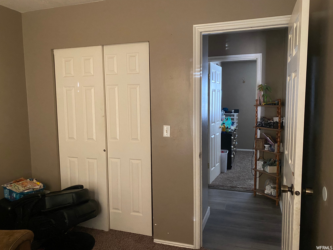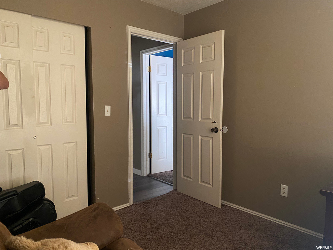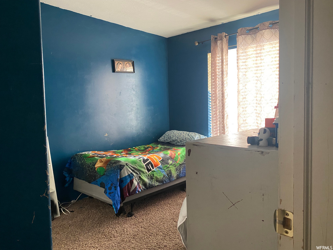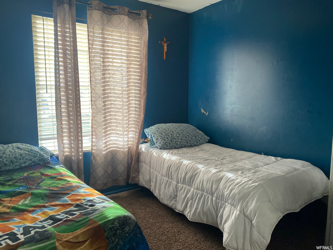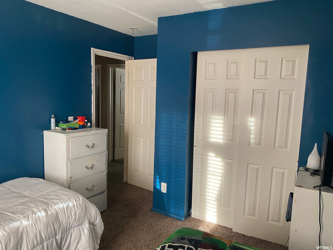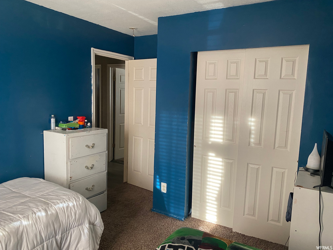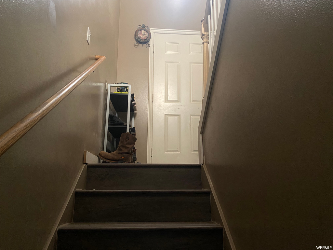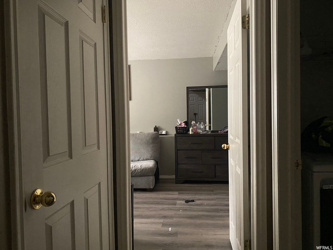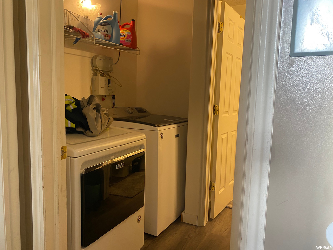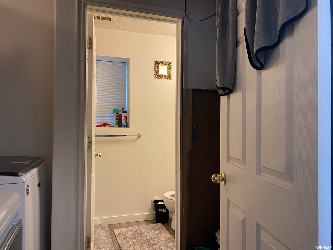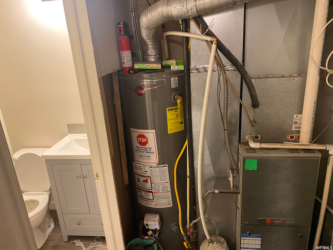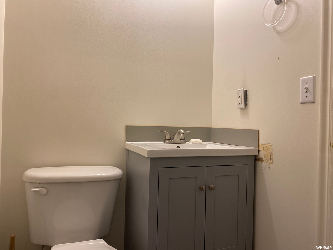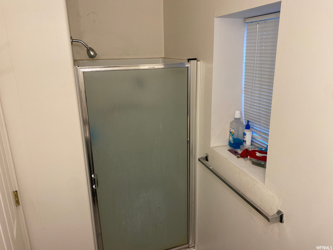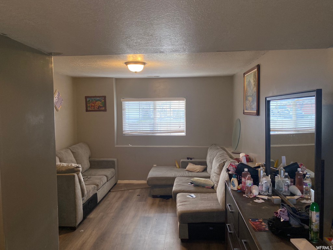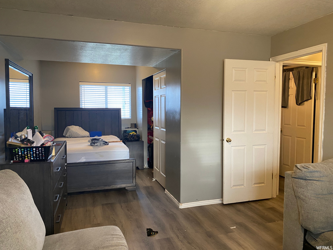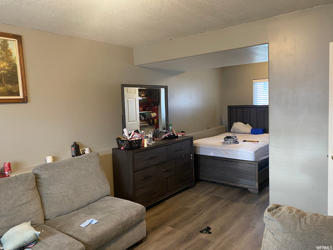Property Facts
Welcome to your New Home! This charming split-level is situated in a quiet neighborhood located on the corner of a cul-de-sac on a large .23 acre lot. Brand new LVP flooring has been installed throughout the house, upstairs and downstairs. The lower level of the home offers a cozy family room, perfect for movie nights or game nights with friends and family or could also be used as a 4th bedroom. The lower level also features a 3/4 bathroom, a laundry room, and access to the 2 car garage. There is a brand new vanity for the upstairs bathroom, buyer will need to install it. The seller will finish painting the upstairs before closing. Square footage figures are provided as a courtesy estimate only. Buyer is advised to obtain an independent measurement.
Property Features
Interior Features Include
- Disposal
- Oven: Gas
- Range: Gas
- Range/Oven: Free Stdng.
- Floor Coverings: Carpet; Linoleum; Vinyl (LVP)
- Window Coverings: Blinds
- Air Conditioning: Central Air; Electric
- Heating: Gas: Central
- Basement: (98% finished) Partial
Exterior Features Include
- Exterior: Double Pane Windows; Sliding Glass Doors
- Lot: Corner Lot; Cul-de-Sac; Curb & Gutter; Road: Paved; Sidewalks; Sprinkler: Auto-Full; Terrain, Flat; View: Mountain
- Landscape: Landscaping: Full
- Roof: Asphalt Shingles
- Exterior: Brick; Stucco; Vinyl
- Garage/Parking: Attached; Opener
- Garage Capacity: 2
Inclusions
- Alarm System
- Microwave
- Range
- Range Hood
- Window Coverings
Other Features Include
- Amenities: Cable Tv Available; Cable Tv Wired; Electric Dryer Hookup; Gas Dryer Hookup
- Utilities: Gas: Connected; Power: Connected; Sewer: Connected; Sewer: Public; Water: Connected
- Water: Culinary
Solar Information
- Has Solar: Yes
- Install Dt: 2019-04-20
- Ownership: Financed
- Finance Co.: Loanpal
Zoning Information
- Zoning:
Rooms Include
- 4 Total Bedrooms
- Floor 1: 3
- Basement 1: 1
- 2 Total Bathrooms
- Floor 1: 1 Full
- Basement 1: 1 Three Qrts
- Other Rooms:
- Floor 1: 1 Family Rm(s); 1 Kitchen(s);
- Basement 1: 1 Laundry Rm(s);
Square Feet
- Floor 1: 1001 sq. ft.
- Basement 1: 440 sq. ft.
- Total: 1441 sq. ft.
Lot Size In Acres
- Acres: 0.23
Buyer's Brokerage Compensation
3% - The listing broker's offer of compensation is made only to participants of UtahRealEstate.com.
Schools
Designated Schools
View School Ratings by Utah Dept. of Education
Nearby Schools
| GreatSchools Rating | School Name | Grades | Distance |
|---|---|---|---|
5 |
Mckinley School Public Preschool, Elementary |
PK | 0.48 mi |
5 |
Alice C. Harris Intermediate School Public Middle School |
6-7 | 0.51 mi |
5 |
Bear River High School Public High School |
10-12 | 1.17 mi |
6 |
North Park School Public Elementary |
K-5 | 0.94 mi |
NR |
Heritage Foundation School Private Preschool, Elementary, Middle School, High School |
PK | 1.28 mi |
4 |
Bear River Middle School Public Middle School, High School |
8-10 | 1.36 mi |
7 |
Garland School Public Elementary |
K-5 | 1.71 mi |
3 |
Century School Public Elementary |
K-5 | 5.83 mi |
7 |
Fielding School Public Preschool, Elementary |
PK | 6.82 mi |
8 |
Mountainside School Public Preschool, Elementary |
PK | 11.54 mi |
NR |
Uinta Academy Private Middle School, High School |
7-12 | 12.30 mi |
6 |
Discovery School Public Preschool, Elementary |
PK | 13.35 mi |
5 |
Wellsville School Public Elementary |
K-6 | 13.59 mi |
6 |
Foothill School Public Elementary |
K-5 | 13.64 mi |
NR |
New Horizons Academy Private Elementary, Middle School, High School |
3-12 | 13.74 mi |
Nearby Schools data provided by GreatSchools.
For information about radon testing for homes in the state of Utah click here.
This 4 bedroom, 2 bathroom home is located at 231 S 760 W in Tremonton, UT. Built in 2004, the house sits on a 0.23 acre lot of land and is currently for sale at $380,000. This home is located in Box Elder County and schools near this property include McKinley Elementary School, Alice C Harris Middle School, Bear River High School and is located in the Box Elder School District.
Search more homes for sale in Tremonton, UT.
Contact Agent

Listing Broker

Century 21 Everest
6925 S Union Park Center
Suite 120
Midvale, UT 84047
801-449-3000
