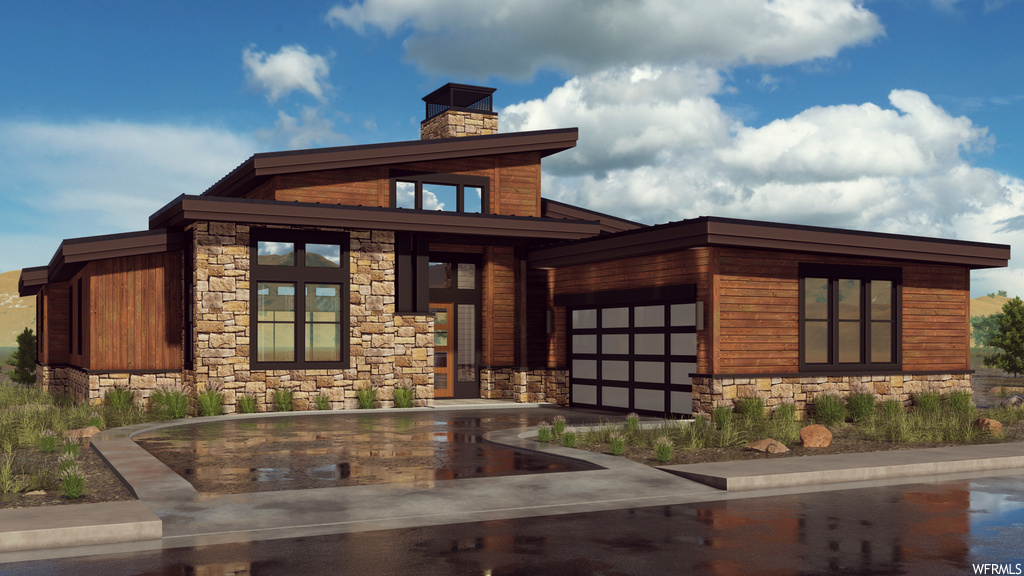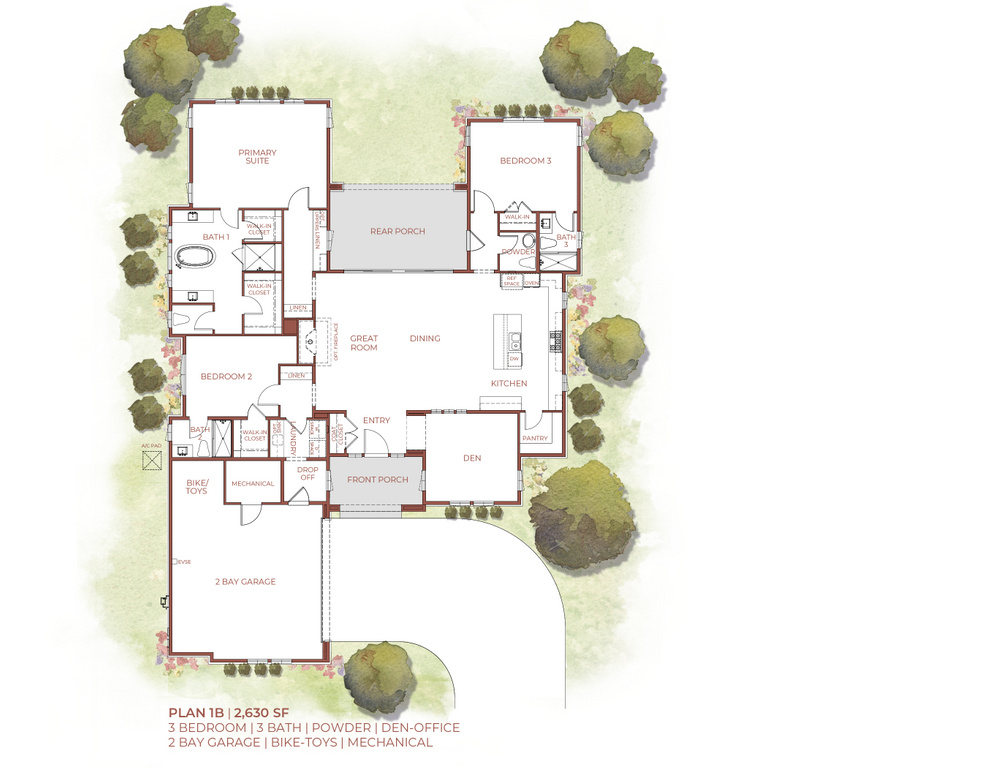Property Facts
Mountain View Village is Red Ledges' newest neighborhood designed and built by Red Ledges Homebuilding. This custom home features an open floor plan, two car garage, spectacular views, and a large outdoor living space. The interior design selections have already been made. The Mountain View Village is located steps away from the award-winning Village Center. The Village Center features a resort style pool, 144 ft waterslide, a full-service restaurant and bar, plus the Jack Nicklaus Signature Golf Park and putting green. Snow removal, landscaping and other conveniences are managed by the Red Ledges owner's association, which makes Mountain View Village an easy-living neighborhood, giving you more time to enjoy the Red Ledges lifestyle. This custom home is currently Under Construction. Price quoted is subject to change. Final pricing will be decided at four-way. Club membership is required for purchase. Contact listing agent for pricing and details. A Capital Contribution fee of 0.5% of the sales price is required at closing from the Buyer for future capital reserve, maintenance and services provided by the HOA. Buyer to verify all information. Please call listing agent for additional details or with questions.
Property Features
Interior Features Include
- See Remarks
- Floor Coverings: See Remarks
- Air Conditioning: Central Air; Electric
- Heating: Forced Air
- Basement: (0% finished) None/Crawl Space
Exterior Features Include
- Exterior: See Remarks
- Lot: View: Mountain; View: Valley
- Landscape:
- Roof: Metal
- Exterior: Other Wood
- Garage/Parking: Attached; Opener
- Garage Capacity: 2
Other Features Include
- Amenities: Clubhouse; Exercise Room; Gated Community; Swimming Pool; Tennis Court
- Utilities: Gas: Connected; Power: Connected; Sewer: Connected; Sewer: Public; Water: Connected
- Water: Culinary
- Community Pool
HOA Information:
- $8150/Annually
- Transfer Fee: 0.05%
- Security; Snow Removal
Zoning Information
- Zoning:
Rooms Include
- 3 Total Bedrooms
- Floor 1: 3
- 4 Total Bathrooms
- Floor 1: 3 Full
- Floor 1: 1 Half
- Other Rooms:
- Floor 1: 1 Family Rm(s); 1 Den(s);; 1 Kitchen(s); 1 Formal Dining Rm(s); 1 Laundry Rm(s);
Square Feet
- Floor 1: 2630 sq. ft.
- Total: 2630 sq. ft.
Lot Size In Acres
- Acres: 0.12
Buyer's Brokerage Compensation
3% - The listing broker's offer of compensation is made only to participants of UtahRealEstate.com.
Schools
Designated Schools
View School Ratings by Utah Dept. of Education
Nearby Schools
| GreatSchools Rating | School Name | Grades | Distance |
|---|---|---|---|
8 |
Old Mill School Public Preschool, Elementary |
PK | 1.29 mi |
5 |
Timpanogos Middle School Public Middle School |
6-8 | 1.25 mi |
4 |
Wasatch High School Public High School |
9-12 | 1.66 mi |
6 |
J.R. Smith School Public Preschool, Elementary |
PK | 1.31 mi |
NR |
Wasatch Learning Academy Public Elementary, Middle School |
K-8 | 1.44 mi |
NR |
Wasatch District Preschool, Elementary, Middle School, High School |
1.44 mi | |
NR |
Wasatch Mount Junior High School Public Middle School |
8-9 | 1.80 mi |
5 |
Heber Valley School Public Preschool, Elementary |
PK | 2.41 mi |
7 |
Daniels Canyon School Public Preschool, Elementary |
PK | 2.46 mi |
4 |
Rocky Mountain Middle School Public Middle School |
6-8 | 2.53 mi |
9 |
Midway School Public Preschool, Elementary |
PK | 4.67 mi |
NR |
Soldier Hollow Charter School Charter Preschool, Elementary, Middle School |
PK | 5.24 mi |
NR |
South Summit District Preschool, Elementary, Middle School, High School |
9.14 mi | |
7 |
South Summit Middle School Public Elementary, Middle School |
5-8 | 9.29 mi |
6 |
South Summit High School Public High School |
9-12 | 9.44 mi |
Nearby Schools data provided by GreatSchools.
For information about radon testing for homes in the state of Utah click here.
This 3 bedroom, 4 bathroom home is located at 1759 E Thompson Peak Cir #MVV-19 in Heber City, UT. Built in 2022, the house sits on a 0.12 acre lot of land and is currently for sale at $2,310,000. This home is located in Wasatch County and schools near this property include J R Smith Elementary School, Timpanogos Middle Middle School, Wasatch High School and is located in the Wasatch School District.
Search more homes for sale in Heber City, UT.
Contact Agent

Listing Broker
1790 Bonanza Drive
Park City, UT 84060
435-649-0891

