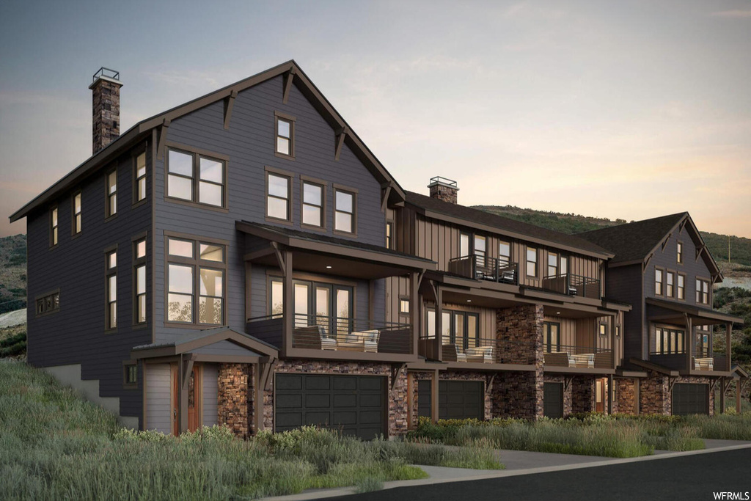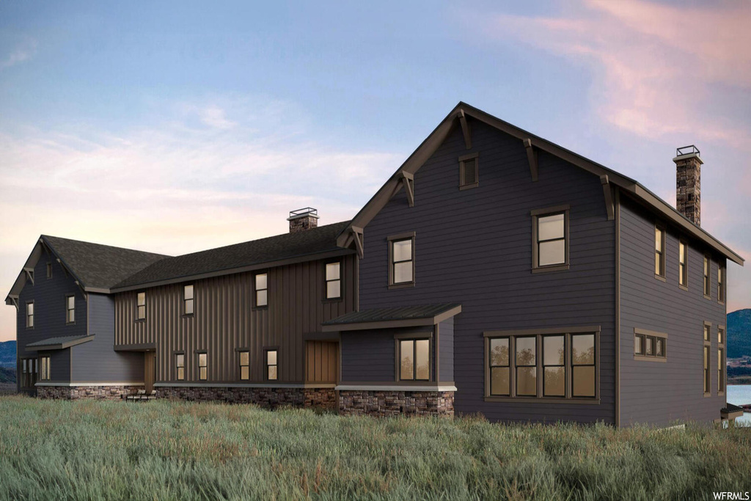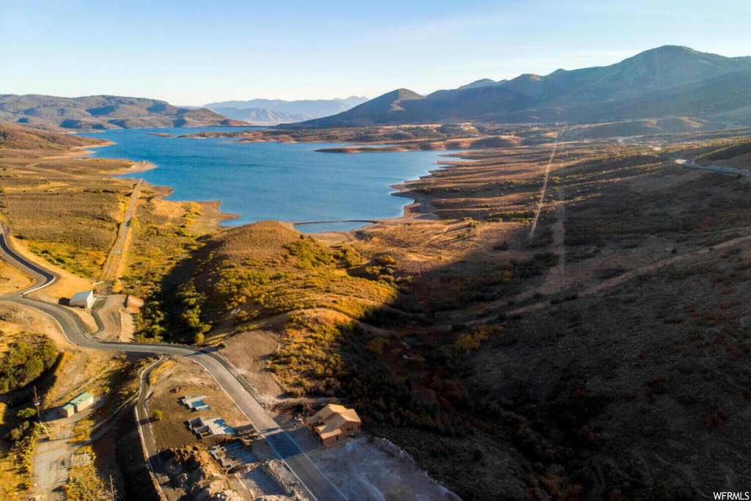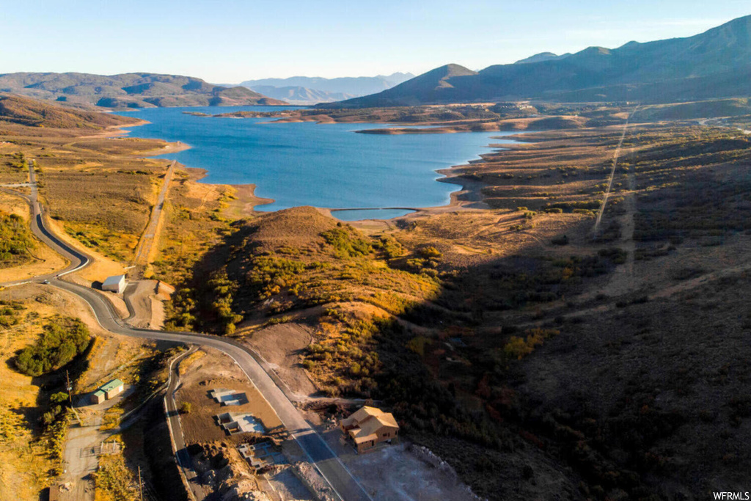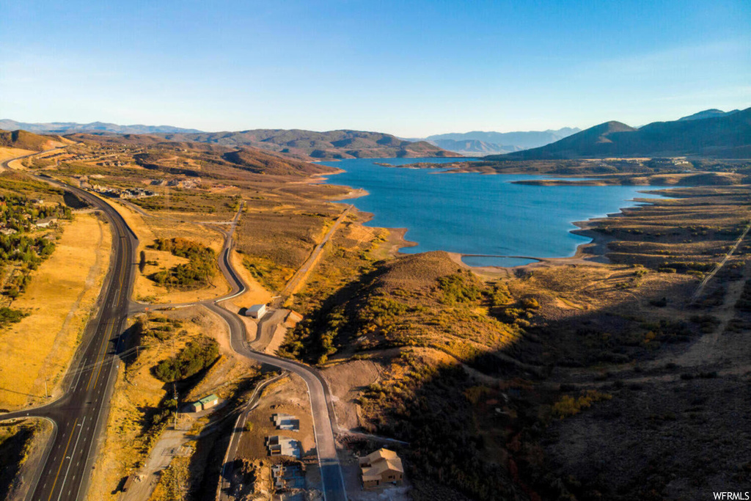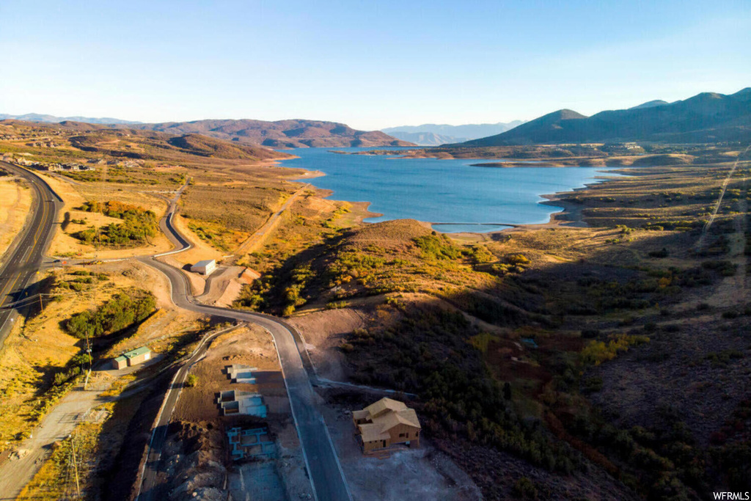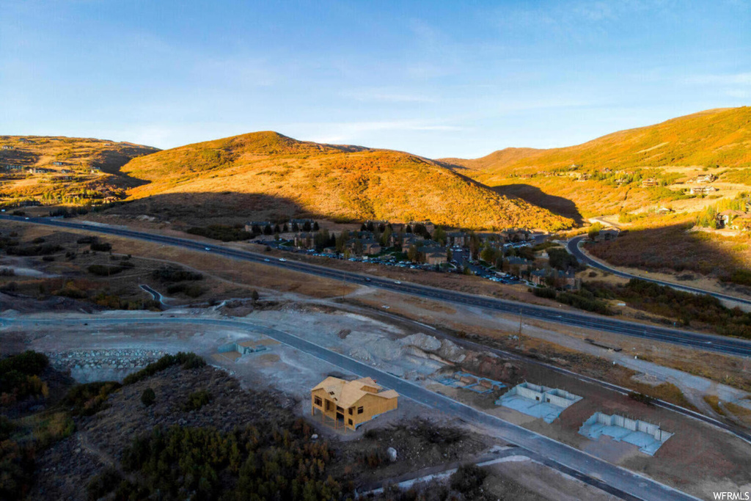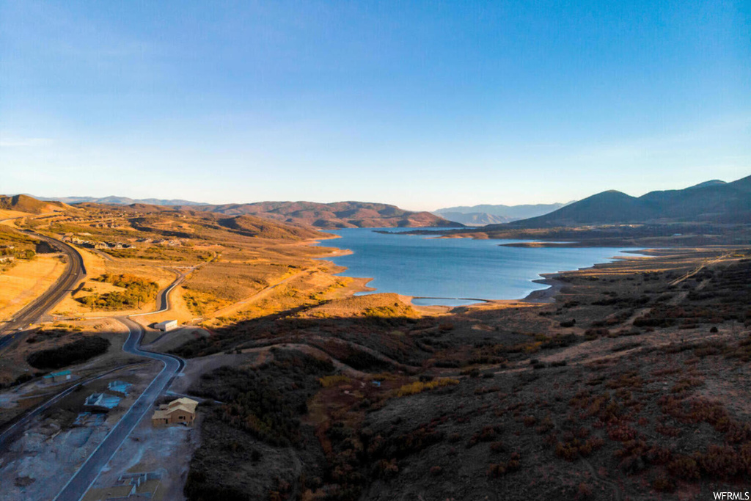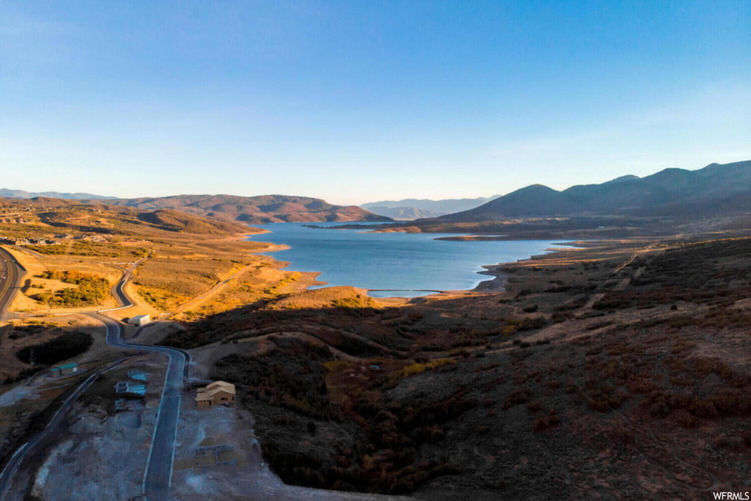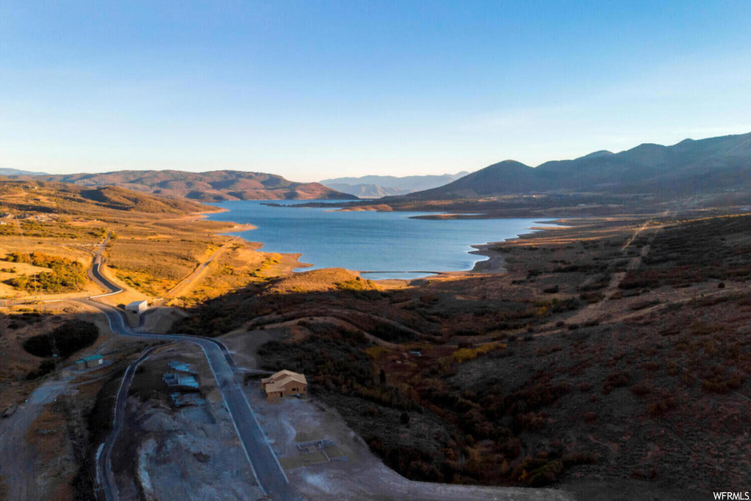Property Facts
Holmes Homes Deer Springs (Phase 2) has incredible access to Park City and to the Jordanelle Parkway, it is less than 7 minutes from the Mayflower / Deer Valley Gondola exit. This Cedar home has 20' vaults on the main level and incredible volume and views throughout. This is a home currently under construction. The photos provided are of the model home to give an idea of designer selected finishes. The colors and options shown are provided as a courtesy. To find out what has been specifically selected for this home, or to see if you can still select options at our design center - please contact us.
Property Features
Interior Features Include
- Alarm: Fire
- Bath: Master
- Bath: Sep. Tub/Shower
- Closet: Walk-In
- Dishwasher, Built-In
- Disposal
- Oven: Gas
- Range/Oven: Built-In
- Floor Coverings: Carpet; Laminate; Tile
- Air Conditioning: Central Air; Electric
- Heating: Forced Air
- Basement: (50% finished) Walkout
Exterior Features Include
- Exterior: Deck; Covered; Double Pane Windows; Entry (Foyer); Patio: Covered; Walkout
- Lot: Road: Paved; Terrain, Flat; View: Mountain
- Landscape:
- Roof: Composition
- Exterior: Frame; Stone; Cement Board
- Garage/Parking: Attached; Opener
- Garage Capacity: 2
Inclusions
- Fireplace Insert
- Microwave
- Range
Other Features Include
- Amenities: See Remarks; Cable Tv Available; Gas Dryer Hookup; Home Warranty
- Utilities: Gas: Connected; Power: Connected; Sewer: Connected; Sewer: Public; Water: Connected
- Water: Culinary
HOA Information:
- $400/Monthly
- Transfer Fee: $2500
- Other (See Remarks); Biking Trails; Hiking Trails; Pets Permitted
Zoning Information
- Zoning: RES
Rooms Include
- 3 Total Bedrooms
- Floor 2: 2
- Floor 1: 1
- 3 Total Bathrooms
- Floor 2: 1 Full
- Floor 1: 1 Full
- Floor 1: 1 Half
- Other Rooms:
- Floor 2: 1 Den(s);;
- Floor 1: 1 Family Rm(s); 1 Kitchen(s); 1 Laundry Rm(s);
Square Feet
- Floor 2: 962 sq. ft.
- Floor 1: 1322 sq. ft.
- Basement 1: 375 sq. ft.
- Total: 2659 sq. ft.
Lot Size In Acres
- Acres: 0.02
Buyer's Brokerage Compensation
3% - The listing broker's offer of compensation is made only to participants of UtahRealEstate.com.
Schools
Designated Schools
View School Ratings by Utah Dept. of Education
Nearby Schools
| GreatSchools Rating | School Name | Grades | Distance |
|---|---|---|---|
8 |
Mcpolin School Public Preschool, Elementary |
PK | 4.28 mi |
6 |
Treasure Mtn Junior High School Public Middle School |
8-9 | 4.19 mi |
6 |
Park City High School Public High School |
10-12 | 4.57 mi |
NR |
Park City District Preschool, Elementary, Middle School, High School |
4.00 mi | |
NR |
Winter Sports School In Park City Private High School |
9-12 | 4.60 mi |
5 |
Silver Summit Academy Public Middle School, High School |
6-12 | 5.22 mi |
NR |
Silver Summit School Public Elementary |
K-5 | 5.22 mi |
7 |
Trailside School Public Elementary |
K-5 | 5.74 mi |
NR |
Another Way Montessori Child Development Center Private Preschool, Elementary |
PK | 5.94 mi |
NR |
Telos Classical Academy Private Elementary, Middle School, High School |
K-12 | 6.48 mi |
NR |
The Colby School Private Preschool, Elementary, Middle School |
PK | 7.08 mi |
5 |
Parleys Park School Public Elementary |
K-5 | 7.28 mi |
7 |
Winter Sports School Charter High School |
9-12 | 7.29 mi |
NR |
Soaring Wings International Montessori School Private Preschool, Elementary |
PK | 7.32 mi |
NR |
South Summit District Preschool, Elementary, Middle School, High School |
8.06 mi |
Nearby Schools data provided by GreatSchools.
For information about radon testing for homes in the state of Utah click here.
This 3 bedroom, 3 bathroom home is located at 511 W Ascent Dr in Hideout, UT. Built in 2024, the house sits on a 0.02 acre lot of land and is currently for sale at $1,019,000. This home is located in Wasatch County and schools near this property include J R Smith Elementary School, Wasatch Middle School, Wasatch High School and is located in the Wasatch School District.
Search more homes for sale in Hideout, UT.
Contact Agent

Listing Broker
151 N Main
St. George, UT 84770
435-628-0400

