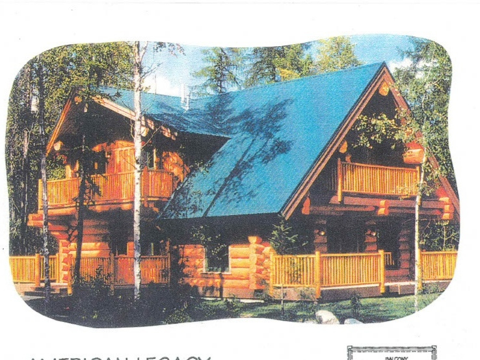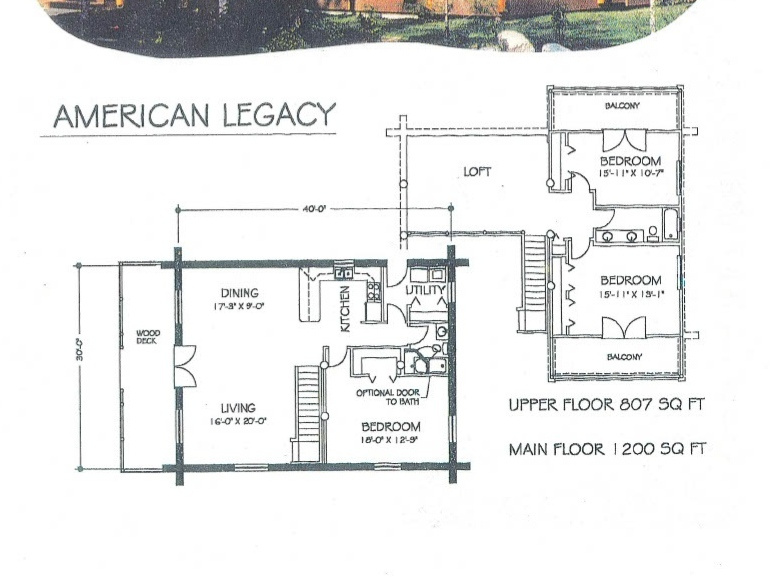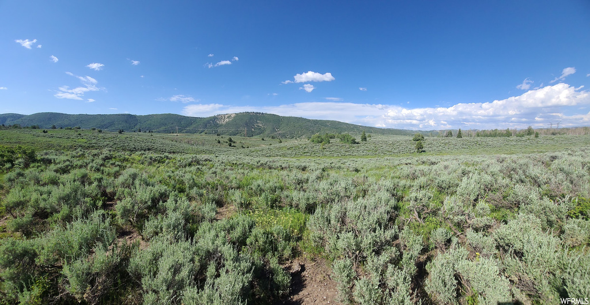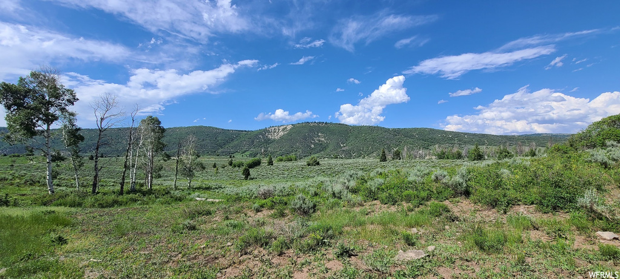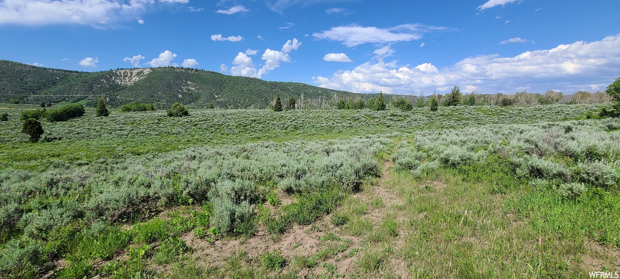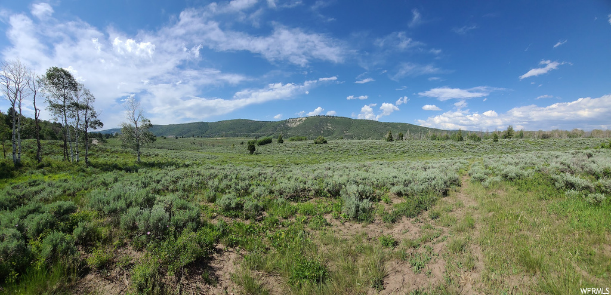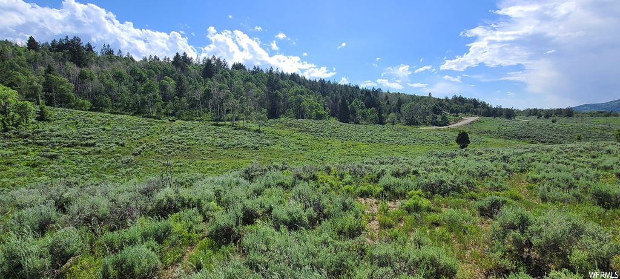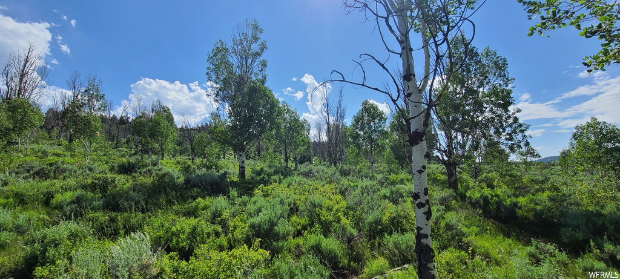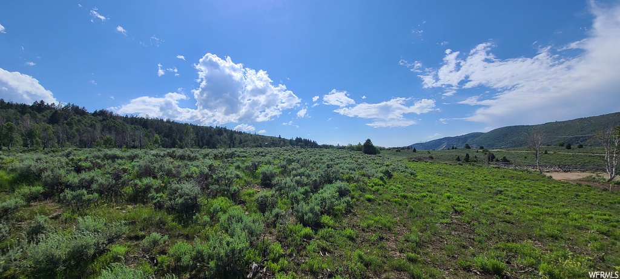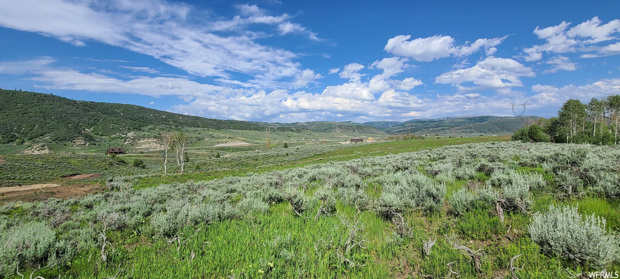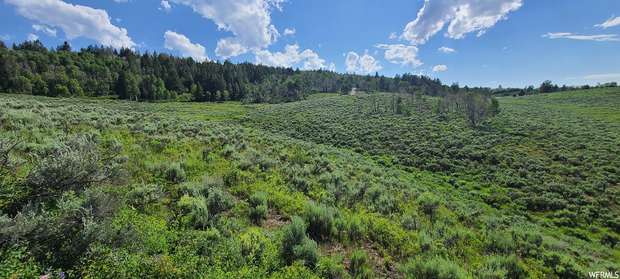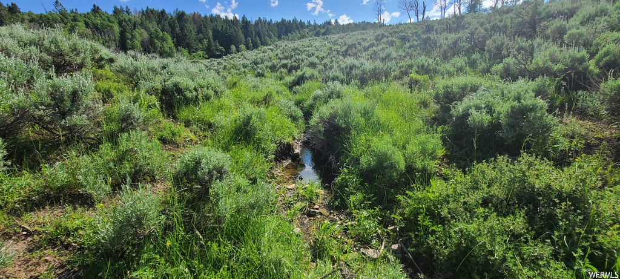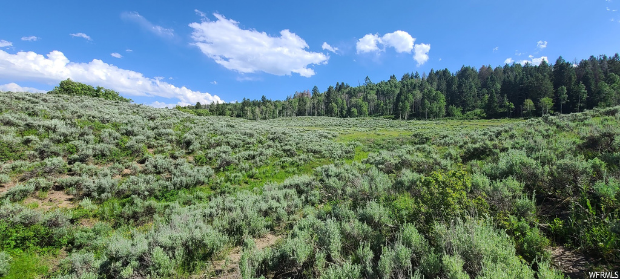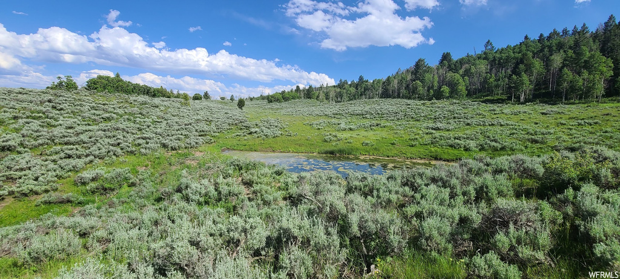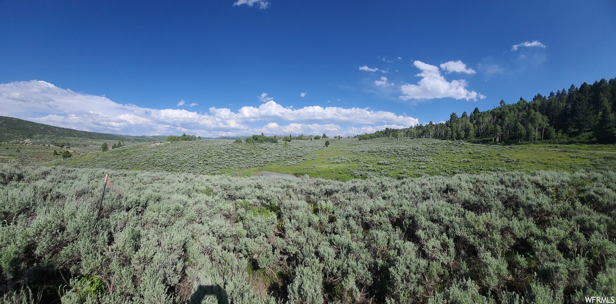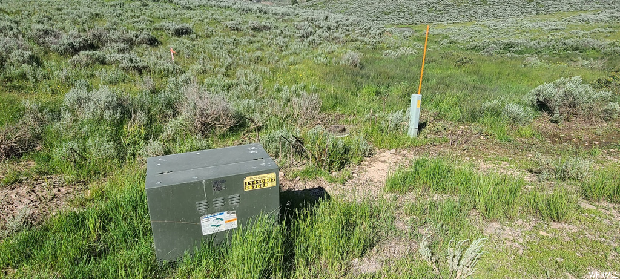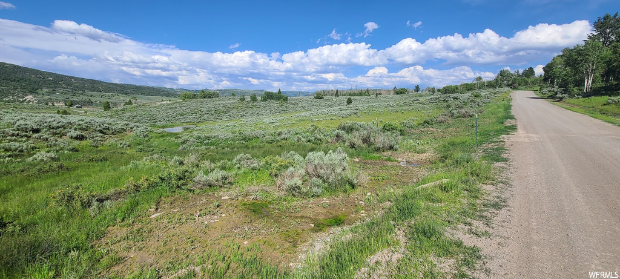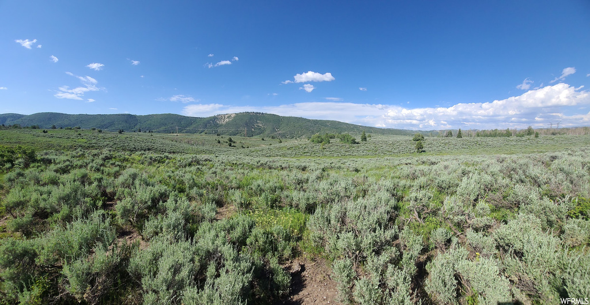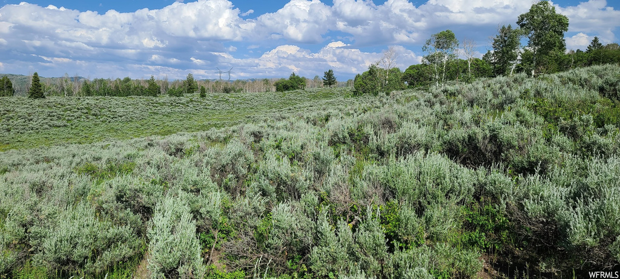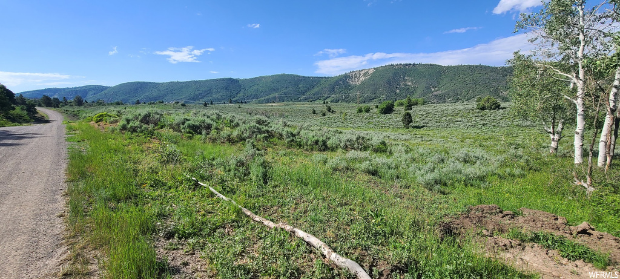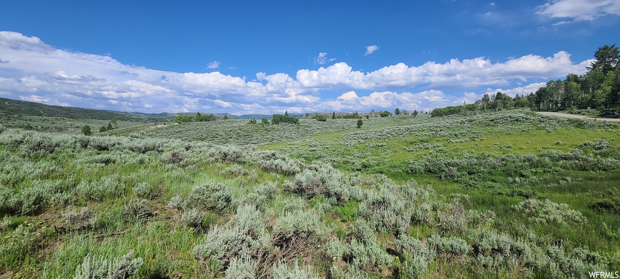Property Facts
Cabin Horse Property within Soldier Summit Estates gated community. This Cabin to be built is The American Legacy and built by Caribou Log Homes. Lot is gradual light slope with upper hill flat for cabin and great mountain views. Pond fills during Spring Snow runoff. Buyers are to verify all Cabin and lot information. Lot has new survey as of 2021. Basement includes 1 car deep garage. Note: mls sales price drop is due to updated Cabin build style.
Property Features
Interior Features Include
- See Remarks
- Closet: Walk-In
- Dishwasher, Built-In
- Disposal
- Range/Oven: Free Stdng.
- Vaulted Ceilings
- Floor Coverings: Carpet; Hardwood; Tile
- Air Conditioning: Central Air; Electric
- Heating: Forced Air; Gas: Central; Wood Burning
- Basement: (98% finished) Partial; Walkout; See Remarks
Exterior Features Include
- Exterior: Deck; Covered; Double Pane Windows; Horse Property
- Lot: Terrain, Flat; Terrain: Hilly; View: Mountain
- Landscape: See Remarks; Mature Trees
- Roof: Metal
- Exterior: Log
- Patio/Deck: 2 Patio 2 Deck
- Garage/Parking: See Remarks; Built-In; Opener; Parking: Uncovered; Rv Parking; Extra Length
- Garage Capacity: 1
Inclusions
- See Remarks
- Ceiling Fan
- Dishwasher: Portable
- Microwave
- Range
- Range Hood
- Refrigerator
- Wood Stove
Other Features Include
- Amenities: Electric Dryer Hookup; Gated Community
- Utilities: See Remarks; Power: Available; Sewer: Septic Tank; Water: Available
- Water: Culinary
HOA Information:
- $645/Annually
- Transfer Fee: $450.00
- Gated; Snow Removal
Zoning Information
- Zoning: RES
Rooms Include
- 5 Total Bedrooms
- Floor 2: 2
- Floor 1: 1
- Basement 1: 2
- 4 Total Bathrooms
- Floor 2: 1 Full
- Floor 1: 1 Full
- Floor 1: 1 Half
- Basement 1: 1 Full
- Other Rooms:
- Floor 1: 1 Family Rm(s); 1 Kitchen(s); 1 Bar(s); 1 Semiformal Dining Rm(s); 1 Laundry Rm(s);
Square Feet
- Floor 2: 807 sq. ft.
- Floor 1: 1200 sq. ft.
- Basement 1: 640 sq. ft.
- Total: 2647 sq. ft.
Lot Size In Acres
- Acres: 10.77
Buyer's Brokerage Compensation
2.5% - The listing broker's offer of compensation is made only to participants of UtahRealEstate.com.
Schools
Designated Schools
View School Ratings by Utah Dept. of Education
Nearby Schools
| GreatSchools Rating | School Name | Grades | Distance |
|---|---|---|---|
5 |
Sally Mauro School Public Preschool, Elementary |
PK | 18.42 mi |
6 |
Helper Jr High School Public Middle School |
6-8 | 18.68 mi |
NR |
Lighthouse High School Public High School |
10-12 | 23.75 mi |
NR |
Carbon District Preschool, Elementary, Middle School, High School |
23.77 mi | |
5 |
Mont Harmon Jr High School Public Middle School |
6-8 | 23.86 mi |
8 |
Creekview School Public Preschool, Elementary |
PK | 24.14 mi |
4 |
Carbon High School Public High School |
9-12 | 24.33 mi |
3 |
Pinnacle Canyon Academy Charter Preschool, Elementary, Middle School, High School |
PK | 24.47 mi |
5 |
Castle Heights School Public Elementary |
K-5 | 24.66 mi |
NR |
Fairview School Public Elementary |
K-6 | 24.73 mi |
NR |
Castle Country Youth Center (YIC) Public Middle School, High School |
7-12 | 24.84 mi |
NR |
Ensign Peak Academy Private Elementary, Middle School, High School |
K-12 | 28.16 mi |
6 |
Hobble Creek School Public Preschool, Elementary |
PK | 29.01 mi |
NR |
Wellington School Public Preschool, Elementary |
PK | 29.11 mi |
4 |
Mt Pleasant School Public Preschool, Elementary |
PK | 29.19 mi |
Nearby Schools data provided by GreatSchools.
For information about radon testing for homes in the state of Utah click here.
This 5 bedroom, 4 bathroom home is located at 22991 S Alta Dr #C11 in Spanish Fork, UT. Built in 2024, the house sits on a 10.77 acre lot of land and is currently for sale at $850,058. This home is located in Utah County and schools near this property include Spanish Oaks Elementary School, Mapleton Jr Middle School, Spanish Fork High School and is located in the Nebo School District.
Search more homes for sale in Spanish Fork, UT.
Contact Agent
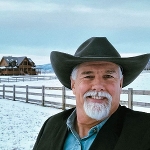
Listing Broker
P.O. Box 8121
Midvale, UT 84047
801-205-5656
