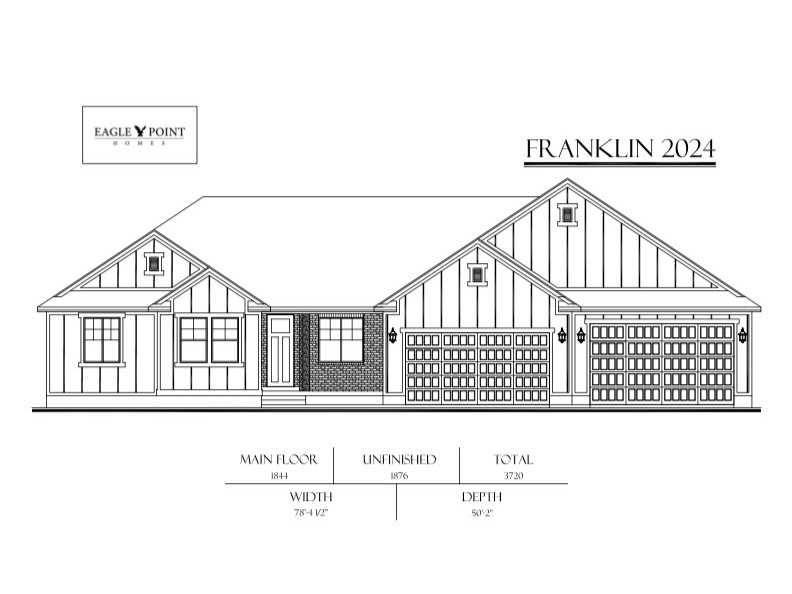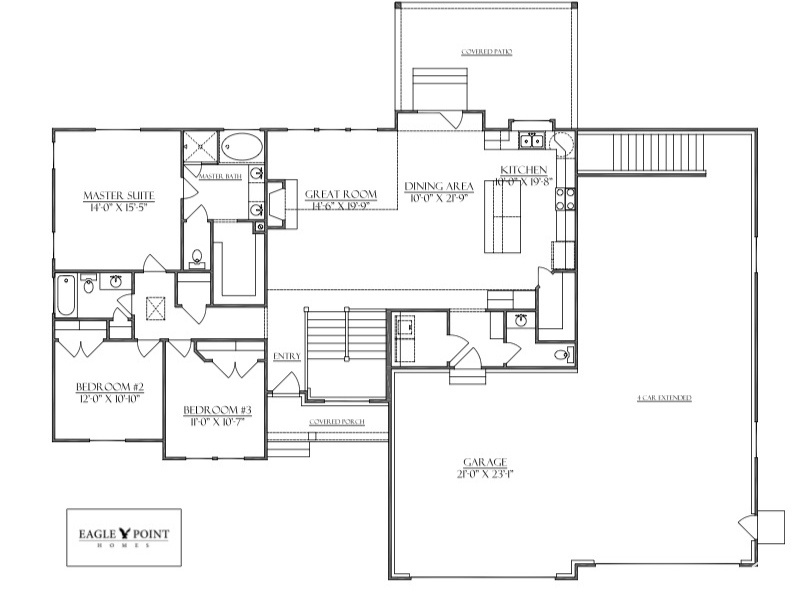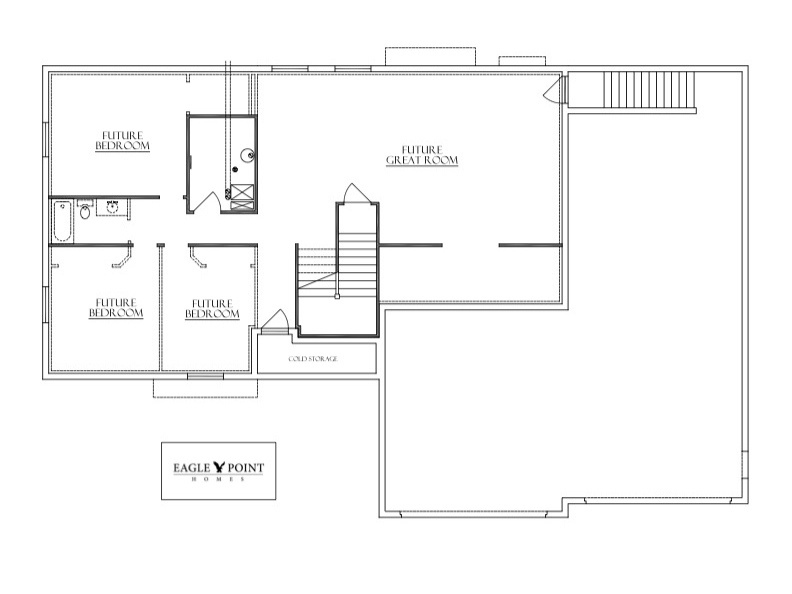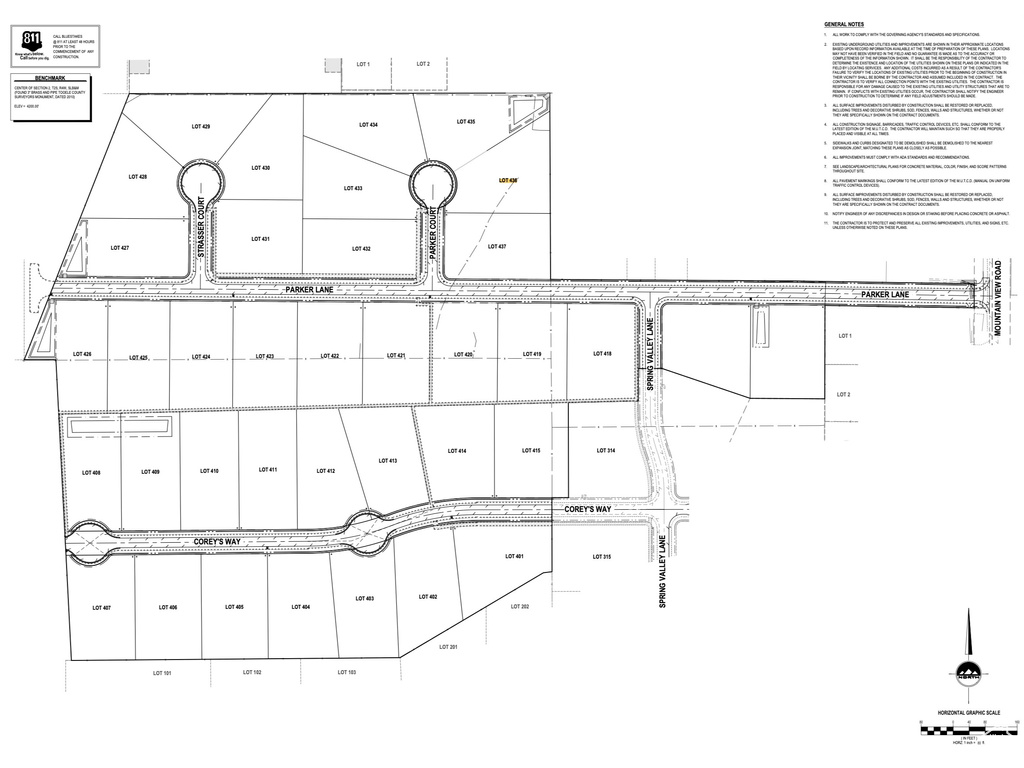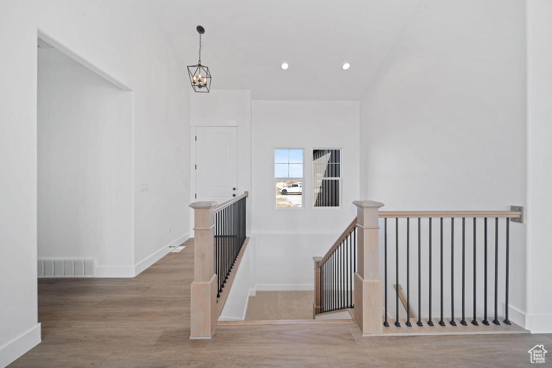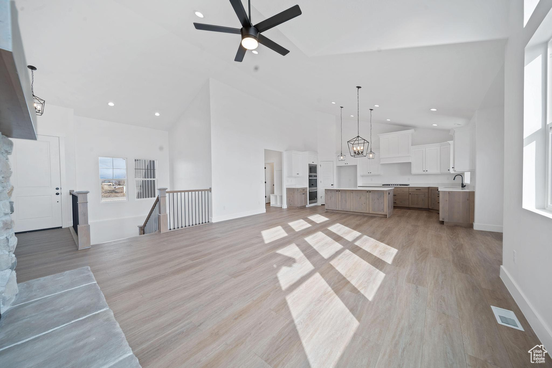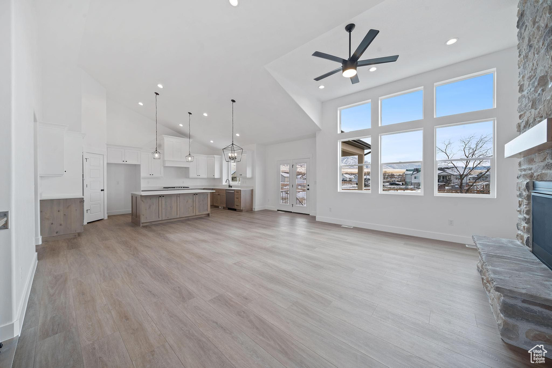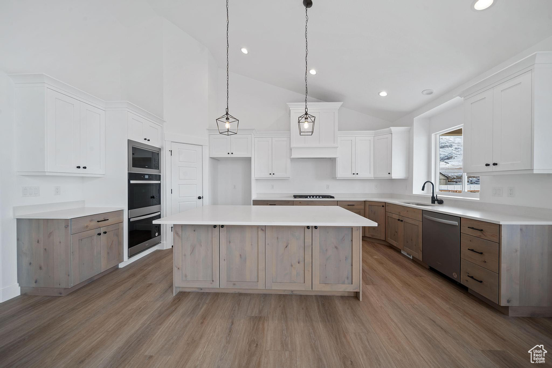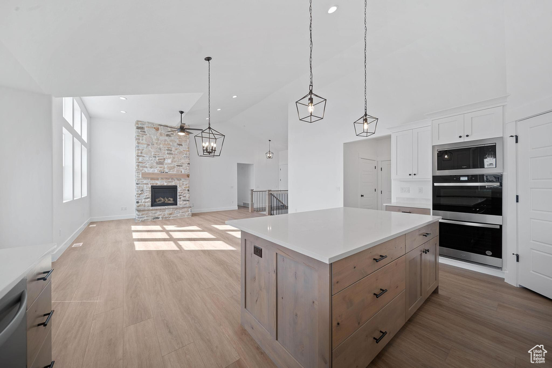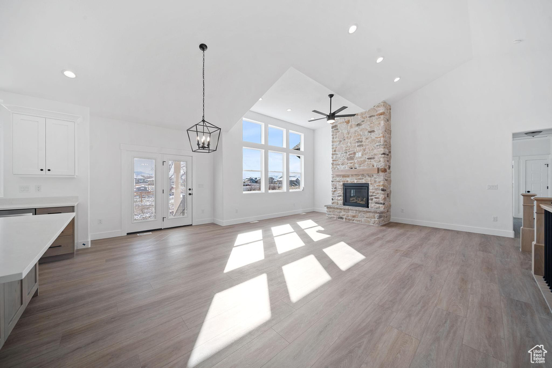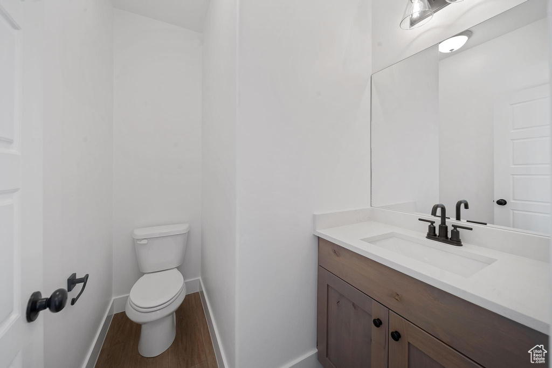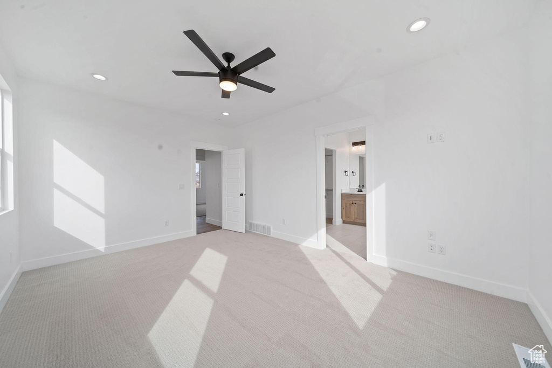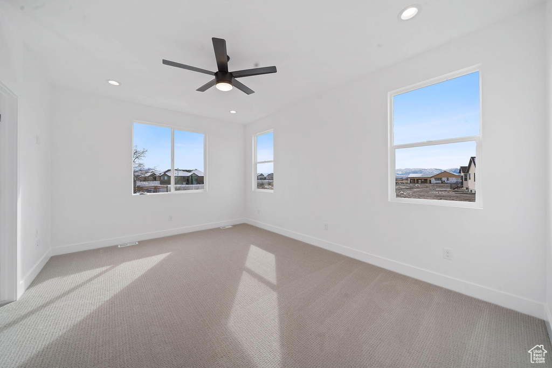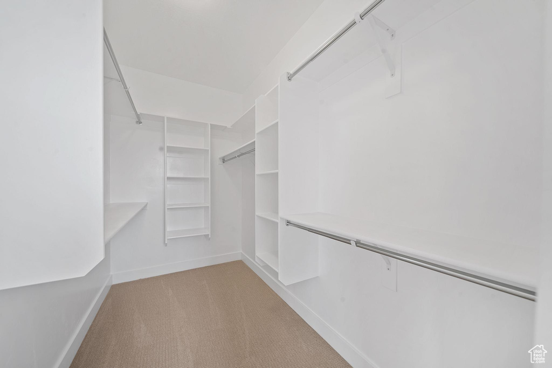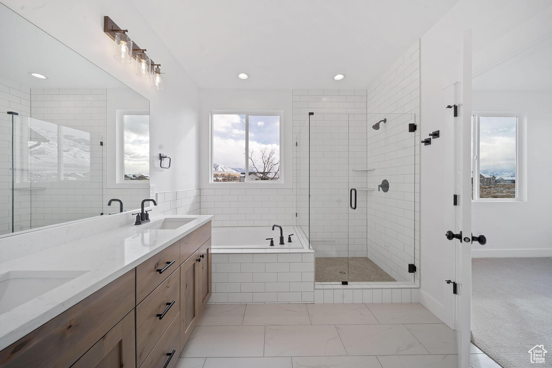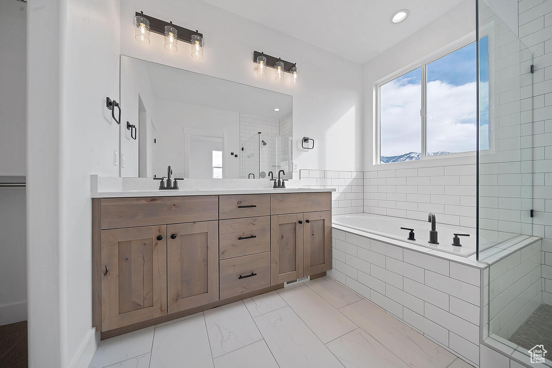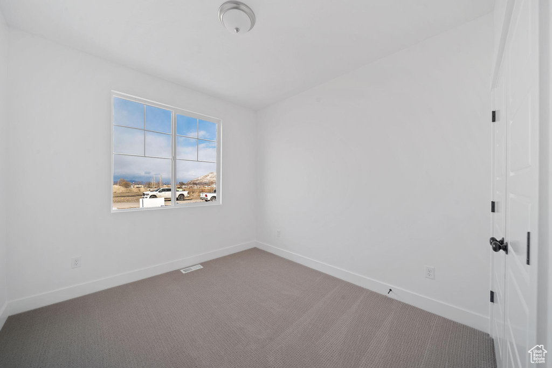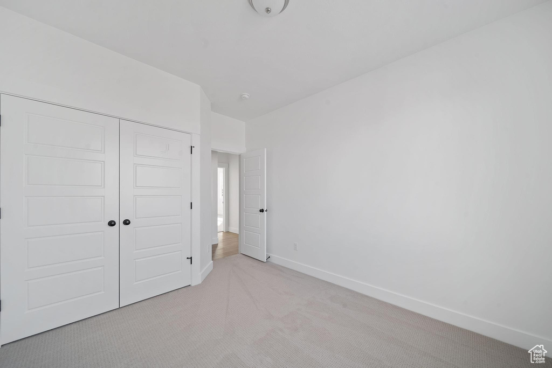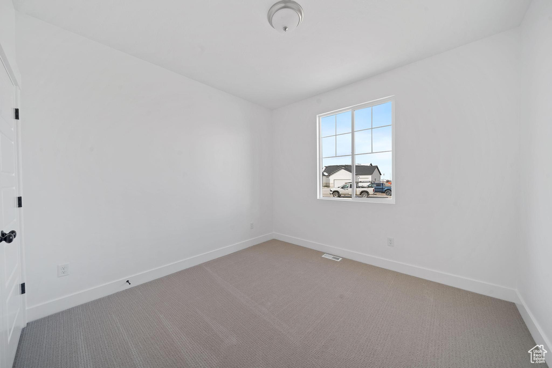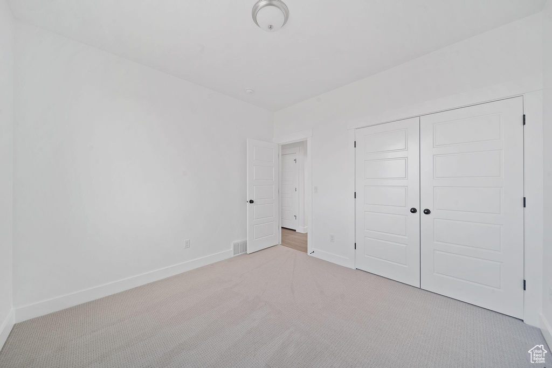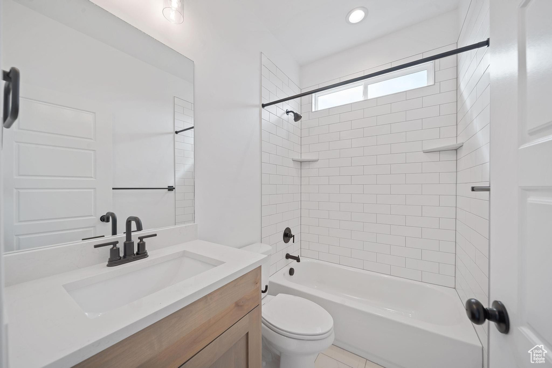Property Facts
EAGLE POINT HOMES (AWARD WINNING CUSTOM HOME BUILDER): This beautiful FRANKLIN floor plan is set for completion in AUGUST, in the highly desired Bridle Walk subdivision, in Lake Point. This home will feature: 4 car EXTRA DEEP garage, with basement entrance in the garage to protect from the elements, larger insulated garage door to accommodate RV, 9' tall basement ceilings, large covered patio, custom fireplace, black faucets, upgraded kitchen appliance package (to include double wall ovens/ gas cooktop), granite counter tops through out, LVT flooring in the great room and hallways (high traffic areas), and so much more!! Act now before it is too late and still be apart of the design process. **** Take an additional $10K off PURCHASE PRICE when you use our preferred lender**** (PHOTOS ARE NOT OF ACTUAL HOME, PHOTOS ARE BEING SHOWN TO ALLOW BUYERS TO SEE FINISH QUALITY)
Property Features
Interior Features Include
- Bath: Master
- Closet: Walk-In
- Dishwasher, Built-In
- Disposal
- Oven: Double
- Granite Countertops
- Floor Coverings: Carpet; Tile; Vinyl
- Window Coverings: None
- Air Conditioning: Central Air; Electric
- Heating: Forced Air; Gas: Central
- Basement: (0% finished) Full; Walkout
Exterior Features Include
- Exterior: Horse Property; Patio: Covered; Sliding Glass Doors
- Lot: Curb & Gutter; Road: Paved; Sidewalks; Terrain, Flat; View: Mountain
- Landscape:
- Roof: Asphalt Shingles
- Exterior: Stone; Stucco; Cement Board
- Patio/Deck: 1 Patio
- Garage/Parking: Built-In; Extra Height; Extra Width; Opener; Extra Length
- Garage Capacity: 5
Inclusions
- Ceiling Fan
- Dishwasher: Portable
- Microwave
- Range Hood
Other Features Include
- Amenities: Cable Tv Available; Electric Dryer Hookup
- Utilities: Gas: Connected; Power: Connected; Sewer: Connected; Water: Connected
- Water: Culinary
Zoning Information
- Zoning: R-1
Rooms Include
- 3 Total Bedrooms
- Floor 1: 3
- 2 Total Bathrooms
- Floor 1: 2 Full
- Other Rooms:
- Floor 1: 1 Family Rm(s); 1 Kitchen(s); 1 Laundry Rm(s);
Square Feet
- Floor 1: 1844 sq. ft.
- Basement 1: 1876 sq. ft.
- Total: 3720 sq. ft.
Lot Size In Acres
- Acres: 1.00
Buyer's Brokerage Compensation
3% - The listing broker's offer of compensation is made only to participants of UtahRealEstate.com.
Schools
Designated Schools
View School Ratings by Utah Dept. of Education
Nearby Schools
| GreatSchools Rating | School Name | Grades | Distance |
|---|---|---|---|
7 |
Stansbury Park School Public Elementary |
K-6 | 2.77 mi |
4 |
Clarke N Johnsen Jr High School Public Middle School |
7-8 | 6.62 mi |
5 |
Stansbury High School Public High School |
9-12 | 3.49 mi |
7 |
Rose Springs School Public Elementary |
K-6 | 3.20 mi |
5 |
Bonneville Academy Charter Elementary, Middle School |
K-8 | 3.82 mi |
6 |
Excelsior Academy Charter Elementary, Middle School |
K-8 | 4.66 mi |
NR |
First Steps Private Preschool, Elementary |
PK-K | 5.35 mi |
6 |
Overlake School Public Elementary |
K-6 | 6.58 mi |
4 |
Copper Canyon School Public Preschool, Elementary |
PK | 6.70 mi |
5 |
Middle Canyon School Public Elementary |
K-6 | 7.03 mi |
4 |
Scholar Academy Charter Elementary, Middle School |
K-8 | 7.35 mi |
5 |
Sterling School Public Preschool, Elementary |
PK | 8.06 mi |
NR |
St Marguerite's Catholic School Private Preschool, Elementary, Middle School |
PK-8 | 8.32 mi |
4 |
Northlake School Public Elementary |
K-6 | 8.35 mi |
3 |
Tooele Jr High School Public Middle School |
7-8 | 8.59 mi |
Nearby Schools data provided by GreatSchools.
For information about radon testing for homes in the state of Utah click here.
This 3 bedroom, 2 bathroom home is located at 8252 N Parker Ct #436 in Lake Point, UT. Built in 2024, the house sits on a 1.00 acre lot of land and is currently for sale at $839,900. This home is located in Tooele County and schools near this property include Rose Springs Elementary School, Clarke N Johnsen Middle School, Stansbury High School and is located in the Tooele School District.
Search more homes for sale in Lake Point, UT.
Listing Broker

Century 21 Everest
6925 S Union Park Center
Suite 120
Midvale, UT 84047
801-449-3000
