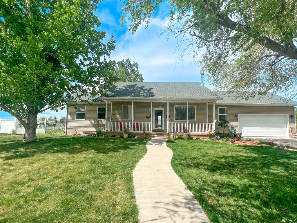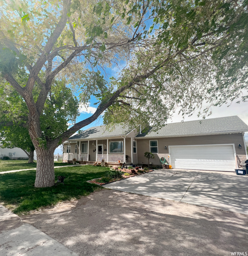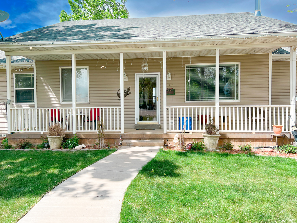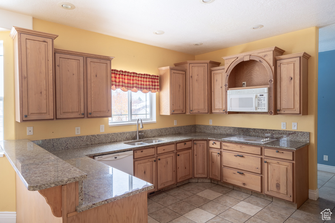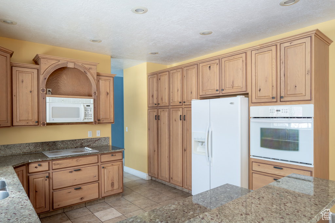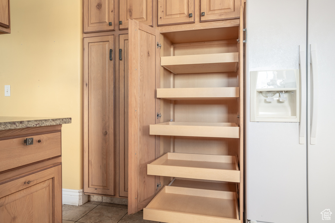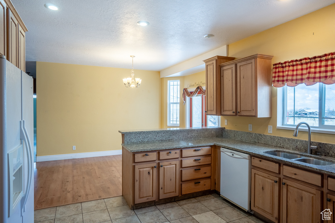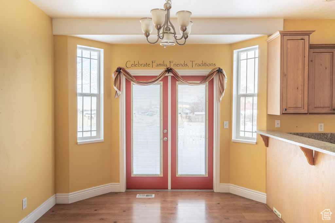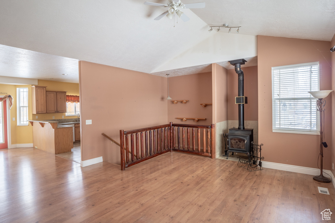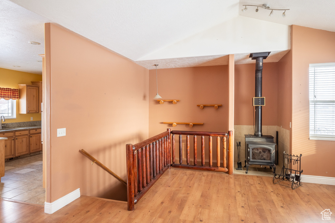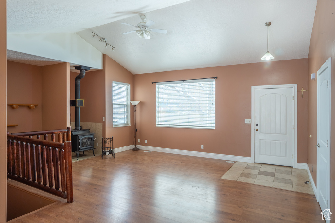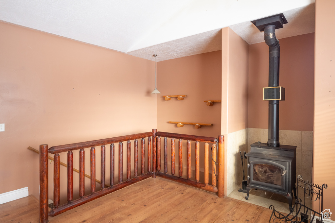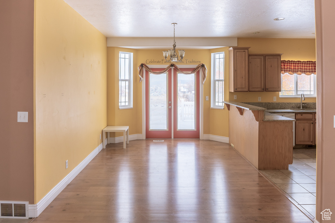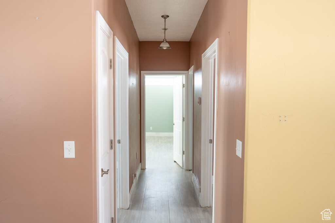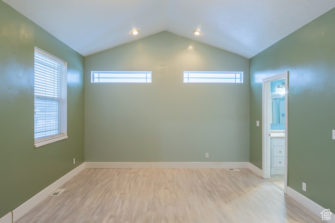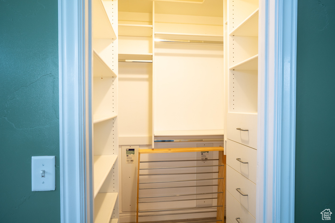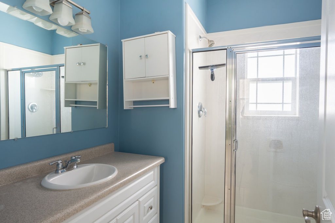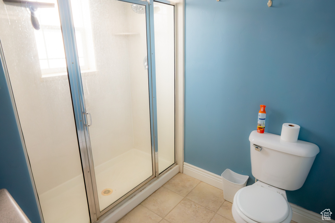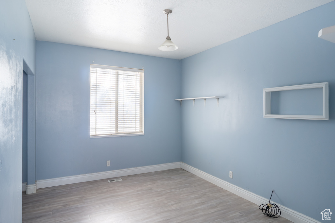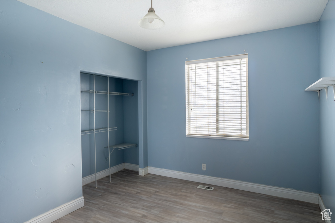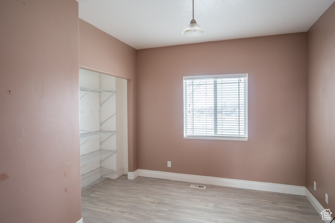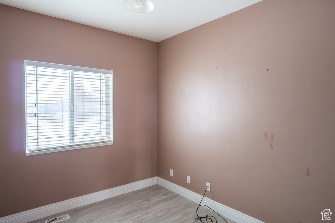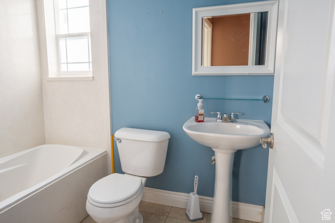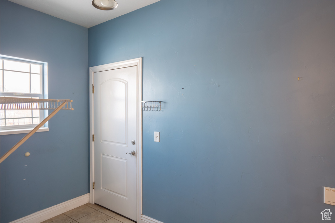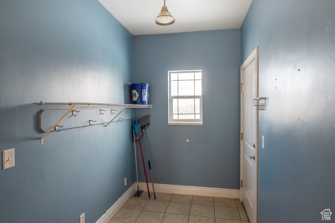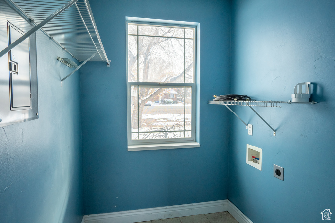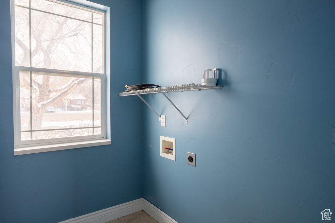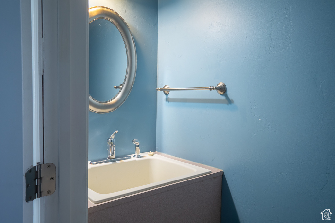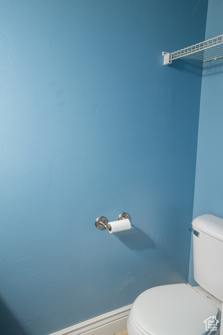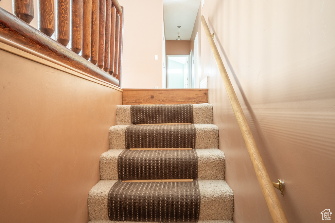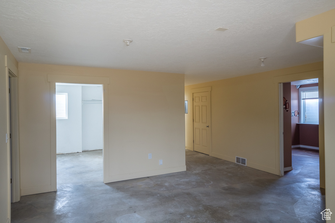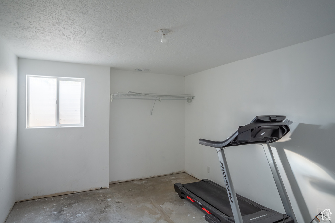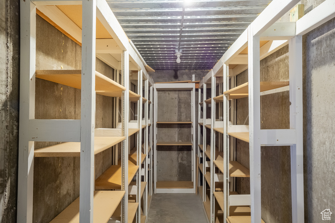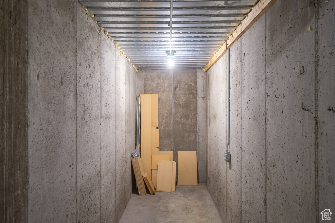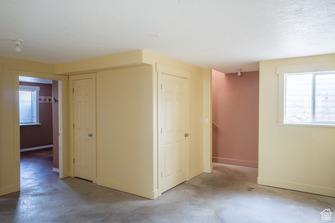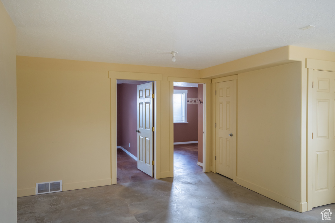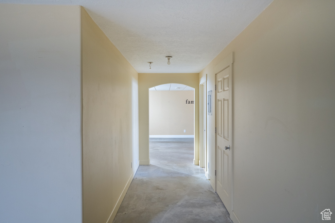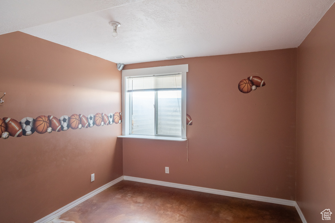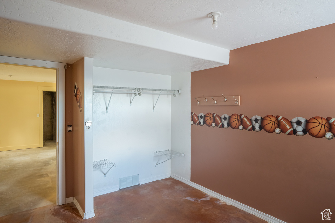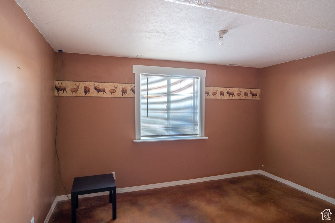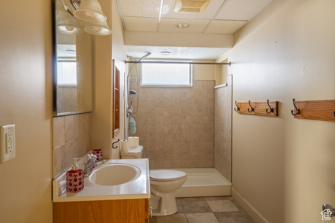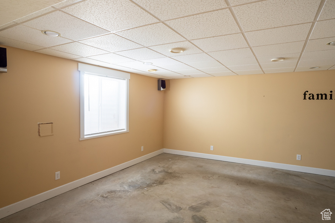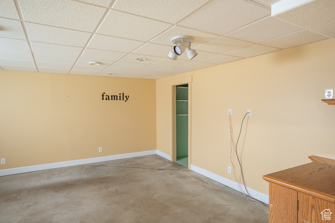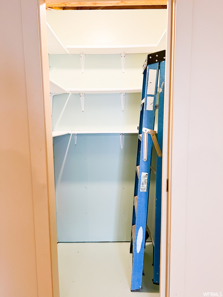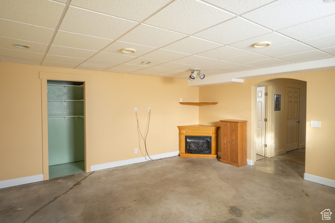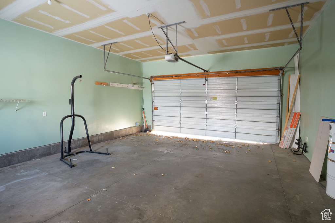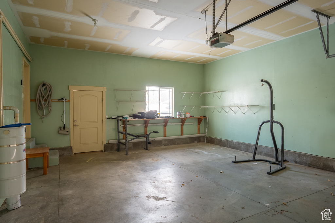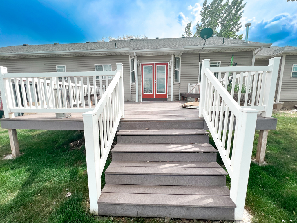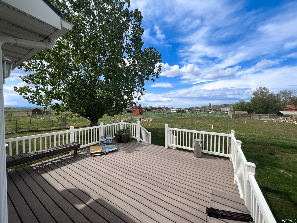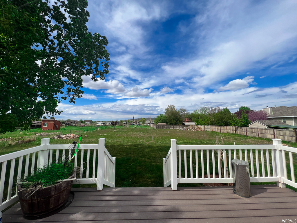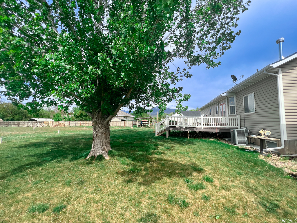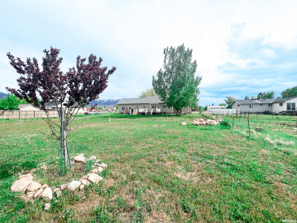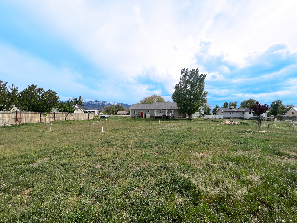Property Facts
***NOW OFFERING $4,000 FOR PREFERRED LENDER INCENTIVE*** Welcome to this spacious 6 Bedroom 3.5 Bath home! As you enter the home you are greeted by an open floor plan, tall Cathedral style ceilings. The owners have done some upgrades to the home such as the new laminate flooring & putting in granite counter tops in the kitchen. On the main level you will find the large master bedroom with a walk in closet, & master bathroom. Downstairs features a family room & tons of storage space including a cold storage room! In the backyard you'll enjoy the huge deck perfect for summer BBQ's & relaxing in the evenings. This property is fully landscaped, with fruit trees, & sits on just over half an acre and includes .25 share of Irrigation water. You don't want to miss out on this stunning property!
Property Features
Interior Features Include
- Central Vacuum
- Closet: Walk-In
- Dishwasher, Built-In
- Disposal
- Jetted Tub
- Oven: Gas
- Range: Countertop
- Range/Oven: Built-In
- Granite Countertops
- Floor Coverings: Laminate; Tile; Concrete
- Window Coverings: See Remarks; Blinds
- Air Conditioning: Central Air; Electric
- Heating: Forced Air; Gas: Central; Wood Burning
- Basement: (95% finished) Full
Exterior Features Include
- Exterior: Double Pane Windows; Horse Property; Out Buildings; Porch: Open; Storm Doors
- Lot: Curb & Gutter; Fenced: Part; Road: Paved; Sidewalks; View: Mountain
- Landscape: Fruit Trees; Landscaping: Full; Mature Trees
- Roof: Asphalt Shingles; Pitched
- Exterior: Asphalt Shingles; Concrete; Frame; Vinyl
- Patio/Deck: 1 Patio 1 Deck
- Garage/Parking: Attached; Opener; Rv Parking
- Garage Capacity: 2
Inclusions
- See Remarks
- Ceiling Fan
- Dishwasher: Portable
- Fireplace Equipment
- Microwave
- Range
- Range Hood
- Storage Shed(s)
- Window Coverings
- Wood Stove
Other Features Include
- Amenities:
- Utilities: Gas: Connected; Power: Connected; Sewer: Connected; Sewer: Public; Water: Connected
- Water: Culinary; Irrigation
Zoning Information
- Zoning: R
Rooms Include
- 6 Total Bedrooms
- Floor 1: 3
- Basement 1: 3
- 4 Total Bathrooms
- Floor 1: 2 Full
- Floor 1: 1 Half
- Basement 1: 1 Full
- Other Rooms:
- Floor 1: 1 Family Rm(s); 1 Kitchen(s); 1 Laundry Rm(s);
- Basement 1: 1 Family Rm(s);
Square Feet
- Floor 1: 1589 sq. ft.
- Basement 1: 1717 sq. ft.
- Total: 3306 sq. ft.
Lot Size In Acres
- Acres: 0.59
Buyer's Brokerage Compensation
3% - The listing broker's offer of compensation is made only to participants of UtahRealEstate.com.
Schools
Designated Schools
View School Ratings by Utah Dept. of Education
Nearby Schools
| GreatSchools Rating | School Name | Grades | Distance |
|---|---|---|---|
8 |
Fillmore School Public Preschool, Elementary |
PK | 1.17 mi |
7 |
Fillmore Middle School Public Elementary, Middle School |
5-8 | 1.14 mi |
5 |
Millard High School Public High School |
9-12 | 0.46 mi |
1 |
Cedar Ridge High School Public Middle School, High School |
6-12 | 17.61 mi |
6 |
Pahvant School Public Elementary |
3-5 | 17.62 mi |
NR |
Sevier Connection Online Public Elementary, Middle School, High School |
K-12 | 17.65 mi |
6 |
Richfield High School Public High School |
9-12 | 17.73 mi |
NR |
Sevier Career And Technical Education Center Public High School |
9-12 | 17.74 mi |
4 |
Red Hills Middle School Public Middle School |
6-8 | 17.82 mi |
NR |
Ashman School Public Elementary |
K-2 | 17.93 mi |
NR |
Sevier District Preschool, Elementary, Middle School, High School |
17.93 mi | |
NR |
Field Stone Academy Private Middle School, High School |
8-10 | 19.09 mi |
4 |
South Sevier High School Public High School |
9-12 | 22.42 mi |
6 |
Monroe School Public Elementary |
K-5 | 22.59 mi |
7 |
South Sevier Middle School Public Middle School |
6-8 | 22.84 mi |
Nearby Schools data provided by GreatSchools.
For information about radon testing for homes in the state of Utah click here.
This 6 bedroom, 4 bathroom home is located at 230 W 400 St in Fillmore, UT. Built in 2006, the house sits on a 0.59 acre lot of land and is currently for sale at $449,000. This home is located in Millard County and schools near this property include Fillmore Elementary School, Fillmore Middle School, Millard High School and is located in the Millard School District.
Search more homes for sale in Fillmore, UT.
Contact Agent

Listing Broker
259 W 200 N
Cedar City, UT 84720
435-586-2777
