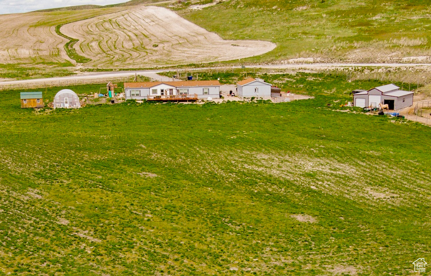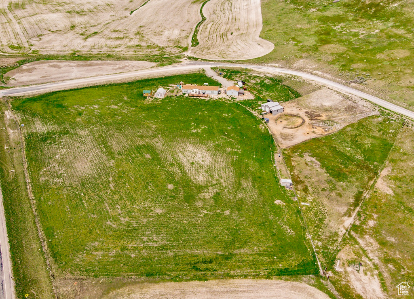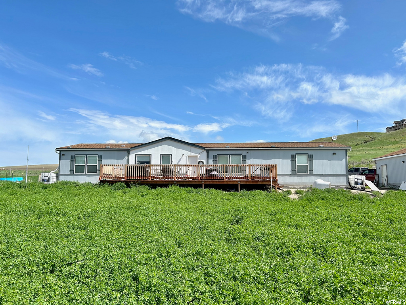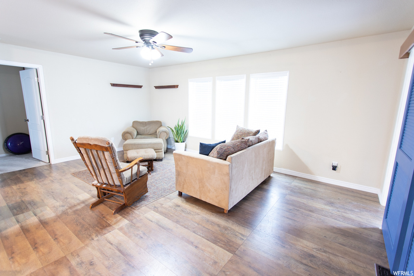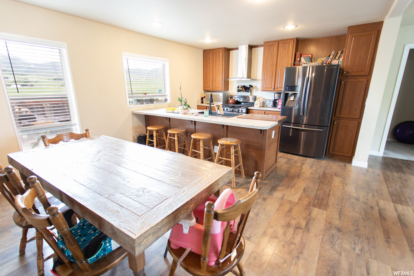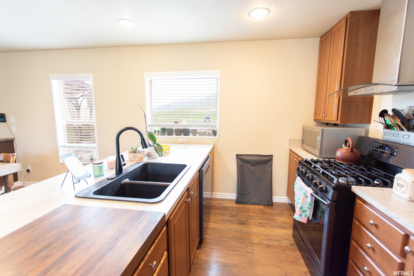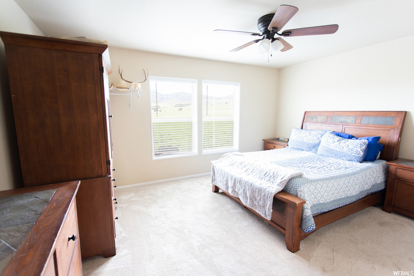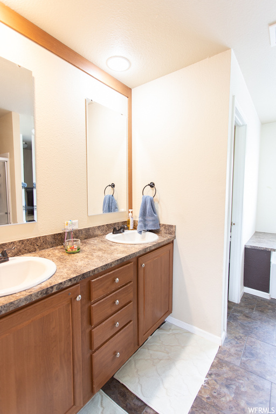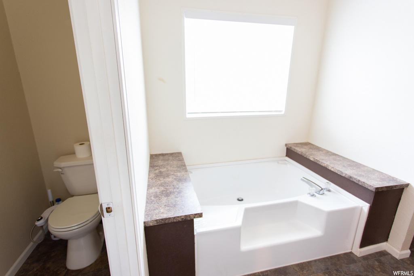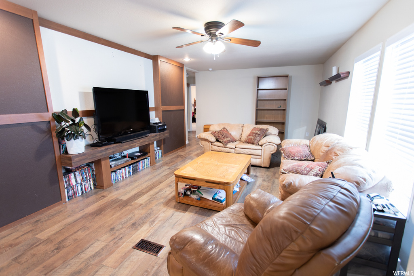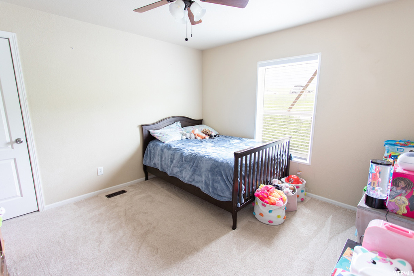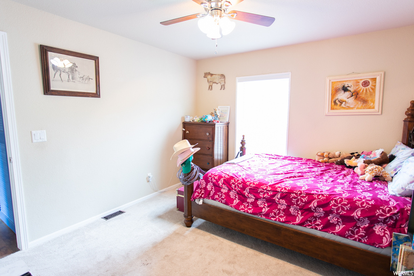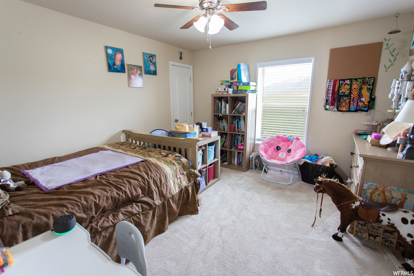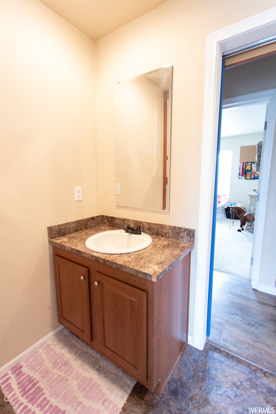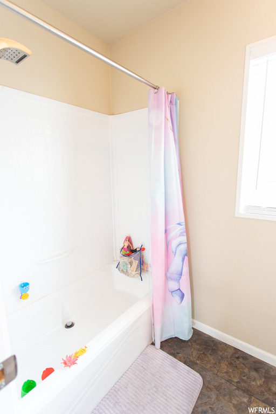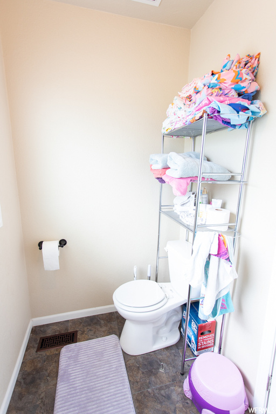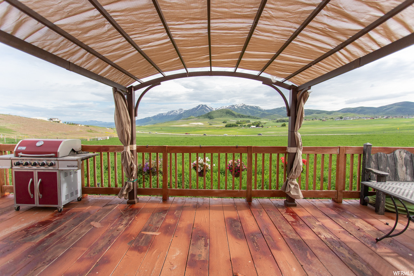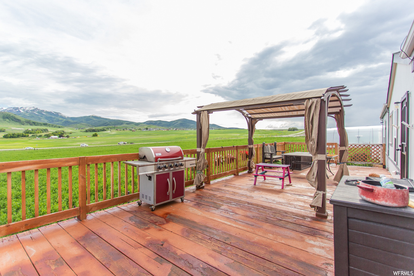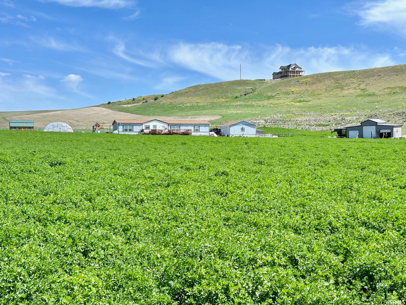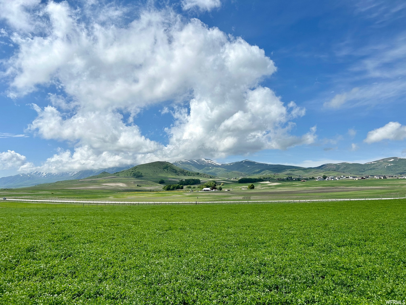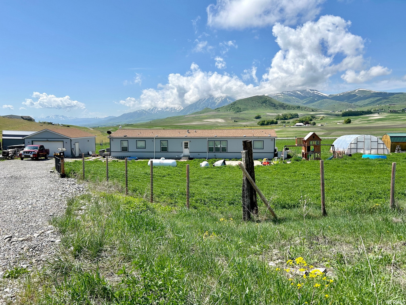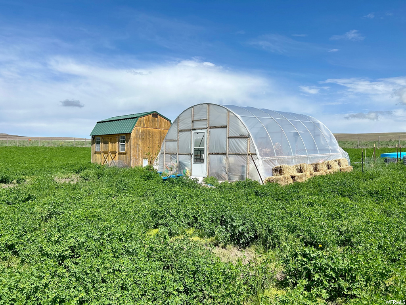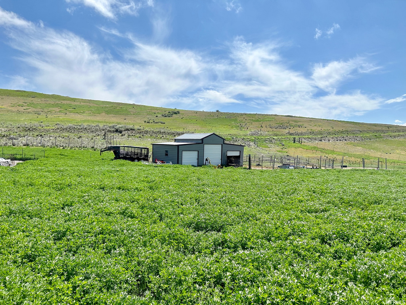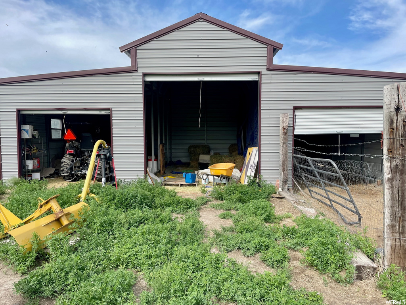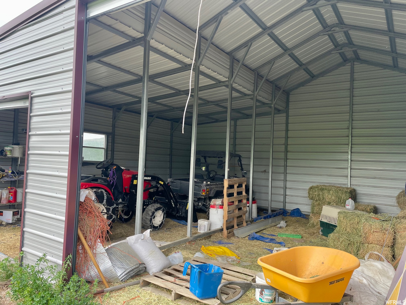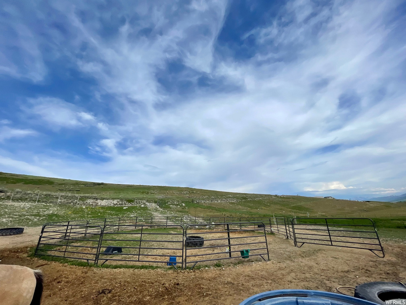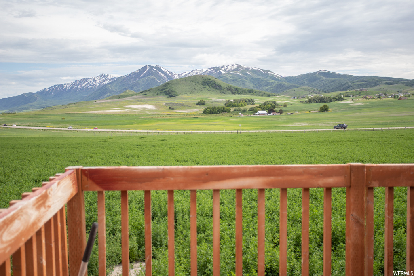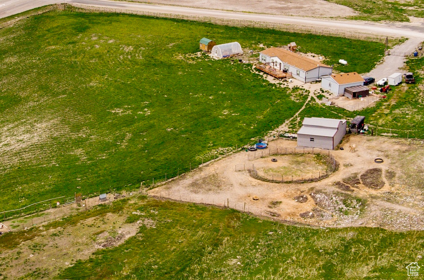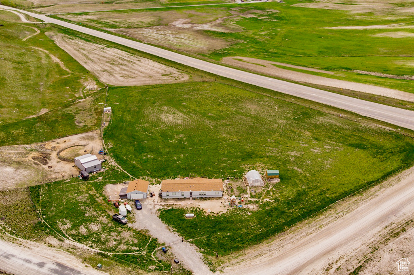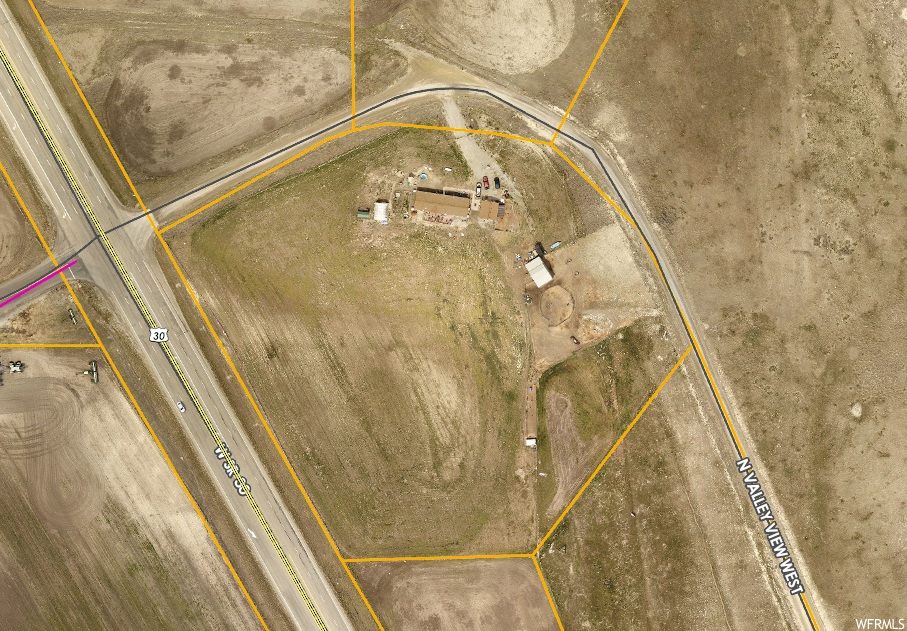Property Facts
Escape the Hustle Bustle and Find Your Room to Roam! Come see this 4 bed, 2 bath rambler-style home with mountain views on 8.13 acres in Petersboro. Two family rooms, 5 piece master bath and walk-in closet, stainless appliances, newer laminate flooring, huge deck for entertaining. Outside features include 2 car detached garage (25' x 25'), 3 door stock barn, recently planted alfalfa, high tunnel greenhouse and additional shed, corrals w/ troughs and feeders, and chicken coops - just add animals!
Property Features
Interior Features Include
- See Remarks
- Bath: Master
- Bath: Sep. Tub/Shower
- Closet: Walk-In
- Dishwasher, Built-In
- Range: Gas
- Range/Oven: Free Stdng.
- Floor Coverings: Carpet; Laminate; Vinyl
- Window Coverings: Blinds
- Air Conditioning: Central Air; Electric; Natural Ventilation
- Heating: Forced Air; Gas: Central
- Basement: (0% finished) None/Crawl Space
Exterior Features Include
- Exterior: Barn; Double Pane Windows; Horse Property; Out Buildings
- Lot: Fenced: Full; Road: Unpaved; Terrain, Flat; Terrain: Grad Slope; View: Mountain
- Landscape: Fruit Trees; Vegetable Garden
- Roof: Asphalt Shingles
- Exterior: Clapboard/Masonite
- Patio/Deck: 1 Deck
- Garage/Parking: Detached; Heated; Opener
- Garage Capacity: 2
Inclusions
- See Remarks
- Ceiling Fan
- Range
- Range Hood
- Refrigerator
- Satellite Dish
- Storage Shed(s)
- Swing Set
- Water Softener: Own
- Window Coverings
Other Features Include
- Amenities: Cable Tv Available; Electric Dryer Hookup
- Utilities: Gas: Connected; Power: Connected; Sewer: Septic Tank; Water: Connected
- Water: Well
Zoning Information
- Zoning: A10
Rooms Include
- 4 Total Bedrooms
- Floor 1: 4
- 2 Total Bathrooms
- Floor 1: 2 Full
- Other Rooms:
- Floor 1: 2 Family Rm(s); 1 Kitchen(s); 1 Bar(s); 1 Semiformal Dining Rm(s); 1 Laundry Rm(s);
Square Feet
- Floor 1: 2065 sq. ft.
- Total: 2065 sq. ft.
Lot Size In Acres
- Acres: 8.13
Buyer's Brokerage Compensation
3.0% - The listing broker's offer of compensation is made only to participants of UtahRealEstate.com.
Schools
Designated Schools
View School Ratings by Utah Dept. of Education
Nearby Schools
| GreatSchools Rating | School Name | Grades | Distance |
|---|---|---|---|
8 |
Mountainside School Public Preschool, Elementary |
PK | 4.46 mi |
4 |
Bear River Middle School Public Middle School, High School |
8-10 | 8.35 mi |
5 |
Bear River High School Public High School |
10-12 | 8.59 mi |
7 |
Fielding School Public Preschool, Elementary |
PK | 6.00 mi |
5 |
Wellsville School Public Elementary |
K-6 | 8.24 mi |
7 |
Garland School Public Elementary |
K-5 | 8.45 mi |
NR |
Heritage Foundation School Private Preschool, Elementary, Middle School, High School |
PK | 8.51 mi |
6 |
North Park School Public Elementary |
K-5 | 8.81 mi |
NR |
Uinta Academy Private Middle School, High School |
7-12 | 9.09 mi |
NR |
Fast Forward High High School |
9.15 mi | |
1 |
Fast Forward High School Charter High School |
9-12 | 9.15 mi |
5 |
Mckinley School Public Preschool, Elementary |
PK | 9.26 mi |
4 |
Woodruff School Public Preschool, Elementary |
PK | 9.45 mi |
5 |
Alice C. Harris Intermediate School Public Middle School |
6-7 | 9.49 mi |
3 |
Bridger School Public Preschool, Elementary |
PK | 9.71 mi |
Nearby Schools data provided by GreatSchools.
For information about radon testing for homes in the state of Utah click here.
This 4 bedroom, 2 bathroom home is located at 2410 N Valley Vw in Mendon, UT. Built in 2017, the house sits on a 8.13 acre lot of land and is currently for sale at $575,000. This home is located in Cache County and schools near this property include Mountainside Elementary School, South Cache Middle School, Mountain Crest High School and is located in the Cache School District.
Search more homes for sale in Mendon, UT.
Contact Agent

Listing Broker
1125 West 400 North
120
Logan, UT 84321
435-770-7169
