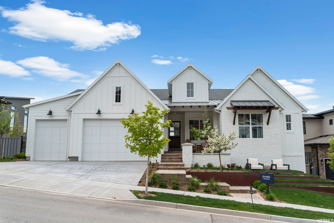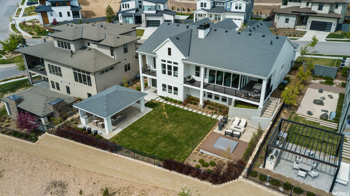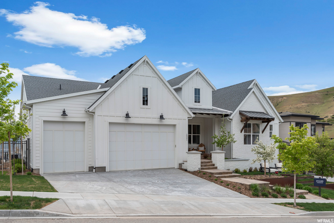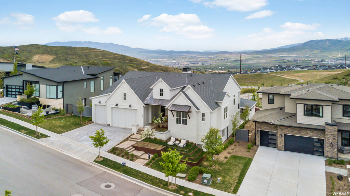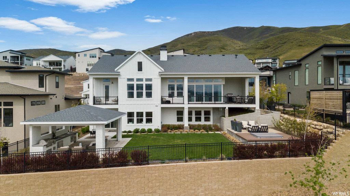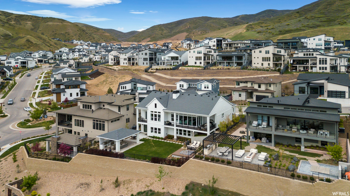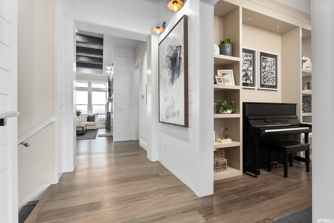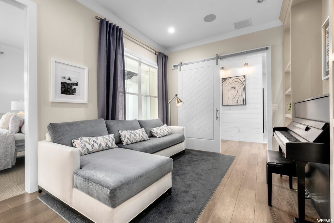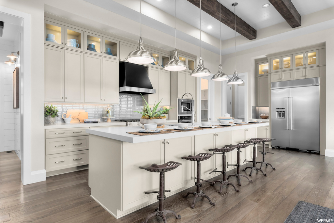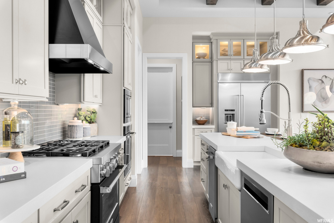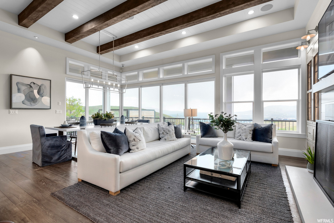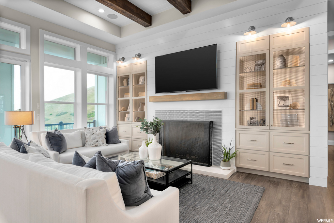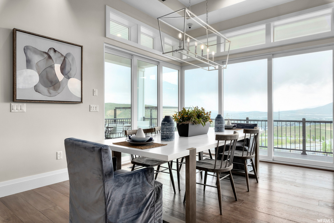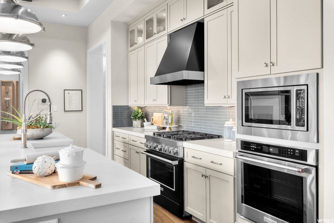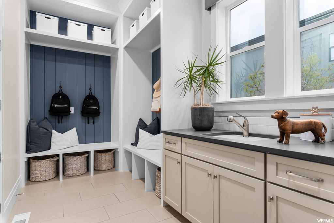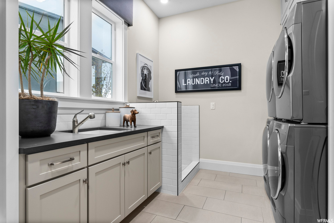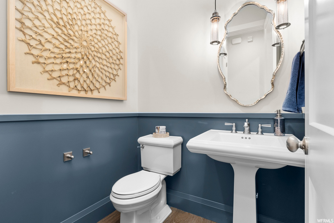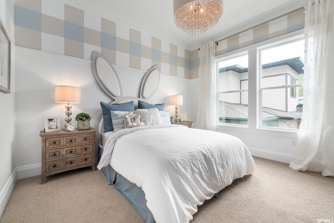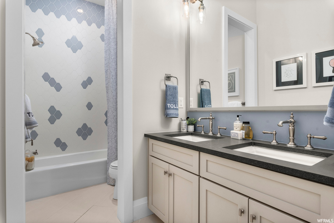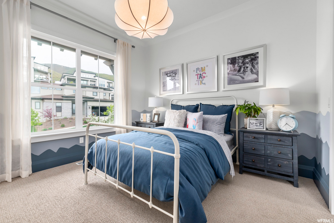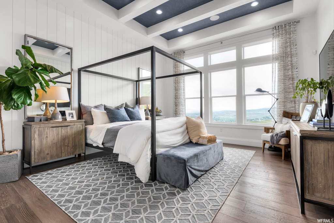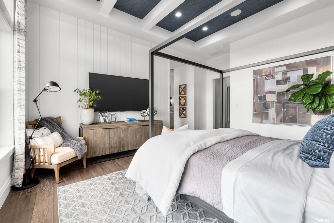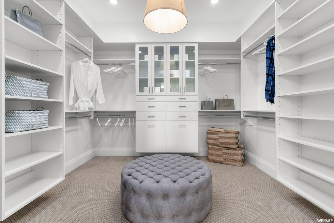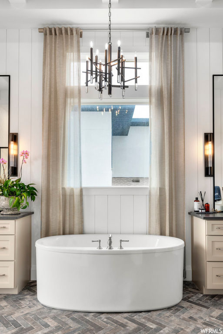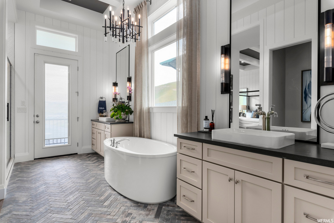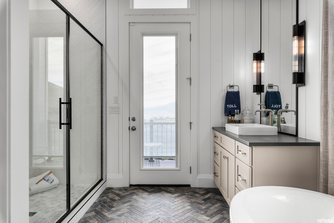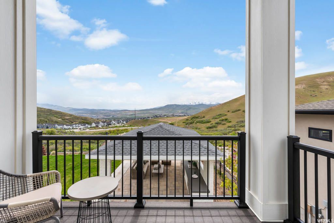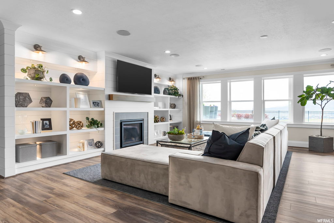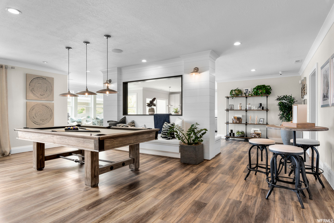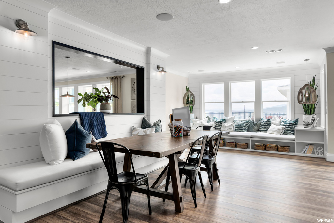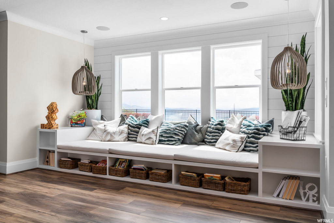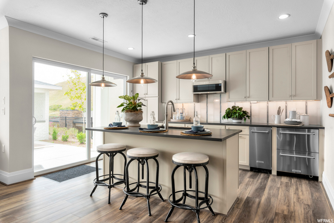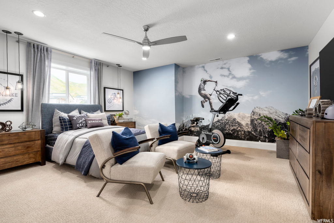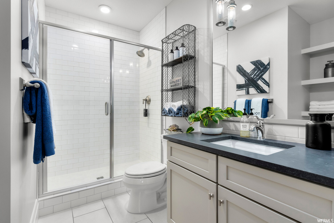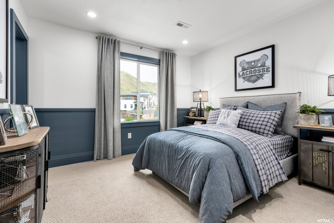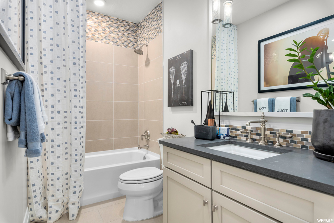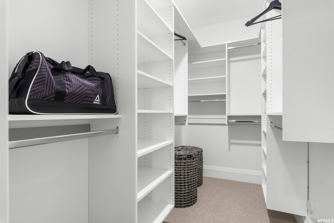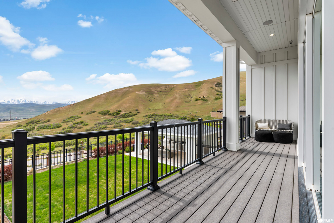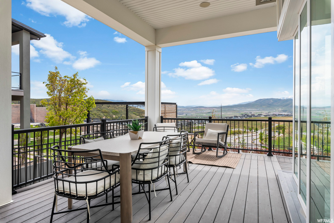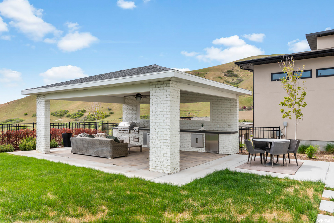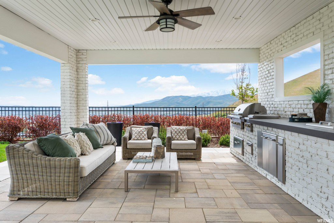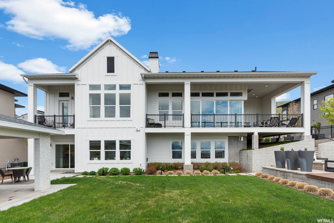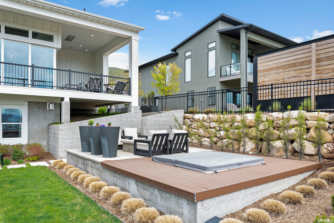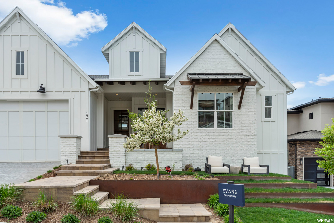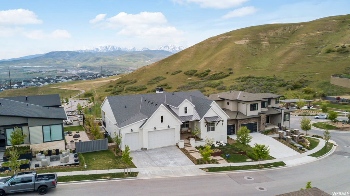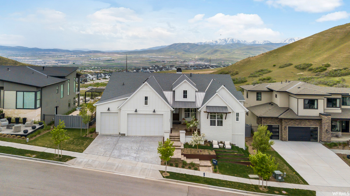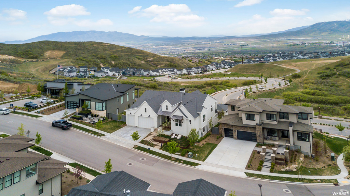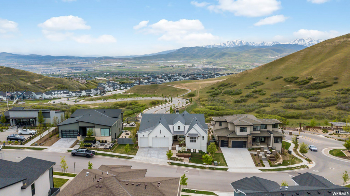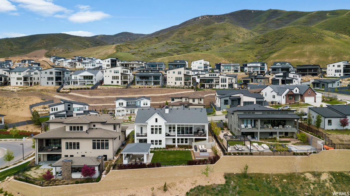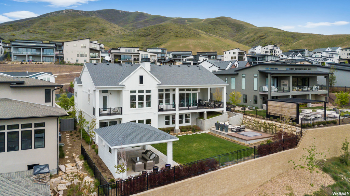Property Facts
Welcome to the epitome of luxury living! Located in the highly sought after Canyon Point at Traverse Mountain. This magnificent model home offers an unparalleled combination of sophistication, elegance, and breathtaking natural beauty. This residence boasts captivating valley views that will leave you in awe. The gourmet kitchen is a culinary enthusiast's dream come true, featuring top-of-the-line appliances, custom cabinetry, and a generous island perfect for preparing and enjoying meals with loved ones. Adjacent to the kitchen is an inviting family room offers a cozy fireplace and direct access to the outdoor oasis. Speaking of the outdoors, the entertaining yard is a masterpiece in its own right. Immerse yourself in tranquility as you revel in the panoramic valley views from the comfort of your deck. This expansive yard is designed to impress, featuring meticulously manicured landscaping, a soothing spa, and a spacious patio area ideal for hosting gatherings or simply basking in the beauty of your surroundings. Retreat to the luxurious master suite, where you can unwind in style. With its generous proportions, a lavish en-suite bathroom, and a private balcony showcasing sweeping views, this master suite is a true sanctuary. Additional well-appointed bedrooms provide comfort and privacy for family members or guests. Beyond the confines of your abode, this sought-after community offers an array of amenities, including exclusive access to a private clubhouse, fitness center, and recreational facilities, ensuring an active and fulfilling lifestyle. Don't miss this incredible opportunity to own a piece of paradise. To top it all off for the list price the home comes fully furnished! (Exclusion may apply) Owner has NEVER lived in the home.
Property Features
Interior Features Include
- Bath: Master
- Bath: Sep. Tub/Shower
- Closet: Walk-In
- Den/Office
- Dishwasher, Built-In
- Disposal
- Gas Log
- Great Room
- Kitchen: Second
- Kitchen: Updated
- Oven: Gas
- Oven: Wall
- Range: Countertop
- Range: Gas
- Range/Oven: Built-In
- Vaulted Ceilings
- Granite Countertops
- Silestone Countertops
- Smart Thermostat(s)
- Floor Coverings: Carpet; Hardwood; Tile; Vinyl (LVP)
- Window Coverings: Draperies; Full
- Air Conditioning: Central Air; Electric
- Heating: Forced Air; Gas: Central; >= 95% efficiency
- Basement: (100% finished) Daylight; Entrance; Full; Walkout
Exterior Features Include
- Exterior: Basement Entrance; Deck; Covered; Double Pane Windows; Entry (Foyer); Outdoor Lighting; Patio: Covered; Sliding Glass Doors; Walkout
- Lot: Curb & Gutter; Fenced: Full; Road: Paved; Sidewalks; Sprinkler: Auto-Full; Terrain, Flat; View: Mountain; View: Valley; Drip Irrigation: Auto-Full; Private
- Landscape: Landscaping: Full; Mature Trees
- Roof: Asphalt Shingles
- Exterior: Brick; Cement Board
- Patio/Deck: 1 Patio 2 Deck
- Garage/Parking: Attached; Opener; Parking: Uncovered; Storage Above
- Garage Capacity: 3
Inclusions
- Ceiling Fan
- Gas Grill/BBQ
- Microwave
- Range
- Range Hood
- Refrigerator
- Smart Thermostat(s)
Other Features Include
- Amenities: Cable Tv Wired; Clubhouse; Electric Dryer Hookup; Gas Dryer Hookup; Swimming Pool
- Utilities: Gas: Connected; Power: Connected; Sewer: Connected; Sewer: Public; Water: Connected
- Water: Culinary; Irrigation
- Spa
- Community Pool
HOA Information:
- $89/Monthly
- Transfer Fee: $
- Biking Trails; Club House; Gym Room; Hiking Trails; Pool
Zoning Information
- Zoning: R-1-8
Rooms Include
- 5 Total Bedrooms
- Floor 1: 3
- Basement 1: 2
- 5 Total Bathrooms
- Floor 1: 2 Full
- Floor 1: 1 Half
- Basement 1: 2 Full
- Other Rooms:
- Floor 1: 1 Family Rm(s); 1 Den(s);; 1 Kitchen(s); 1 Bar(s); 1 Semiformal Dining Rm(s); 1 Laundry Rm(s);
- Basement 1: 1 Family Rm(s); 1 Kitchen(s); 1 Bar(s);
Square Feet
- Floor 1: 2519 sq. ft.
- Basement 1: 2609 sq. ft.
- Total: 5128 sq. ft.
Lot Size In Acres
- Acres: 0.24
Buyer's Brokerage Compensation
2% - The listing broker's offer of compensation is made only to participants of UtahRealEstate.com.
Schools
Designated Schools
View School Ratings by Utah Dept. of Education
Nearby Schools
| GreatSchools Rating | School Name | Grades | Distance |
|---|---|---|---|
7 |
Traverse Mountain School Public Preschool, Elementary |
PK | 0.78 mi |
5 |
Hidden Valley Middle Public Middle School |
7-9 | 2.87 mi |
NR |
South Park Academy Public High School |
12 | 2.03 mi |
NR |
Challenger School - Traverse Mountain Private Preschool, Elementary, Middle School |
PK | 1.00 mi |
4 |
Ignite Entrepreneurship Academy Charter Elementary, Middle School, High School |
K-12 | 1.17 mi |
7 |
Fox Hollow School Public Preschool, Elementary |
PK | 1.49 mi |
6 |
Belmont School Public Preschool, Elementary, Middle School, High School |
PK | 1.71 mi |
4 |
Summit Academy High School Charter High School |
9-12 | 2.19 mi |
7 |
Oak Hollow School Public Elementary |
K-5 | 2.28 mi |
7 |
Summit Academy - Independence Charter Elementary, Middle School |
K-8 | 2.39 mi |
NR |
Pine Ridge Academy At Youth Care Of Utah Private Middle School, High School |
7-12 | 2.39 mi |
NR |
Pine Ridge Academy Private Elementary, Middle School, High School |
5-12 | 2.39 mi |
9 |
Eaglecrest School Public Preschool, Elementary |
PK | 2.39 mi |
NR |
Alta Independent Private Middle School, High School |
7-12 | 2.42 mi |
NR |
Mountain Point Academy Private Middle School, High School |
8-11 | 2.42 mi |
Nearby Schools data provided by GreatSchools.
For information about radon testing for homes in the state of Utah click here.
This 5 bedroom, 5 bathroom home is located at 1901 W Oakridge Dr in Lehi, UT. Built in 2019, the house sits on a 0.24 acre lot of land and is currently for sale at $2,105,500. This home is located in Utah County and schools near this property include Traverse Mountain Elementary School, Lehi Middle School, Skyridge High School and is located in the Alpine School District.
Search more homes for sale in Lehi, UT.
Listing Broker
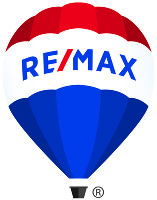
RE/MAX Associates (Utah County)
365 S Garden Grove Ln
Ste 110
Pleasant Grove, UT 84062
801-365-3120
