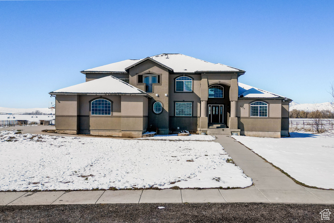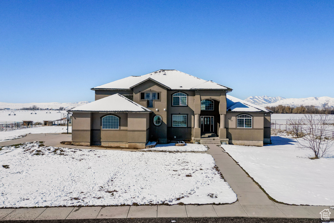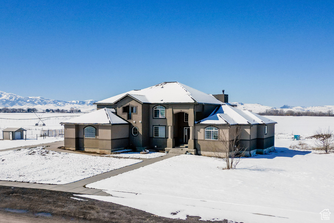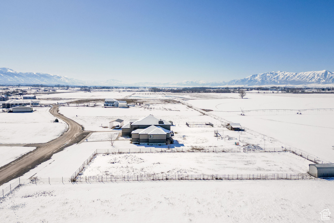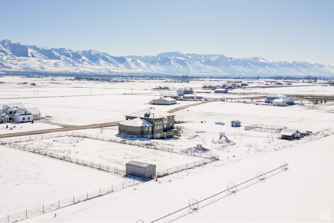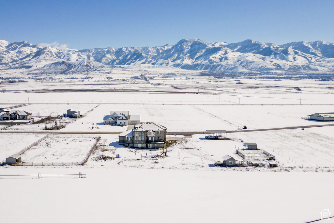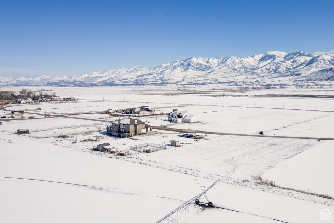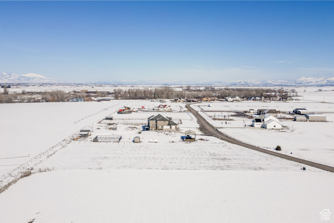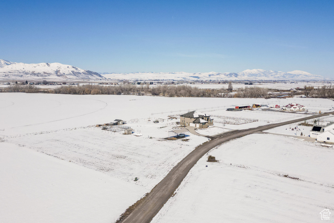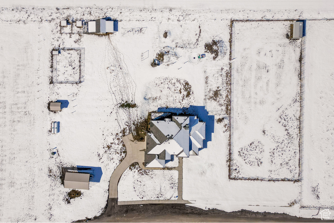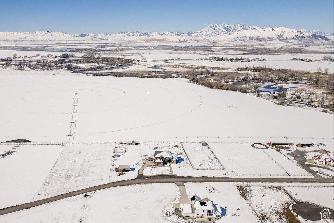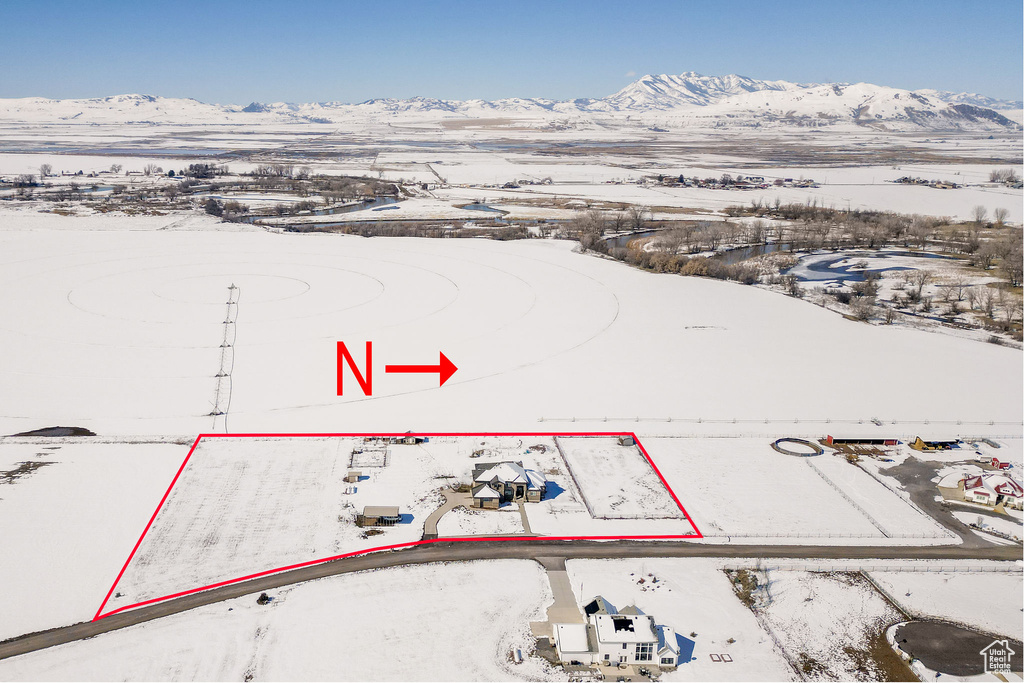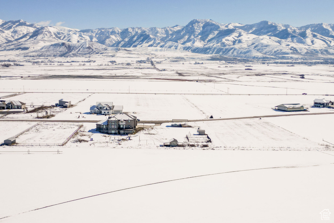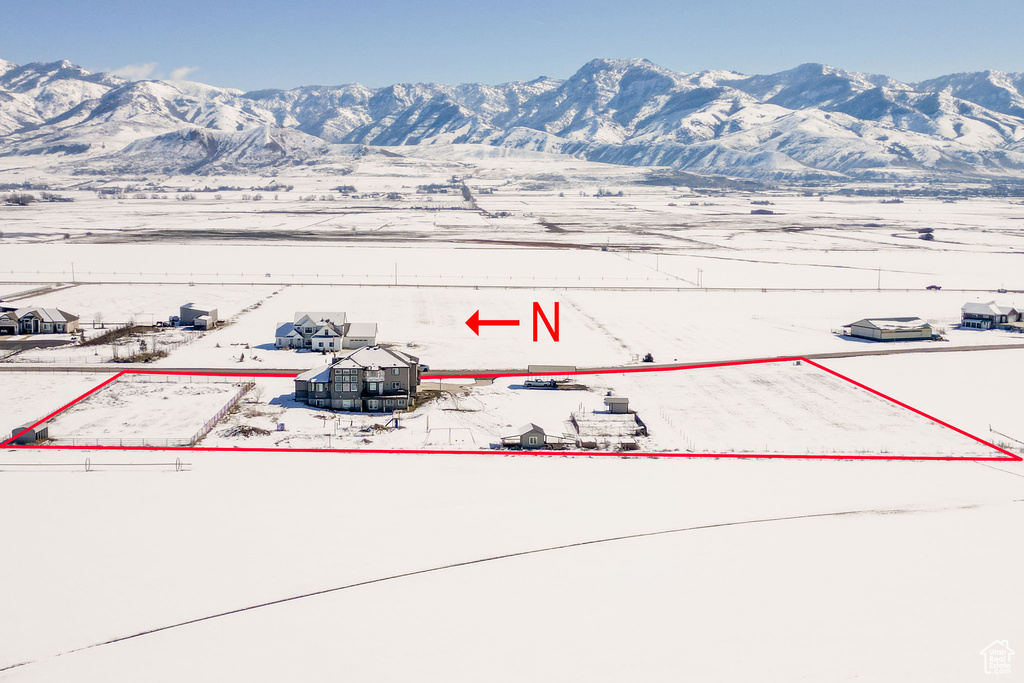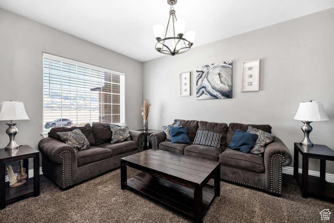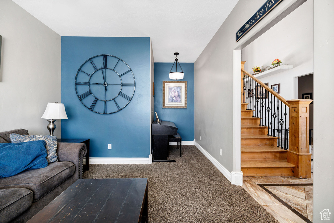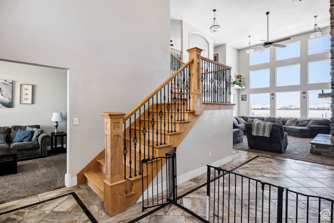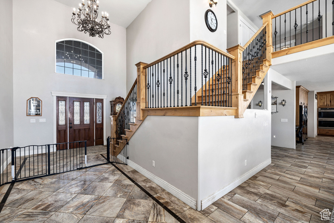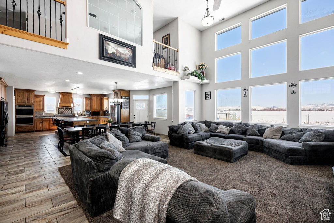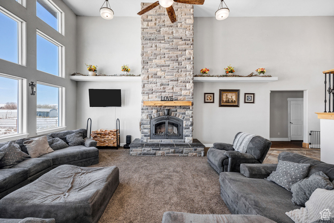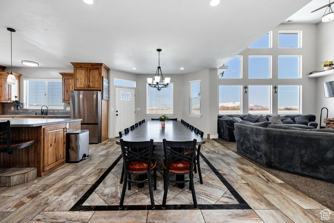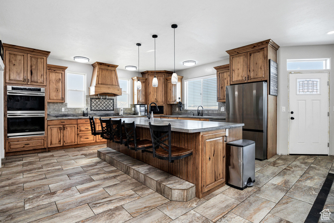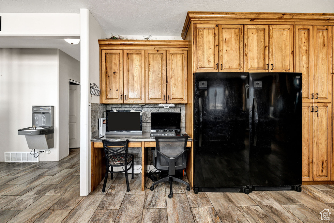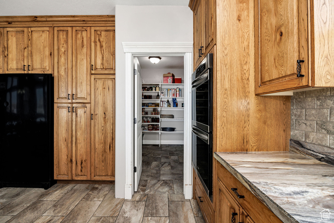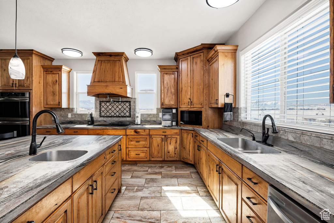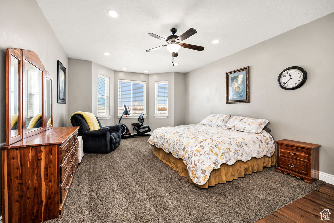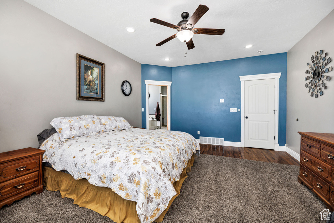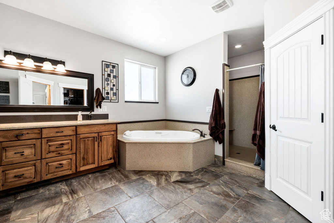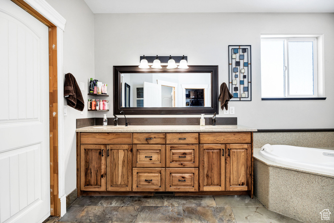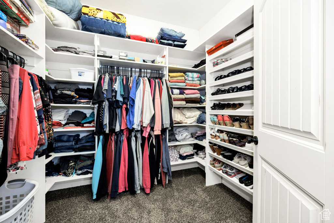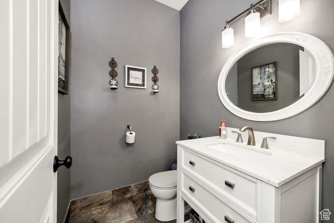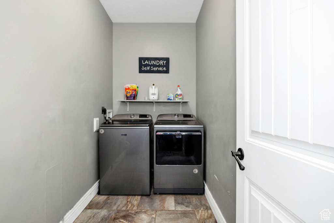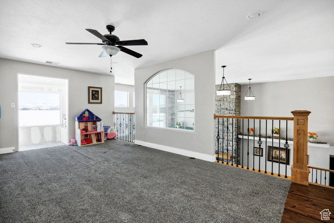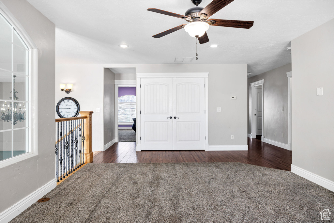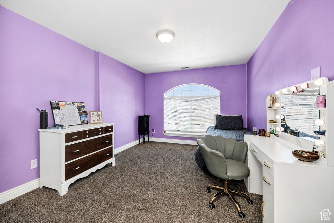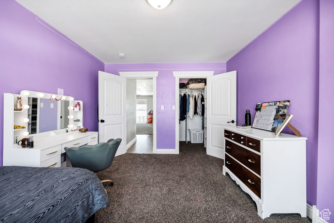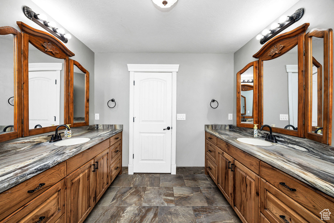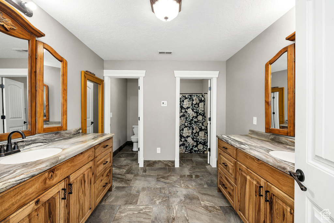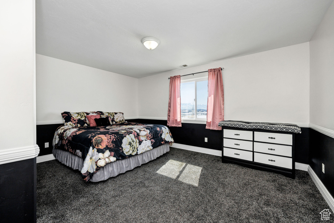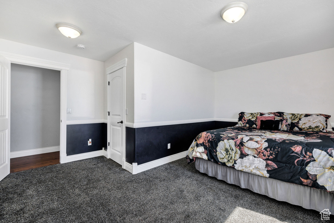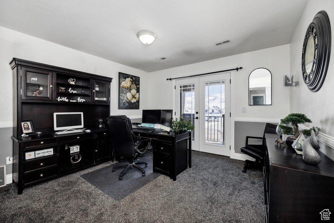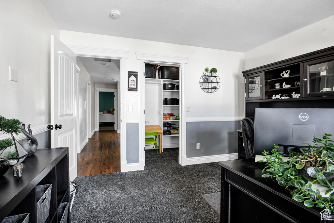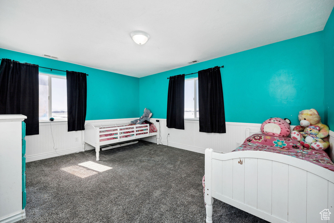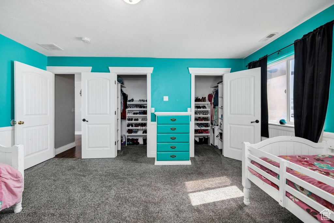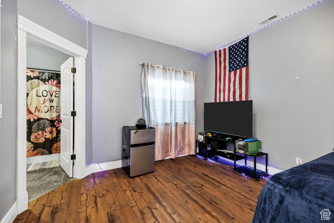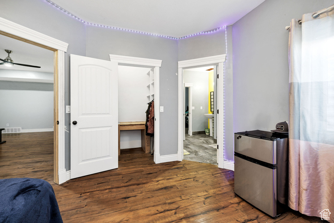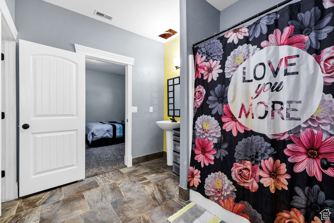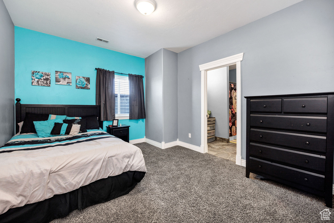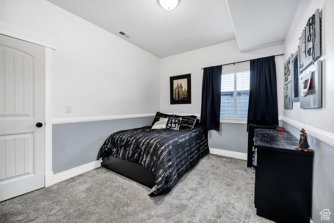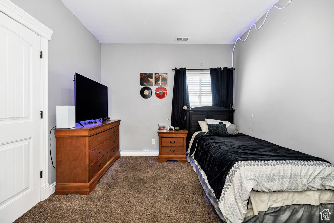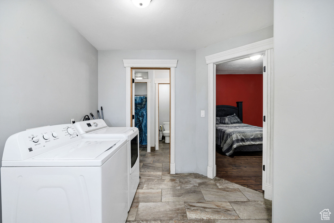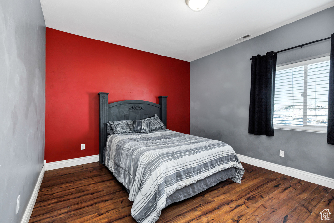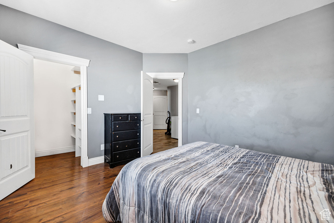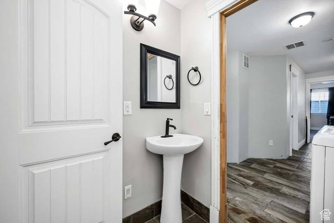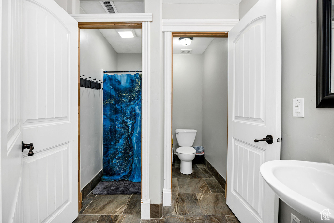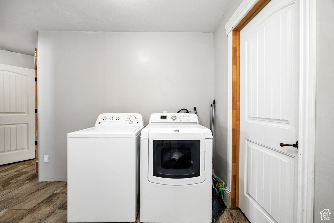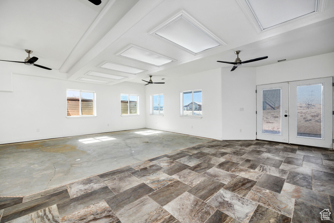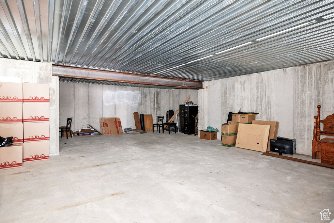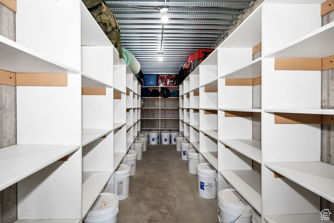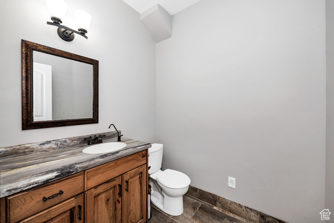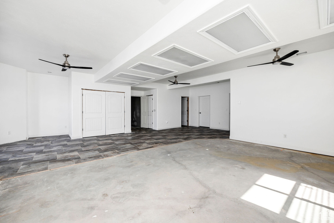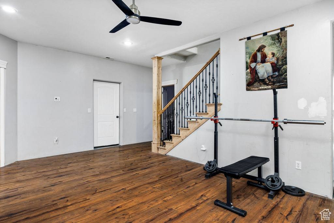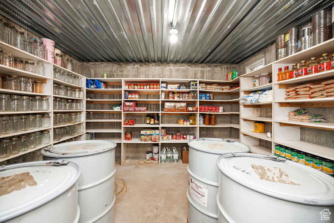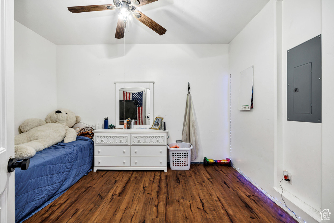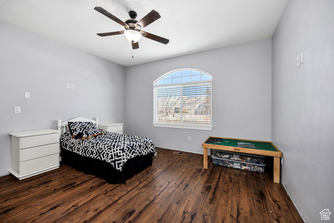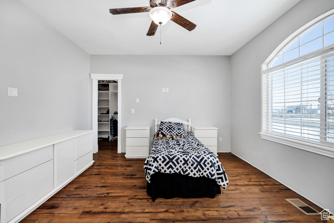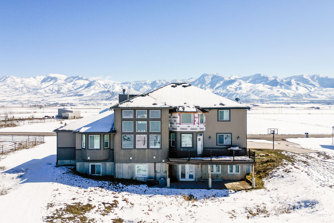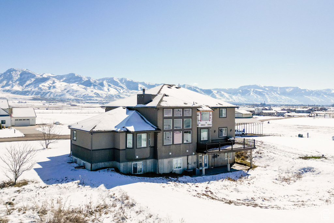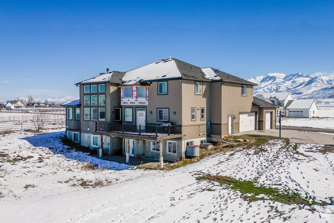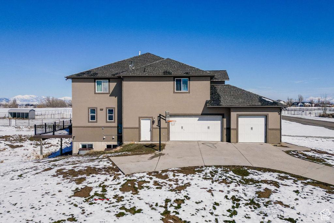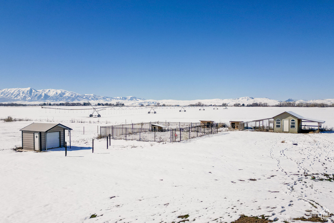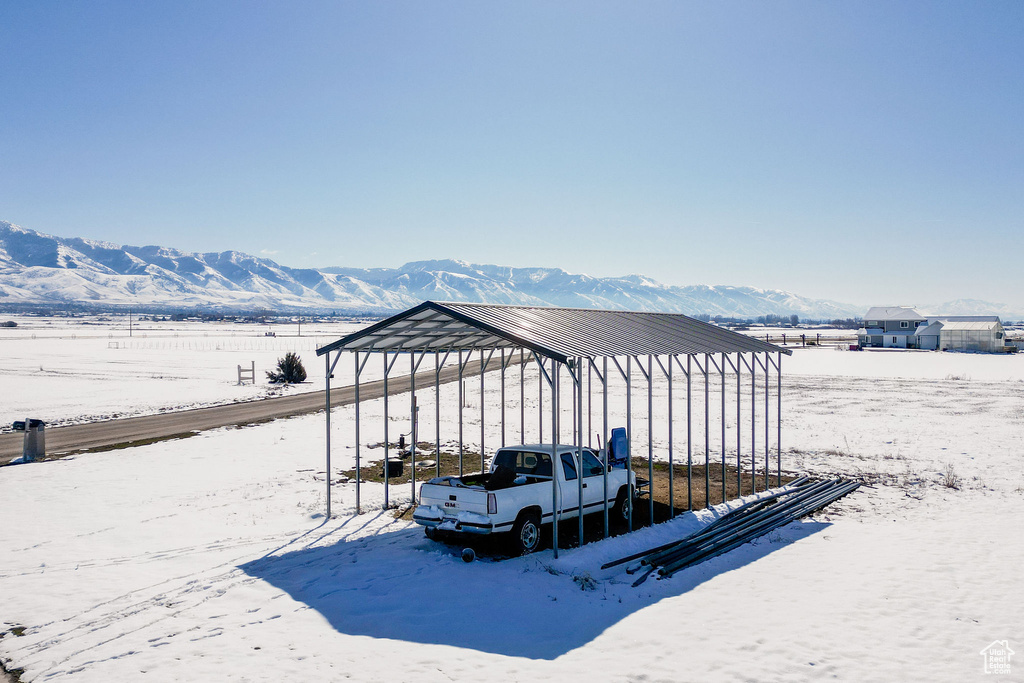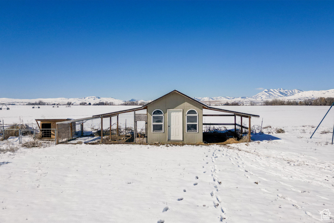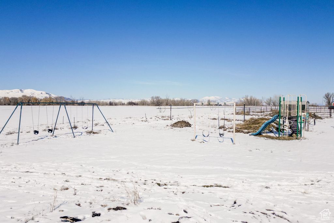Property Facts
This expansive estate, set on over 3 acres with secondary water, offers breathtaking valley and mountain views. Featuring an incredible floor plan with 10 bedrooms, this home is designed for both comfort and versatility. With a little cosmetic work, you'll unlock significant equity, making it a fantastic opportunity. All the pieces are in place-just add your finishing touch to make it your dream home!
Property Features
Interior Features
- Alarm: Fire
- Alarm: Security
- Bath: Primary
- Bath: Sep. Tub/Shower
- Closet: Walk-In
- Den/Office
- Dishwasher, Built-In
- Disposal
- Great Room
- Intercom
- Jetted Tub
- Oven: Double
- Range: Countertop
- Vaulted Ceilings
- Theater Room
- Floor Coverings: Carpet; Laminate; Tile
- Window Coverings: Blinds; Draperies; Part
- Air Conditioning: Central Air; Electric
- Heating: Forced Air; Gas: Central; Propane
- Basement: (75% finished) Daylight; Entrance; Full; Walkout; Other
Exterior Features
- Exterior: Balcony; Basement Entrance; Deck; Covered; Entry (Foyer); Horse Property; Out Buildings; Walkout
- Lot: Fenced: Part; Sidewalks; Terrain, Flat; View: Mountain
- Landscape:
- Roof: Asphalt Shingles
- Exterior: Stucco
- Patio/Deck: 1 Deck
- Garage/Parking: Attached; Extra Height; Opener; Parking: Uncovered; RV Parking; Extra Length
- Garage Capacity: 3
Other Features
- Amenities: Electric Dryer Hookup; Park/Playground
- Utilities: Power: Connected; Sewer: Septic Tank
- Water: Irrigation; Irrigation: Pressure; Rights: Owned; Well
Included in Transaction
- Basketball Standard
- Ceiling Fan
- Dog Run
- Freezer
- Gas Grill/BBQ
- Play Gym
- Range Hood
- Refrigerator
- Storage Shed(s)
- Swing Set
- Water Softener: Own
- Window Coverings
- Trampoline
- Smart Thermostat(s)
Property Size
- Floor 2: 1,599 sq. ft.
- Floor 1: 2,942 sq. ft.
- Basement 1: 3,942 sq. ft.
- Total: 8,483 sq. ft.
- Lot Size: 3.42 Acres
Floor Details
- 10 Total Bedrooms
- Floor 2: 3
- Floor 1: 2
- Basement 1: 5
- 7 Total Bathrooms
- Floor 2: 1 Full
- Floor 1: 1 Full
- Floor 1: 2 Half
- Basement 1: 2 Full
- Basement 1: 1 Half
- Other Rooms:
- Floor 2: 1 Family Rm(s); 1 Den(s);; 1 Laundry Rm(s);
- Floor 1: 1 Family Rm(s); 1 Formal Living Rm(s); 1 Kitchen(s); 1 Bar(s); 1 Laundry Rm(s);
- Basement 1: 2 Family Rm(s); 1 Laundry Rm(s);
Schools
Designated Schools
View School Ratings by Utah Dept. of Education
Nearby Schools
| GreatSchools Rating | School Name | Grades | Distance |
|---|---|---|---|
7 |
North Cache Center Public Middle School |
7-8 | 4.65 mi |
6 |
Birch Creek School Public Preschool, Elementary |
PK | 2.09 mi |
NR |
Joyces Early World Private Preschool, Elementary, Middle School |
PK | 2.87 mi |
6 |
Summit School Public Preschool, Elementary |
PK | 2.96 mi |
7 |
Sunrise School Public Elementary |
K-6 | 3.70 mi |
6 |
Sky View High School Public Middle School, High School |
8-12 | 3.83 mi |
NR |
Cedar Ridge Middle School Public Middle School |
6-7 | 5.16 mi |
6 |
Cedar Ridge School Public Elementary |
K-6 | 5.16 mi |
6 |
White Pine School Public Preschool, Elementary |
PK | 5.40 mi |
NR |
White Pine Middle School Public Middle School |
6-7 | 5.44 mi |
5 |
Green Canyon High School Public Middle School, High School |
8-12 | 6.01 mi |
6 |
Thomas Edison - North Charter Elementary, Middle School |
K-8 | 6.34 mi |
7 |
North Park School Public Preschool, Elementary |
PK | 6.55 mi |
NR |
Cache District Preschool, Elementary, Middle School, High School |
6.59 mi | |
6 |
Greenville School Public Preschool, Elementary |
PK | 6.74 mi |
Nearby Schools data provided by GreatSchools.
For information about radon testing for homes in the state of Utah click here.
This 10 bedroom, 7 bathroom home is located at 7223 N Estancia Ln in Smithfield, UT. Built in 2012, the house sits on a 3.42 acre lot of land and is currently for sale at $1,149,900. This home is located in Cache County and schools near this property include Birch Creek Elementary School, North Cache Middle School, Sky View High School and is located in the Cache School District.
Search more homes for sale in Smithfield, UT.
Listing Broker
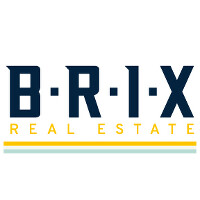
Brix Real Estate
150 East 200 North
Suite O
Logan, UT 84321
435-512-8263
