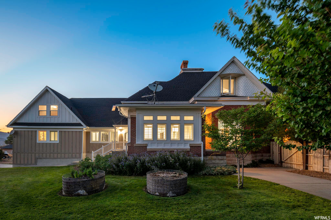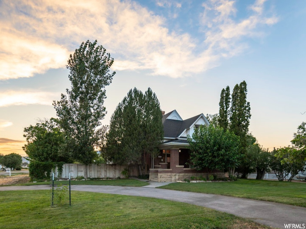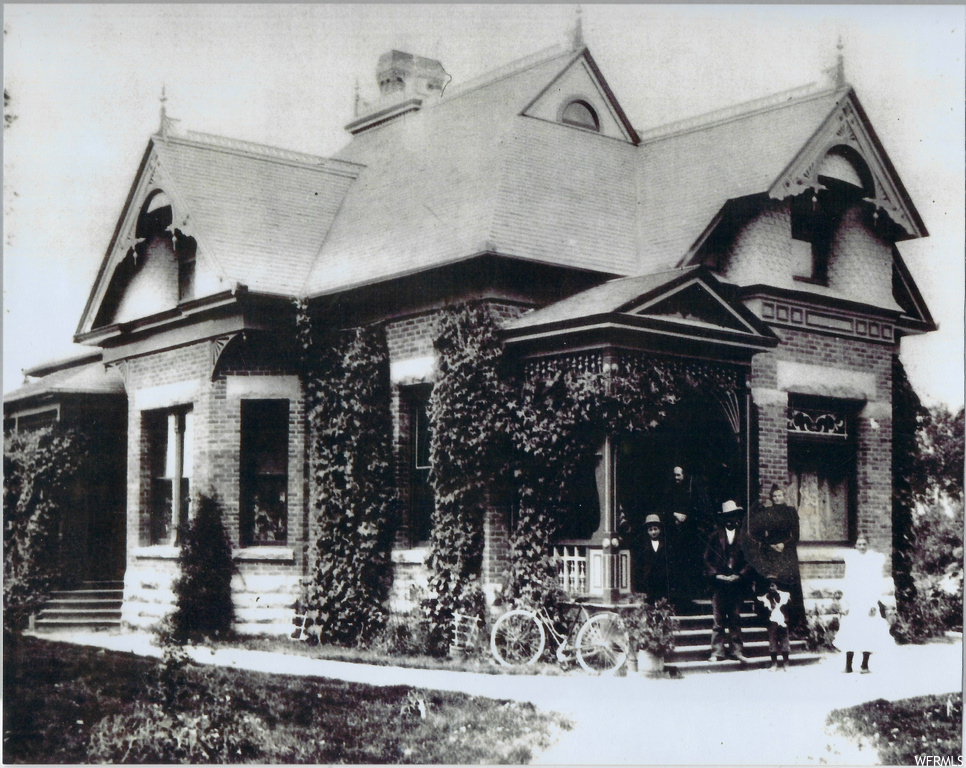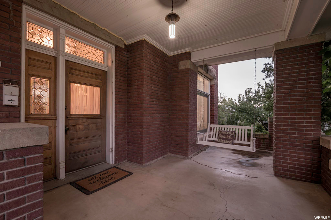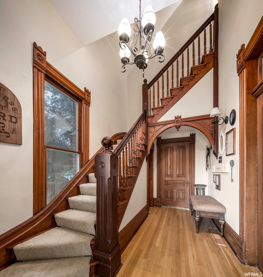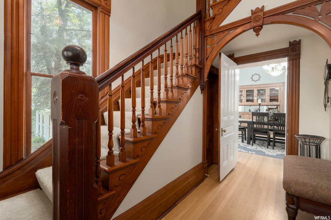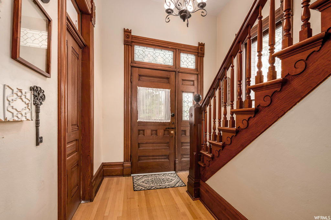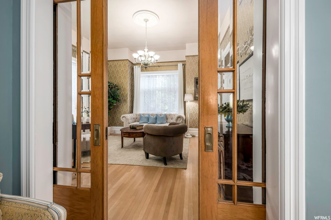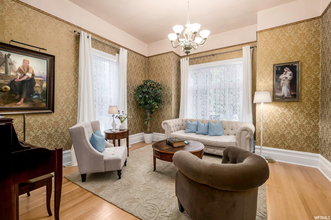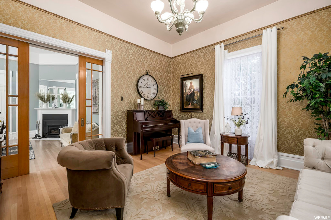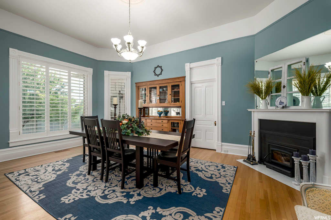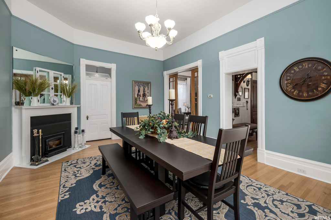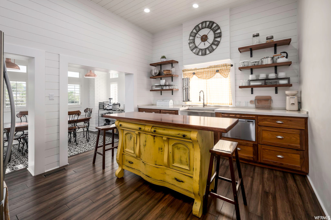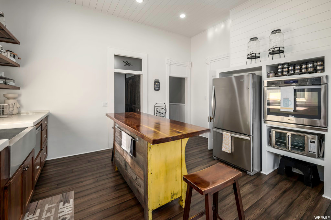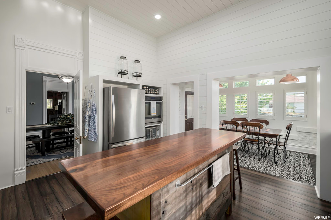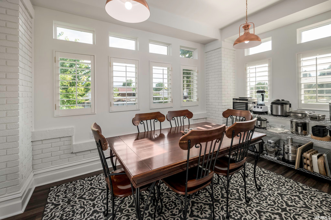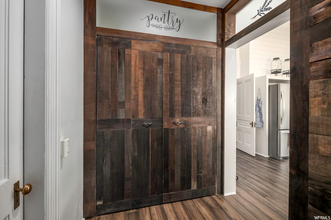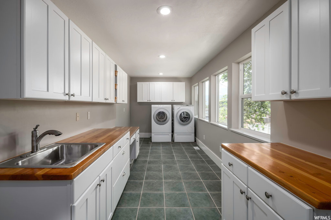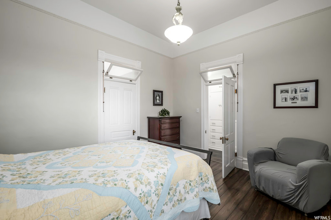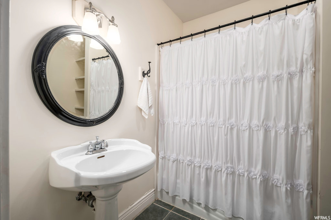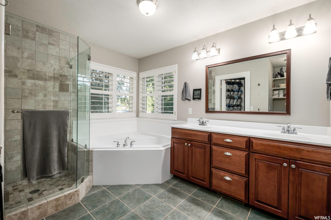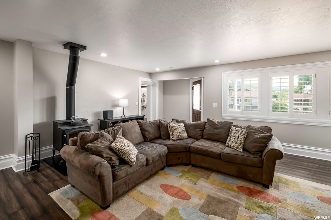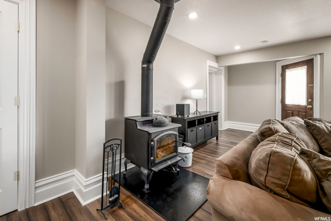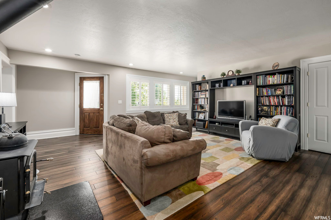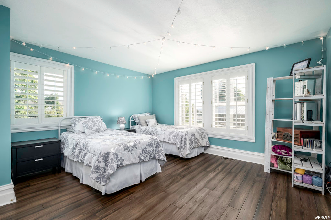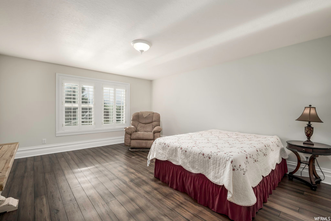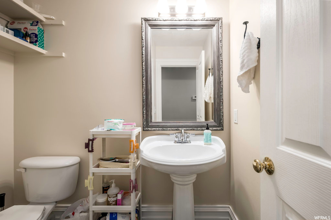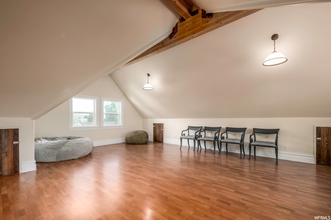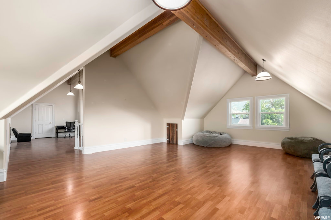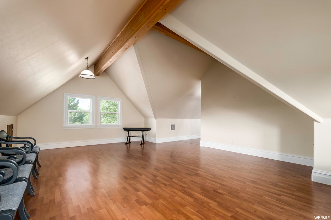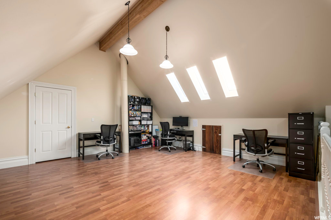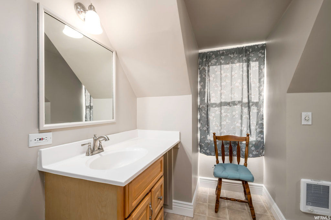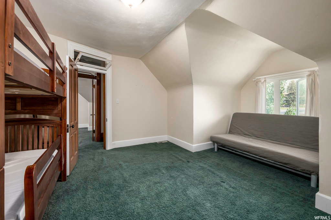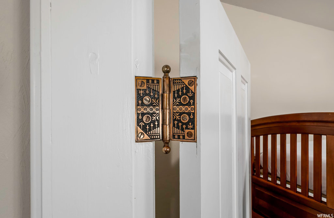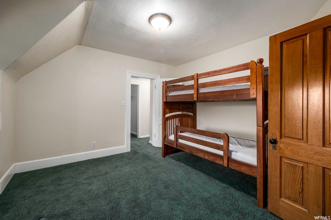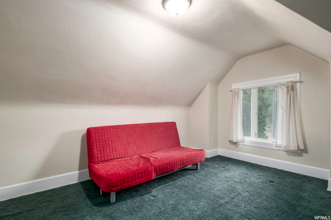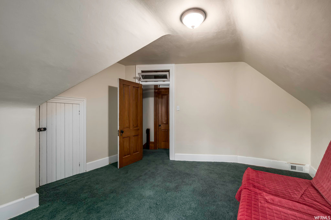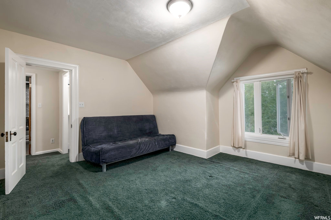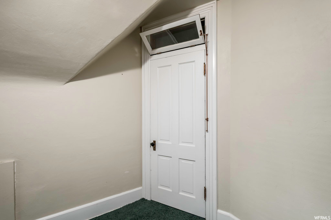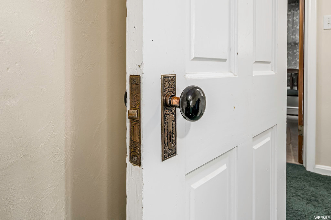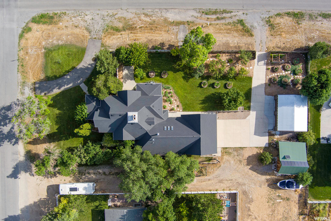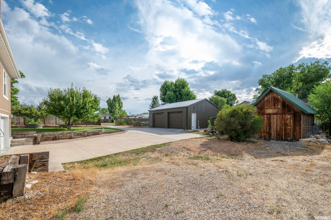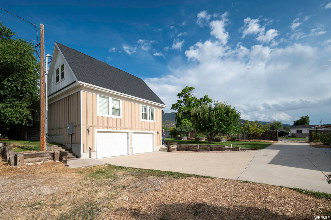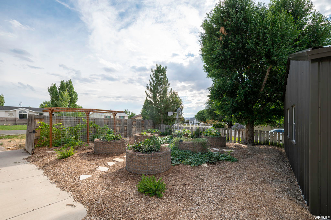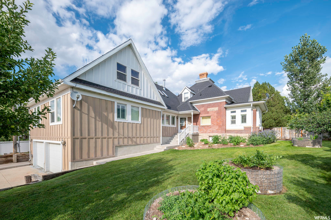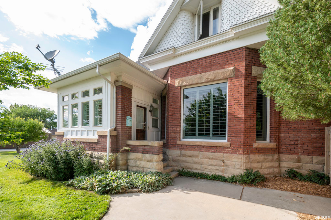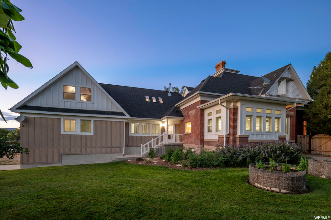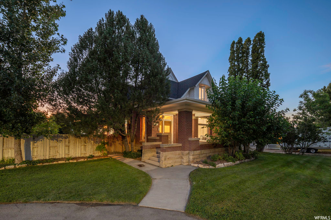Property Facts
Beautifully restored historic gem, located in the heart of South Sanpete County, within close proximity of Snow College and the beautiful and historic Manti Temple. This exquisite Victorian has the appeal of classic architecture combined with the conveniences of modern life, with so much charm, elegance and character you can't help but fall in love with everything this enchanting estate has to offer! The sophisticated entry foyer boasts an eye-catching grand staircase with hand painted wood grain. The formal sitting room offers high ceilings, large windows and original pocket doors with transom windows, presenting ample natural lighting. The formal dining includes an original built-in hutch and striking fireplace for picturesque formal gatherings and dinner parties. The modern, updated kitchen has an oversized pantry, attractive concrete and walnut countertops, striking cabinetry and sufficient storage. Primary bedroom is secluded and offers a sizable bath suite with a spa-like feel. Additional features include plantation shutters, Cali Bamboo hardwood flooring, two high efficiency furnaces, huge laundry room with generous storage, large family room with wood burning stove, five additional spacious bedrooms and an oversized bonus room; this estate is inviting and designed for entertaining. The yard features 12 garden beds, 9 fruit trees which include: Cherry, Plum, Pear and Apple to name a few. A detached 720 square foot two car garage and a 12x20 storage shed, all on a .53 corner lot, within walking distance of the city park and the elementary school. Solar was installed between 2008-2011 and powers the outlets in the attached garage, the detached garage and the tack shed. The inverter has a switch to let you bypass the panels/batteries and draw from city power. Information within is provided as a courtesy only. Buyer and Buyer's agent is advised to complete their own due diligence. Square footage figures are provided as a courtesy estimate only and were obtained from tax records and previous listing. Buyer is advised to obtain an independent measurement.
Property Features
Interior Features Include
- See Remarks
- Bath: Master
- Bath: Sep. Tub/Shower
- Closet: Walk-In
- Den/Office
- Dishwasher, Built-In
- Disposal
- Jetted Tub
- Kitchen: Updated
- Oven: Wall
- Vaulted Ceilings
- Floor Coverings: See Remarks; Carpet; Hardwood; Laminate; Linoleum; Tile; Bamboo; Concrete
- Window Coverings: Blinds; Draperies; Full; Plantation Shutters
- Air Conditioning: See Remarks; Central Air; Electric; Natural Ventilation
- Heating: See Remarks; Forced Air; Gas: Central; Wood Burning; >= 95% efficiency
- Basement: (15% finished) Full
Exterior Features Include
- Exterior: See Remarks; Basement Entrance; Bay Box Windows; Double Pane Windows; Entry (Foyer); Out Buildings; Outdoor Lighting; Porch: Open; Skylights; Stained Glass Windows; Storm Doors; Walkout; Patio: Open
- Lot: Corner Lot; Fenced: Part; Road: Paved; Secluded Yard; Sprinkler: Auto-Full; Terrain, Flat; View: Mountain
- Landscape: Fruit Trees; Landscaping: Full; Mature Trees; Pines; Vegetable Garden
- Roof: Asphalt Shingles; Pitched
- Exterior: Aluminum; Brick; Cement Board; Other Wood
- Patio/Deck: 1 Patio
- Garage/Parking: See Remarks; Attached; Detached; Extra Height; Opener; Parking: Uncovered; Rv Parking; Storage Above; Workbench
- Garage Capacity: 4
Inclusions
- See Remarks
- Ceiling Fan
- Fireplace Equipment
- Fireplace Insert
- Storage Shed(s)
- Tv Antenna
- Water Softener: Own
- Window Coverings
- Wood Stove
Other Features Include
- Amenities: Cable Tv Wired; Electric Dryer Hookup; Exercise Room
- Utilities: Gas: Connected; Power: Connected; Sewer: Connected; Sewer: Public; Water: Connected
- Water: See Remarks; Culinary; Irrigation: Pressure
Solar Information
- Has Solar: Yes
- Install Dt: 2023-06-02
- Ownership: Owned
Zoning Information
- Zoning: RES
Rooms Include
- 6 Total Bedrooms
- Floor 2: 3
- Floor 1: 3
- 4 Total Bathrooms
- Floor 2: 1 Full
- Floor 1: 2 Full
- Floor 1: 1 Half
- Other Rooms:
- Floor 2: 1 Family Rm(s); 1 Den(s);;
- Floor 1: 1 Family Rm(s); 1 Formal Living Rm(s); 1 Kitchen(s); 1 Formal Dining Rm(s); 1 Semiformal Dining Rm(s); 1 Laundry Rm(s);
Square Feet
- Floor 2: 1976 sq. ft.
- Floor 1: 3028 sq. ft.
- Basement 1: 2187 sq. ft.
- Total: 7191 sq. ft.
Lot Size In Acres
- Acres: 0.53
Buyer's Brokerage Compensation
2.5% - The listing broker's offer of compensation is made only to participants of UtahRealEstate.com.
Schools
Designated Schools
View School Ratings by Utah Dept. of Education
Nearby Schools
| GreatSchools Rating | School Name | Grades | Distance |
|---|---|---|---|
4 |
Manti School Public Preschool, Elementary |
PK | 0.20 mi |
NR |
Young Women's Empowerment Center (YIC) Public Middle School, High School |
8-12 | 0.34 mi |
4 |
Manti High School Public High School |
9-12 | 0.51 mi |
NR |
Utah Preparatory Academy (YIC) Public Middle School, High School |
7-12 | 0.34 mi |
NR |
South Sanpete District Preschool, Elementary, Middle School, High School |
0.36 mi | |
2 |
South Sanpete Education Support Center Public Elementary, Middle School, High School |
K-12 | 0.36 mi |
NR |
Anchor Stone Youth Public Middle School, High School |
7-12 | 1.19 mi |
5 |
Ephraim Middle School Public Middle School |
6-8 | 5.82 mi |
6 |
Ephraim School Public Preschool, Elementary |
PK | 5.86 mi |
NR |
Sanpete Academy Public High School |
9-12 | 6.15 mi |
NR |
Utah Prep School Private Middle School, High School |
8-12 | 7.63 mi |
5 |
Gunnison Valley School Public Preschool, Elementary |
PK | 11.59 mi |
5 |
Gunnison Valley Middle School Public Middle School |
6-8 | 11.67 mi |
3 |
Gunnison Valley High School Public High School |
9-12 | 11.91 mi |
NR |
Spring City School Public Elementary |
K-6 | 14.82 mi |
Nearby Schools data provided by GreatSchools.
For information about radon testing for homes in the state of Utah click here.
This 6 bedroom, 4 bathroom home is located at 308 W Union St in Manti, UT. Built in 1907, the house sits on a 0.53 acre lot of land and is currently for sale at $819,000. This home is located in Sanpete County and schools near this property include Manti Elementary School, Ephraim Middle School, Manti High School and is located in the South Sanpete School District.
Search more homes for sale in Manti, UT.
Contact Agent

Listing Broker
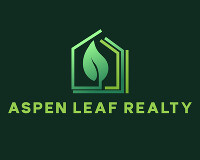
Aspen Leaf Realty, LLC
89 N. State
Mt. Pleasant, UT 84647
435-462-3434
