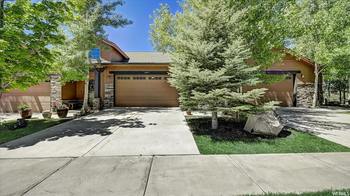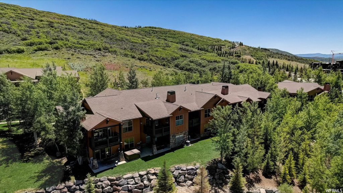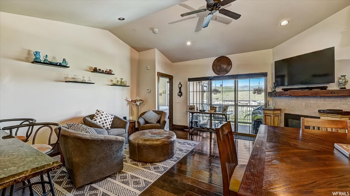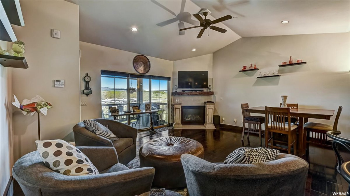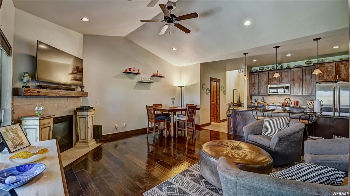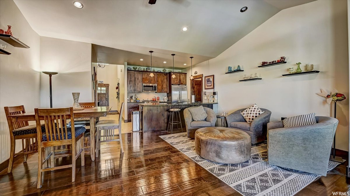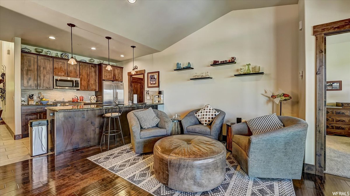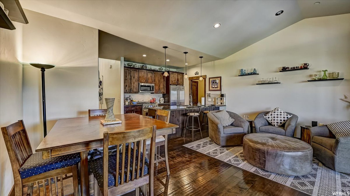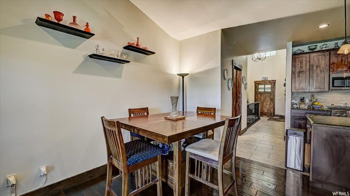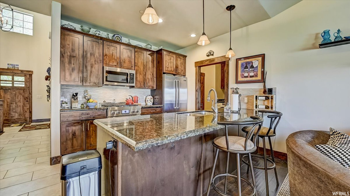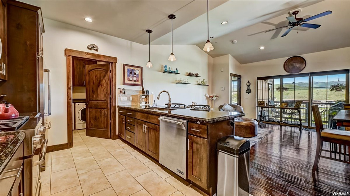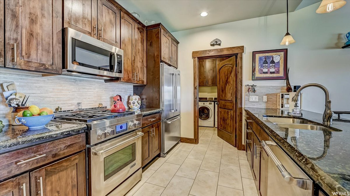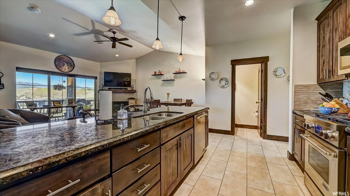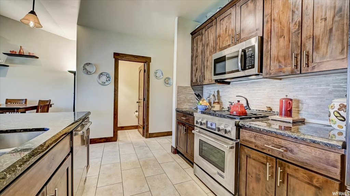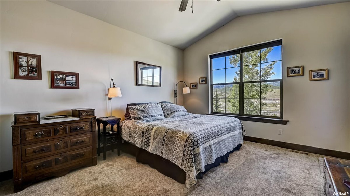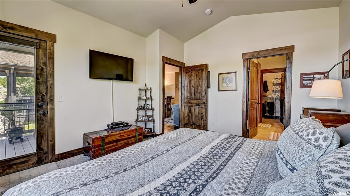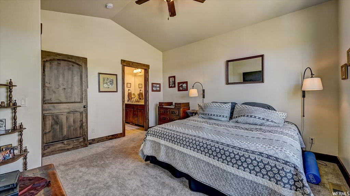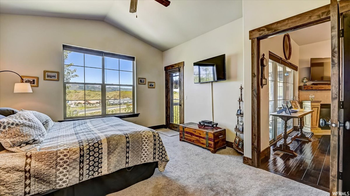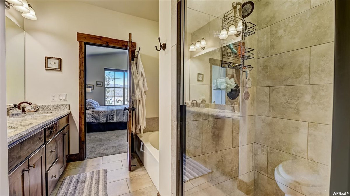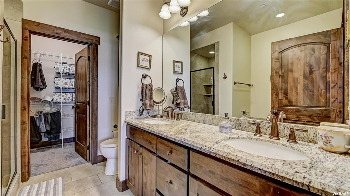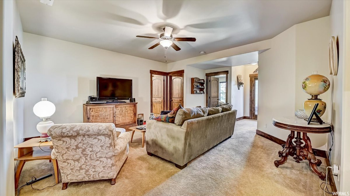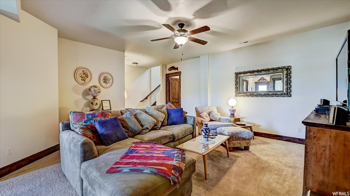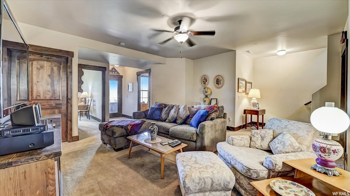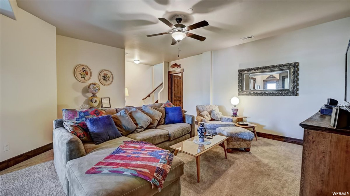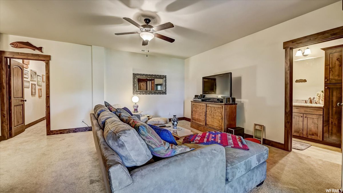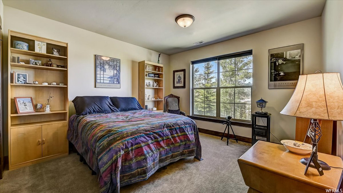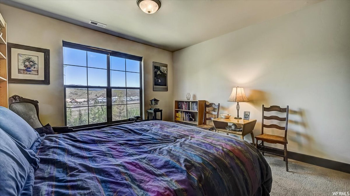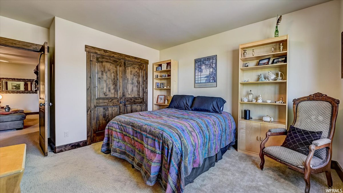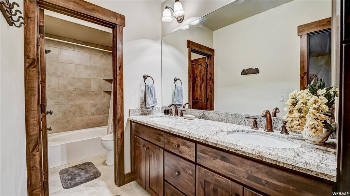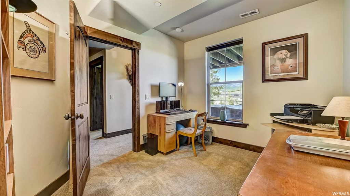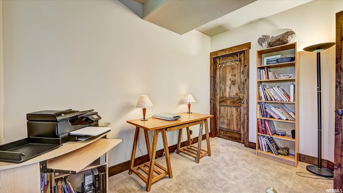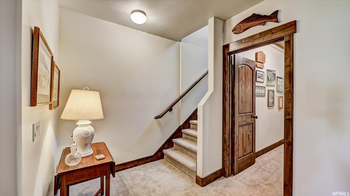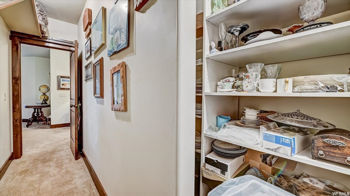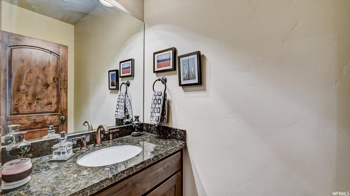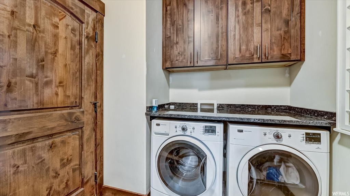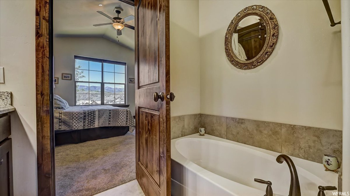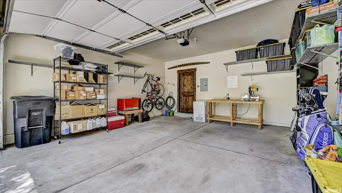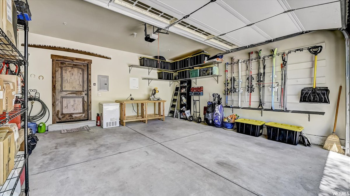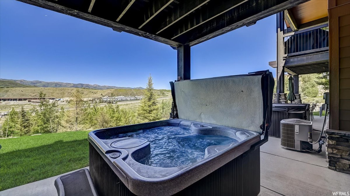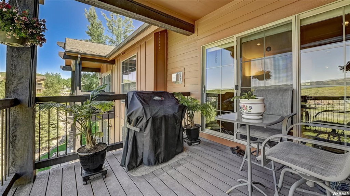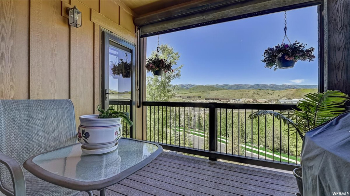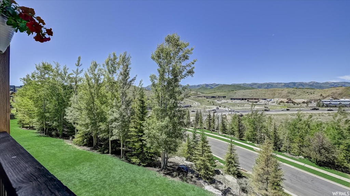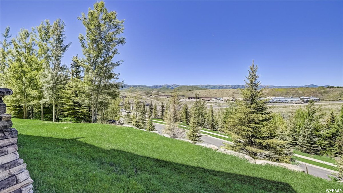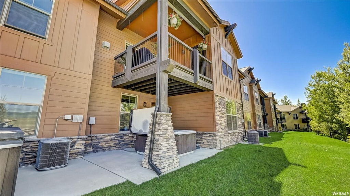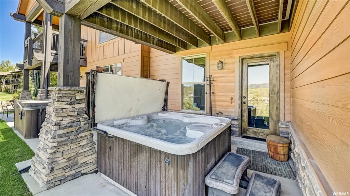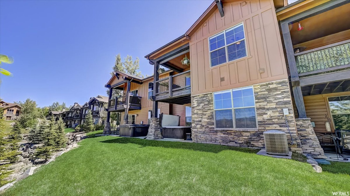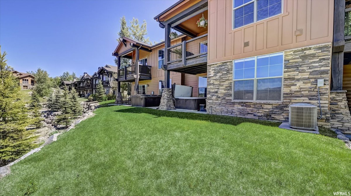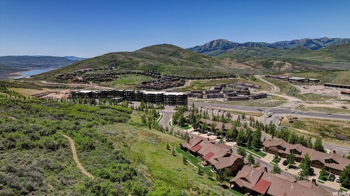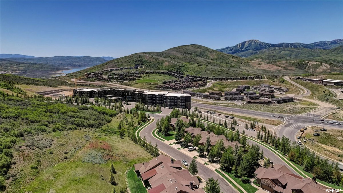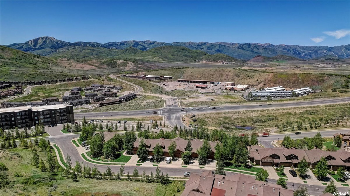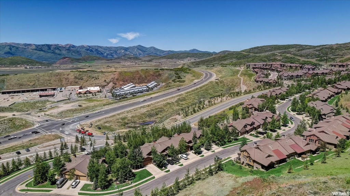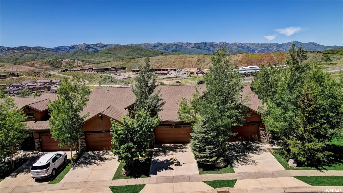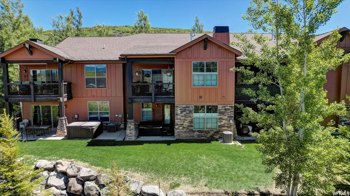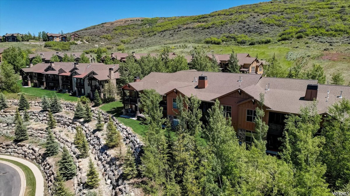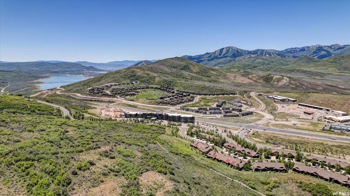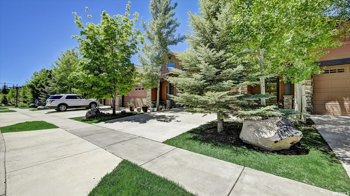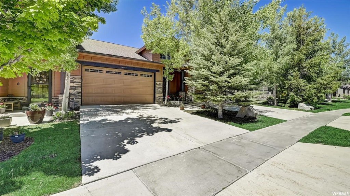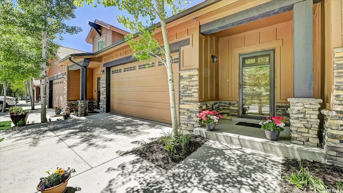Property Facts
Black Rock Ridge Best-Buy! 'Downhill' floorplan gives you easy main-level living with primary suite, kitchen, living, and dining rooms all on the main level. Walk out to covered deck with wonderful mountain views. Laundry room, powder bath, and attached 2 car garage complete the outstanding main-floor, which has vaulted ceilings. Additional bedrooms and family room in lower level with walk-out to patio and included hot tub. Black Rock Ridge offers close access to skiing, the Jordanelle Res, hiking & biking, trails surrounding the community. HOA allows 2 pets and vacation rentals (1 week min). Square footage figures are provided as a courtesy estimate only and were obtained from appraiser. Buyer is advised to obtain an independent measurement.
Property Features
Interior Features Include
- Bath: Sep. Tub/Shower
- Closet: Walk-In
- Dishwasher, Built-In
- Disposal
- Range: Gas
- Vaulted Ceilings
- Granite Countertops
- Floor Coverings: Carpet; Hardwood; Tile
- Window Coverings: Blinds
- Air Conditioning: Central Air; Electric
- Heating: Forced Air
- Basement: (100% finished) Walkout
Exterior Features Include
- Exterior: Deck; Covered; Double Pane Windows; Sliding Glass Doors; Walkout
- Lot: Road: Paved; Sprinkler: Auto-Part; Terrain: Grad Slope; View: Mountain
- Landscape: Landscaping: Full
- Roof: Asphalt Shingles
- Exterior: Stone; Other Wood
- Patio/Deck: 1 Patio 1 Deck
- Garage/Parking: 2 Car Deep (Tandem); Attached
- Garage Capacity: 2
Inclusions
- Ceiling Fan
- Dryer
- Hot Tub
- Microwave
- Range
- Refrigerator
- Washer
- Water Softener: Own
Other Features Include
- Amenities: Cable Tv Available
- Utilities: Gas: Connected; Power: Connected; Sewer: Connected; Sewer: Public; Water: Connected
- Water: Culinary
HOA Information:
- $573/Monthly
- Transfer Fee: 0.5%
- Cable TV Paid; Maintenance Paid; Sewer Paid; Snow Removal; Trash Paid; Water Paid
Zoning Information
- Zoning:
Rooms Include
- 3 Total Bedrooms
- Floor 1: 1
- Basement 1: 2
- 3 Total Bathrooms
- Floor 1: 1 Full
- Floor 1: 1 Half
- Basement 1: 1 Full
- Other Rooms:
- Floor 1: 1 Family Rm(s); 1 Kitchen(s); 1 Semiformal Dining Rm(s); 1 Laundry Rm(s);
- Basement 1: 1 Family Rm(s);
Square Feet
- Floor 1: 1018 sq. ft.
- Basement 1: 1017 sq. ft.
- Total: 2035 sq. ft.
Lot Size In Acres
- Acres: 0.00
Buyer's Brokerage Compensation
3% - The listing broker's offer of compensation is made only to participants of UtahRealEstate.com.
Schools
Designated Schools
View School Ratings by Utah Dept. of Education
Nearby Schools
| GreatSchools Rating | School Name | Grades | Distance |
|---|---|---|---|
8 |
Mcpolin School Public Preschool, Elementary |
PK | 3.55 mi |
6 |
Treasure Mtn Junior High School Public Middle School |
8-9 | 3.41 mi |
6 |
Park City High School Public High School |
10-12 | 3.87 mi |
NR |
Park City District Preschool, Elementary, Middle School, High School |
3.27 mi | |
5 |
Silver Summit Academy Public Middle School, High School |
6-12 | 3.99 mi |
NR |
Silver Summit School Public Elementary |
K-5 | 3.99 mi |
NR |
Winter Sports School In Park City Private High School |
9-12 | 4.21 mi |
7 |
Trailside School Public Elementary |
K-5 | 4.59 mi |
NR |
Another Way Montessori Child Development Center Private Preschool, Elementary |
PK | 4.72 mi |
NR |
Telos Classical Academy Private Elementary, Middle School, High School |
K-12 | 5.24 mi |
NR |
The Colby School Private Preschool, Elementary, Middle School |
PK | 6.21 mi |
5 |
Parleys Park School Public Elementary |
K-5 | 6.32 mi |
7 |
Winter Sports School Charter High School |
9-12 | 6.38 mi |
NR |
Soaring Wings International Montessori School Private Preschool, Elementary |
PK | 6.40 mi |
4 |
Ecker Hill Middle School Public Middle School |
6-7 | 8.16 mi |
Nearby Schools data provided by GreatSchools.
For information about radon testing for homes in the state of Utah click here.
This 3 bedroom, 3 bathroom home is located at 14045 N Council Fire Trl in Kamas, UT. Built in 2013, the house sits on a 0.00 acre lot of land and is currently for sale at $993,000. This home is located in Wasatch County and schools near this property include South Summit Elementary School, South Summit Middle School, South Summit High School and is located in the South Summit School District.
Search more homes for sale in Kamas, UT.
Listing Broker

KW Park City Keller Williams Real Estate
1750 W Sun Peak Dr
Park City, UT 84098
435-649-9882
