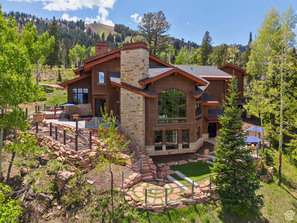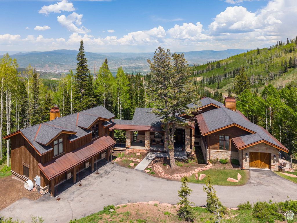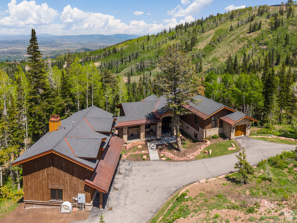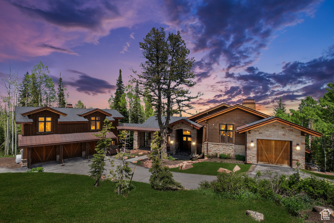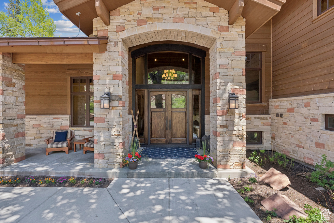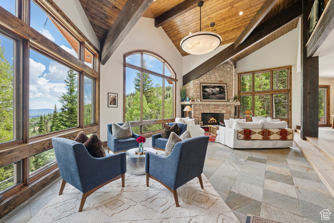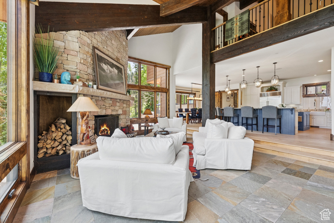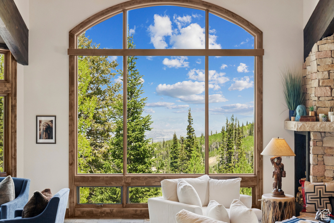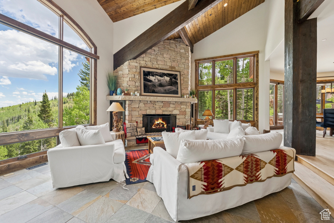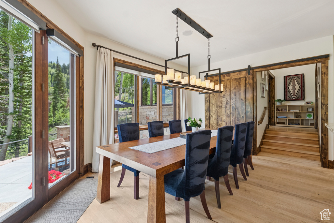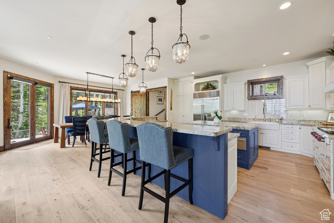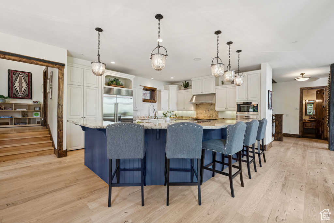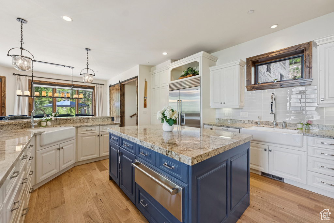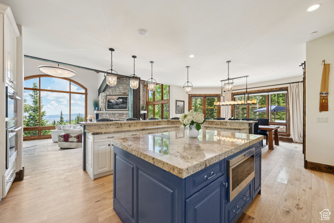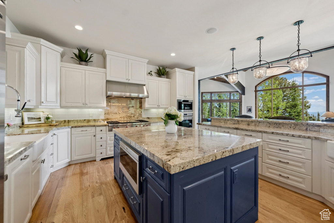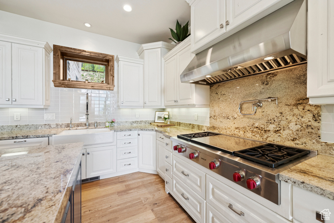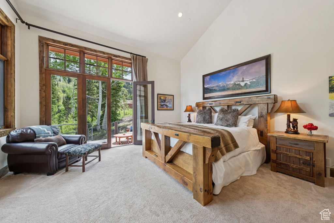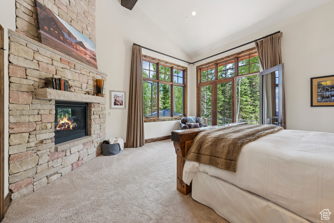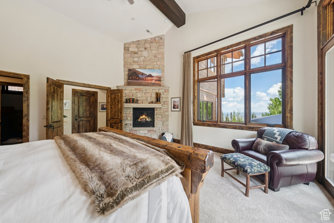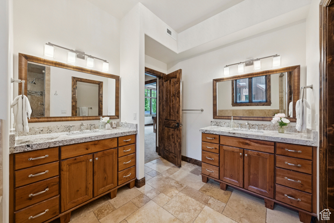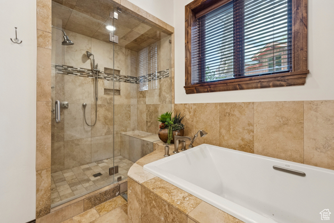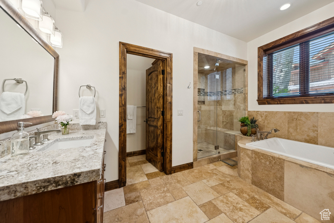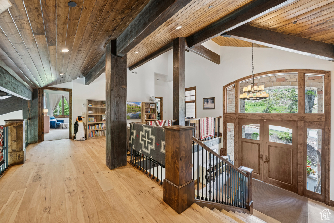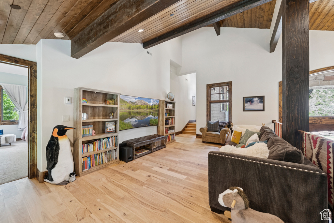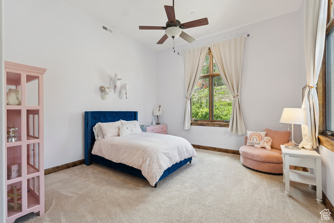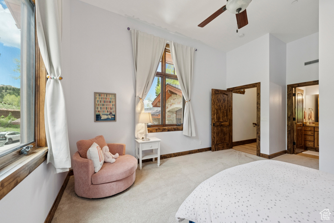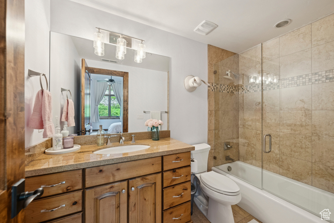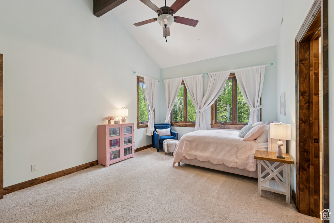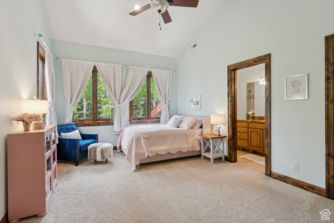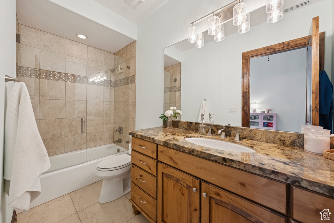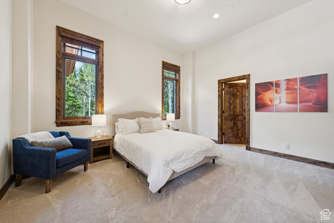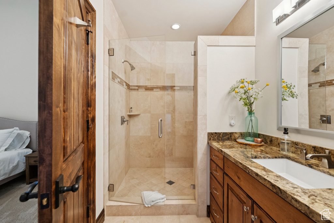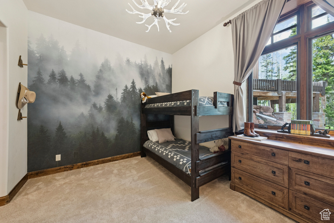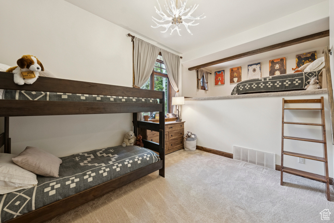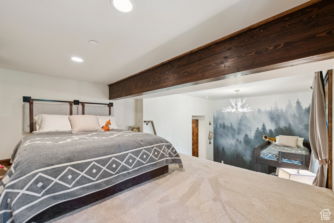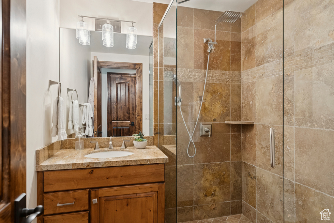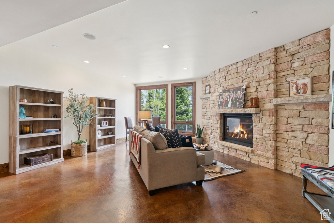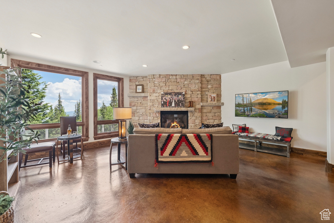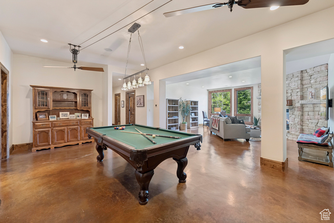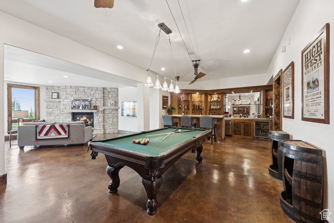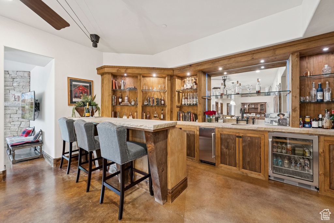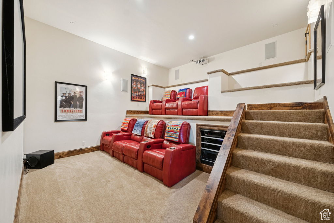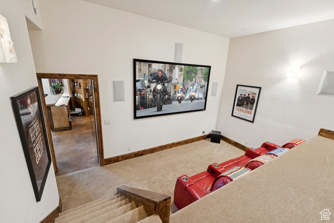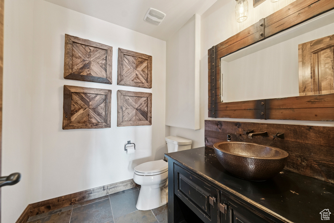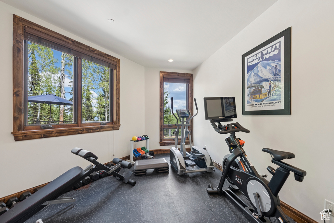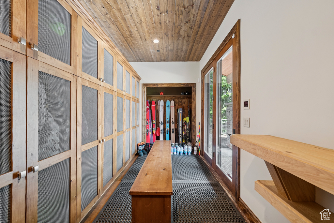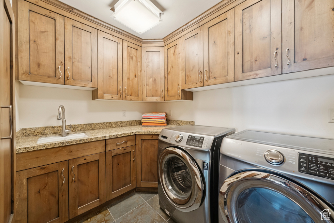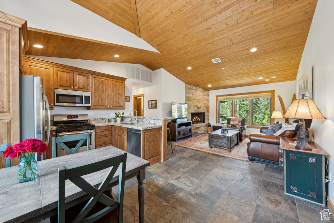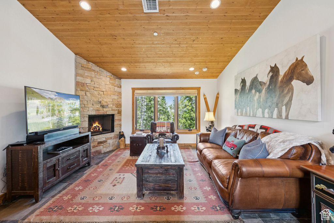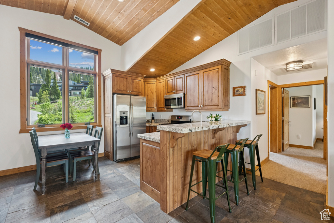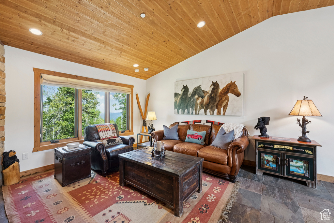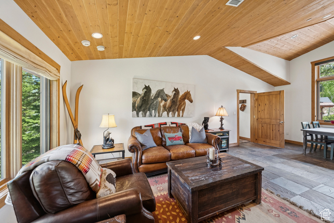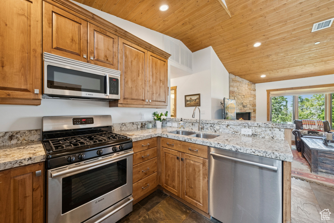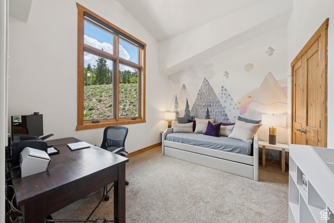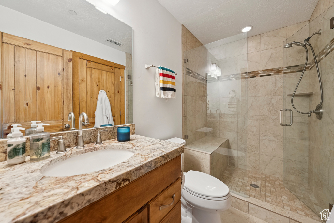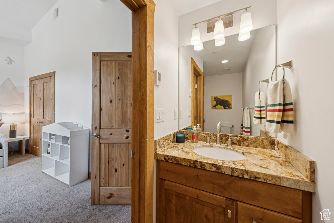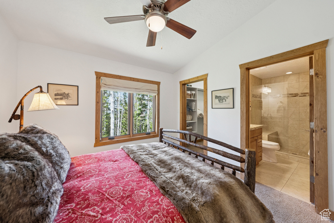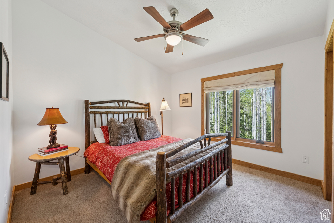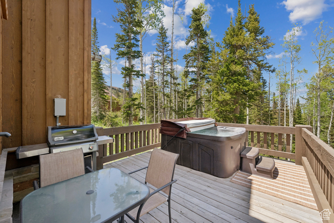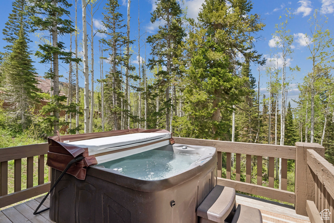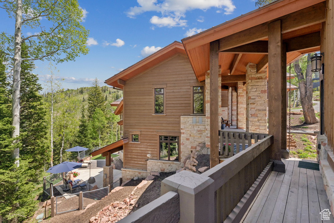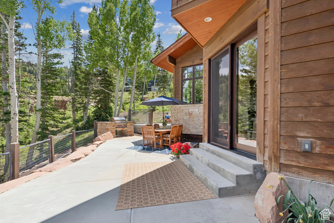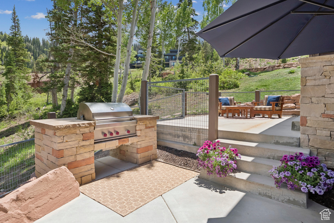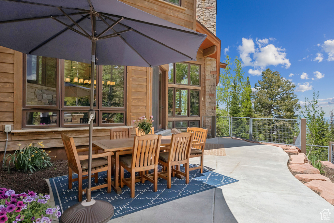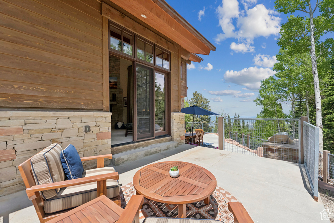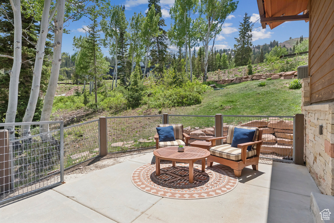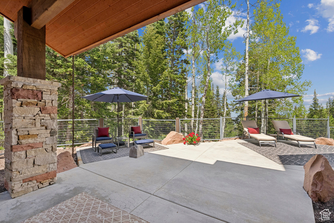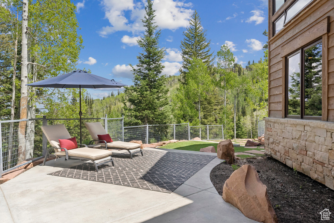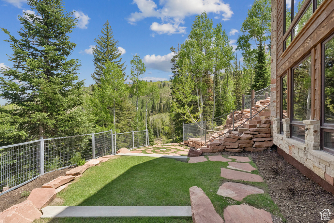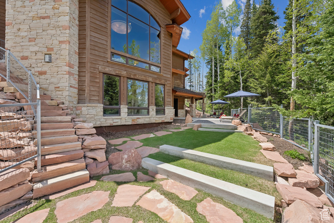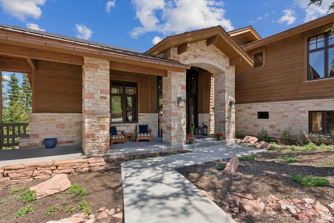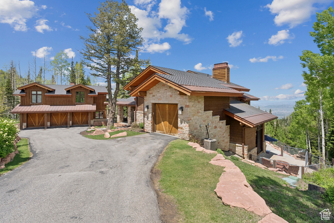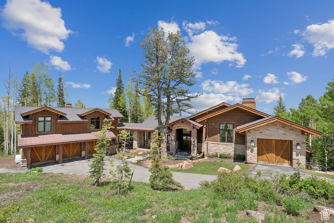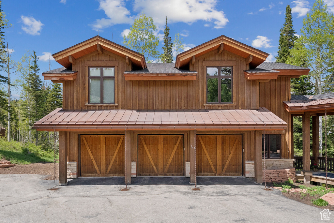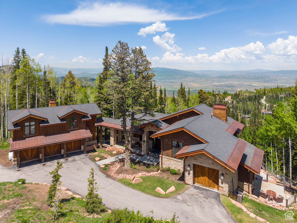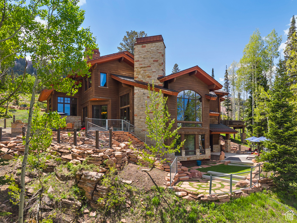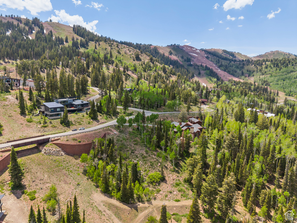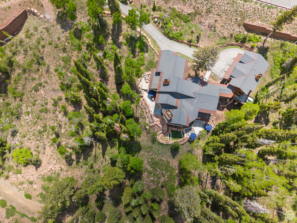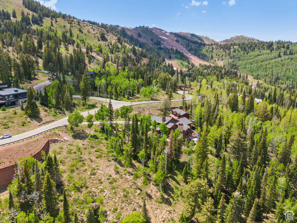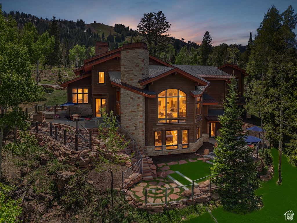Property Facts
Perched atop The Colony, Park City's premier ski-in, ski-out, gated community, this recently refreshed, timeless mountain retreat offers unmatched privacy, stunning down-valley views, and seamless ski access in a truly unforgettable setting. Set on 4.6 wooded acres, the home was designed for comfort, connection, and year-round mountain living. The open floor plan features a spectacular great room with vaulted ceilings, exposed beams, a grand stone fireplace, and expansive windows that frame the breathtaking views. The updated gourmet kitchen is ideal for entertaining, complete with high-end appliances and generous prep space. The main-level primary suite includes a fireplace, dual closets, a jetted tub, and a steam shower, the ultimate après-ski escape. Five additional en-suite bedrooms in the main home are thoughtfully located for comfort and privacy. Steps away, a charming 2-bedroom, 2-bathroom guest house offers its own kitchen, living area, fireplace, private hot tub, and ADA access, ideal for guests or extended stays. This incredible home offers premier ski access with direct ski in from three lifts, Dreamcatcher, Dreamscape, and Daybreak, and ski-out to six lifts. Enjoy unrivaled privacy, serene seclusion, and effortless access to some of the best uncrowded ski runs and legendary champagne powder, plus cooler, breezy summers above it all.
Property Features
HOA Information
- $29135/Annually
- Biking Trails; Controlled Access; Gated; Hiking Trails; Horse Trails; On Site Security; On Site Property Mgmt; Pets Permitted; Snow Removal
Interior Features
- Accessory Apt
- Alarm: Fire
- Alarm: Security
- Bar: Wet
- Bath: Primary
- Bath: Sep. Tub/Shower
- Closet: Walk-In
- Dishwasher, Built-In
- Disposal
- Gas Log
- Great Room
- Jetted Tub
- Kitchen: Second
- Kitchen: Updated
- Mother-in-Law Apt.
- Oven: Double
- Oven: Gas
- Vaulted Ceilings
- Granite Countertops
- Theater Room
- Floor Coverings: Carpet; Hardwood; Tile; Concrete
- Window Coverings: Blinds; Draperies
- Air Conditioning: Central Air; Electric
- Heating: Forced Air; Gas: Central; Radiant: In Floor
- Basement: (100% finished) Full
Exterior Features
- Exterior: Outdoor Lighting; Walkout; Patio: Open
- Lot: Fenced: Part; Road: Paved; Secluded Yard; Sprinkler: Auto-Part; Terrain: Grad Slope; Terrain: Mountain; View: Mountain; View: Valley; Wooded
- Landscape: Landscaping: Part; Mature Trees; Terraced Yard
- Roof: Asphalt Shingles; Metal
- Exterior: Stone; Other Wood
- Patio/Deck: 2 Patio 2 Deck
- Garage/Parking: Attached; Heated; Opener
- Garage Capacity: 4
Other Features
- Amenities: Cable TV Available; Cable TV Wired; Clubhouse; Electric Dryer Hookup; Exercise Room; Gas Dryer Hookup; Gated Community; Home Warranty; Park/Playground; Sauna/Steam Room; Tennis Court; Workshop; Ski-In/Ski-Out
- Utilities: Gas: Connected; Power: Connected; Sewer: Connected; Sewer: Public; Water: Connected
- Water: Culinary
Included in Transaction
- Hot Tub
Property Size
- Floor 2: 3,273 sq. ft.
- Floor 1: 2,074 sq. ft.
- Basement 1: 2,073 sq. ft.
- Total: 7,420 sq. ft.
- Lot Size: 4.60 Acres
Floor Details
- 8 Total Bedrooms
- Floor 2: 4
- Floor 1: 2
- Basement 1: 2
- 10 Total Bathrooms
- Floor 2: 4 Full
- Floor 1: 2 Full
- Floor 1: 1 Half
- Basement 1: 2 Full
- Basement 1: 1 Half
- Other Rooms:
- Floor 2: 1 Family Rm(s); 1 Kitchen(s); 1 Formal Dining Rm(s); 1 Laundry Rm(s);
- Floor 1: 1 Family Rm(s); 1 Kitchen(s); 1 Bar(s); 1 Formal Dining Rm(s); 1 Laundry Rm(s);
- Basement 1: 2 Family Rm(s); 1 Laundry Rm(s);
Schools
Designated Schools
View School Ratings by Utah Dept. of Education
Nearby Schools
| GreatSchools Rating | School Name | Grades | Distance |
|---|---|---|---|
4 |
Ecker Hill Middle School Public Middle School |
6-7 | 6.24 mi |
5 |
Parleys Park School Public Elementary |
K-5 | 3.65 mi |
NR |
The Colby School Private Preschool, Elementary, Middle School |
PK | 2.99 mi |
7 |
Winter Sports School Charter High School |
9-12 | 3.28 mi |
NR |
Soaring Wings International Montessori School Private Preschool, Elementary |
PK | 3.35 mi |
NR |
Winter Sports School In Park City Private High School |
9-12 | 3.90 mi |
6 |
Park City High School Public High School |
10-12 | 4.14 mi |
8 |
Mcpolin School Public Preschool, Elementary |
PK | 4.38 mi |
6 |
Treasure Mtn Junior High School Public Middle School |
8-9 | 4.56 mi |
NR |
Park City District Preschool, Elementary, Middle School, High School |
4.62 mi | |
NR |
Goldminer's Daughter Public Elementary, Middle School |
K-8 | 5.49 mi |
7 |
Trailside School Public Elementary |
K-5 | 5.80 mi |
NR |
Another Way Montessori Child Development Center Private Preschool, Elementary |
PK | 6.51 mi |
NR |
Little Miners Montessori Private Preschool, Elementary |
PK-K | 6.70 mi |
5 |
Silver Summit Academy Public Middle School, High School |
6-12 | 6.74 mi |
Nearby Schools data provided by GreatSchools.
For information about radon testing for homes in the state of Utah click here.
This 8 bedroom, 10 bathroom home is located at 147 White Pine Canyon Rd in Snyderville, UT. Built in 2014, the house sits on a 4.60 acre lot of land and is currently for sale at $10,750,000. This home is located in Summit County and schools near this property include Parley's Park Elementary School, Ecker Hill Middle School, Park City High School and is located in the Park City School District.
Search more homes for sale in Snyderville, UT.
Contact Agent

Amy Courage
435-640-8109Listing Broker
1790 Bonanza Drive
Park City, UT 84060
435-649-0891
