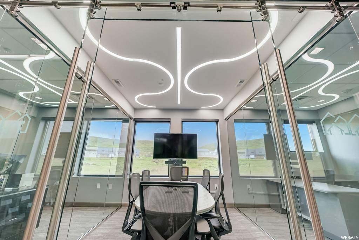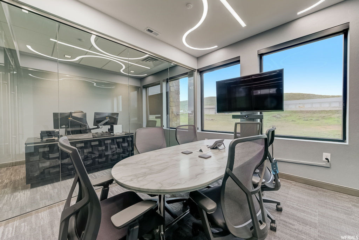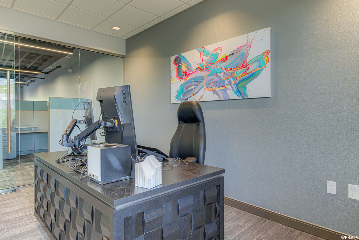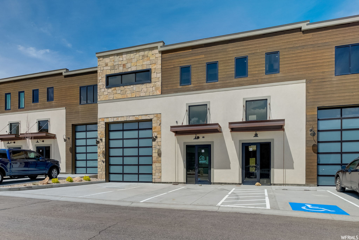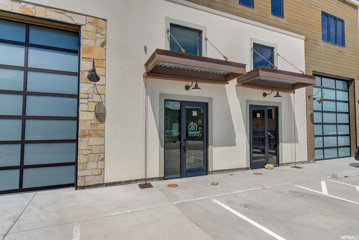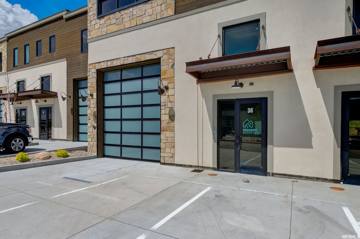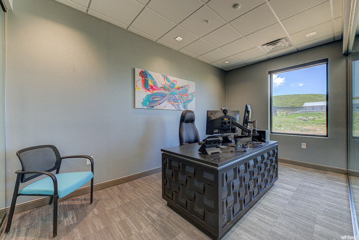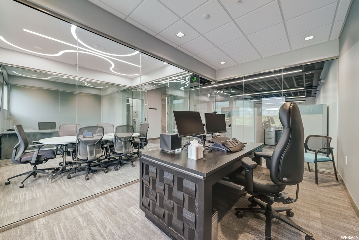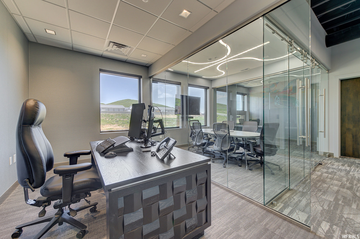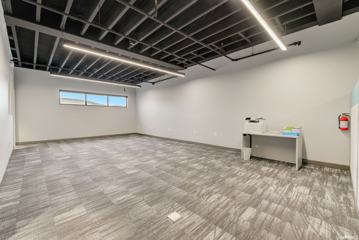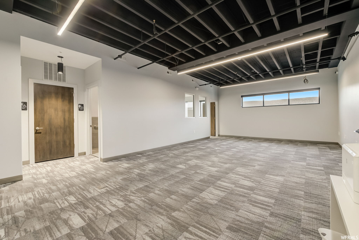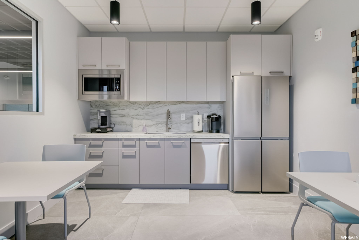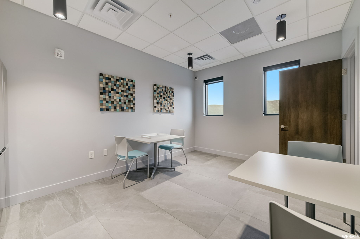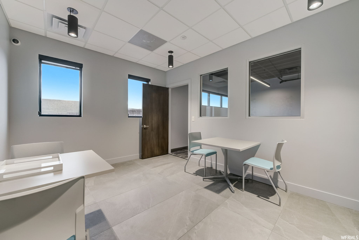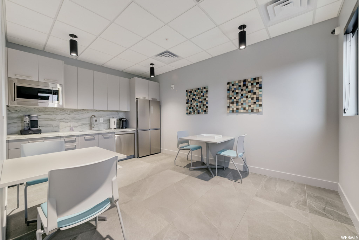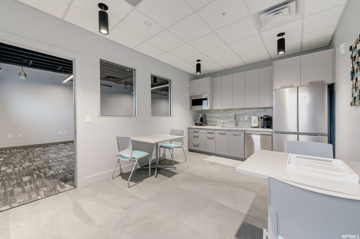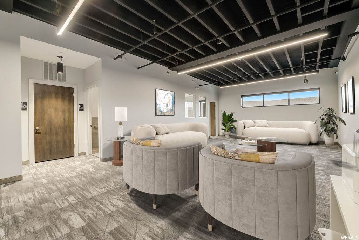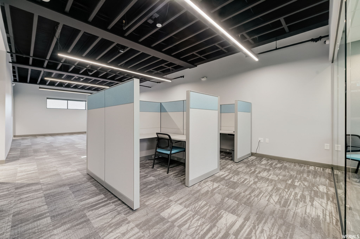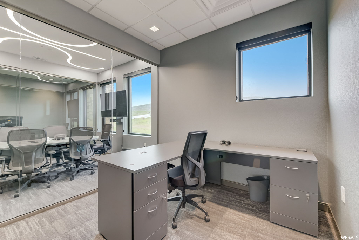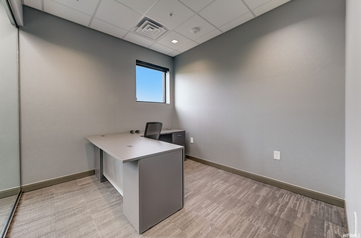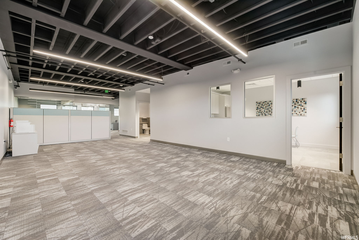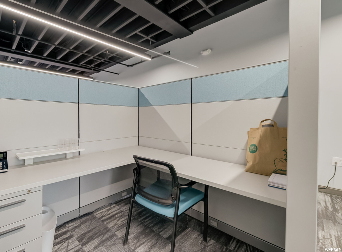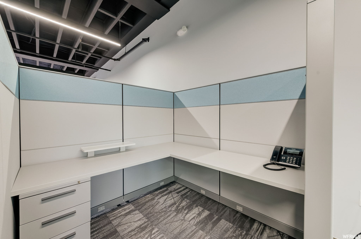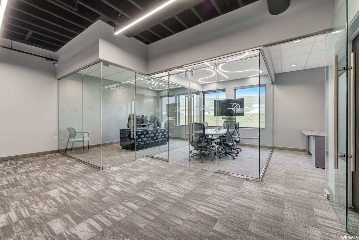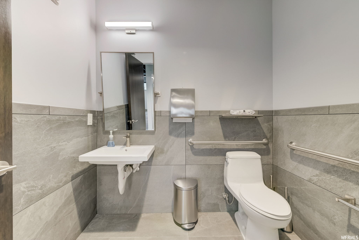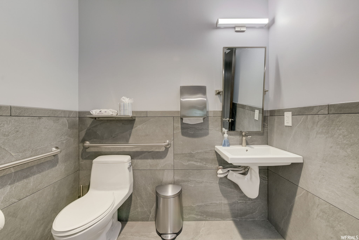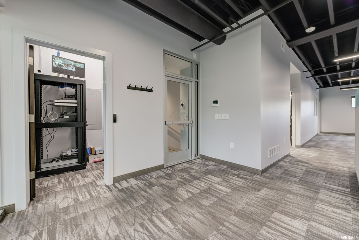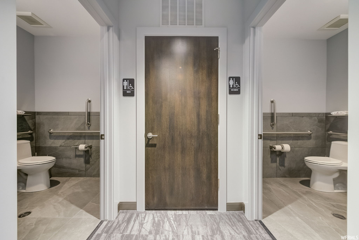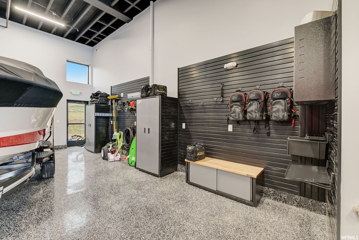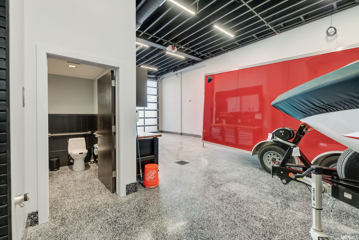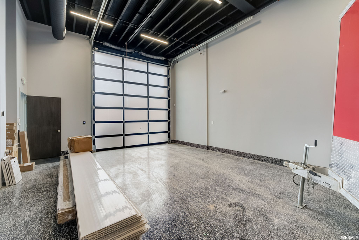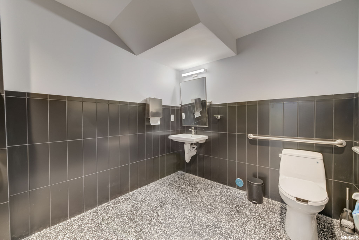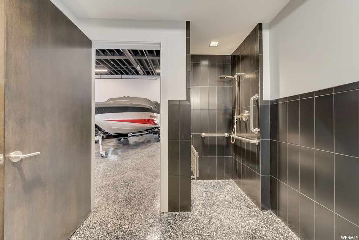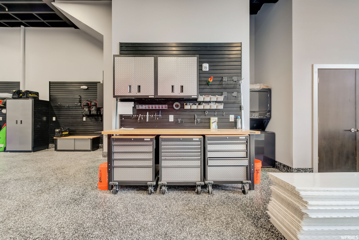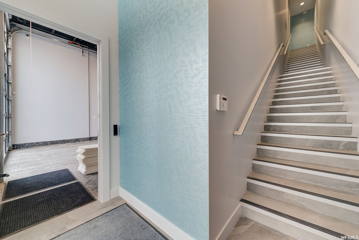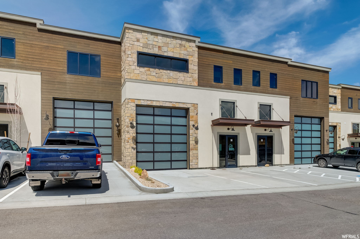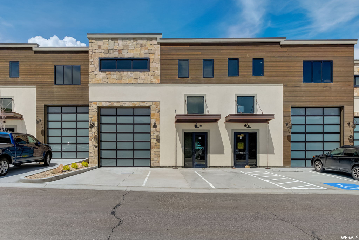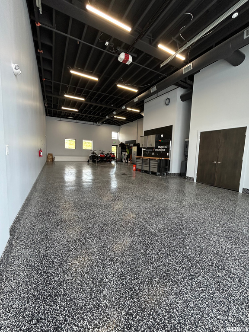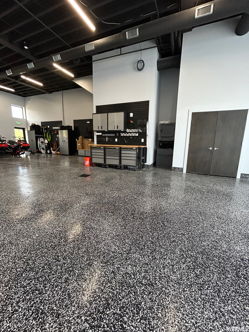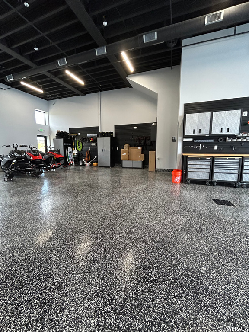Property Facts
Finished office space AND space for your toys or cars! Why build? Park East II is a mixed use development with easy access to HWY 40 and Park City for shopping, dining and skiing. This flexible use business condominium project allows for commercial, retail and residential uses. Upper floor offers Luxurious office space complete with Euro-glass partitions, gorgeous custom LED lighting, conference room, men's and women's bathrooms, break room /kitchen plus room for additional offices or a swank waiting room/living area. The lower level holds a plethora of opportunities -garage/ warehouse space for your business, car, boat, toy or RV parking plus workshop space. See Confidential remarks for included/excluded items.. Easily park 4 cars inside plus 3 outside. Personal property negotiable. Buyer to verify all to their satisfaction.
Property Features
Interior Features Include
- Den/Office
- Vaulted Ceilings
- Smart Thermostat(s)
- Floor Coverings: Carpet; Tile; Concrete
- Air Conditioning: Central Air; Electric
- Heating: Forced Air
- Basement: (0% finished) See Remarks
Exterior Features Include
- Exterior: Double Pane Windows
- Lot:
- Landscape: Landscaping: Part
- Roof: Flat
- Exterior: Stone; Stucco
- Garage/Parking: Attached; Extra Height; Extra Width; Heated; Rv Parking; Extra Length
- Garage Capacity: 4
Inclusions
- Alarm System
- Dryer
- Humidifier
- Washer
Other Features Include
- Amenities:
- Utilities: Gas: Connected; Power: Connected; Sewer: Connected; Sewer: Public; Water: Connected
- Water: Culinary
HOA Information:
- $1475/Quarterly
- Transfer Fee: $500
- Sewer Paid; Snow Removal; Trash Paid; Water Paid
Zoning Information
- Zoning:
Rooms Include
- 0 Total Bedrooms
- 3 Total Bathrooms
- Floor 2: 2 Half
- Floor 1: 1 Three Qrts
- Other Rooms:
- Floor 1: 1 Laundry Rm(s);
- 1 Total Family Rm(s); 1 Total Kitchen(s);
Square Feet
- Floor 2: 1690 sq. ft.
- Floor 1: 1690 sq. ft.
- Total: 3380 sq. ft.
Lot Size In Acres
- Acres: 0.04
Buyer's Brokerage Compensation
3% - The listing broker's offer of compensation is made only to participants of UtahRealEstate.com.
Schools
Designated Schools
View School Ratings by Utah Dept. of Education
Nearby Schools
| GreatSchools Rating | School Name | Grades | Distance |
|---|---|---|---|
NR |
Silver Summit School Public Elementary |
K-5 | 1.84 mi |
5 |
Silver Summit Academy Public Middle School, High School |
6-12 | 1.84 mi |
6 |
Park City High School Public High School |
10-12 | 2.42 mi |
6 |
Treasure Mtn Junior High School Public Middle School |
8-9 | 1.90 mi |
NR |
Park City District Preschool, Elementary, Middle School, High School |
1.95 mi | |
8 |
Mcpolin School Public Preschool, Elementary |
PK | 2.11 mi |
7 |
Trailside School Public Elementary |
K-5 | 2.34 mi |
NR |
Another Way Montessori Child Development Center Private Preschool, Elementary |
PK | 2.52 mi |
NR |
Telos Classical Academy Private Elementary, Middle School, High School |
K-12 | 3.12 mi |
NR |
Winter Sports School In Park City Private High School |
9-12 | 3.32 mi |
5 |
Parleys Park School Public Elementary |
K-5 | 4.22 mi |
NR |
The Colby School Private Preschool, Elementary, Middle School |
PK | 4.22 mi |
7 |
Winter Sports School Charter High School |
9-12 | 4.32 mi |
NR |
Soaring Wings International Montessori School Private Preschool, Elementary |
PK | 4.33 mi |
4 |
Ecker Hill Middle School Public Middle School |
6-7 | 5.91 mi |
Nearby Schools data provided by GreatSchools.
For information about radon testing for homes in the state of Utah click here.
This 0 bedroom, 3 bathroom home is located at 4554 Forestdale Dr #F-36 in Park City, UT. Built in 2021, the house sits on a 0.04 acre lot of land and is currently for sale at $1,599,000. This home is located in Summit County and schools near this property include South Summit Elementary School, South Summit Middle School, South Summit High School and is located in the South Summit School District.
Search more homes for sale in Park City, UT.
Contact Agent
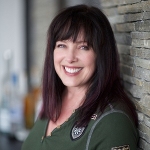
Listing Broker

KW Park City Keller Williams Real Estate
1750 W Sun Peak Dr
Park City, UT 84098
435-649-9882
