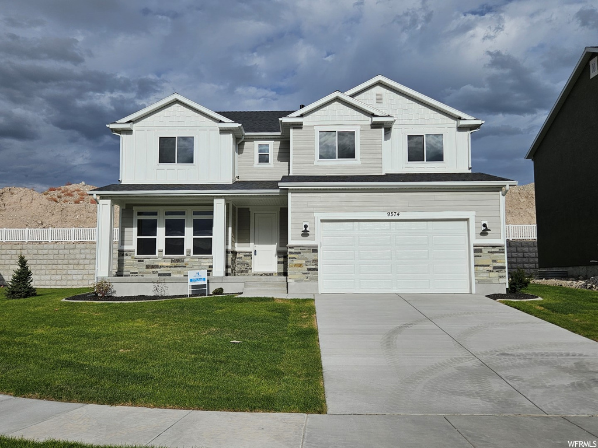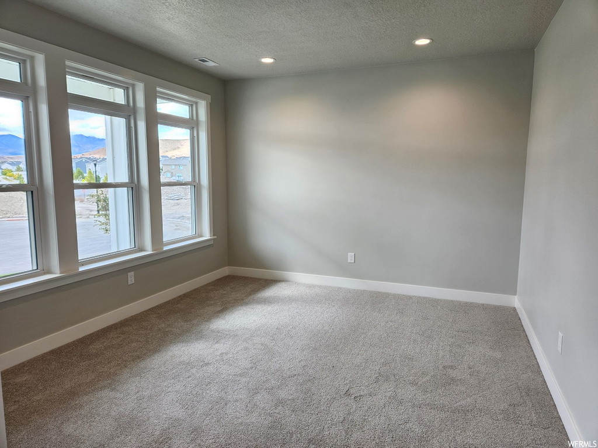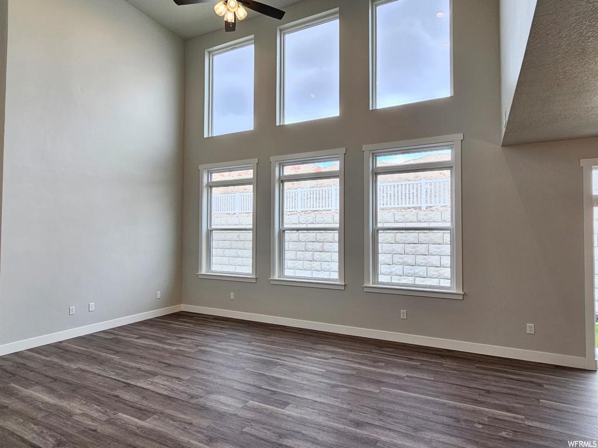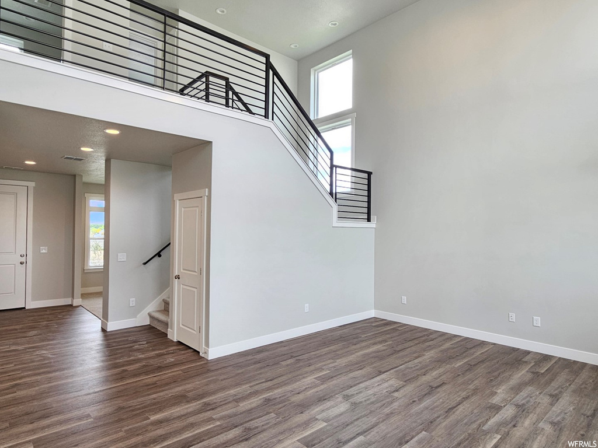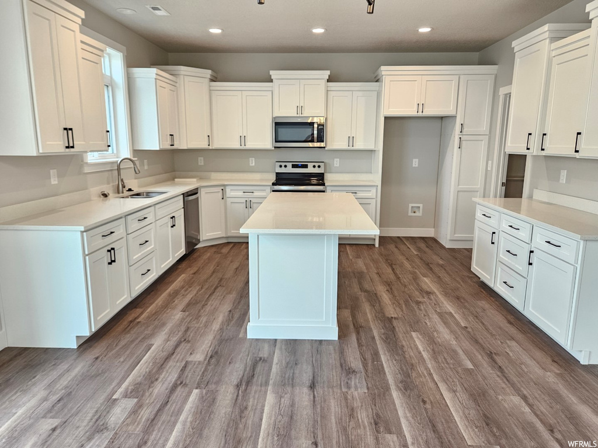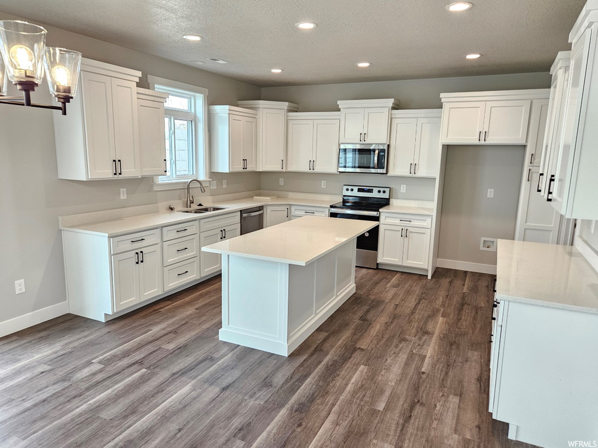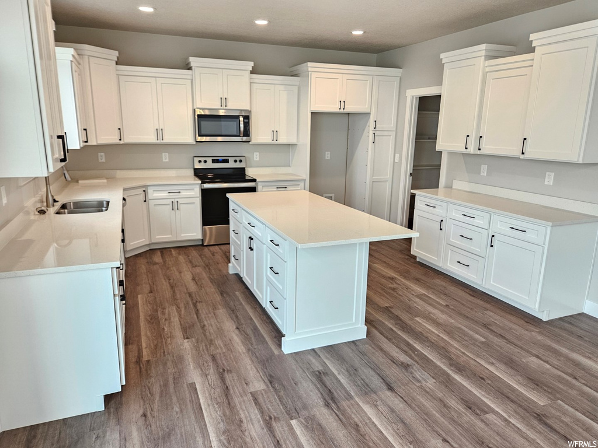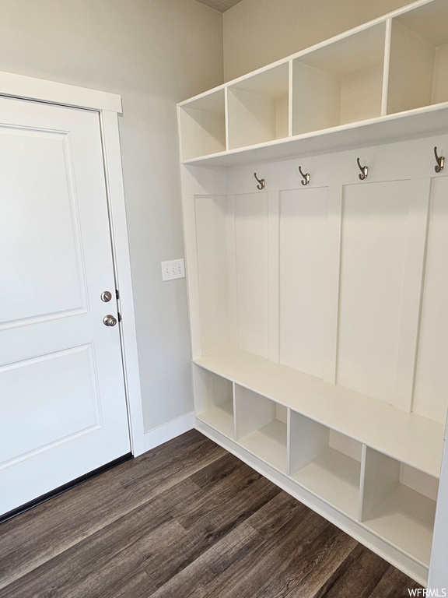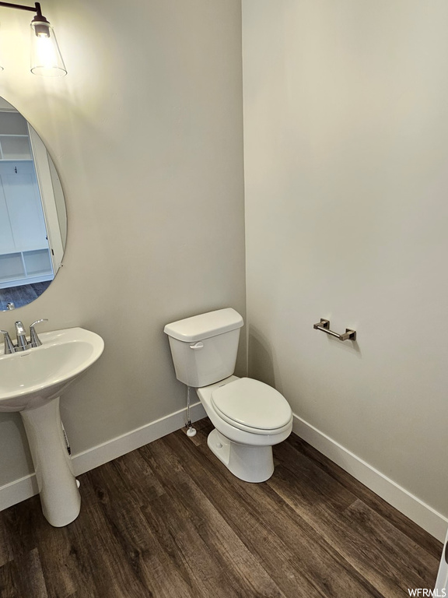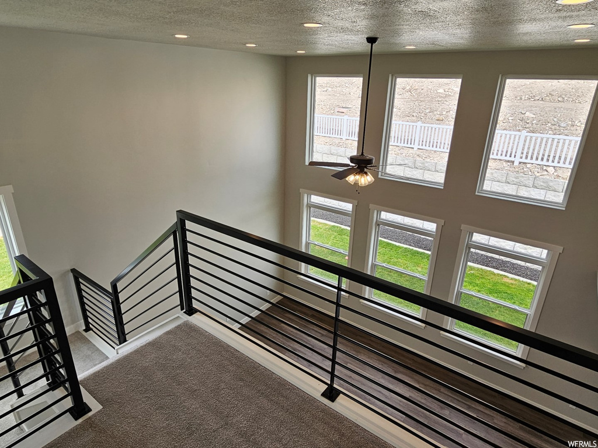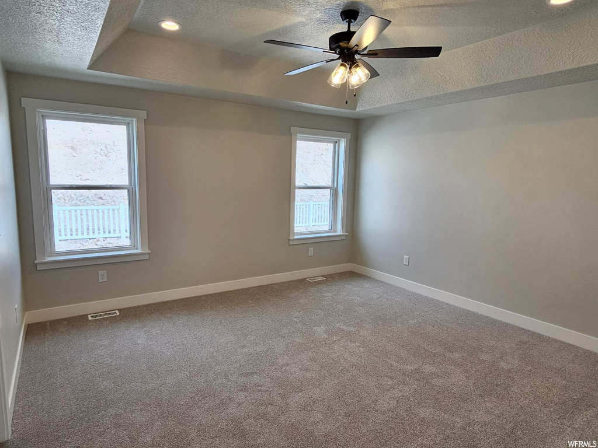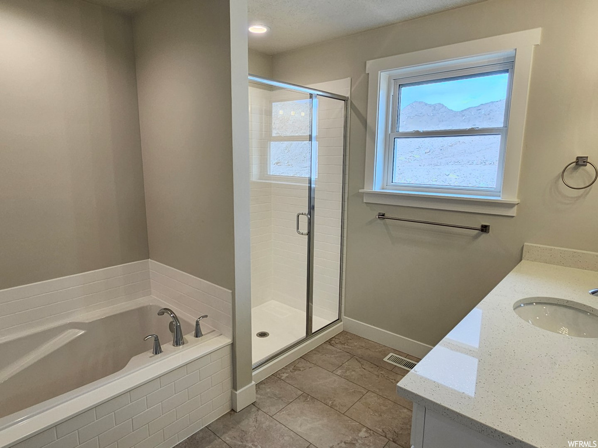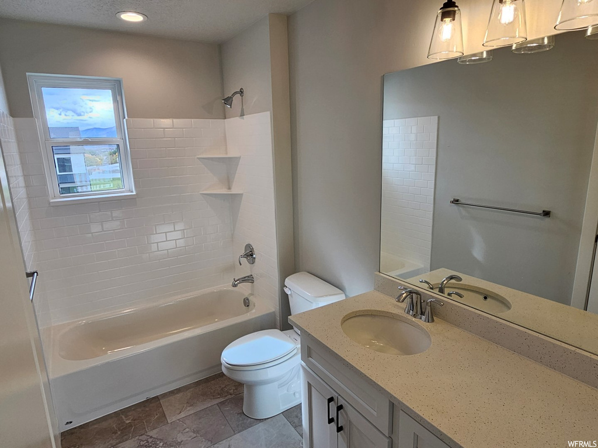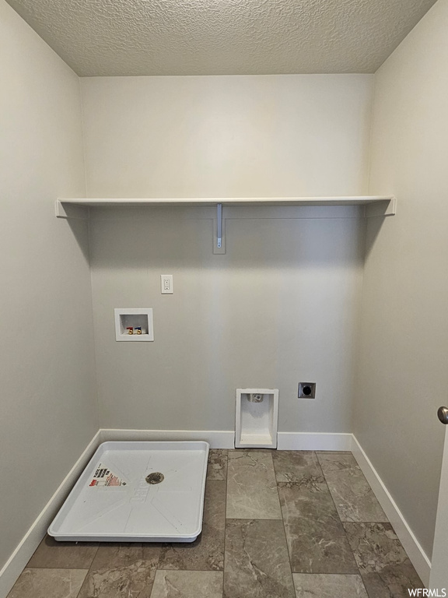Property Facts
Price REDUCED!! This beautiful Uinta plan is recently completed, and it's fantastic! Located in our Spring Run subdivision, this home is nestled near the end of a long cul-de-sac. Finish features include the following: 9' main floor ceilings, 2x6 exterior wall construction, upgraded insulation (R-19 walls, R-49 ceilings), 2-tone paint, upgraded kitchen faucet, brushed nickel hardware, 50-gallon water heater, 95% furnace, A/C, soft water rough-in, white cabinets, quartz countertops, wrought iron railing, stainless steel appliances, and full yard landscaping with a retaining wall to maximize back yard space. Also has room for RV parking on the side. NO HOA!! Please schedule showing through ShowingTime, Supra keybox on the front door.
Property Features
Interior Features Include
- Bath: Master
- Bath: Sep. Tub/Shower
- Closet: Walk-In
- Dishwasher, Built-In
- Disposal
- Range/Oven: Free Stdng.
- Granite Countertops
- Floor Coverings: Carpet; Vinyl (LVP)
- Window Coverings: None
- Air Conditioning: Central Air; Electric
- Heating: Gas: Central
- Basement: (0% finished) Daylight; Full
Exterior Features Include
- Exterior: Porch: Open; Sliding Glass Doors
- Lot: Curb & Gutter; Road: Paved; Sidewalks; Sprinkler: Auto-Part; View: Mountain; Drip Irrigation: Auto-Part
- Landscape: Landscaping: Part
- Roof: Asphalt Shingles
- Exterior: Stone; Stucco; Cement Board
- Patio/Deck: 1 Patio
- Garage/Parking: Attached; Opener
- Garage Capacity: 2
Inclusions
- Ceiling Fan
- Microwave
- Range
Other Features Include
- Amenities: Cable Tv Wired; Electric Dryer Hookup; Home Warranty
- Utilities: Gas: Connected; Power: Connected; Sewer: Connected; Sewer: Public; Water: Connected
- Water: Culinary
- Project Restrictions
Zoning Information
- Zoning:
Rooms Include
- 4 Total Bedrooms
- Floor 2: 4
- 3 Total Bathrooms
- Floor 2: 2 Full
- Floor 1: 1 Half
- Other Rooms:
- Floor 2: 1 Laundry Rm(s);
- Floor 1: 1 Family Rm(s); 1 Formal Living Rm(s); 1 Kitchen(s); 1 Bar(s); 1 Semiformal Dining Rm(s);
Square Feet
- Floor 2: 1277 sq. ft.
- Floor 1: 1244 sq. ft.
- Basement 1: 1257 sq. ft.
- Total: 3778 sq. ft.
Lot Size In Acres
- Acres: 0.18
Buyer's Brokerage Compensation
3% - The listing broker's offer of compensation is made only to participants of UtahRealEstate.com.
Schools
Designated Schools
View School Ratings by Utah Dept. of Education
Nearby Schools
| GreatSchools Rating | School Name | Grades | Distance |
|---|---|---|---|
6 |
Black Ridge School Public Preschool, Elementary |
PK | 0.90 mi |
6 |
Vista Heights Middle School Public Middle School, High School |
7-10 | 2.98 mi |
6 |
Westlake High School Public High School |
10-12 | 3.21 mi |
3 |
Rockwell Charter High School Charter Middle School, High School |
7-12 | 0.33 mi |
8 |
Ranches Academy Charter Elementary |
K-6 | 1.53 mi |
6 |
Pony Express School Public Preschool, Elementary |
PK | 1.56 mi |
6 |
Hidden Hollow School Public Preschool, Elementary |
PK | 1.92 mi |
6 |
Brookhaven School Public Preschool, Elementary, Middle School, High School |
PK | 2.24 mi |
7 |
Harvest School Public Preschool, Elementary |
PK | 2.53 mi |
7 |
Silver Lake Elementary Public Preschool, Elementary |
PK | 2.54 mi |
6 |
Thunder Ridge Elementary Public Preschool, Elementary |
PK | 2.59 mi |
7 |
Lakeview Academy Charter Elementary, Middle School |
K-9 | 2.86 mi |
8 |
Riverview School Public Preschool, Elementary |
PK | 3.07 mi |
NR |
New Haven School Private Middle School, High School |
8-12 | 3.18 mi |
6 |
Frontier Middle School Public Middle School |
7-9 | 3.62 mi |
Nearby Schools data provided by GreatSchools.
For information about radon testing for homes in the state of Utah click here.
This 4 bedroom, 3 bathroom home is located at 9574 N Aster Dr in Eagle Mountain, UT. Built in 2023, the house sits on a 0.18 acre lot of land and is currently for sale at $654,900. This home is located in Utah County and schools near this property include Black Ridge Elementary School, Frontier Middle School, Cedar Valley High School and is located in the Alpine School District.
Search more homes for sale in Eagle Mountain, UT.
Contact Agent

Listing Broker
3688 East Campus Drive
Suite 100
Eagle Mountain, UT 84043
801-789-8000
