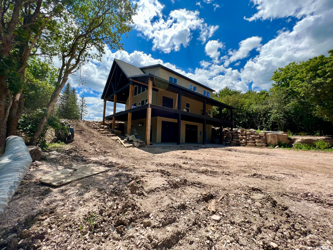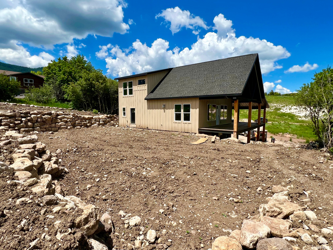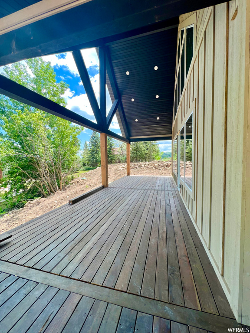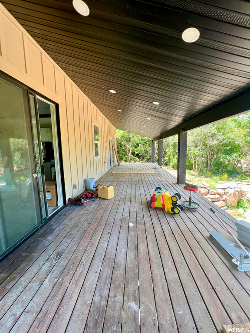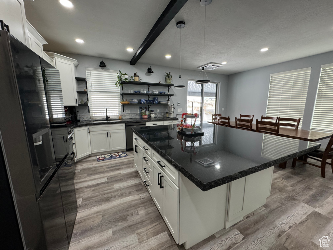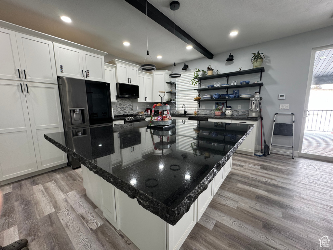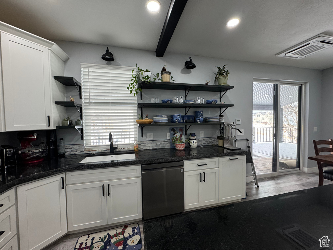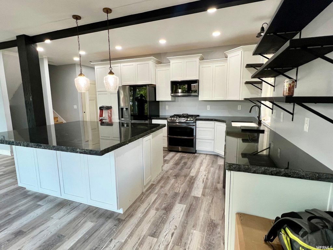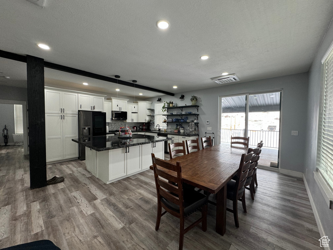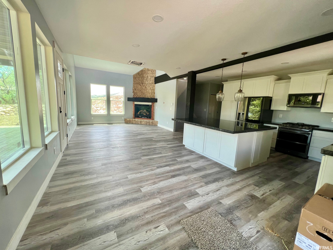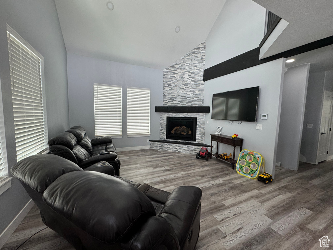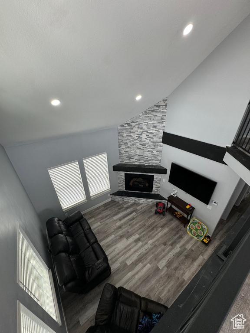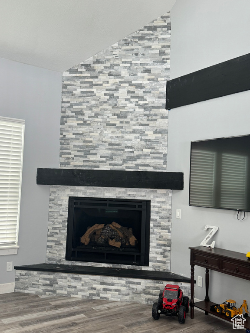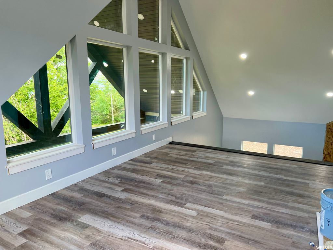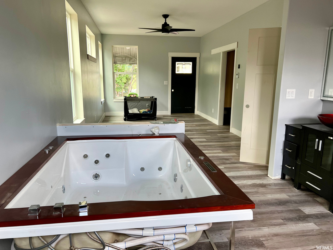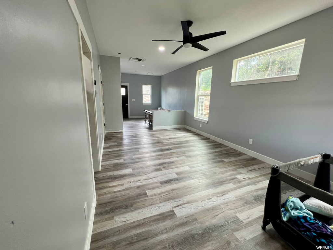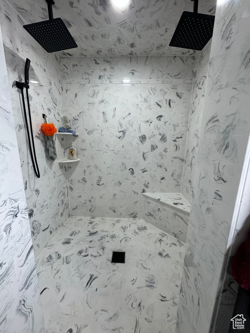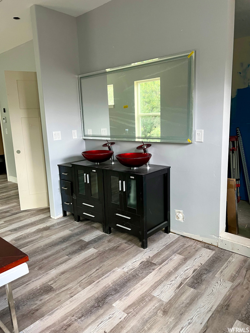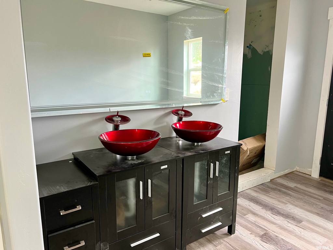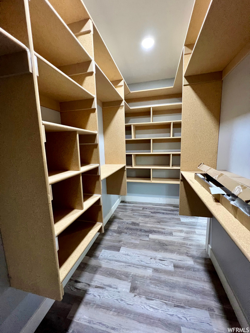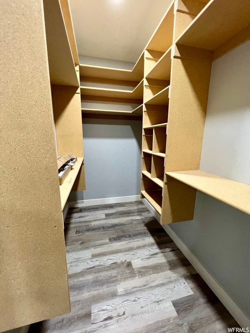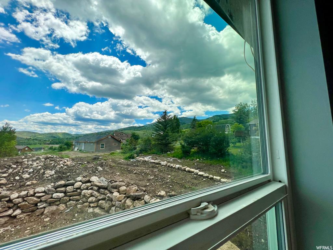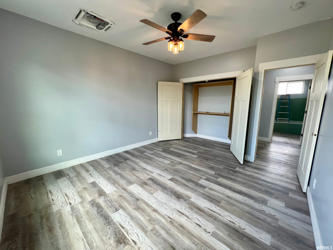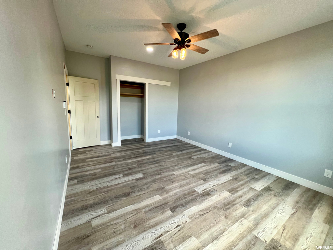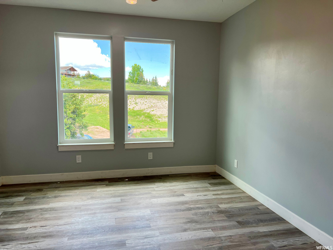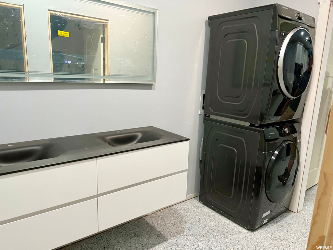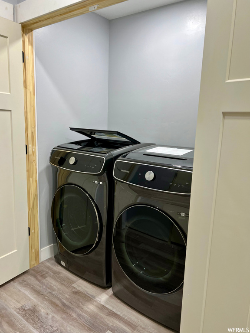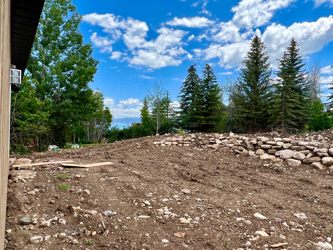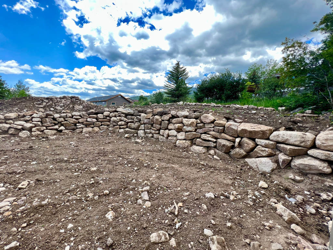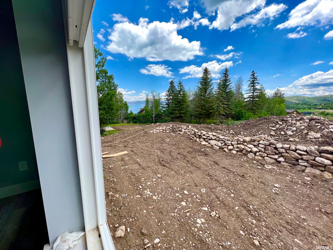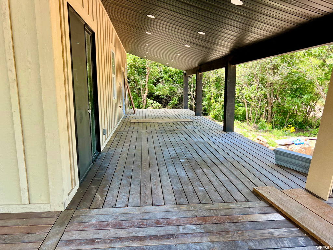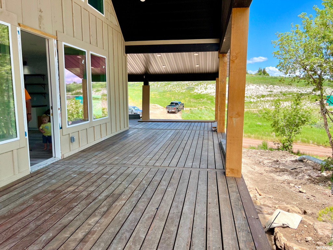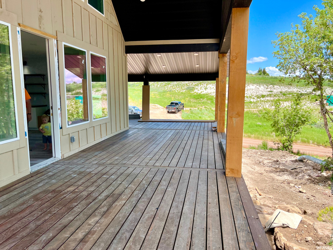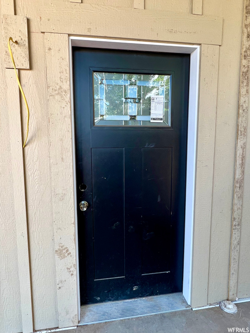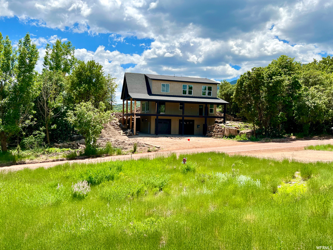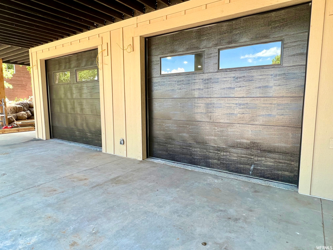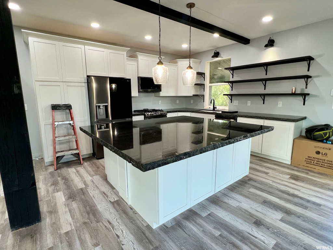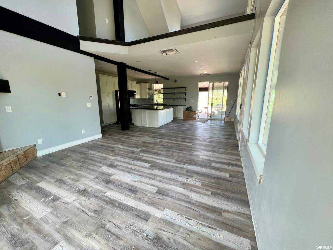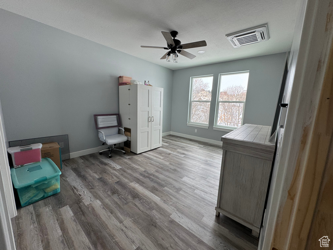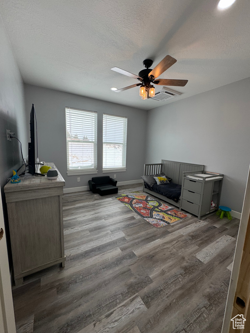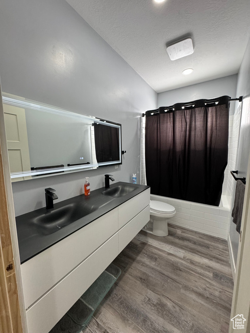Property Facts
Custom home. Garage floor and mother in law apartment have epoxy floors. On demand water heater, every room + the garage has a mini-split for control in each room. Main floor kitchen is gas, mother -in-law suite is electric. BBQ grill hookup on the covered deck. Main floor and MIL suite laundry. LG Smart appliances.
Property Features
Interior Features Include
- Alarm: Security
- Closet: Walk-In
- Dishwasher, Built-In
- Disposal
- French Doors
- Gas Log
- Jetted Tub
- Kitchen: Second
- Mother-in-Law Apt.
- Range: Gas
- Range/Oven: Built-In
- Smart Thermostat(s)
- Floor Coverings: Vinyl (LVP); Concrete
- Air Conditioning: See Remarks; Natural Ventilation
- Heating: See Remarks
- Basement: (30% finished) Daylight
Exterior Features Include
- Exterior: Deck; Covered; Double Pane Windows; Outdoor Lighting; Patio: Covered; Sliding Glass Doors
- Lot: Terrain: Grad Slope; View: Lake; View: Mountain; View: Valley; Wooded; Adjacent to Golf Course
- Landscape: Landscaping: Part; Mature Trees; Scrub Oak
- Roof: Asphalt Shingles
- Exterior: Asphalt Shingles; Stone; Cement Board
- Patio/Deck: 1 Patio 1 Deck
- Garage/Parking: 2 Car Deep (Tandem); Built-In; Parking: Covered; Extra Length
- Garage Capacity: 4
Inclusions
- Ceiling Fan
- Dryer
- Microwave
- Refrigerator
- Washer
- Wood Stove
- Video Camera(s)
- Smart Thermostat(s)
Other Features Include
- Amenities:
- Utilities: Power: Connected; Sewer: Connected; Water: Connected
- Water: Culinary
- Community Pool
HOA Information:
- $600/Annually
- Club House; Golf Course; Hiking Trails; Pets Permitted; Pool; Racquet Ball Court; Trash Paid
Zoning Information
- Zoning: RES
Rooms Include
- 4 Total Bedrooms
- Floor 2: 3
- Floor 1: 1
- 4 Total Bathrooms
- Floor 2: 1 Full
- Floor 1: 1 Full
- Floor 1: 1 Half
- Basement 1: 1 Full
- Other Rooms:
- Floor 2: 1 Family Rm(s);
- Floor 1: 1 Family Rm(s); 1 Kitchen(s); 1 Laundry Rm(s);
- Basement 1: 1 Kitchen(s); 1 Laundry Rm(s);
Square Feet
- Floor 2: 1060 sq. ft.
- Floor 1: 1200 sq. ft.
- Basement 1: 300 sq. ft.
- Total: 2560 sq. ft.
Lot Size In Acres
- Acres: 0.35
Buyer's Brokerage Compensation
2.5% - The listing broker's offer of compensation is made only to participants of UtahRealEstate.com.
Schools
Designated Schools
View School Ratings by Utah Dept. of Education
Nearby Schools
| GreatSchools Rating | School Name | Grades | Distance |
|---|---|---|---|
NR |
North Rich School Public Elementary |
K-5 | 11.54 mi |
NR |
Rich Middle School Public Middle School |
6-8 | 11.54 mi |
5 |
Rich High School Public High School |
9-12 | 22.92 mi |
6 |
White Pine School Public Preschool, Elementary |
PK | 22.30 mi |
NR |
White Pine Middle School Public Middle School |
6-7 | 22.30 mi |
7 |
North Cache Center Public Middle School |
7-8 | 22.49 mi |
NR |
Rich District Preschool, Elementary, Middle School, High School |
23.01 mi | |
NR |
South Rich School Public Elementary |
K-5 | 23.01 mi |
7 |
Lewiston School Public Preschool, Elementary |
PK | 24.14 mi |
7 |
Sunrise School Public Elementary |
K-6 | 24.33 mi |
6 |
Sky View High School Public Preschool, Elementary, Middle School, High School |
PK | 24.65 mi |
6 |
Summit School Public Preschool, Elementary |
PK | 24.93 mi |
NR |
Joyces Early World Private Preschool, Elementary, Middle School |
PK | 25.01 mi |
7 |
North Park School Public Preschool, Elementary |
PK | 25.09 mi |
6 |
Cedar Ridge School Public Elementary |
K-6 | 25.26 mi |
Nearby Schools data provided by GreatSchools.
For information about radon testing for homes in the state of Utah click here.
This 4 bedroom, 4 bathroom home is located at 505 Lake Blvd in Fish Haven, ID. Built in 2023, the house sits on a 0.35 acre lot of land and is currently for sale at $850,000. This home is located in Bear Lake County and schools near this property include Paris Elementary School, Bear Lake Middle School, Bear Lake High School and is located in the BEAR LAKE COUNTY School District.
Search more homes for sale in Fish Haven, ID.
Contact Agent
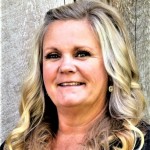
Listing Broker

Town & Country Realty Bear Lake, Inc
PO Box 9
Garden City, UT 84028-0009
435-946-8711
