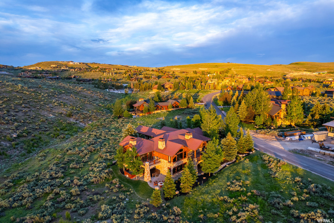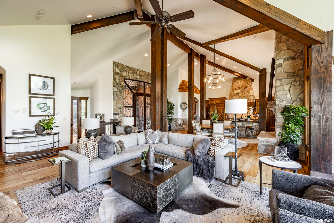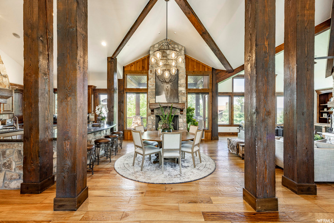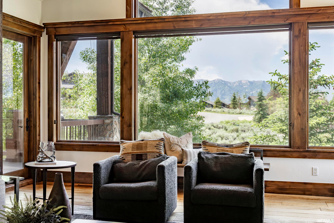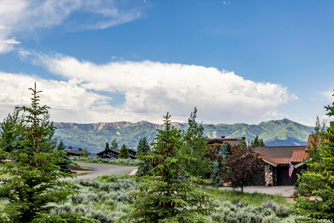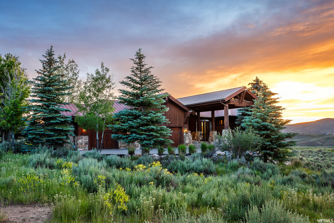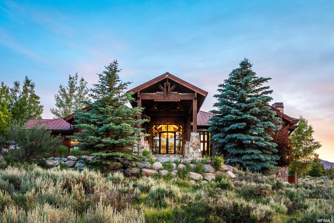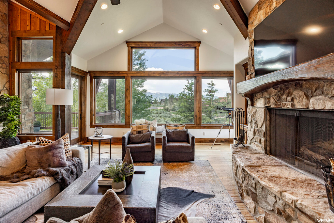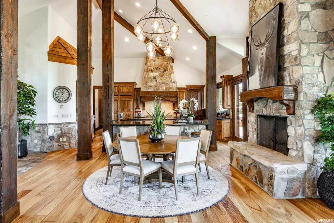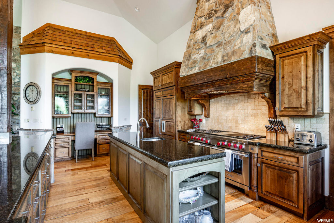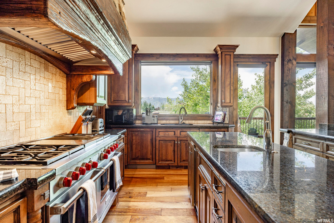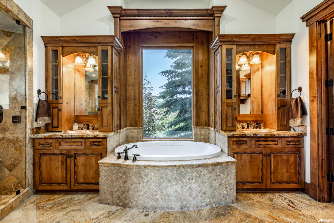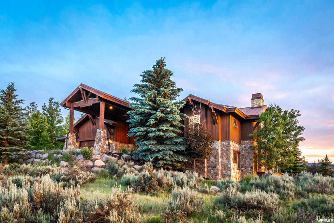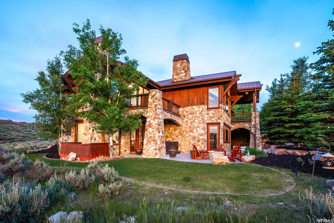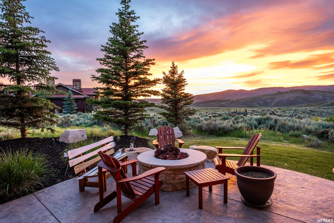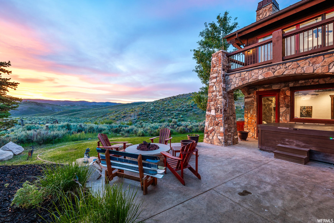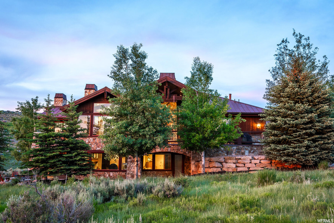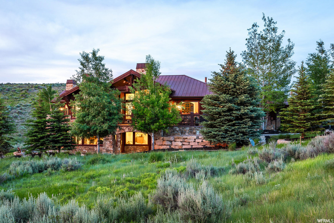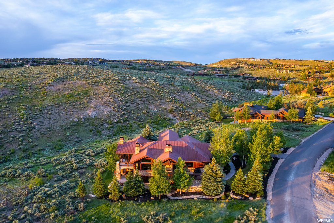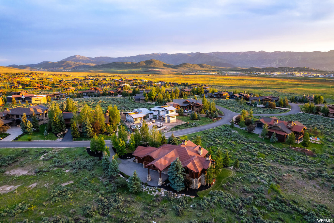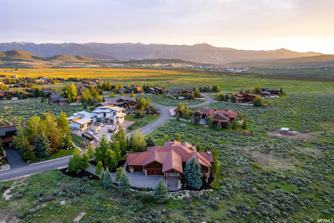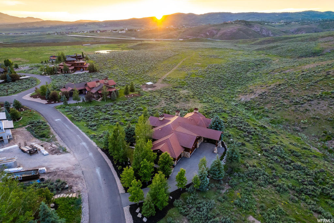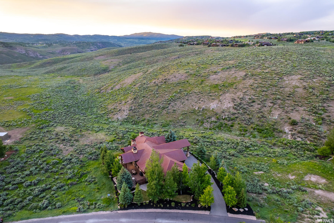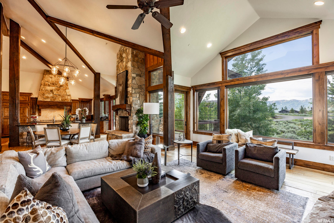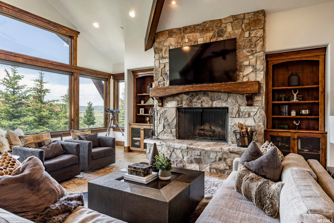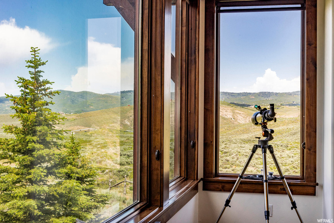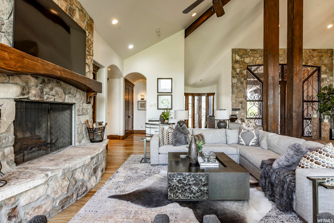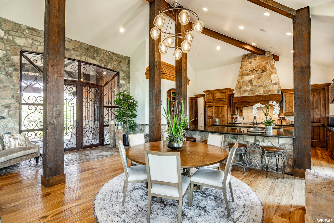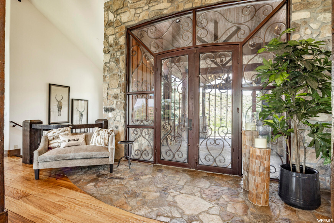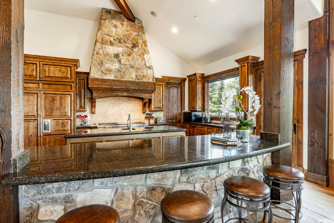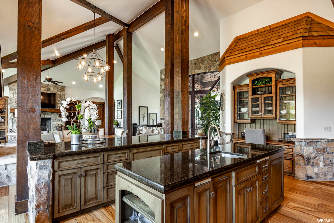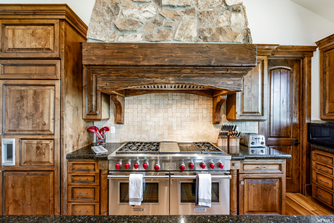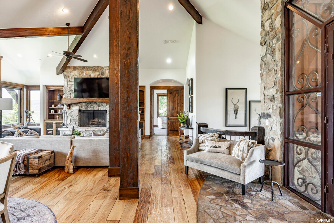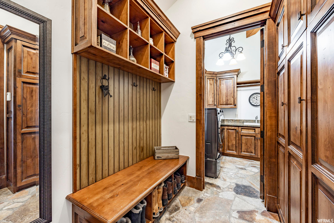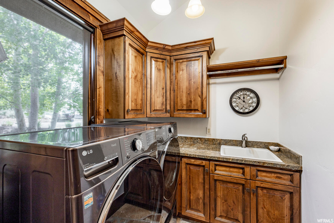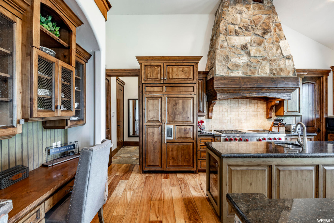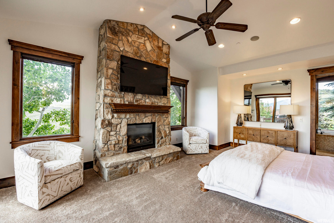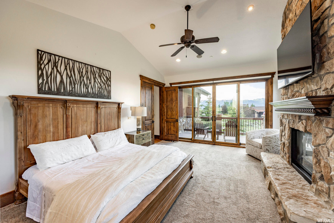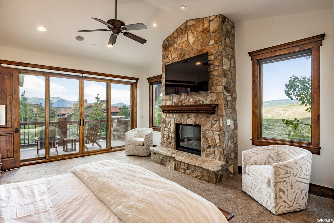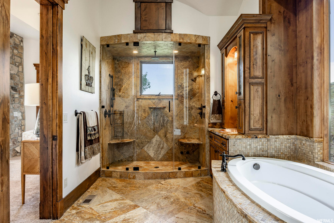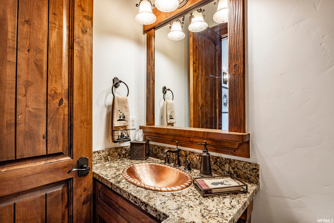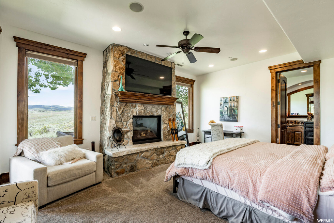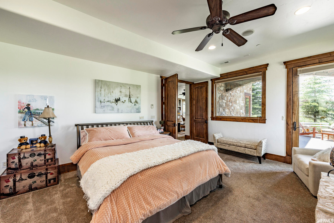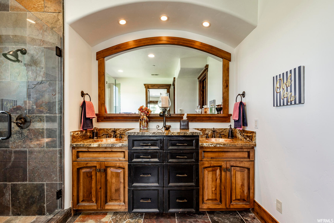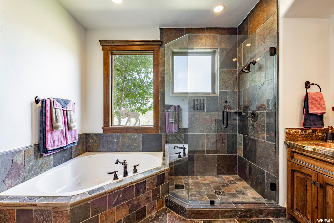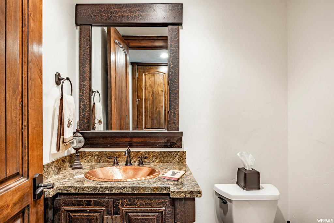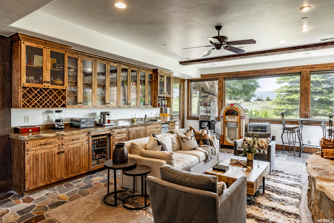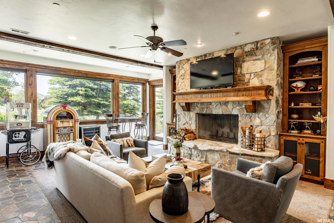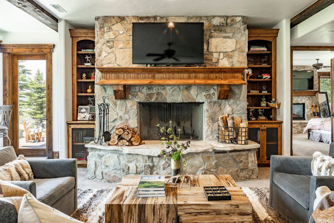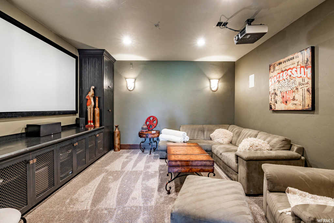Property Facts
As you step inside your new home, you are greeted by the warmth and charm of the meticulously crafted interior. The spacious open floor plan blends the rustic elements of the mountain aesthetic with modern sophistication, creating a balance of style and functionality. The heart of this home lies in its expansive living areas, where tall, vaulted ceilings adorned with exposed wooden beams add a touch of rustic charm. Large windows offer panoramic views of the majestic Wasatch Mountain Range. Whether you're relaxing by the stone fireplace in the cozy living room or entertaining guests in the elegant dining area, every space exudes a sense of timeless beauty. The gourmet kitchen is a chef's dream, featuring top-of-the-line appliances and ample counter space with oversized double islands. From preparing intimate meals for loved ones to hosting lavish gatherings, this culinary haven combines practicality with luxury. Boasting four generously sized bedrooms, this home ensures that each member of the family has their own private retreat. The main level primary suite is a true sanctuary, offering a spacious layout, a private fireplace, and a luxurious spa-like bathroom complete with exquisite finishes, a steam shower, and a soaking tub. The lower level features a second guest suite and two additional bedrooms which also feature their own en-suite bathrooms. Outside, the property truly shines backing up to open space with its expansive outdoor living and entertainment areas. The vast deck area offers a perfect vantage point to admire the mountain vistas, providing a backdrop of natural beauty. Located in the prestigious Promontory Club, this remarkable property offers more than just a home; it offers a lifestyle of unparalleled beauty and serenity. With its traditional mountain style, stunning views, and exceptional attention to detail, this luxury residence represents the pinnacle of mountain living. Welcome home to a world of refined elegance and natural splendor.
Property Features
Interior Features Include
- Bar: Wet
- Central Vacuum
- Dishwasher, Built-In
- Jetted Tub
- Oven: Gas
- Range/Oven: Built-In
- Theater Room
- Floor Coverings: Hardwood; Tile
- Air Conditioning: Central Air; Electric; Natural Ventilation
- Heating: Gas: Radiant
- Basement: (100% finished) Full; Walkout
Exterior Features Include
- Exterior: Balcony; Deck; Covered; Porch: Open; Walkout
- Lot: Sprinkler: Auto-Full; Drip Irrigation: Auto-Full
- Landscape: Landscaping: Full
- Roof: Metal
- Exterior: Stone
- Garage/Parking: Attached
- Garage Capacity: 3
Inclusions
- Microwave
- Range
- Refrigerator
Other Features Include
- Amenities: Gas Dryer Hookup; Gated Community; Park/Playground
- Utilities: Gas: Connected; Power: Connected; Sewer: Connected; Sewer: Public; Water: Connected
- Water: Private
HOA Information:
- $300/Monthly
- Transfer Fee: 1%
- Gated; Insurance Paid; Maintenance Paid; On Site Property Mgmt; Pets Permitted; Snow Removal
Zoning Information
- Zoning: RESD
Rooms Include
- 4 Total Bedrooms
- Floor 1: 1
- Basement 1: 3
- 6 Total Bathrooms
- Floor 1: 1 Full
- Floor 1: 1 Half
- Basement 1: 3 Full
- Basement 1: 1 Half
- Other Rooms:
- Floor 1: 1 Formal Living Rm(s); 1 Kitchen(s); 1 Semiformal Dining Rm(s); 1 Laundry Rm(s);
- Basement 1: 1 Family Rm(s); 1 Den(s);; 1 Kitchen(s);
Square Feet
- Floor 1: 2500 sq. ft.
- Basement 1: 2800 sq. ft.
- Total: 5300 sq. ft.
Lot Size In Acres
- Acres: 0.51
Buyer's Brokerage Compensation
3% - The listing broker's offer of compensation is made only to participants of UtahRealEstate.com.
Schools
Designated Schools
View School Ratings by Utah Dept. of Education
Nearby Schools
| GreatSchools Rating | School Name | Grades | Distance |
|---|---|---|---|
NR |
Silver Summit School Public Elementary |
K-5 | 1.52 mi |
5 |
Silver Summit Academy Public Middle School, High School |
6-12 | 1.52 mi |
6 |
Park City High School Public High School |
10-12 | 4.37 mi |
NR |
Telos Classical Academy Private Elementary, Middle School, High School |
K-12 | 2.08 mi |
NR |
Another Way Montessori Child Development Center Private Preschool, Elementary |
PK | 2.11 mi |
7 |
Trailside School Public Elementary |
K-5 | 2.54 mi |
6 |
Treasure Mtn Junior High School Public Middle School |
8-9 | 3.90 mi |
NR |
Park City District Preschool, Elementary, Middle School, High School |
4.05 mi | |
8 |
Mcpolin School Public Preschool, Elementary |
PK | 4.12 mi |
5 |
Parleys Park School Public Elementary |
K-5 | 4.91 mi |
NR |
Soaring Wings International Montessori School Private Preschool, Elementary |
PK | 5.12 mi |
7 |
Winter Sports School Charter High School |
9-12 | 5.13 mi |
NR |
The Colby School Private Preschool, Elementary, Middle School |
PK | 5.19 mi |
NR |
Winter Sports School In Park City Private High School |
9-12 | 5.45 mi |
4 |
Ecker Hill Middle School Public Middle School |
6-7 | 5.54 mi |
Nearby Schools data provided by GreatSchools.
For information about radon testing for homes in the state of Utah click here.
This 4 bedroom, 6 bathroom home is located at 2366 E Westview Trl in Park City, UT. Built in 2009, the house sits on a 0.51 acre lot of land and is currently for sale at $3,500,000. This home is located in Summit County and schools near this property include South Summit Elementary School, South Summit Middle School, South Summit High School and is located in the South Summit School District.
Search more homes for sale in Park City, UT.
Contact Agent

Listing Broker
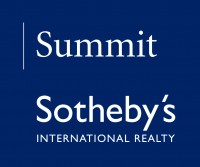
Summit Sotheby's International Realty
1750 Park Ave
PO Box 2370
Park City, UT 84060
435-649-1884
