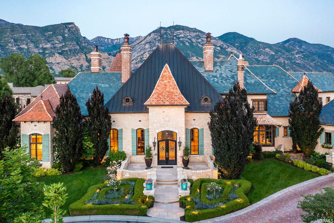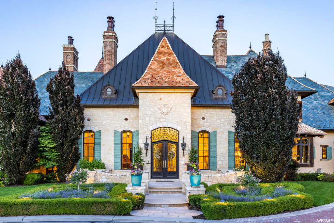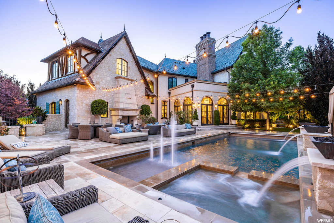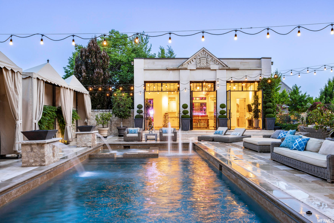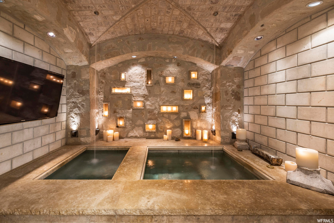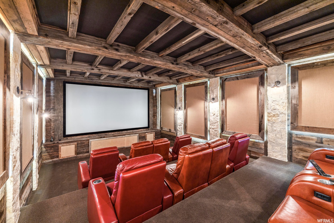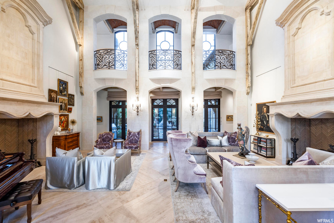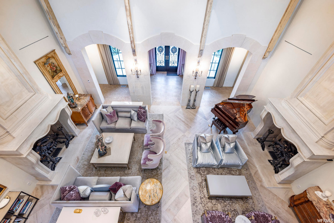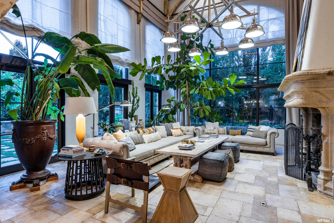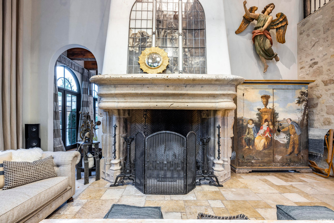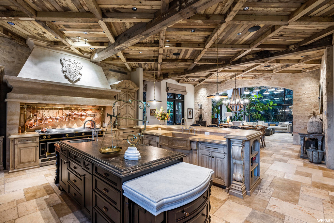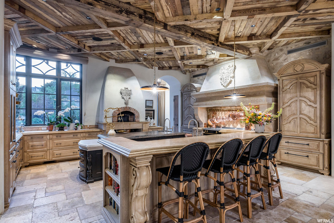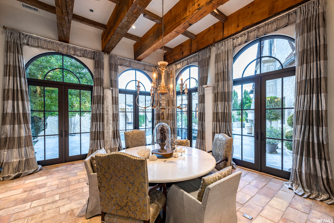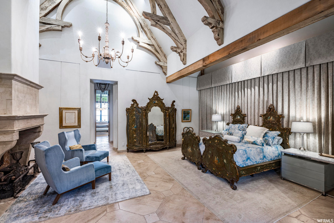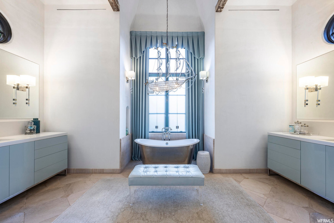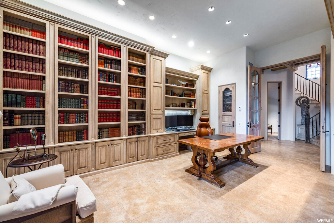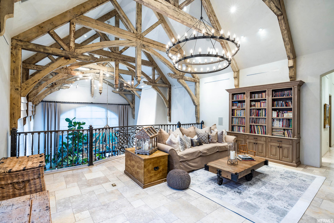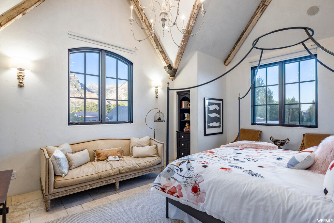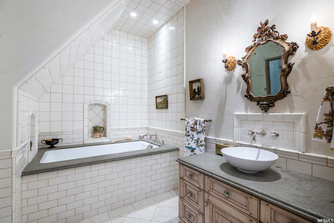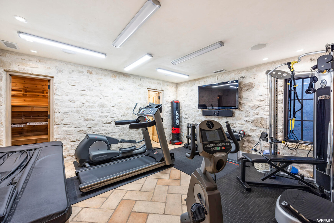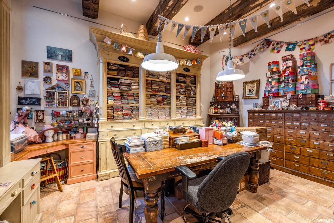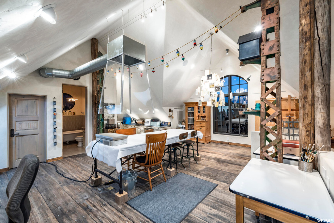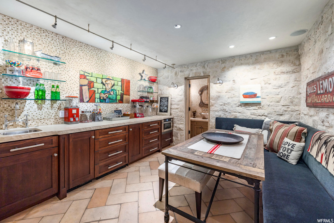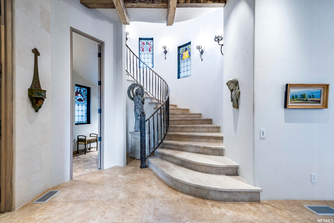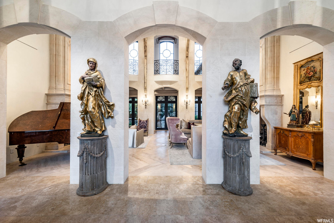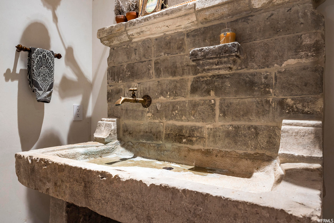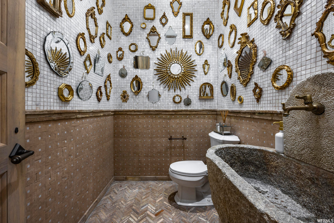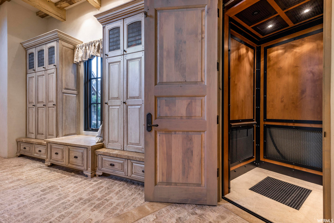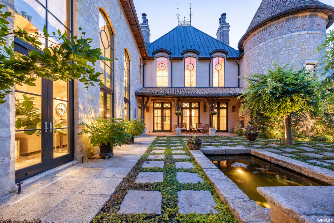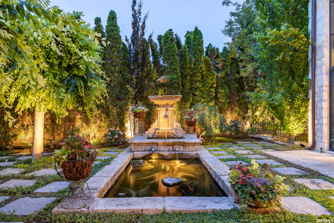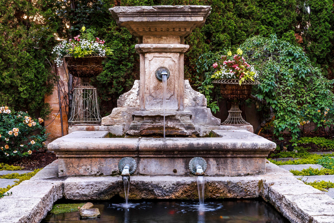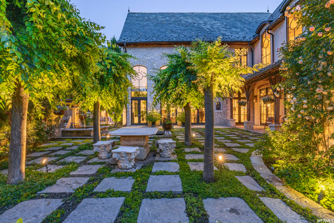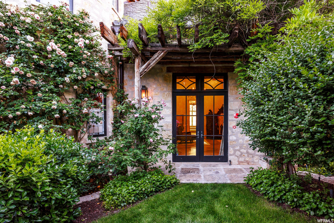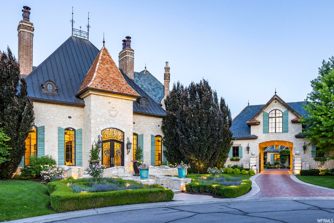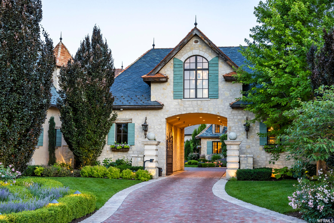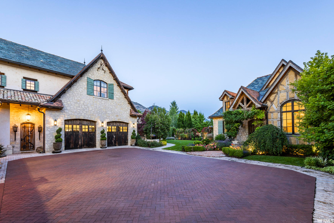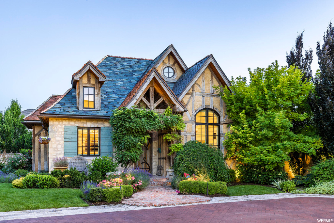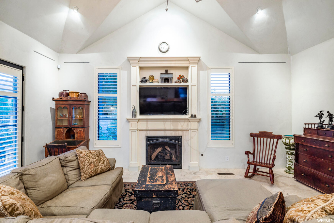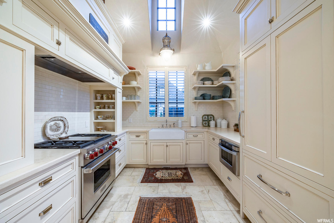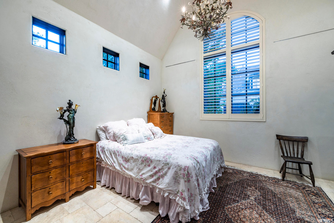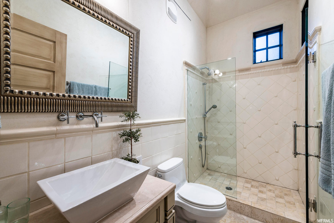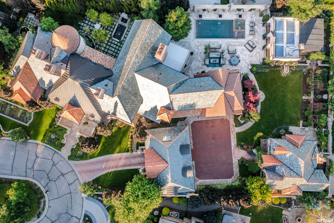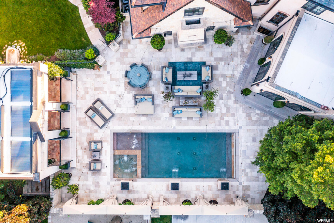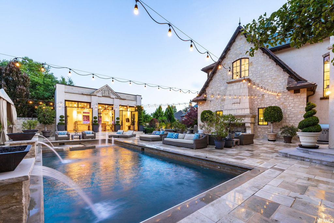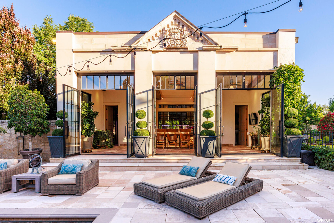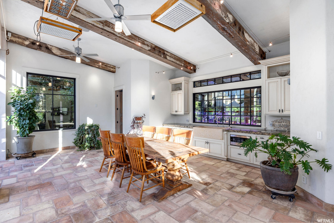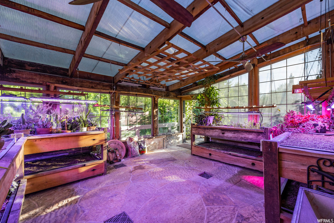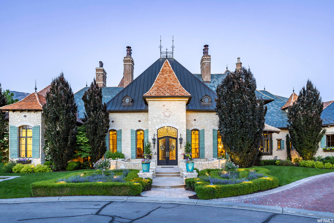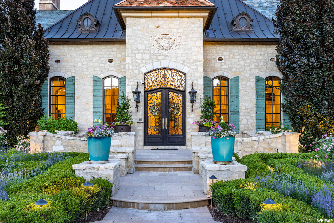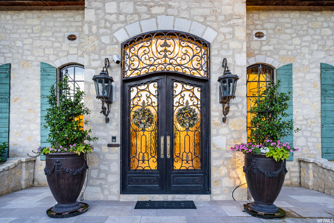Property Facts
Located within the Berkshires gated community in the Provo river bottoms, this stunning home was inspired by a passion for French architecture and designed with a goal to create the appearance of a centuries-old estate transported from the French countryside. No expense was spared to make this one of the premiere properties along the Wasatch Front. In addition to the main house, the property features a two-bedroom guest house as well as a pool house and green house. The entire home is designed to host large gatherings and nowhere is this better demonstrated then in the kitchen where cooking is made easy with two separate islands, a butler's pantry, pizza oven and an incredible LaCornue French range and oven. Beautiful French doors open from the formal dining room, family room and main hallway to an outdoor courtyard with a 400-year-old fountain imported from a small town in France. Intricately carved nineteenth-century doors open up into a stunning main-level master suite that contains the perfect combination of elegance and comfort. In addition to all of the charm, the property is also designed to pamper with a Lutron smart home system, a phenomenal theater room, exercise room, sauna, spa, outdoor pool and pool house, art studio, and elevator. There is not another home like this in Utah. It's simply amazing.
Property Features
Interior Features Include
- Accessory Apt
- Alarm: Fire
- Alarm: Security
- Bar: Wet
- Bath: Master
- Bath: Sep. Tub/Shower
- Central Vacuum
- Closet: Walk-In
- Den/Office
- Dishwasher, Built-In
- Disposal
- Floor Drains
- French Doors
- Gas Log
- Great Room
- Intercom
- Jetted Tub
- Kitchen: Second
- Mother-in-Law Apt.
- Oven: Double
- Oven: Gas
- Oven: Wall
- Range: Gas
- Range/Oven: Built-In
- Vaulted Ceilings
- Instantaneous Hot Water
- Granite Countertops
- Theater Room
- Floor Coverings: Carpet; Hardwood; Marble; Natural Rock; Tile; Travertine
- Window Coverings: Blinds; Shades
- Air Conditioning: Central Air; Electric
- Heating: Forced Air; Gas: Central; Gas: Radiant; Hot Water
- Basement: (100% finished) Partial
Exterior Features Include
- Exterior: Double Pane Windows; Entry (Foyer); Greenhouse Windows; Out Buildings; Outdoor Lighting; Patio: Covered; Secured Parking; Skylights; Stained Glass Windows; Patio: Open
- Lot: Cul-de-Sac; Curb & Gutter; Fenced: Full; Road: Paved; Secluded Yard; Sprinkler: Auto-Full; Terrain, Flat; View: Mountain; Drip Irrigation: Auto-Full; Private
- Landscape: Fruit Trees; Landscaping: Full; Mature Trees; Vegetable Garden
- Roof: Flat; Metal; Pitched; Stone; Tile
- Exterior: Brick; Stone; Stucco
- Patio/Deck: 4 Patio
- Garage/Parking: Attached; Detached; Extra Width; Heated; Opener
- Garage Capacity: 4
Inclusions
- Alarm System
- Dryer
- Hot Tub
- Microwave
- Range
- Range Hood
- Refrigerator
- Washer
- Water Softener: Own
- Window Coverings
- Projector
Other Features Include
- Amenities: Cable Tv Available; Cable Tv Wired; Electric Dryer Hookup; Exercise Room; Gas Dryer Hookup; Gated Community; Sauna/Steam Room; Swimming Pool; Workshop
- Utilities: Gas: Connected; Power: Connected; Sewer: Connected; Sewer: Public; Water: Connected
- Water: Culinary
- Pool
- Spa
Solar Information
- Has Solar: Yes
- Ownership: Owned
HOA Information:
- $2500/Annually
- Gated
Accessory Dwelling Unit (ADU):
- Detached
- Not Currently Rented
- Approx Sq. Ft.: 1202 sqft
- Beds: 2
- Baths: 2
- Kitchen Included: Yes
- Separate Entrance: Yes
Zoning Information
- Zoning:
Rooms Include
- 4 Total Bedrooms
- Floor 2: 3
- Floor 1: 1
- 9 Total Bathrooms
- Floor 2: 3 Full
- Floor 2: 1 Three Qrts
- Floor 1: 1 Full
- Floor 1: 2 Half
- Basement 1: 1 Three Qrts
- Basement 1: 1 Half
- Other Rooms:
- Floor 2: 1 Family Rm(s); 1 Den(s);; 1 Laundry Rm(s);
- Floor 1: 1 Family Rm(s); 2 Den(s);; 1 Formal Living Rm(s); 1 Kitchen(s); 1 Bar(s); 1 Formal Dining Rm(s); 2 Laundry Rm(s);
- Basement 1: 1 Family Rm(s);
Square Feet
- Floor 2: 4350 sq. ft.
- Floor 1: 6958 sq. ft.
- Basement 1: 2256 sq. ft.
- Total: 13564 sq. ft.
Lot Size In Acres
- Acres: 0.84
Buyer's Brokerage Compensation
3% - The listing broker's offer of compensation is made only to participants of UtahRealEstate.com.
Schools
Designated Schools
View School Ratings by Utah Dept. of Education
Nearby Schools
| GreatSchools Rating | School Name | Grades | Distance |
|---|---|---|---|
7 |
Rock Canyon School Public Elementary |
K-6 | 1.06 mi |
NR |
Cairn Academy Public Middle School, High School |
7-12 | 0.83 mi |
NR |
The Journey: Blazing New Trails LLC Impact Ranch Public High School |
9-12 | 0.83 mi |
3 |
Centennial Middle School Public Middle School |
7-8 | 0.95 mi |
5 |
Walden School Of Liberal Arts Charter Elementary, Middle School, High School |
K-12 | 1.14 mi |
NR |
Cherry Hill Gt Program Public Elementary |
5-6 | 1.20 mi |
6 |
Cherry Hill School Public Preschool, Elementary |
PK | 1.21 mi |
9 |
Edgemont School Public Elementary |
K-6 | 1.25 mi |
7 |
Centennial Elementary Public Preschool, Elementary |
PK | 1.33 mi |
NR |
Scera Park School Public Preschool, Elementary |
PK | 1.33 mi |
7 |
Timpview High School Public High School |
9-12 | 1.33 mi |
NR |
Career Step Private Elementary, Middle School, High School |
Ungraded | 1.38 mi |
NR |
Arches Academy Private Preschool, Elementary, Middle School |
PK-9 | 1.46 mi |
4 |
Orem High School Public High School |
10-12 | 1.47 mi |
NR |
Meridian School Private Preschool, Elementary, Middle School, High School |
PK | 1.47 mi |
Nearby Schools data provided by GreatSchools.
For information about radon testing for homes in the state of Utah click here.
This 4 bedroom, 9 bathroom home is located at 1343 S 1100 E in Orem, UT. Built in 2007, the house sits on a 0.84 acre lot of land and is currently for sale at $7,800,000. This home is located in Utah County and schools near this property include Hillcrest Elementary School, Lakeridge Middle School, Orem High School and is located in the Alpine School District.
Search more homes for sale in Orem, UT.
Contact Agent

Listing Broker
13693 South 200 West
Ste #100
Draper, UT 84020
801-467-2100
