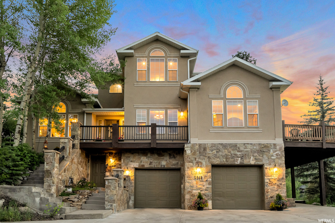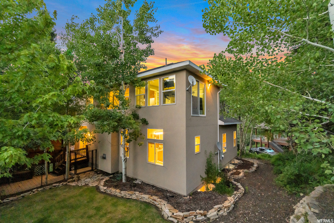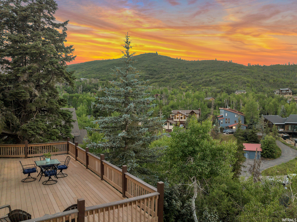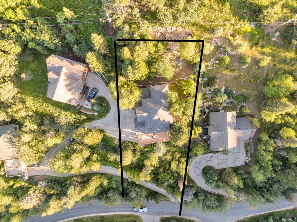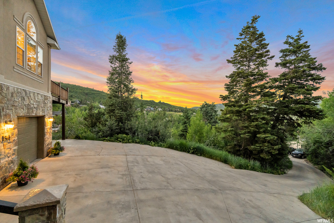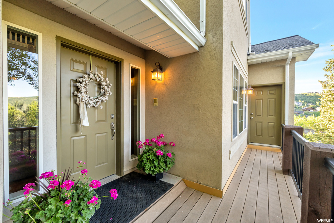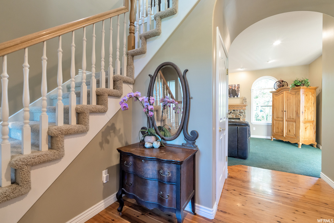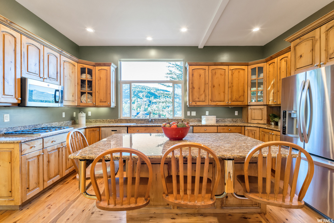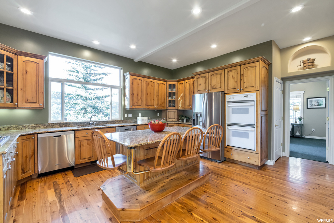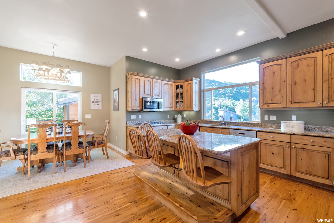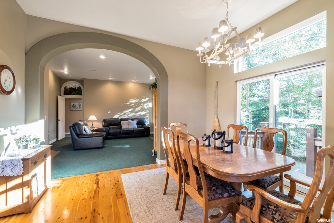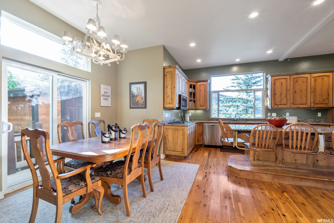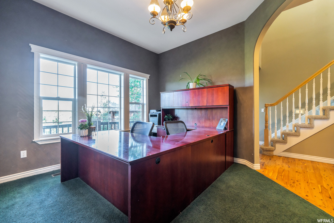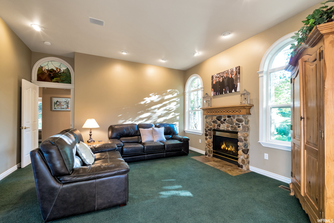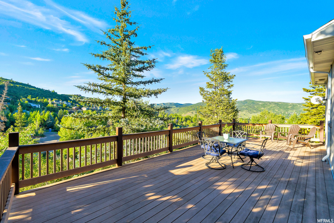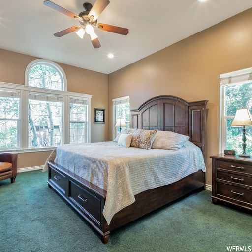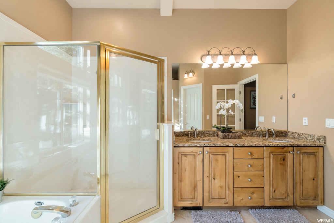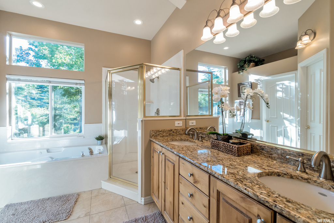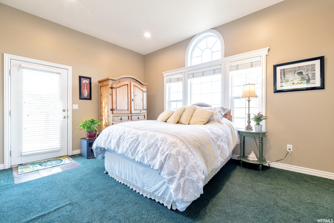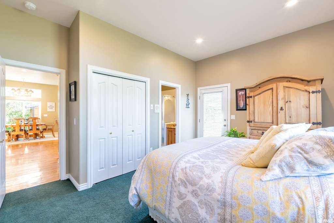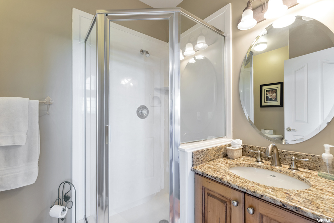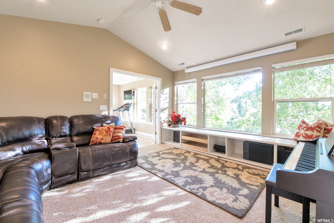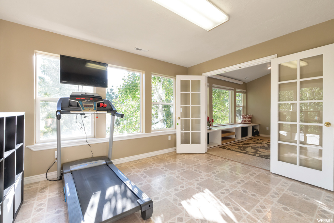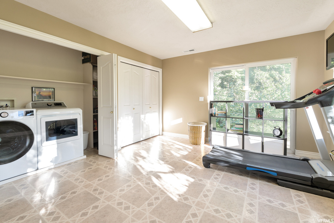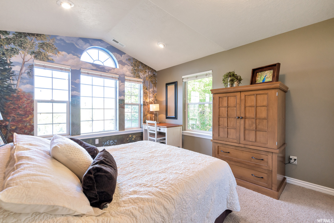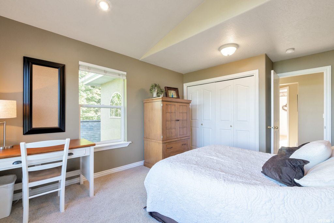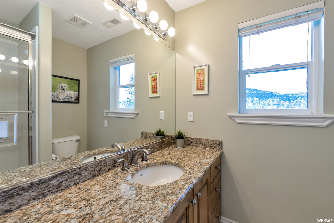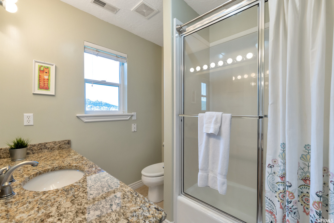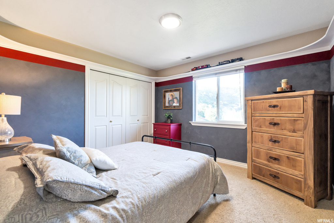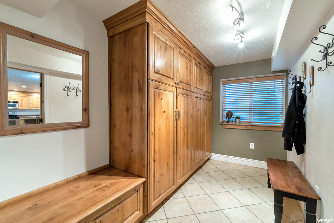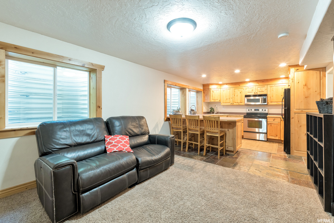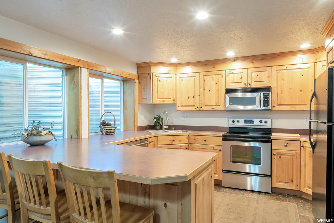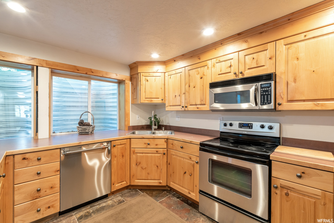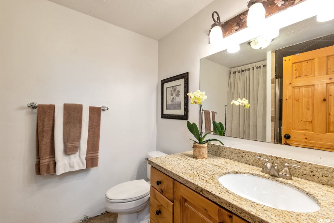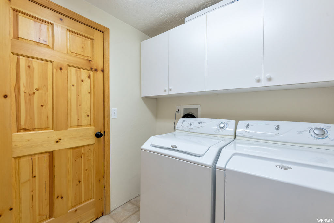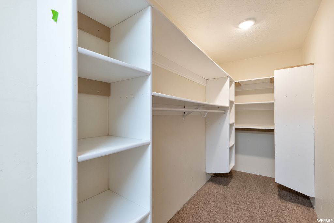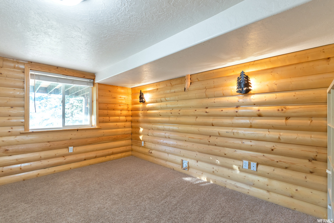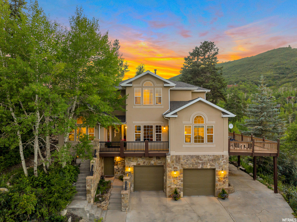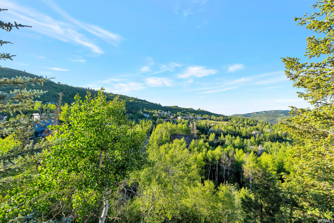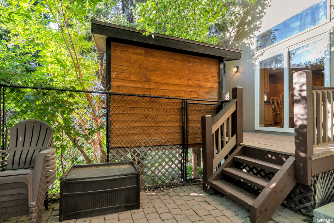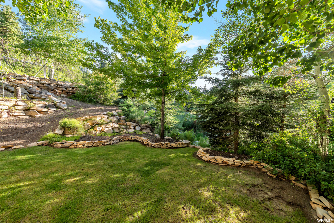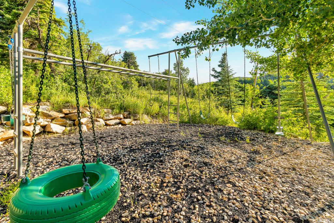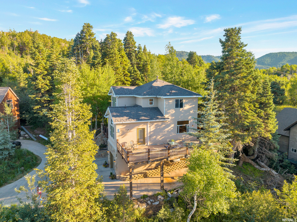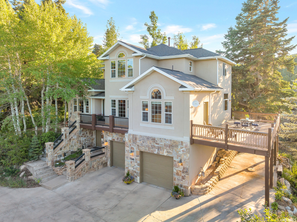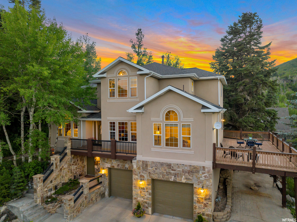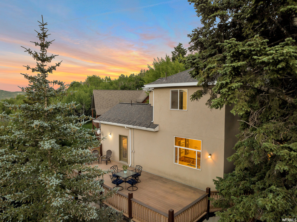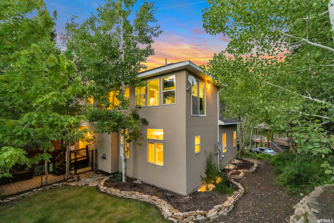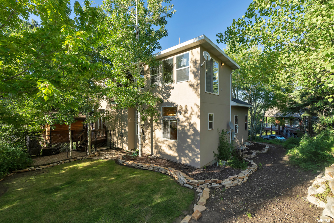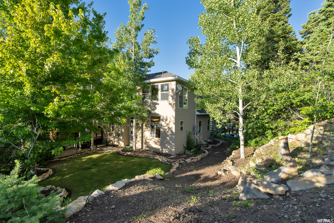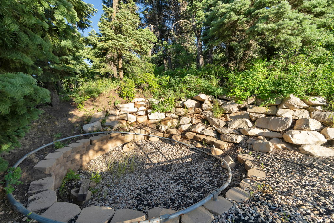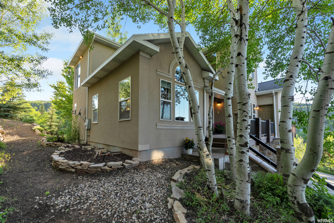Property Facts
BACK ON MARKET AS BUYER DECIDED HE WANTED NIGHTLY RENTALS PROPERTY. This property represents all that mountain living has to offer, nestled on a hill in a magical private wooded setting. Surrounded by towering pines and aspens, a grassy area for play, and several tiered areas for enjoying this almost half-acre lot. This home has multiple decks to enjoy this setting in every part of the house and bring the outside in. Inside this home, you will enjoy an open kitchen/dining/family room area with enormous windows and a cozy stone fireplace. The luxurious Master Bedroom on the main floor has an en suite bath which also has a private window to the mountainside. An office and charming guest bedroom also provide amazing spaces on the main floor perfect when guests are visiting or you're working from home. Upstairs you will find a family room with the same dramatic mountain views and can be whatever you want it to be. Also, on this floor, you will enjoy an enormous multi-function room with spectacular corner views. A storage closet, Washer and Driver, and plenty of room to craft, exercise, or have an additional office if desired. Three additional bedrooms and a full bath complete this floor where you can give visitors or kids their own space. The lower level with its own entrance from both the garage and its own front porch offers a fantastic opportunity for an independent rental or mother-in-law apartment. The apartment with a spacious mudroom, kitchen, and family room area is comfortable and adjacent to a three-quarters bath, additional washer and dryer, and rustic corner bedroom complete this level. It is rare to find a home situated in this mountain setting yet just 20 minutes to Salt Lake and 15 minutes to the slopes. 100.00 Hoa Reinvestment Fee to be paid by Buyer. HOA includes Springtime Dumpsters for community use.
Property Features
Interior Features Include
- Basement Apartment
- Bath: Master
- Central Vacuum
- Closet: Walk-In
- Den/Office
- Dishwasher, Built-In
- Disposal
- French Doors
- Great Room
- Jetted Tub
- Kitchen: Second
- Mother-in-Law Apt.
- Oven: Double
- Oven: Gas
- Oven: Wall
- Range: Gas
- Vaulted Ceilings
- Granite Countertops
- Theater Room
- Video Door Bell(s)
- Smart Thermostat(s)
- Floor Coverings: Carpet; Laminate; Linoleum; Tile; Slate; Travertine
- Window Coverings: Blinds; Draperies; Shades
- Air Conditioning: Central Air; Electric
- Heating: Electric: Radiant; Forced Air; Gas: Central
- Basement: (100% finished) Entrance; Full; Walkout
Exterior Features Include
- Exterior: Balcony; Basement Entrance; Entry (Foyer); Outdoor Lighting; Stained Glass Windows; Walkout
- Lot: Road: Paved; Secluded Yard; Sprinkler: Auto-Full; Terrain: Grad Slope; Terrain: Mountain; View: Mountain; View: Valley; Wooded; Private
- Landscape: Landscaping: Full; Mature Trees; Pines; Scrub Oak; Terraced Yard
- Roof: Asphalt Shingles
- Exterior: Stone; Stucco
- Patio/Deck: 1 Patio 2 Deck
- Garage/Parking: Attached; Built-In; Extra Width; Opener; Parking: Covered; Parking: Uncovered; Storage Above
- Garage Capacity: 2
Inclusions
- Fireplace Insert
- Gas Grill/BBQ
- Microwave
- Range
- Refrigerator
- Satellite Dish
- Storage Shed(s)
- Swing Set
- Water Softener: Own
- Window Coverings
- Projector
Other Features Include
- Amenities: Cable Tv Available; Electric Dryer Hookup; Exercise Room; Gas Dryer Hookup
- Utilities: Gas: Connected; Power: Connected; Sewer: Septic Tank; Water: Connected
- Water: Culinary; Shares
HOA Information:
- $100/Annually
- Transfer Fee: $100
- Other (See Remarks); Pets Permitted
Zoning Information
- Zoning:
Rooms Include
- 6 Total Bedrooms
- Floor 2: 3
- Floor 1: 2
- Basement 1: 1
- 5 Total Bathrooms
- Floor 2: 1 Full
- Floor 1: 1 Full
- Floor 1: 1 Three Qrts
- Floor 1: 1 Half
- Basement 1: 1 Three Qrts
- Other Rooms:
- Floor 2: 1 Family Rm(s); 1 Laundry Rm(s);
- Floor 1: 1 Family Rm(s); 1 Den(s);; 1 Kitchen(s);
- Basement 1: 1 Family Rm(s); 1 Kitchen(s); 1 Laundry Rm(s);
Square Feet
- Floor 2: 1083 sq. ft.
- Floor 1: 1879 sq. ft.
- Basement 1: 1121 sq. ft.
- Total: 4083 sq. ft.
Lot Size In Acres
- Acres: 0.46
Buyer's Brokerage Compensation
3% - The listing broker's offer of compensation is made only to participants of UtahRealEstate.com.
Schools
Designated Schools
View School Ratings by Utah Dept. of Education
Nearby Schools
| GreatSchools Rating | School Name | Grades | Distance |
|---|---|---|---|
8 |
Jeremy Ranch School Public Elementary |
K-5 | 1.63 mi |
4 |
Ecker Hill Middle School Public Middle School |
6-7 | 2.12 mi |
6 |
Park City High School Public High School |
10-12 | 7.43 mi |
7 |
Weilenmann School Of Discovery Charter Elementary, Middle School |
K-8 | 0.37 mi |
NR |
Little Miners Montessori Private Preschool, Elementary |
PK-K | 0.91 mi |
NR |
Park City Day School Private Preschool, Elementary, Middle School |
PK-8 | 1.47 mi |
NR |
Creekside Kids Preschool Private Preschool, Elementary |
PK-1 | 1.95 mi |
5 |
Parleys Park School Public Elementary |
K-5 | 4.54 mi |
NR |
Soaring Wings International Montessori School Private Preschool, Elementary |
PK | 4.64 mi |
7 |
Winter Sports School Charter High School |
9-12 | 4.70 mi |
NR |
The Colby School Private Preschool, Elementary, Middle School |
PK | 5.05 mi |
NR |
Telos Classical Academy Private Elementary, Middle School, High School |
K-12 | 5.42 mi |
NR |
Another Way Montessori Child Development Center Private Preschool, Elementary |
PK | 5.65 mi |
7 |
Trailside School Public Elementary |
K-5 | 5.69 mi |
5 |
Silver Summit Academy Public Middle School, High School |
6-12 | 6.44 mi |
Nearby Schools data provided by GreatSchools.
For information about radon testing for homes in the state of Utah click here.
This 6 bedroom, 5 bathroom home is located at 4365 Hidden Cove Rd in Park City, UT. Built in 1997, the house sits on a 0.46 acre lot of land and is currently for sale at $1,570,000. This home is located in Summit County and schools near this property include Jeremy Ranch Elementary School, Ecker Hill Middle School, Park City High School and is located in the Park City School District.
Search more homes for sale in Park City, UT.
Contact Agent
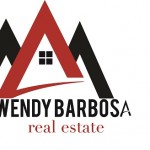
Listing Broker
2078 Prospector Ave. Suite #8
Park City, UT 84060
435-214-7232
