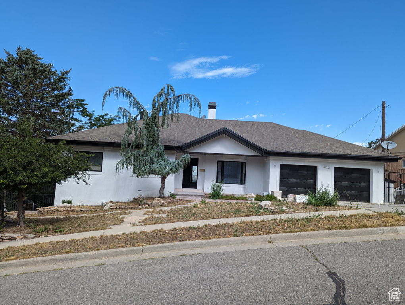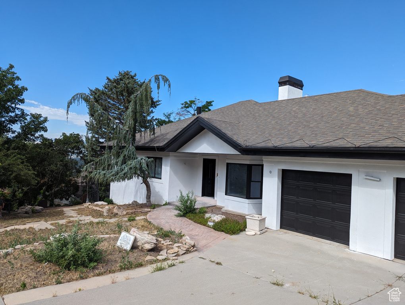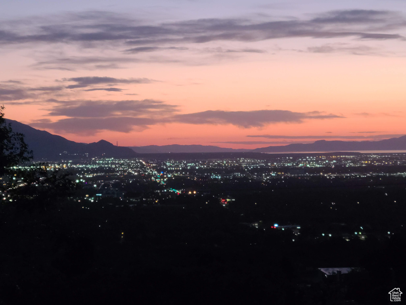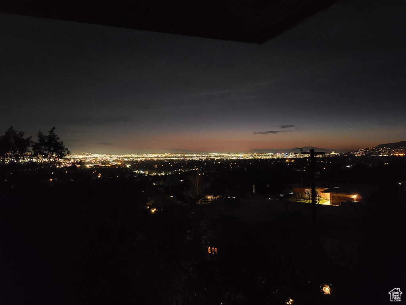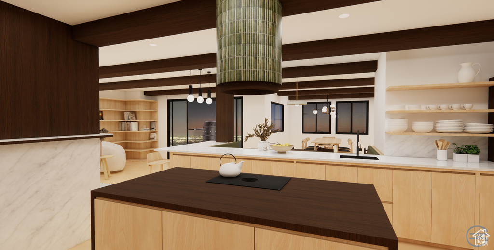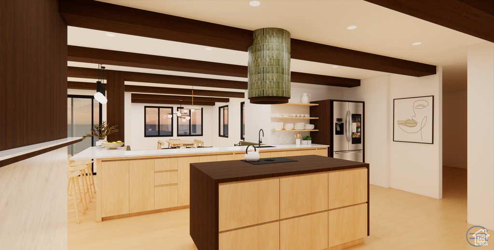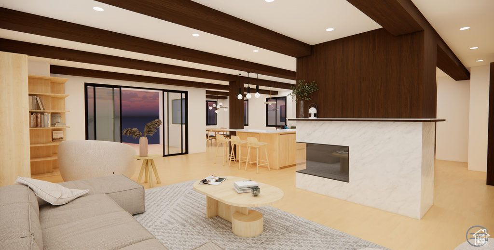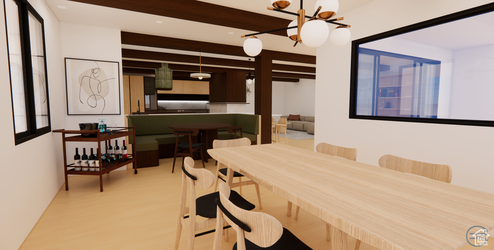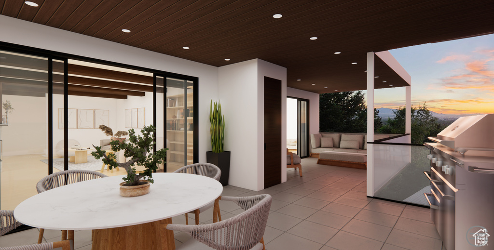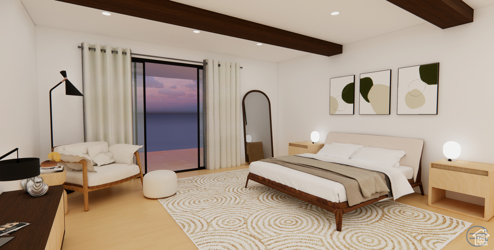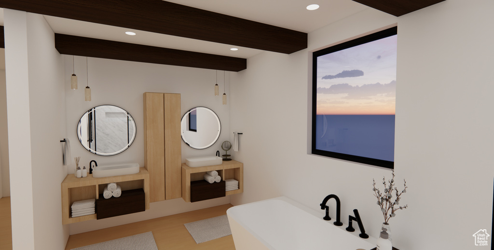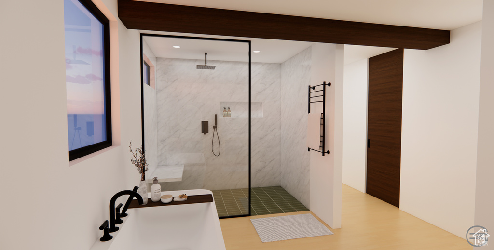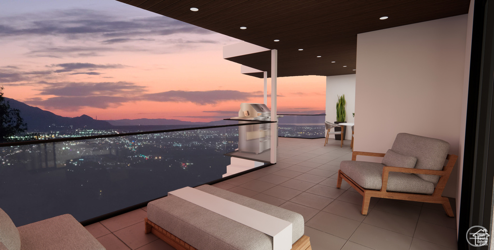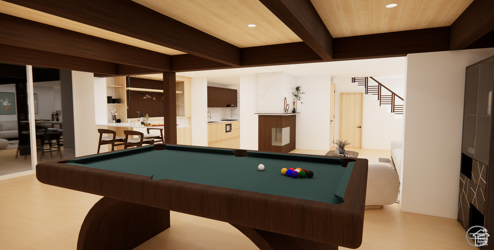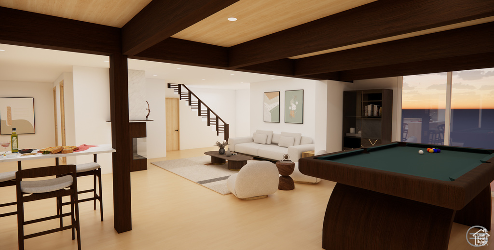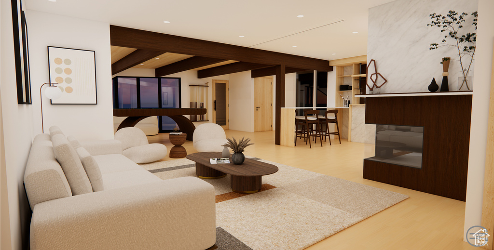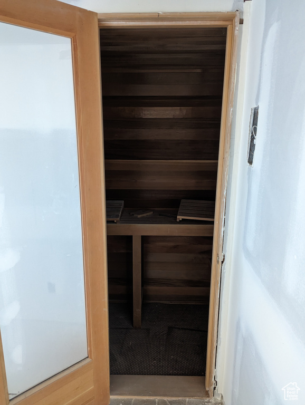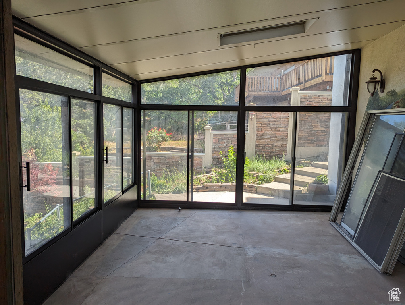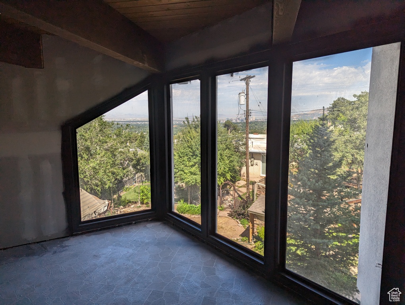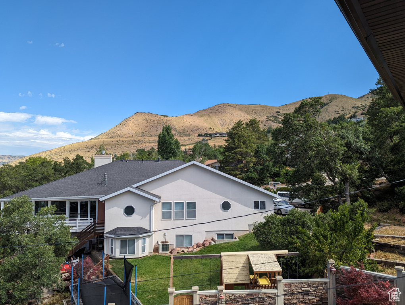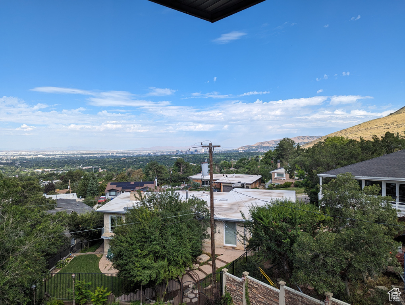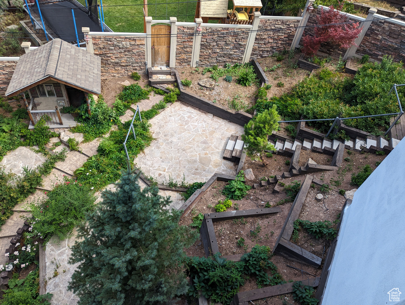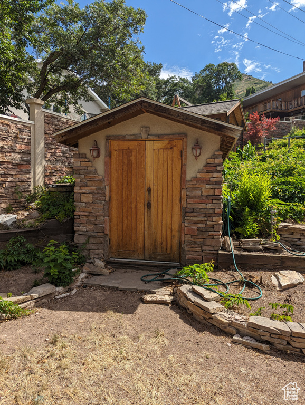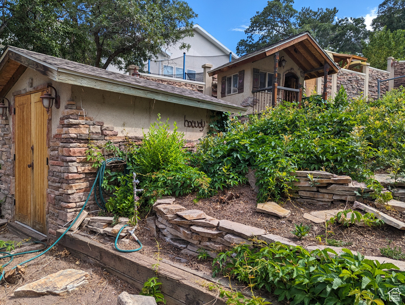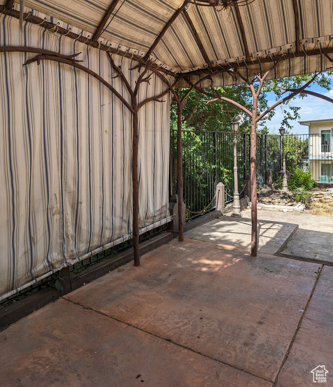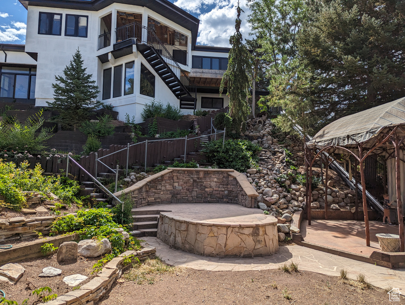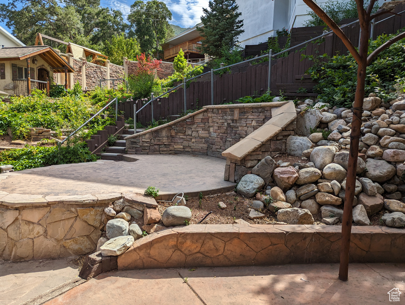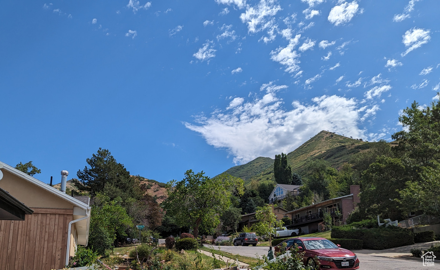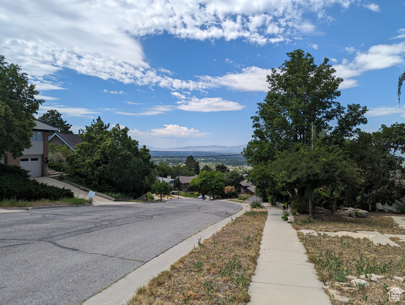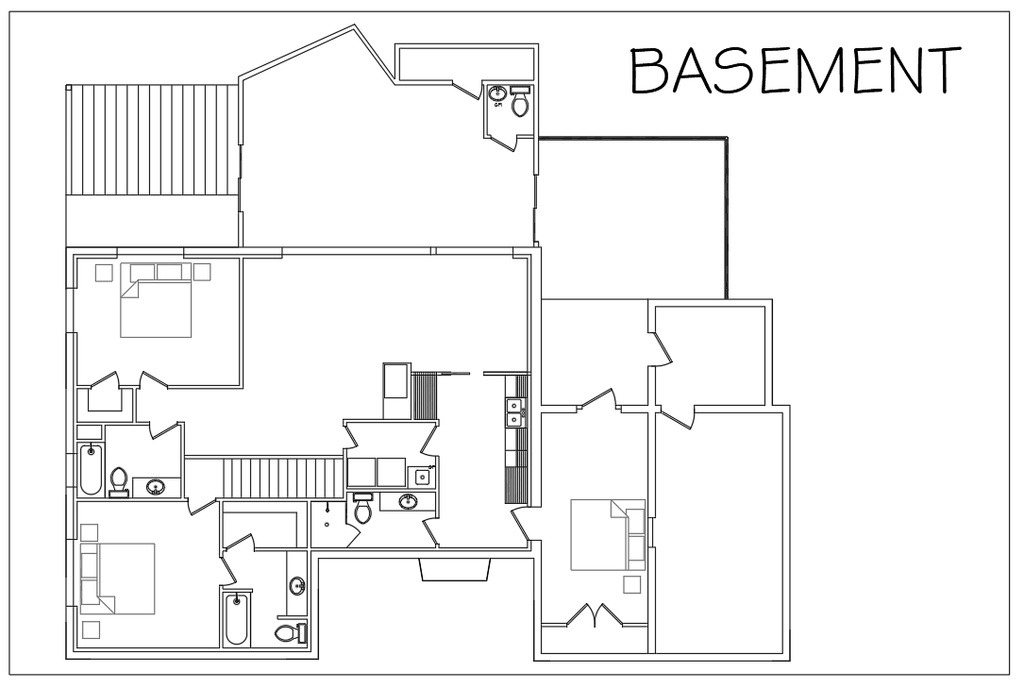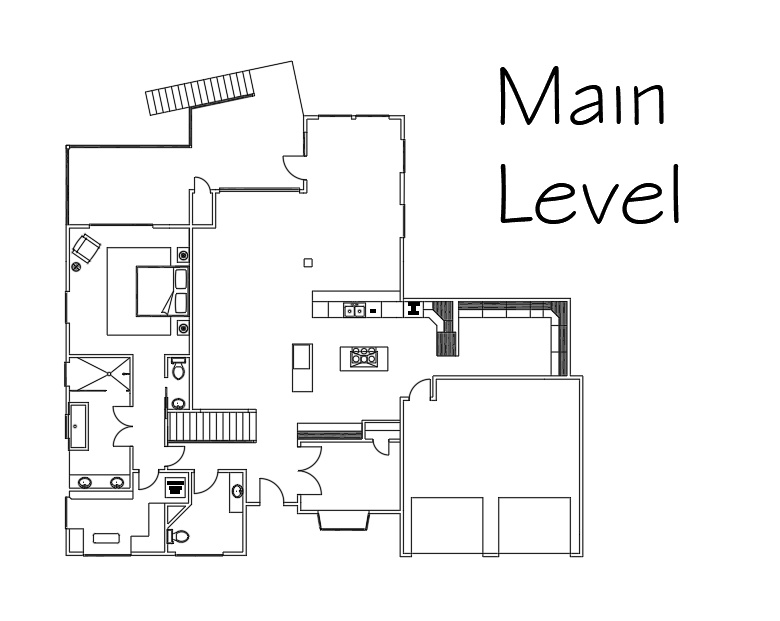Property Facts
Beautiful east bench home with amazing views of the valley and mountains. Currently under remodeling construction. Home is as close to a blank canvas as you can get from an existing structure. It has been drywalled, and is ready for a new owner to use our designer or theirs to make it their own. Home plans feature 2 kitchens, butler's pantry, formal dining or den, 2 great rooms, large deck with access from primary suite, expansive primary suite with laundry in closet. Basement could possibly have an ADU/mother in law apartment. Heated driveway, walk out basement, fully landscaped yard (new sod to be installed).
Property Features
Interior Features Include
- See Remarks
- Bath: Master
- Bath: Sep. Tub/Shower
- Closet: Walk-In
- Den/Office
- Great Room
- Kitchen: Second
- Kitchen: Updated
- Floor Coverings: See Remarks
- Window Coverings: None
- Air Conditioning: Central Air; Electric
- Heating: Forced Air
- Basement: (100% finished) Full; Walkout
Exterior Features Include
- Exterior: Basement Entrance; Deck; Covered; Outdoor Lighting; Patio: Covered; Skylights; Sliding Glass Doors; Walkout; Patio: Open
- Lot: Curb & Gutter; Fenced: Full; Road: Paved; Sprinkler: Auto-Full; Terrain: Steep Slope; View: Mountain; View: Valley
- Landscape: See Remarks; Landscaping: Full; Mature Trees; Pines; Terraced Yard
- Roof: Asphalt Shingles
- Exterior: Stucco
- Patio/Deck: 3 Patio 1 Deck
- Garage/Parking: Attached; Opener
- Garage Capacity: 2
Inclusions
- See Remarks
- Gazebo
- Storage Shed(s)
Other Features Include
- Amenities: Electric Dryer Hookup; Home Warranty; Sauna/Steam Room; Workshop
- Utilities: Gas: Connected; Power: Connected; Sewer: Connected; Water: Connected
- Water: Culinary; Irrigation
Zoning Information
- Zoning: 1107
Special Owner Type:
- Agent Owned
Rooms Include
- 4 Total Bedrooms
- Floor 1: 1
- Basement 1: 3
- 6 Total Bathrooms
- Floor 1: 1 Full
- Floor 1: 1 Half
- Basement 1: 2 Full
- Basement 1: 1 Three Qrts
- Basement 1: 1 Half
- Other Rooms:
- Floor 1: 1 Family Rm(s); 1 Den(s);; 1 Kitchen(s); 1 Semiformal Dining Rm(s); 1 Laundry Rm(s);
- Basement 1: 1 Family Rm(s); 1 Kitchen(s); 1 Laundry Rm(s);
Square Feet
- Floor 1: 2111 sq. ft.
- Basement 1: 2748 sq. ft.
- Total: 4859 sq. ft.
Lot Size In Acres
- Acres: 0.26
Buyer's Brokerage Compensation
3% - The listing broker's offer of compensation is made only to participants of UtahRealEstate.com.
Schools
Designated Schools
View School Ratings by Utah Dept. of Education
Nearby Schools
| GreatSchools Rating | School Name | Grades | Distance |
|---|---|---|---|
10 |
Beacon Heights School Public Elementary |
K-6 | 0.79 mi |
6 |
Hillside Middle School Public Middle School |
7-8 | 0.93 mi |
9 |
Skyline High School Public High School |
9-12 | 1.86 mi |
NR |
Montessori Community School Private Preschool, Elementary |
PK-6 | 0.94 mi |
8 |
Canyon Rim Academy Charter Elementary |
K-6 | 0.99 mi |
NR |
The Gate School Private Elementary |
1-6 | 1.00 mi |
8 |
Indian Hills School Public Elementary |
K-6 | 1.05 mi |
9 |
Rosecrest School Public Preschool, Elementary |
PK | 1.19 mi |
7 |
Dilworth School Public Preschool, Elementary |
PK | 1.25 mi |
NR |
Montessori Of Salt Lake Private Preschool, Elementary |
PK-1 | 1.35 mi |
5 |
Salt Lake School For The Performing Arts Charter High School |
9-12 | 1.40 mi |
NR |
Reid School Private Preschool, Elementary, Middle School |
PK-8 | 1.42 mi |
NR |
Elizabeth Academy Private Preschool, Elementary, Middle School, High School |
PK-11 | 1.49 mi |
10 |
Eastwood School Public Preschool, Elementary |
PK | 1.58 mi |
7 |
Clayton Middle School Public Middle School |
7-8 | 1.82 mi |
Nearby Schools data provided by GreatSchools.
For information about radon testing for homes in the state of Utah click here.
This 4 bedroom, 6 bathroom home is located at 2214 S Belaire Dr in Salt Lake City, UT. Built in 1960, the house sits on a 0.26 acre lot of land and is currently for sale at $1,950,000. This home is located in Salt Lake County and schools near this property include Indian Hills Elementary School, Hillside Middle School, Highland High School and is located in the Salt Lake School District.
Search more homes for sale in Salt Lake City, UT.
Listing Broker

Equity Real Estate (Select)
1424 S Legend Hills #100
Clearfield, UT 84015
801-589-5800
