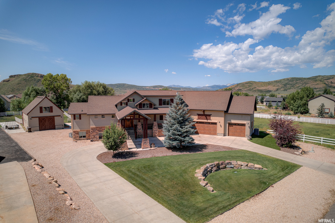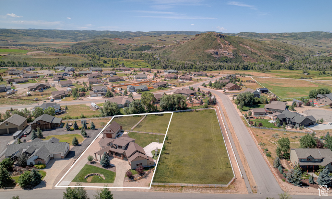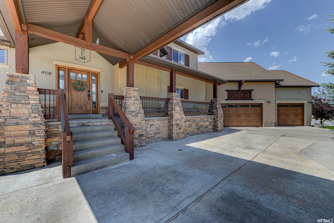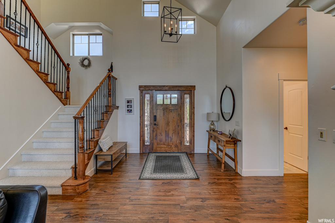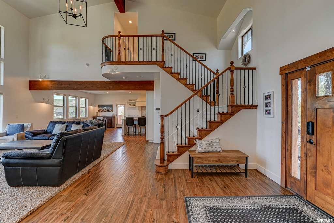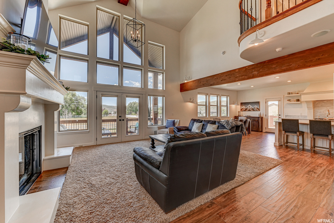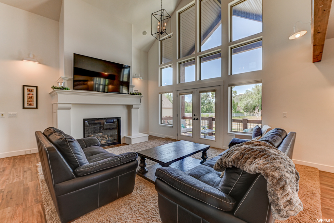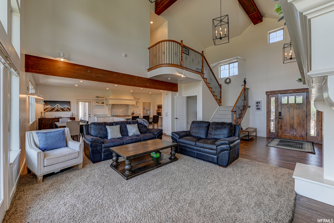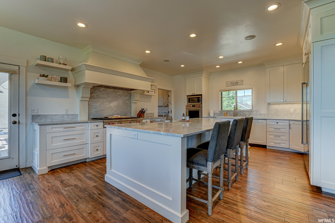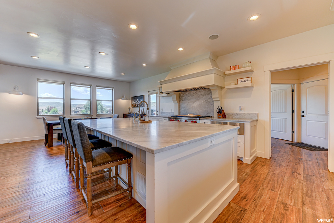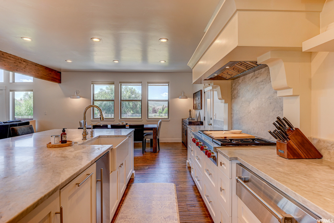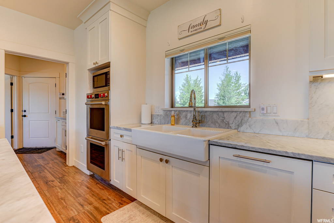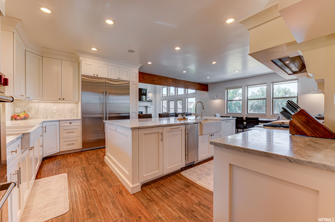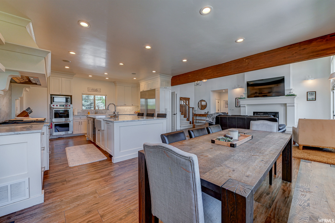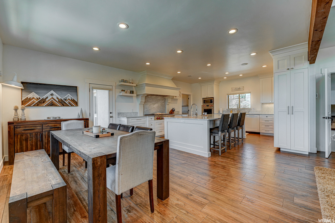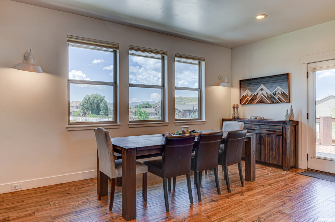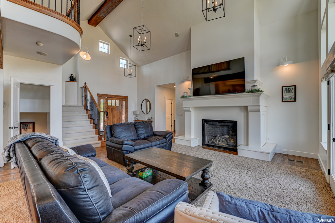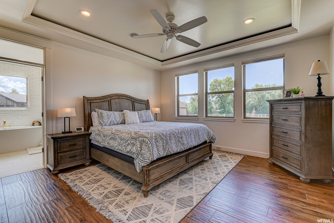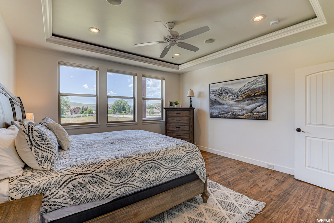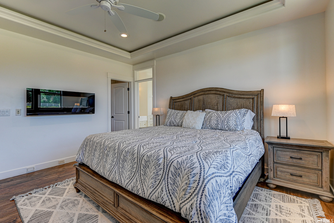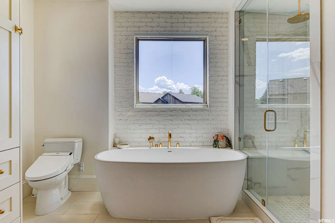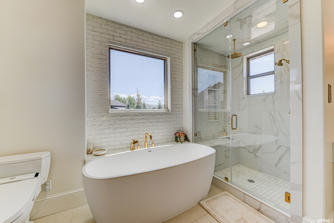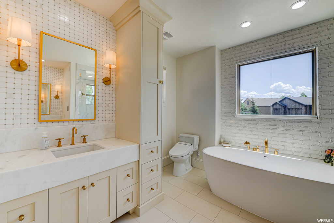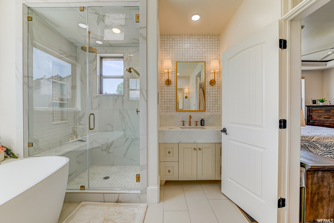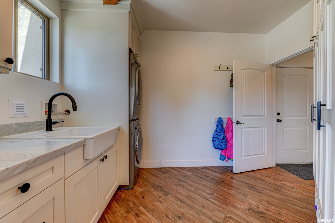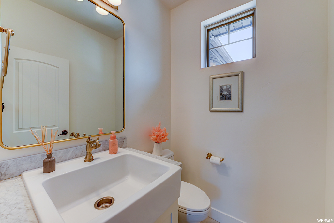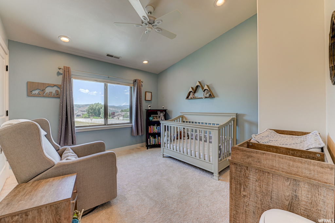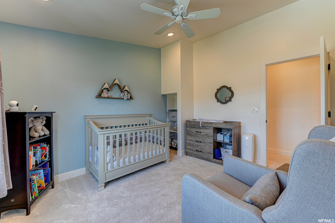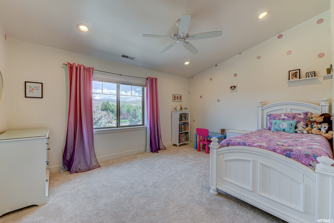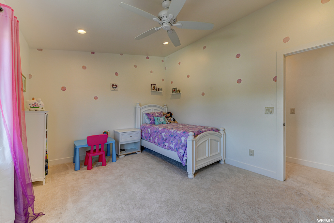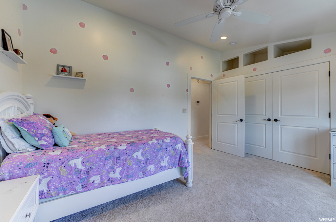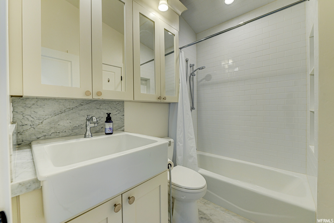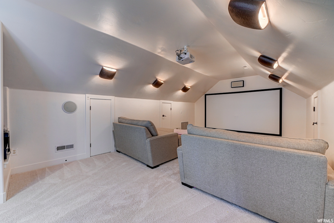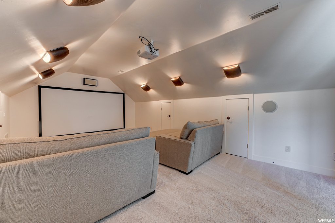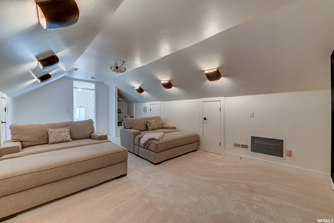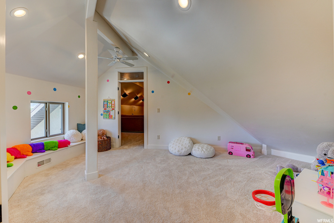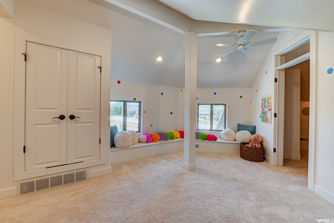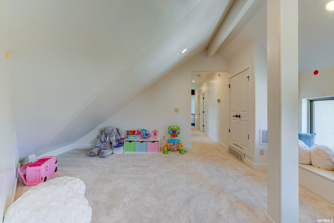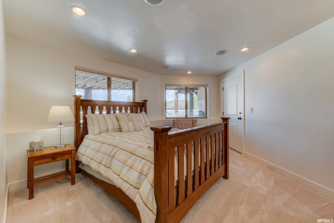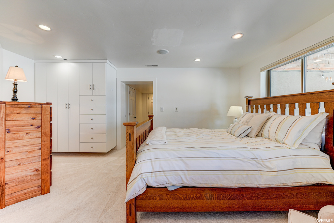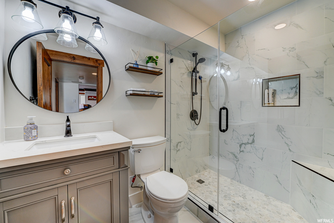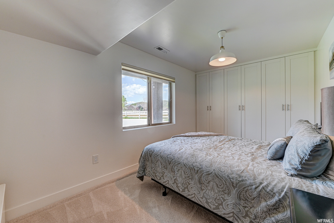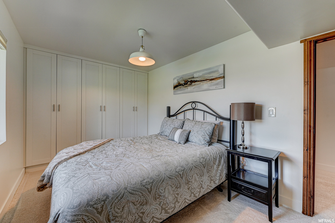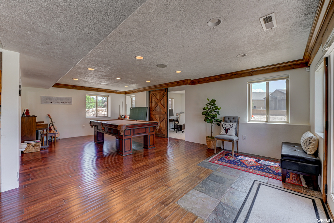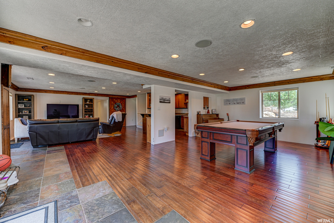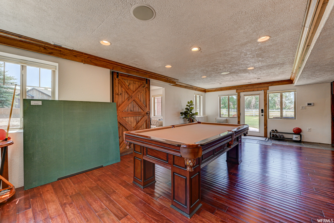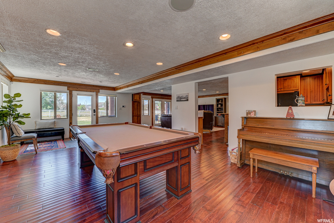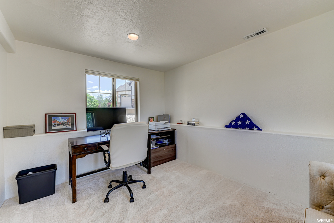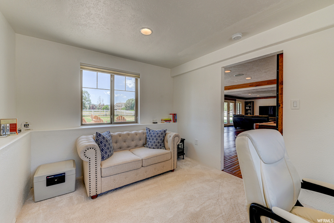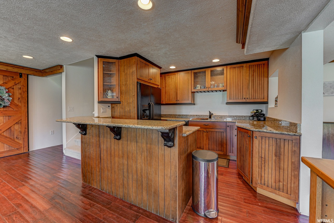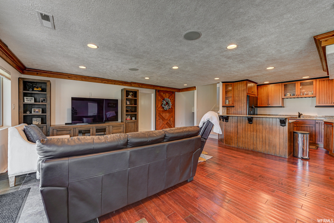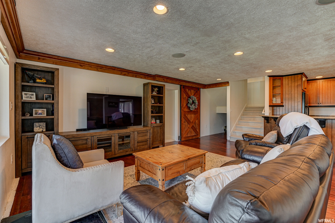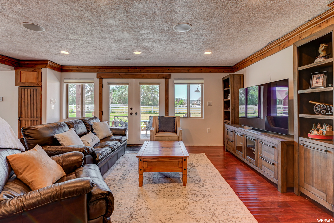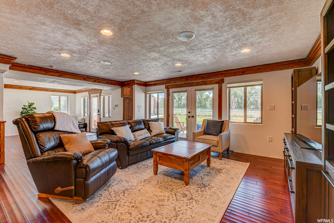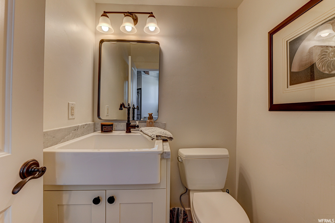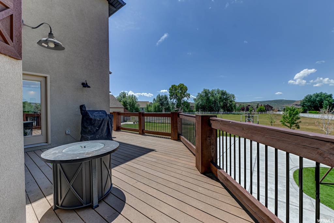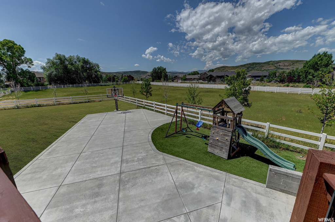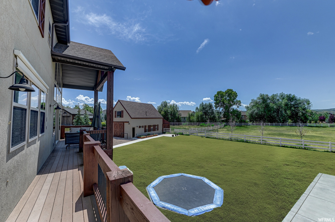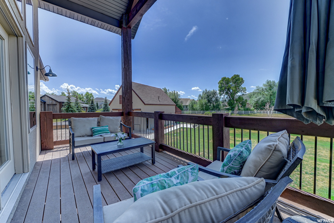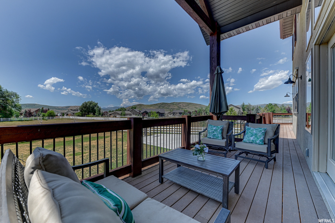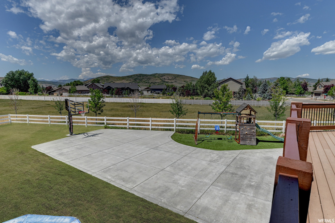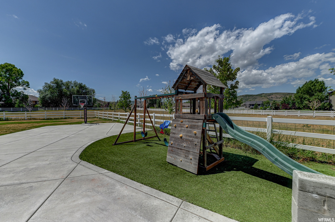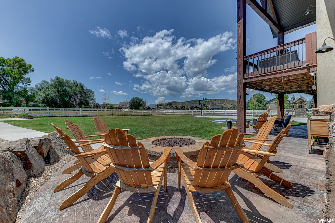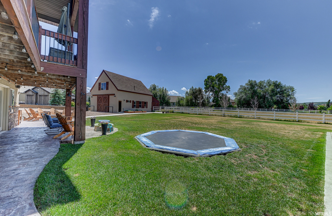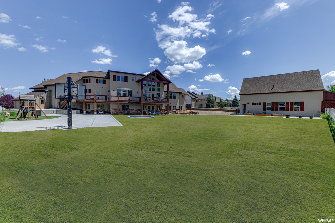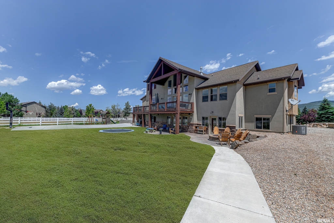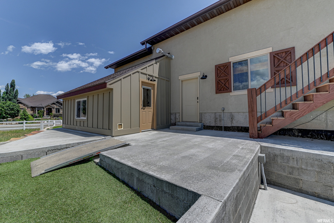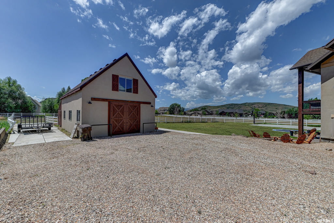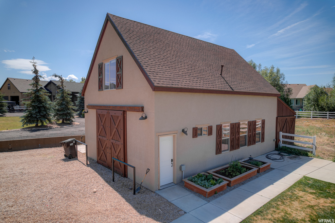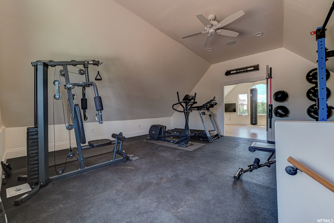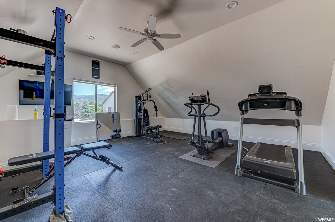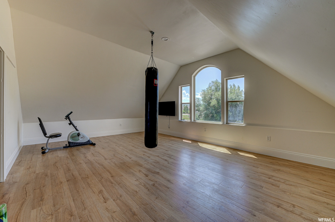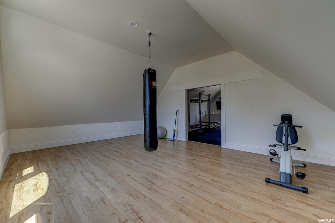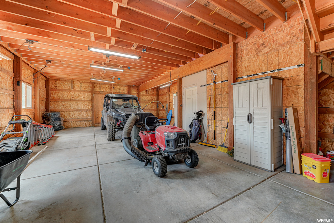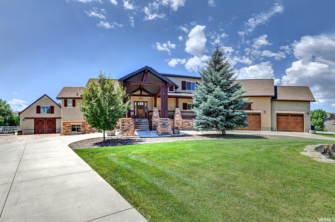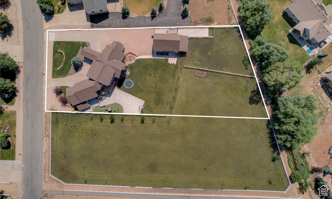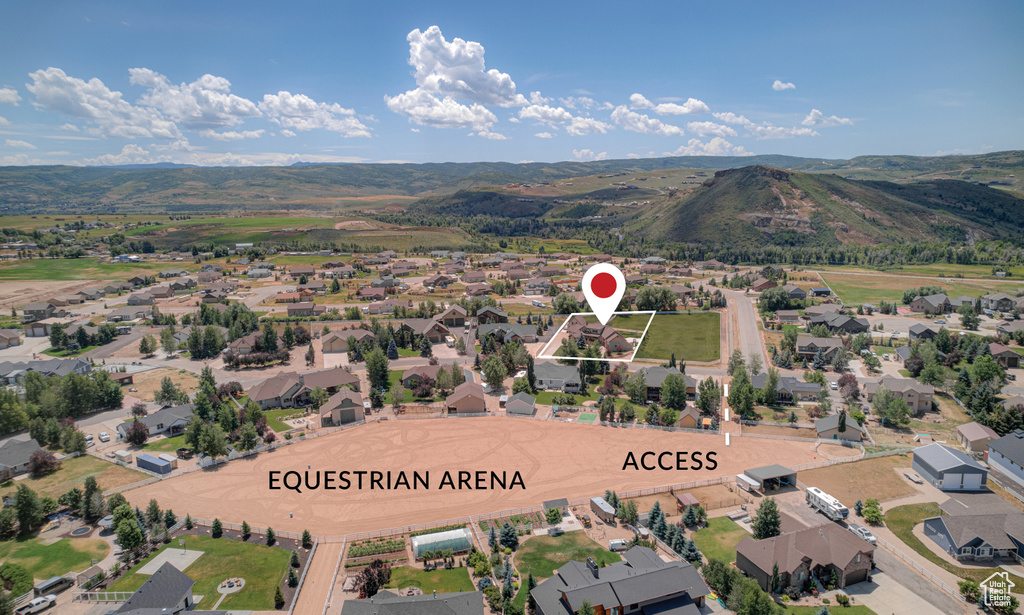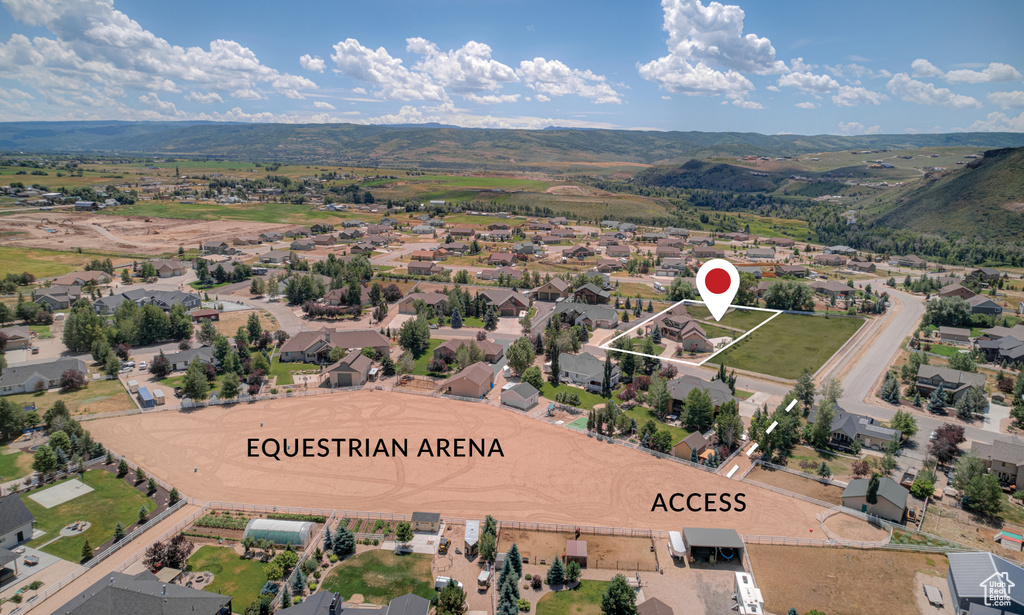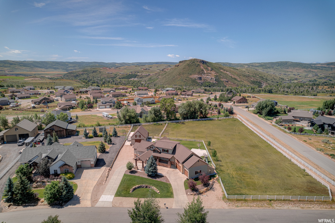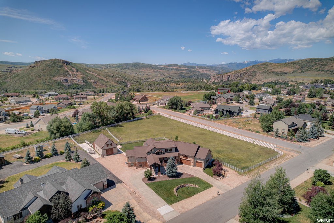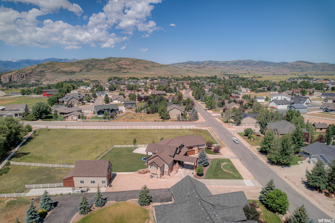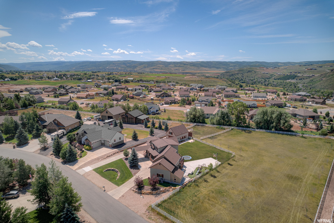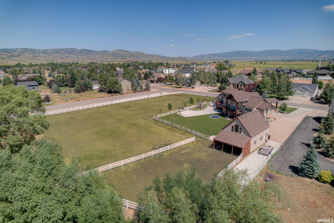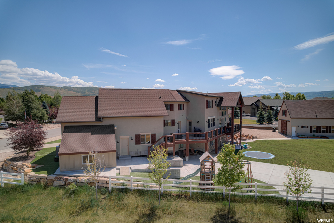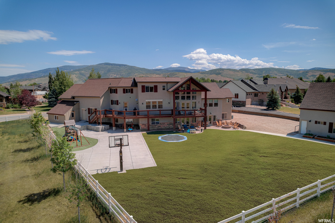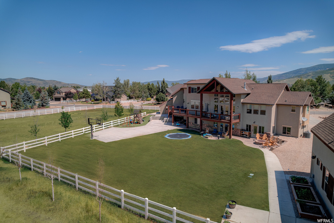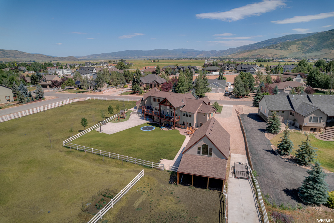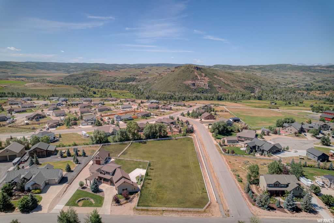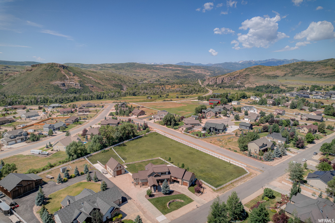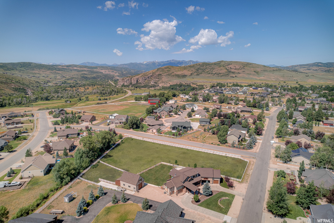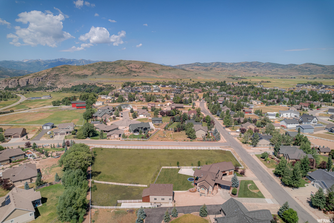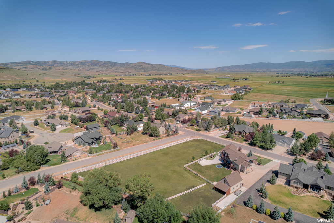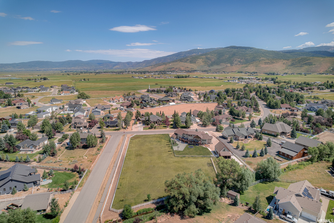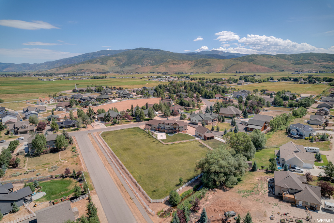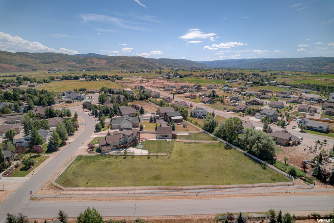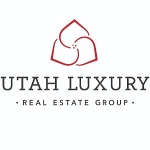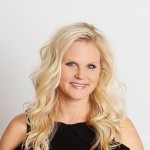Property Facts
Experience the epitome of mountain-valley living in the heart of Francis, Utah. This distinguished five-bedroom estate, thoughtfully designed across three expansive levels, invites both equestrian enthusiasts and outdoor recreationists. An extensive 2018 renovation elevated this property to new heights, earning features in both Utah Style & Design and Architectural Digest. Just a quick car-ride away from outdoor adventures of Deer Valley, prime fly-fishing locations, and snowmobiling trails, this home is truly a haven for those who cherish the outdoors. The heart of this home is a sun-filled great room, featuring vaulted ceilings and floor-to-ceiling windows that bring the surrounding picturesque landscape in. The outdoor deck, which wraps around the back, serves as an extension of the living space, offering a peaceful retreat and welcoming gathering spot. The gourmet kitchen is a blend of aesthetics and functionality, adorned with marble countertops and high-end appliances. With a central island designed for social cooking, it's a vibrant space where delightful meals and memories will be made. Each level of the home reveals its own character, from the upper floor's flexible play area and comfortable media room to the welcoming ambiance of the lower level with walkout access leading to the backyard and patio. A family room with kitchenette, billiards, and a media center, offers the perfect backdrop for casual evenings spent in the company of loved ones. Upon stepping outside, you'll find a generous barn with a 600+sf exercise loft. An additional available 1.14 acre adjacent parcel also offers potential for further expansion and enjoyment. With room for growth and countless opportunities for enjoyment and relaxation, this home is more than just a residence - it's a lifestyle.
Property Features
Interior Features Include
- Bar: Wet
- Bath: Master
- Bath: Sep. Tub/Shower
- Central Vacuum
- Closet: Walk-In
- Den/Office
- Dishwasher, Built-In
- Gas Log
- Great Room
- Jetted Tub
- Oven: Double
- Oven: Wall
- Range: Countertop
- Range: Gas
- Vaulted Ceilings
- Granite Countertops
- Theater Room
- Floor Coverings: Carpet; Hardwood; Tile; Slate
- Air Conditioning: Central Air; Electric
- Heating: Forced Air; Gas: Central
- Basement: (100% finished) Full; Walkout
Exterior Features Include
- Exterior: Balcony; Barn; Basement Entrance; Double Pane Windows; Horse Property; Outdoor Lighting; Patio: Covered; Walkout
- Lot: Road: Paved; Sprinkler: Auto-Full; Terrain, Flat; View: Mountain
- Landscape: Landscaping: Full
- Roof: Asphalt Shingles
- Exterior: Stone; Stucco
- Patio/Deck: 1 Patio 1 Deck
- Garage/Parking: Attached; Detached; Heated; Opener; Rv Parking; Extra Length
- Garage Capacity: 5
Inclusions
- Basketball Standard
- Ceiling Fan
- Dog Run
- Dryer
- Fireplace Insert
- Hot Tub
- Microwave
- Range
- Range Hood
- Refrigerator
- Swing Set
- Washer
- Water Softener: Own
- Projector
- Trampoline
Other Features Include
- Amenities: See Remarks; Cable Tv Available; Exercise Room; Gas Dryer Hookup
- Utilities: Gas: Connected; Power: Connected; Sewer: Connected; Sewer: Public; Water: Connected
- Water: Culinary
HOA Information:
- $115/Annually
- Horse Trails
Zoning Information
- Zoning:
Rooms Include
- 5 Total Bedrooms
- Floor 2: 2
- Floor 1: 1
- Basement 1: 2
- 5 Total Bathrooms
- Floor 2: 1 Full
- Floor 1: 1 Full
- Floor 1: 2 Half
- Basement 1: 1 Three Qrts
- Other Rooms:
- Floor 2: 1 Family Rm(s);
- Floor 1: 1 Formal Living Rm(s); 1 Kitchen(s); 1 Bar(s); 1 Semiformal Dining Rm(s); 1 Laundry Rm(s);
- Basement 1: 2 Family Rm(s); 1 Den(s);; 1 Bar(s); 1 Semiformal Dining Rm(s);
Square Feet
- Floor 2: 1063 sq. ft.
- Floor 1: 1830 sq. ft.
- Basement 1: 1823 sq. ft.
- Total: 4716 sq. ft.
Lot Size In Acres
- Acres: 1.07
Buyer's Brokerage Compensation
3% - The listing broker's offer of compensation is made only to participants of UtahRealEstate.com.
Schools
Designated Schools
View School Ratings by Utah Dept. of Education
Nearby Schools
| GreatSchools Rating | School Name | Grades | Distance |
|---|---|---|---|
4 |
South Summit School Public Preschool, Elementary |
PK | 1.79 mi |
7 |
South Summit Middle School Public Elementary, Middle School |
5-8 | 1.65 mi |
6 |
South Summit High School Public High School |
9-12 | 1.81 mi |
NR |
South Summit District Preschool, Elementary, Middle School, High School |
1.50 mi | |
8 |
Old Mill School Public Preschool, Elementary |
PK | 8.71 mi |
6 |
J.R. Smith School Public Preschool, Elementary |
PK | 8.74 mi |
5 |
Timpanogos Middle School Public Middle School |
6-8 | 8.75 mi |
NR |
Wasatch Learning Academy Public Elementary, Middle School |
K-8 | 8.95 mi |
NR |
Wasatch District Preschool, Elementary, Middle School, High School |
8.95 mi | |
4 |
Wasatch High School Public High School |
9-12 | 9.32 mi |
NR |
Wasatch Mount Junior High School Public Middle School |
8-9 | 9.45 mi |
5 |
Heber Valley School Public Preschool, Elementary |
PK | 9.97 mi |
7 |
Daniels Canyon School Public Preschool, Elementary |
PK | 9.99 mi |
4 |
Rocky Mountain Middle School Public Middle School |
6-8 | 10.11 mi |
NR |
Park City District Preschool, Elementary, Middle School, High School |
11.51 mi |
Nearby Schools data provided by GreatSchools.
For information about radon testing for homes in the state of Utah click here.
This 5 bedroom, 5 bathroom home is located at 458 W Wild Willow Dr in Francis, UT. Built in 2006, the house sits on a 1.07 acre lot of land and is currently for sale at $1,795,000. This home is located in Summit County and schools near this property include South Summit Elementary School, South Summit Middle School, South Summit High School and is located in the South Summit School District.
Search more homes for sale in Francis, UT.
Listing Broker

KW Park City Keller Williams Real Estate
1750 W Sun Peak Dr
Park City, UT 84098
435-649-9882
