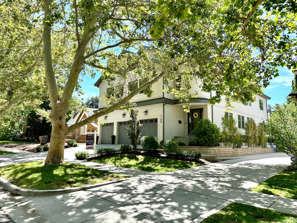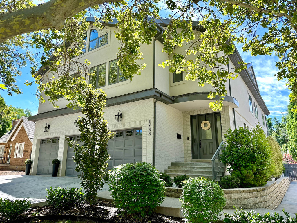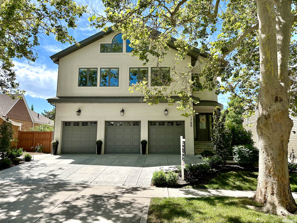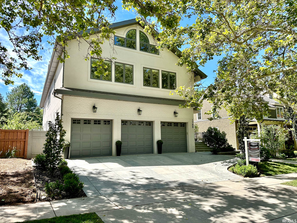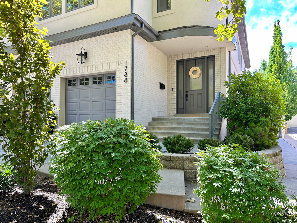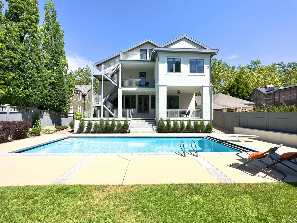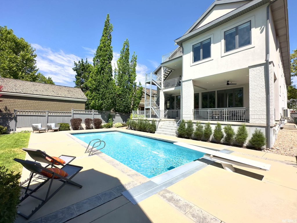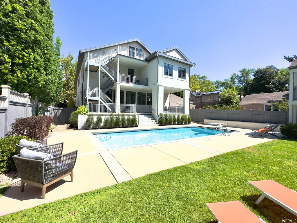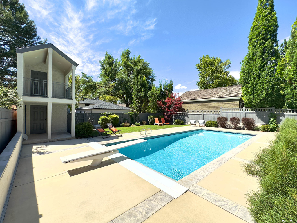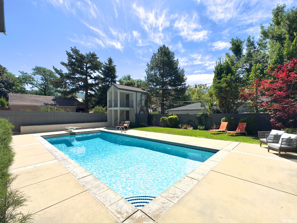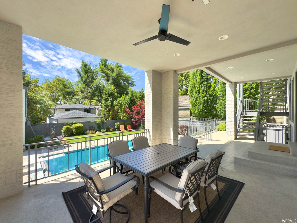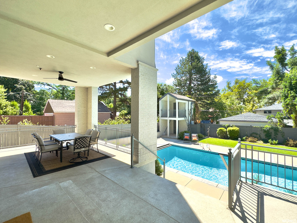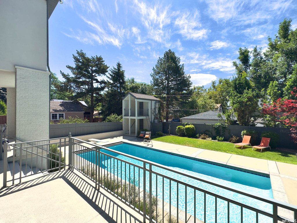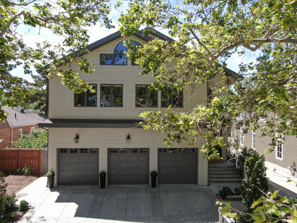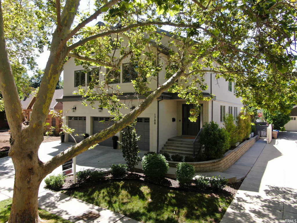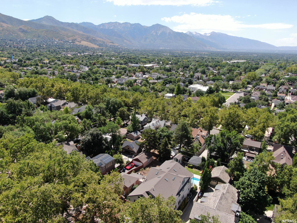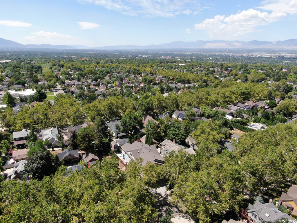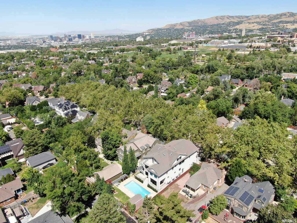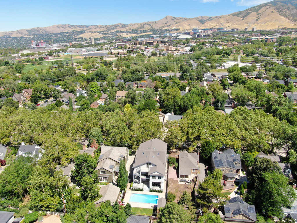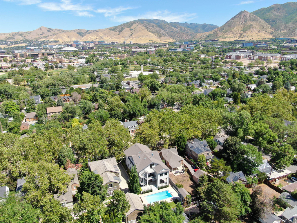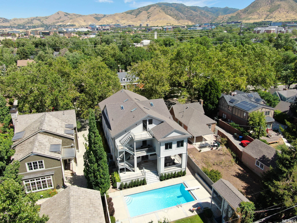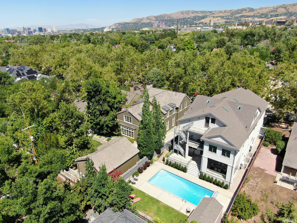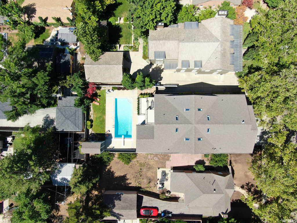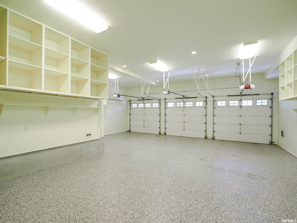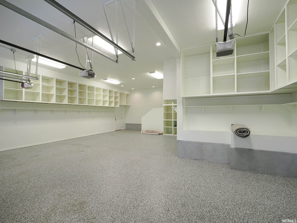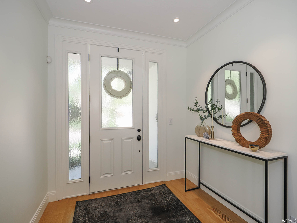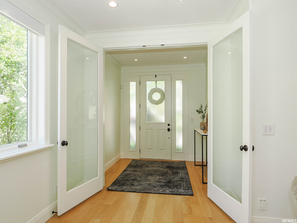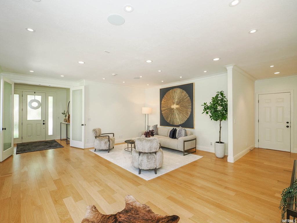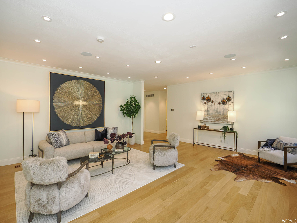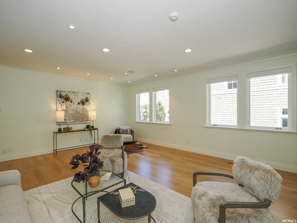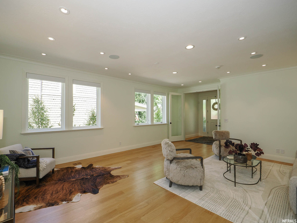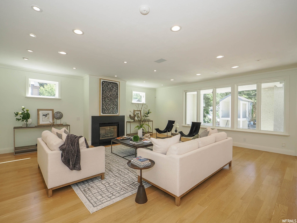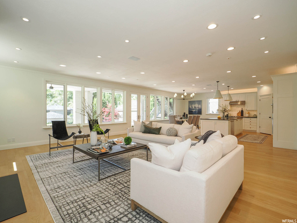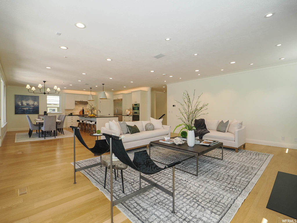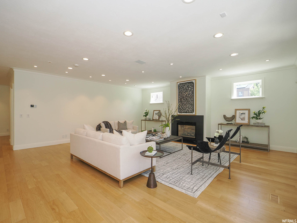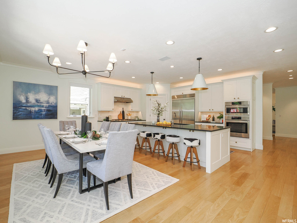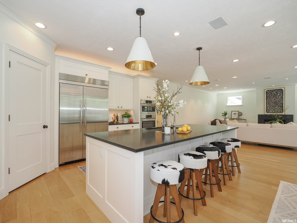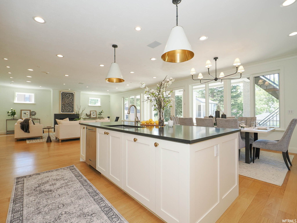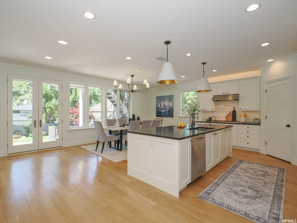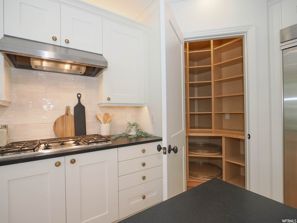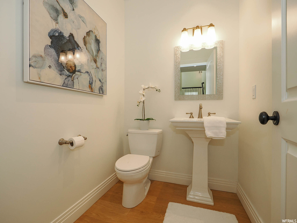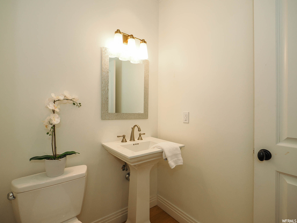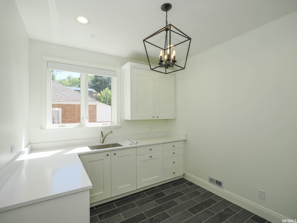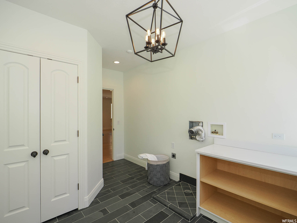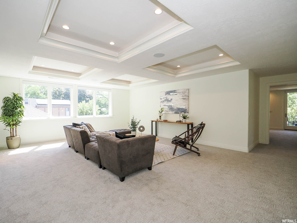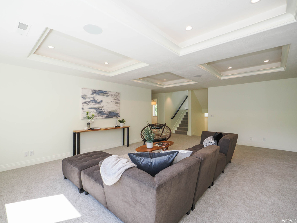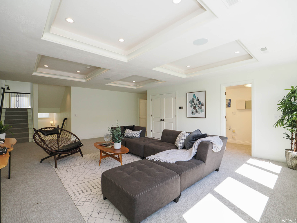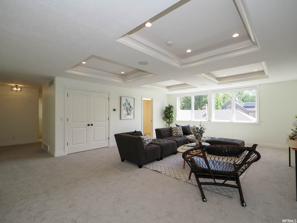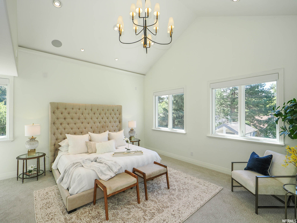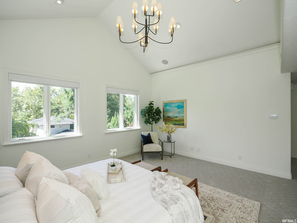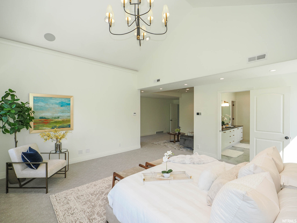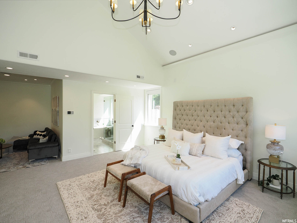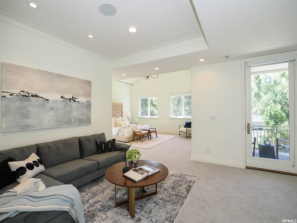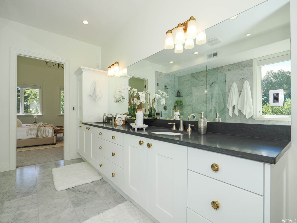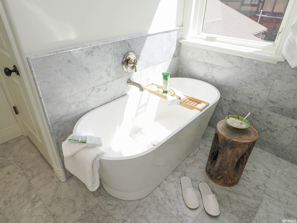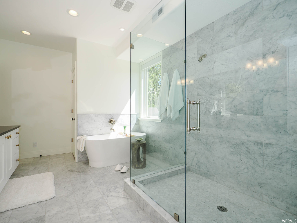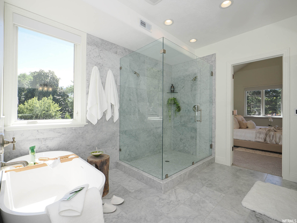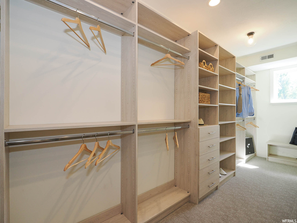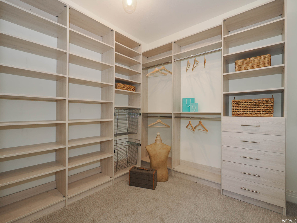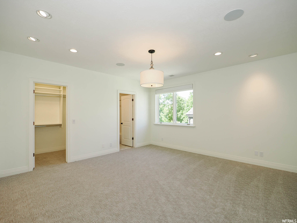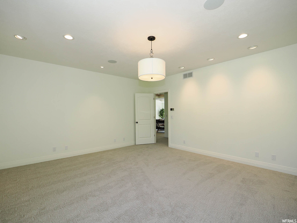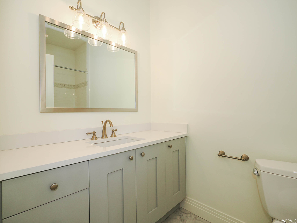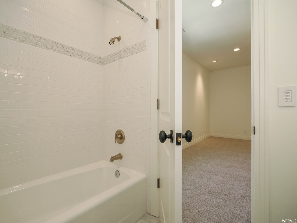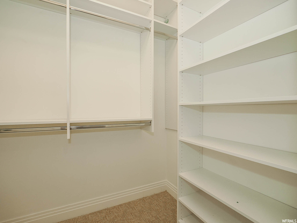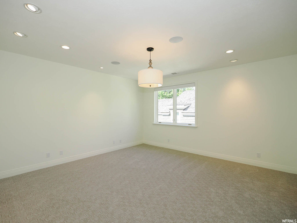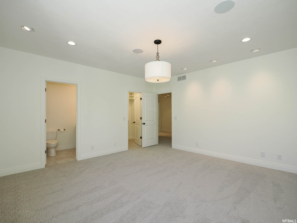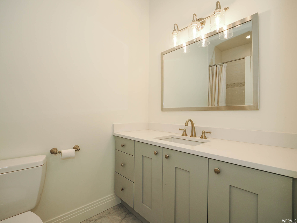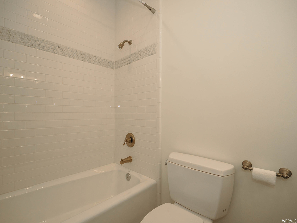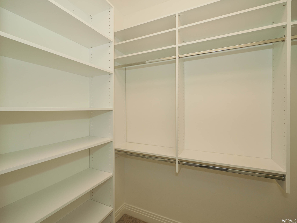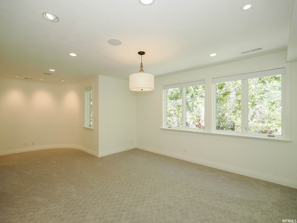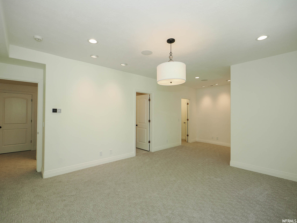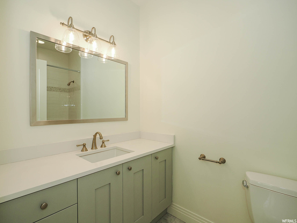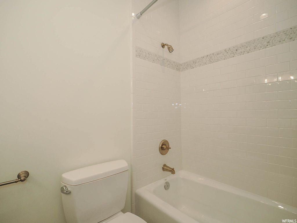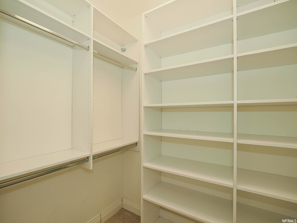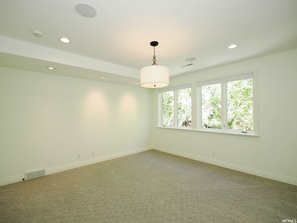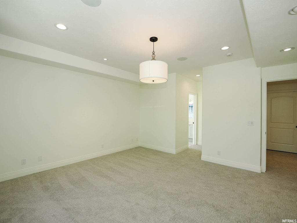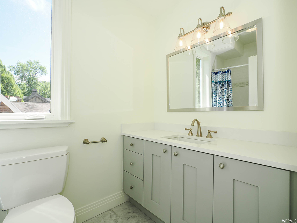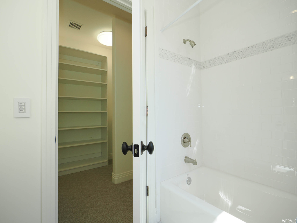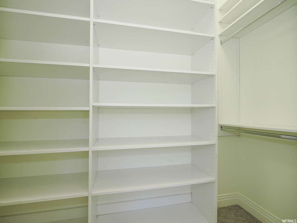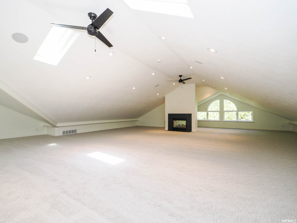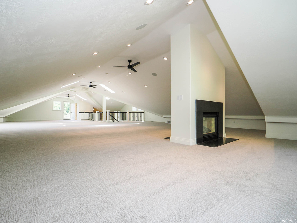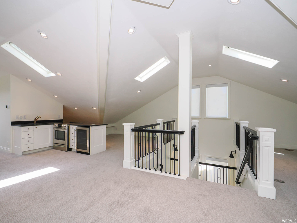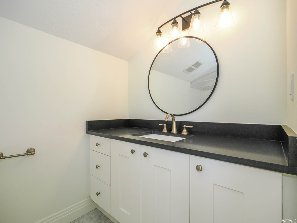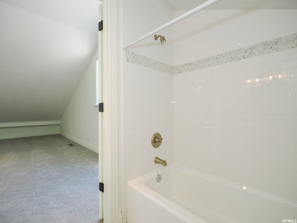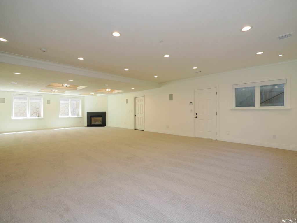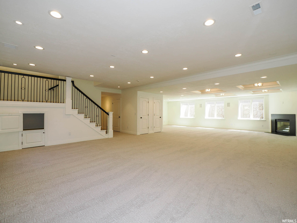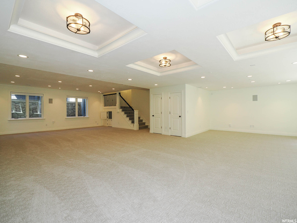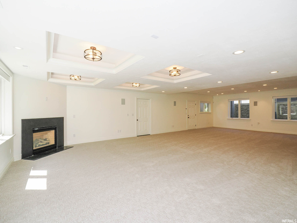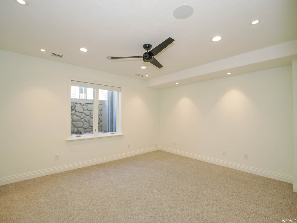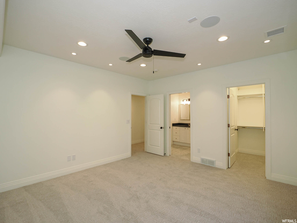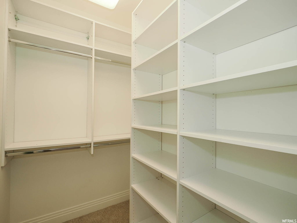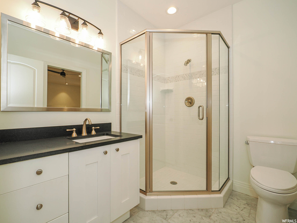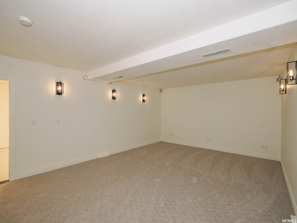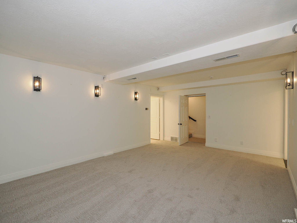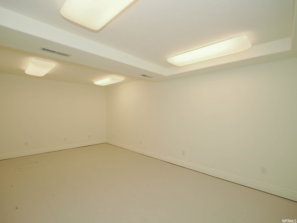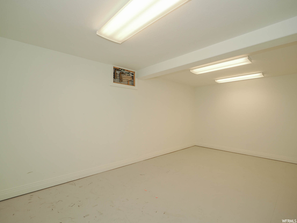Property Facts
Welcome to 1788 E. Hubbard Avenue, an exceptional home located in the coveted Yalecrest neighborhood. This contemporary masterpiece offers the perfect blend of modern design and comfortable living, making it an ideal sanctuary for you and your family. As you approach this stunning property, you'll be immediately captivated by its striking curb appeal. The home boasts a tasteful blend of stone and sleek architectural lines, creating an eye-catching facade that stands out in the neighborhood. Step inside and be prepared to be impressed by the spacious and light-filled interior. The open-concept layout allows for seamless flow between the living spaces, making it perfect for both entertaining guests and everyday family living. The living room features soaring ceilings and large windows that flood the space with natural light, creating an inviting and airy atmosphere. The gourmet kitchen is a chef's dream, equipped with top-of-the-line stainless steel appliances, Carrara marble countertops, ample custom cabinetry, and a generously-sized center island with breakfast bar seating. Whether you're hosting a dinner party or preparing a family meal, this kitchen is sure to inspire your culinary creativity. The property offers a total of six bedrooms, including a luxurious master suite. The master bedroom is a private oasis, complete with a spa-like ensuite bathroom featuring a soaking tub, a separate glass-enclosed shower, and elegant dual vanities. Additionally, the master suite boasts a walk-in closet, ensuring you have plenty of storage space for your belongings. The upper level is an entertainer's dream with a kitchenette and plenty of space for a theater or game room....the perfect "hangout" space. In addition you have your own gym room and theater room for entertaining! Outside, the backyard is a tranquil retreat with a patio, perfect for al fresco dining and enjoying the picturesque views of the surrounding area. The professionally landscaped yard offers a balance of greenery and low-maintenance features, providing an excellent space for recreation and leisure. The pool is stunning and has a separate pool house/locker room and bathroom. There are so many additional features including triple pane windows, Lutron lighting control system, and nine thermostats to seamlessly control the temperature throughout the home. Don't miss the chance to own this stunning home at 1788 E. Hubbard Avenue. It's a rare opportunity to embrace a luxurious, contemporary lifestyle in one of Salt Lake City's most sought-after neighborhoods. Schedule a showing today and experience the true essence of modern living at its finest.
Property Features
Interior Features Include
- Bar: Wet
- Bath: Master
- French Doors
- Gas Log
- Great Room
- Kitchen: Second
- Vaulted Ceilings
- Granite Countertops
- Theater Room
- Floor Coverings: Carpet; Hardwood; Marble
- Window Coverings: See Remarks
- Air Conditioning: Central Air; Electric
- Heating: Forced Air; Gas: Central
- Basement: (95% finished) Daylight; Entrance; Full
Exterior Features Include
- Exterior: Basement Entrance; Entry (Foyer); Patio: Covered; Skylights; Triple Pane Windows; Walkout; Patio: Open
- Lot: Curb & Gutter; Fenced: Full; Road: Paved; Sidewalks; Sprinkler: Auto-Full; Terrain, Flat; View: Mountain; Drip Irrigation: Auto-Part
- Landscape: Landscaping: Full; Mature Trees
- Roof: Asphalt Shingles
- Exterior: Brick; Stucco
- Patio/Deck: 2 Patio 2 Deck
- Garage/Parking: Attached; Extra Height; Opener
- Garage Capacity: 5
Inclusions
- Alarm System
- Ceiling Fan
- Fireplace Insert
- Microwave
- Refrigerator
Other Features Include
- Amenities: Cable Tv Wired; Electric Dryer Hookup; Exercise Room; Gas Dryer Hookup; Swimming Pool
- Utilities: Gas: Connected; Power: Connected; Sewer: Connected; Sewer: Public; Water: Connected
- Water: Culinary
- Pool
Zoning Information
- Zoning: 1107
Rooms Include
- 6 Total Bedrooms
- Floor 2: 5
- Basement 1: 1
- 9 Total Bathrooms
- Floor 3: 1 Full
- Floor 2: 5 Full
- Floor 1: 1 Half
- Basement 1: 2 Three Qrts
- Other Rooms:
- Floor 3: 1 Family Rm(s); 1 Kitchen(s);
- Floor 2: 1 Den(s);;
- Floor 1: 1 Family Rm(s); 1 Formal Living Rm(s); 1 Kitchen(s); 1 Semiformal Dining Rm(s); 1 Laundry Rm(s);
- Basement 1: 1 Family Rm(s);
Square Feet
- Floor 3: 2686 sq. ft.
- Floor 2: 3078 sq. ft.
- Floor 1: 2049 sq. ft.
- Basement 1: 4047 sq. ft.
- Total: 11860 sq. ft.
Lot Size In Acres
- Acres: 0.21
Buyer's Brokerage Compensation
3% - The listing broker's offer of compensation is made only to participants of UtahRealEstate.com.
Schools
Designated Schools
View School Ratings by Utah Dept. of Education
Nearby Schools
| GreatSchools Rating | School Name | Grades | Distance |
|---|---|---|---|
9 |
Bonneville School Public Elementary |
K-6 | 0.32 mi |
7 |
Clayton Middle School Public Middle School |
7-8 | 0.61 mi |
3 |
East High School Public High School |
9-12 | 0.89 mi |
NR |
Carmen B Pingree Center Private Preschool, Elementary, Middle School |
PK | 0.41 mi |
NR |
Rowland Hall Private Preschool, Elementary, Middle School, High School |
PK-12 | 0.50 mi |
8 |
Uintah School Public Elementary |
K-6 | 0.51 mi |
NR |
The McGillis School Private Elementary, Middle School |
K-8 | 0.94 mi |
NR |
University Academy Private Elementary |
1 | 1.06 mi |
NR |
Garfield Academy Private Preschool, Elementary, Middle School, High School |
PK-11 | 1.16 mi |
NR |
Judge Memorial Catholic High School Private High School |
9-12 | 1.21 mi |
NR |
Our Lady Of Lourdes School Private Elementary, Middle School |
K-8 | 1.23 mi |
7 |
Dilworth School Public Preschool, Elementary |
PK | 1.26 mi |
8 |
Emerson School Public Elementary |
K-6 | 1.32 mi |
NR |
Montessori Community School Private Preschool, Elementary |
PK-6 | 1.32 mi |
6 |
Hillside Middle School Public Middle School |
7-8 | 1.35 mi |
Nearby Schools data provided by GreatSchools.
For information about radon testing for homes in the state of Utah click here.
This 6 bedroom, 9 bathroom home is located at 1788 E Hubbard Ave in Salt Lake City, UT. Built in 2000, the house sits on a 0.21 acre lot of land and is currently for sale at $2,900,000. This home is located in Salt Lake County and schools near this property include Bonneville Elementary School, Clayton Middle School, East High School and is located in the Salt Lake School District.
Search more homes for sale in Salt Lake City, UT.
Contact Agent
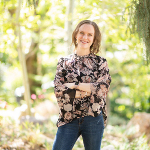
Listing Broker

KW Utah Realtors Keller Williams
1265 E Fort Union Blvd
300
Cottonwood Heights, UT 84047
801-858-0000
