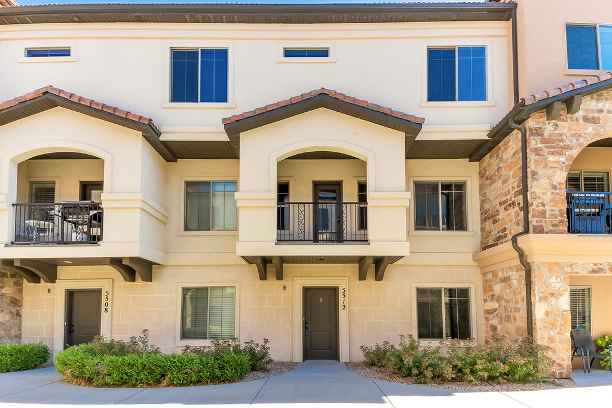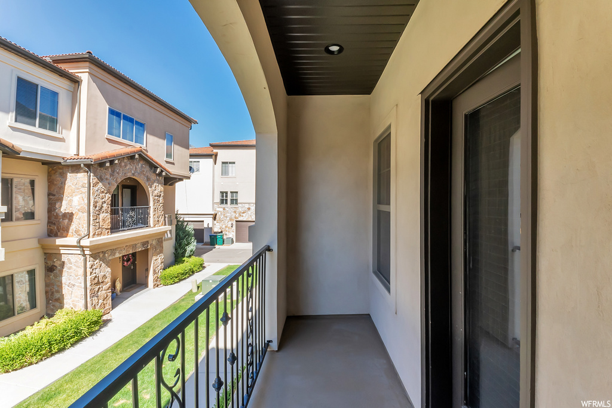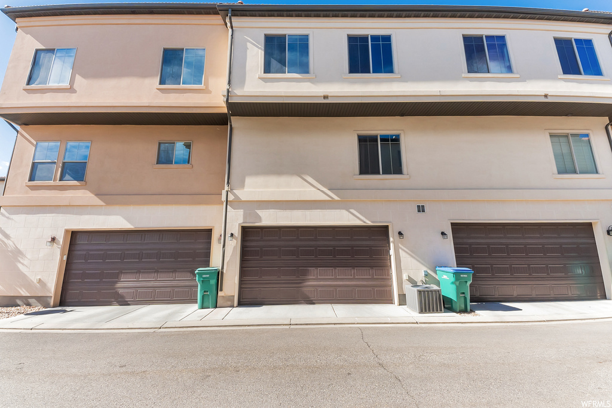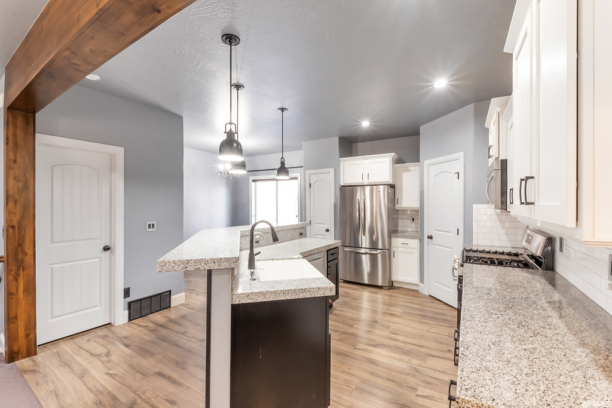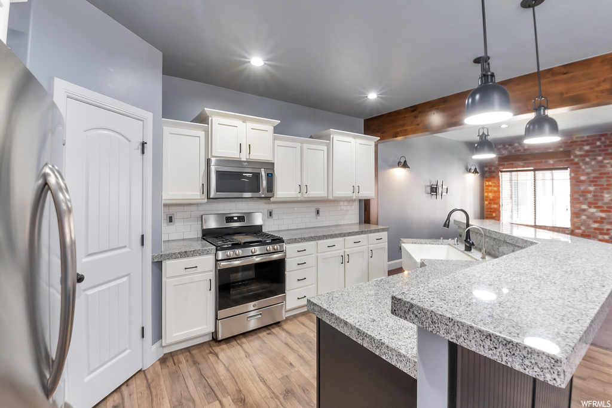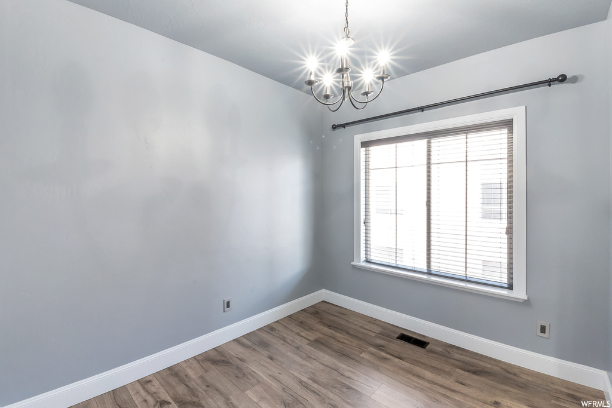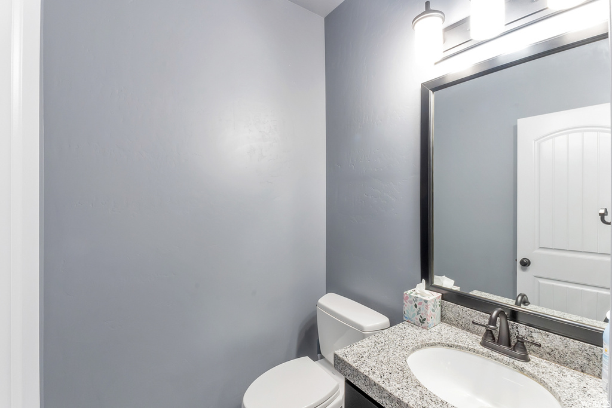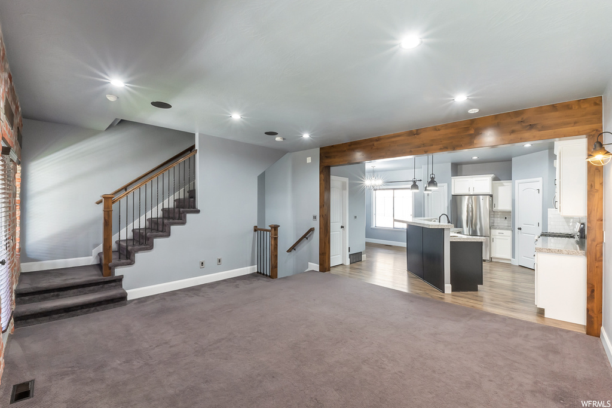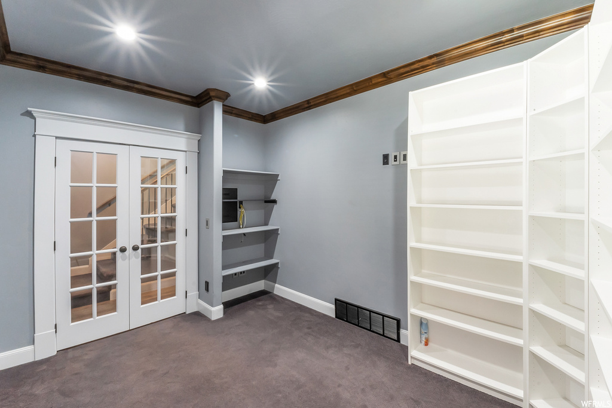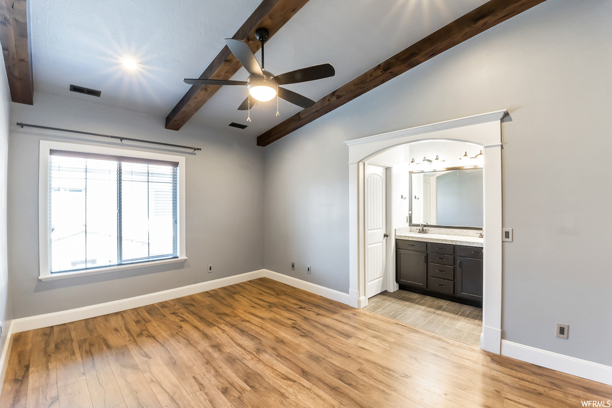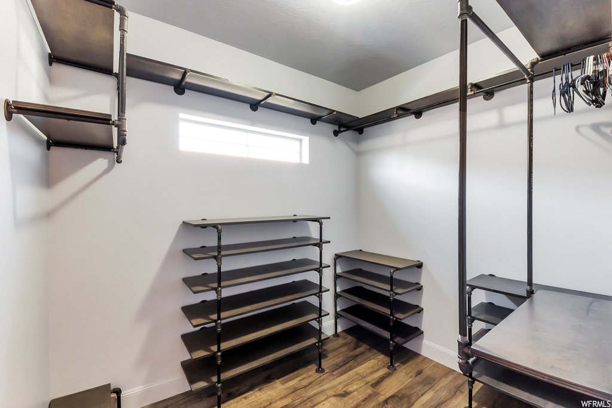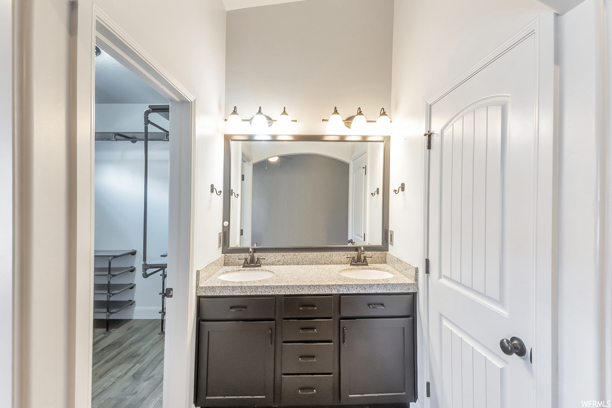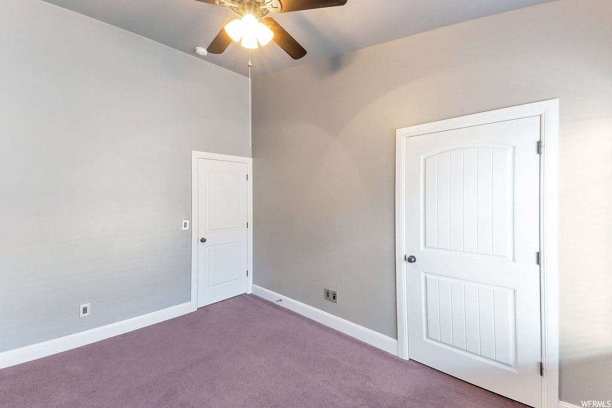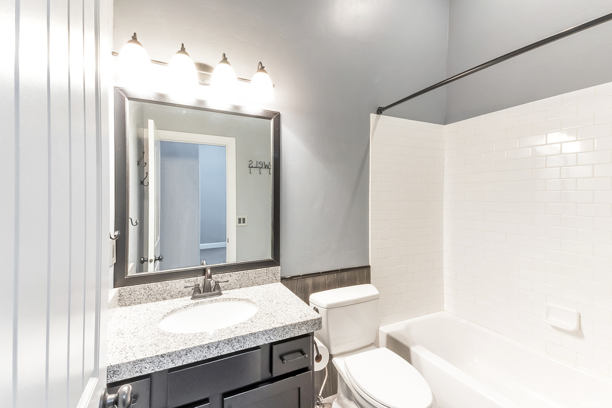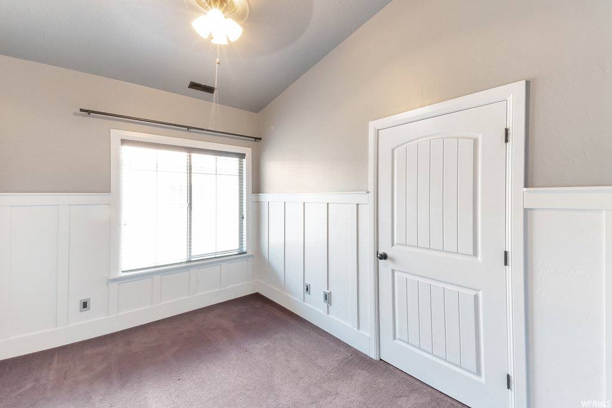Property Facts
Beautiful, move-in ready and highly upgraded Highland townhouse. Upgraded cabinets, insulation, paint, lighting, carpet and pad and so much more. Spacious kitchen with quartz countertops, exposed brick and wood beams. Master bedroom suite and 2 additional bedrooms that share a beautiful bath. Attached finished 2 car garage with insulated garage door and EV charging and extra storage. Refrigerator and washer/dryer included. Den with built in shelving on main level could be used as a 4th bedroom. Very desirable area in Highland closing to shopping, restaurants and freeway.
Property Features
Interior Features Include
- Alarm: Fire
- Bath: Master
- Central Vacuum
- Closet: Walk-In
- Den/Office
- Dishwasher, Built-In
- Disposal
- Kitchen: Updated
- Granite Countertops
- Smart Thermostat(s)
- Floor Coverings: Carpet; Laminate
- Window Coverings: Blinds; Full
- Air Conditioning: Central Air; Electric
- Heating: Gas: Central
- Basement: (0% finished) Slab
Exterior Features Include
- Exterior: Deck; Covered; Double Pane Windows
- Lot:
- Landscape: Landscaping: Full; Mature Trees
- Roof: Tile
- Exterior:
- Patio/Deck: 1 Deck
- Garage/Parking: Attached; Opener
- Garage Capacity: 2
Inclusions
- Dishwasher: Portable
- Dryer
- Microwave
- Range
- Refrigerator
- Washer
- Water Softener: Own
- Smart Thermostat(s)
Other Features Include
- Amenities: Cable Tv Available; Clubhouse; Electric Dryer Hookup; Gated Community; Swimming Pool
- Utilities: Gas: Available; Power: Available; Sewer: Connected; Water: Available
- Water:
- Pool
- Spa
- Community Pool
HOA Information:
- $250/Monthly
- Transfer Fee: $1000
- Barbecue; Cable TV Paid; Club House; Gated; Gym Room; Insurance Paid; Maintenance Paid; Pets Permitted; Playground; Pool; Sewer Paid; Snow Removal; Spa
Zoning Information
- Zoning:
Rooms Include
- 3 Total Bedrooms
- Floor 3: 3
- 3 Total Bathrooms
- Floor 3: 1 Full
- Floor 3: 1 Three Qrts
- Floor 2: 1 Half
- Other Rooms:
- Floor 3: 1 Laundry Rm(s);
- Floor 2: 1 Family Rm(s); 1 Kitchen(s);
- Floor 1: 1 Den(s);;
Square Feet
- Floor 3: 653 sq. ft.
- Floor 2: 783 sq. ft.
- Floor 1: 255 sq. ft.
- Total: 1691 sq. ft.
Lot Size In Acres
- Acres: 0.02
Buyer's Brokerage Compensation
2% - The listing broker's offer of compensation is made only to participants of UtahRealEstate.com.
Schools
Designated Schools
View School Ratings by Utah Dept. of Education
Nearby Schools
| GreatSchools Rating | School Name | Grades | Distance |
|---|---|---|---|
10 |
Highland School Public Preschool, Elementary |
PK | 0.73 mi |
7 |
Mountain Ridge Jr High School Public Middle School |
7-9 | 0.56 mi |
7 |
Lone Peak High School Public High School |
10-12 | 1.09 mi |
9 |
Westfield School Public Preschool, Elementary |
PK | 1.04 mi |
8 |
Timberline Middle School Public Middle School |
7-9 | 1.22 mi |
7 |
Mountainville Academy Charter Elementary, Middle School |
K-9 | 1.43 mi |
8 |
Ridgeline School Public Preschool, Elementary |
PK | 1.45 mi |
8 |
Legacy School Public Preschool, Elementary |
PK | 1.55 mi |
8 |
Cedar Ridge School Public Preschool, Elementary |
PK | 1.58 mi |
6 |
American Fork Jr High School Public Middle School |
7-9 | 1.70 mi |
7 |
Freedom School Public Preschool, Elementary |
PK | 1.76 mi |
7 |
Alpine School Public Preschool, Elementary |
PK | 1.93 mi |
NR |
New Hope Academy Private Elementary, Middle School, High School |
K-11 | 2.04 mi |
8 |
Deerfield School Public Preschool, Elementary |
PK | 2.05 mi |
8 |
Lincoln Academy Charter Elementary, Middle School |
K-9 | 2.19 mi |
Nearby Schools data provided by GreatSchools.
For information about radon testing for homes in the state of Utah click here.
This 3 bedroom, 3 bathroom home is located at 5512 W Florence Ln in Highland, UT. Built in 2013, the house sits on a 0.02 acre lot of land and is currently for sale at $445,000. This home is located in Utah County and schools near this property include Alpine Elementary School, Mt Ridge Middle School, Lone Peak High School and is located in the Alpine School District.
Search more homes for sale in Highland, UT.
Contact Agent

Listing Broker
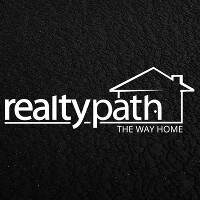
Realtypath LLC (South Valley)
11576 South State St.
#201
Draper, UT 84020
801-386-5908
