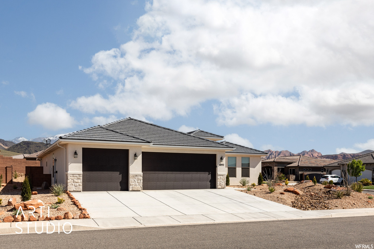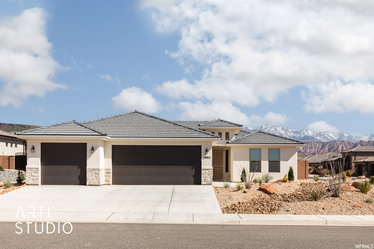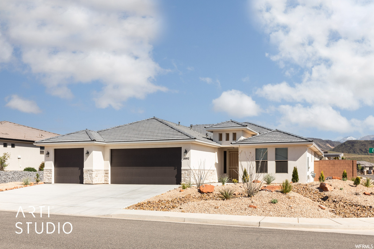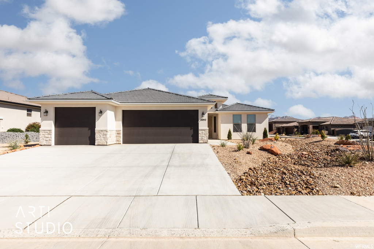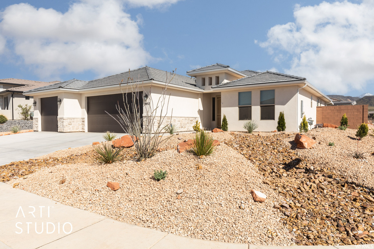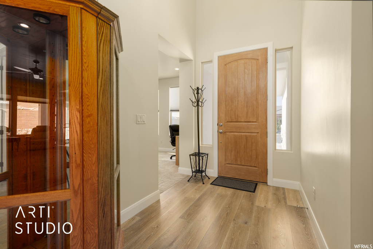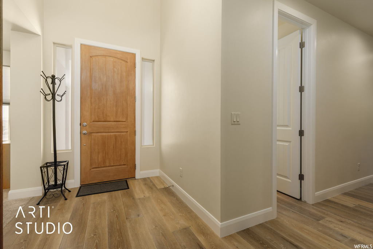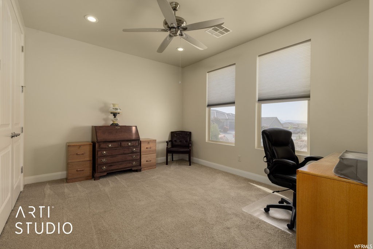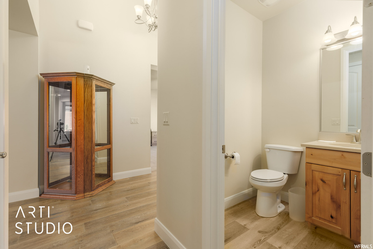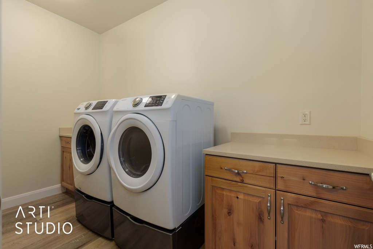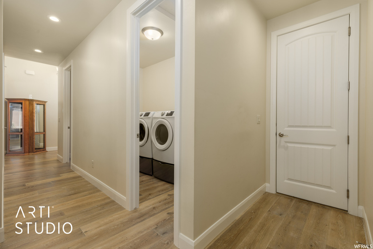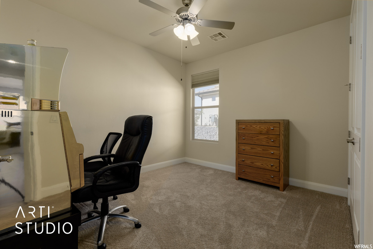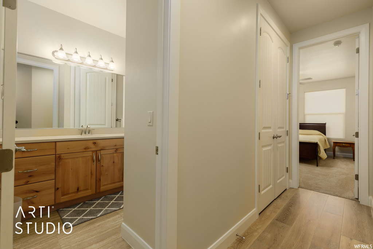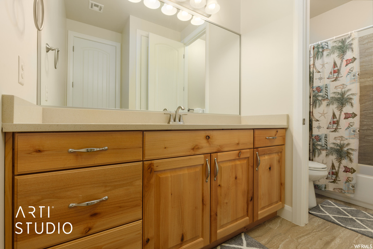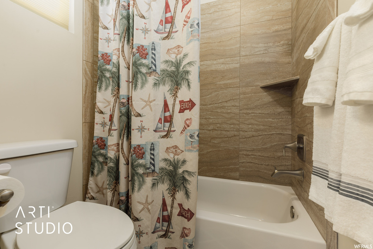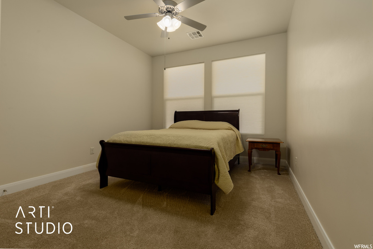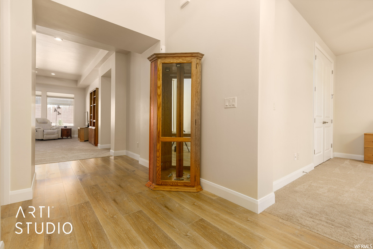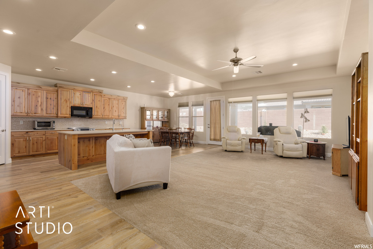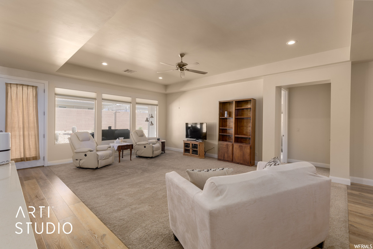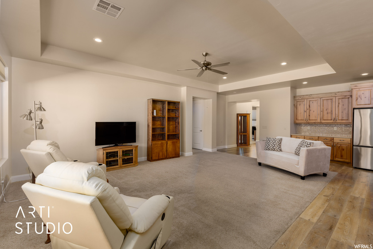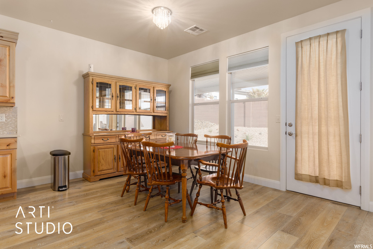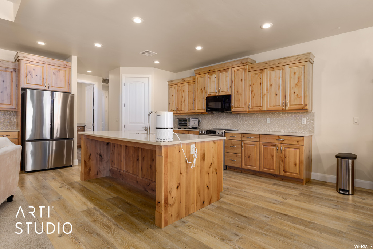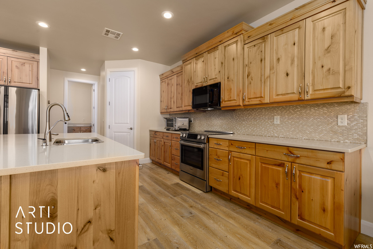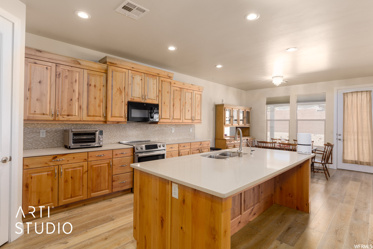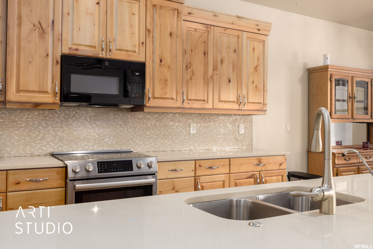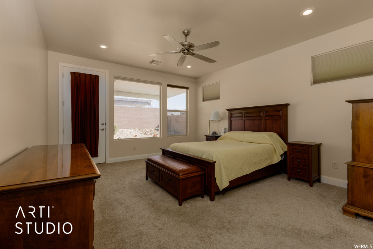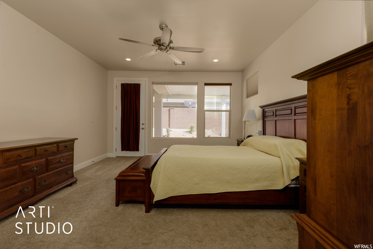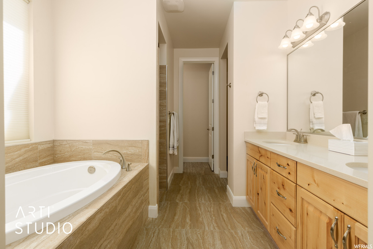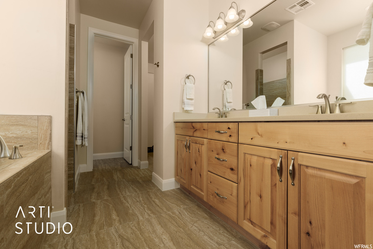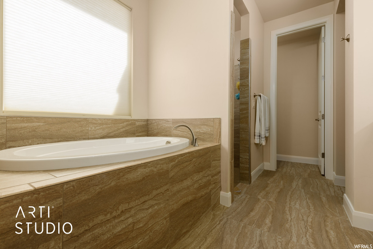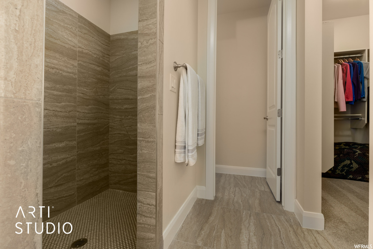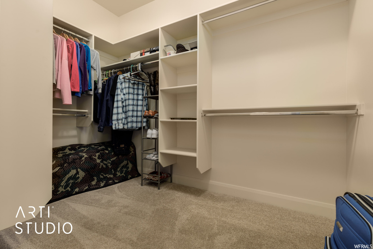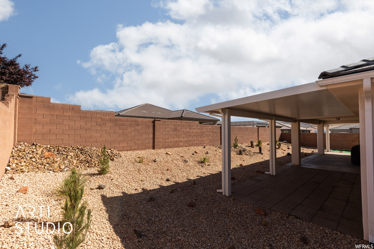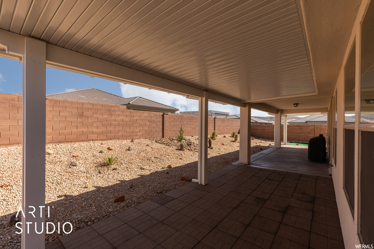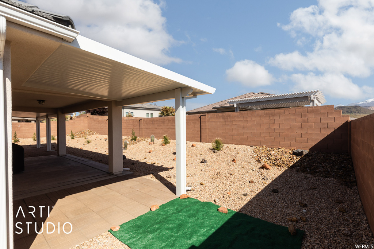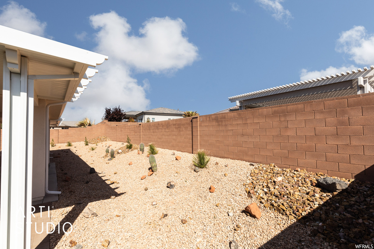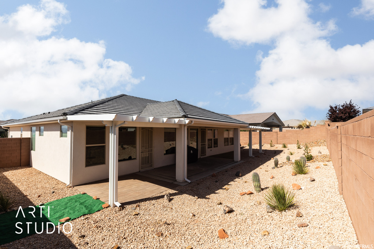Property Facts
Desirable Green Springs location! Split floor plan w/master on one side and guest beds on the other. Quartz countertops & engineered wood flooring. Xeriscape landscaping for a low maintenance & enjoyable yard. There is an 8X6 astro turf potty patch for pets! Powder coated awning in the back that covers the whole span of the back patio. Extra brick patio on both sides extends this relaxing space! Lots of shade for BBQ's and entertaining! Home has reverse osmosis. Upgraded security screen doors allow for the cool air to be let in during spring/fall. Association dues cover the common areas. The listing broker's offer of compensation is made only to participants of the MLS where the listing is filed.
Property Features
Interior Features Include
- Closet: Walk-In
- Dishwasher, Built-In
- Disposal
- Range/Oven: Free Stdng.
- Floor Coverings: See Remarks; Carpet
- Air Conditioning: Central Air; Electric
- Heating: Electric
- Basement: (0% finished) None/Crawl Space
Exterior Features Include
- Exterior: Patio: Covered
- Lot: Curb & Gutter; Fenced: Full; Road: Paved; Sidewalks; Terrain, Flat
- Landscape: Landscaping: Full; Xeriscaped
- Roof: Tile
- Exterior: Stone; Stucco
- Garage/Parking: Attached; Opener
- Garage Capacity: 3
Inclusions
- Ceiling Fan
- Microwave
- Range
Other Features Include
- Amenities:
- Utilities: Gas: Connected; Power: Connected; Sewer: Connected; Water: Connected
- Water: Culinary
HOA Information:
- $25/Monthly
- Other (See Remarks)
Zoning Information
- Zoning:
Rooms Include
- 3 Total Bedrooms
- Floor 1: 3
- 3 Total Bathrooms
- Floor 1: 2 Full
- Floor 1: 1 Half
- Other Rooms:
- Floor 1: 1 Family Rm(s); 1 Kitchen(s); 1 Laundry Rm(s);
Square Feet
- Floor 1: 2286 sq. ft.
- Total: 2286 sq. ft.
Lot Size In Acres
- Acres: 0.23
Buyer's Brokerage Compensation
3% - The listing broker's offer of compensation is made only to participants of UtahRealEstate.com.
Schools
Designated Schools
View School Ratings by Utah Dept. of Education
Nearby Schools
| GreatSchools Rating | School Name | Grades | Distance |
|---|---|---|---|
4 |
Washington School Public Preschool, Elementary |
PK | 1.86 mi |
5 |
Pine View Middle School Public Middle School |
8-9 | 2.59 mi |
5 |
Pine View High School Public High School |
10-12 | 2.07 mi |
NR |
Dixie Montessori Academy Elementary, Middle School |
0.76 mi | |
4 |
Sandstone School Public Preschool, Elementary |
PK | 1.93 mi |
4 |
Panorama School Public Preschool, Elementary |
PK | 2.47 mi |
4 |
Millcreek High School Public Middle School, High School |
7-12 | 3.04 mi |
4 |
Fossil Ridge Intermediate School Public Middle School |
6-7 | 3.09 mi |
NR |
Ronald N. Hatch Academy Private Elementary, Middle School, High School |
3-12 | 3.26 mi |
NR |
Red Rock Canyon School Private Middle School, High School |
6-12 | 3.38 mi |
7 |
Riverside School Public Preschool, Elementary |
PK | 3.39 mi |
6 |
Success Dsu Charter High School |
10-12 | 3.55 mi |
8 |
Horizon School Public Preschool, Elementary |
PK | 3.64 mi |
NR |
Valor Hall Private Preschool, Elementary, Middle School |
PK | 3.76 mi |
8 |
Washington Fields Intermediate Public Middle School |
6-7 | 3.81 mi |
Nearby Schools data provided by GreatSchools.
For information about radon testing for homes in the state of Utah click here.
This 3 bedroom, 3 bathroom home is located at 1092 W Gecko Dr in Washington, UT. Built in 2019, the house sits on a 0.23 acre lot of land and is currently for sale at $640,000. This home is located in Washington County and schools near this property include Sandstone Elementary School, Fossil Ridge Intermediate Middle School, Pine View High School and is located in the Washington School District.
Search more homes for sale in Washington, UT.
Contact Agent

Listing Broker
201 E St. George Blvd.
St. George, UT 84770
435-628-1606
