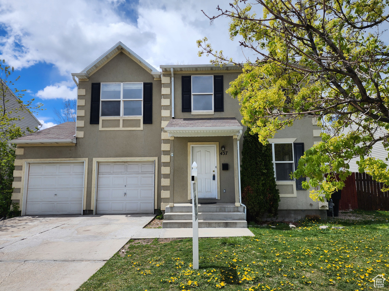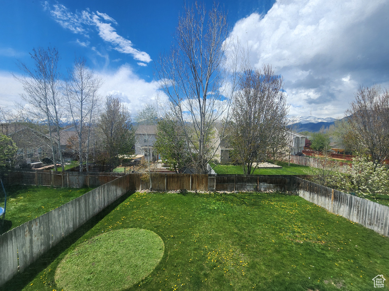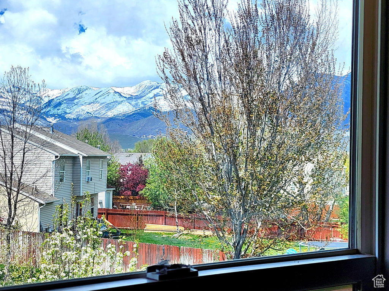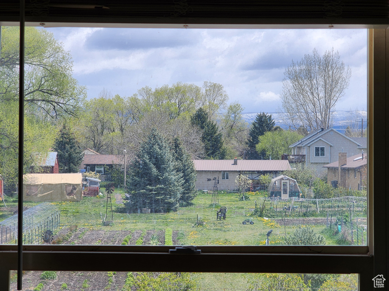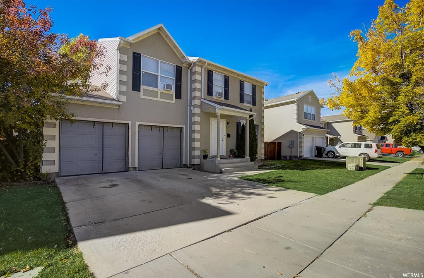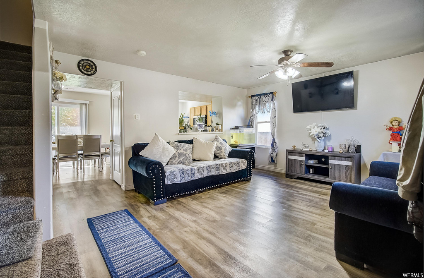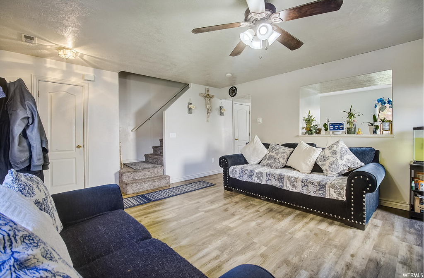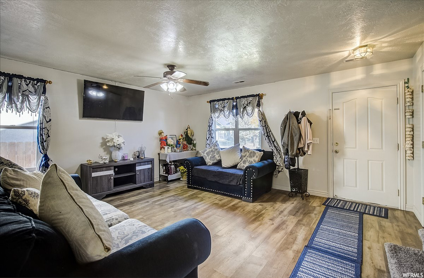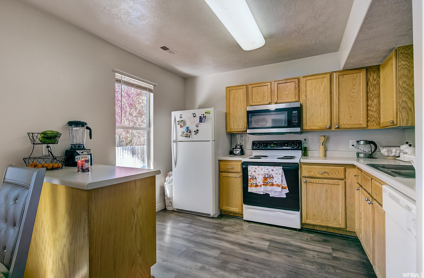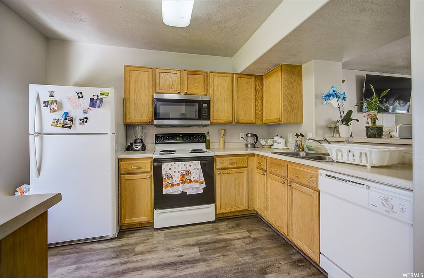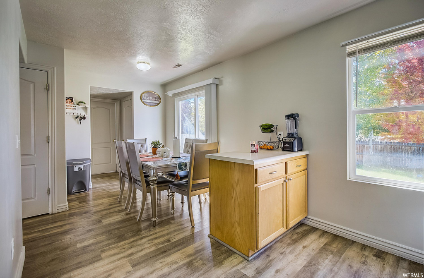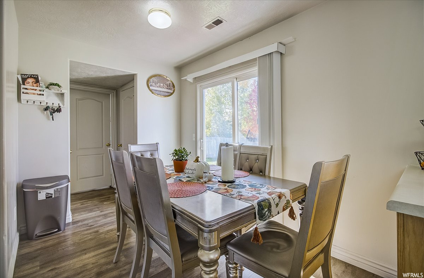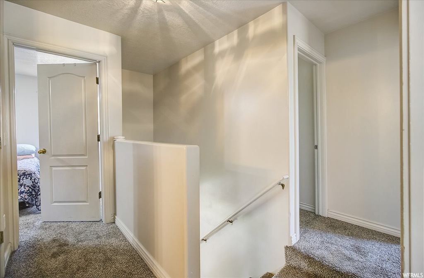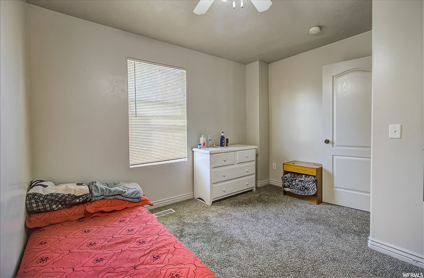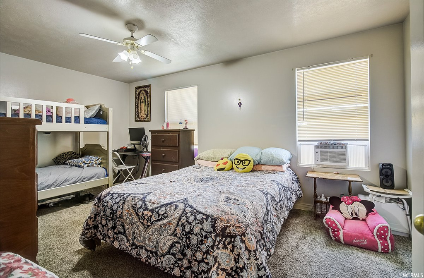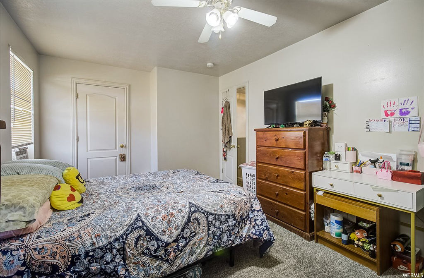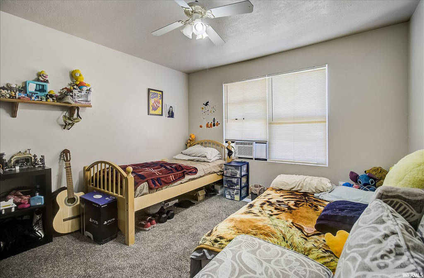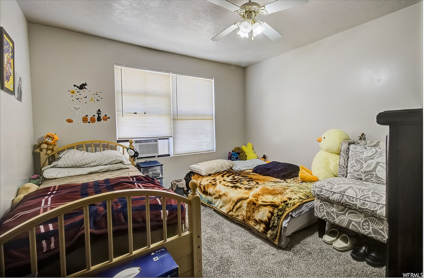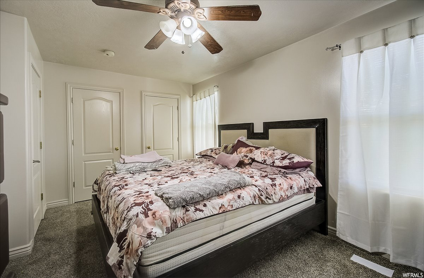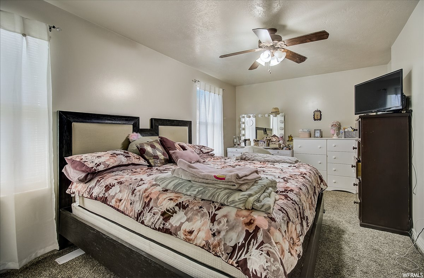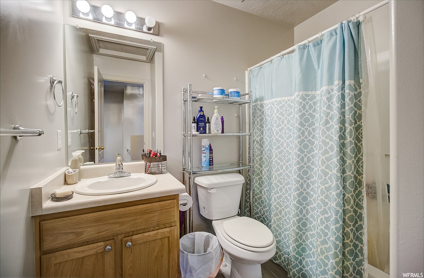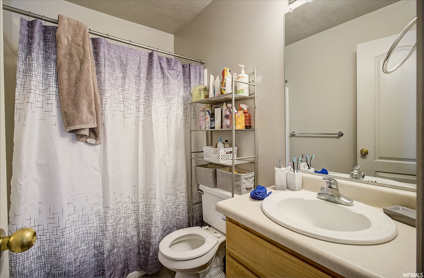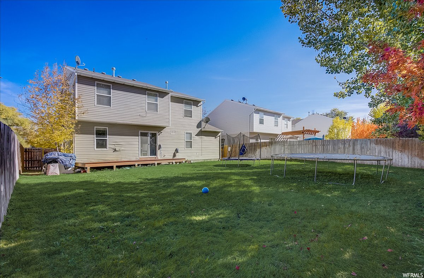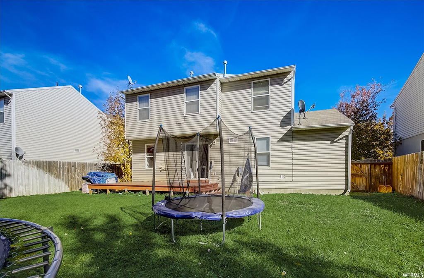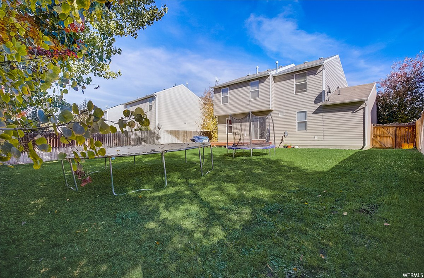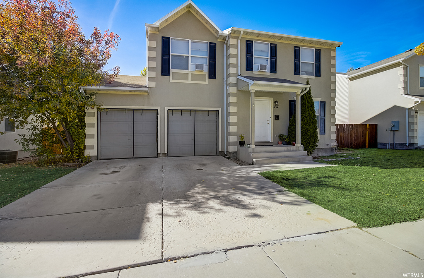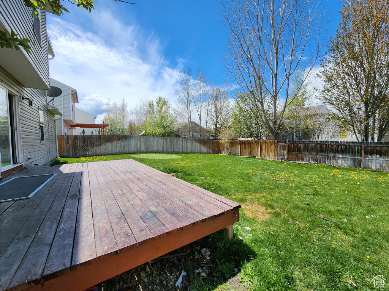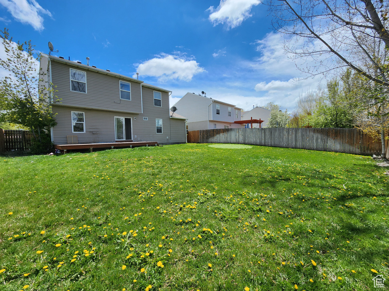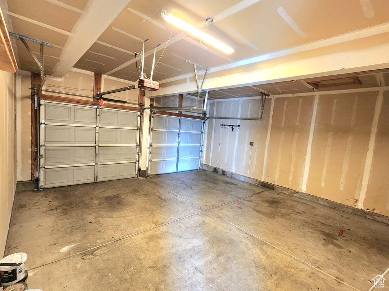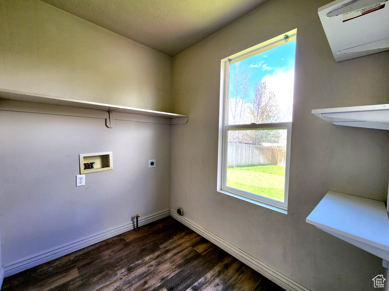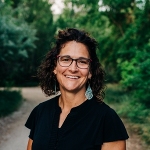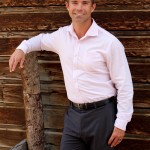Property Facts
Open and inviting single family home in the Muirfield area! This 4 bedroom, 2.5 bath home will surprise you with how open it is with the living room and kitchen on the main floor while the four bedrooms are tucked upstairs with gorgeous views from the windows to the west. The fenced and landscaped backyard gently slopes away from the home so the house and back deck overlook the large backyard, perfect for family and friend gatherings. This charming home has updated flooring on the main level for a seamless open flow from the front door all the way to the back sliding glass door. A two car garage tops it all off for parking and storage. Square footage figures are provided as a courtesy estimate only and were obtained from the previous listing info. Buyer is advised to obtain an independent measurement.
Property Features
Interior Features Include
- Bath: Master
- Dishwasher, Built-In
- Disposal
- Range/Oven: Built-In
- Floor Coverings: Carpet; Laminate
- Window Coverings: Blinds; Draperies
- Air Conditioning: Refrig. Air; Window
- Heating: Gas: Central
- Basement: (0% finished) None/Crawl Space; Slab
Exterior Features Include
- Exterior: Porch: Open; Sliding Glass Doors
- Lot: Curb & Gutter; Fenced: Full; Road: Paved; Sidewalks; Sprinkler: Auto-Full; Terrain: Grad Slope; View: Mountain
- Landscape: Landscaping: Full; Mature Trees
- Roof: Asphalt Shingles
- Exterior: Asphalt Shingles; Stucco; Vinyl
- Patio/Deck: 1 Deck
- Garage/Parking: Attached; Parking: Uncovered
- Garage Capacity: 2
Inclusions
- Ceiling Fan
- Microwave
- Range
Other Features Include
- Amenities: Cable Tv Wired
- Utilities: Gas: Connected; Power: Connected; Sewer: Connected; Water: Connected
- Water: Culinary
HOA Information:
- $66/Monthly
- Playground
Zoning Information
- Zoning:
Rooms Include
- 4 Total Bedrooms
- Floor 2: 4
- 3 Total Bathrooms
- Floor 2: 2 Full
- Floor 1: 1 Half
- Other Rooms:
- Floor 1: 1 Family Rm(s); 1 Semiformal Dining Rm(s); 1 Laundry Rm(s);
Square Feet
- Floor 2: 930 sq. ft.
- Floor 1: 620 sq. ft.
- Total: 1550 sq. ft.
Lot Size In Acres
- Acres: 0.13
Buyer's Brokerage Compensation
3% - The listing broker's offer of compensation is made only to participants of UtahRealEstate.com.
Schools
Designated Schools
View School Ratings by Utah Dept. of Education
Nearby Schools
| GreatSchools Rating | School Name | Grades | Distance |
|---|---|---|---|
NR |
Wasatch Learning Academy Public Elementary, Middle School |
K-8 | 0.56 mi |
4 |
Rocky Mountain Middle School Public Middle School |
6-8 | 0.98 mi |
4 |
Wasatch High School Public High School |
9-12 | 1.25 mi |
NR |
Wasatch District Preschool, Elementary, Middle School, High School |
0.56 mi | |
6 |
J.R. Smith School Public Preschool, Elementary |
PK | 0.63 mi |
5 |
Heber Valley School Public Preschool, Elementary |
PK | 0.86 mi |
NR |
Wasatch Mount Junior High School Public Middle School |
8-9 | 1.01 mi |
5 |
Timpanogos Middle School Public Middle School |
6-8 | 1.90 mi |
8 |
Old Mill School Public Preschool, Elementary |
PK | 2.05 mi |
7 |
Daniels Canyon School Public Preschool, Elementary |
PK | 2.23 mi |
9 |
Midway School Public Preschool, Elementary |
PK | 2.73 mi |
NR |
Soldier Hollow Charter School Charter Preschool, Elementary, Middle School |
PK | 3.52 mi |
NR |
Winter Sports School In Park City Private High School |
9-12 | 8.59 mi |
NR |
Park City District Preschool, Elementary, Middle School, High School |
9.48 mi | |
8 |
Mcpolin School Public Preschool, Elementary |
PK | 9.63 mi |
Nearby Schools data provided by GreatSchools.
For information about radon testing for homes in the state of Utah click here.
This 4 bedroom, 3 bathroom home is located at 437 N 400 W in Heber City, UT. Built in 2001, the house sits on a 0.13 acre lot of land and is currently for sale at $579,900. This home is located in Wasatch County and schools near this property include J R Smith Elementary School, Rocky Mountain Middle School, Wasatch High School and is located in the Wasatch School District.
Search more homes for sale in Heber City, UT.
Listing Broker
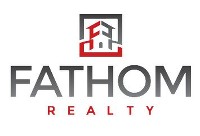
Fathom Realty (Midway)
695 E Main
Ste. I
Midway, UT 84049
435-773-1946
