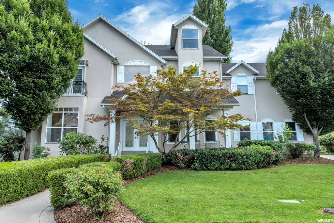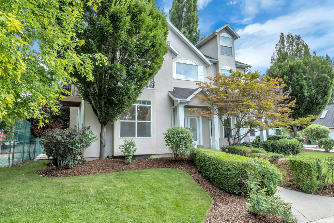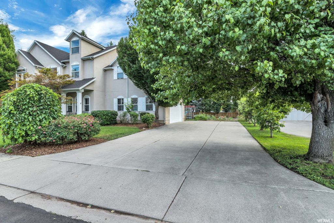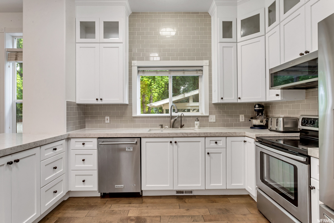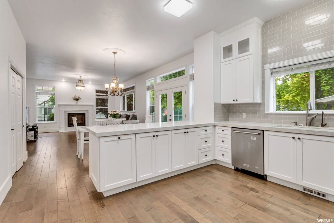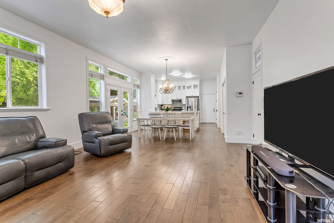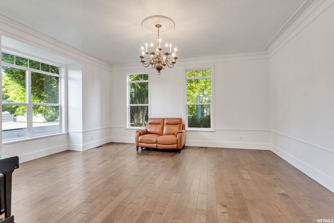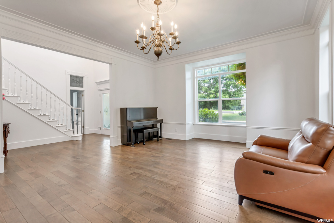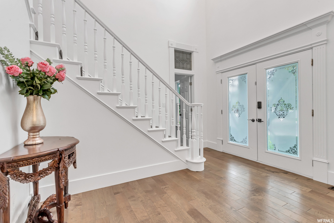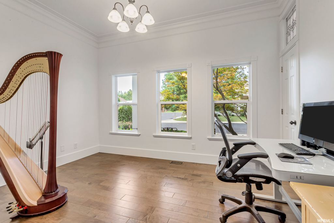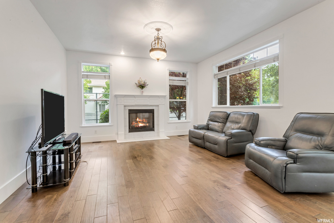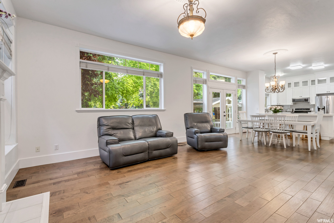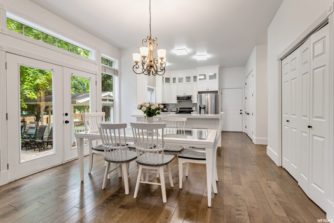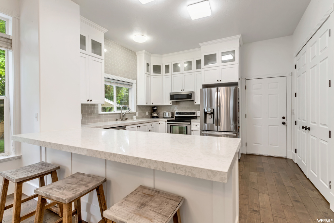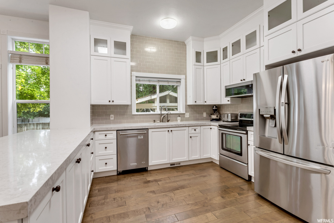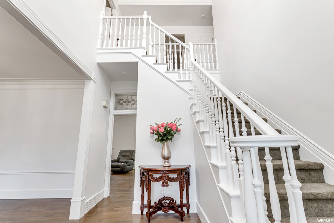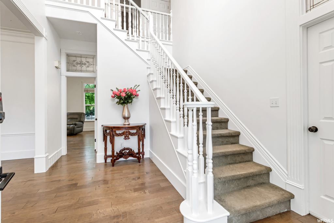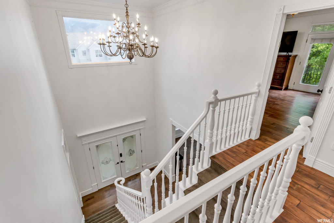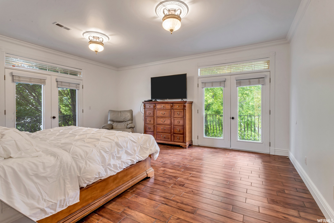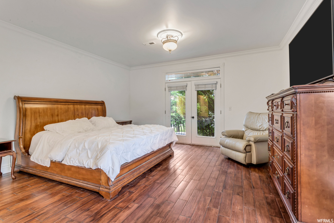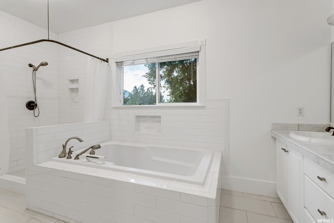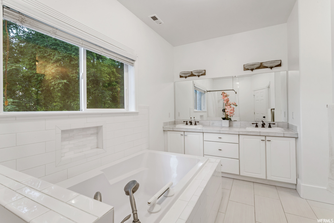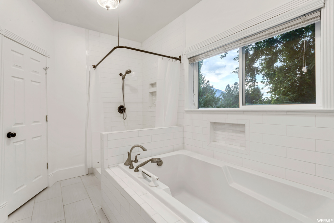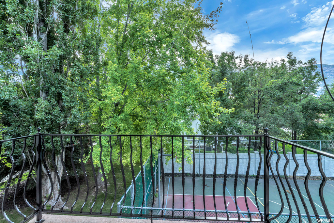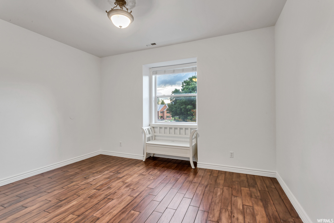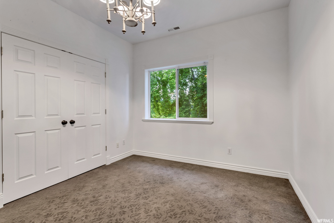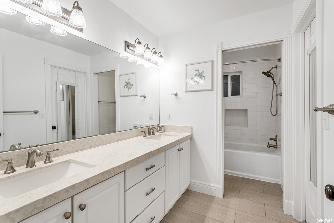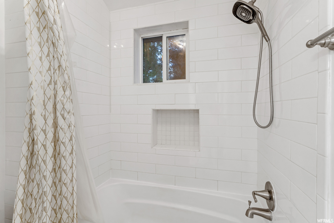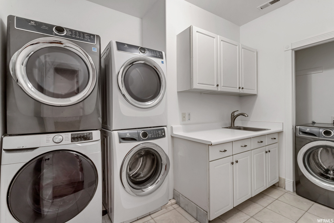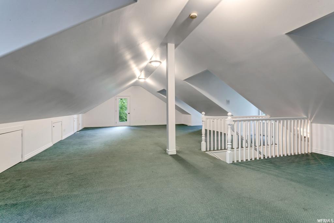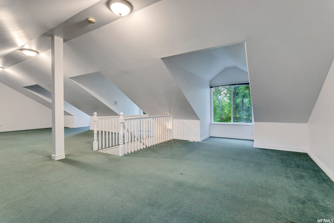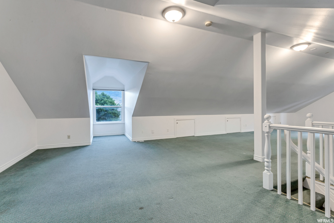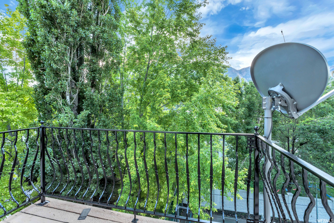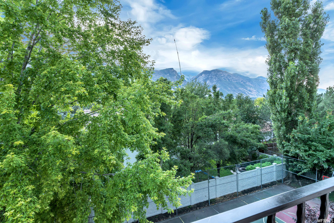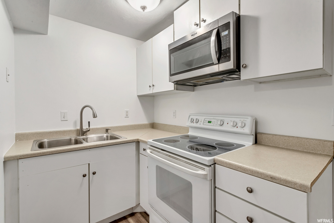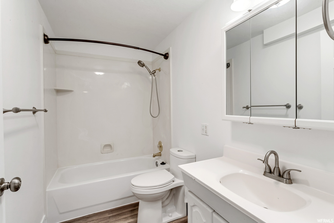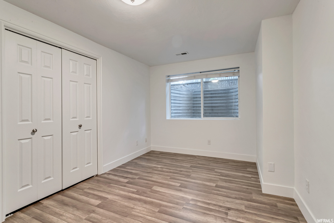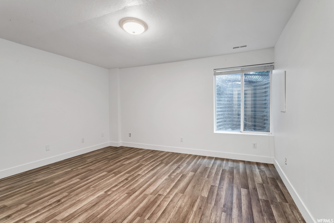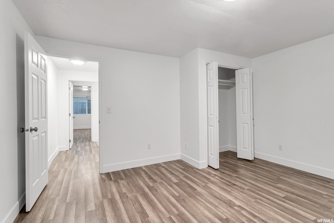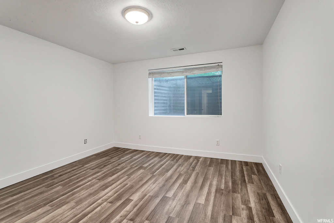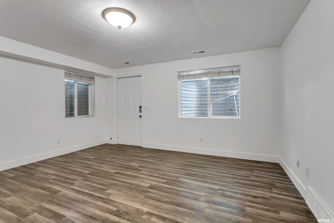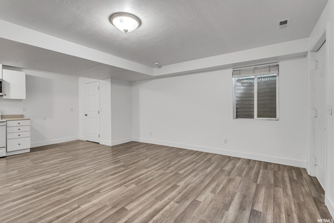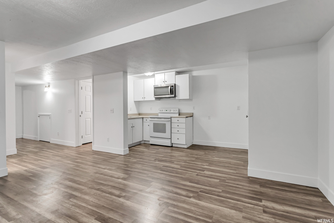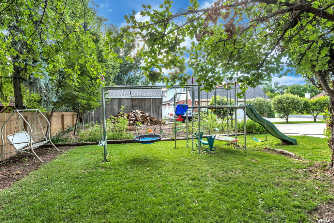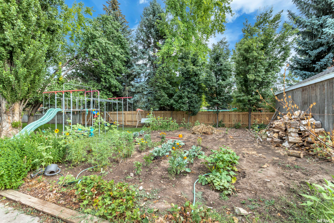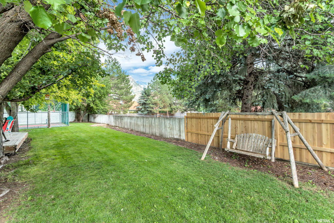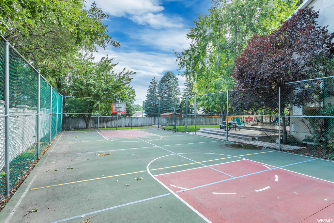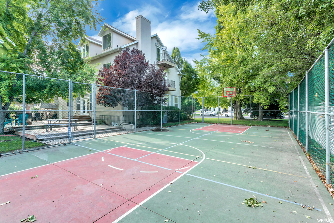Property Facts
Welcome to your dream home nestled in the serene Riverwoods area. This expansive residence, boasting two full kitchens and a wet bar, offers an abundance of space for entertaining and relaxation. The basement, fully finished and equipped with separate access, presents an opportunity for a private mother-in-law suite or a potential income-generating basement rental unit. The outside has a private backyard featuring a full-size sports court, perfect for the basketball and pickleball enthusiast. The large deck and gazebo provide an ideal setting for outdoor gatherings, while the playground will be fun for the younger members of the family. The Home has been recently renovated including new flooring and kitchen in 2019. Recent updates, in the past few months, include the deck, electrical updates, lighting, plumbing, faucets, windows, garage door hardware, and new paint throughout the home. For more information or to schedule a viewing, please call or text.
Property Features
Interior Features Include
- Bath: Master
- Closet: Walk-In
- Kitchen: Second
- Mother-in-Law Apt.
- Vaulted Ceilings
- Floor Coverings: Carpet; Hardwood
- Air Conditioning: Central Air; Electric
- Heating: Forced Air; Gas: Central
- Basement: (100% finished) Entrance; Full
Exterior Features Include
- Exterior: See Remarks; Bay Box Windows; Stained Glass Windows
- Lot: Fenced: Part; Sidewalks; Sprinkler: Auto-Full; Terrain, Flat; View: Mountain; Private
- Landscape: Fruit Trees; Landscaping: Full; Mature Trees; Vegetable Garden
- Roof: Asphalt Shingles
- Exterior: Stucco
- Patio/Deck: 1 Patio 1 Deck
- Garage/Parking: Attached
- Garage Capacity: 2
Inclusions
- Swing Set
Other Features Include
- Amenities: Electric Dryer Hookup; Gas Dryer Hookup
- Utilities:
- Water: Culinary
Zoning Information
- Zoning: RES
Rooms Include
- 7 Total Bedrooms
- Floor 2: 4
- Basement 1: 3
- 4 Total Bathrooms
- Floor 2: 2 Full
- Floor 1: 1 Full
- Basement 1: 1 Full
- Other Rooms:
- Floor 3: 1 Family Rm(s);
- Floor 2: 1 Laundry Rm(s);
- Floor 1: 1 Family Rm(s); 1 Kitchen(s);
- Basement 1: 1 Family Rm(s); 1 Kitchen(s); 1 Laundry Rm(s);
Square Feet
- Floor 3: 968 sq. ft.
- Floor 2: 2089 sq. ft.
- Floor 1: 1439 sq. ft.
- Basement 1: 1423 sq. ft.
- Total: 5919 sq. ft.
Lot Size In Acres
- Acres: 0.37
Buyer's Brokerage Compensation
2% - The listing broker's offer of compensation is made only to participants of UtahRealEstate.com.
Schools
Designated Schools
View School Ratings by Utah Dept. of Education
Nearby Schools
| GreatSchools Rating | School Name | Grades | Distance |
|---|---|---|---|
8 |
Canyon Crest School Public Elementary |
K-6 | 0.75 mi |
3 |
Centennial Middle School Public Middle School |
7-8 | 1.38 mi |
7 |
Timpview High School Public High School |
9-12 | 1.05 mi |
5 |
Walden School Of Liberal Arts Charter Elementary, Middle School, High School |
K-12 | 0.34 mi |
NR |
Career Step Private Elementary, Middle School, High School |
Ungraded | 0.47 mi |
9 |
Edgemont School Public Elementary |
K-6 | 0.91 mi |
7 |
Cascade School Public Preschool, Elementary |
PK | 0.97 mi |
NR |
Clear Horizons Academy Private Elementary, Middle School, High School |
Ungraded | 1.07 mi |
NR |
Heritage Schools Private Middle School, High School |
8-12 | 1.17 mi |
4 |
Orem High School Public High School |
10-12 | 1.22 mi |
7 |
Centennial Elementary Public Preschool, Elementary |
PK | 1.27 mi |
NR |
Scera Park School Public Preschool, Elementary |
PK | 1.27 mi |
NR |
Arches Academy Private Preschool, Elementary, Middle School |
PK-9 | 1.30 mi |
NR |
Meridian School Private Preschool, Elementary, Middle School, High School |
PK | 1.32 mi |
NR |
South Region Blind Public Preschool, Elementary, Middle School, High School |
PK | 1.36 mi |
Nearby Schools data provided by GreatSchools.
For information about radon testing for homes in the state of Utah click here.
This 7 bedroom, 4 bathroom home is located at 291 W 4100 N in Provo, UT. Built in 1995, the house sits on a 0.37 acre lot of land and is currently for sale at $1,298,900. This home is located in Utah County and schools near this property include Canyon Crest Elementary School, Centennial Middle School, Timpview High School and is located in the Provo School District.
Search more homes for sale in Provo, UT.
Contact Agent
Listing Broker
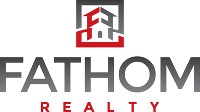
Fathom Realty (Orem)
1443 W 800 N #201
Orem, UT 84057
801-899-1500
