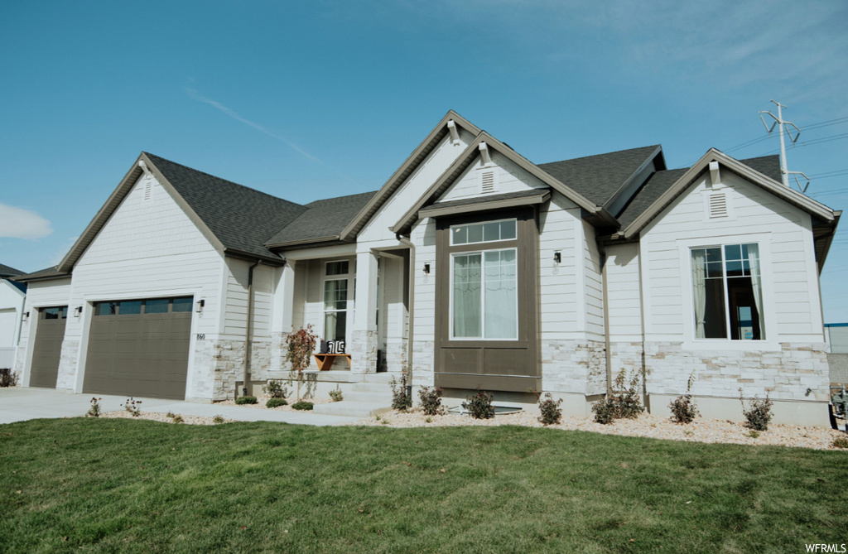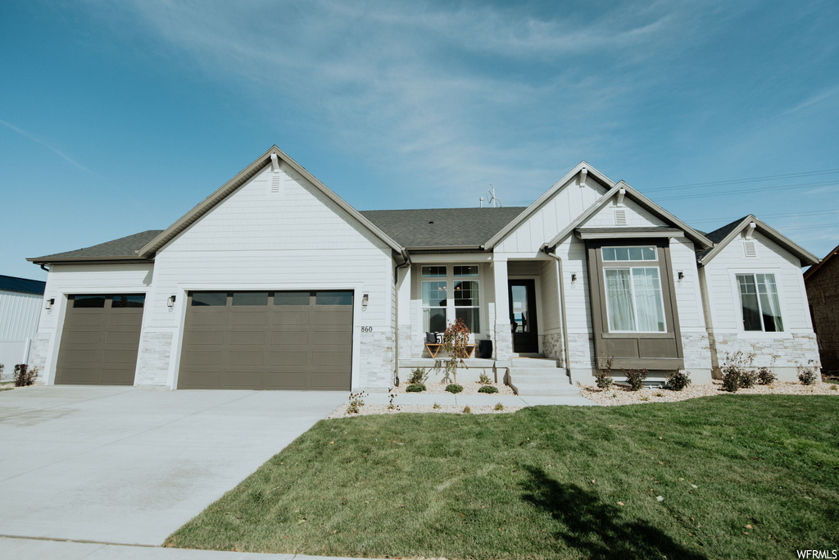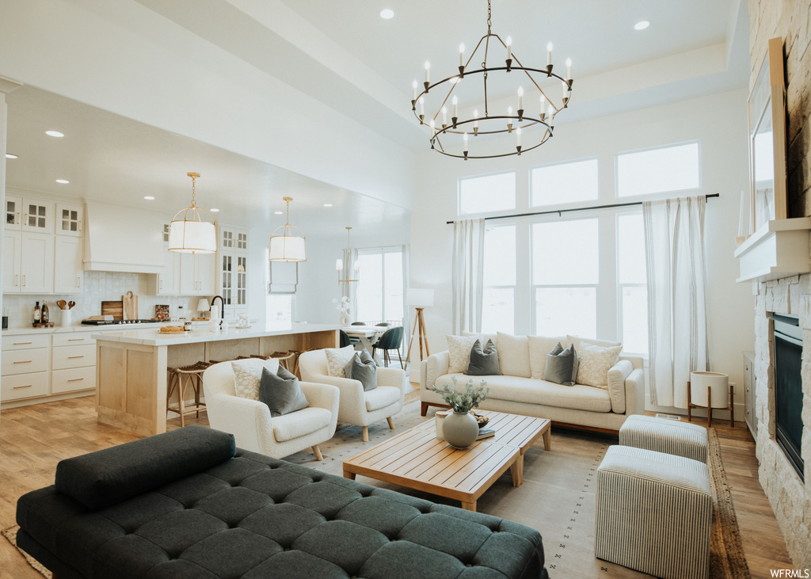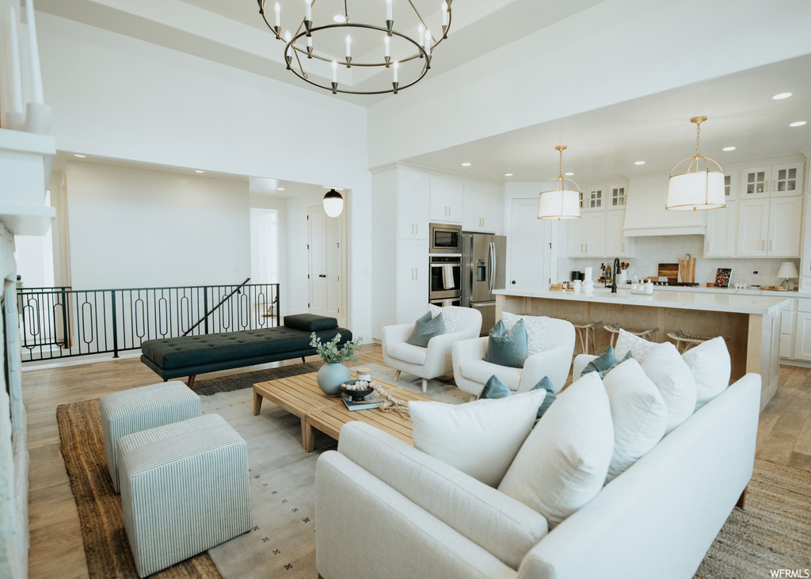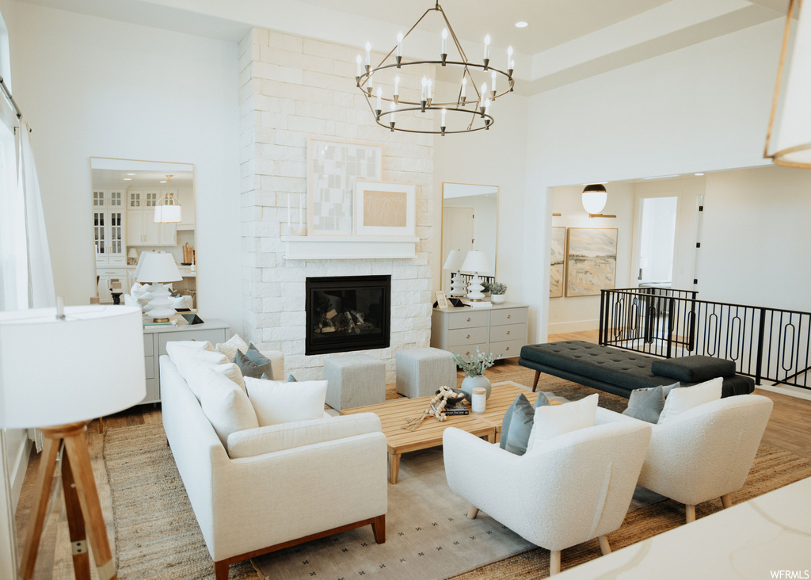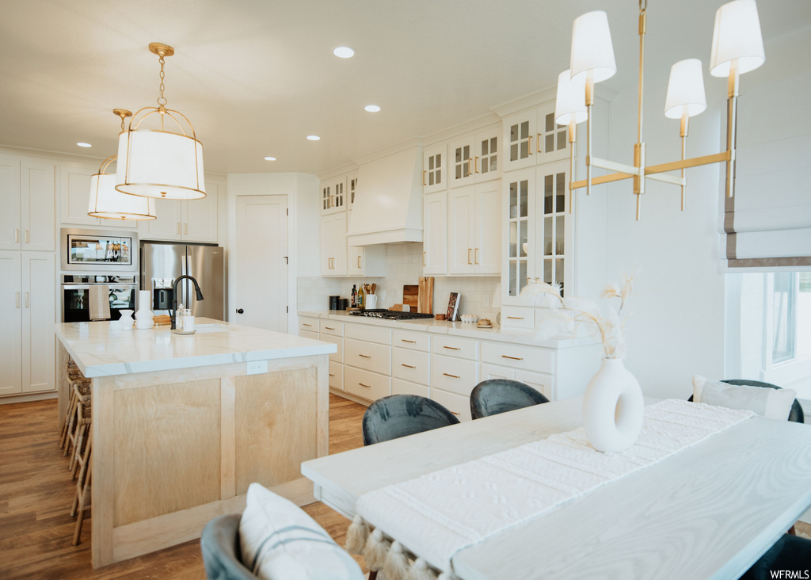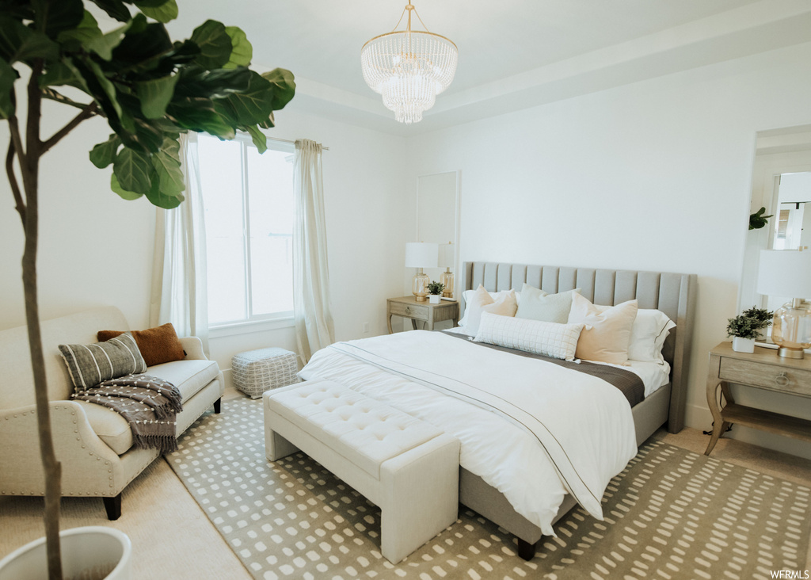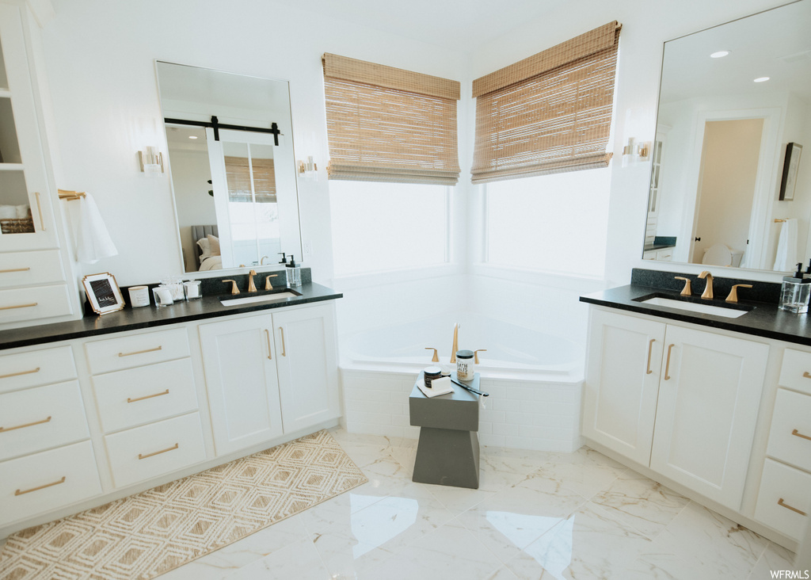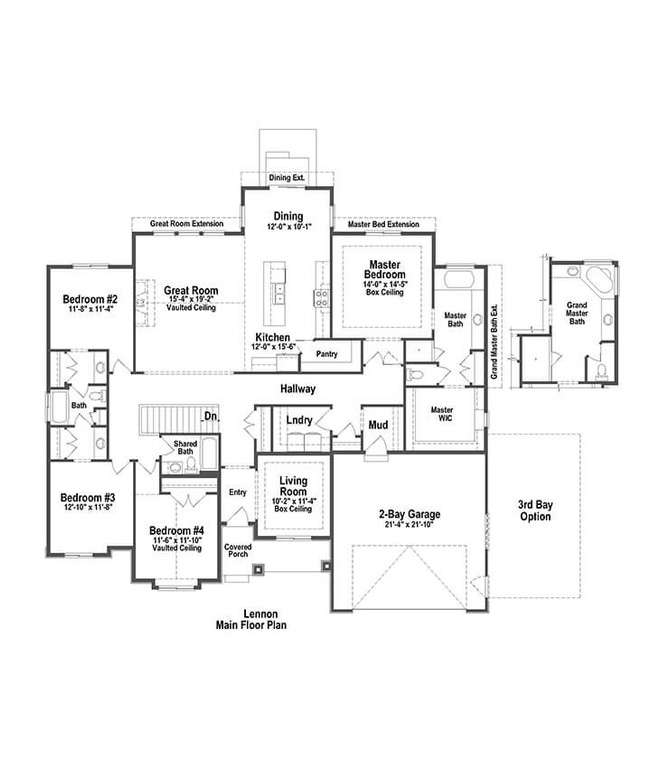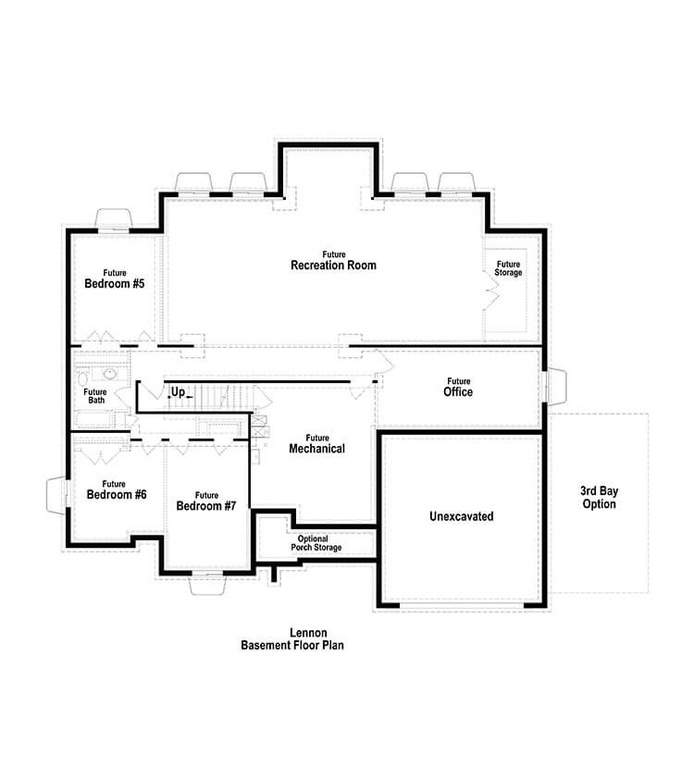Property Facts
Welcome to High Sky Estates! If you like picturesque mountain views from every angle, this is the neighborhood for you! This luxury community of homes all come standard with 3 car garages, craftsman exterior, and 9-foot ceilings on the main and basement levels of the home. Photos are of former model home of the Lennon plan. You can pick any of the available floorplans in this community and customize your dream home, whether you like ranch/rambler style or 2 story living. Arive Homes gives you the opportunity to meet with architects and structurally change your home base plan if desired, finish the basement, and more! Let us help you build your dream home. Call me today. *actual inclusions, exclusions, and home specs will vary based on buyer selections made in the design center. Photos shown might include upgraded features not included in the base price listed
Property Features
Interior Features Include
- Bath: Master
- Bath: Sep. Tub/Shower
- Closet: Walk-In
- Disposal
- Great Room
- Range/Oven: Free Stdng.
- Floor Coverings: Carpet; Laminate; Tile; Vinyl (LVP)
- Window Coverings: None
- Air Conditioning: Central Air; Electric
- Heating: Forced Air; Gas: Central; >= 95% efficiency
- Basement: (0% finished) Full
Exterior Features Include
- Exterior: Double Pane Windows; Sliding Glass Doors
- Lot: Curb & Gutter; Road: Paved; View: Mountain
- Landscape: See Remarks
- Roof: Asphalt Shingles
- Exterior: Stone; Stucco; Cement Board
- Garage/Parking: Attached; Opener
- Garage Capacity: 3
Inclusions
- Ceiling Fan
- Dishwasher: Portable
- Microwave
- Range
Other Features Include
- Amenities: Cable Tv Wired; Electric Dryer Hookup
- Utilities: Gas: Connected; Power: Connected; Sewer: Connected; Water: Connected
- Water: Culinary
Zoning Information
- Zoning:
Rooms Include
- 4 Total Bedrooms
- Floor 1: 4
- 3 Total Bathrooms
- Floor 1: 3 Full
- Other Rooms:
- Floor 1: 1 Family Rm(s); 1 Formal Living Rm(s); 1 Kitchen(s); 1 Semiformal Dining Rm(s); 1 Laundry Rm(s);
Square Feet
- Floor 1: 2514 sq. ft.
- Basement 1: 2517 sq. ft.
- Total: 5031 sq. ft.
Lot Size In Acres
- Acres: 0.28
Buyer's Brokerage Compensation
3% - The listing broker's offer of compensation is made only to participants of UtahRealEstate.com.
Schools
Designated Schools
View School Ratings by Utah Dept. of Education
Nearby Schools
| GreatSchools Rating | School Name | Grades | Distance |
|---|---|---|---|
4 |
Spanish Oaks School Public Preschool, Elementary |
PK | 0.14 mi |
6 |
Maple Mountain High School Public Middle School, High School |
7-12 | 1.42 mi |
NR |
Springville Observation and Assessment (YIC) Public High School |
10-12 | 3.08 mi |
6 |
East Meadows School Public Preschool, Elementary |
PK | 0.59 mi |
4 |
Canyon School Public Preschool, Elementary |
PK | 0.92 mi |
6 |
Sierra Bonita Elementary School Public Preschool, Elementary |
PK | 1.51 mi |
5 |
Larsen School Public Preschool, Elementary |
PK | 1.74 mi |
4 |
Spanish Fork Jr High School Public Middle School |
7-9 | 1.94 mi |
NR |
Diamond Fork Junior High School Public Middle School, High School |
6-10 | 2.05 mi |
6 |
Rees School Public Preschool, Elementary |
PK | 2.05 mi |
NR |
Spanish Fork Middle School Public Middle School |
6-7 | 2.10 mi |
8 |
Maple Ridge School Public Preschool, Elementary |
PK | 2.15 mi |
6 |
Park School Public Preschool, Elementary |
PK | 2.29 mi |
NR |
Nebo District Preschool, Elementary, Middle School, High School |
2.70 mi | |
1 |
Landmark High School Public Middle School, High School |
7-12 | 2.76 mi |
Nearby Schools data provided by GreatSchools.
For information about radon testing for homes in the state of Utah click here.
This 4 bedroom, 3 bathroom home is located at 1987 S 2130 E #42 in Spanish Fork, UT. Built in 2023, the house sits on a 0.28 acre lot of land and is currently for sale at $819,900. This home is located in Utah County.
Search more homes for sale in Spanish Fork, UT.
Contact Agent

Listing Broker
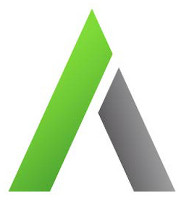
Arive Realty
733 North Main Street
Spanish Fork, UT 84660
801-798-5485
