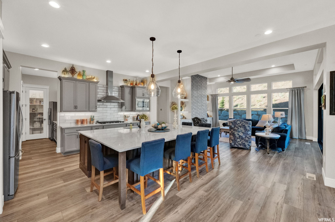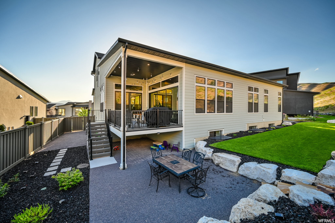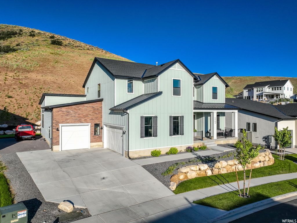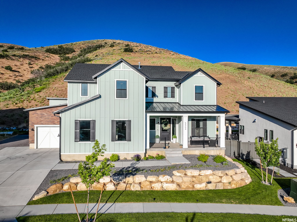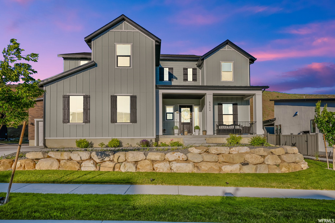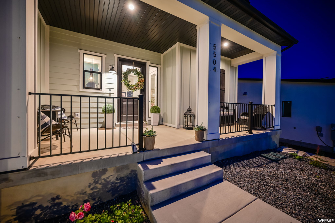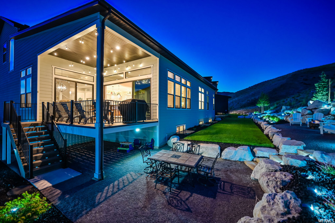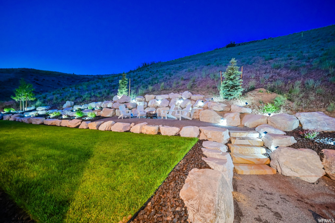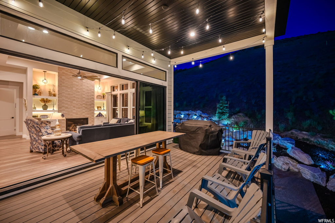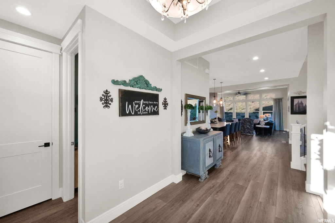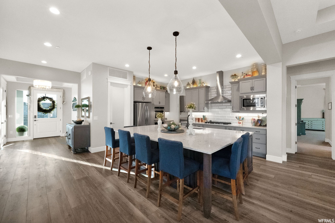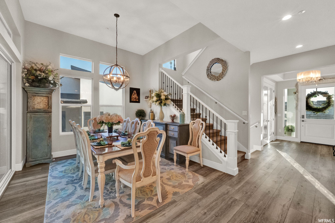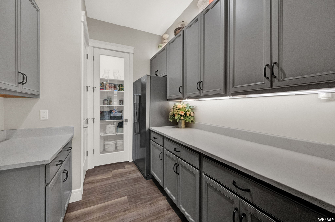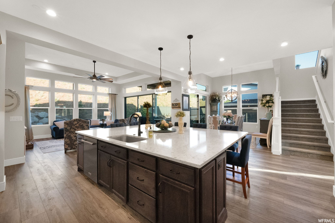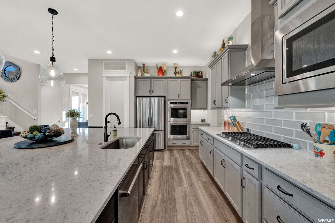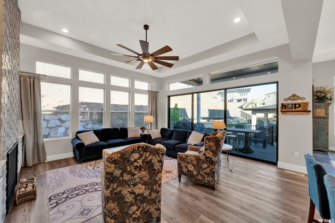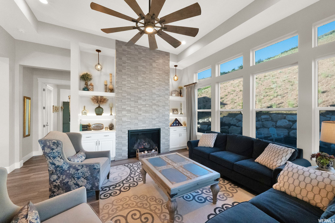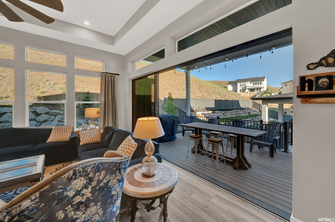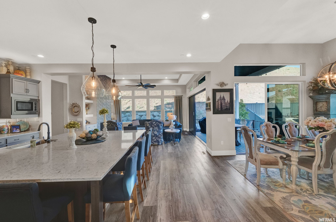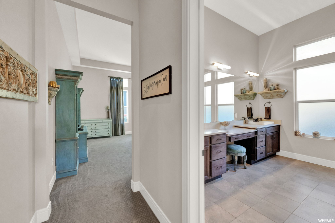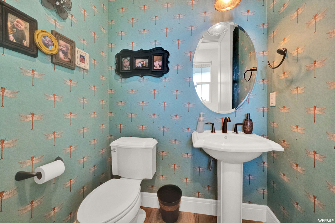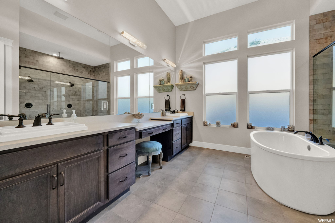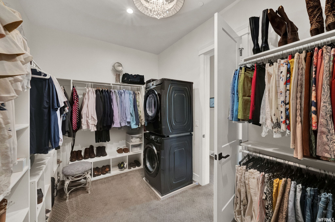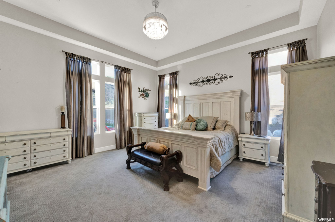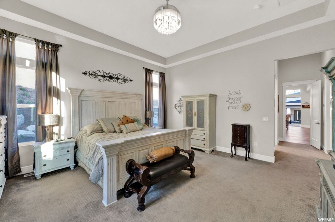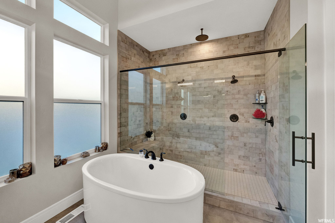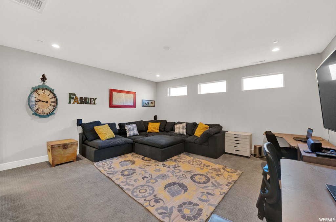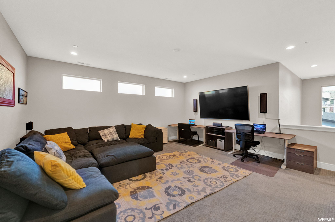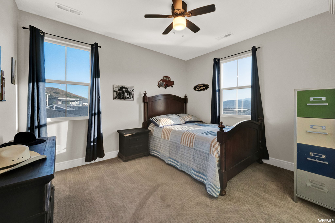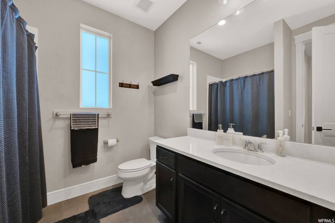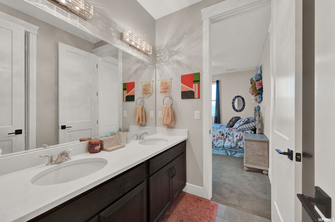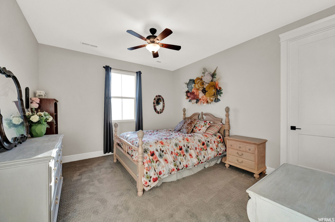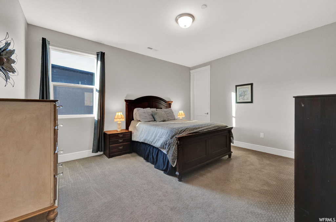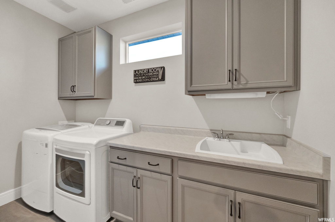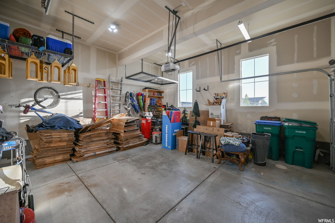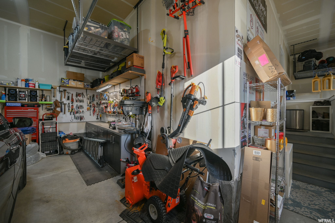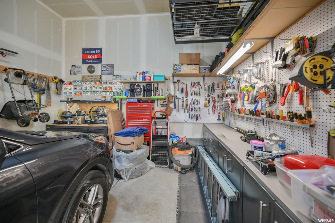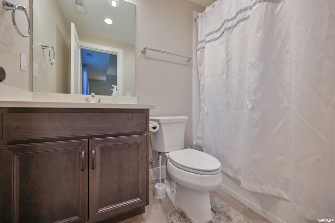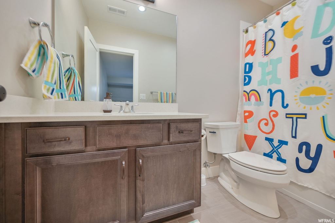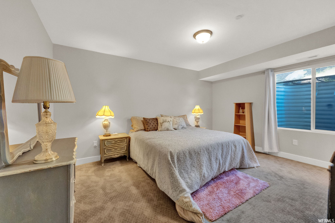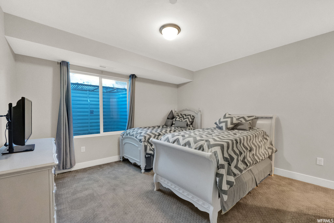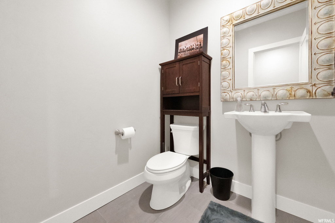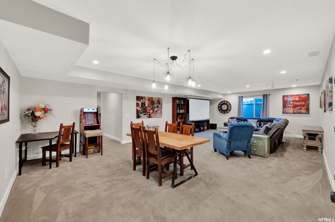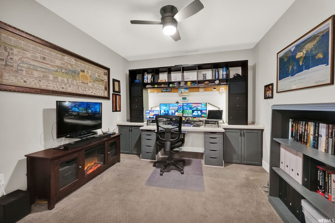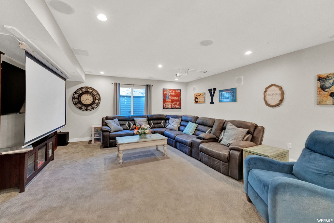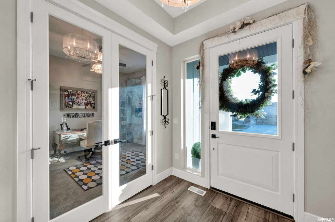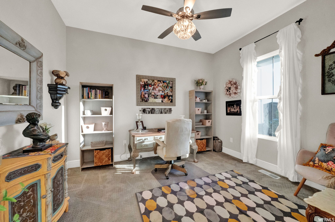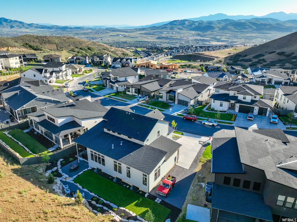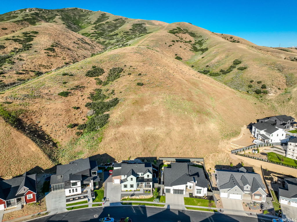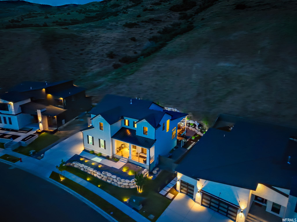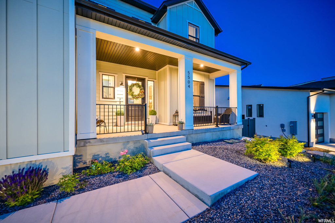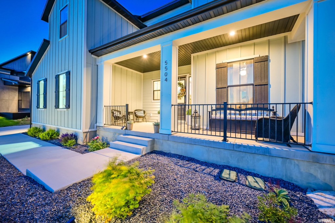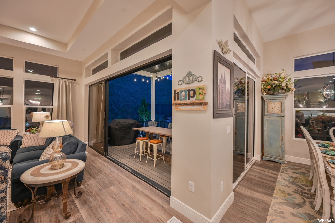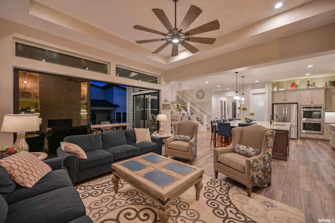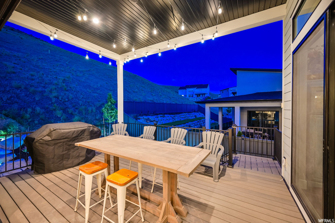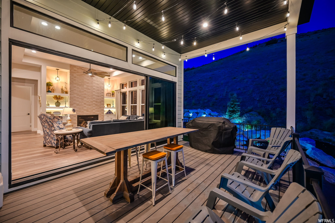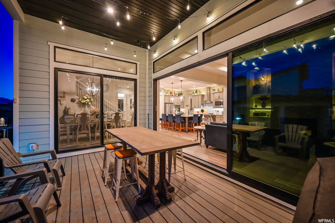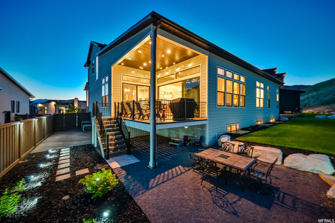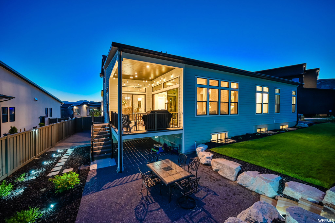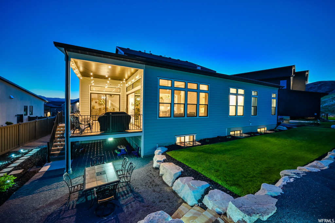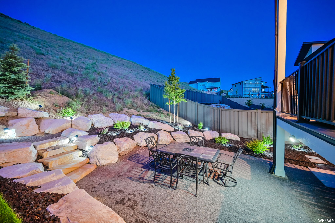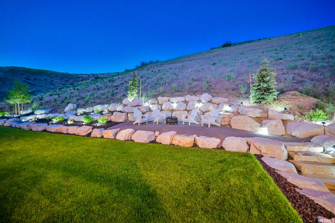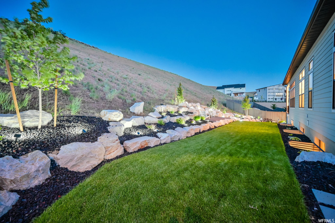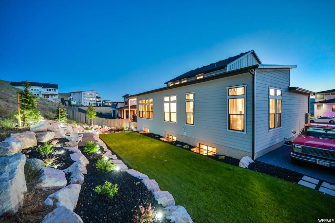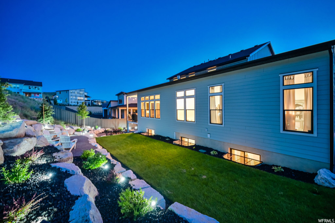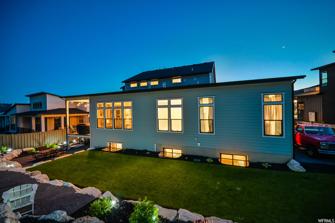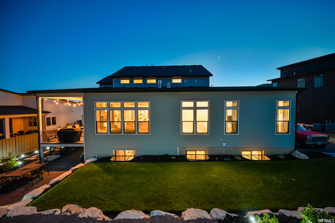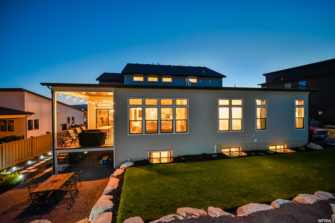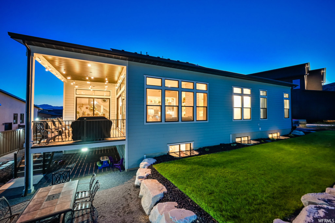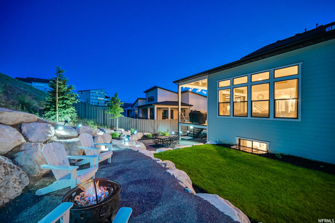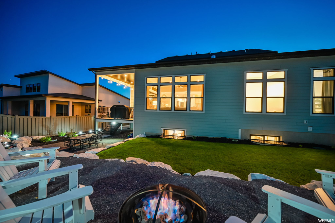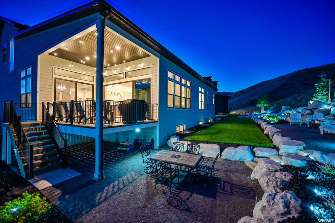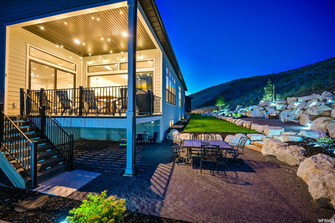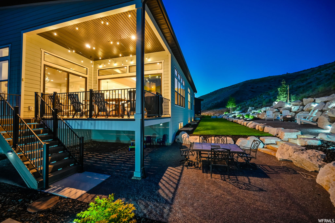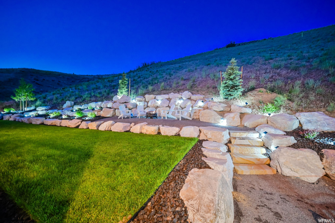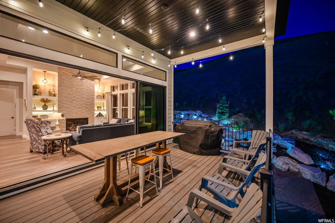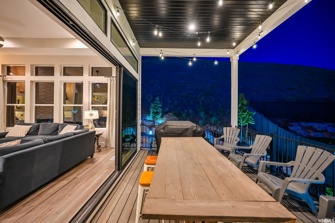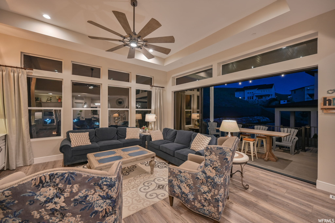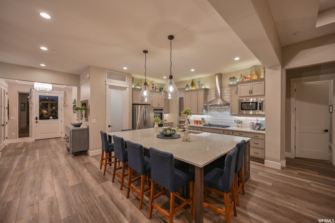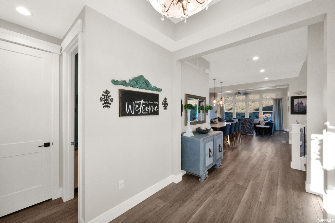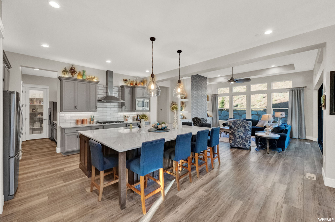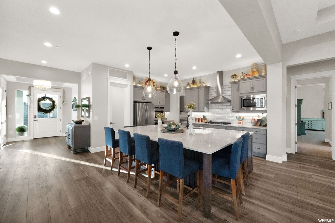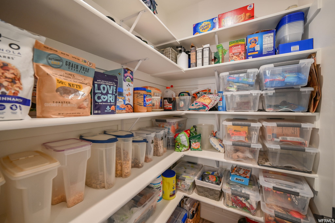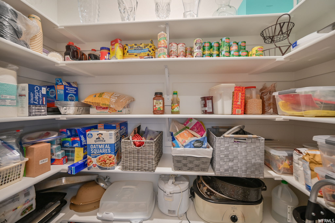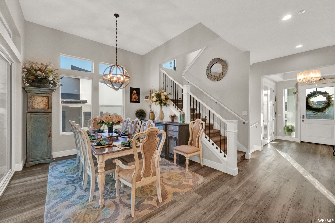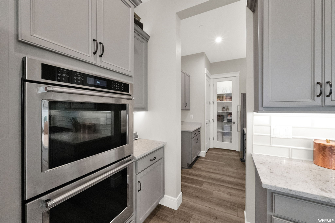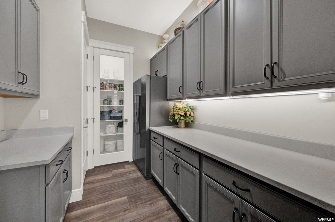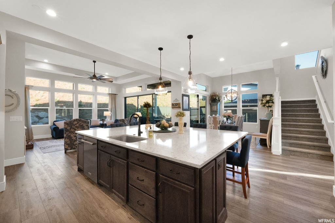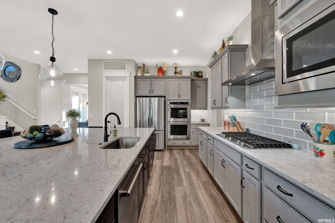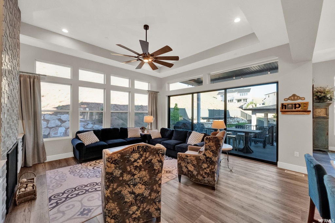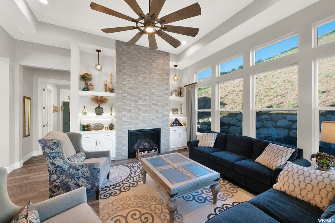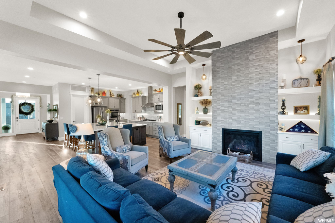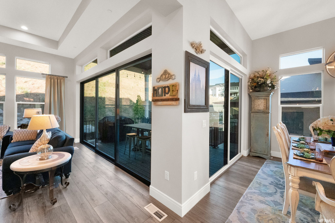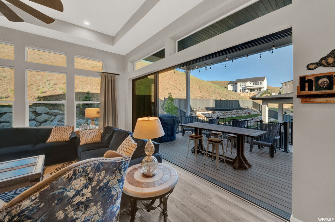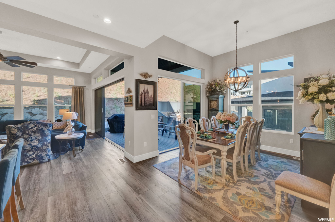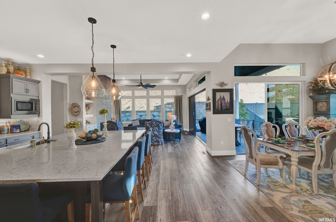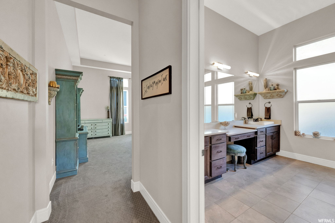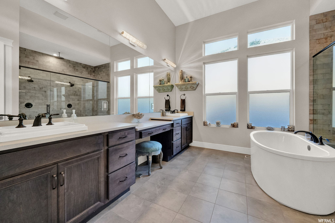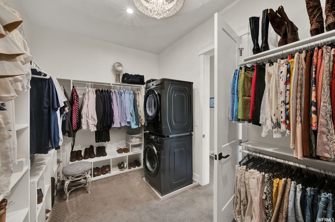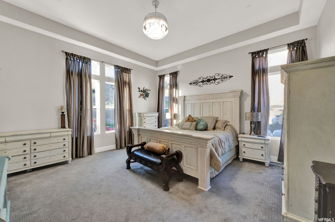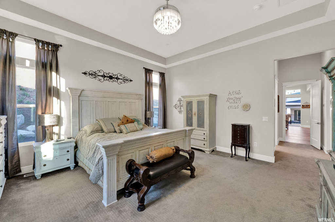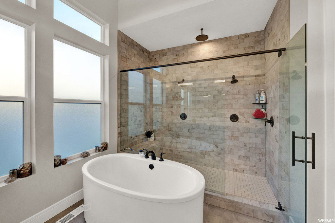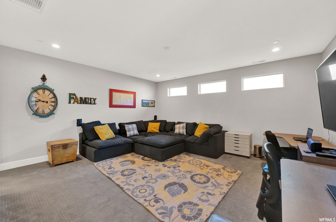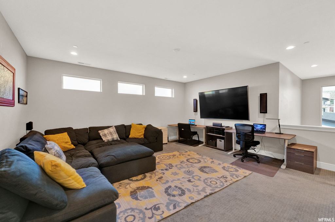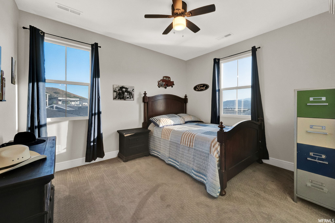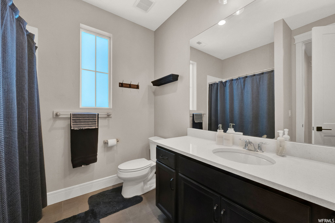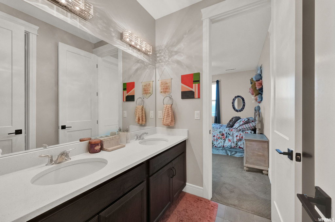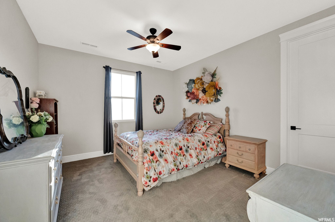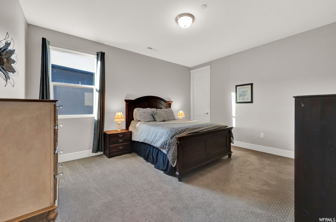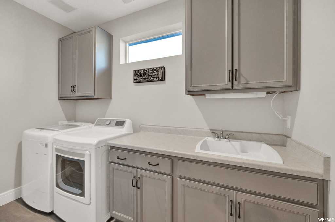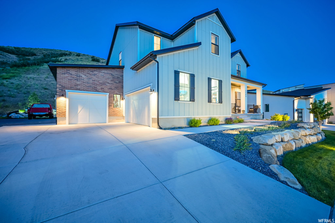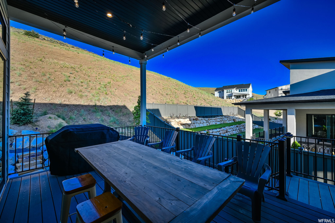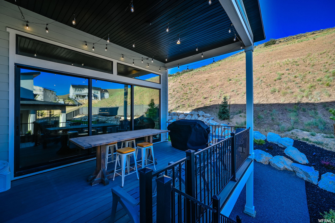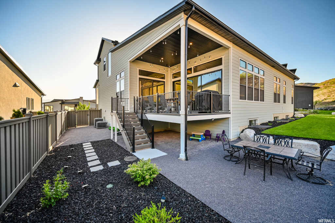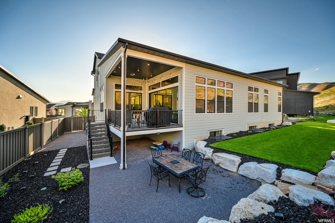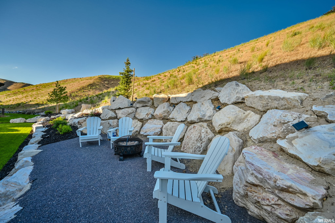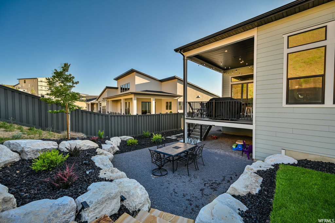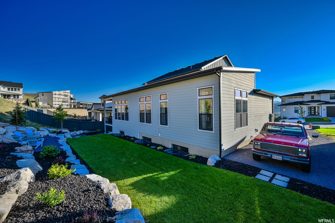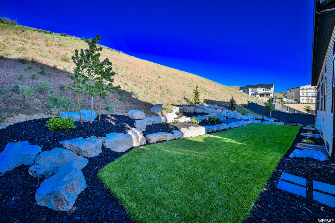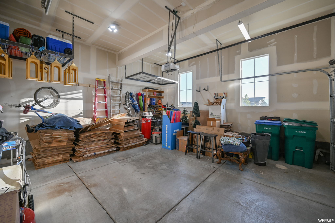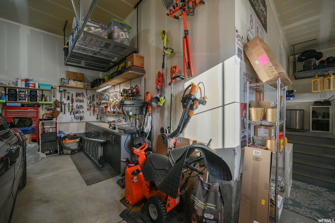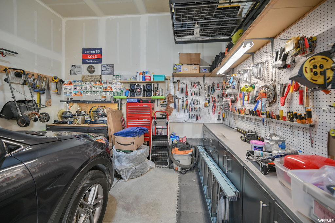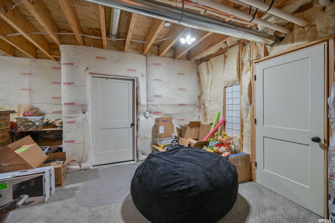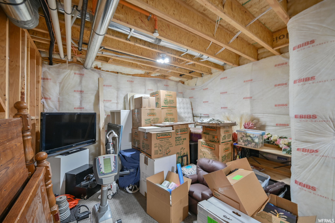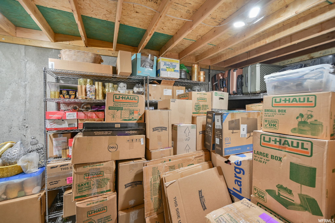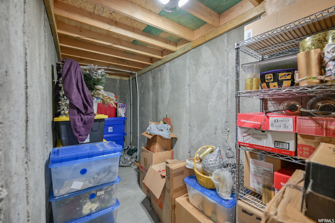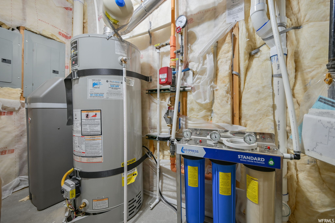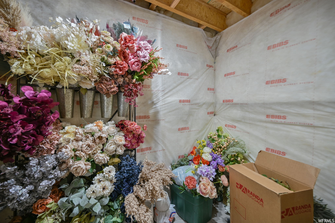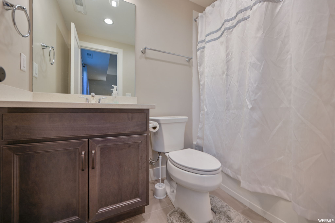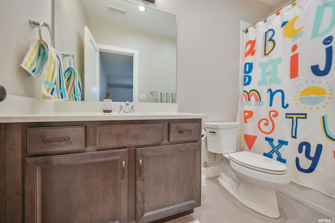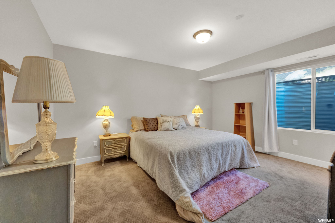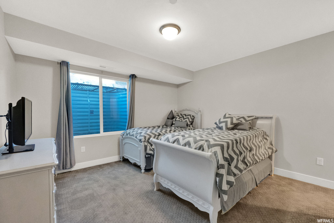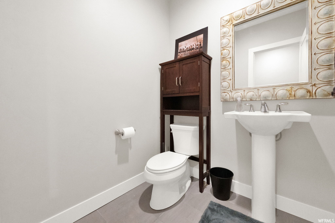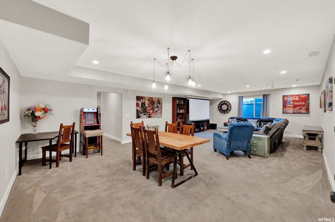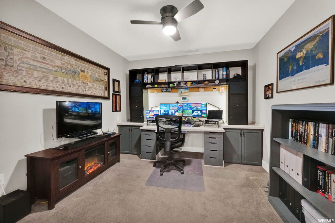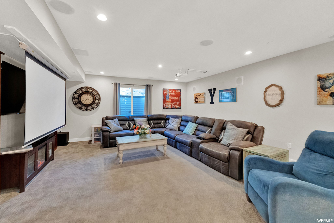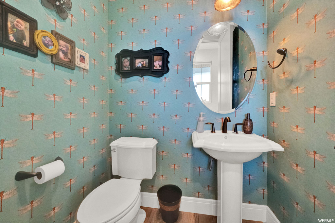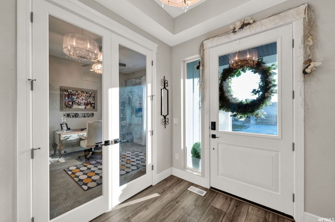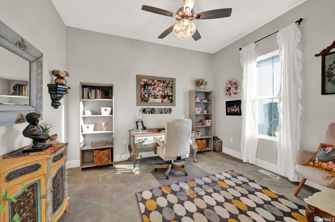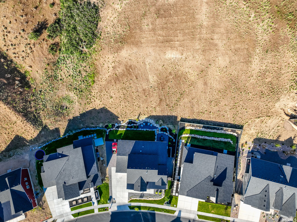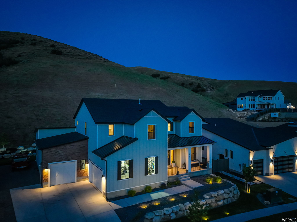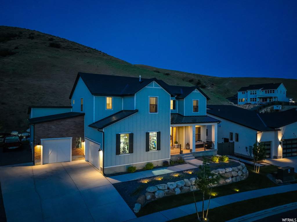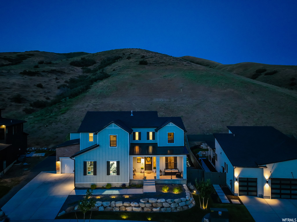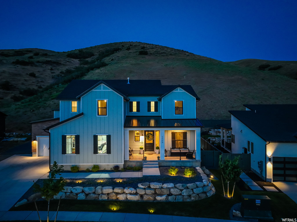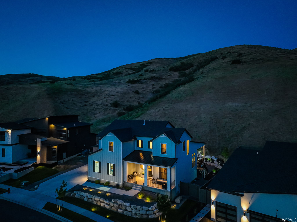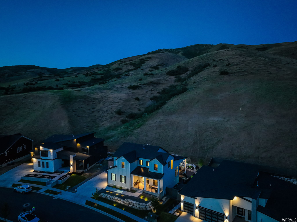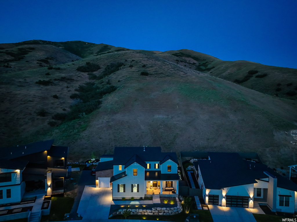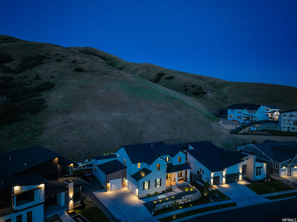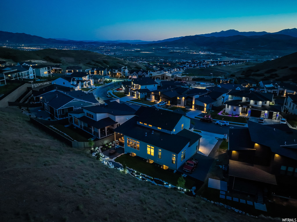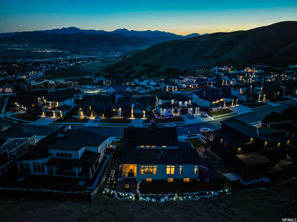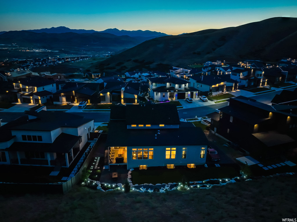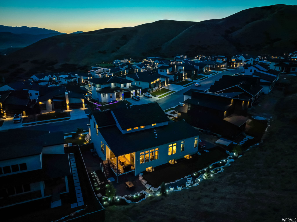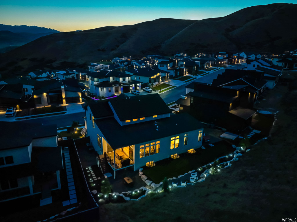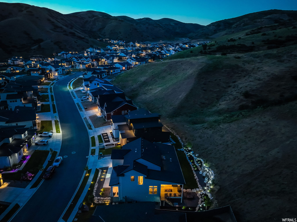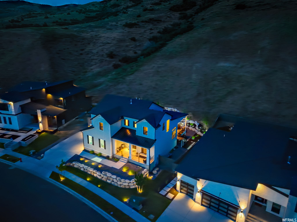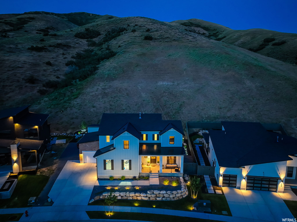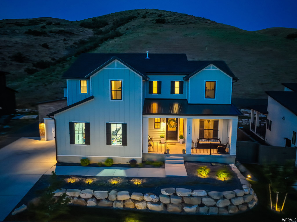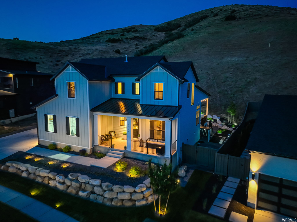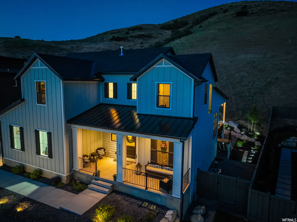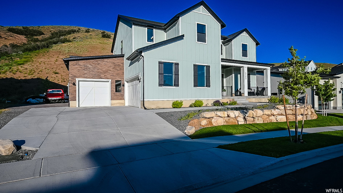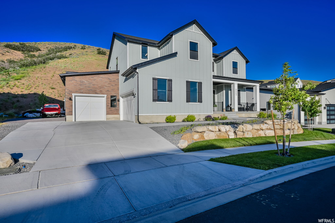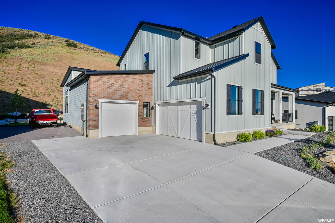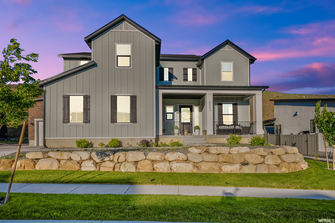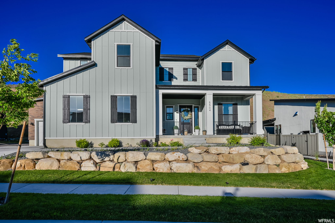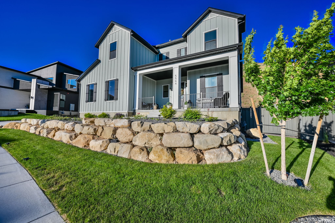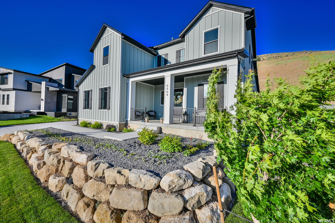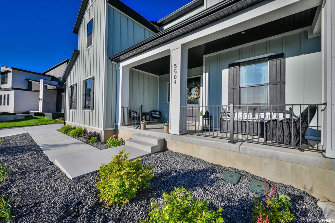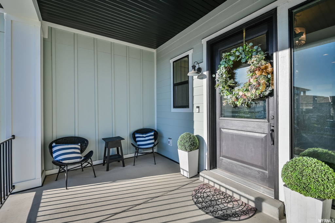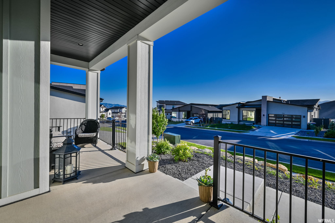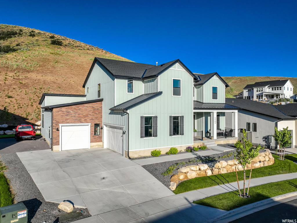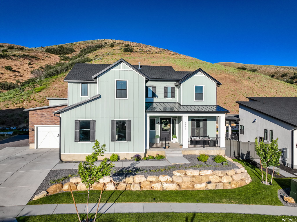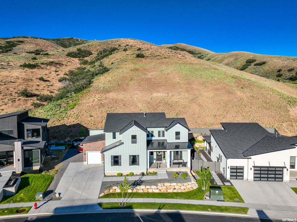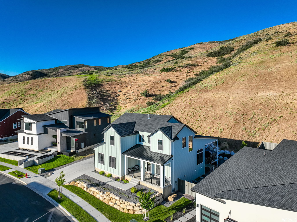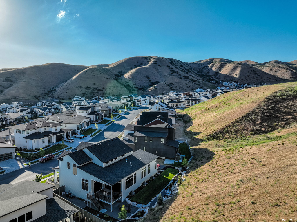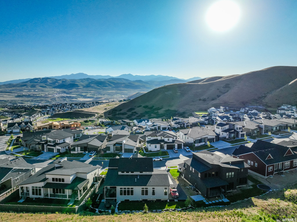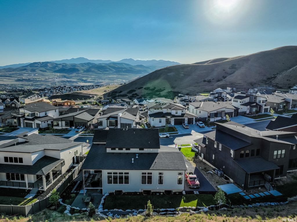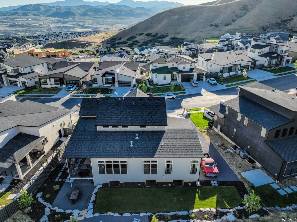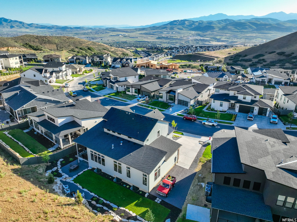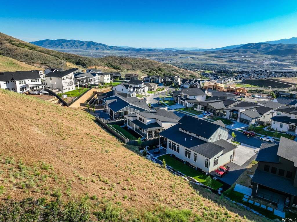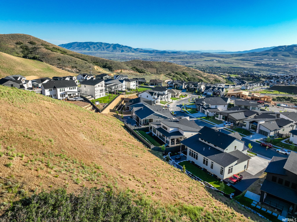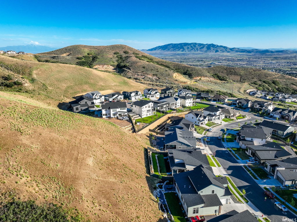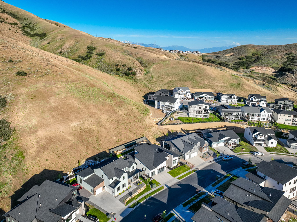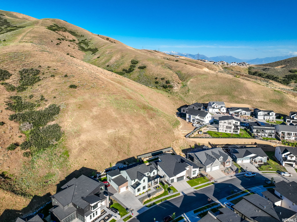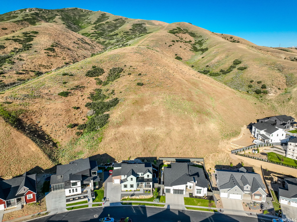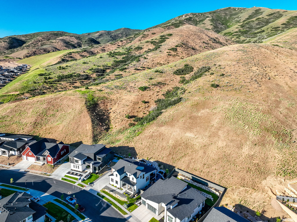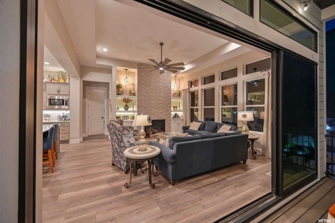Property Facts
Back on the market, buyers backed out due to financing reasons. Seller willing to do a lease option monthly or yearly! This is the best value in the neighborhood! Seller willing to contribute towards an interest rate buy down! MOTIVATED SELLERS! Welcome to this extraordinary listing in a highly sought after community. Nestled on the largest lot in the neighborhood, this residence is a true gem. Boasting the title of one of the largest available homes in the area, it was skillfully crafted by a nationally acclaimed builder. Step into the heart of the home and discover an upgraded grand kitchen island, perfect for entertaining, accompanied by a convenient butler's kitchen. Each room showcases custom lighting, adding an exquisite touch throughout. Experience the seamless blend of indoor and outdoor living with rolling patio doors, while tinted windows keep the home comfortably cool. The basement is plumbed and ready for a kitchen, making it an ideal space for entertaining guests. With a bathroom for each room and additional guest bathrooms, everyone's comfort is ensured. Outside, enjoy the tranquility of no backyard neighbors, with trails, wildlife, and endless entertainment. This property even offers RV parking, catering to all your needs. Welcome home to luxury and exclusivity at its finest. Additional Features include; whole-home reverse osmosis filtration system, custom cabinetry + Lighting, additional Washer/dryer connect in master bedroom, automatic projector+Screen included, Fiber optic internet, 21 x 35 ft RV parking, 10 year warranty for home and foundation, fire suppression sprinkler system, and so much more! Buyers and buyers agents to independently verify all information provided.
Property Features
Interior Features Include
- Alarm: Fire
- Bath: Master
- Bath: Sep. Tub/Shower
- Closet: Walk-In
- Den/Office
- Dishwasher, Built-In
- Disposal
- French Doors
- Great Room
- Oven: Gas
- Range: Down Vent
- Vaulted Ceilings
- Granite Countertops
- Theater Room
- Video Door Bell(s)
- Smart Thermostat(s)
- Floor Coverings: Carpet; Tile; Vinyl (LVP)
- Window Coverings: Draperies
- Air Conditioning: Central Air; Electric
- Heating: Forced Air; Gas: Central; Gas: Stove
- Basement: (95% finished) Daylight; Full
Exterior Features Include
- Exterior: Deck; Covered; Entry (Foyer); Outdoor Lighting; Patio: Covered; Porch: Open; Sliding Glass Doors; Patio: Open
- Lot: Curb & Gutter; Fenced: Part; Terrain: Grad Slope; Terrain: Mountain; View: Mountain; View: Valley; Drip Irrigation: Auto-Full
- Landscape: Landscaping: Full; Terraced Yard
- Roof: Asphalt Shingles; Metal
- Exterior: Asphalt Shingles; Brick; Stone; Cement Board
- Patio/Deck: 1 Patio 1 Deck
- Garage/Parking: Attached; Extra Height; Extra Width; Rv Parking; Storage Above; Extra Length; Workshop; Workbench
- Garage Capacity: 3
Inclusions
- Ceiling Fan
- Dog Run
- Fireplace Equipment
- Fireplace Insert
- Microwave
- Range
- Range Hood
- Refrigerator
- Water Softener: Own
- Workbench
- Projector
- Video Door Bell(s)
- Smart Thermostat(s)
Other Features Include
- Amenities: Cable Tv Available; Cable Tv Wired; Electric Dryer Hookup
- Utilities: Gas: Available; Power: Available; Sewer: Available; Water: Available
- Water: Culinary
HOA Information:
- $94/Monthly
- Transfer Fee: $1378
- Barbecue; Biking Trails; Club House; Gym Room; Hiking Trails; Pets Permitted; Picnic Area; Playground; Pool; Tennis Court
Zoning Information
- Zoning:
Rooms Include
- 6 Total Bedrooms
- Floor 2: 3
- Floor 1: 1
- Basement 1: 2
- 7 Total Bathrooms
- Floor 2: 2 Full
- Floor 1: 1 Full
- Floor 1: 1 Half
- Basement 1: 2 Full
- Basement 1: 1 Half
- Other Rooms:
- Floor 2: 1 Family Rm(s); 1 Laundry Rm(s);
- Floor 1: 1 Family Rm(s); 1 Den(s);; 1 Kitchen(s); 1 Bar(s); 1 Semiformal Dining Rm(s); 1 Laundry Rm(s);
- Basement 1: 1 Family Rm(s); 1 Den(s);;
Square Feet
- Floor 2: 1844 sq. ft.
- Floor 1: 1844 sq. ft.
- Basement 1: 2350 sq. ft.
- Total: 6038 sq. ft.
Lot Size In Acres
- Acres: 0.54
Buyer's Brokerage Compensation
2.5% - The listing broker's offer of compensation is made only to participants of UtahRealEstate.com.
Schools
Designated Schools
View School Ratings by Utah Dept. of Education
Nearby Schools
| GreatSchools Rating | School Name | Grades | Distance |
|---|---|---|---|
7 |
Traverse Mountain School Public Preschool, Elementary |
PK | 0.91 mi |
5 |
Hidden Valley Middle Public Middle School |
7-9 | 3.02 mi |
NR |
South Park Academy Public High School |
12 | 2.10 mi |
NR |
Challenger School - Traverse Mountain Private Preschool, Elementary, Middle School |
PK | 1.01 mi |
4 |
Ignite Entrepreneurship Academy Charter Elementary, Middle School, High School |
K-12 | 1.10 mi |
7 |
Fox Hollow School Public Preschool, Elementary |
PK | 1.46 mi |
6 |
Belmont School Public Preschool, Elementary, Middle School, High School |
PK | 1.59 mi |
7 |
Oak Hollow School Public Elementary |
K-5 | 2.22 mi |
9 |
Eaglecrest School Public Preschool, Elementary |
PK | 2.30 mi |
4 |
Summit Academy High School Charter High School |
9-12 | 2.31 mi |
NR |
Pine Ridge Academy At Youth Care Of Utah Private Middle School, High School |
7-12 | 2.34 mi |
NR |
Pine Ridge Academy Private Elementary, Middle School, High School |
5-12 | 2.34 mi |
6 |
Skyridge High School Public High School |
9-12 | 2.36 mi |
NR |
Alta Independent Private Middle School, High School |
7-12 | 2.47 mi |
NR |
Mountain Point Academy Private Middle School, High School |
8-11 | 2.47 mi |
Nearby Schools data provided by GreatSchools.
For information about radon testing for homes in the state of Utah click here.
This 6 bedroom, 7 bathroom home is located at 5504 N Canyon Rim Rd in Lehi, UT. Built in 2020, the house sits on a 0.54 acre lot of land and is currently for sale at $1,397,000. This home is located in Utah County and schools near this property include Traverse Mountain Elementary School, Lehi Middle School, Skyridge High School and is located in the Alpine School District.
Search more homes for sale in Lehi, UT.
Contact Agent

Listing Broker
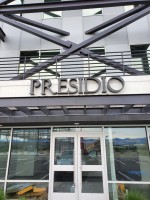
Presidio Real Estate (South Valley)
10542 So. Jordan Gateway
Suite 120
South Jordan, UT 84095
801-244-1138
