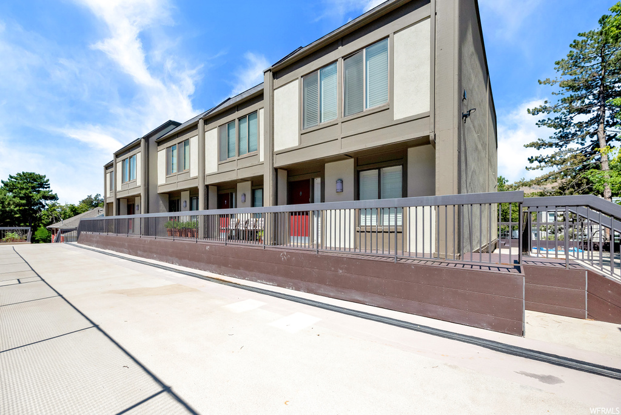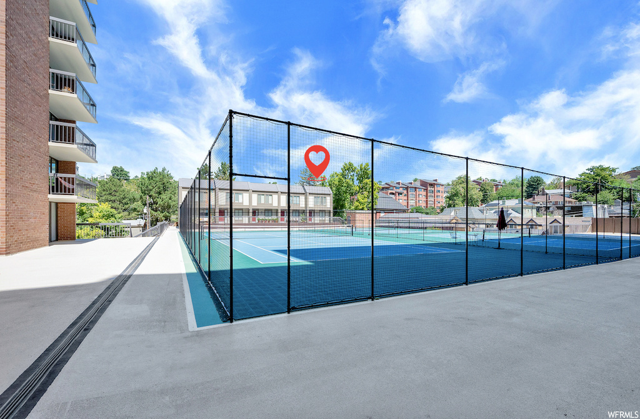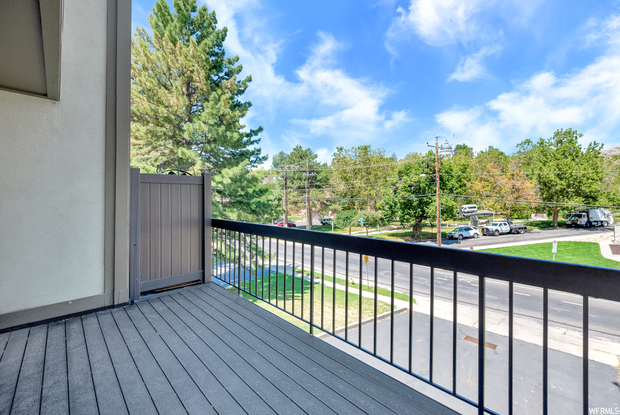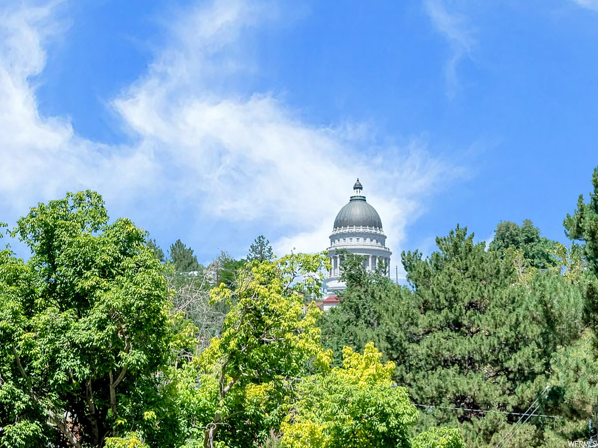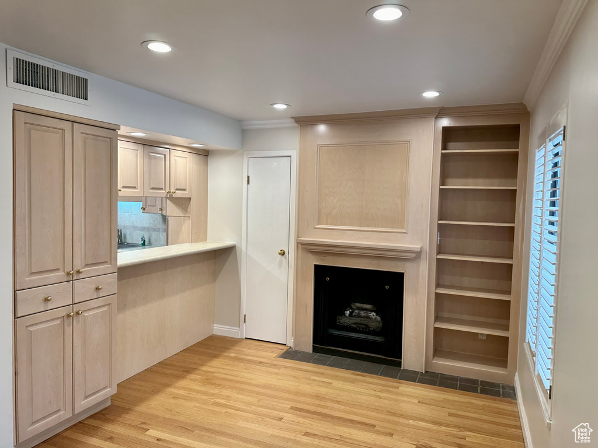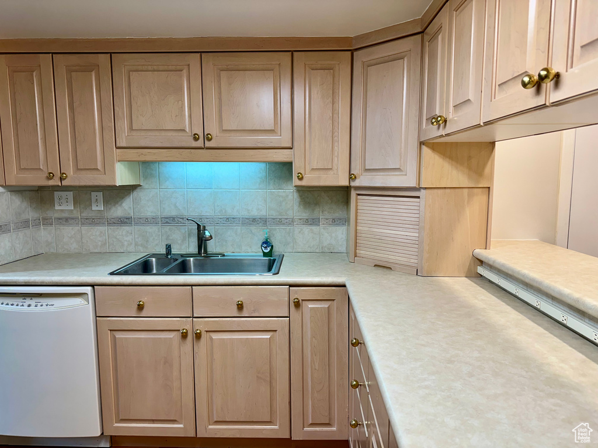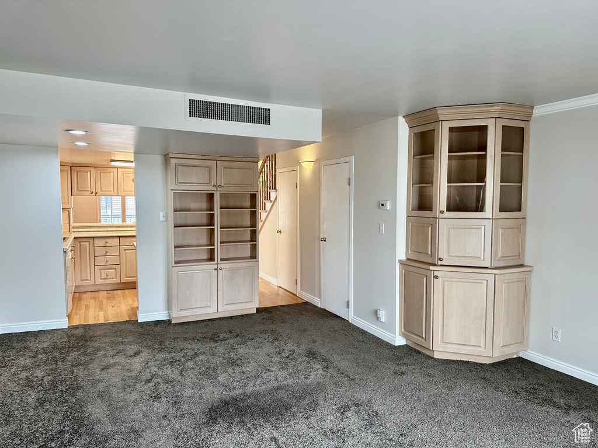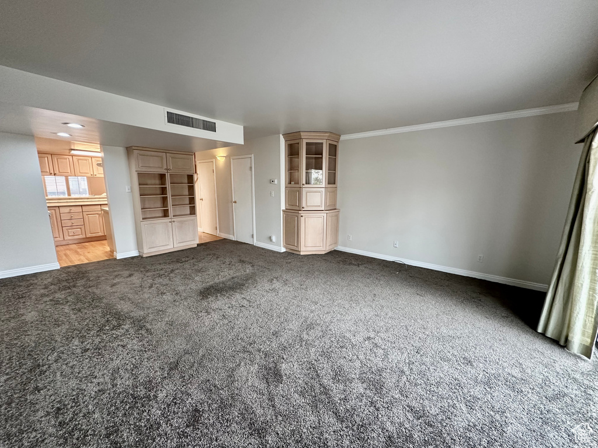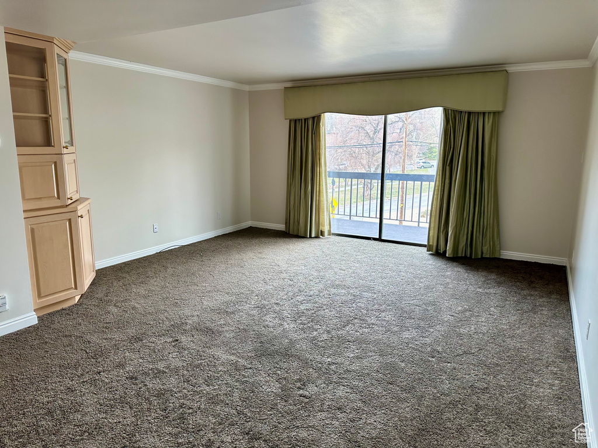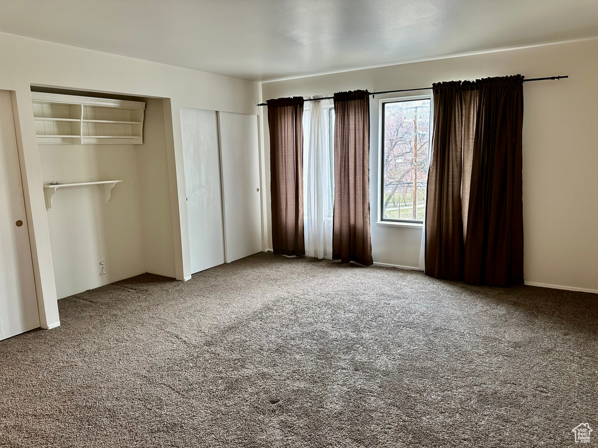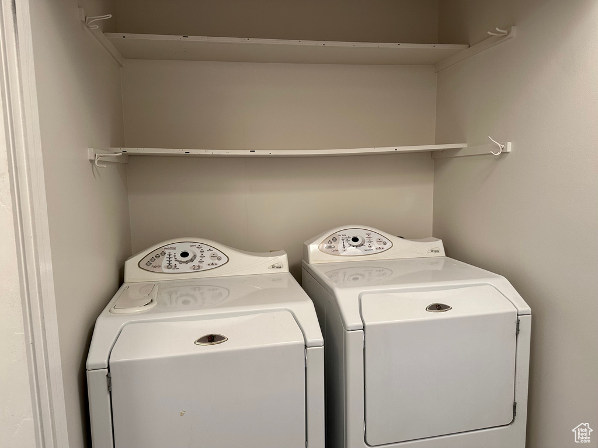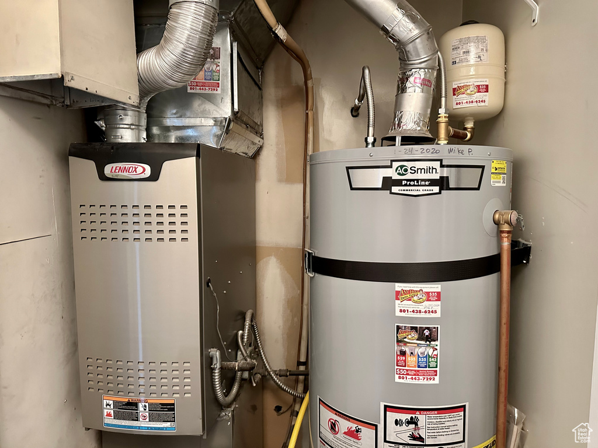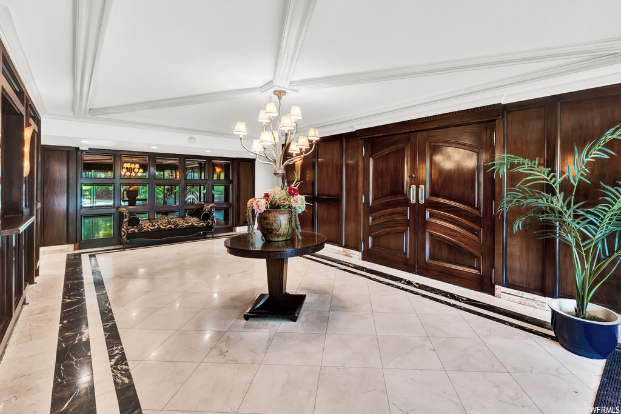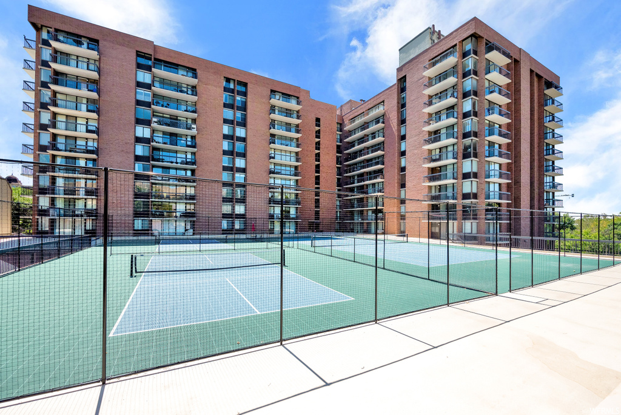Property Facts
NOW back Active after Upgrades have been made & READY FOR OCCUPANCY! ~ Where else can you get over 1300 square feet, of a massively CONVENIENT LIFESTYLE HOME for THIS PRICE this close to where "EVERYTHING'S GOIN ON"?!? **Come Home to a BEAUTIFUL, PEACEFUL Area, SURROUNDED by PARKS, hiking & biking trails, in a Secure, Pet-Free, Smoke-Free Community. *Check out your PERFECTLY LOCATED, END UNIT Townhome's "PRIVATE PARTY AREA" right off the back patio, Spacious & IDEAL for your evening & weekend gatherings!! *You have THE MOST CONVENIENT & CLOSEST Garage Parking Stall to your home as well! (It is under you. And, talking about the garage, your Storage Shed is wisely located right there too.) **This INCREDIBLE LOCATION offers you AMPLE CHOICES of FUN things to do and places to go ALL WITHIN WALKING DISTANCE! Harmon's Grocery Store, City Creek Mall, & Temple Square, to name only a few. **AND, for many... the BEST part is... the TRAX stop is about 2 blocks away, for you to go ANYWHERE! Where else can you get a DIRECT ride to the AIRPORT for about $1.25, and be there in under 20 minutes?!?!? CALL NOW before it's Gone! *Your HOA COVERS ALL your: Heating, A/C, Water, Sewer, Garbage, Pool, Hot Tub, Steam Room, Tennis & PICKLEBALL Courts, Secured Garage Parking & Mail Delivery, Elevator, Incredible Common Areas, C.A. Maintenance, Insurance, & a limited Cable TV package through Comcast. The only Items you cover separately are your cell phone & internet choices. *Square Footage is provided Per County Records. *Call Listing Agent for Showing Instructions, AND to find out how you can "lock up this home" and MAKE IT YOURS TODAY! *Please note: This is a Pet-Free, Smoke-Free Community, and must be owner-occupied as Buyer's primary residence for the 1st 12 months before it can become a rental.
Property Features
Interior Features Include
- Alarm: Security
- Bath: Master
- Dishwasher, Built-In
- Disposal
- Gas Log
- Range/Oven: Free Stdng.
- Floor Coverings: Carpet; Hardwood; Marble
- Window Coverings: Draperies; Full; Plantation Shutters
- Air Conditioning: Central Air; Electric
- Heating: Forced Air; Gas: Central
- Basement: (0% finished) None/Crawl Space
Exterior Features Include
- Exterior: See Remarks; Double Pane Windows; Outdoor Lighting; Secured Building; Secured Parking; Sliding Glass Doors; Patio: Open
- Lot: Corner Lot; Curb & Gutter; Fenced: Full; Road: Paved; Sidewalks; Sprinkler: Auto-Full; Terrain, Flat; Terrain: Grad Slope; View: Mountain; Drip Irrigation: Auto-Full
- Landscape: Landscaping: Full; Mature Trees; Pines
- Roof: Flat; Membrane
- Exterior: Frame; Stucco
- Patio/Deck: 1 Patio
- Garage/Parking: See Remarks; Built-In; Opener; Parking: Covered
- Garage Capacity: 1
Inclusions
- Dryer
- Microwave
- Range
- Refrigerator
- Storage Shed(s)
- Washer
- Window Coverings
Other Features Include
- Amenities: See Remarks; Cable Tv Available; Cable Tv Wired; Clubhouse; Electric Dryer Hookup; Exercise Room; Sauna/Steam Room; Swimming Pool; Tennis Court
- Utilities: Gas: Connected; Power: Connected; Sewer: Connected; Sewer: Public; Water: Connected
- Water: Culinary
- Pool
- Spa
- Community Pool
HOA Information:
- $686/Monthly
- Transfer Fee: $400
- Other (See Remarks); Cable TV Paid; Club House; Controlled Access; Earthquake Insurance; Electricity Paid; Gas Paid; Gym Room; Insurance Paid; Maintenance Paid; On Site Property Mgmt; Pet Rules; Pets Not Permitted; Pool; Sauna; Security; Sewer Paid; Snow Removal; Spa; Storage Area; Tennis Court; Trash Paid; Water Paid
Zoning Information
- Zoning: R-3
Rooms Include
- 2 Total Bedrooms
- Floor 2: 2
- 3 Total Bathrooms
- Floor 2: 1 Full
- Floor 2: 1 Three Qrts
- Floor 1: 1 Half
- Other Rooms:
- Floor 2: 1 Laundry Rm(s);
- Floor 1: 1 Family Rm(s); 1 Kitchen(s); 1 Bar(s); 1 Semiformal Dining Rm(s);
Square Feet
- Floor 2: 672 sq. ft.
- Floor 1: 672 sq. ft.
- Total: 1344 sq. ft.
Lot Size In Acres
- Acres: 0.01
Buyer's Brokerage Compensation
2.0% - The listing broker's offer of compensation is made only to participants of UtahRealEstate.com.
Schools
Designated Schools
View School Ratings by Utah Dept. of Education
Nearby Schools
| GreatSchools Rating | School Name | Grades | Distance |
|---|---|---|---|
NR |
Washington School Public Preschool, Elementary |
PK | 0.66 mi |
NR |
Salt Lake Virtual School Public Middle School, High School |
7-12 | 0.54 mi |
NR |
Salt Lake Technology Center Public High School |
9-12 | 2.06 mi |
NR |
Madeleine Choir School Private Preschool, Elementary, Middle School |
PK-8 | 0.20 mi |
NR |
Open Classroom Charter Elementary, Middle School |
K-8 | 0.43 mi |
NR |
Salt Lake District Preschool, Elementary, Middle School, High School |
0.54 mi | |
6 |
City Academy Charter Middle School, High School |
7-12 | 0.76 mi |
NR |
K12 International Academy Private Elementary, Middle School, High School |
K-12 | 0.82 mi |
NR |
The Keystone School Private Middle School, High School |
6-12 | 0.82 mi |
NR |
Odyssey House Childrens Services (YIC) Public Middle School, High School |
7-12 | 0.83 mi |
5 |
West High School Public Middle School, High School |
7-12 | 0.85 mi |
3 |
Salt Lake Center for Science Education Bryant Public Middle School |
7-8 | 0.98 mi |
8 |
Salt Lake Arts Academy Charter Elementary, Middle School |
5-8 | 1.22 mi |
8 |
Ensign School Public Preschool, Elementary |
PK | 1.27 mi |
NR |
M Lynn Bennion School Public Preschool, Elementary |
PK | 1.29 mi |
Nearby Schools data provided by GreatSchools.
For information about radon testing for homes in the state of Utah click here.
This 2 bedroom, 3 bathroom home is located at 123 E 2nd Ave #T5 in Salt Lake City, UT. Built in 1976, the house sits on a 0.01 acre lot of land and is currently for sale at $425,000. This home is located in Salt Lake County and schools near this property include Ensign Elementary School, Bryant Middle School, West High School and is located in the Salt Lake School District.
Search more homes for sale in Salt Lake City, UT.
Contact Agent
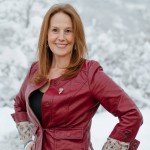
Listing Broker

KW Success Keller Williams Realty
1572 N Woodland Park Drive
#500
Layton, UT 84041
801-866-1934
