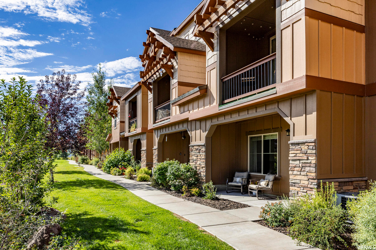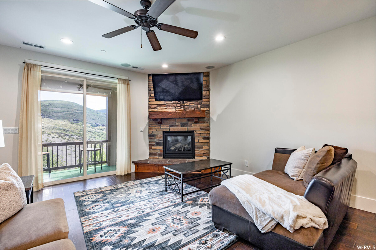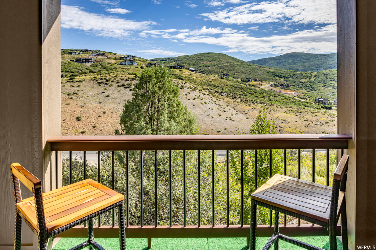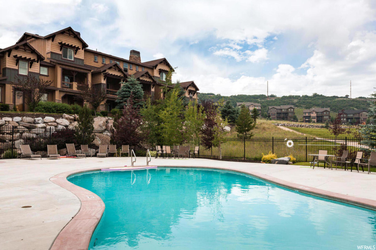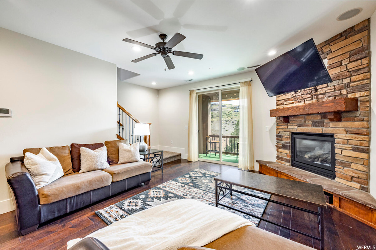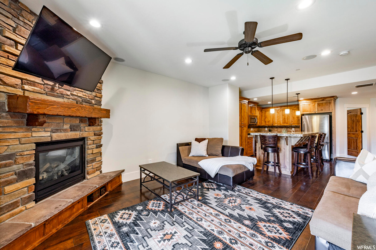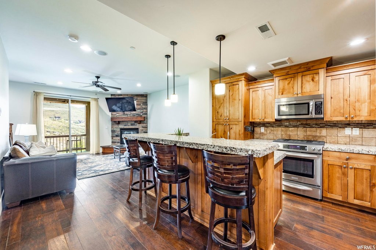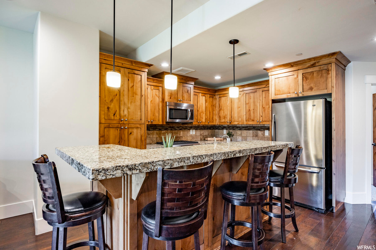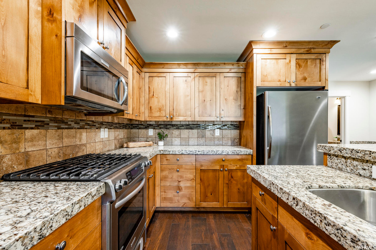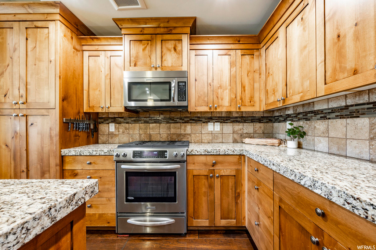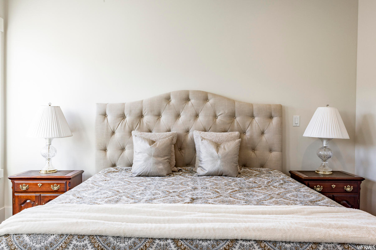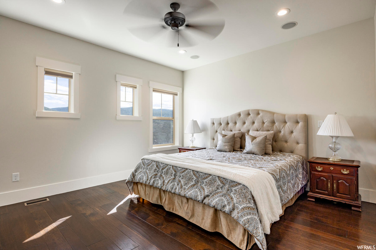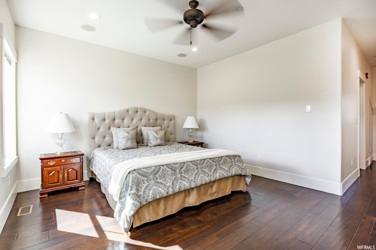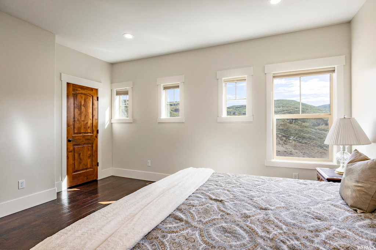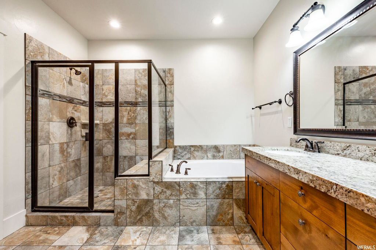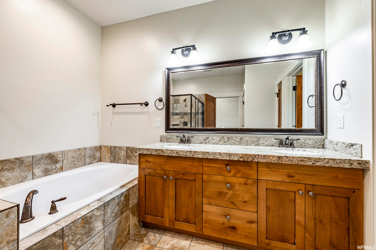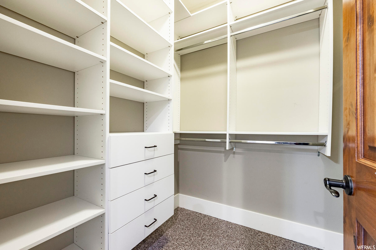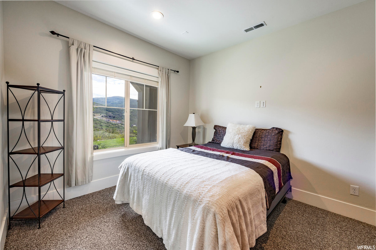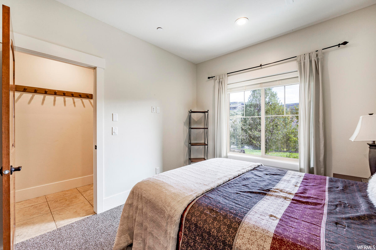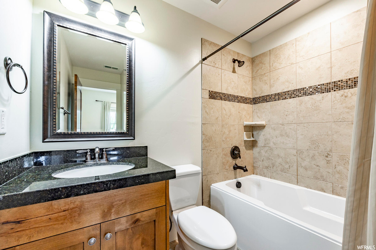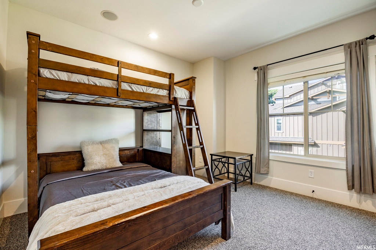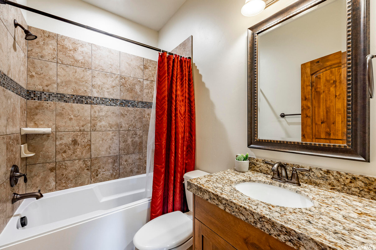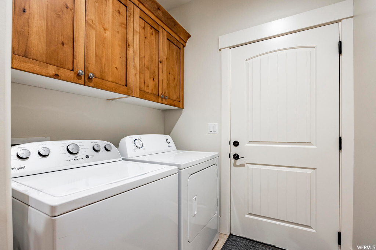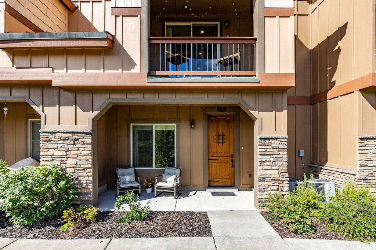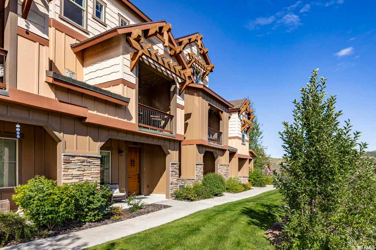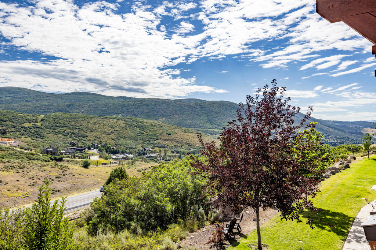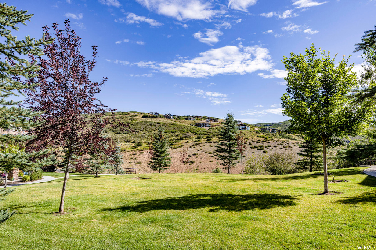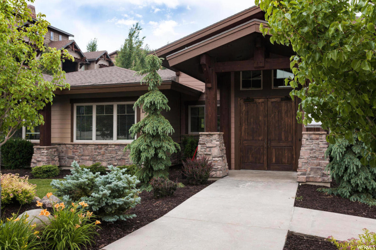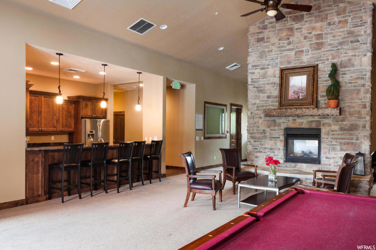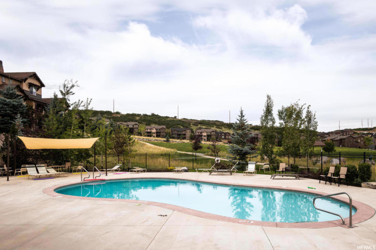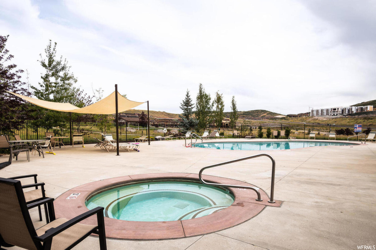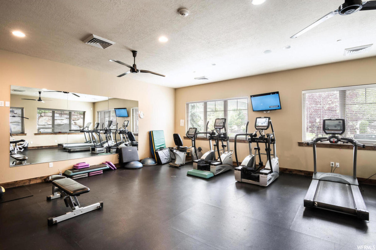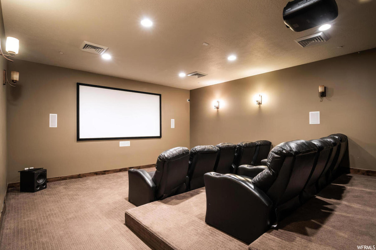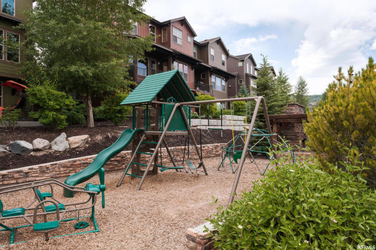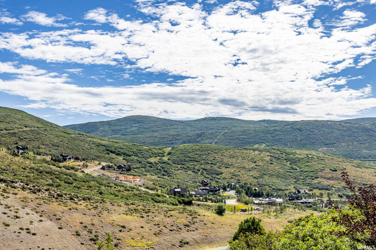Property Facts
This Park's Edge townhome would be a fabulous primary residence, second home, or investment property. The floor plan allows for privacy with a bedroom and bathroom on all 3 floors. The balcony and large front porch are both fabulous places to spend time outdoors when not enjoying all of the recreation the area has to offer. Set up your coffee bar in the extra bar area off the kitchen and work from home with views in the den area near the primary bedroom. This property has many places to keep your gear, including an oversized closet for bikes and skis in the 2-car garage. With the additions of a water purification system, air cleaner, and water softener, this unit is ready to go and well maintained. Park's Edge owners have the use of the area amenities with the option for nightly rentals.
Property Features
Interior Features Include
- Bar: Dry
- Closet: Walk-In
- Den/Office
- Dishwasher, Built-In
- Disposal
- Range: Gas
- Instantaneous Hot Water
- Floor Coverings: Carpet; Vinyl (LVP)
- Window Coverings: Blinds
- Air Conditioning: Central Air; Electric
- Heating: Forced Air
- Basement: (0% finished) Slab
Exterior Features Include
- Exterior: Balcony; Deck; Covered; Patio: Covered
- Lot: Road: Paved; Sidewalks; Sprinkler: Auto-Full; View: Mountain
- Landscape: Landscaping: Full
- Roof: Asphalt Shingles
- Exterior: See Remarks
- Garage/Parking:
- Garage Capacity: 2
Inclusions
- See Remarks
- Dryer
- Refrigerator
- Washer
- Water Softener: Own
Other Features Include
- Amenities: See Remarks; Exercise Room; Swimming Pool
- Utilities: Gas: Connected; Power: Connected; Sewer: Connected; Sewer: Public; Water: Connected
- Water: Culinary
- Community Pool
HOA Information:
- $340/Monthly
- Club House; Insurance Paid; Maintenance Paid; Pets Permitted; Pool; Snow Removal; Storage Area
Zoning Information
- Zoning:
Rooms Include
- 3 Total Bedrooms
- Floor 3: 1
- Floor 2: 1
- Floor 1: 1
- 3 Total Bathrooms
- Floor 3: 1 Full
- Floor 2: 1 Full
- Floor 1: 1 Full
- Other Rooms:
- Floor 3: 1 Den(s);;
- Floor 2: 1 Family Rm(s); 1 Kitchen(s);
- Floor 1: 1 Laundry Rm(s);
Square Feet
- Floor 3: 557 sq. ft.
- Floor 2: 580 sq. ft.
- Floor 1: 557 sq. ft.
- Total: 1694 sq. ft.
Lot Size In Acres
- Acres: 0.03
Buyer's Brokerage Compensation
3% - The listing broker's offer of compensation is made only to participants of UtahRealEstate.com.
Schools
Designated Schools
View School Ratings by Utah Dept. of Education
Nearby Schools
| GreatSchools Rating | School Name | Grades | Distance |
|---|---|---|---|
8 |
Mcpolin School Public Preschool, Elementary |
PK | 3.67 mi |
6 |
Treasure Mtn Junior High School Public Middle School |
8-9 | 3.56 mi |
6 |
Park City High School Public High School |
10-12 | 3.98 mi |
NR |
Park City District Preschool, Elementary, Middle School, High School |
3.39 mi | |
NR |
Winter Sports School In Park City Private High School |
9-12 | 4.18 mi |
5 |
Silver Summit Academy Public Middle School, High School |
6-12 | 4.41 mi |
NR |
Silver Summit School Public Elementary |
K-5 | 4.41 mi |
7 |
Trailside School Public Elementary |
K-5 | 4.95 mi |
NR |
Another Way Montessori Child Development Center Private Preschool, Elementary |
PK | 5.13 mi |
NR |
Telos Classical Academy Private Elementary, Middle School, High School |
K-12 | 5.67 mi |
NR |
The Colby School Private Preschool, Elementary, Middle School |
PK | 6.42 mi |
5 |
Parleys Park School Public Elementary |
K-5 | 6.57 mi |
7 |
Winter Sports School Charter High School |
9-12 | 6.61 mi |
NR |
Soaring Wings International Montessori School Private Preschool, Elementary |
PK | 6.64 mi |
4 |
Ecker Hill Middle School Public Middle School |
6-7 | 8.51 mi |
Nearby Schools data provided by GreatSchools.
For information about radon testing for homes in the state of Utah click here.
This 3 bedroom, 3 bathroom home is located at 13352 N Highmark Ct in Hideout, UT. Built in 2013, the house sits on a 0.03 acre lot of land and is currently for sale at $825,000. This home is located in Wasatch County and schools near this property include J R Smith Elementary School, Rocky Mountain Middle School, Wasatch High School and is located in the Wasatch School District.
Search more homes for sale in Hideout, UT.
Listing Broker
362 North Main Street
Heber, UT 84032
435-649-1884
