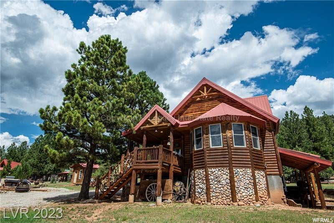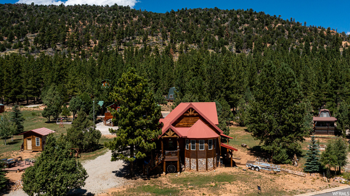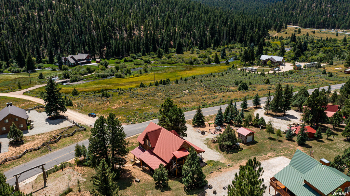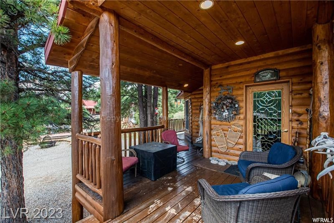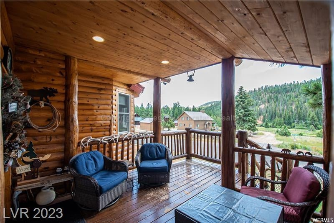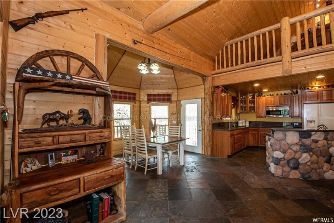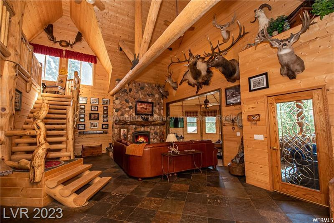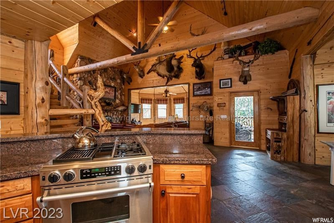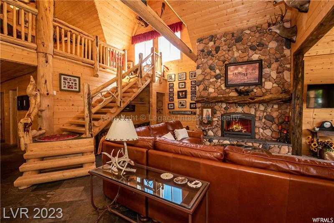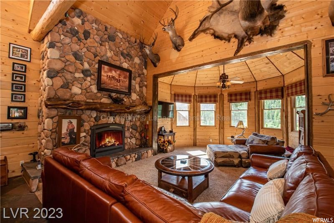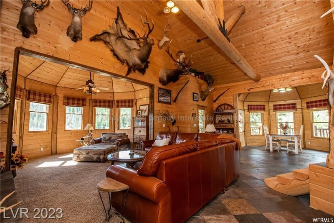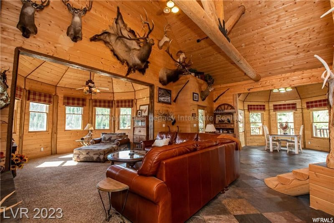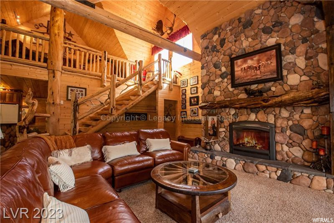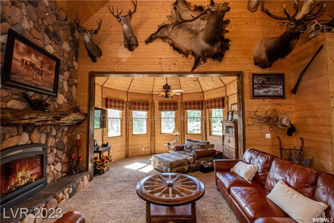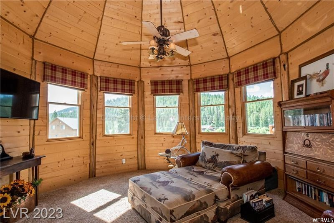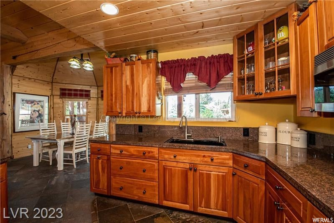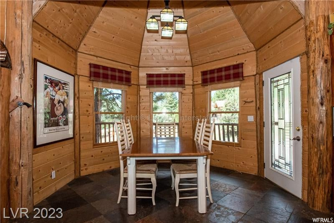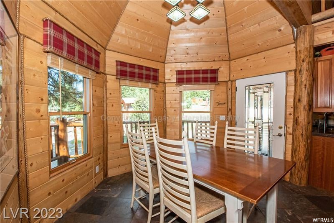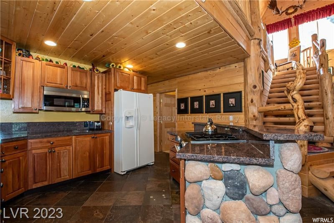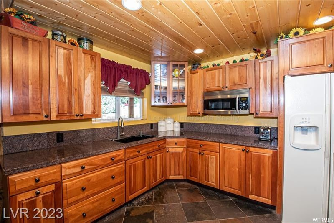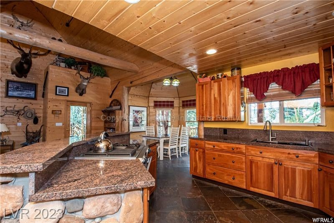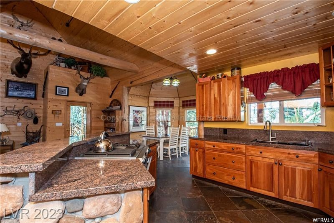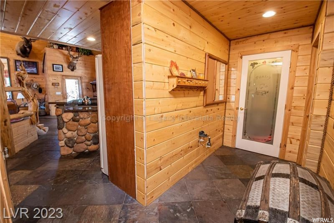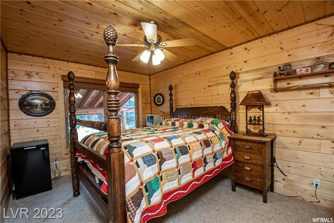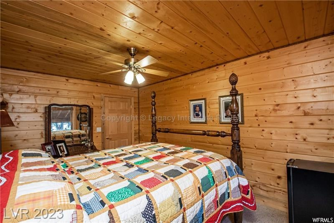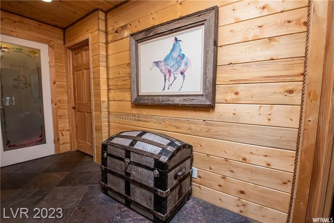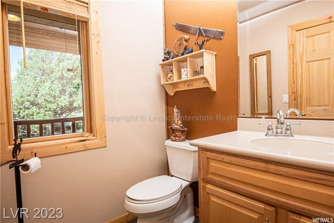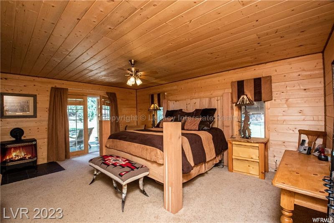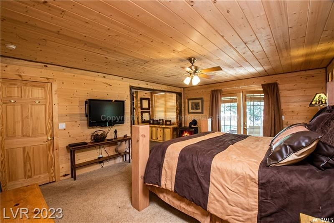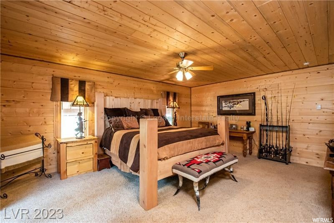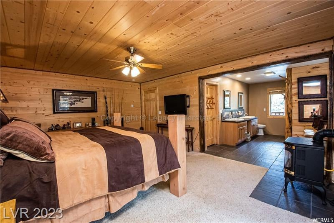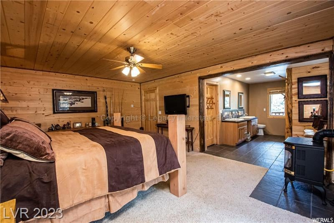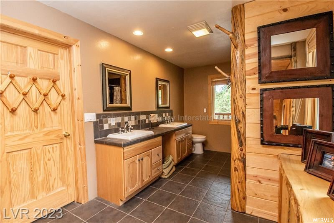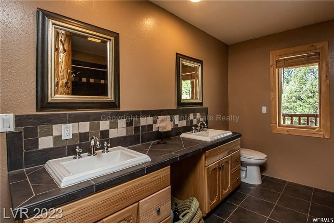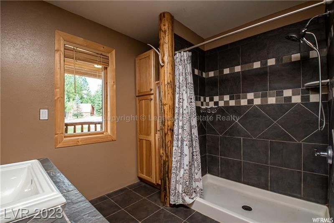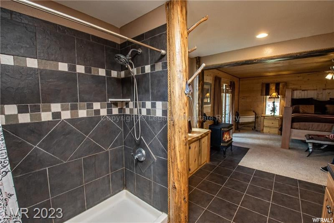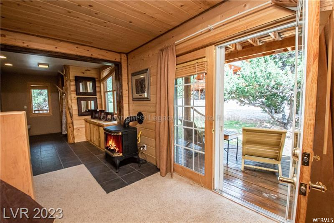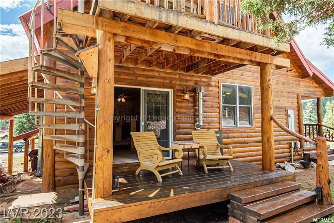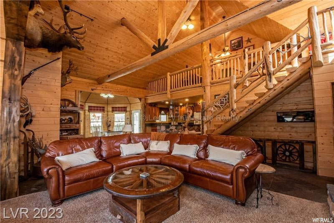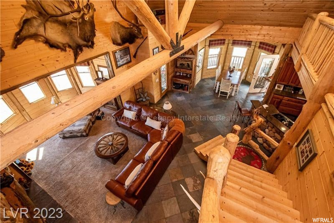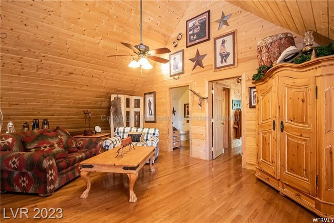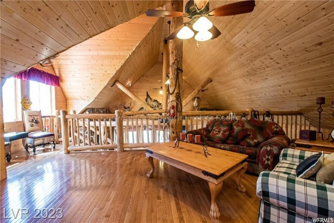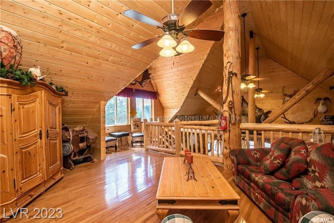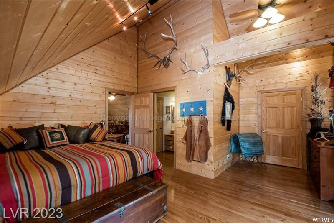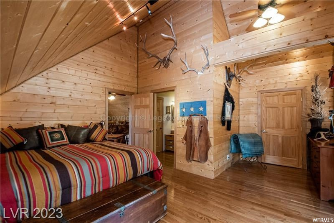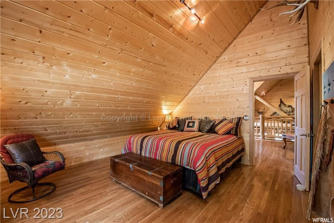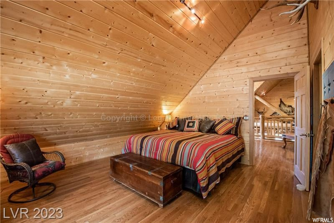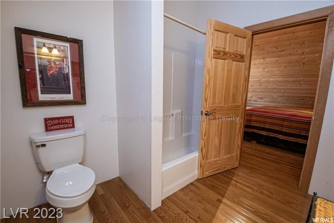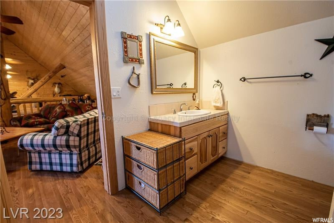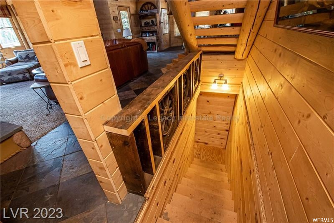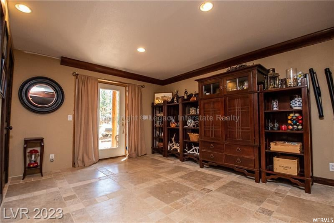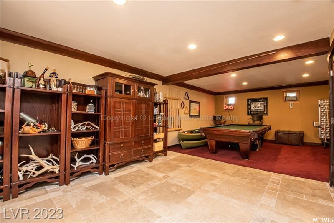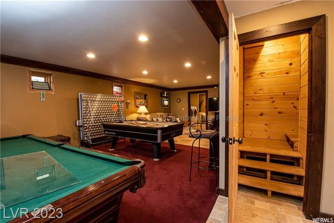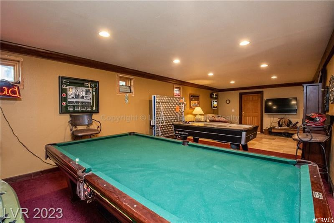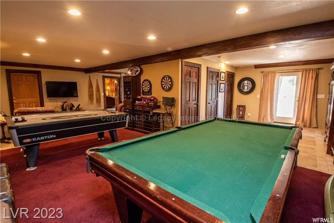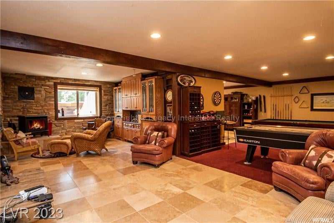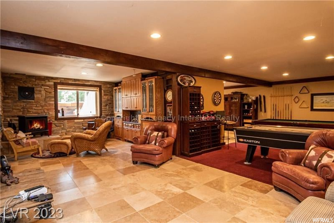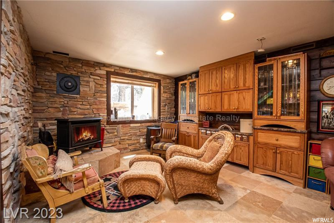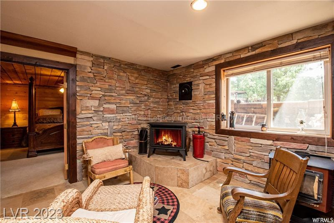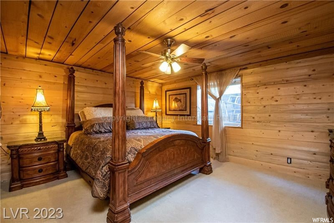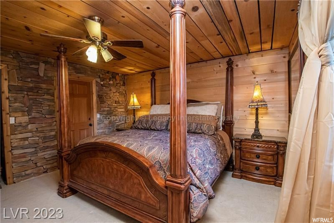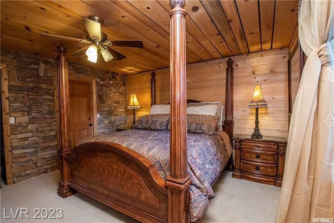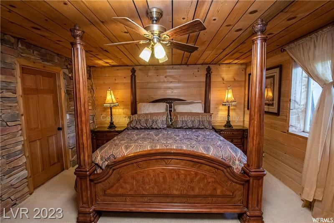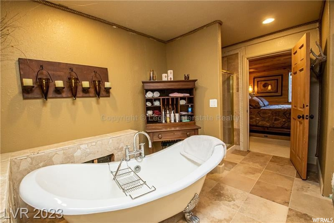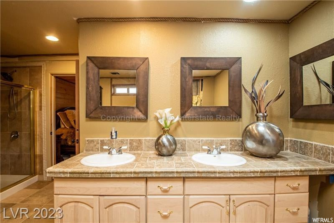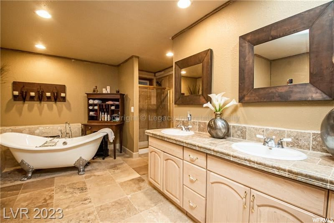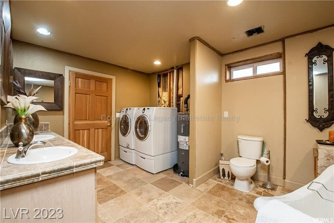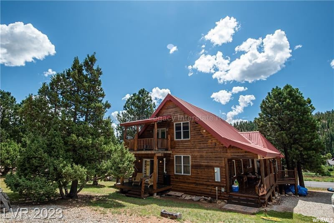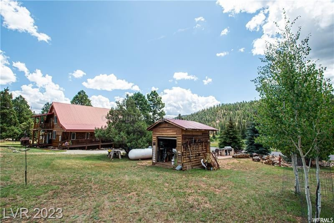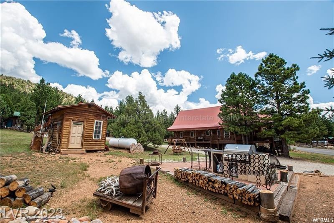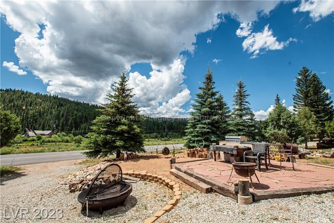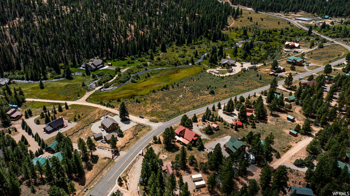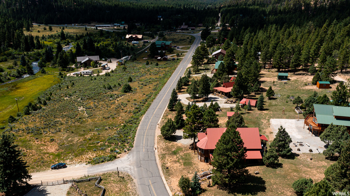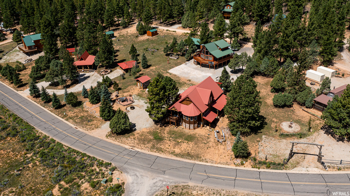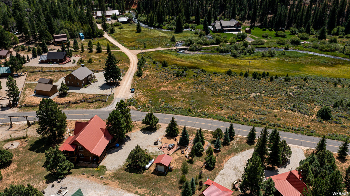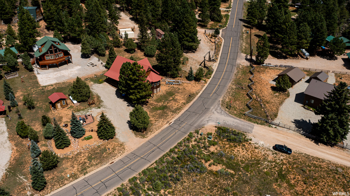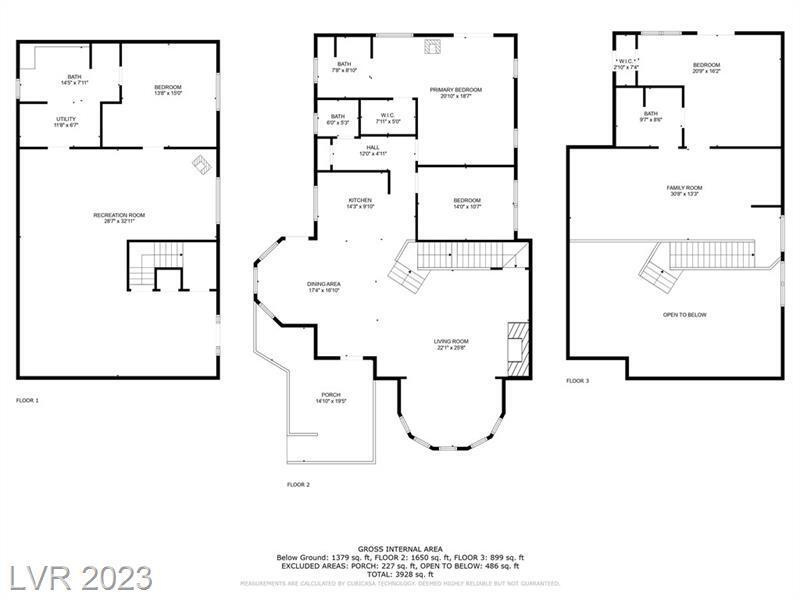Property Facts
Truly one of kind stately custom built cabin with an impressive facade & attention to detail & craftsmanship inside & out! Located in the Aspen Highlands Subdivision of Mammoth Creek, UT, this 4 bedroom/4 bath sits on .51 acres of year round access/water. Luxurious features include sweeping custom log staircase to the loft with adjoining bedroom/bath, front deck overlooking the Mammoth Creek across the street, grand & impressive soaring vaulted ceilings in the open concept living areas, wood burning fireplace in living room, finished basement with family room/game areas, pellet stove & bedroom/bath/laundry area. Granite countertops & Jenn-Air stove in kitchen, slate flooring on main level, oak flooring upstairs, travertine downstairs. Primary bedroom: french doors & gas stove. Small storage/workshop on premise. Fishing is available in the stocked creek across the street & day trips to Bryce Canyon & Zion are nearby. Brian Head, Panguitch Lake & Duck Creek Village a short drive away!
Property Features
Interior Features Include
- French Doors
- Gas Log
- Great Room
- Kitchen: Updated
- Vaulted Ceilings
- Granite Countertops
- Floor Coverings: Carpet; Hardwood; Slate; Travertine
- Heating: See Remarks; Wood Burning
- Basement: (100% finished) Entrance; Full; Walkout
Exterior Features Include
- Exterior: Basement Entrance; Deck; Covered; Double Pane Windows; Out Buildings; Walkout
- Lot: Road: Paved; Terrain, Flat; Wooded
- Landscape: Mature Trees
- Roof: Metal
- Exterior: Frame; Log
- Garage/Parking:
- Garage Capacity: 0
Inclusions
- Alarm System
- Ceiling Fan
- Microwave
- Refrigerator
- Washer
- Wood Stove
Other Features Include
- Amenities: Cable Tv Available; Cable Tv Wired; Electric Dryer Hookup; Workshop
- Utilities: Power: Connected; Sewer: Septic Tank; Water: Connected
- Water: Culinary; Well
HOA Information:
- $360/Annually
- Transfer Fee: $1000
Zoning Information
- Zoning: RES
Rooms Include
- 4 Total Bedrooms
- Floor 2: 1
- Floor 1: 2
- Basement 1: 1
- 4 Total Bathrooms
- Floor 2: 1 Full
- Floor 1: 1 Three Qrts
- Floor 1: 1 Half
- Basement 1: 1 Full
- Other Rooms:
- Floor 2: 1 Family Rm(s);
- Floor 1: 1 Formal Living Rm(s); 1 Kitchen(s);
- Basement 1: 1 Family Rm(s); 1 Laundry Rm(s);
Square Feet
- Floor 2: 900 sq. ft.
- Floor 1: 1629 sq. ft.
- Basement 1: 1500 sq. ft.
- Total: 4029 sq. ft.
Lot Size In Acres
- Acres: 0.51
Buyer's Brokerage Compensation
2% - The listing broker's offer of compensation is made only to participants of UtahRealEstate.com.
Schools
Designated Schools
View School Ratings by Utah Dept. of Education
Nearby Schools
| GreatSchools Rating | School Name | Grades | Distance |
|---|---|---|---|
NR |
Panguitch School Public Preschool, Elementary |
PK | 9.59 mi |
NR |
Panguitch Middle School Public Middle School |
7-8 | 9.64 mi |
6 |
Panguitch High School Public High School |
9-12 | 9.64 mi |
NR |
Garfield District Preschool, Elementary, Middle School, High School |
9.71 mi | |
NR |
Silverado Boys Ranch Private Middle School, High School |
8-12 | 13.71 mi |
6 |
Bryce Valley High School Public Middle School, High School |
7-12 | 19.10 mi |
NR |
Bryce Valley School Public Preschool, Elementary |
PK | 19.21 mi |
4 |
Valley High School Public Middle School, High School |
7-12 | 23.72 mi |
NR |
Valley School Public Elementary |
K-6 | 23.82 mi |
6 |
Parowan High School Public Middle School, High School |
7-12 | 24.65 mi |
7 |
Parowan School Public Elementary |
K-6 | 24.74 mi |
NR |
Circleville School Public Elementary, Middle School |
K-8 | 30.35 mi |
6 |
Enoch School Public Elementary |
K-5 | 33.99 mi |
6 |
Kanab School Public Elementary |
K-6 | 34.02 mi |
6 |
Kanab Middle School Public Middle School |
7-8 | 34.74 mi |
Nearby Schools data provided by GreatSchools.
For information about radon testing for homes in the state of Utah click here.
This 4 bedroom, 4 bathroom home is located at 841 E Asen Meadow Dr in Hatch, UT. Built in 2011, the house sits on a 0.51 acre lot of land and is currently for sale at $689,900. This home is located in Garfield County and schools near this property include Panguitch Elementary School, Panguitch Middle School, Panguitch High School and is located in the Garfield School District.
Search more homes for sale in Hatch, UT.
Contact Agent

Listing Broker
162 No. 400 E., Bldg C
Suite #201
St George, UT 84770
801-449-3000
