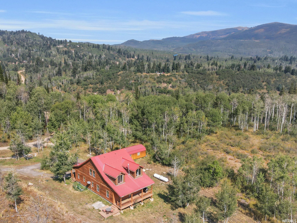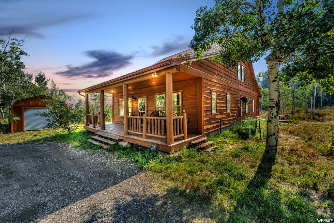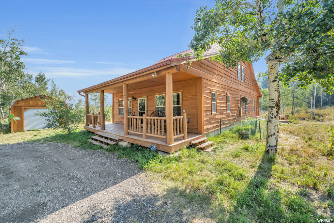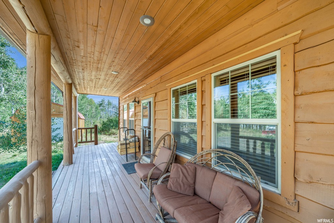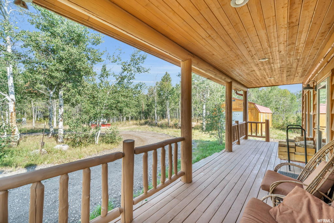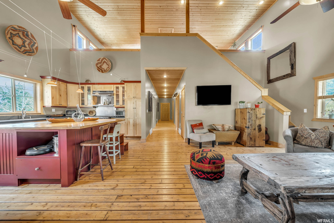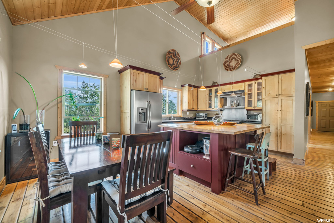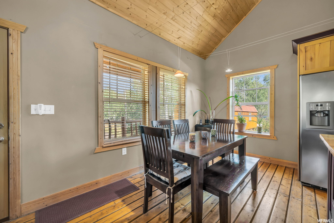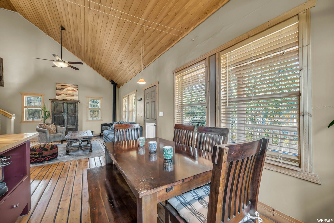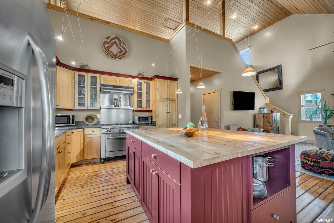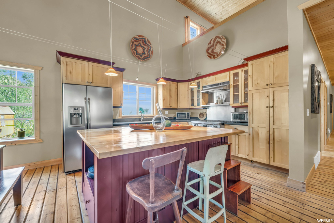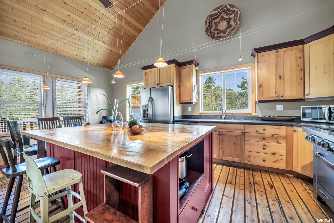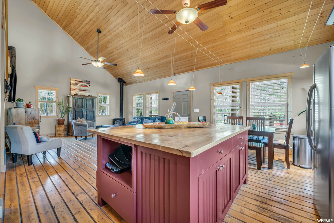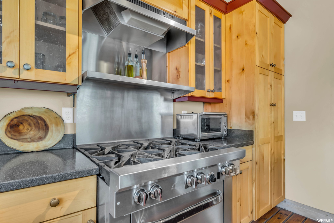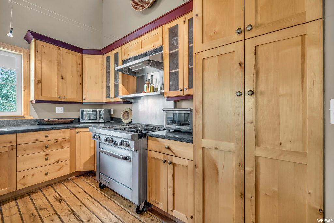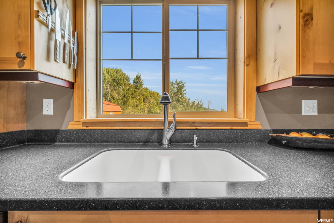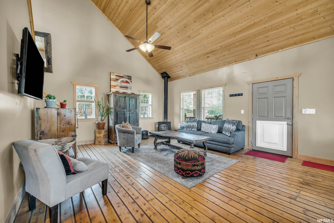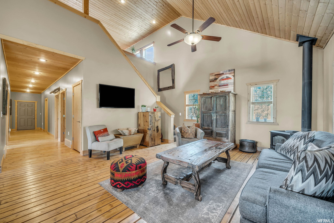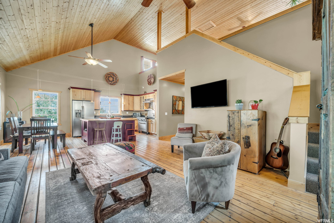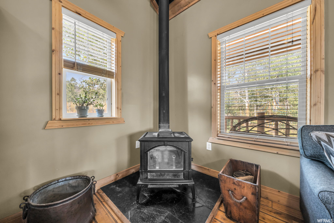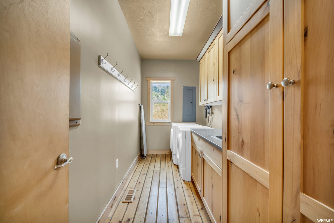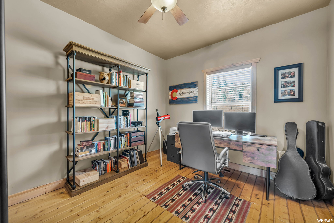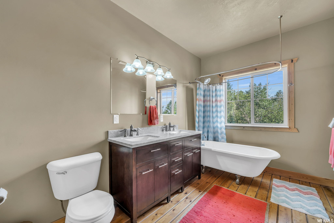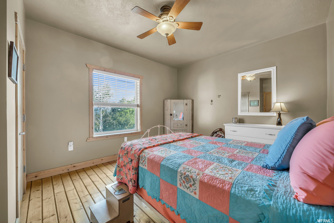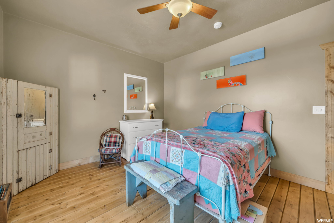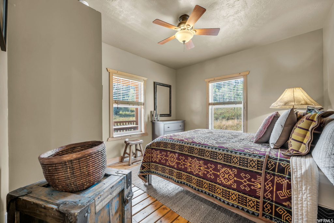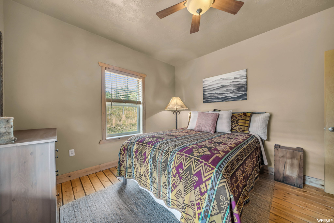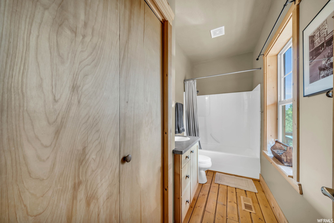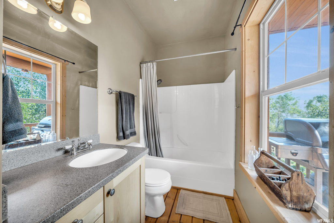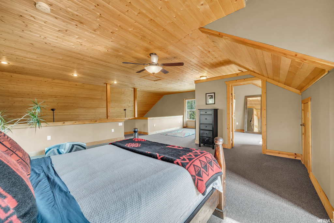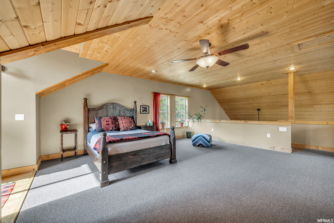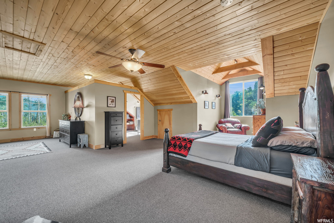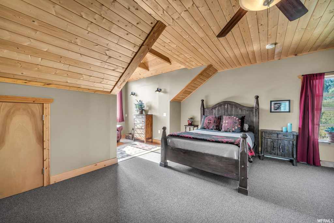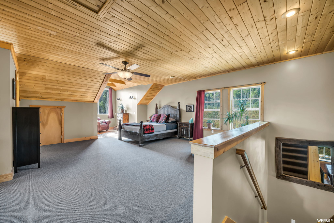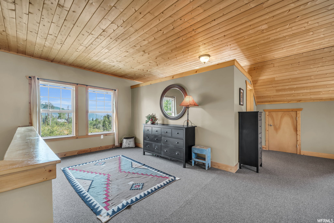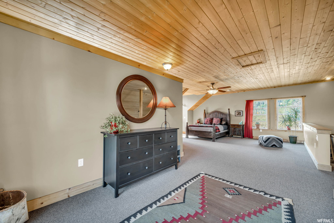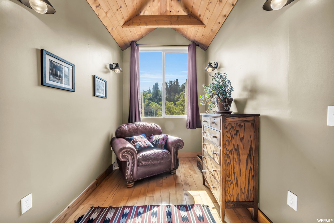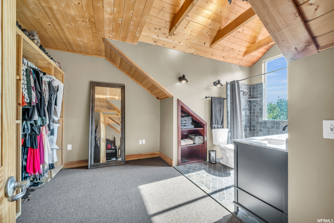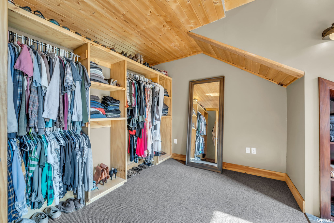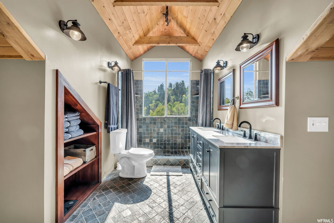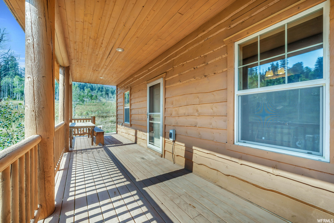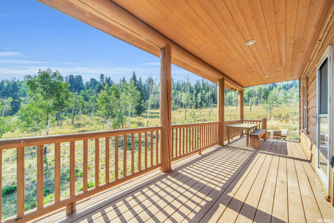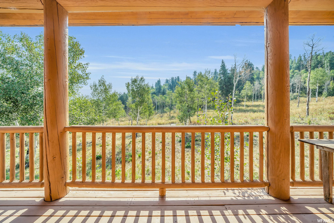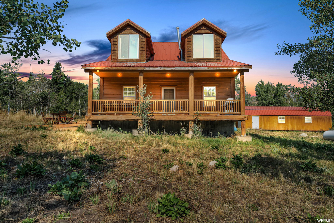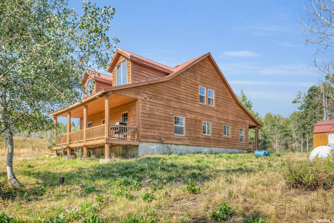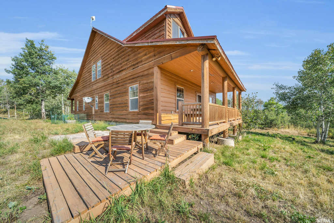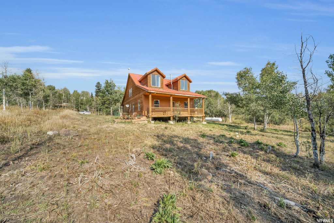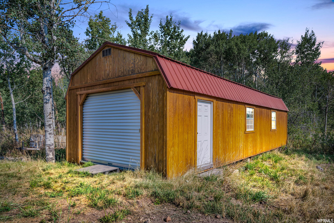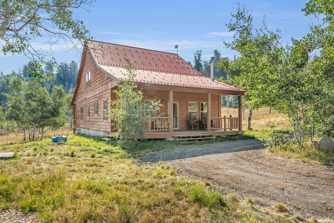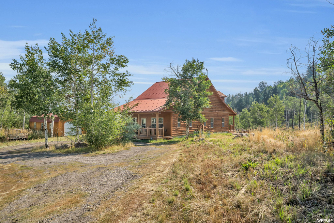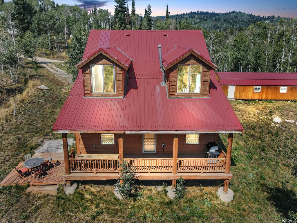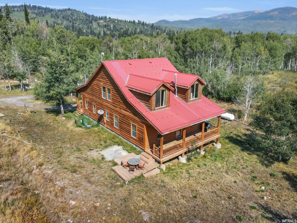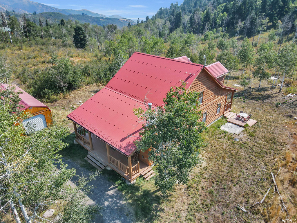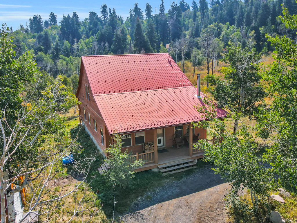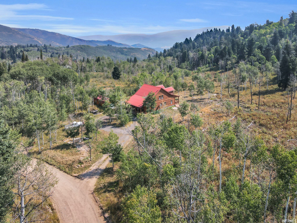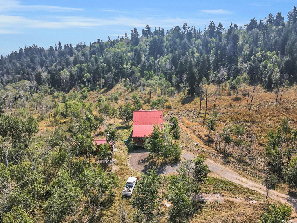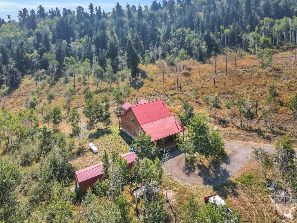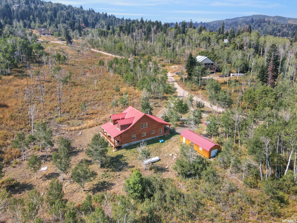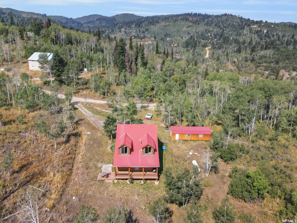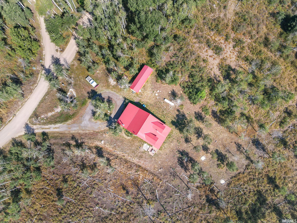Property Facts
Discover serenity and luxury in this contemporary log-style mountain home, perfect for year-round living or as your private vacation retreat. Indulge in the comfort of an 800+ sq ft primary suite, complete with a sitting room, ensuite bathroom boasting dual shower heads, a spacious walk-in closet, and a charming reading nook. The open-concept main floor presents 3 bedrooms, 2 full bathrooms, and a gourmet kitchen featuring an oversized alder island and a high-end 6-top gas range. Step onto the dual covered decks, both front and back, and immerse yourself in the natural beauty of the 1.68-acre property. Conveniently situated on the plow route, relish in peaceful mountain living while maintaining easy access to nearby Park City and Deer Valley.
Property Features
Interior Features Include
- Bath: Master
- Closet: Walk-In
- Dishwasher, Built-In
- Disposal
- Oven: Gas
- Range: Gas
- Range/Oven: Free Stdng.
- Vaulted Ceilings
- Floor Coverings: Carpet; Hardwood
- Window Coverings: Blinds
- Air Conditioning: Natural Ventilation
- Heating: Forced Air; Propane; Wood Burning
- Basement: None/Crawl Space
Exterior Features Include
- Exterior: Deck; Covered; Double Pane Windows; Out Buildings
- Lot: Road: Unpaved; Secluded Yard; Terrain: Grad Slope; View: Mountain
- Landscape: Mature Trees; Pines
- Roof: Metal
- Exterior: Metal
- Patio/Deck: 2 Deck
- Garage/Parking: Parking: Uncovered; Workshop
- Garage Capacity: 0
Inclusions
- Dryer
- Range
- Range Hood
- Refrigerator
- Storage Shed(s)
- Washer
- Wood Stove
Other Features Include
- Amenities: Electric Dryer Hookup
- Utilities: Gas: Not Available; Power: Connected; Sewer: Not Available; Sewer: Septic Tank; Water: Connected
- Water: Culinary
HOA Information:
- $600/Annually
- Transfer Fee: $100
- Other (See Remarks); Snow Removal
Zoning Information
- Zoning: RES
Rooms Include
- 4 Total Bedrooms
- Floor 2: 1
- Floor 1: 3
- 3 Total Bathrooms
- Floor 2: 1 Three Qrts
- Floor 1: 2 Full
- Other Rooms:
- Floor 2: 1 Family Rm(s);
- Floor 1: 1 Family Rm(s); 1 Kitchen(s); 1 Bar(s); 1 Semiformal Dining Rm(s); 1 Laundry Rm(s);
Square Feet
- Floor 2: 816 sq. ft.
- Floor 1: 1553 sq. ft.
- Total: 2369 sq. ft.
Lot Size In Acres
- Acres: 1.68
Buyer's Brokerage Compensation
3% - The listing broker's offer of compensation is made only to participants of UtahRealEstate.com.
Schools
Designated Schools
View School Ratings by Utah Dept. of Education
Nearby Schools
| GreatSchools Rating | School Name | Grades | Distance |
|---|---|---|---|
NR |
Silver Summit School Public Elementary |
K-5 | 4.97 mi |
5 |
Silver Summit Academy Public Middle School, High School |
6-12 | 4.97 mi |
7 |
North Summit High School Public High School |
9-12 | 7.82 mi |
NR |
Telos Classical Academy Private Elementary, Middle School, High School |
K-12 | 4.05 mi |
NR |
Another Way Montessori Child Development Center Private Preschool, Elementary |
PK | 4.80 mi |
7 |
Trailside School Public Elementary |
K-5 | 5.45 mi |
8 |
Jeremy Ranch School Public Elementary |
K-5 | 5.52 mi |
NR |
Creekside Kids Preschool Private Preschool, Elementary |
PK-1 | 5.55 mi |
4 |
Ecker Hill Middle School Public Middle School |
6-7 | 5.83 mi |
NR |
Park City Day School Private Preschool, Elementary, Middle School |
PK-8 | 5.89 mi |
NR |
Little Miners Montessori Private Preschool, Elementary |
PK-K | 6.55 mi |
7 |
Weilenmann School Of Discovery Charter Elementary, Middle School |
K-8 | 6.79 mi |
5 |
Parleys Park School Public Elementary |
K-5 | 7.08 mi |
NR |
Soaring Wings International Montessori School Private Preschool, Elementary |
PK | 7.34 mi |
7 |
Winter Sports School Charter High School |
9-12 | 7.40 mi |
Nearby Schools data provided by GreatSchools.
For information about radon testing for homes in the state of Utah click here.
This 4 bedroom, 3 bathroom home is located at 2237 S Forest Meadow Rd in Coalville, UT. Built in 2005, the house sits on a 1.68 acre lot of land and is currently for sale at $949,900. This home is located in Summit County and schools near this property include North Summit Elementary School, North Summit Middle School, North Summit High School and is located in the North Summit School District.
Search more homes for sale in Coalville, UT.
Contact Agent

Listing Broker
2078 Prospector Ave. Suite #8
Park City, UT 84060
435-214-7232
